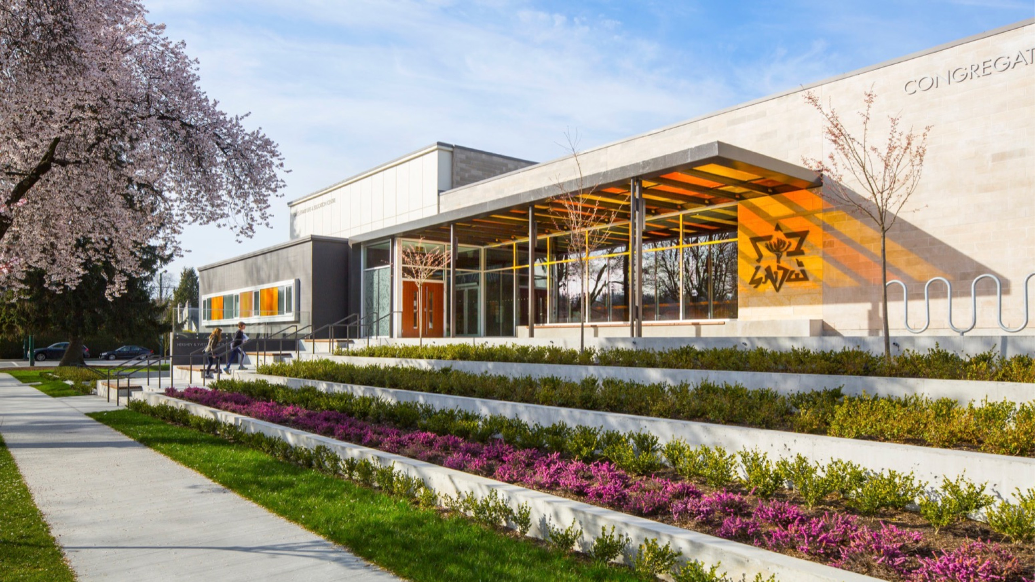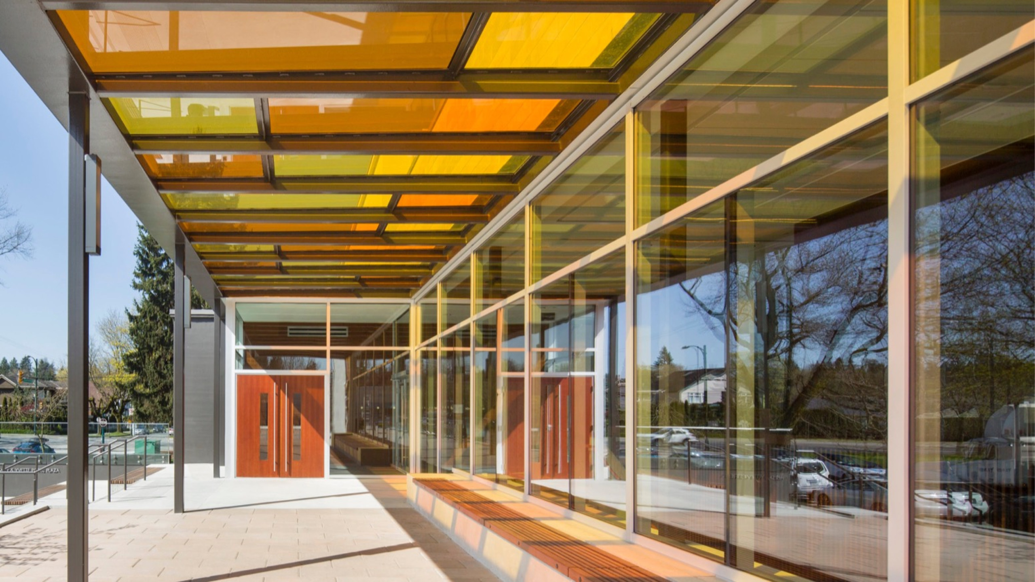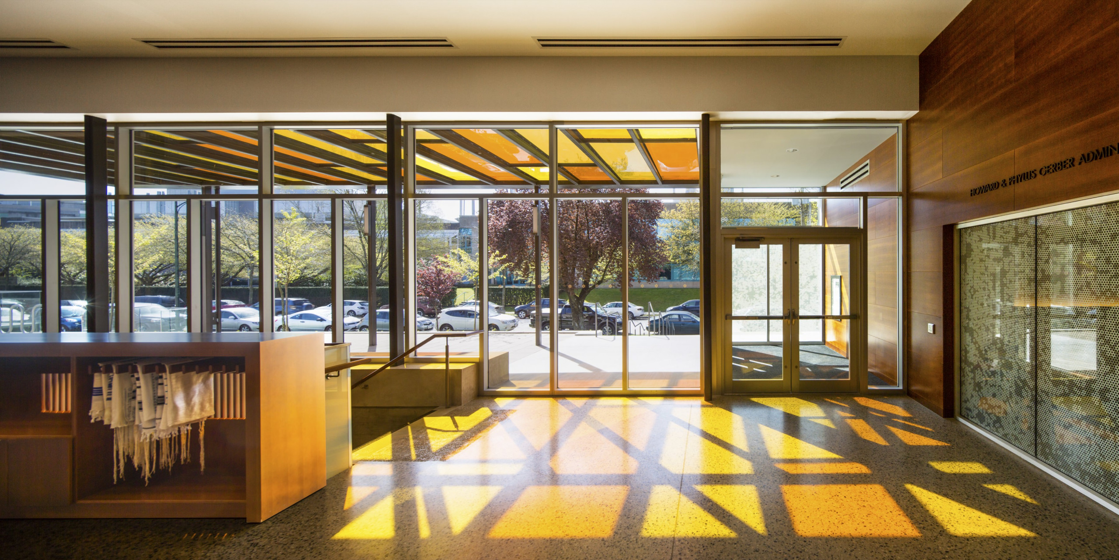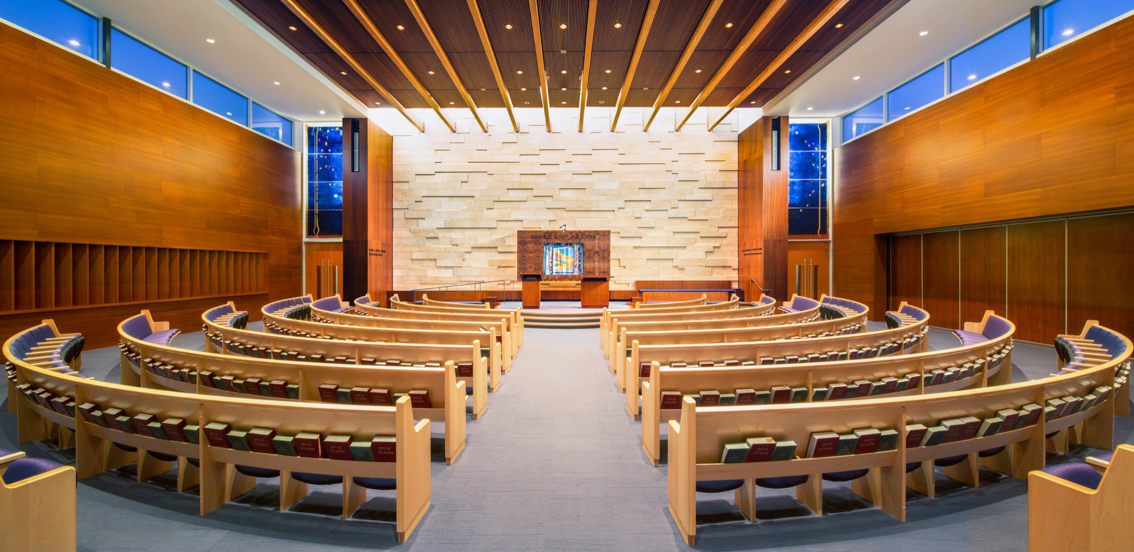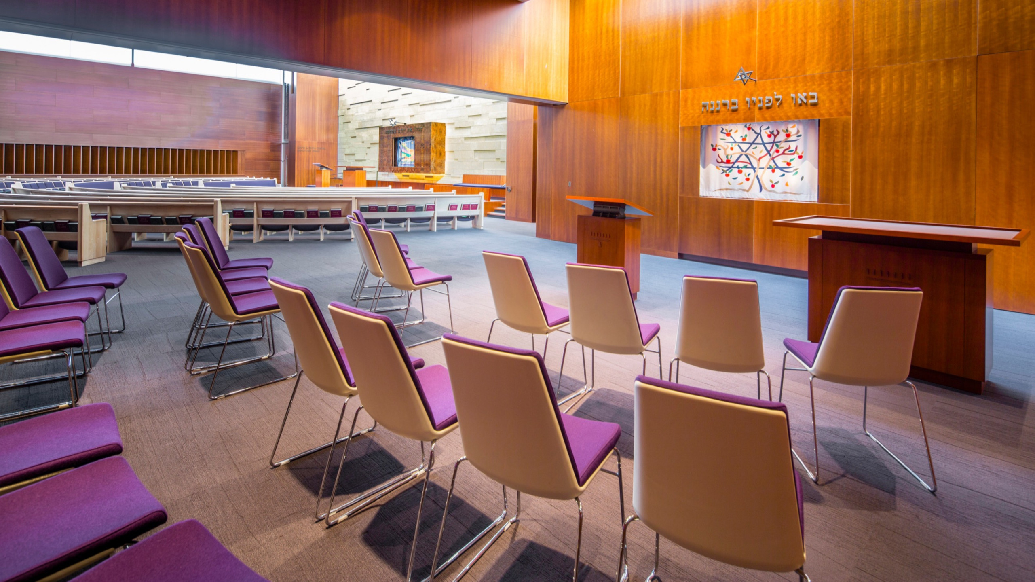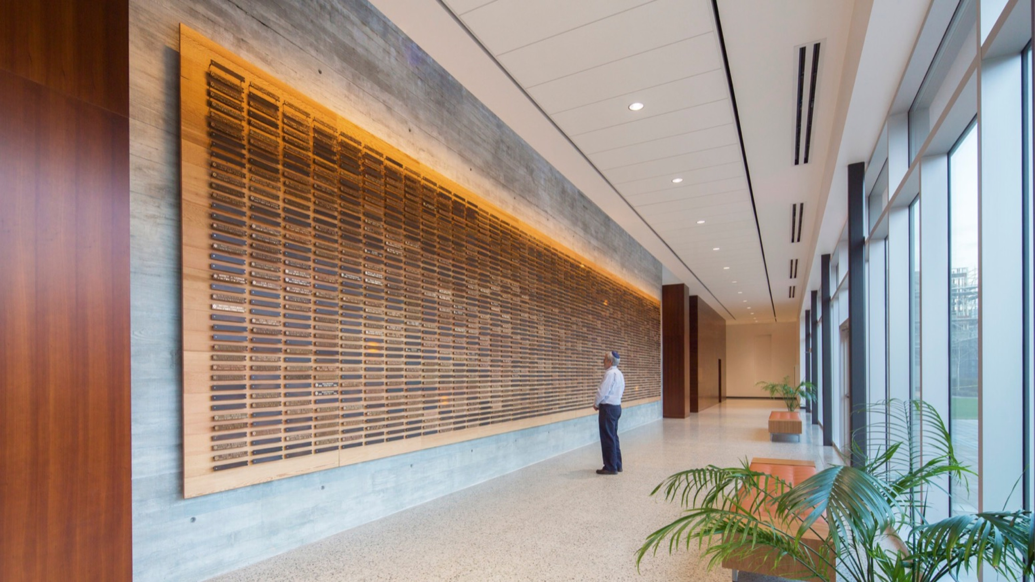Established in 1948, Congregation Beth Israel has been renovated, repurposed and expanded to meet the changing worship, social and educational needs of the congregation. Jerusalem stone walls are bathed in amber-hued light, both at the building approach and deep within the facility. Concentric pews arc around a raised bimah. A narrow skylight washes a massive expanse of Jerusalem stone slabs and the Ark with soft light. During High Holy Days, movable walls allow seating to expand into an adjacent chapel and social hall. The lower level features a youth hall, classrooms, seniors' lounge, meeting spaces and a conference centre.
Congregation Beth Israel
Vancouver, BC
Congregation Beth Israel
2014
6,690 m2
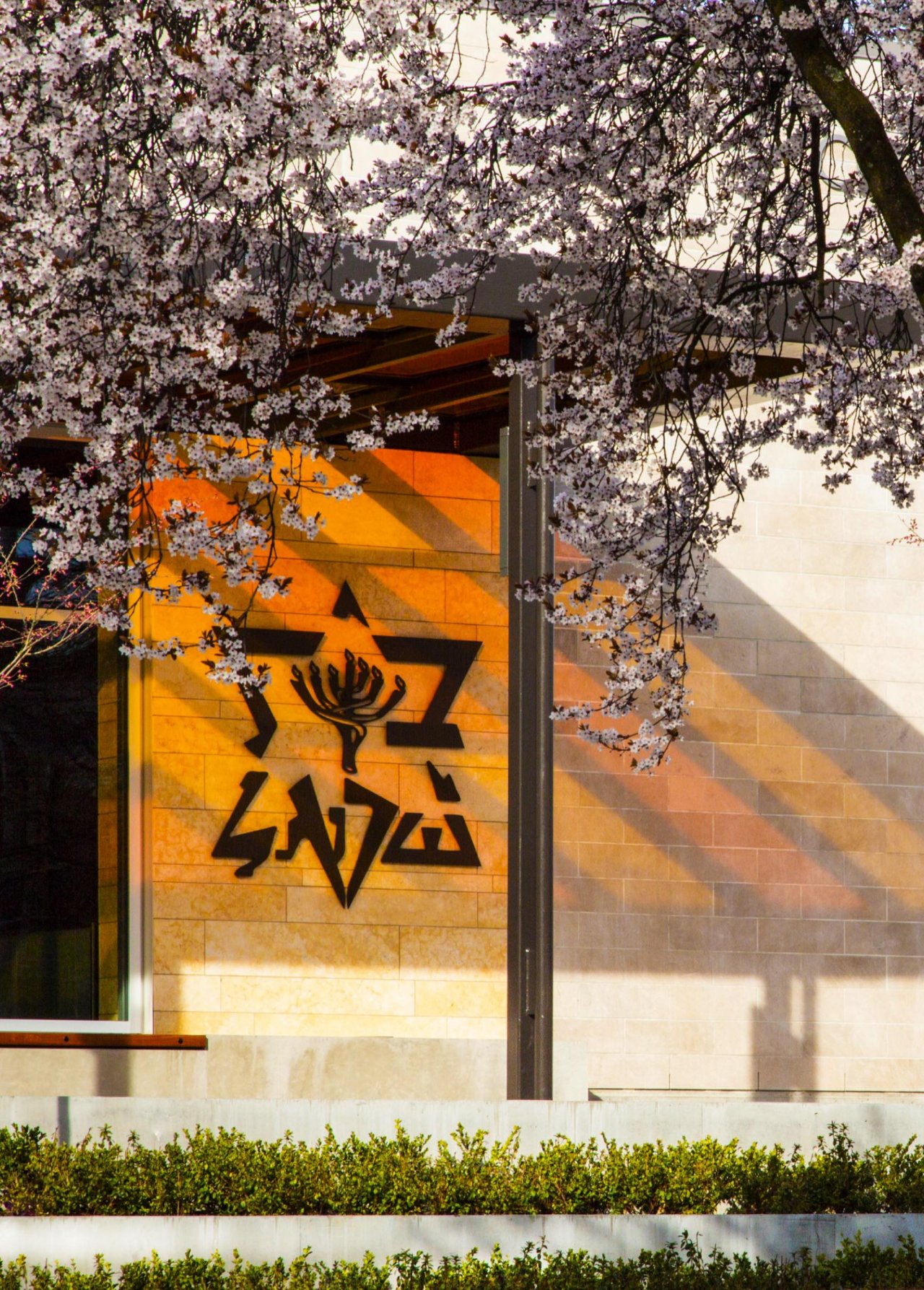
coloured glass entry canopy
sustainability
LEED Gold equivalent
awards & recognition
2015
Faith and Form Religious Architecture Award
Masonry Institute of British Columbia Award
Vancouver Regional Construction Association Award
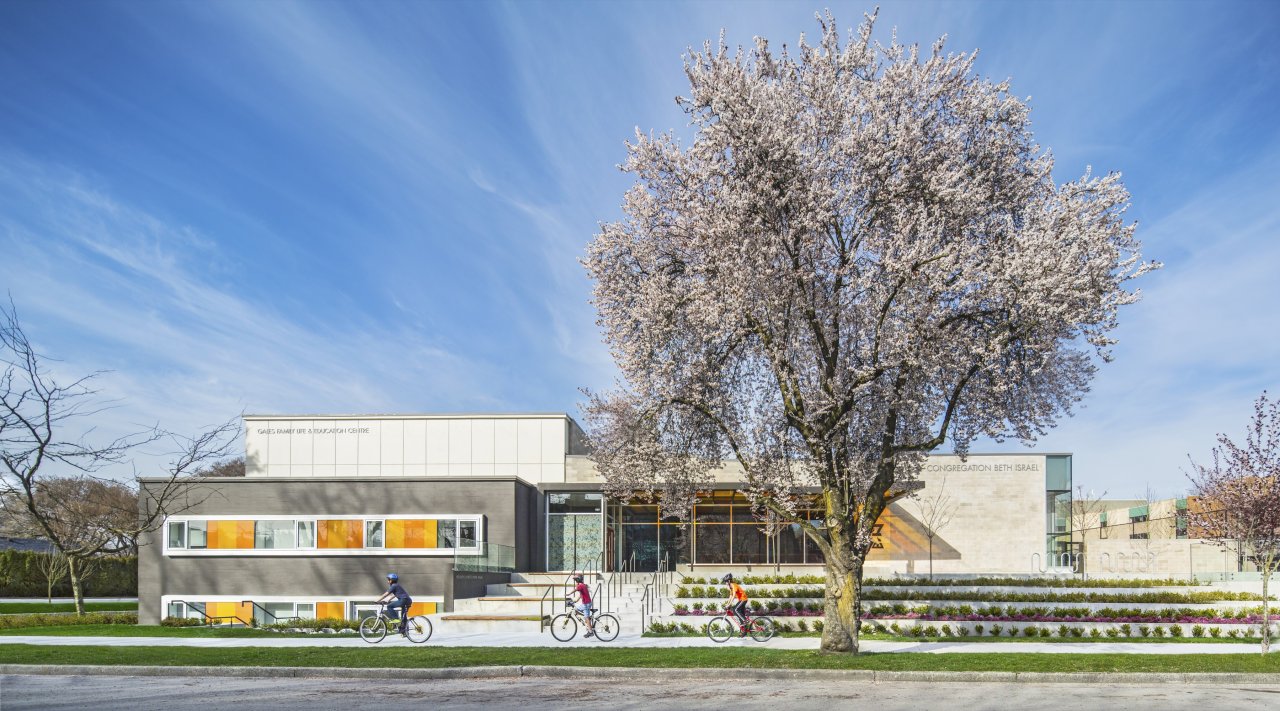
terraced entry approach
The sense of light in this building is astonishing. The Brutalist building has been turned into a softer, gentler house of worship, making it approachable and welcoming. The design fills it with a new spirit.
Faith and Form Religious Architecture Awards
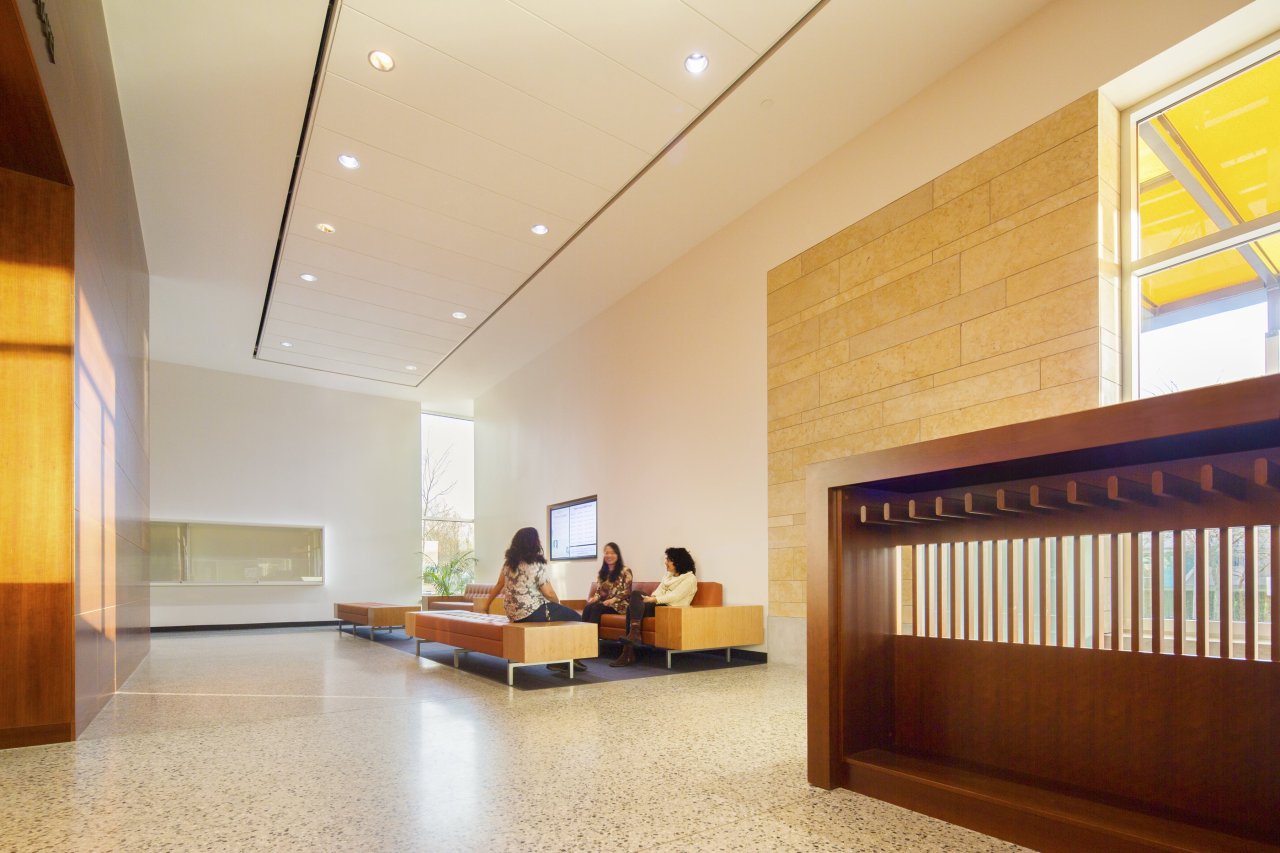
lounge
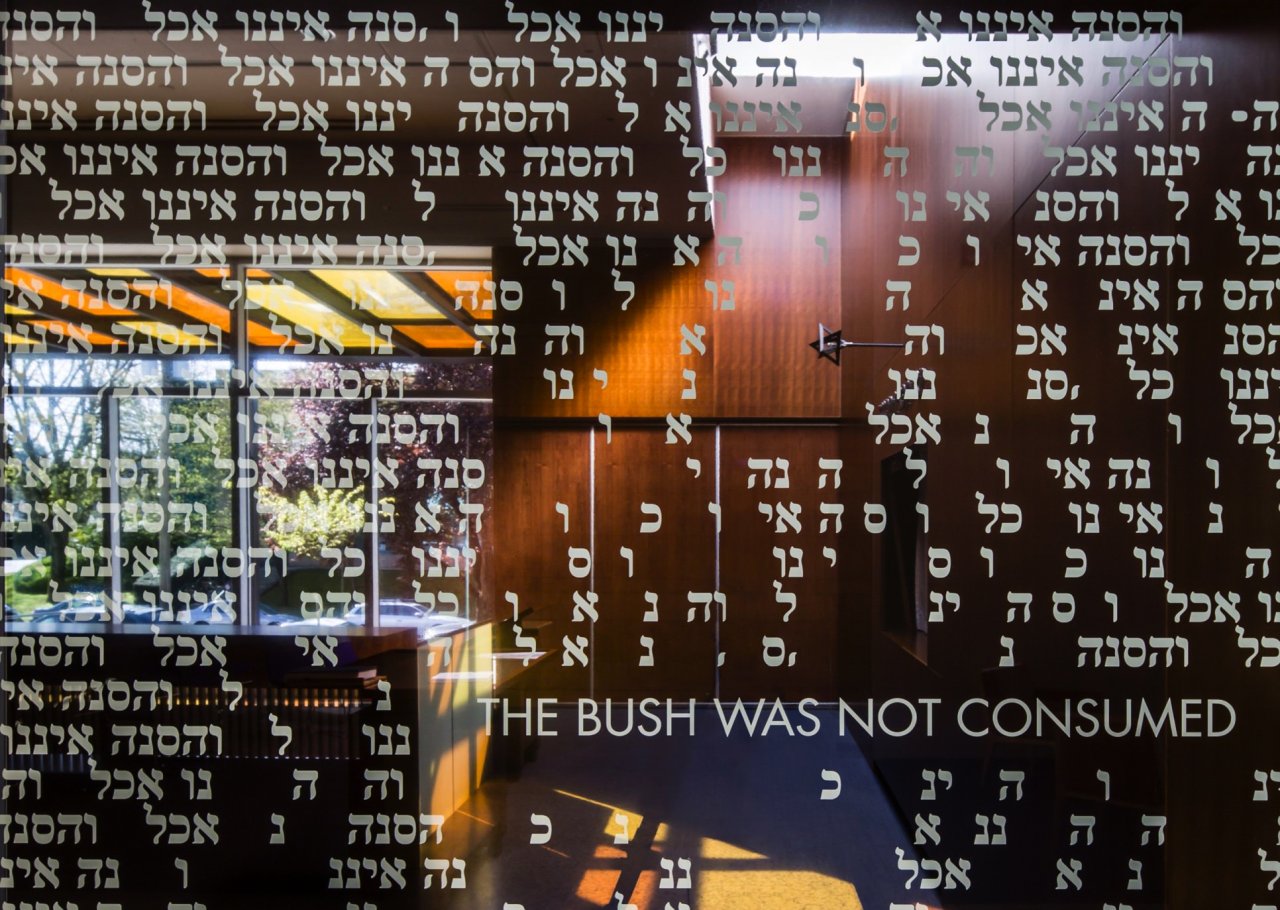
art glass
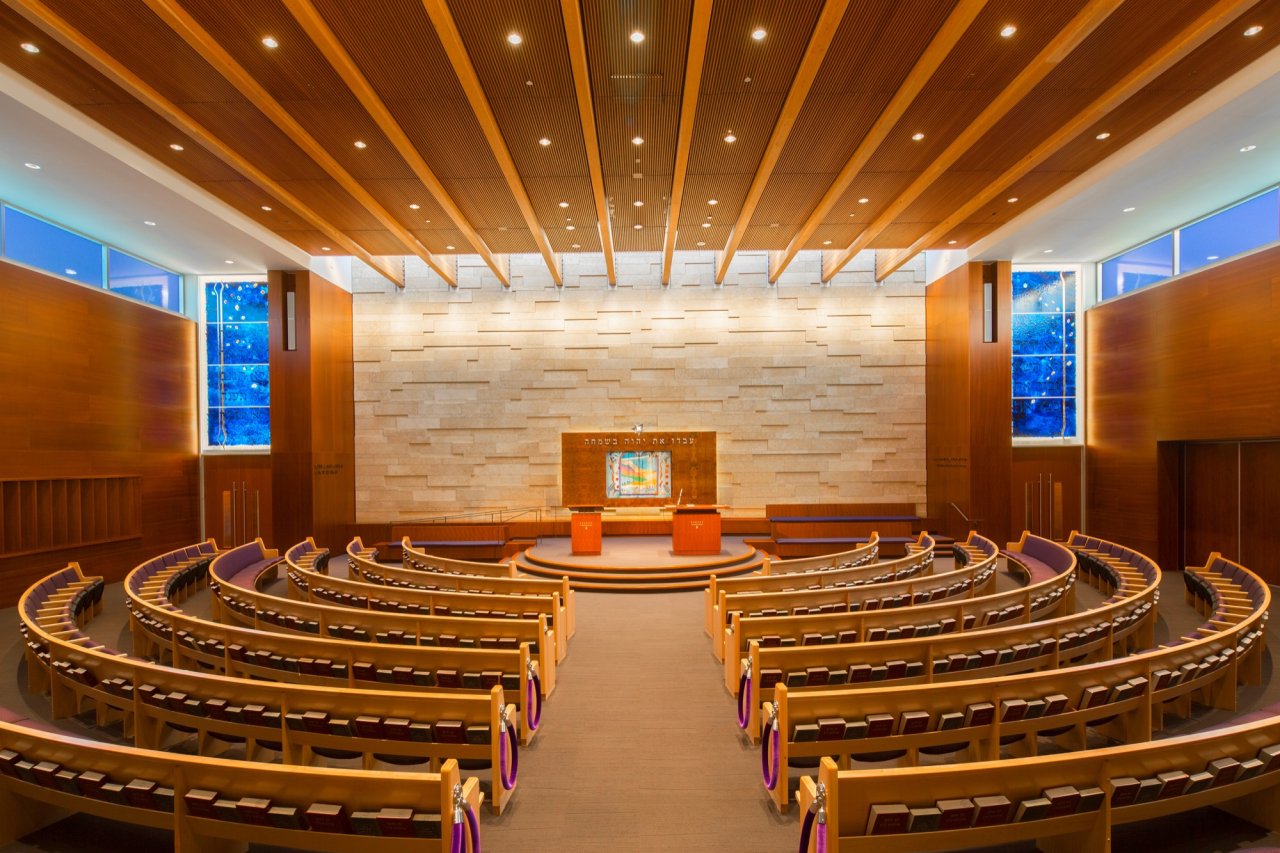
sanctuary
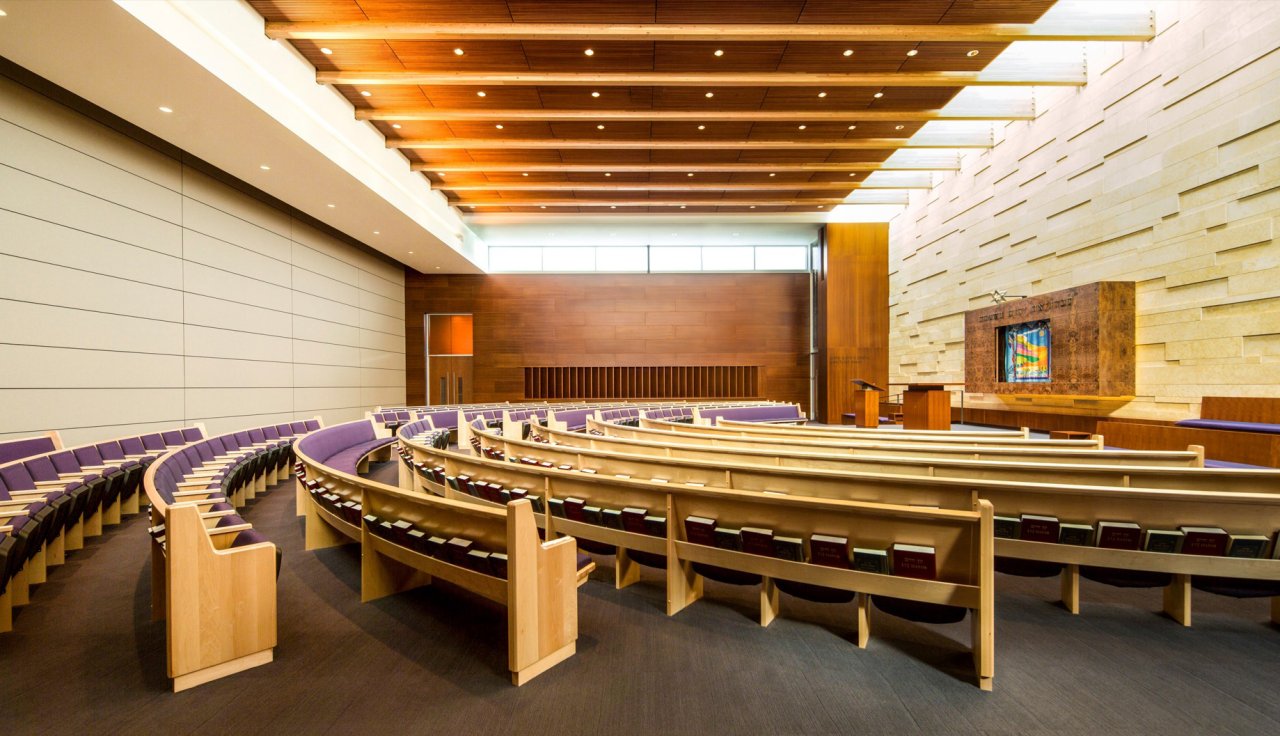
sanctuary
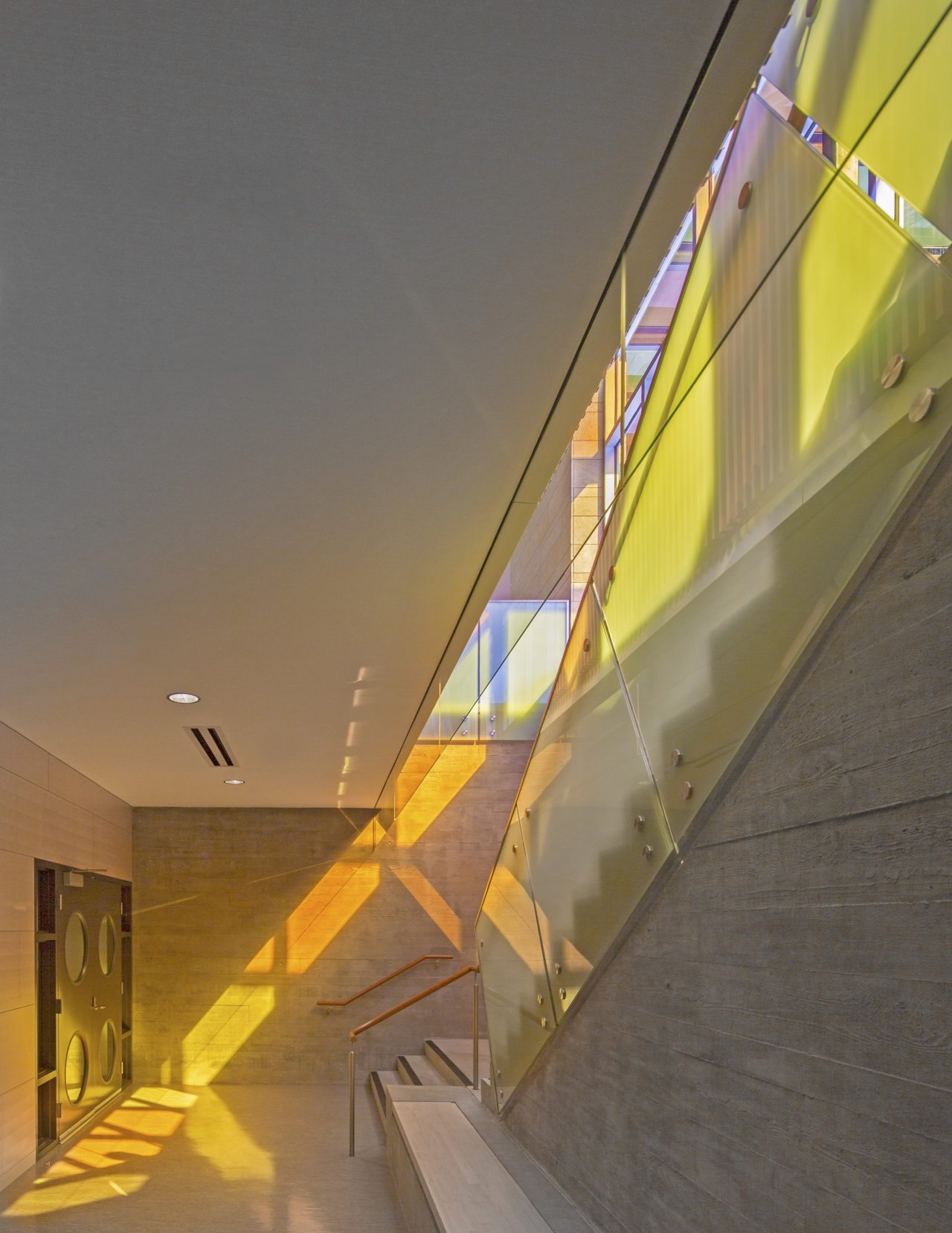
lower level entrance
sustainability
LEED Gold equivalent
awards & recognition
2015
Faith and Form Religious Architecture Award
Masonry Institute of British Columbia Award
Vancouver Regional Construction Association Award
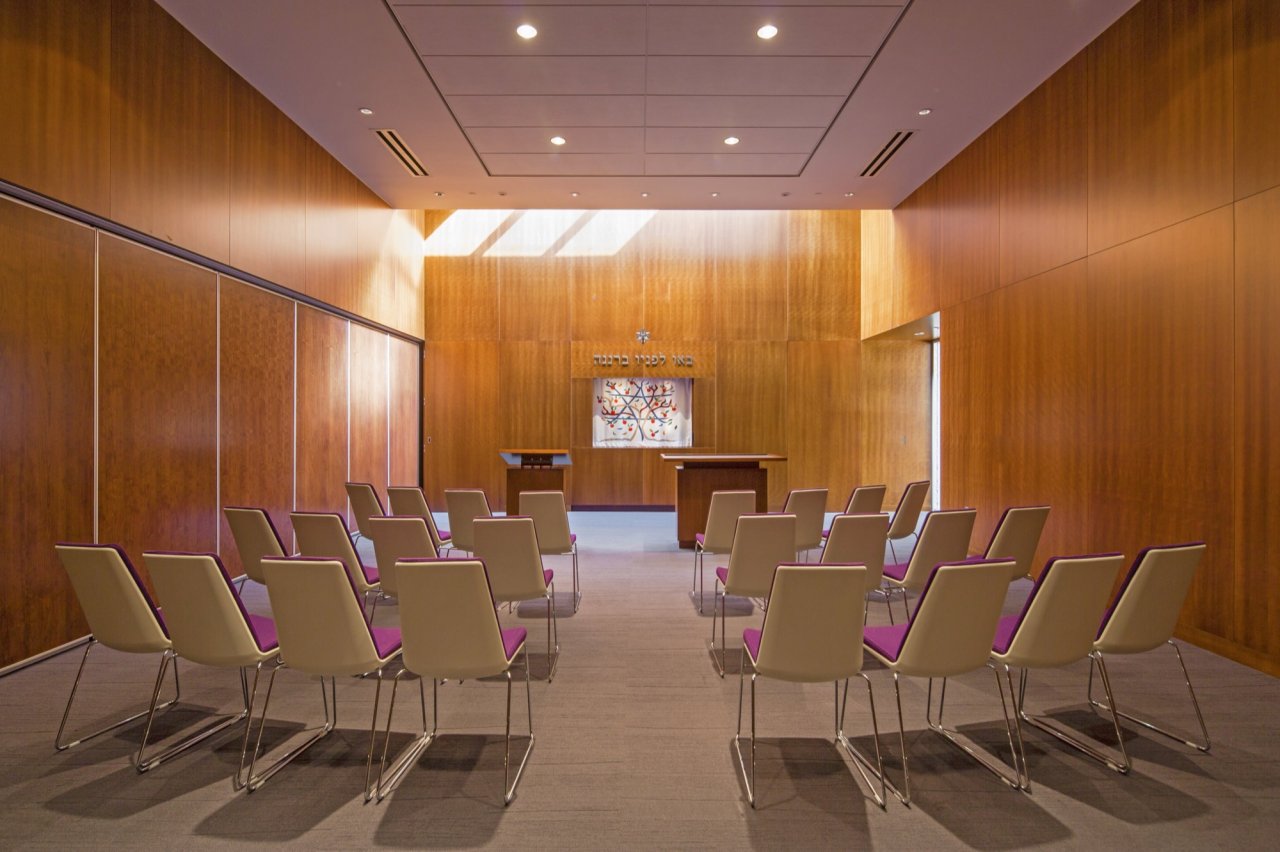
chapel
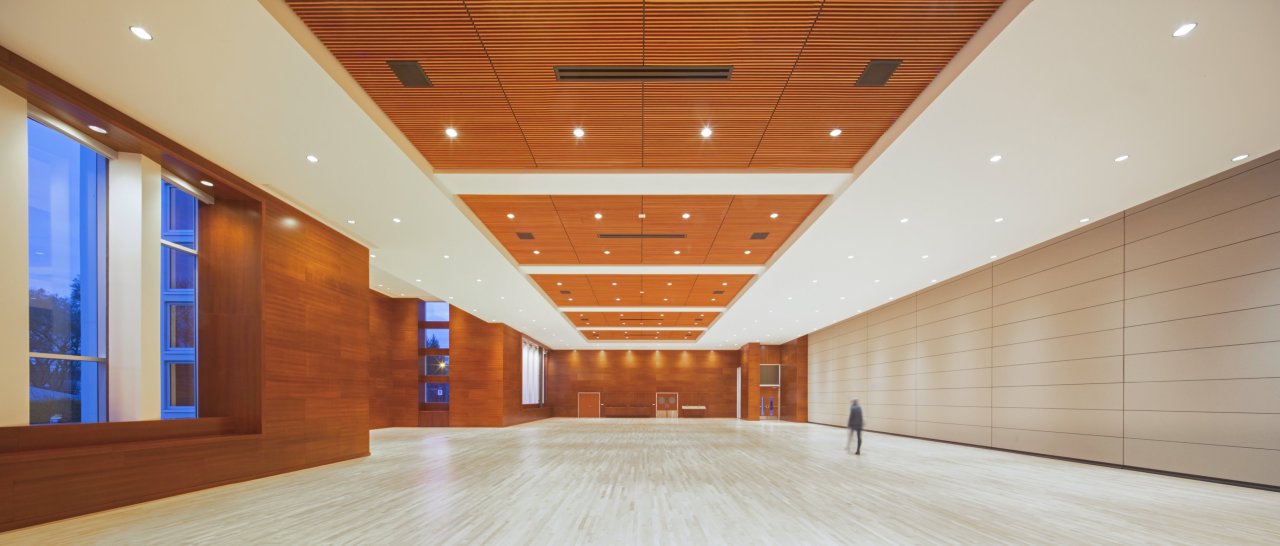
social hall
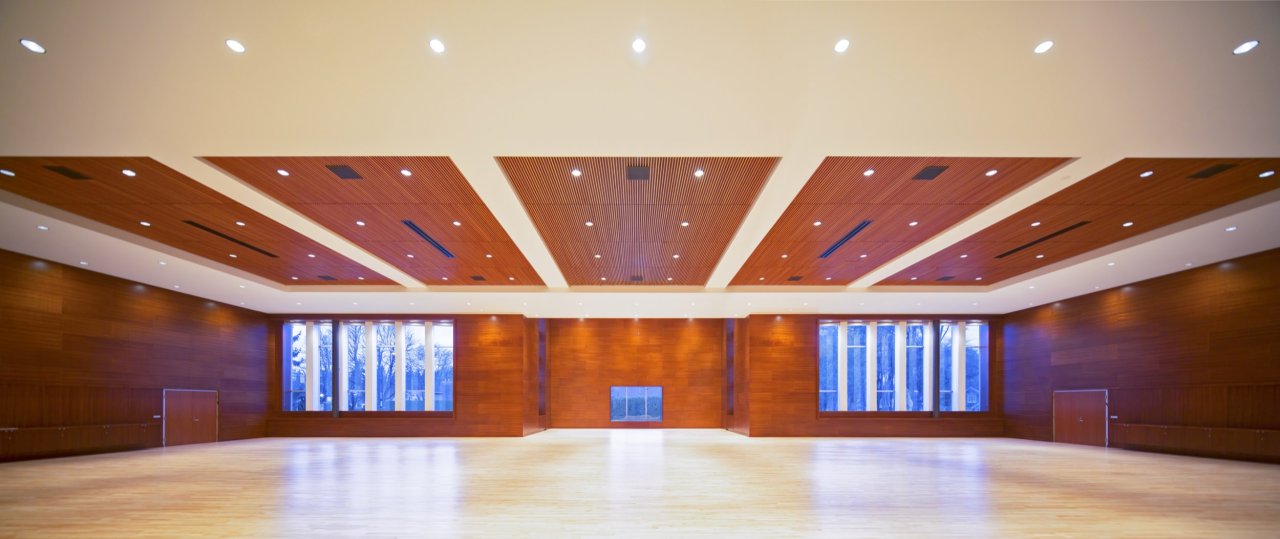
social hall
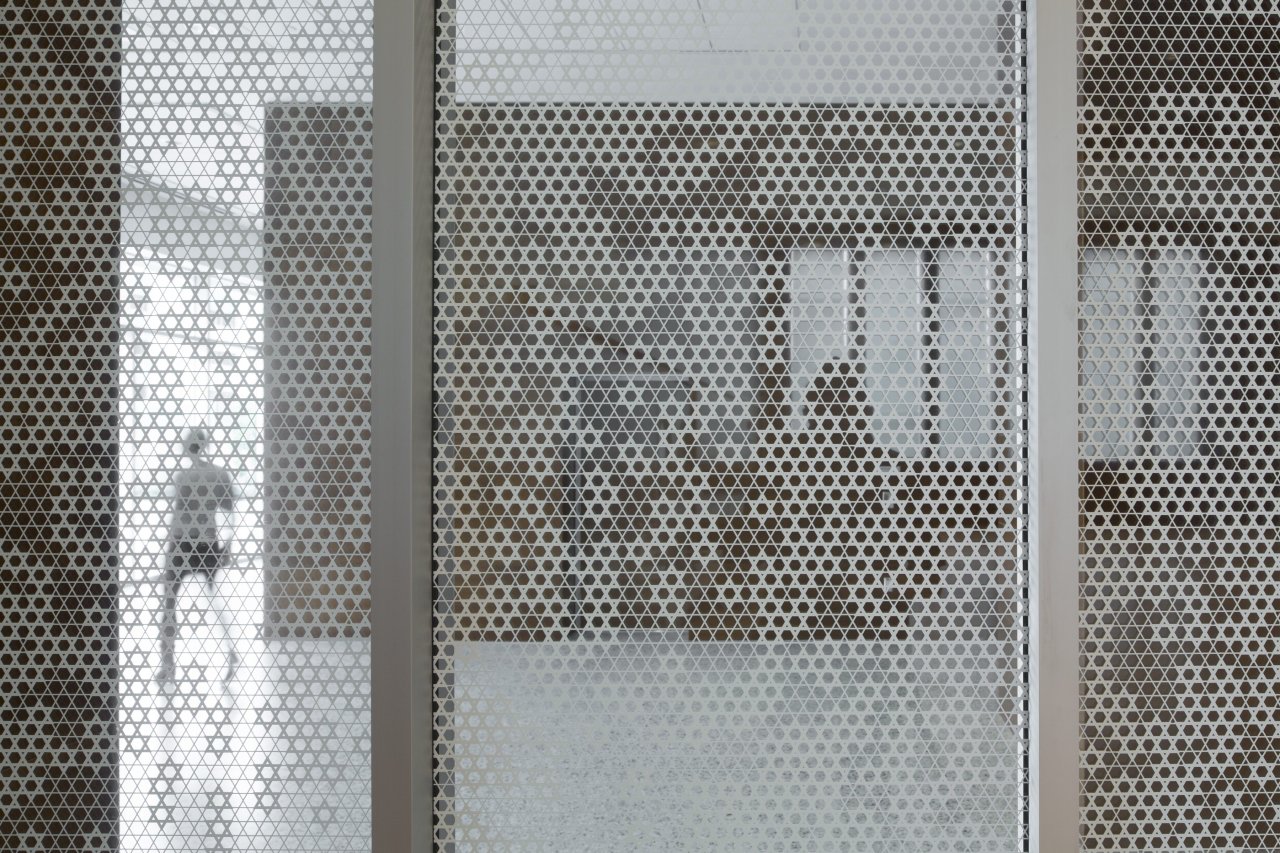
glass screen
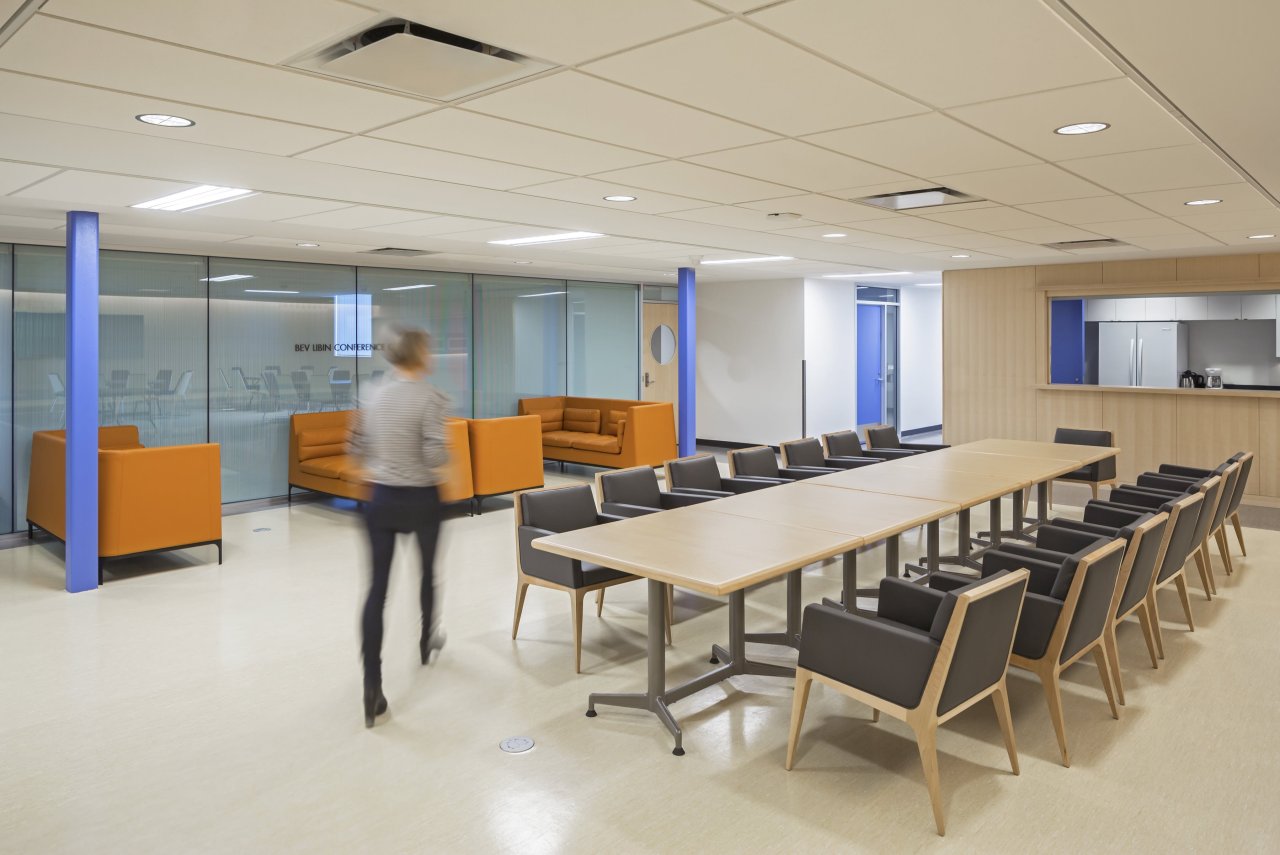
lower level meeting room
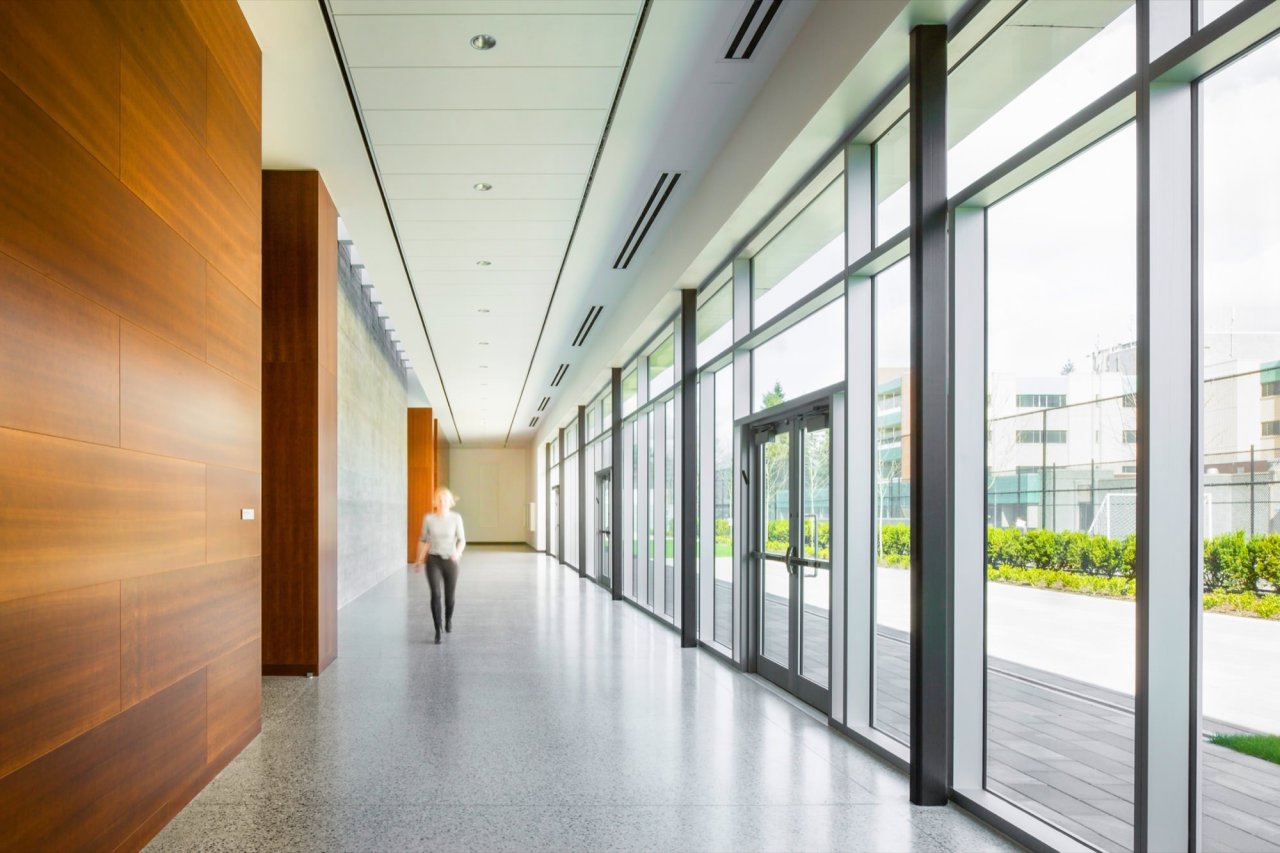
lobby to garden courtyard
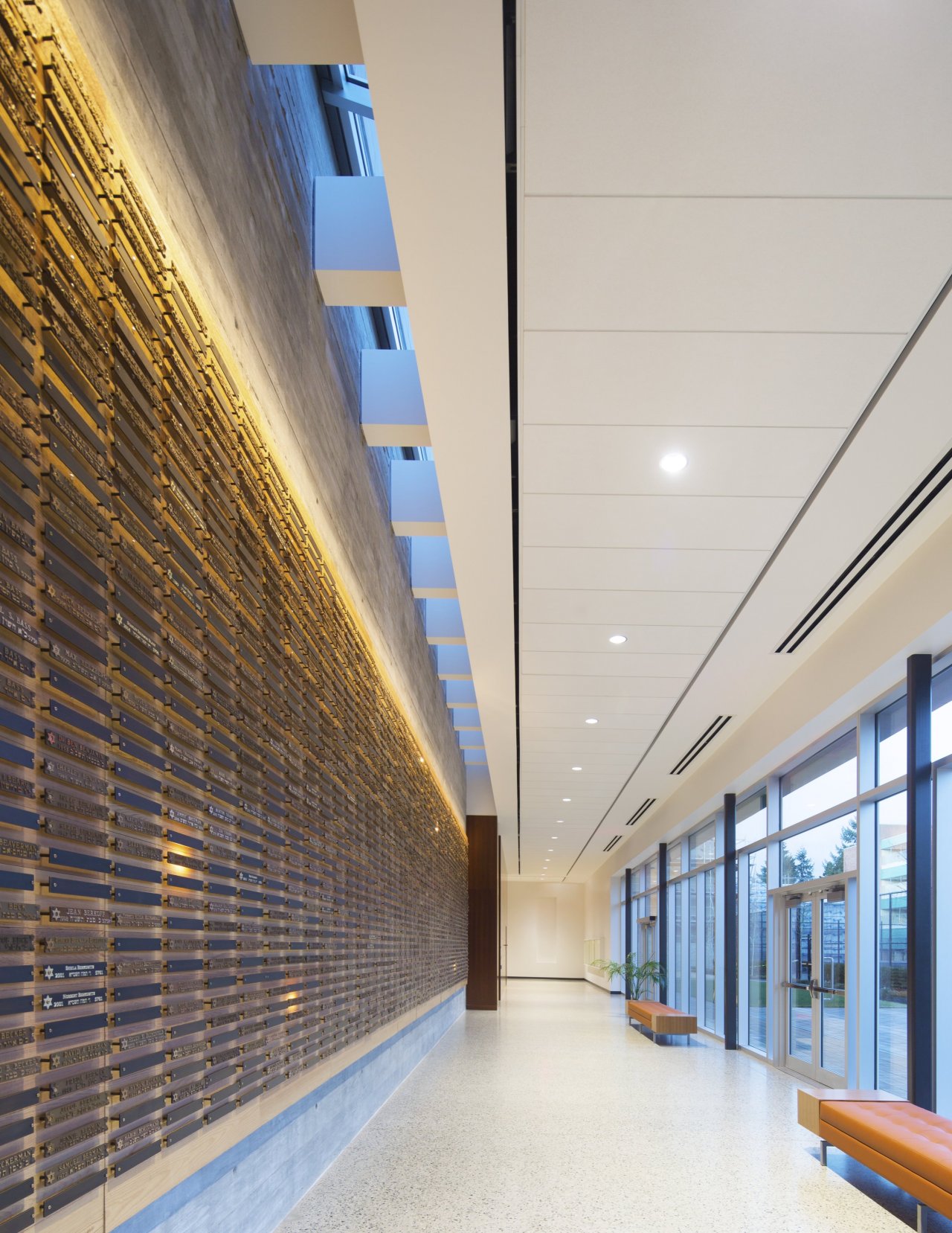
yahrzeit wall
When we entered our sanctuary we caught our breath. We were welcomed with light and air, with burnished wood and Jerusalem stone surrounding the Ark. Gracious seating in a curved seating arrangement allows us, as a congregation, to feel a part of the prayer space.
Canadian Jewish News
