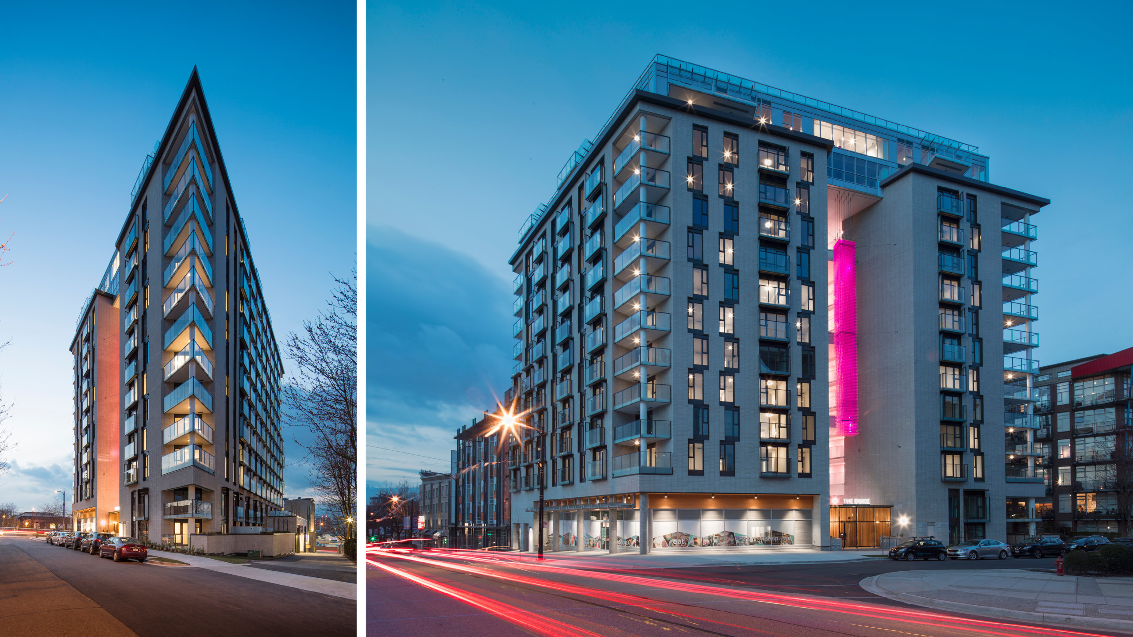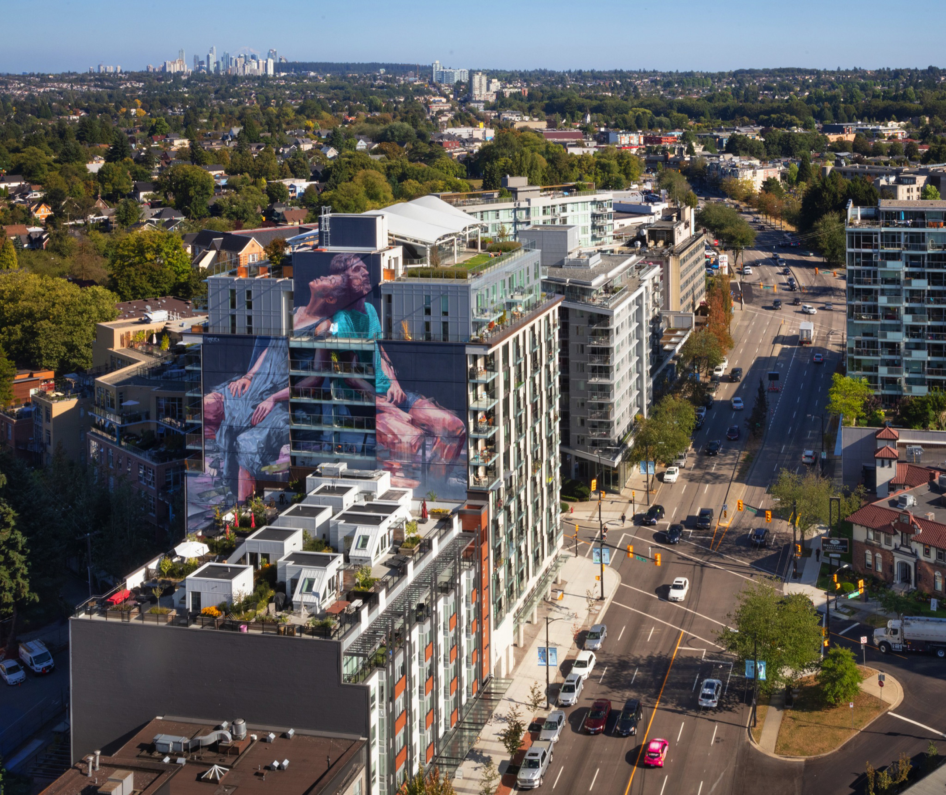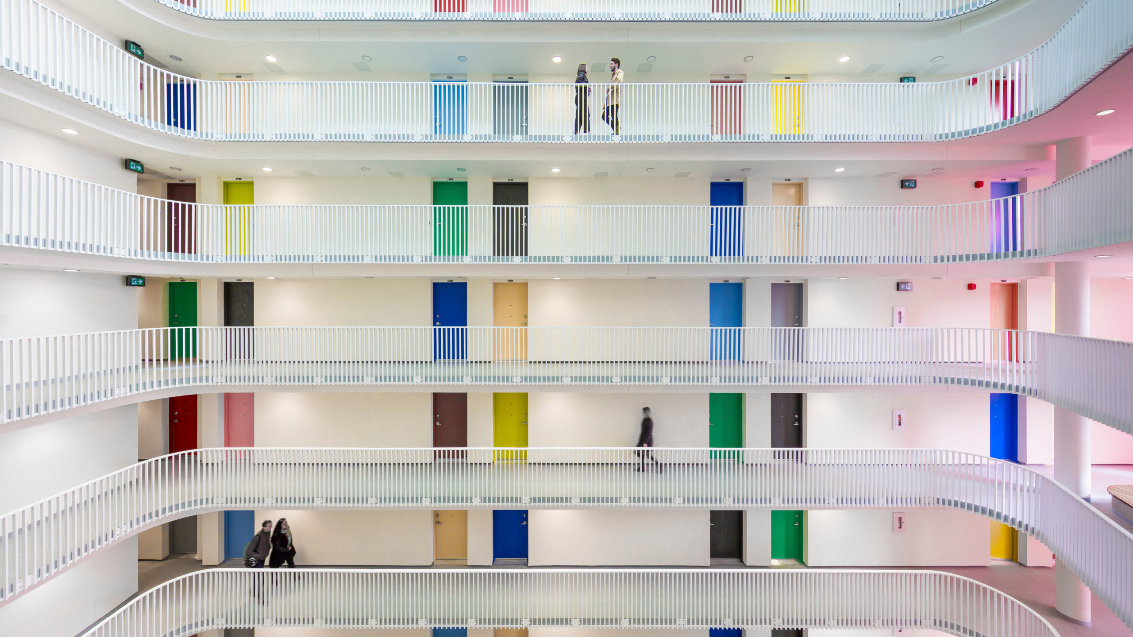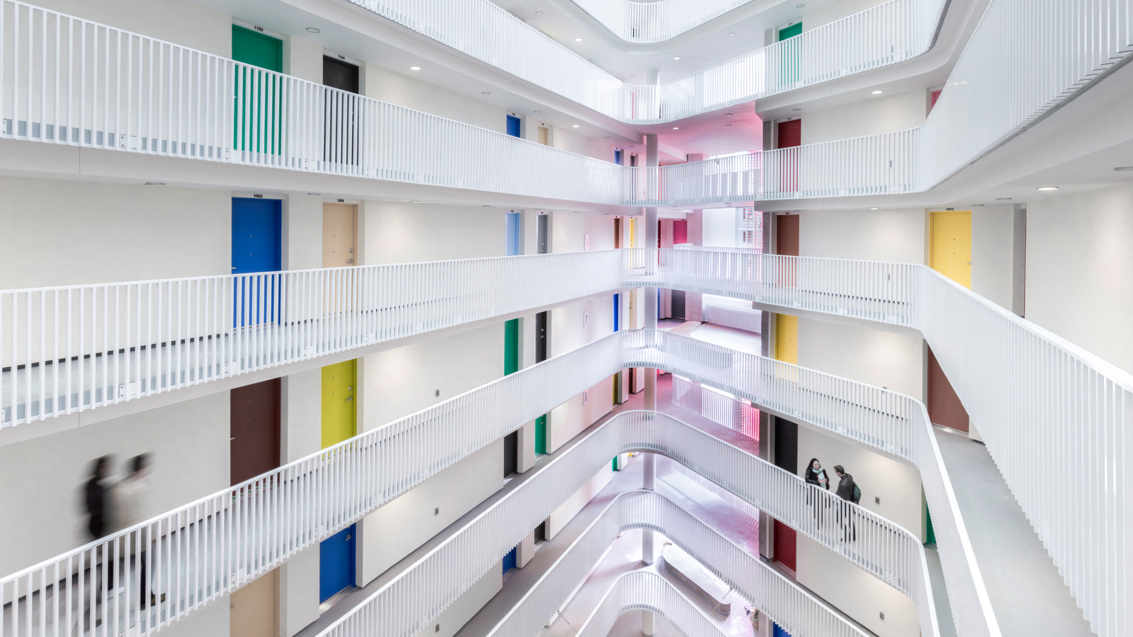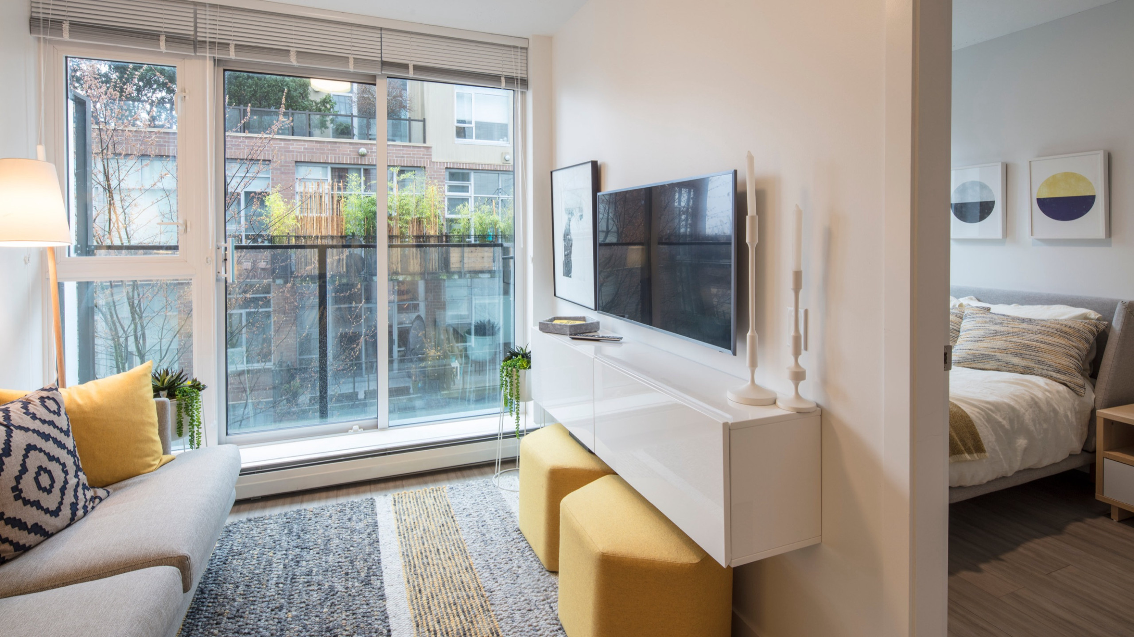The Duke is a dynamic, mixed-use rental housing development located in Vancouver’s eclectic Mount Pleasant neighbourhood. Residential units wrap around a trapezoidal open-air atrium ringed with repeating planes of white-picketed walkways. A multi-coloured array of entry doors animates the soaring space. Pitched high above the atrium, a translucent tent-like canopy provides shelter to residents circulating below and to those using the extensive rooftop terrace above. A dramatic public art sculpture suspended in a south-facing slot, bathes the atrium with pink light. A wash of pink light illuminates the canopy at night, distinguishing The Duke on the city skyline.
The Duke
Vancouver, BC
EDGAR
2018
15,260 sqm
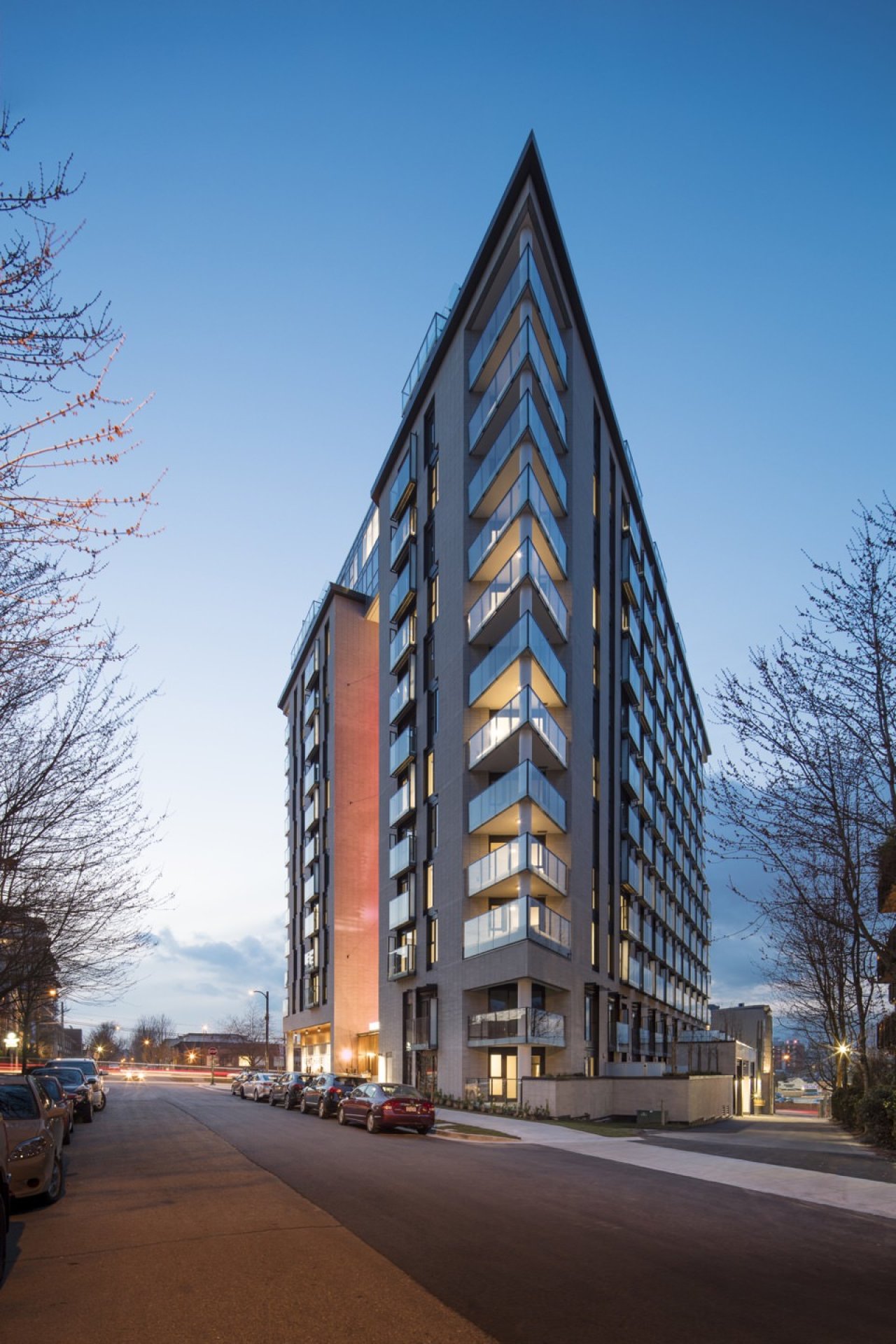
prow
sustainability
LEED Gold
awards & recognition
2021
Grands Prix du Design Residential Platinum Award
2020
HAVAN Award for Excellence in Innovative Housing
HAVAN Award for Best Multi-Family Highrise
2019
Architecture Foundation of British Columbia Award
Masonry Institute of British Columbia Award
Architecture MasterPrize Honourable Mention
Architizer A+Awards Residential Mid-Rise Finalist
Sustainable Architecture & Building Green Award
2018
Urban Development Institute Award of Excellence
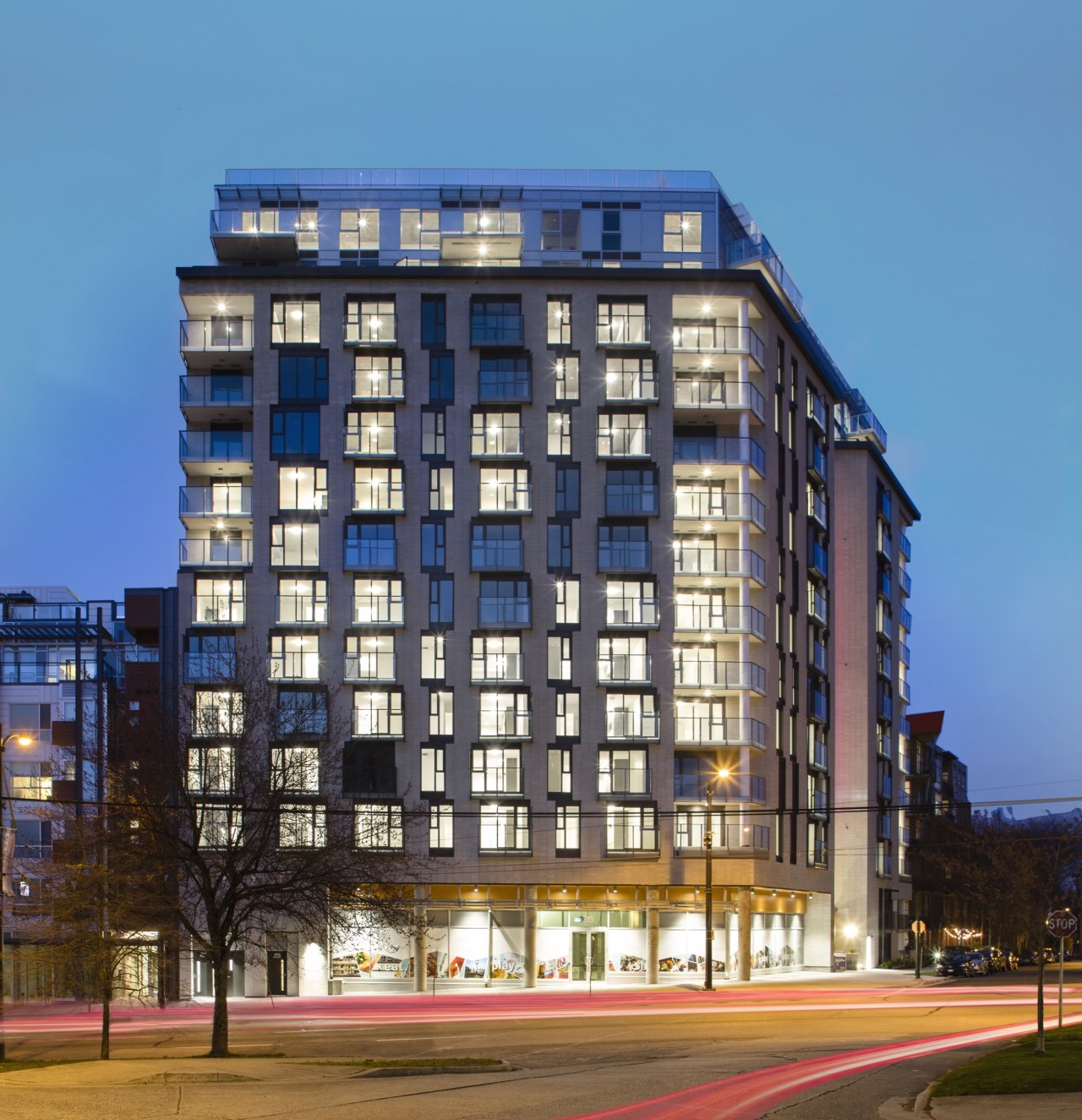
Kingsway
The overwhelmingly positive response from residents suggests that The Duke may have set an important precedent—one likely to be followed by many future developments in Vancouver.
Canadian Architect
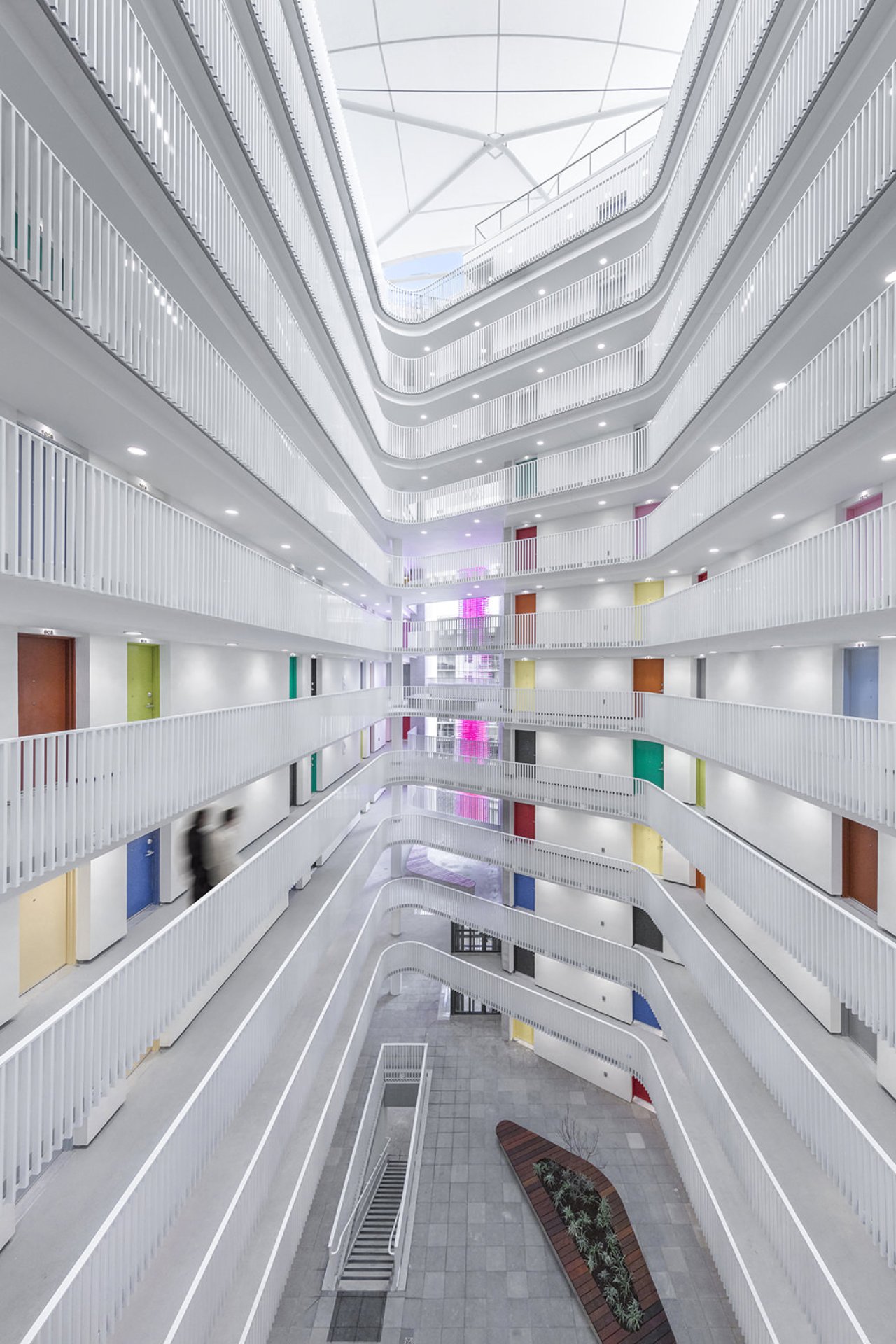
soaring open-air atrium

multi-coloured entry doors
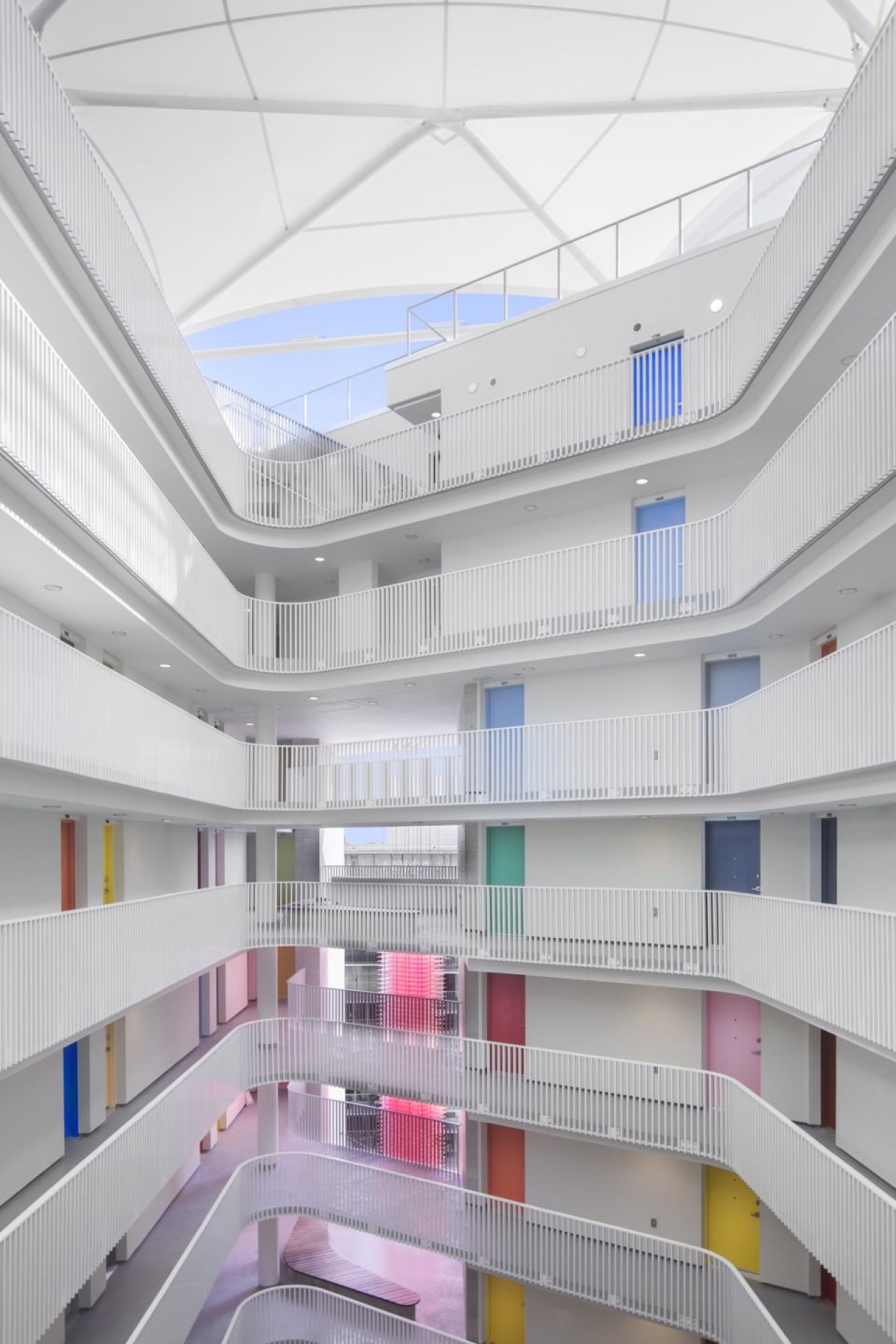
public art-piece creates wash of soft pink light
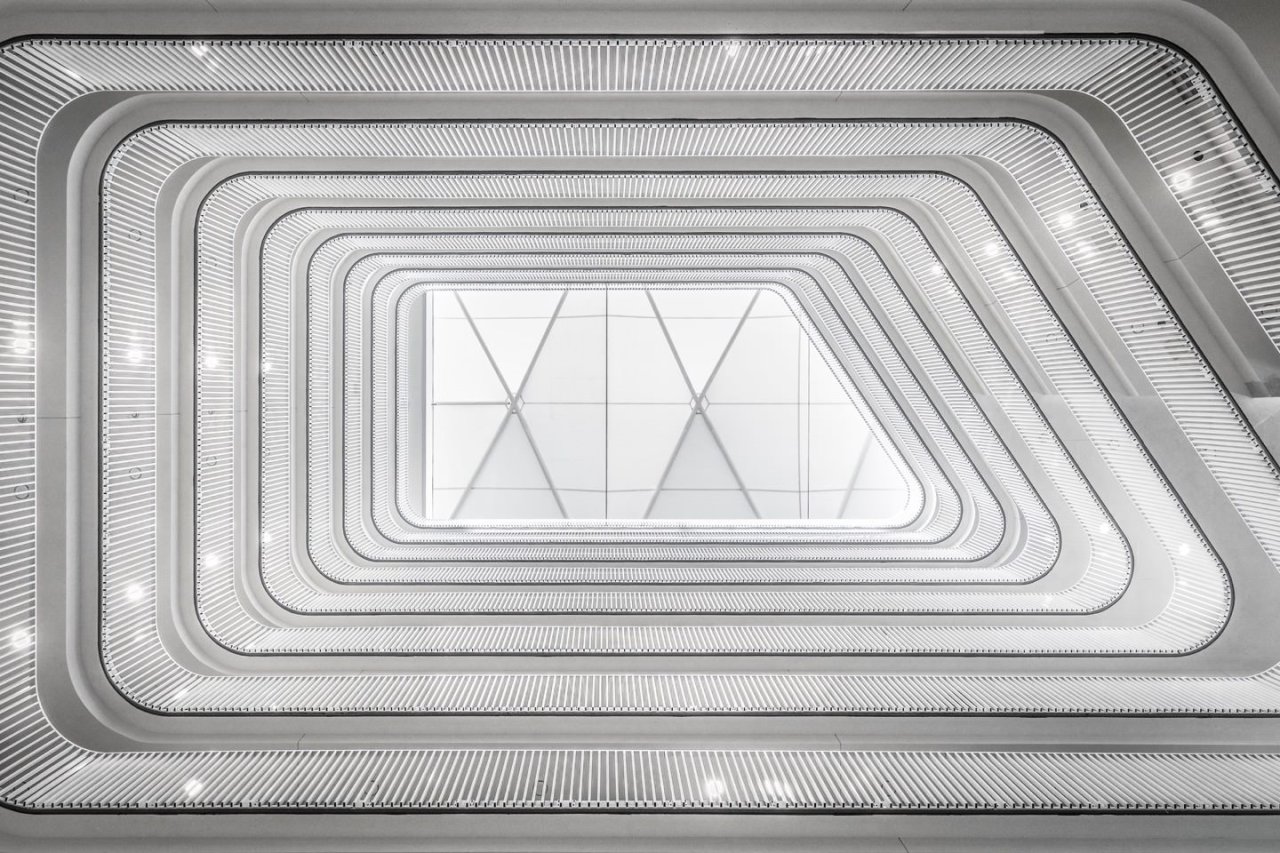
atrium view up
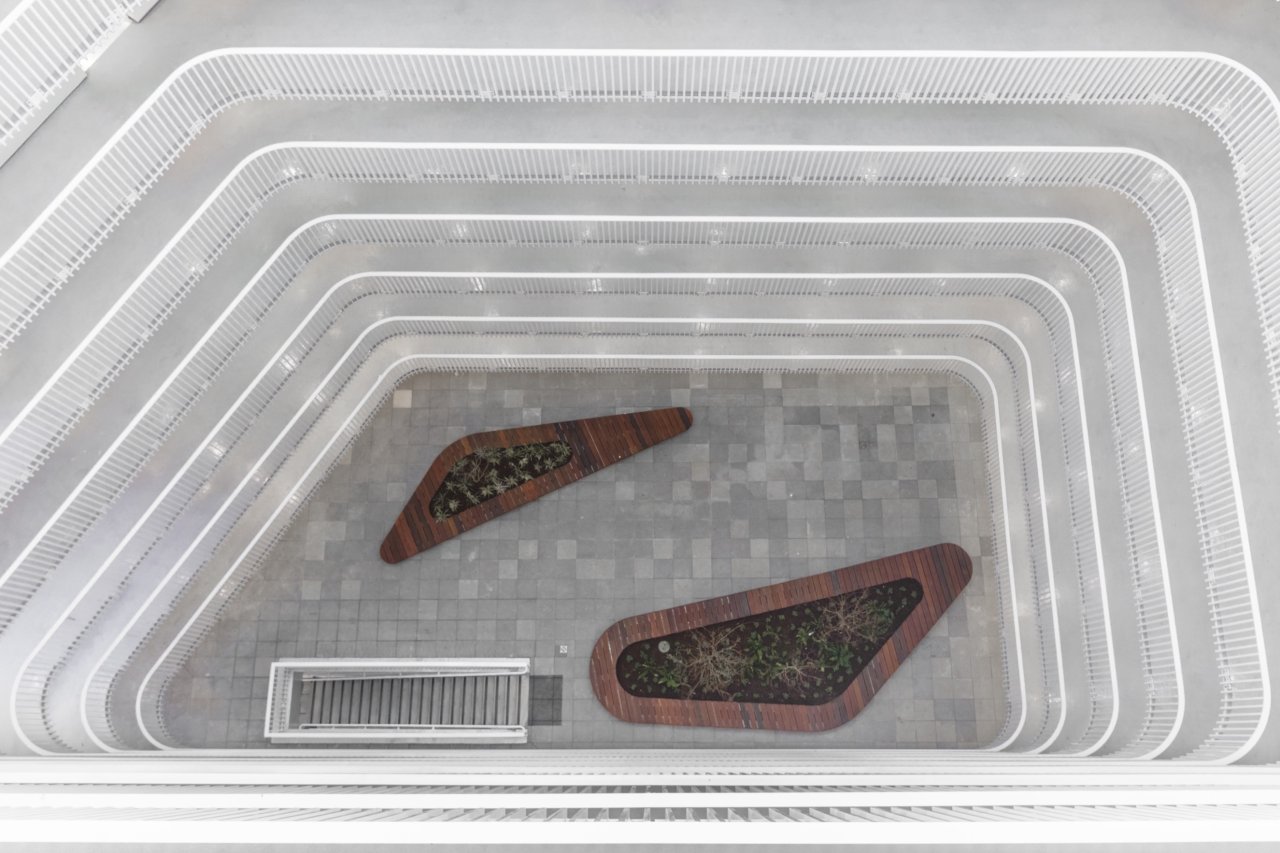
atrium view down

trapezoidal atrium
sustainability
LEED Gold
awards & recognition
2021
Grands Prix du Design Residential Platinum Award
2020
HAVAN Award for Excellence in Innovative Housing
HAVAN Award for Best Multi-Family Highrise
2019
Architecture Foundation of British Columbia Award
Masonry Institute of British Columbia Award
Architecture MasterPrize Honourable Mention
Architizer A+Awards Residential Mid-Rise Finalist
Sustainable Architecture & Building Green Award
2018
Urban Development Institute Award of Excellence
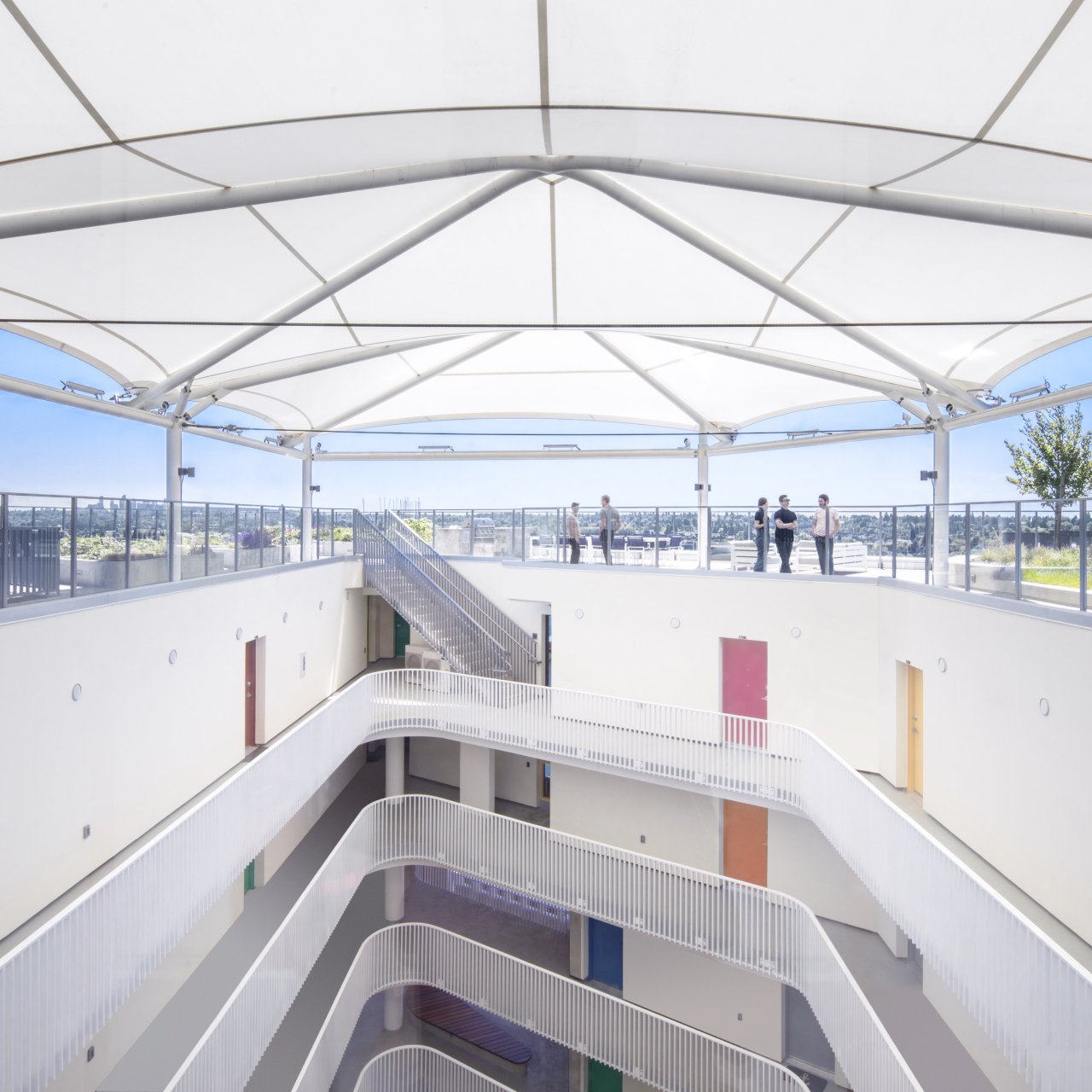
Teflon canopy
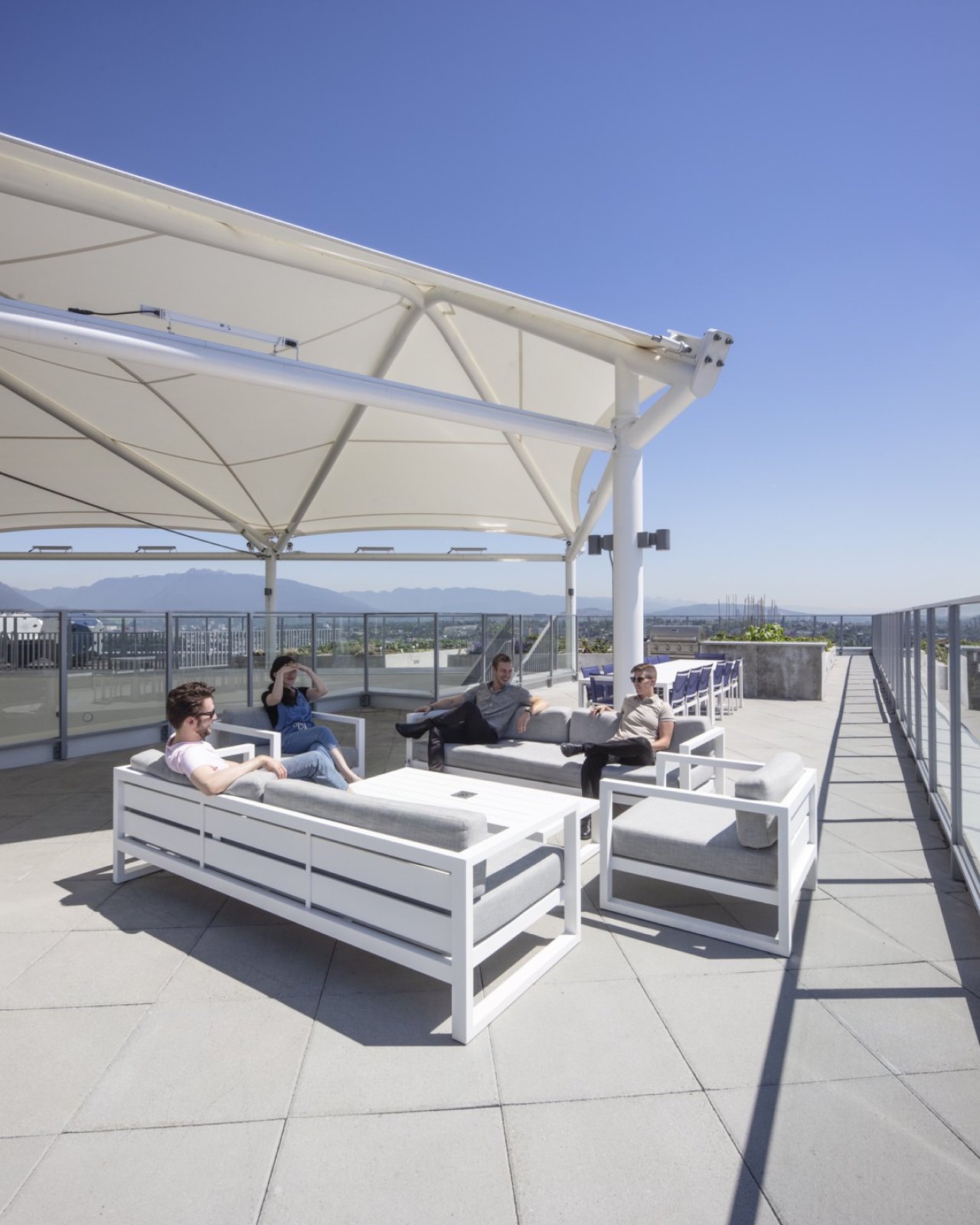
rooftop social
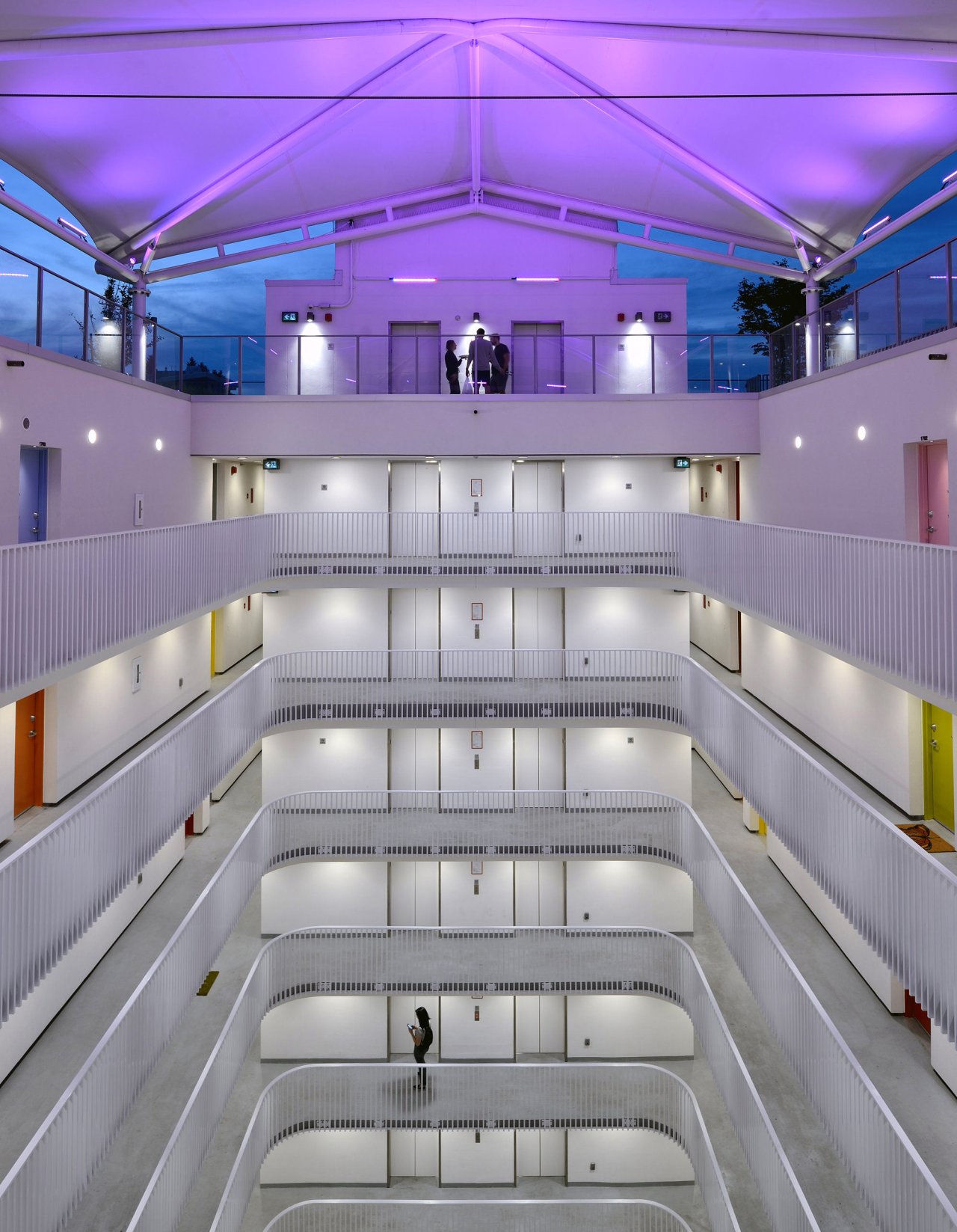
illuminated canopy
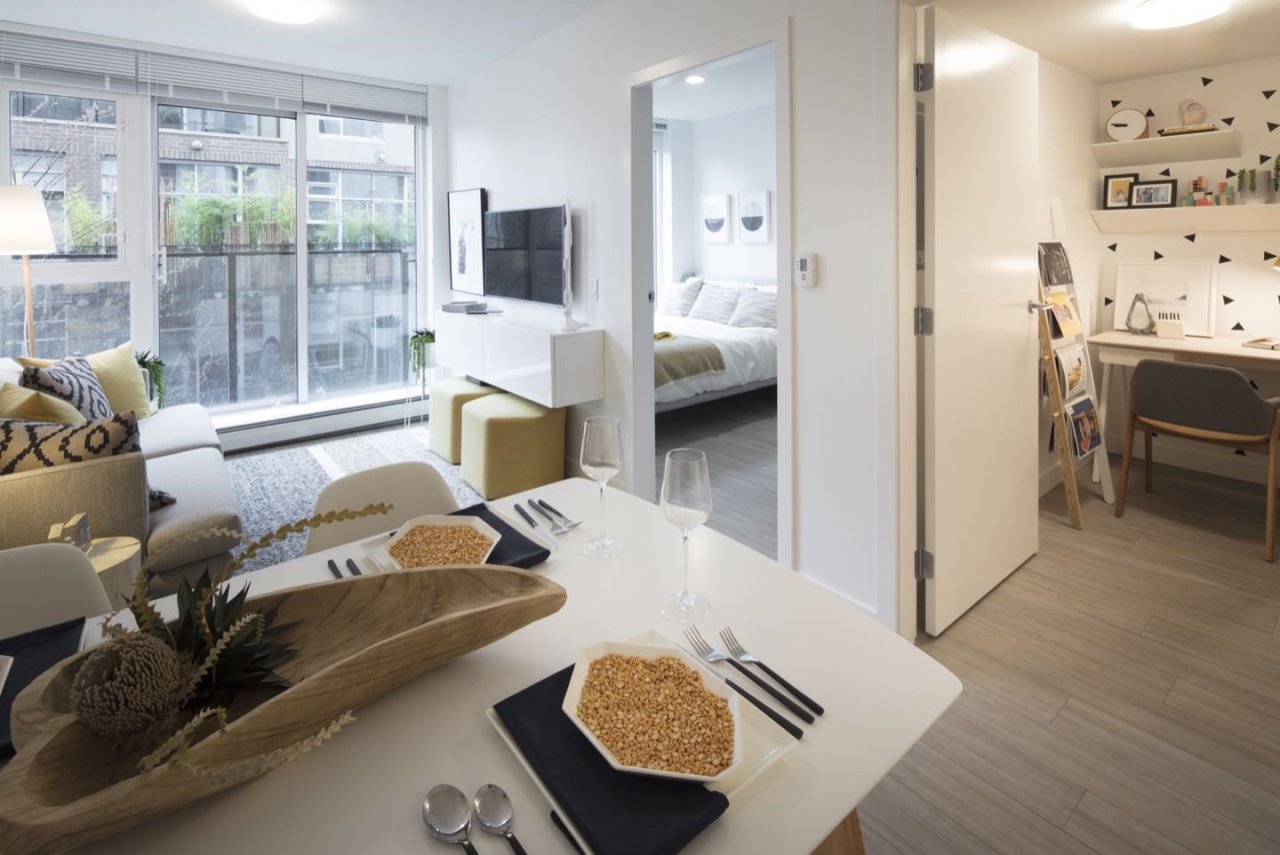
one-bedroom suite
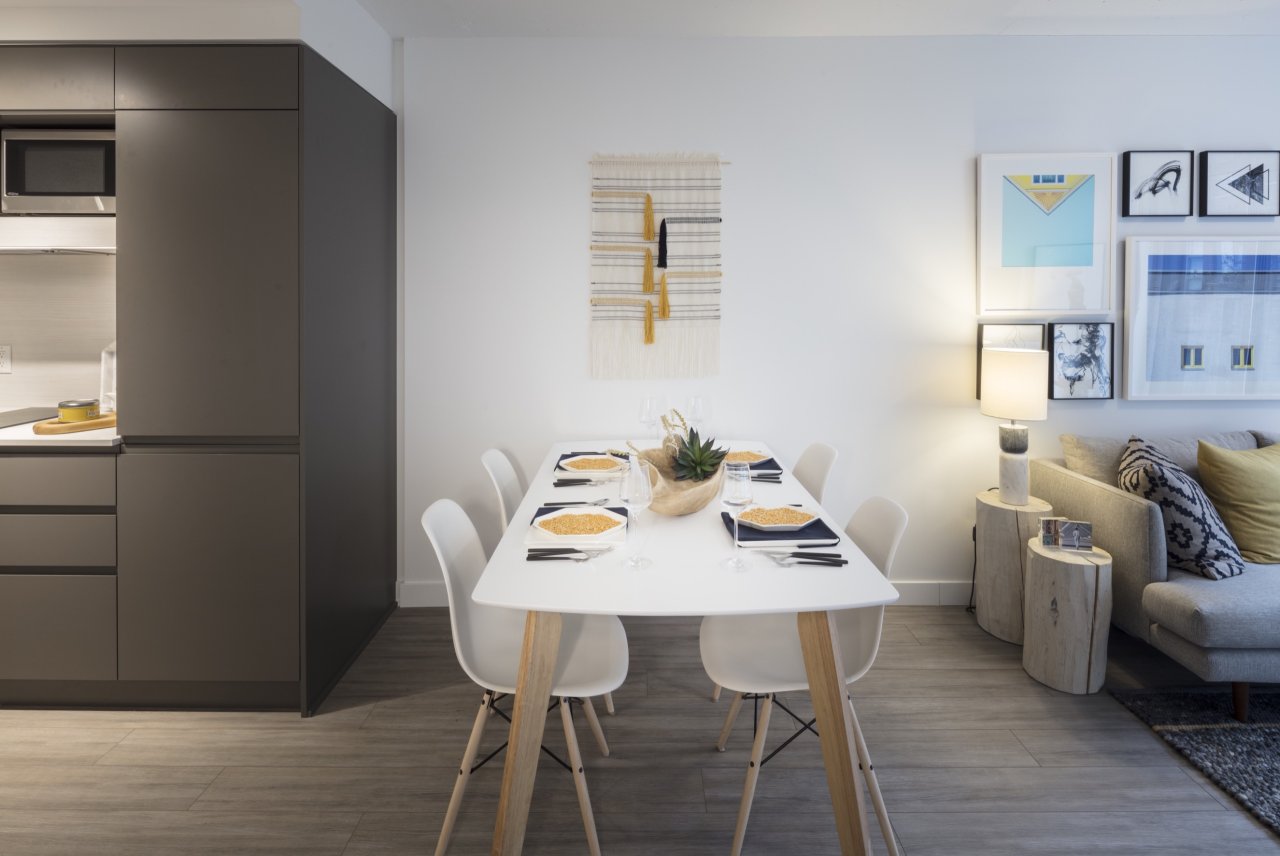
one-bedroom suite
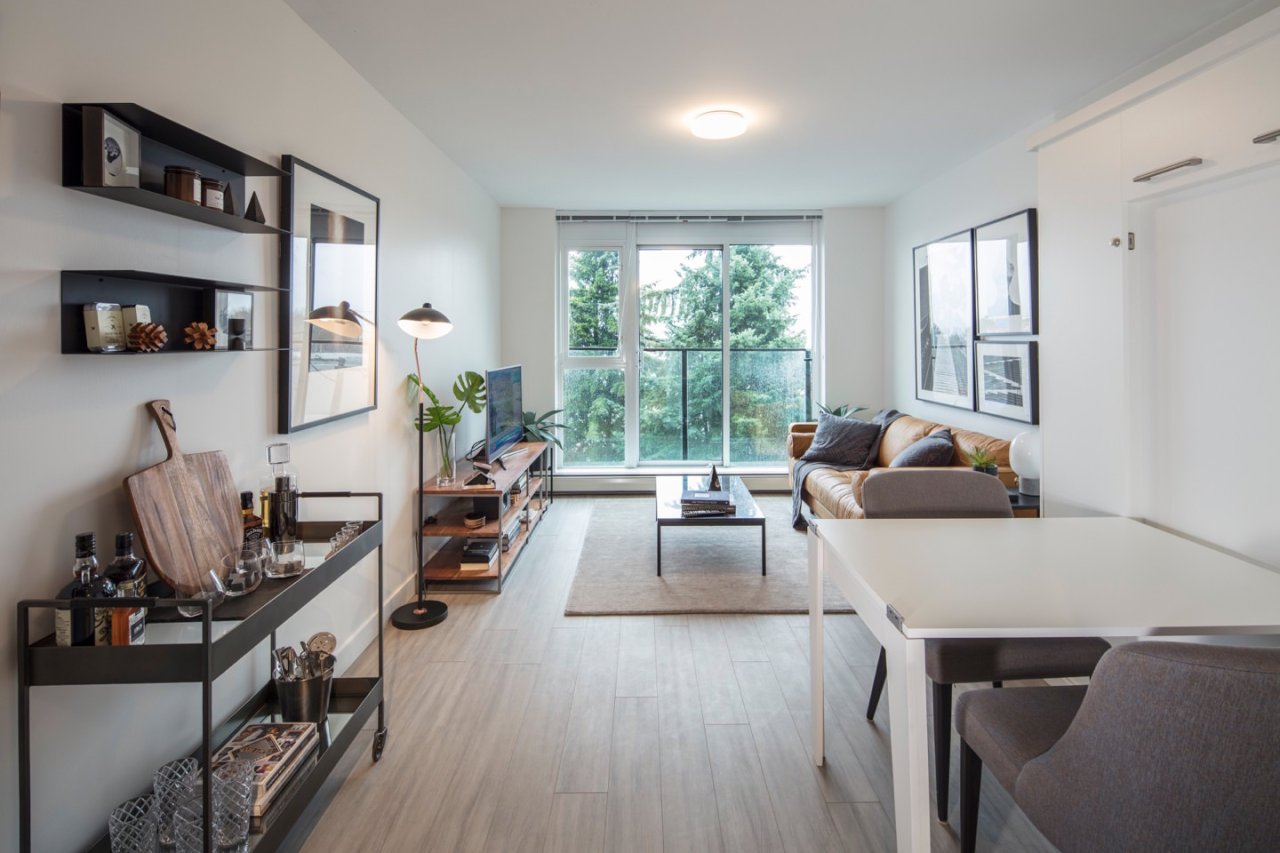
studio
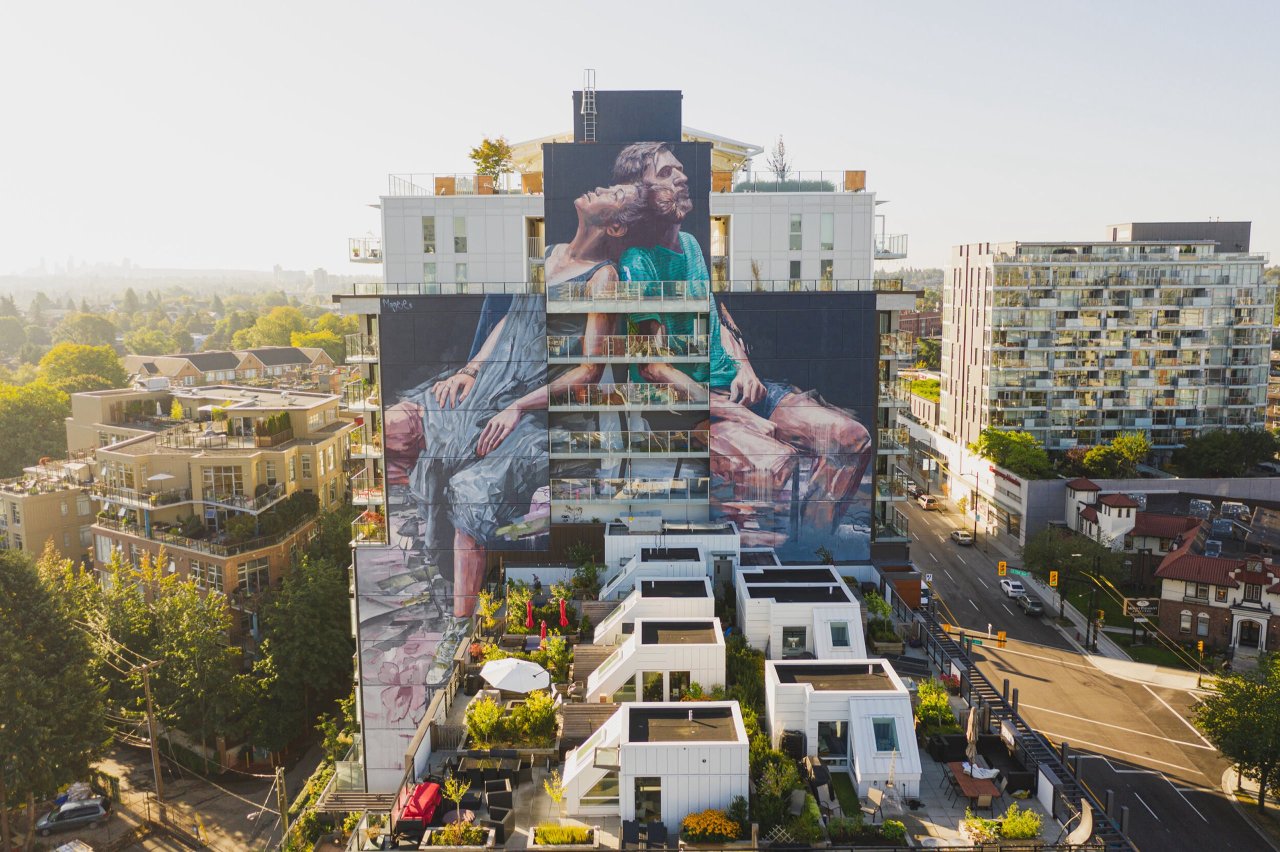
mural at north facade
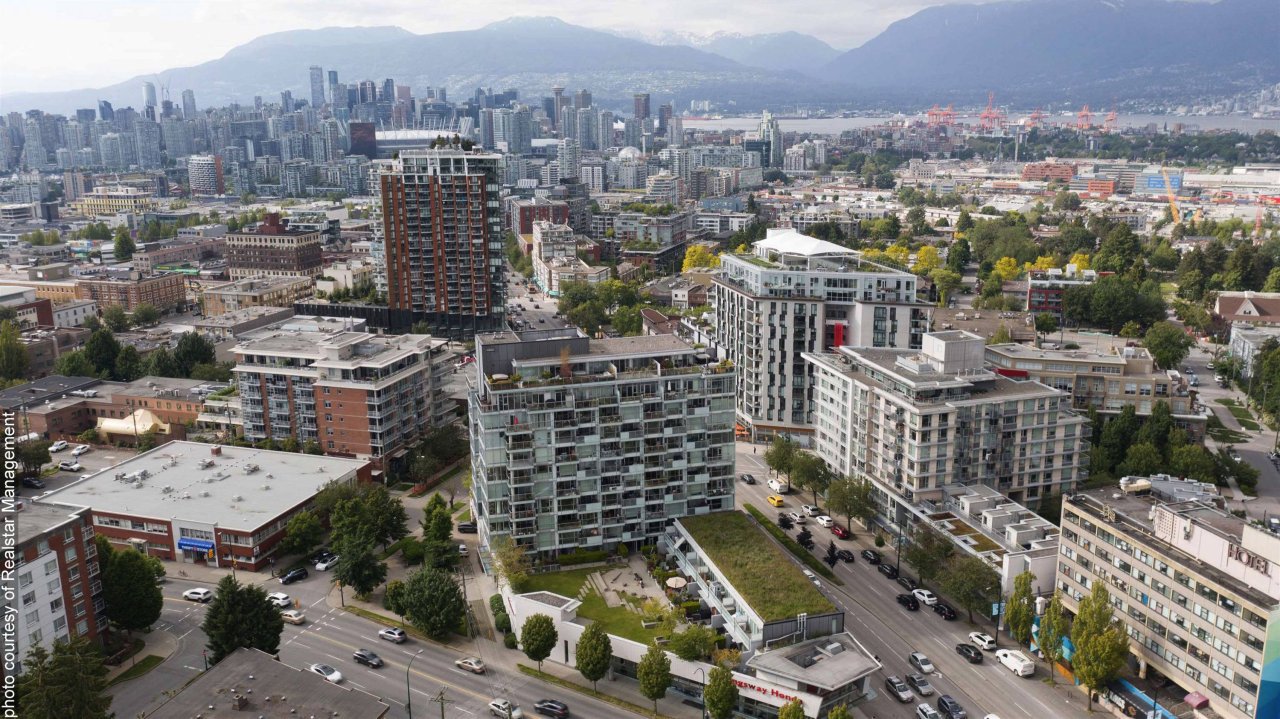
Mount Pleasant context
When an architect’s dreams are as tall as the sky, they create some astounding concepts, like our atrium.
EDGAR
