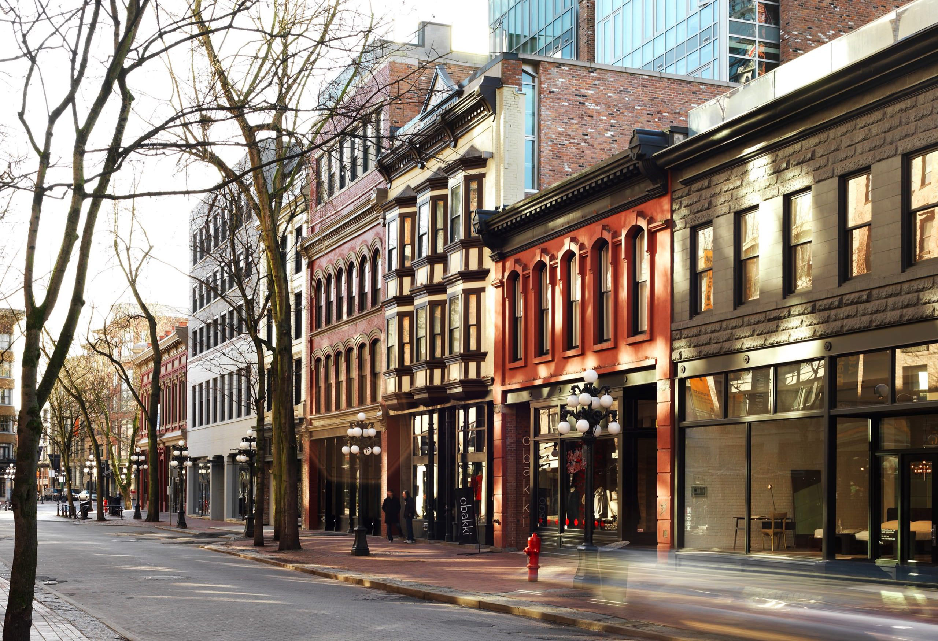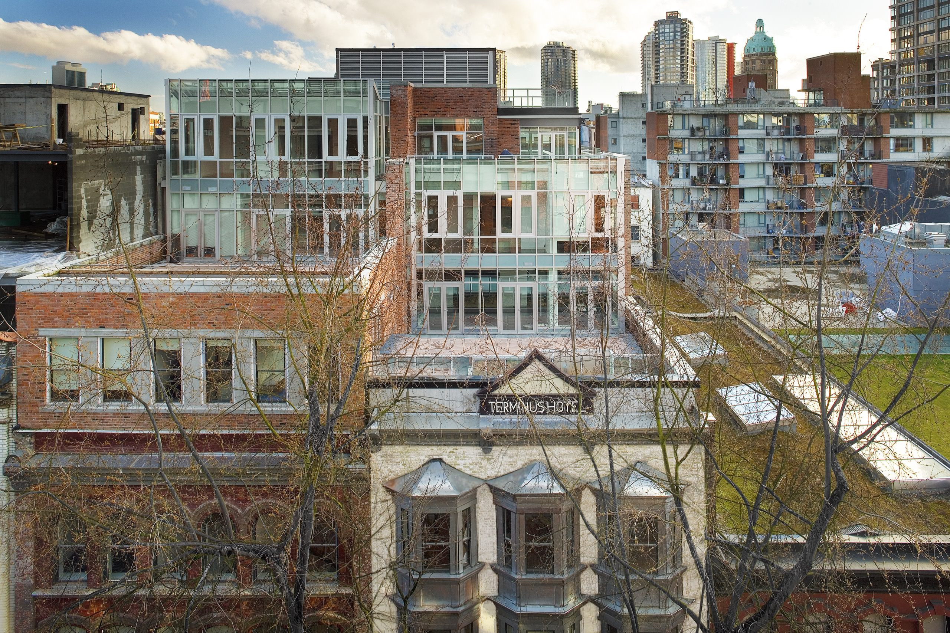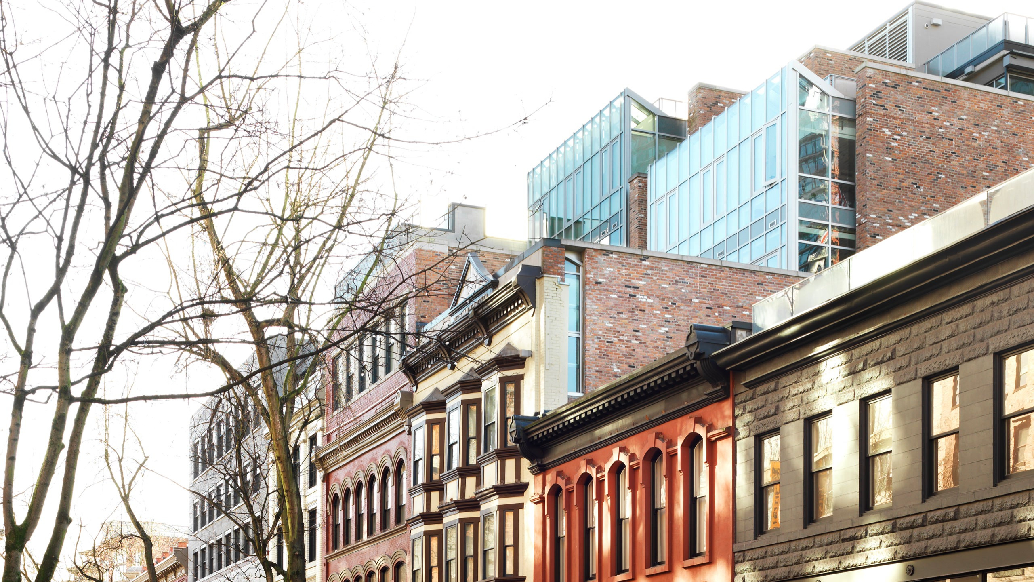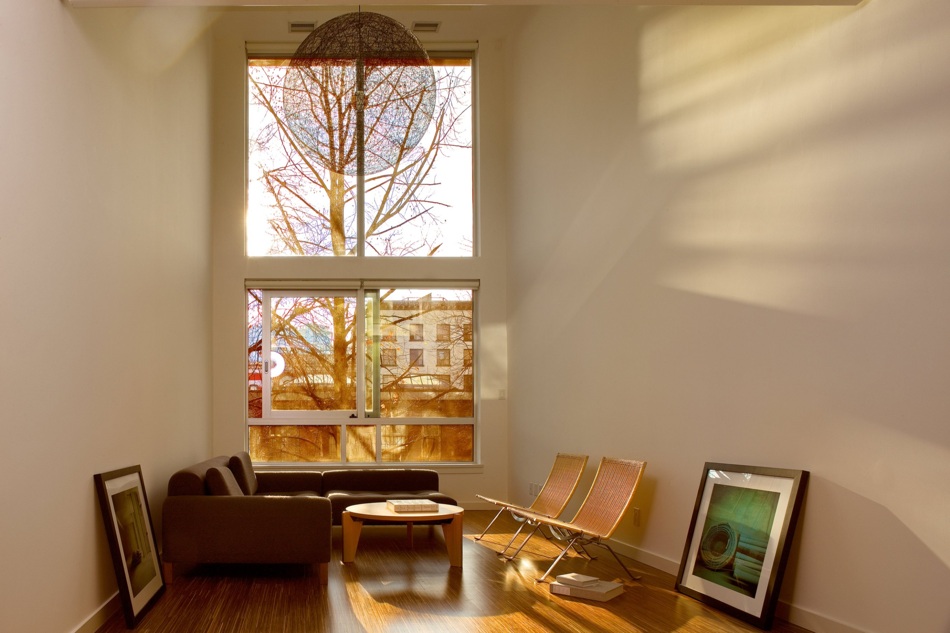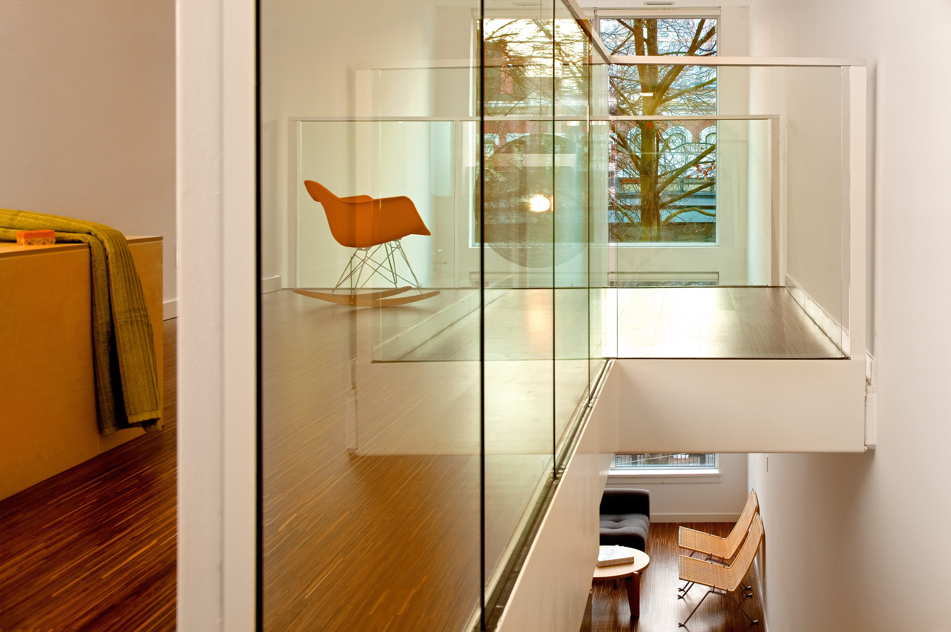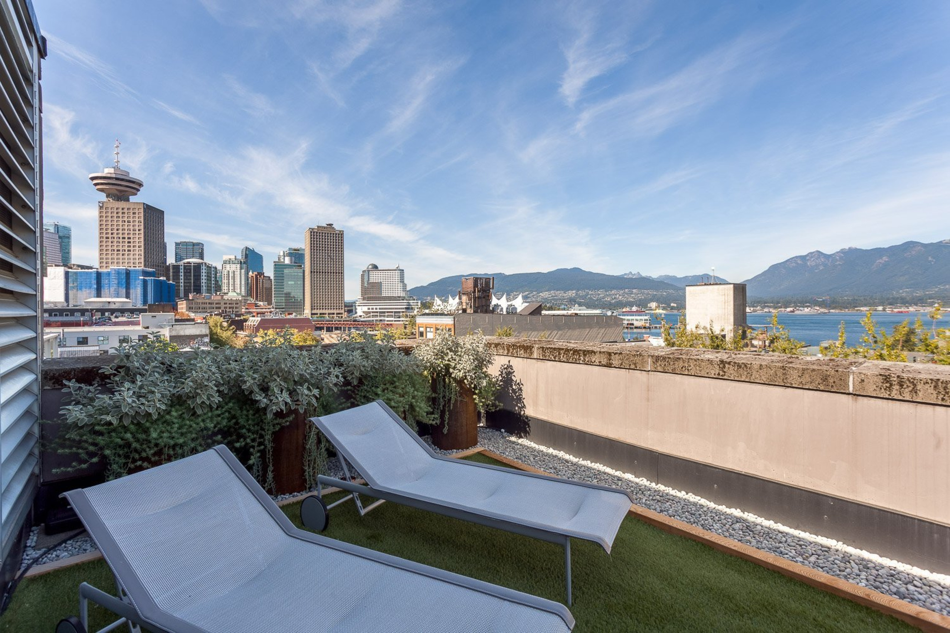Terminus + Grand combines two heritage buildings located in Vancouver's historic Gastown into a single mixed-use residential development. The original Terminus Hotel was built in 1901 and the original Grand Hotel was built in 1889, three years after the Great Fire devastated Gastown in 1886. The project is part of a complex, three phase redevelopment where five adjacent heritage buildings were restored, rehabilitated and added onto in order to double the residential density. The new additions are generally located above and set back from the facades of the heritage buildings. The innovative revitalization successfully transforms an under-utilized piece of historic fabric into a vibrant, contemporary quarter for living, working, socializing and commerce.
Terminus + Grand
Vancouver, BC
The Salient Group
2008
5,250 sqm
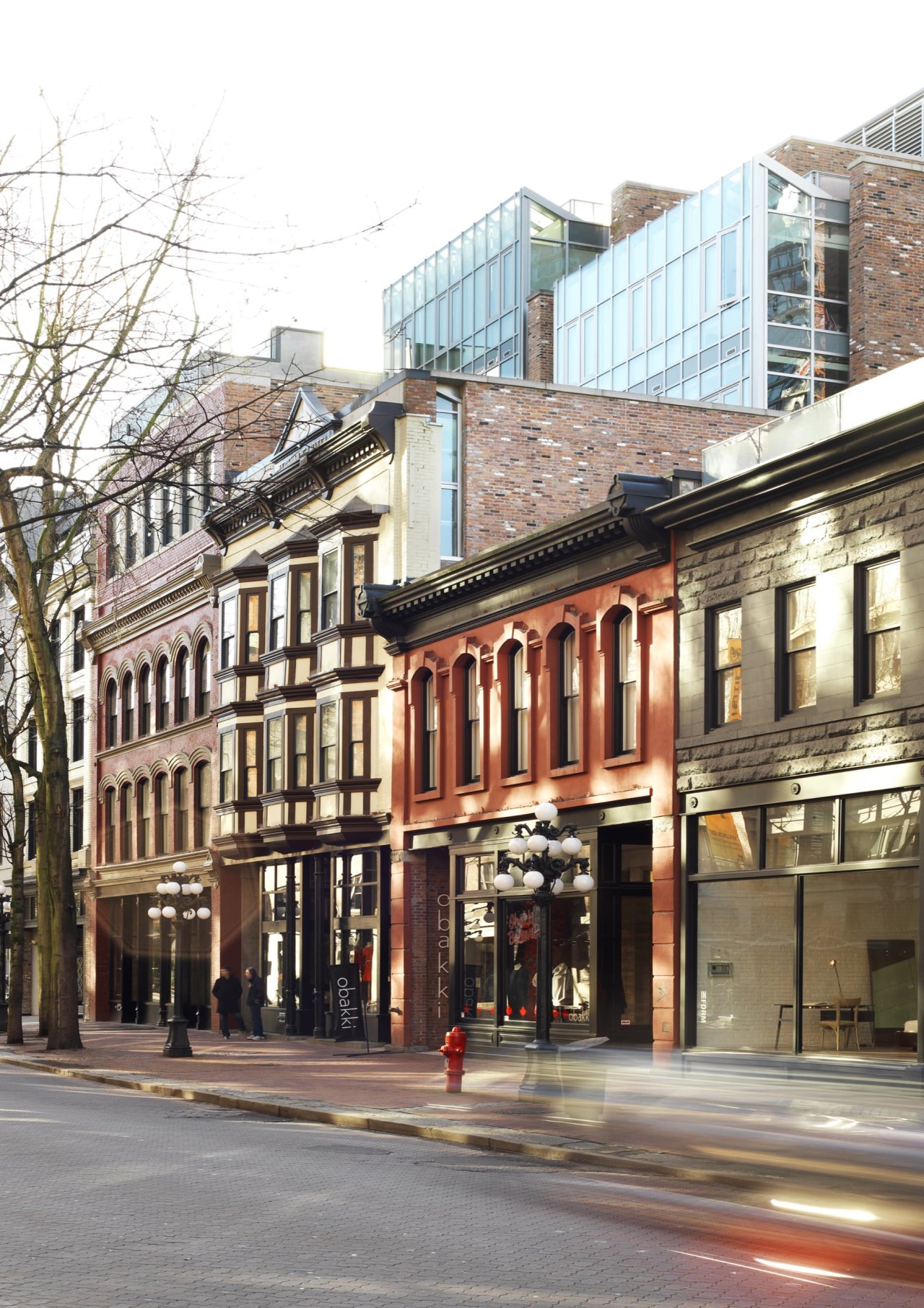
residential addition set back above
sustainability
full renewal
heritage restoration
awards & recognition
2014
Heritage Canada National Trust Award
2011
Heritage BC Outstanding Achievement Award
City of Vancouver Heritage Award
2010
Lieutenant Governor of BC Medal
Sustainable Architecture & Building Green Award
2009
Interior Design Institute of British Columbia Award
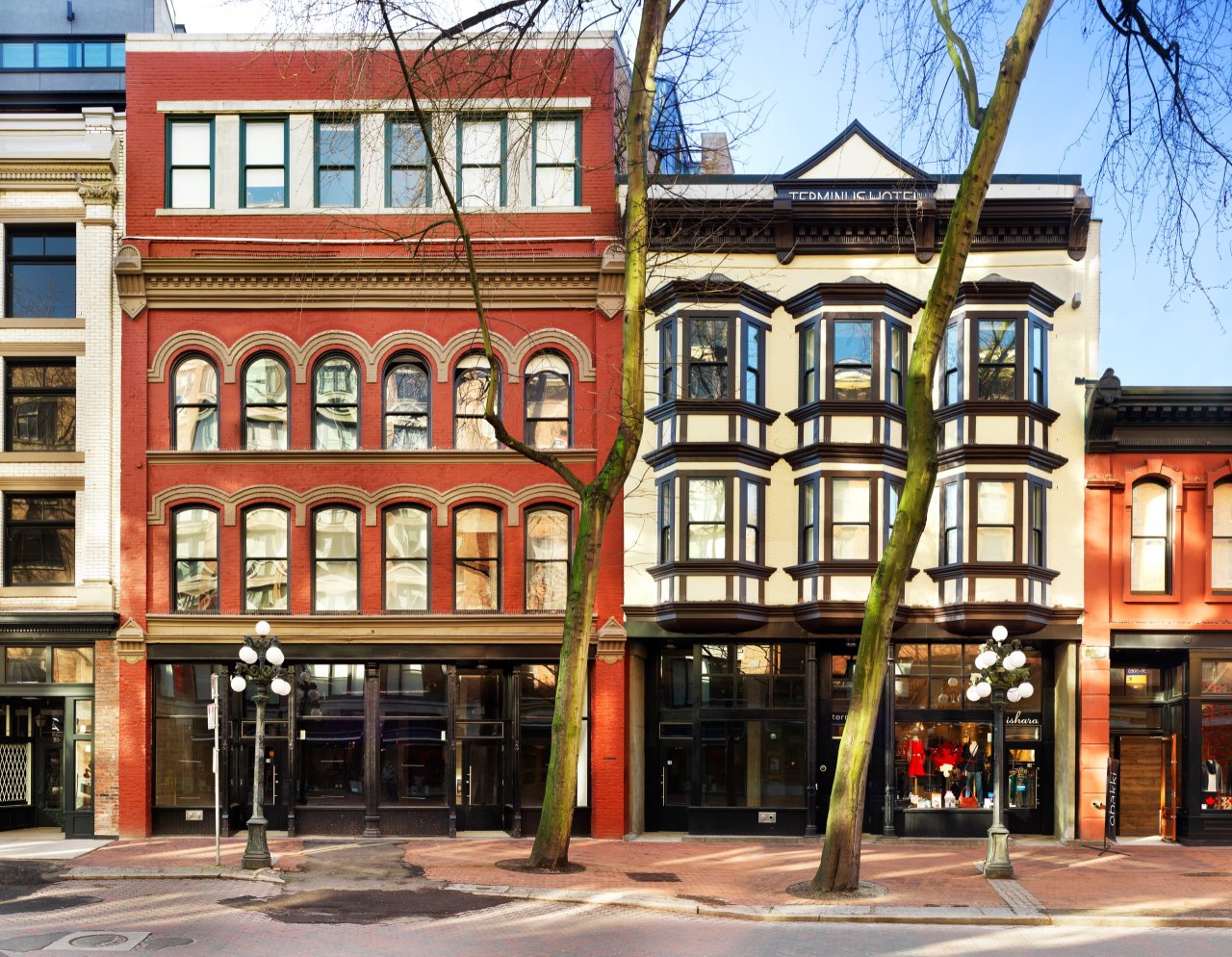
heritage facade restoration
Terminus + Grand distinguishes itself with a masterful resolution of multiple complex problems, including heritage preservation, adaptive reuse, authorities, urban planning issues and seismic upgrading. What impressed the jury is how all of these elements are integrated—while retaining the historic character of the site.
Lieutenant Governor Awards
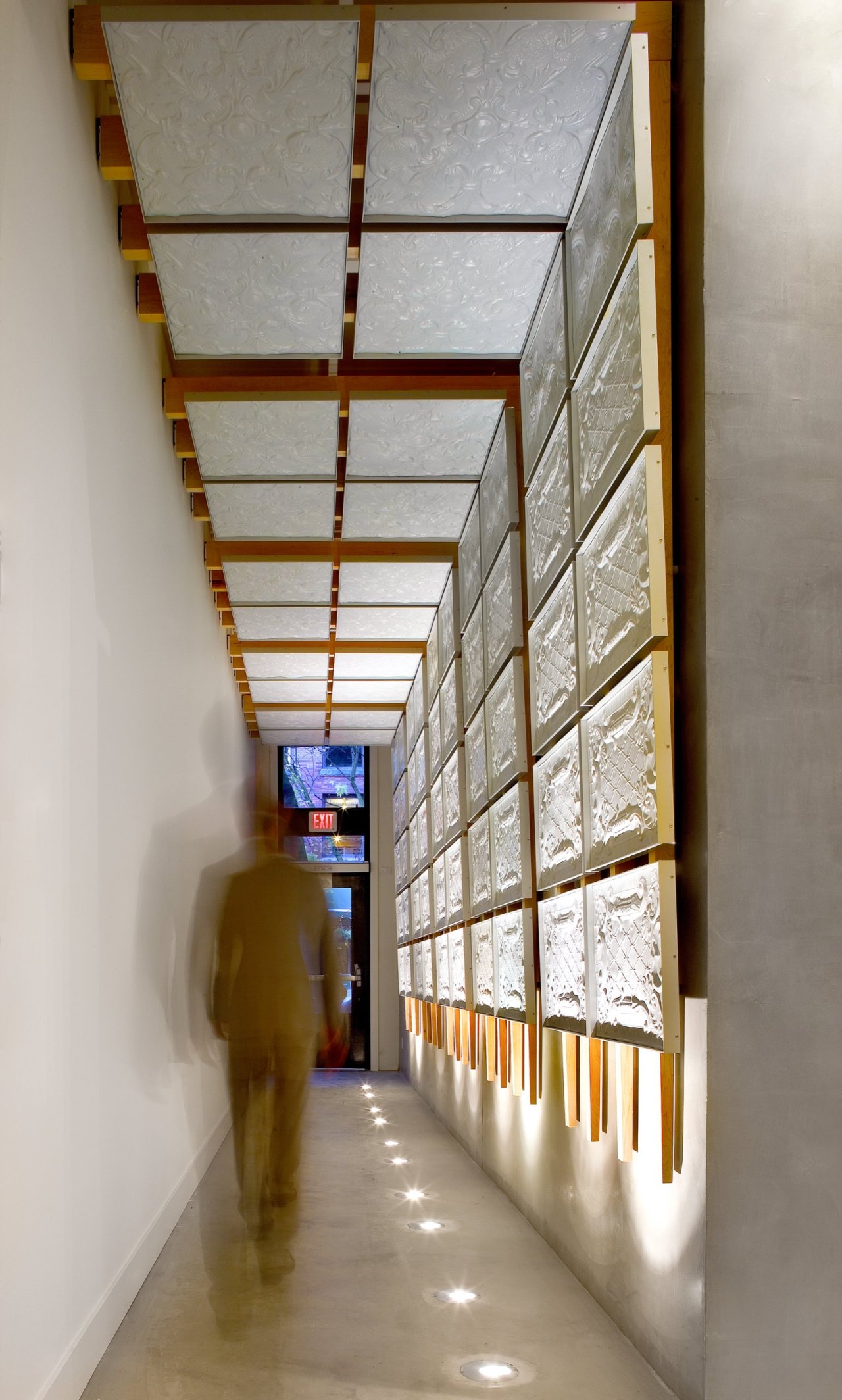
salvaged pressed-tin panels
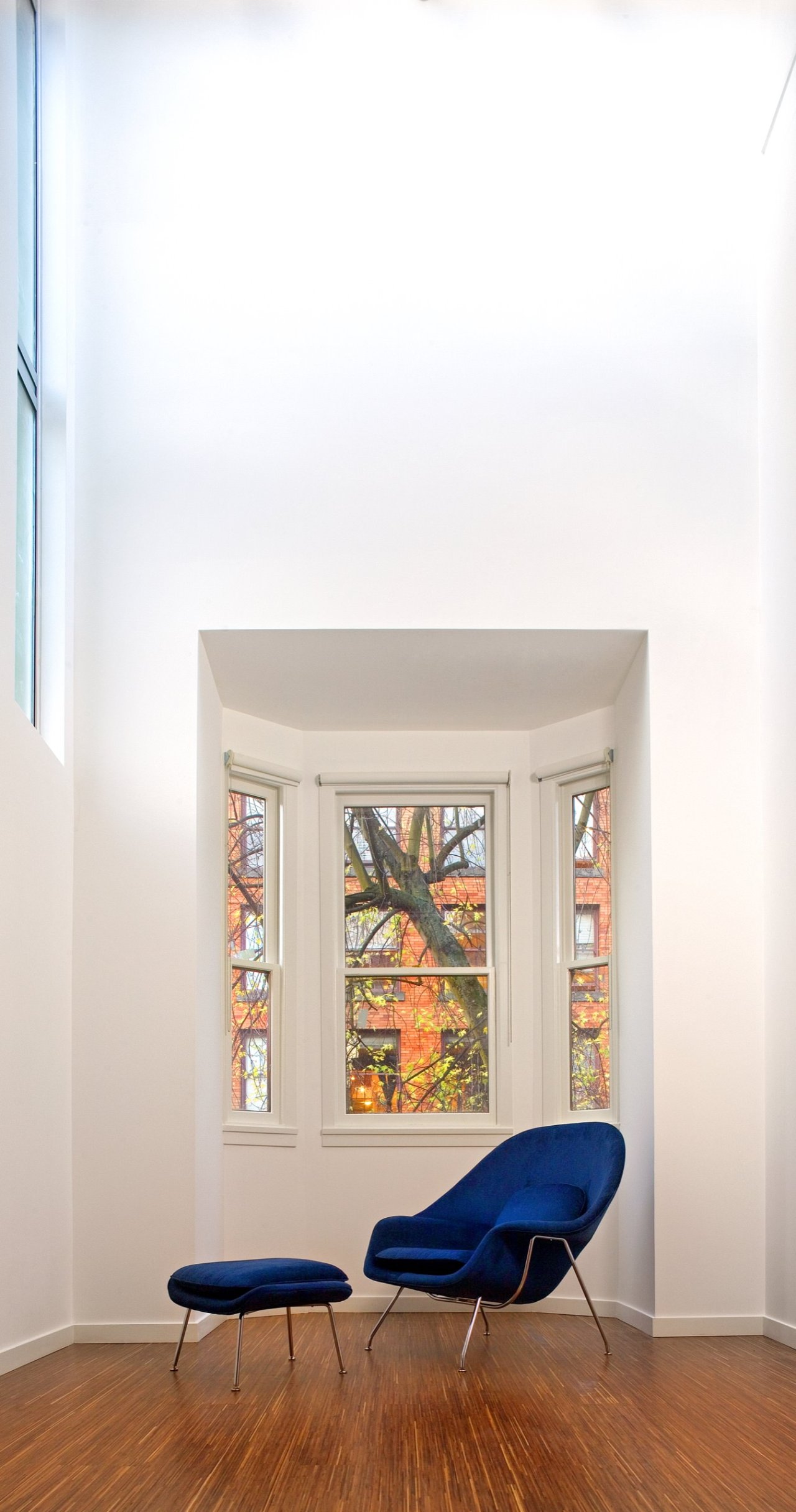
heritage bay window
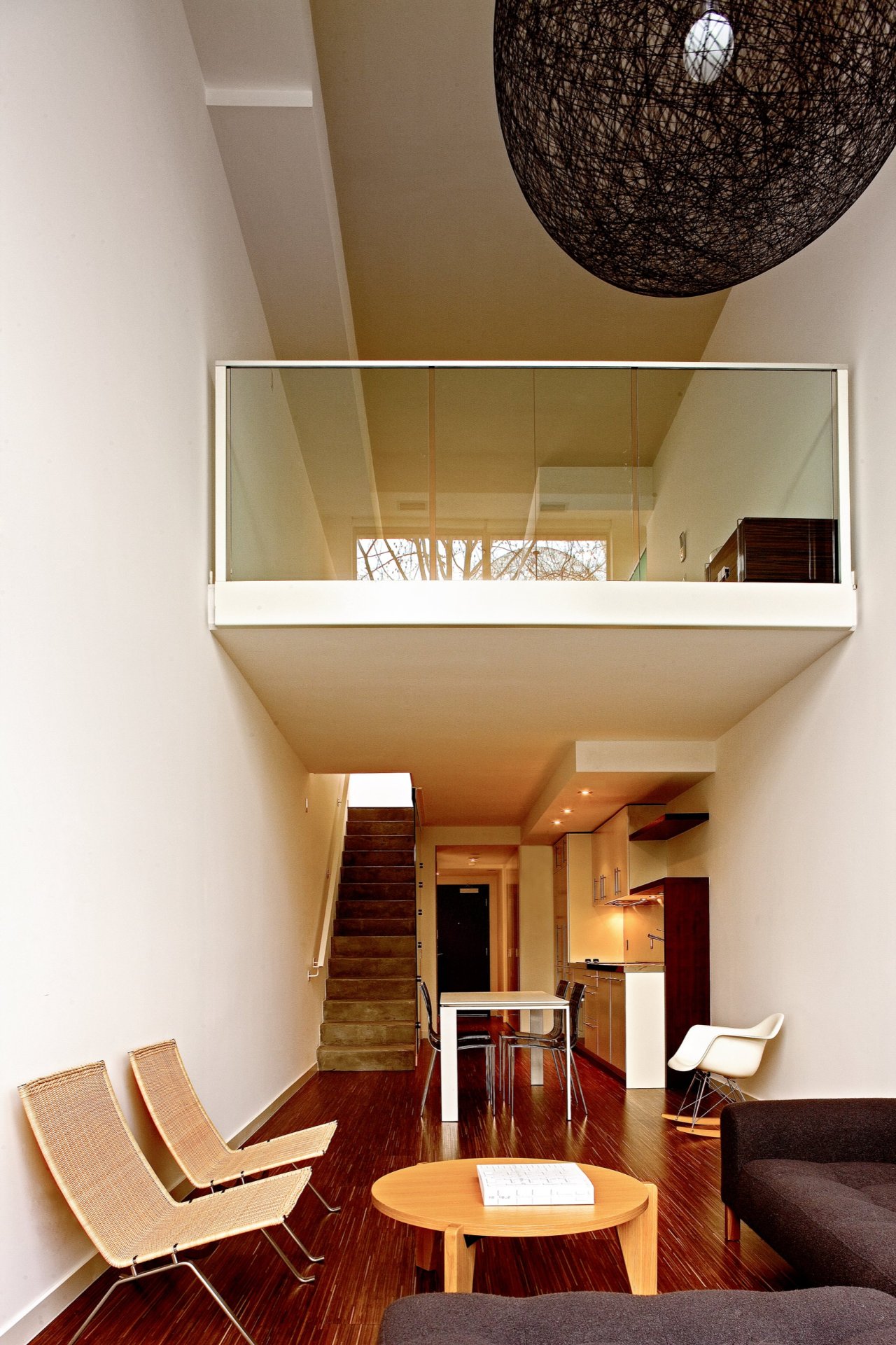
narrow loft unit
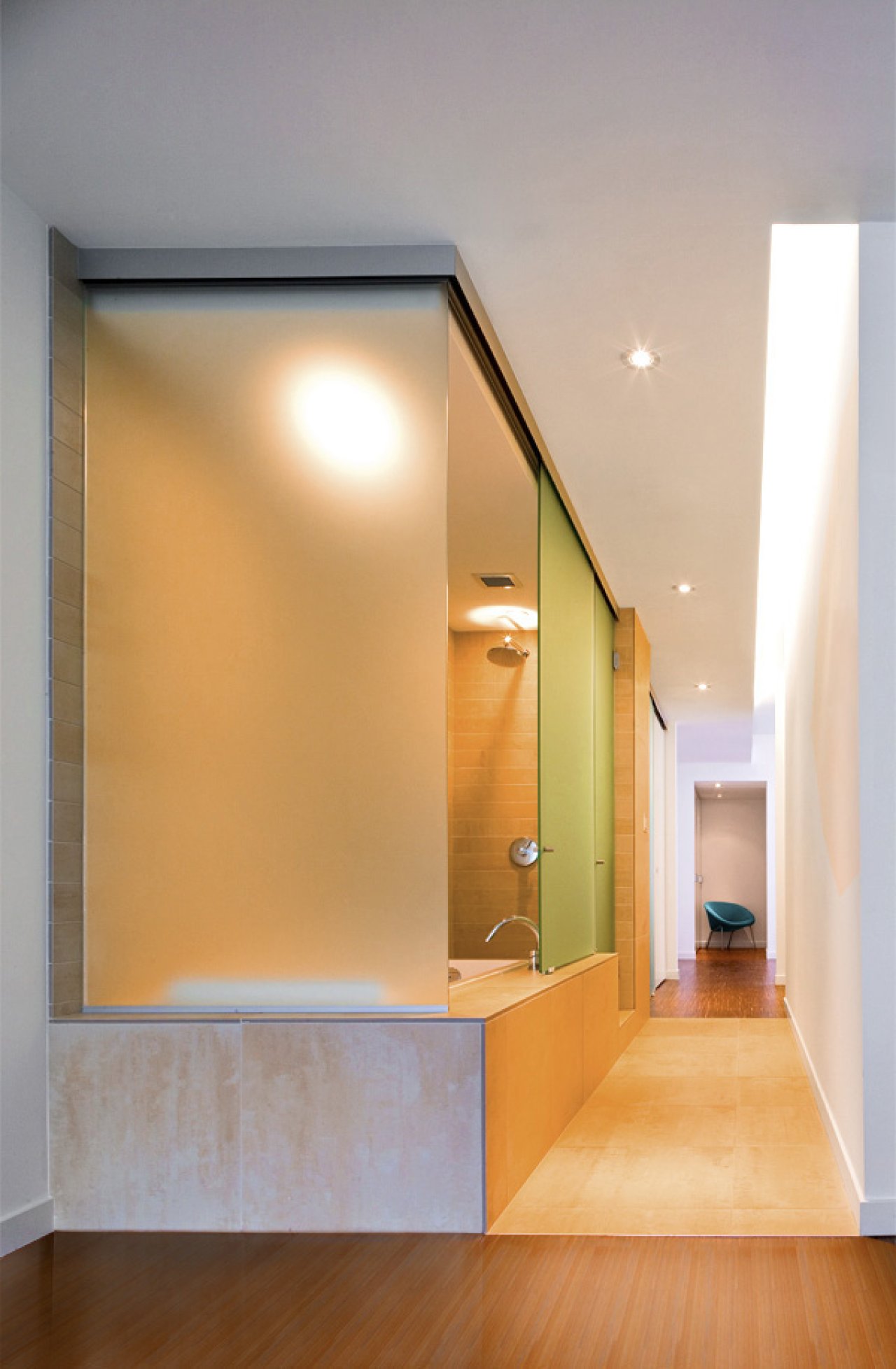
linear bathroom
sustainability
full renewal
heritage restoration
awards & recognition
2014
Heritage Canada National Trust Award
2011
Heritage BC Outstanding Achievement Award
City of Vancouver Heritage Award
2010
Lieutenant Governor of BC Medal
Sustainable Architecture & Building Green Award
2009
Interior Design Institute of British Columbia Award
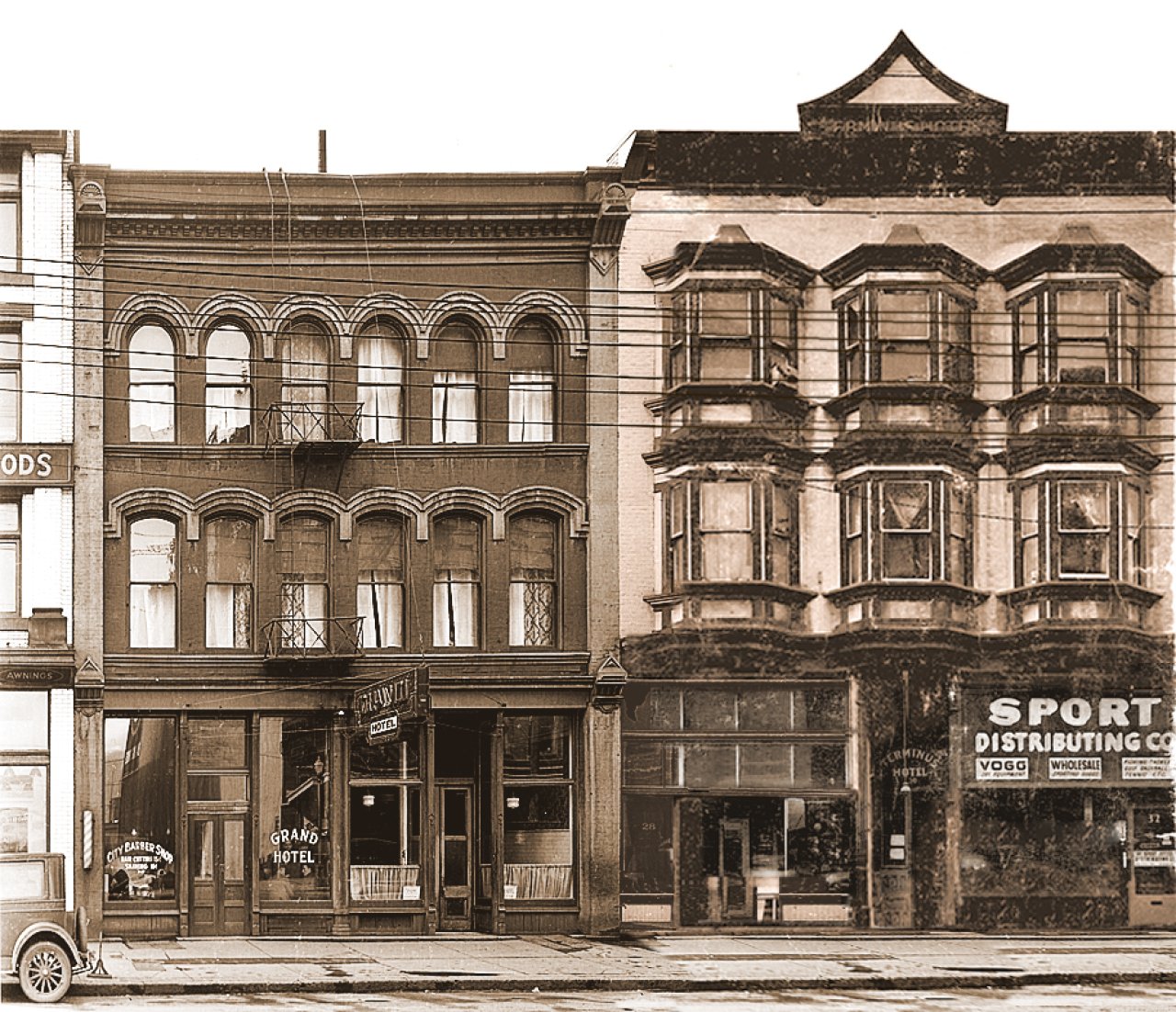
Terminus and Grand hotels c. 1929
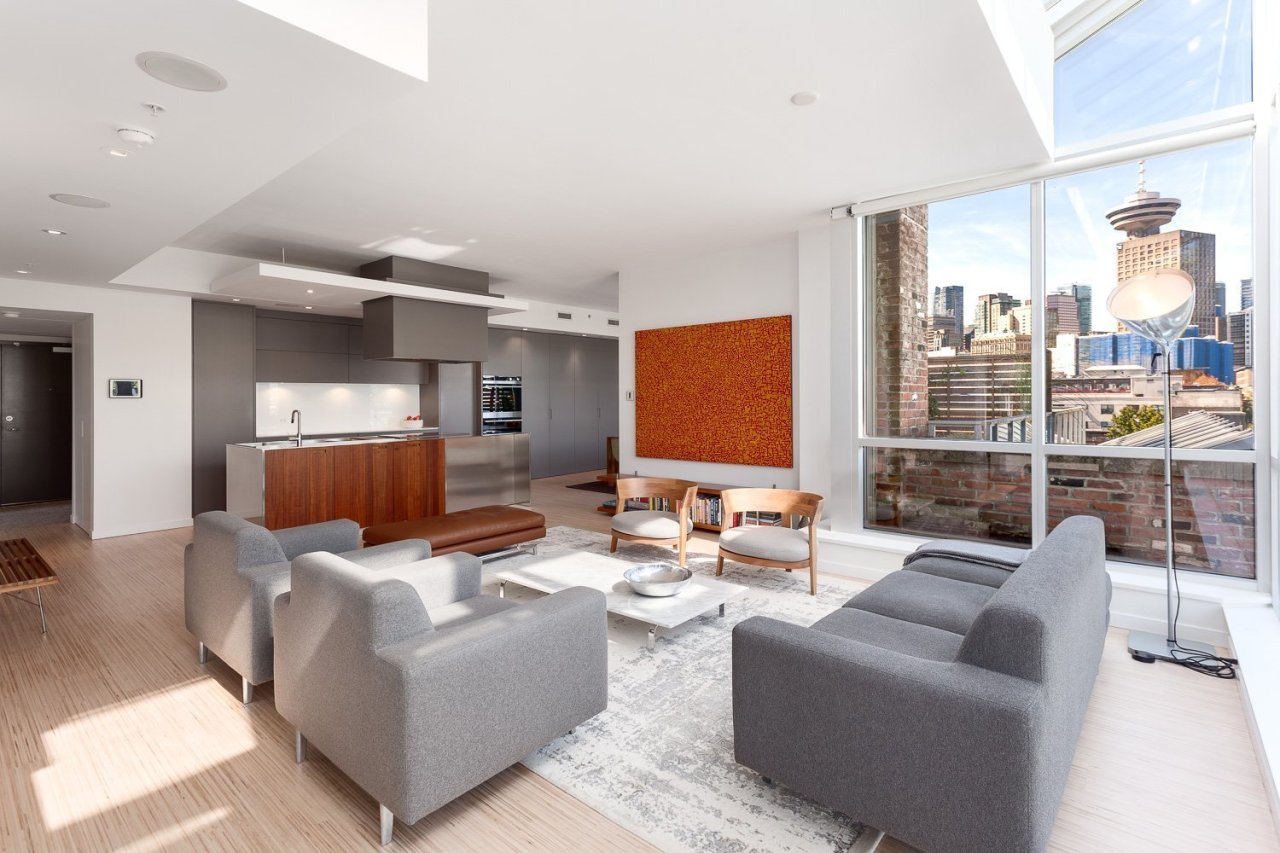
contemporary residential addition
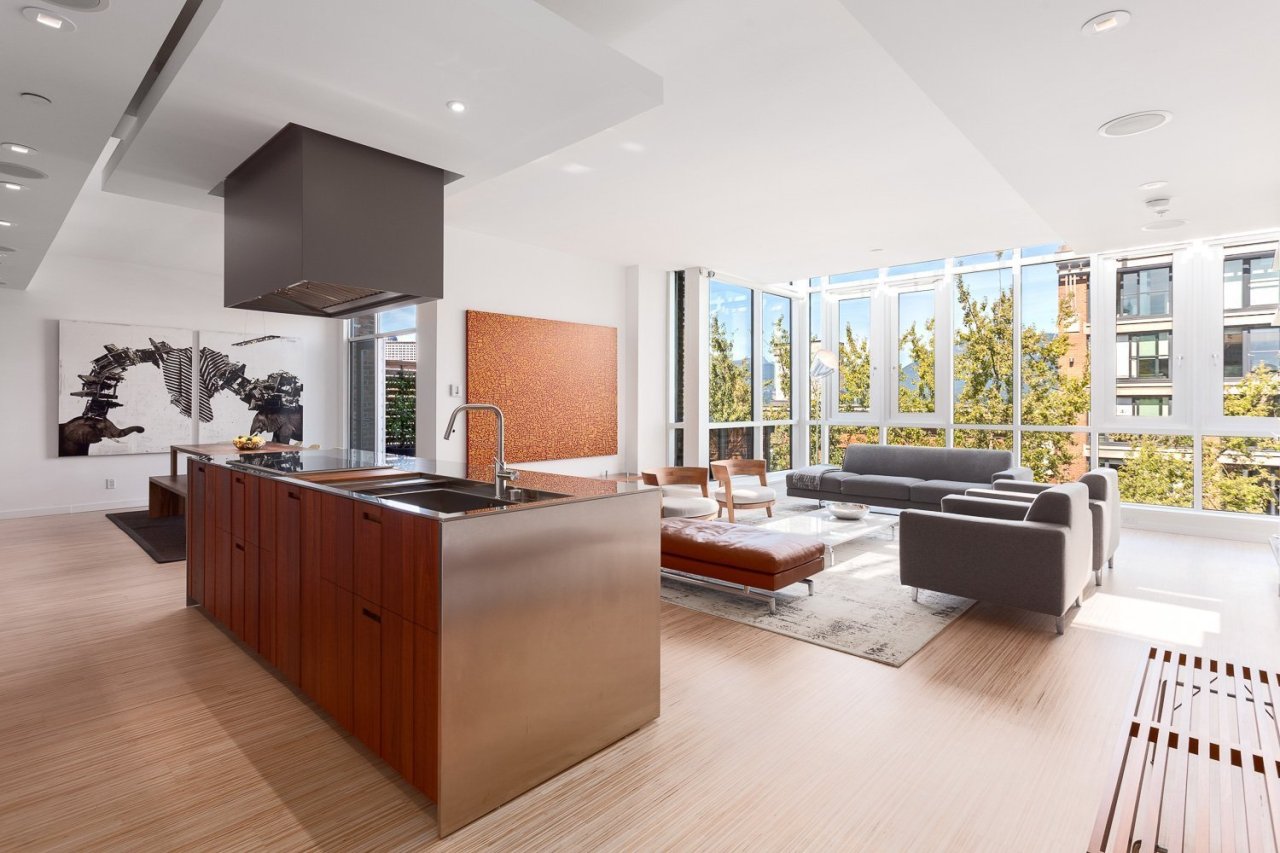
contemporary residential addition
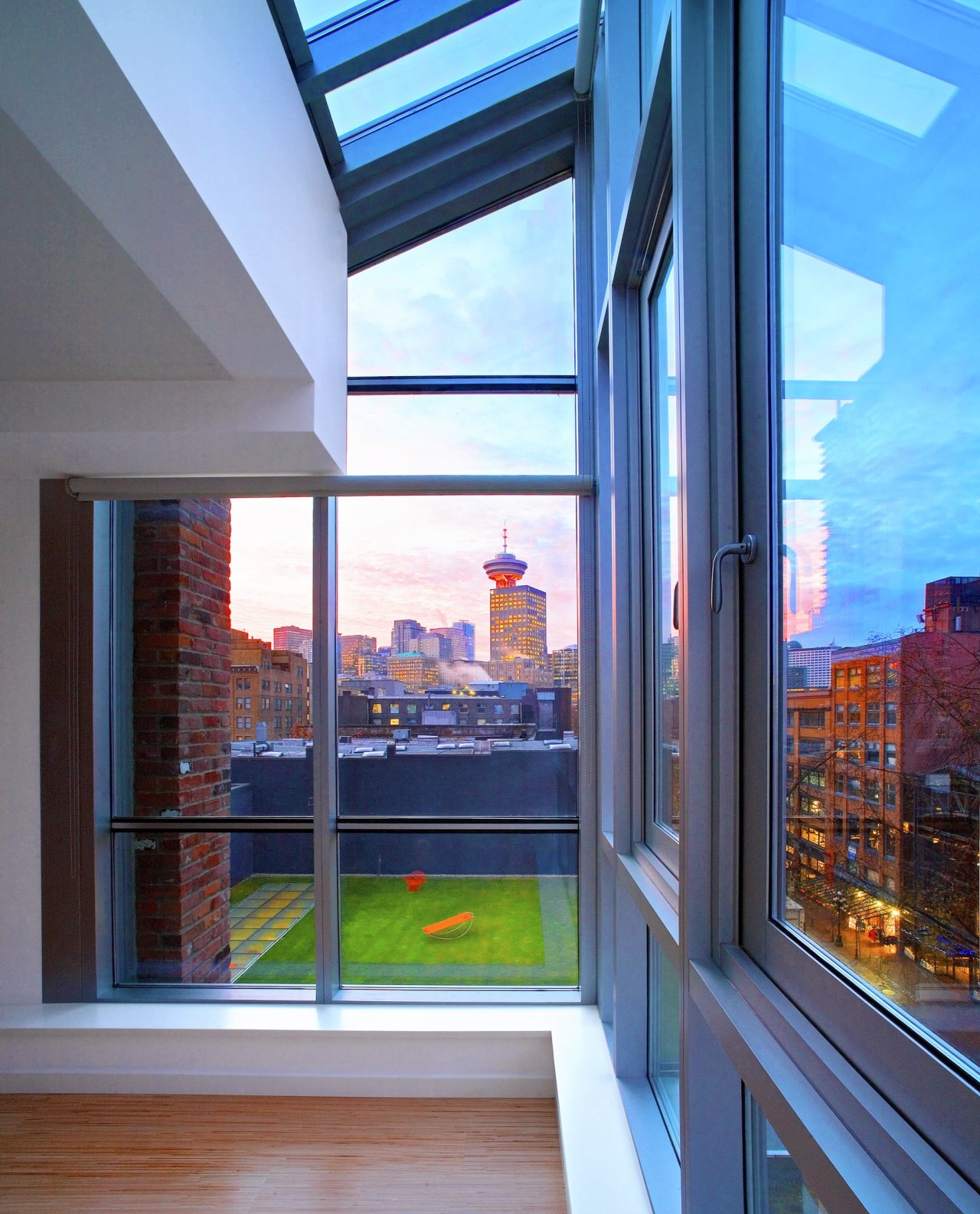
Gastown skyline
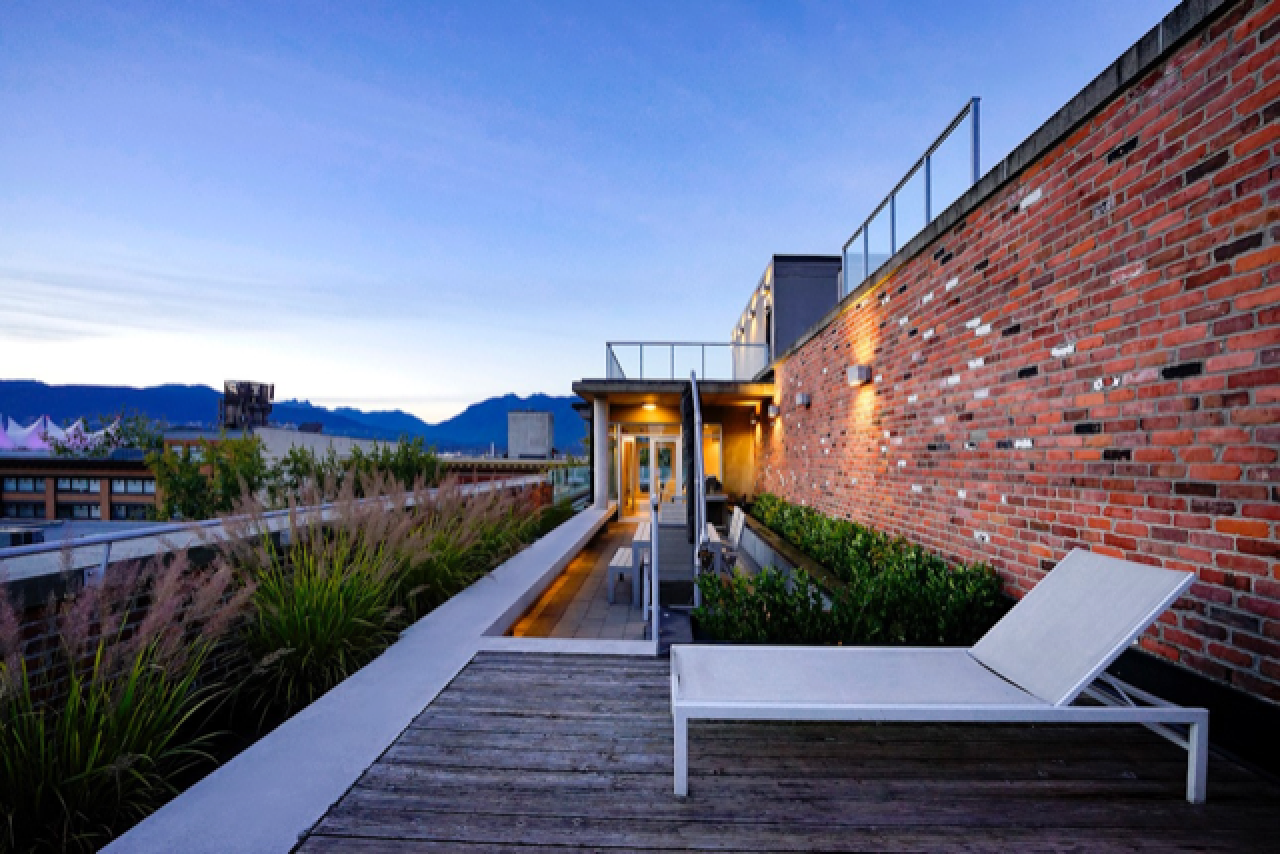
shared rooftop amenity
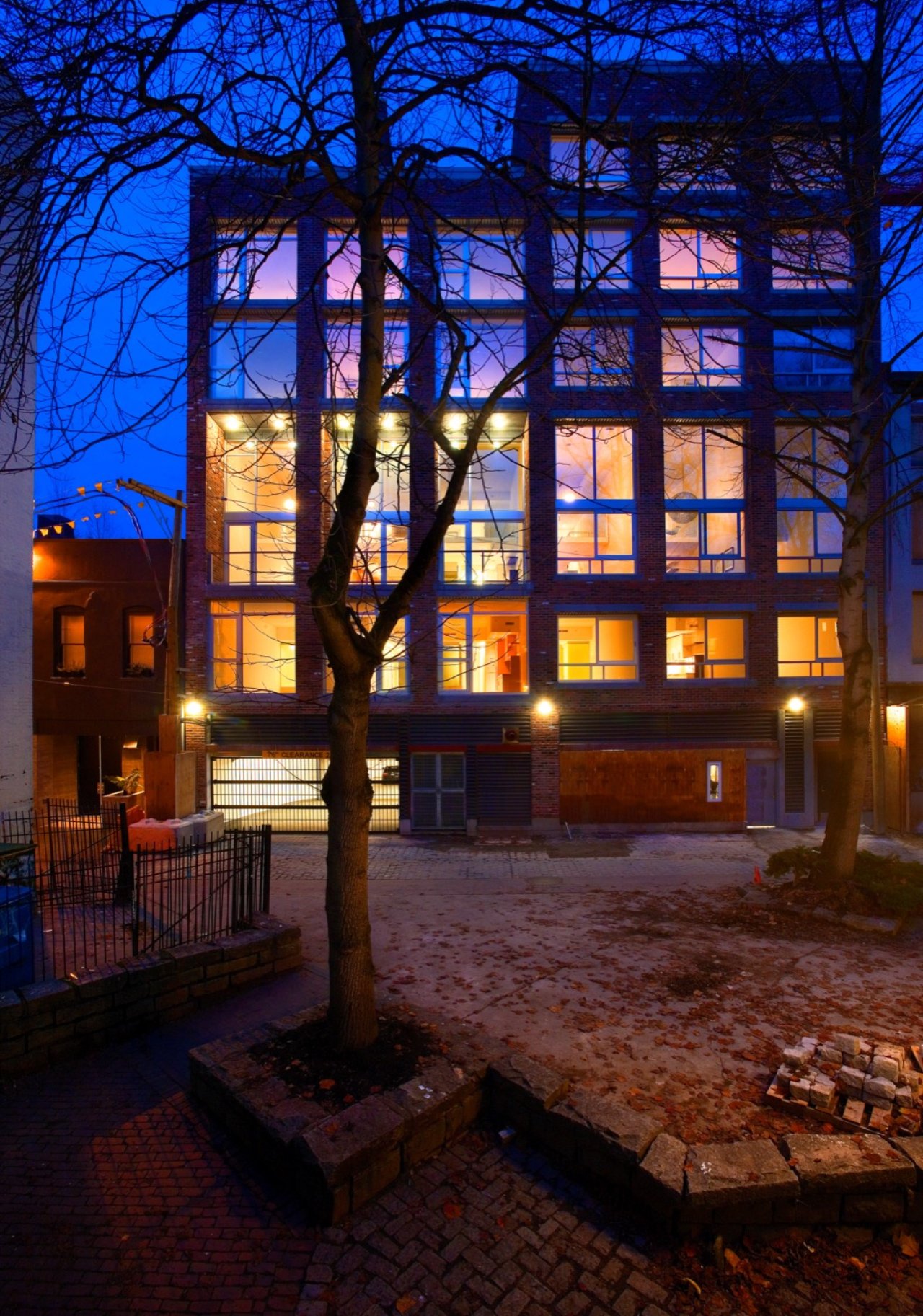
Blood Alley
The small exquisite interior spaces—only three metres wide—feel larger. The design makes effective use of natural light and thermal mass, geothermal heating, high efficiency heat pumps and salvaged building materials.
Sustainable Architecture & Building Green Awards
