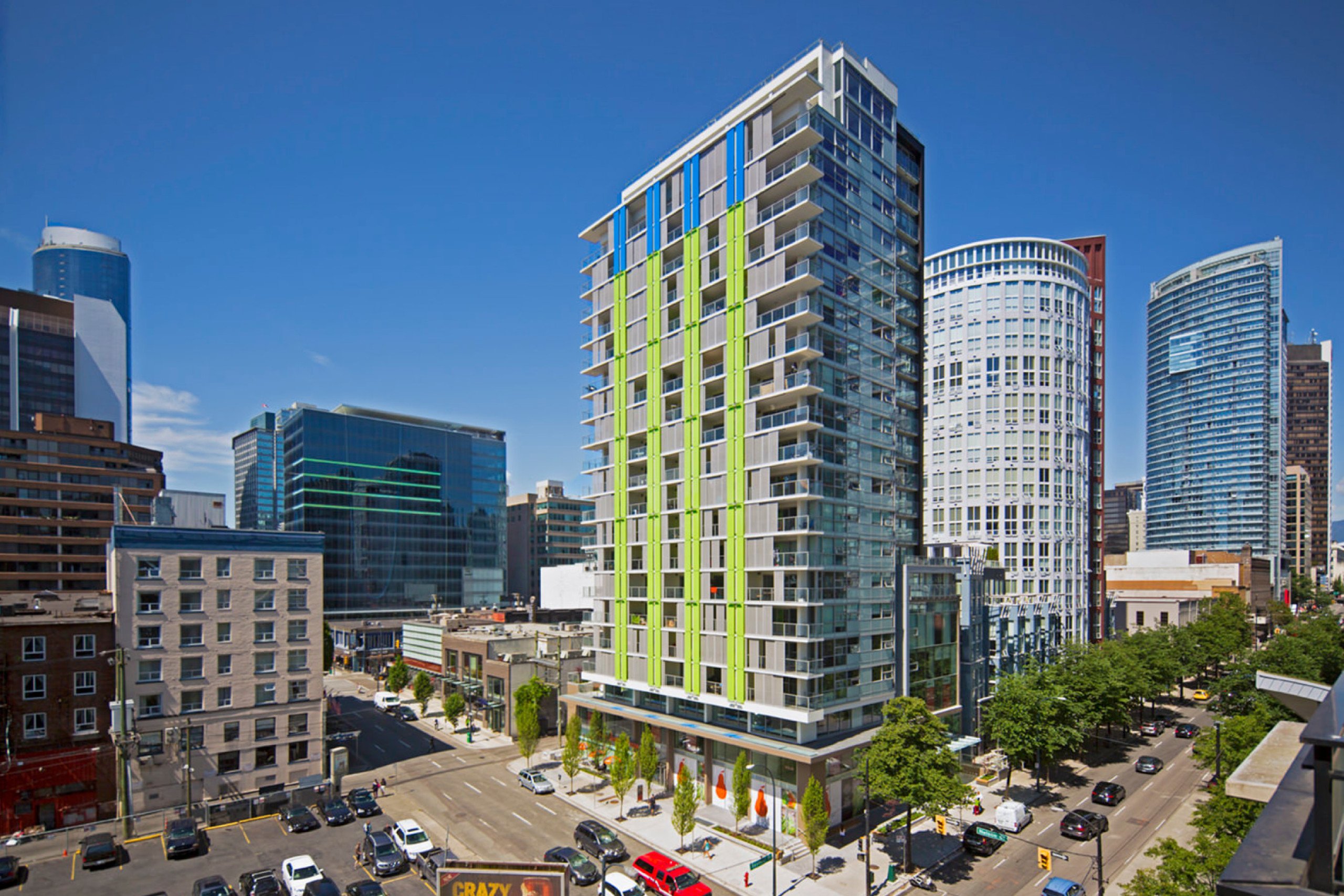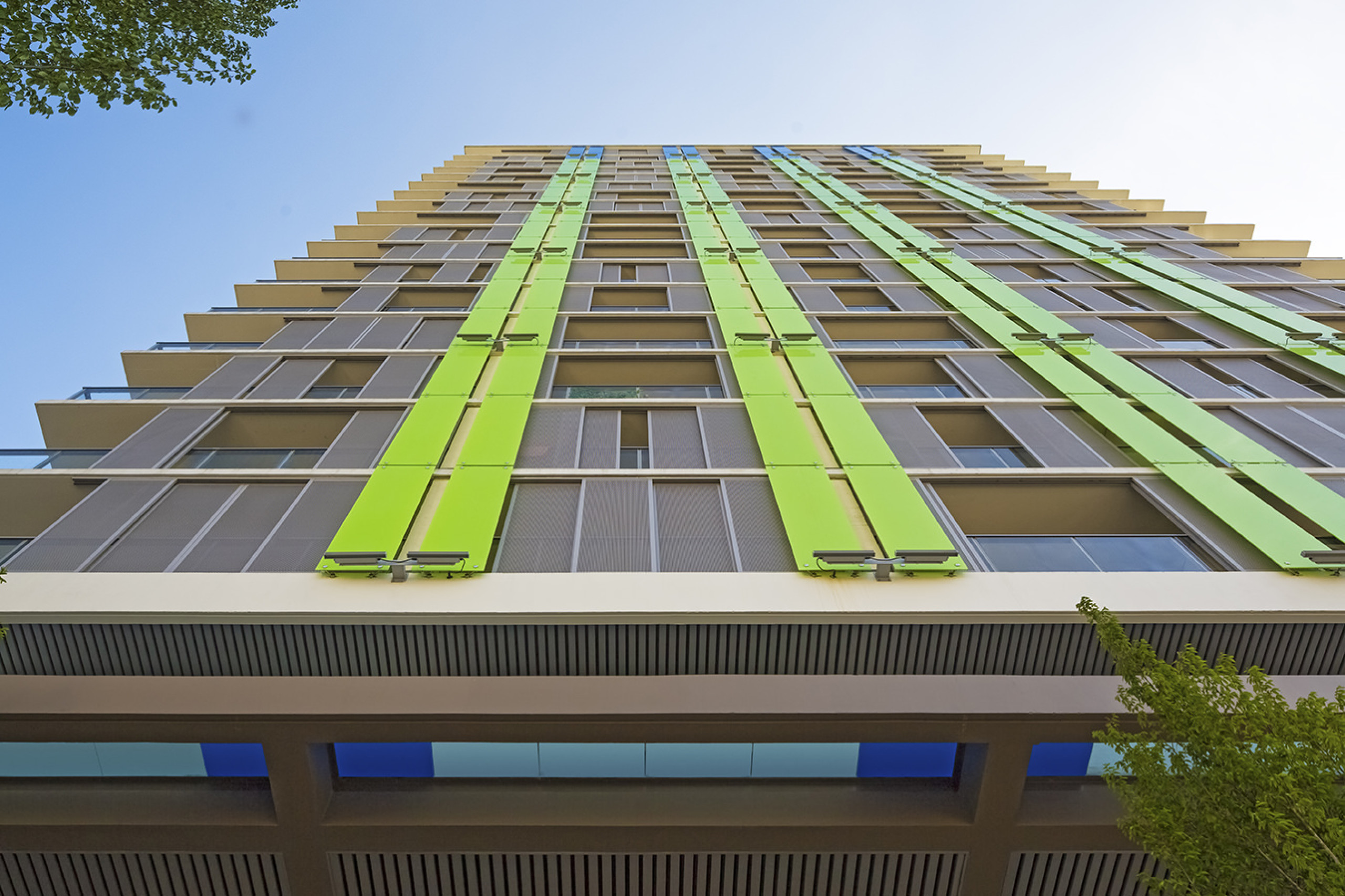Located at the crossroads of the Granville Street Entertainment District and the Business District of Downtown Vancouver, 999 Seymour is an eye-catching 22-storey development with a mix of retail, office and residential uses. The south facade is energized with continuous bands of moveable solar screens and vibrant illuminated ribbons of green and blue glass. Deep balconies provide passive solar control and enhanced indoor and outdoor living. The north facade is clad with a triple-hued composition of anodized bronze panels.
999 Seymour
Vancouver, BC
Townline
2014
11,600 sqm
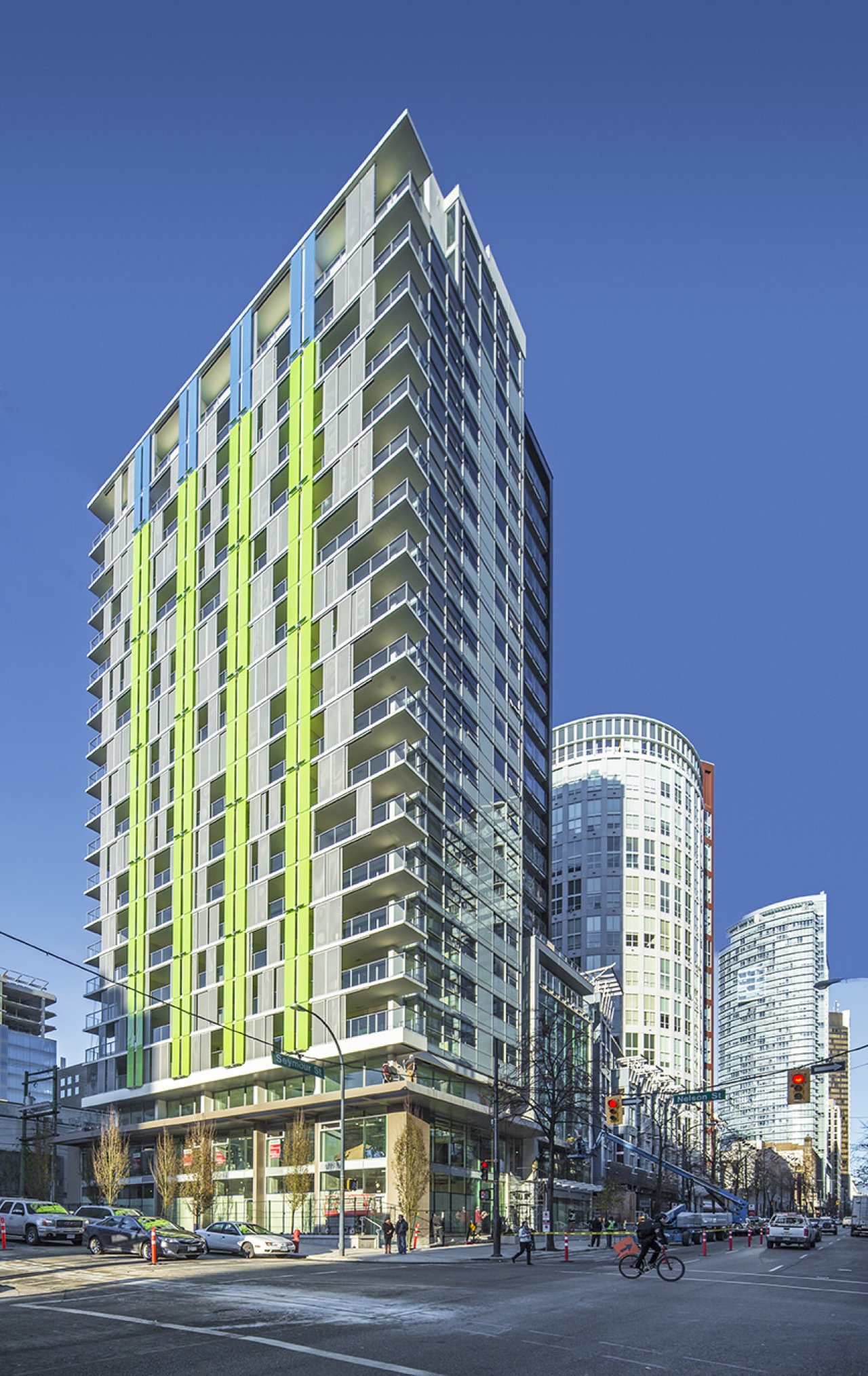
Seymour and Nelson
awards & recognition
2016
City of Vancouver Urban Design Award
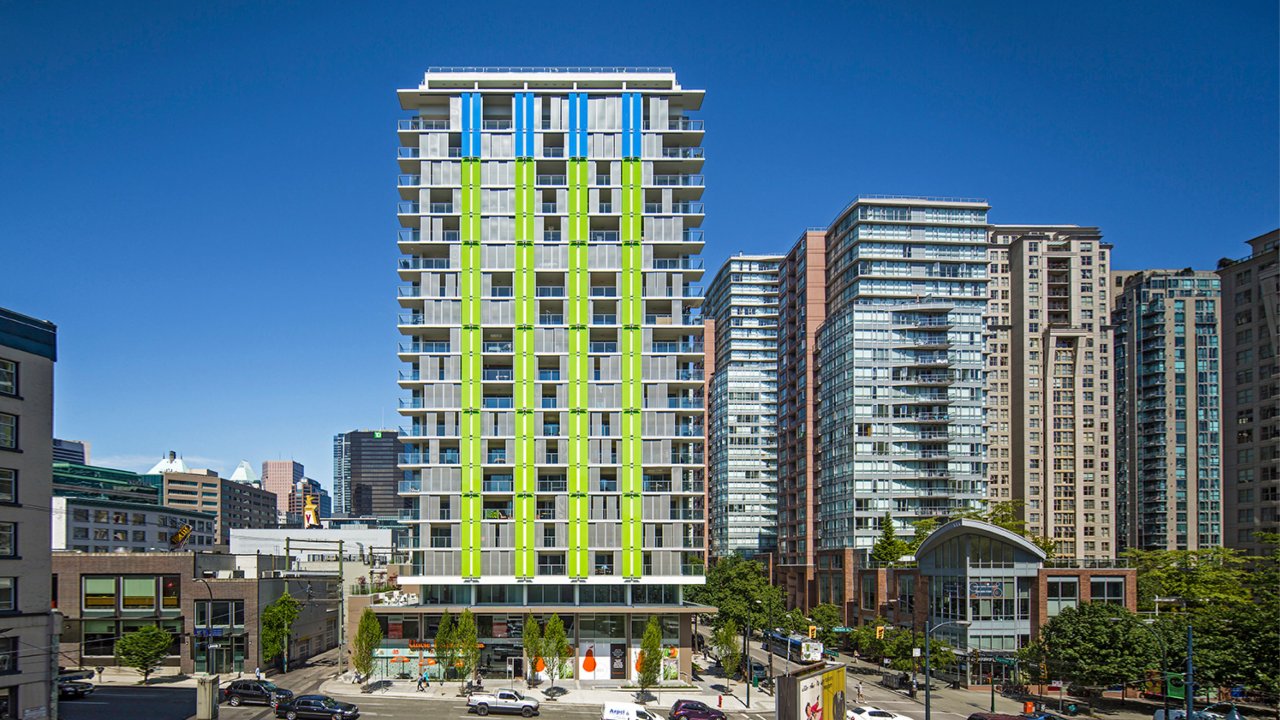
daytime sliding solar screens
999 Seymour artfully responds to the unique directionality conditions on each building aspect. Consideration of views, privacy, solar and neighbourliness—as well as the operable sun shading on the south facade—make the project both rational and livable.
City of Vancouver Urban Design Awards
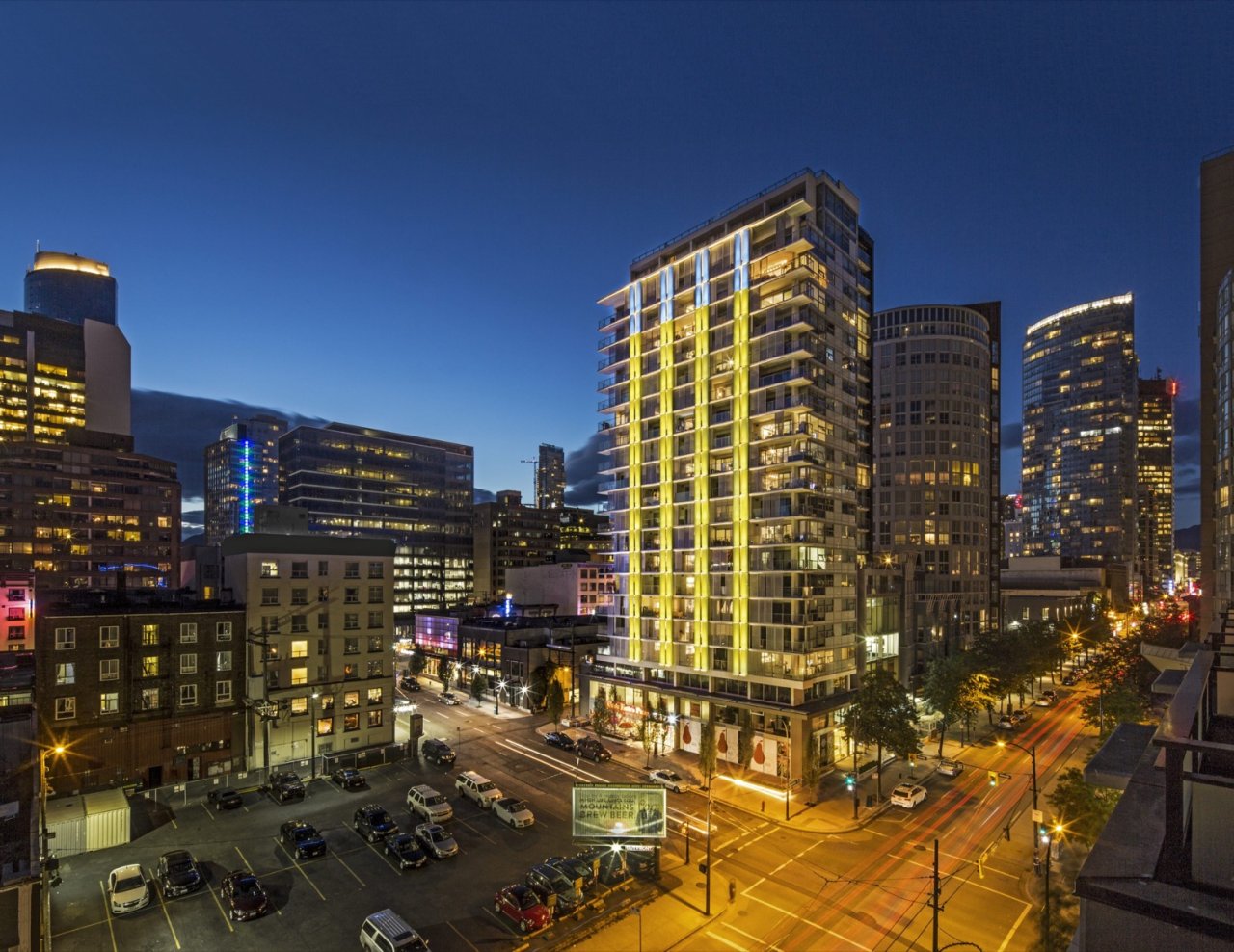
Seymour and Nelson
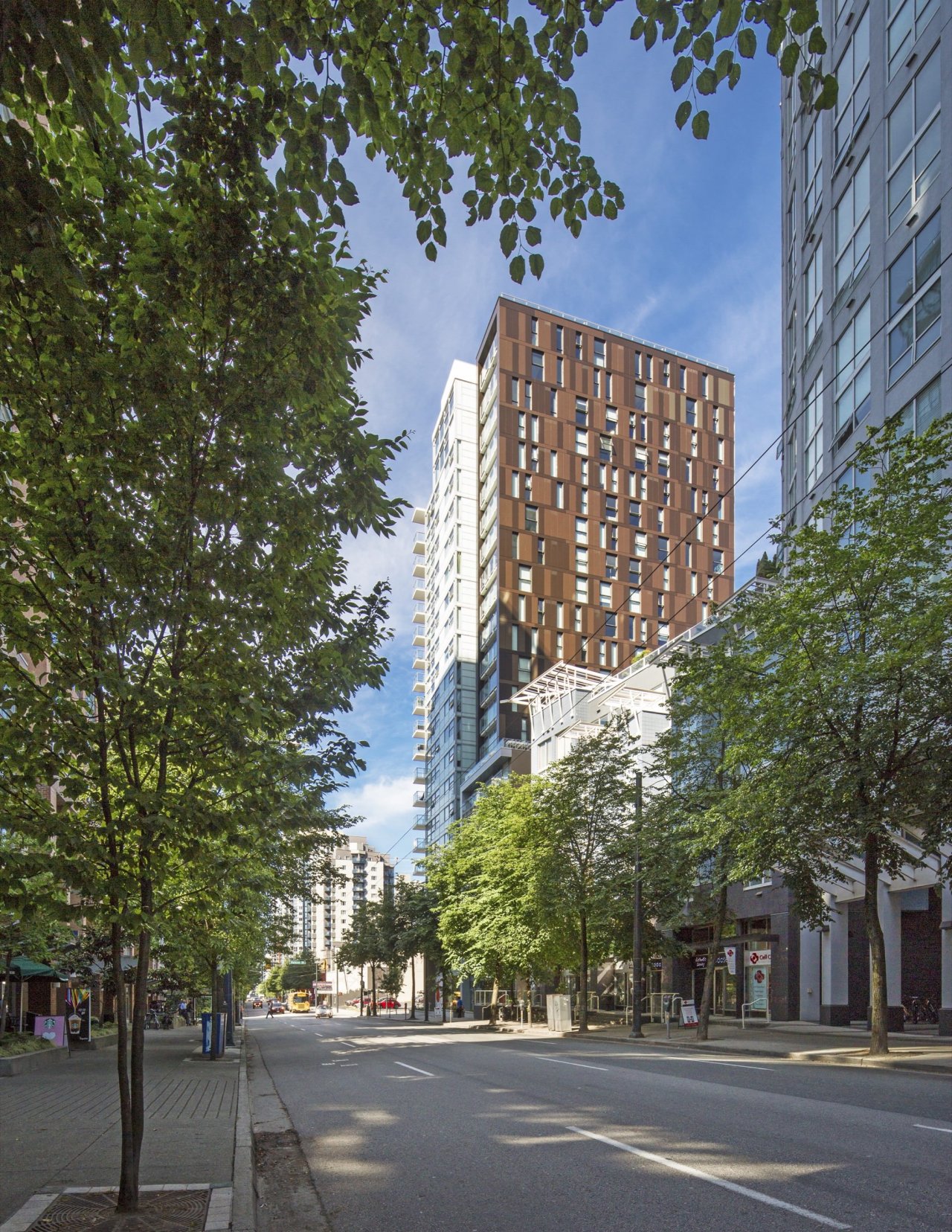
bronze-panelled north facade
awards & recognition
2016
City of Vancouver Urban Design Award
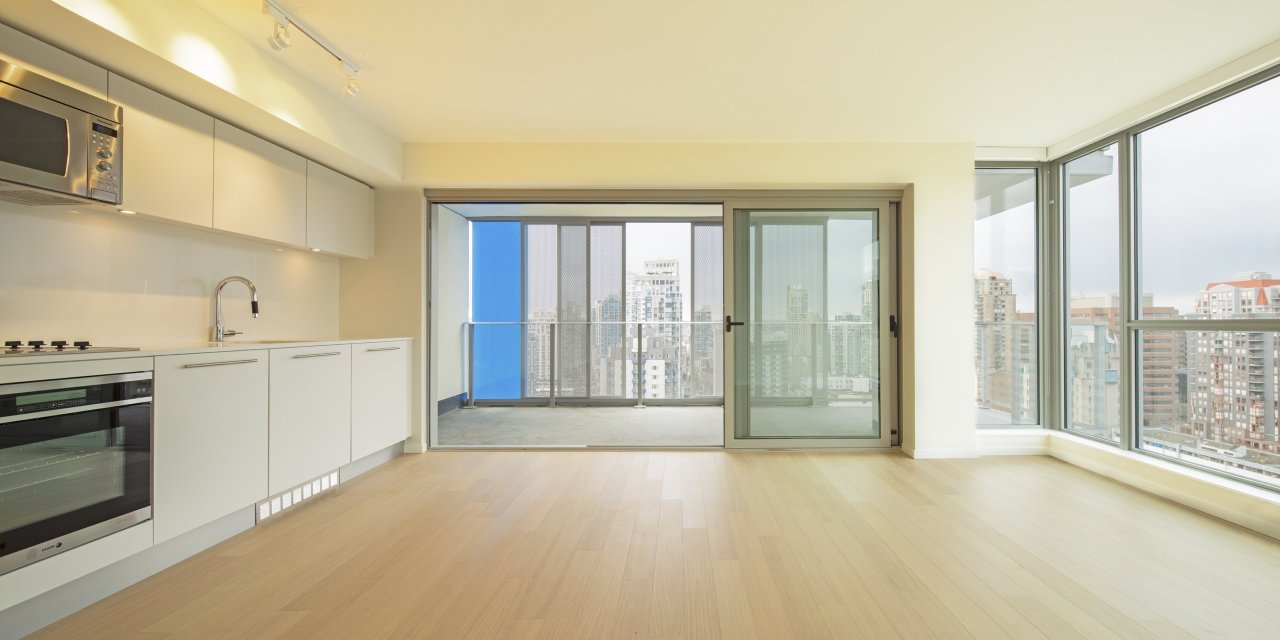
corner suite
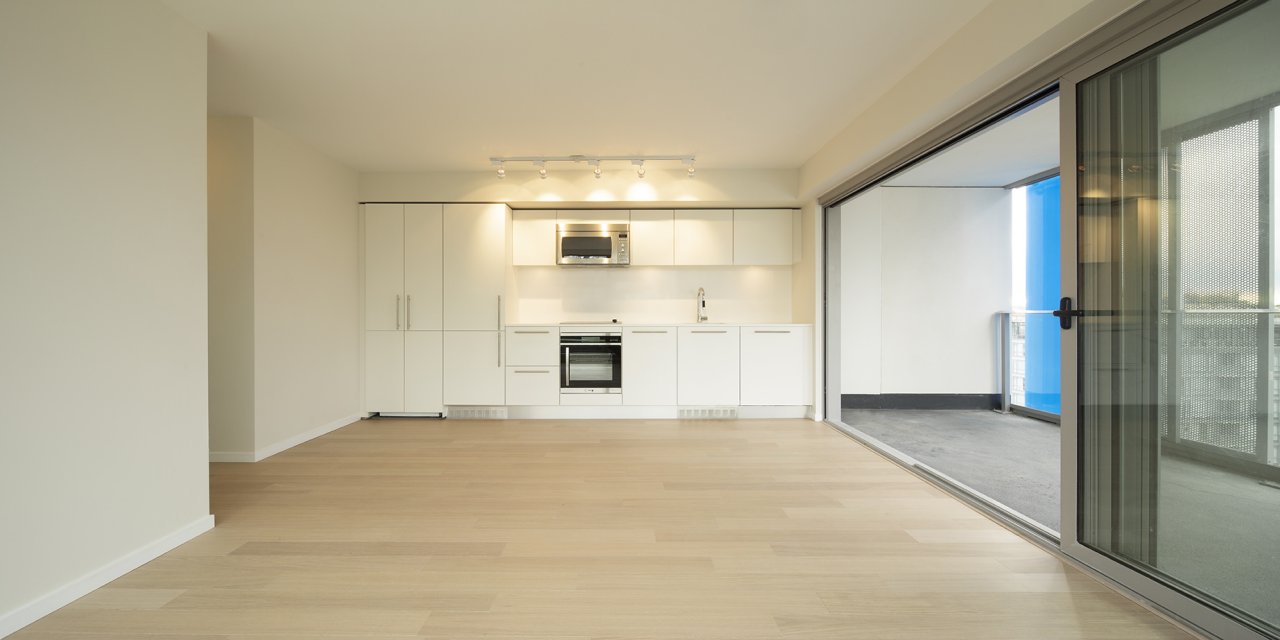
indoor/outdoor transition
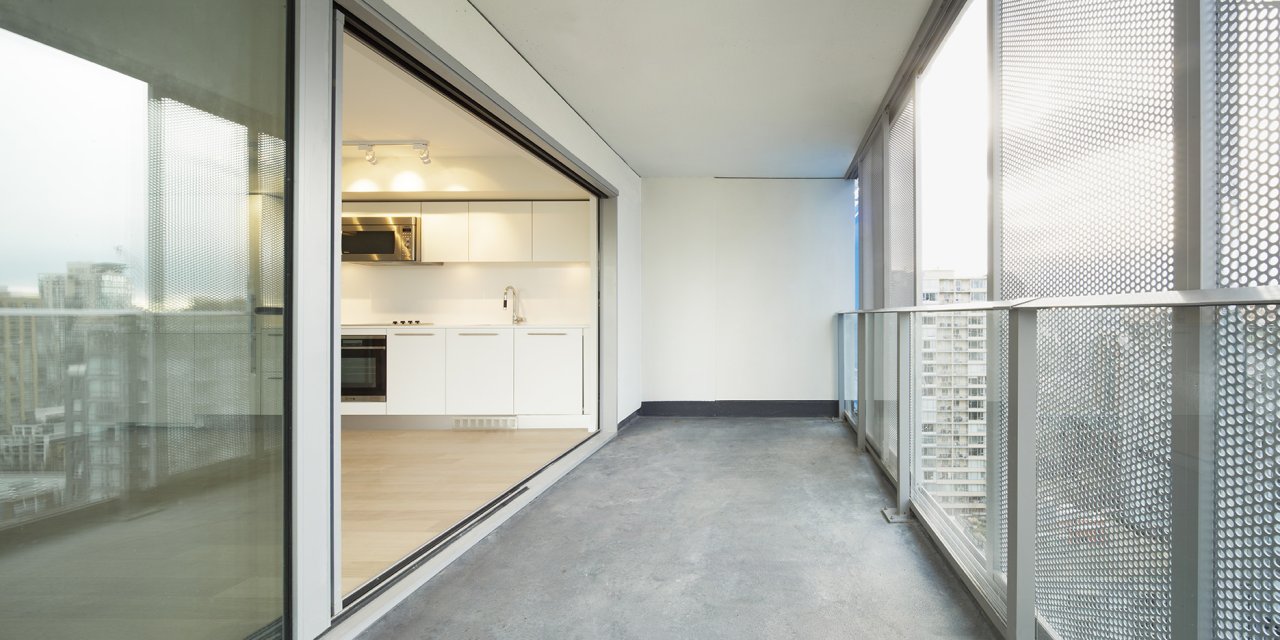
balcony with solar screens
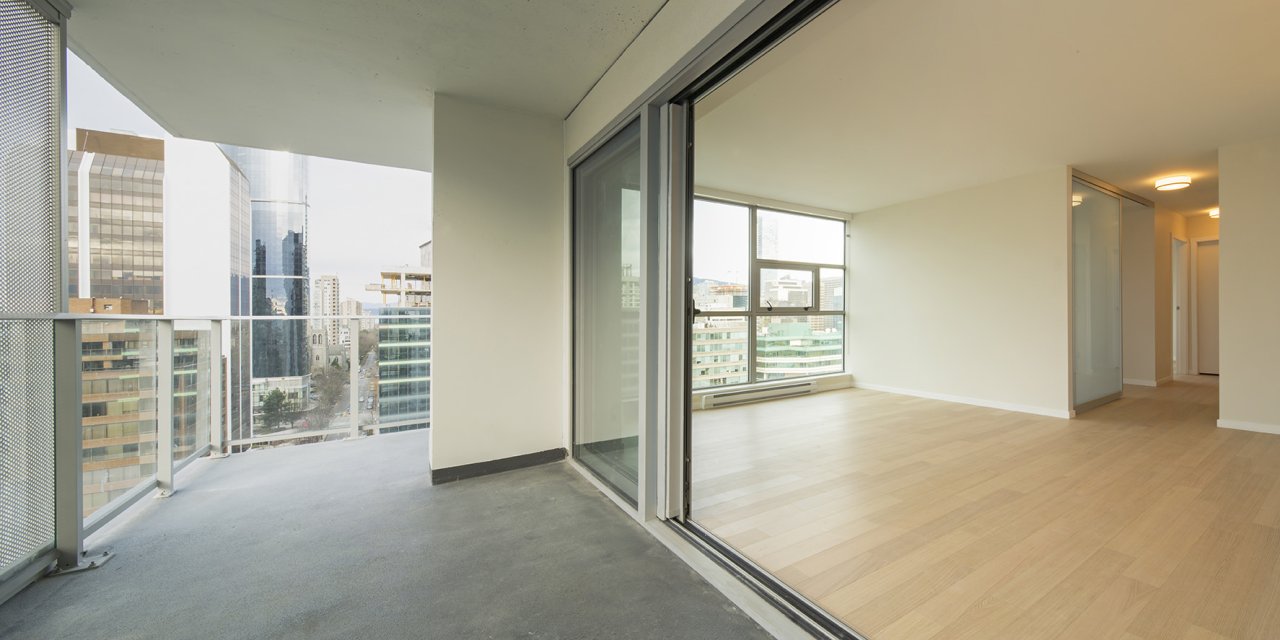
indoor/outddor living
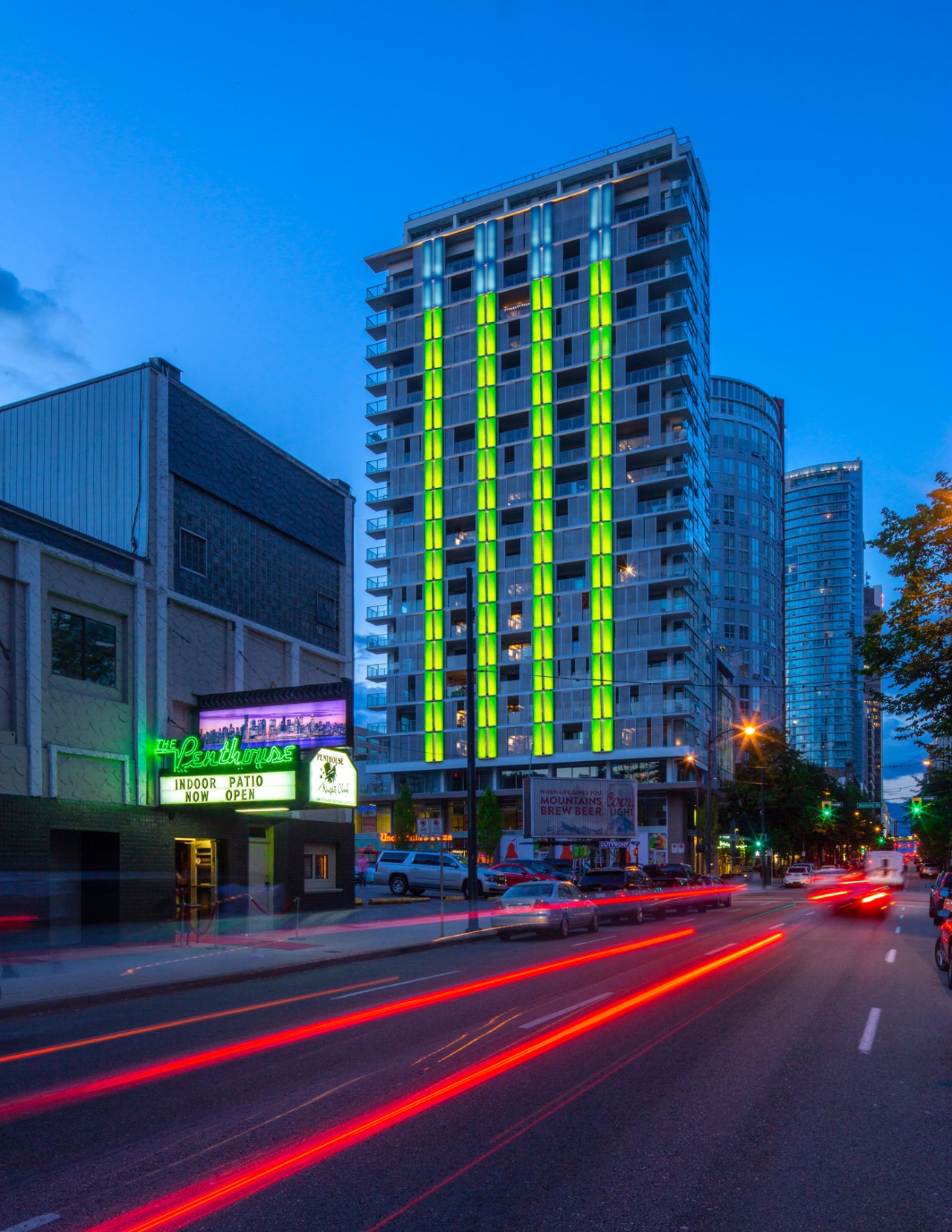
dusk
999 Seymour embraces the values of a modern West Coast city lifestyle. In this innovative residential building, smart, eco-considered design results in affordable and flexible urban living in the heart of downtown Vancouver.
Townline
