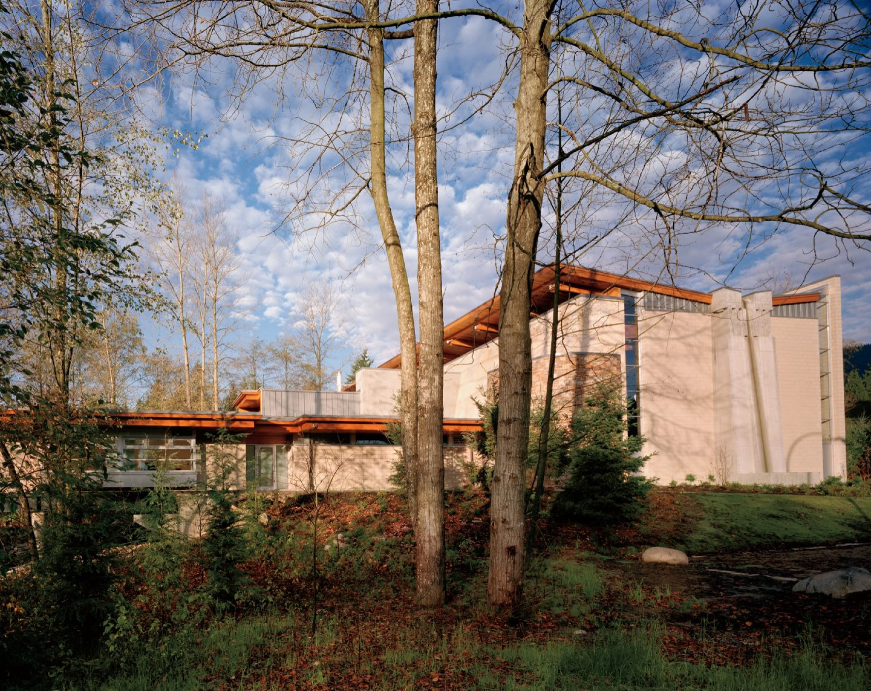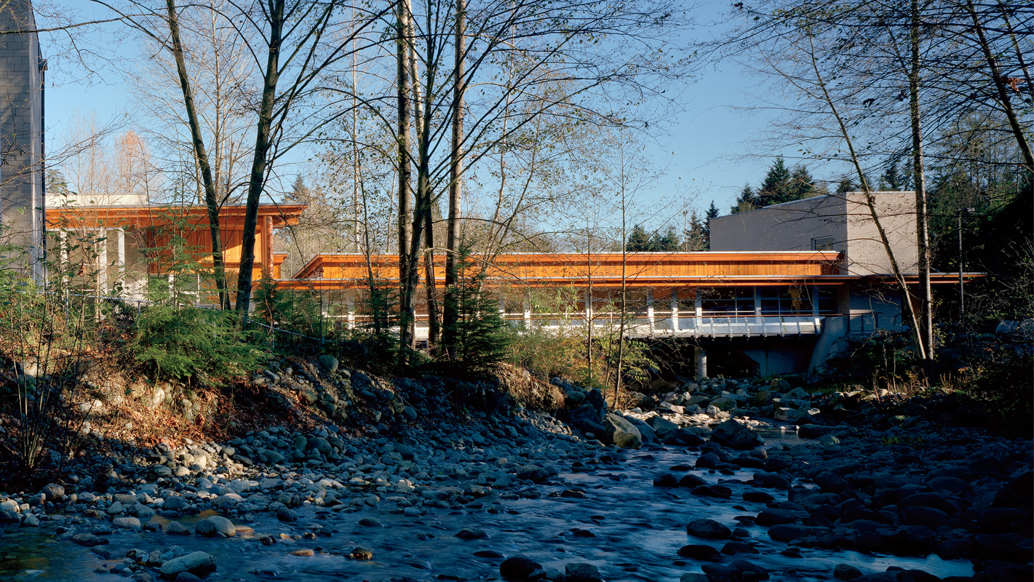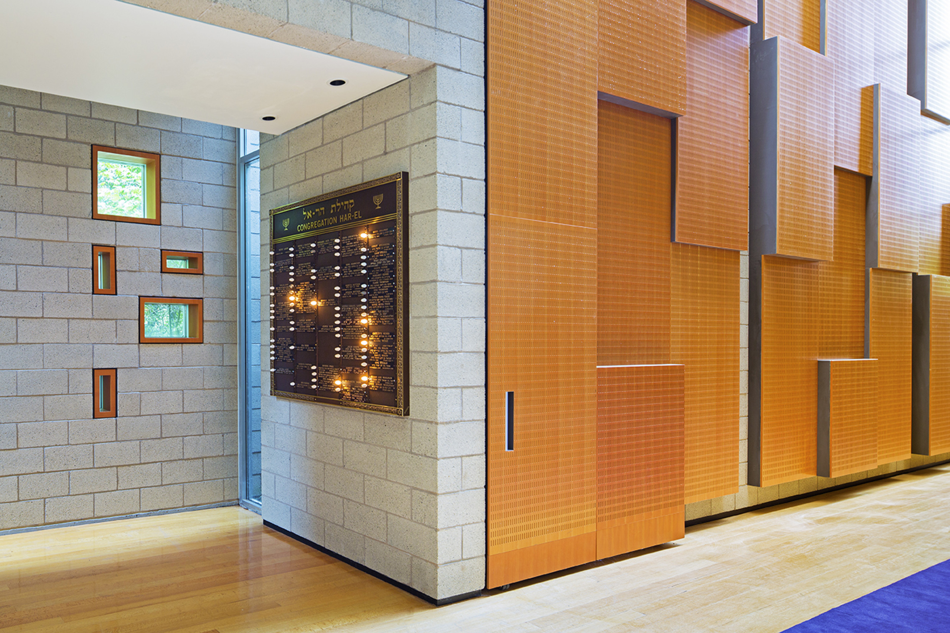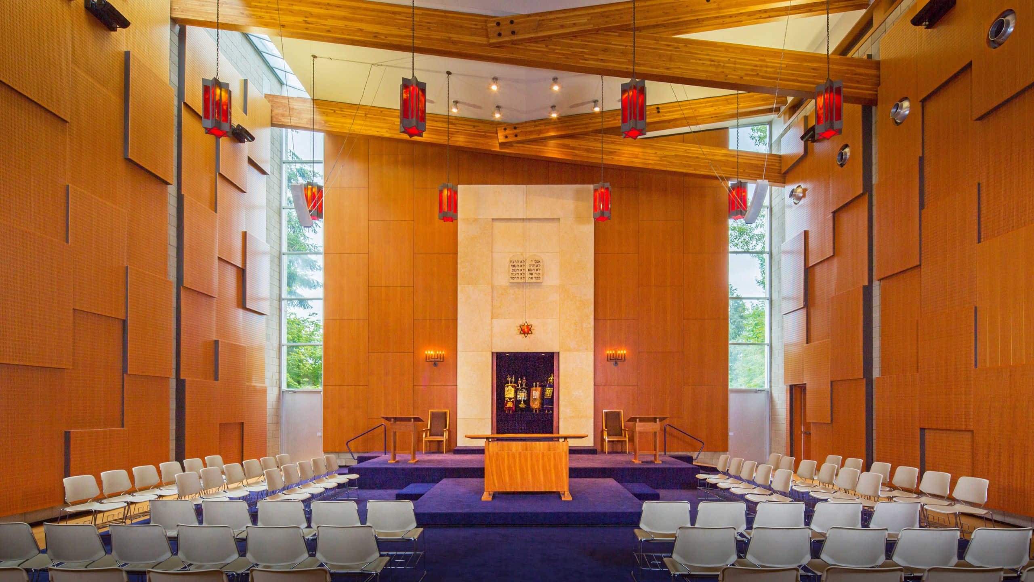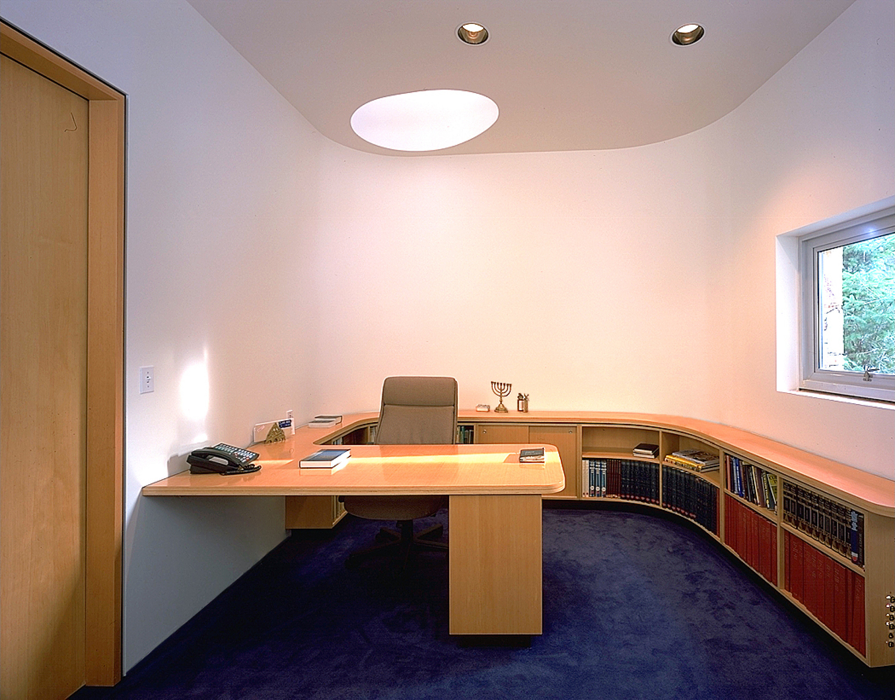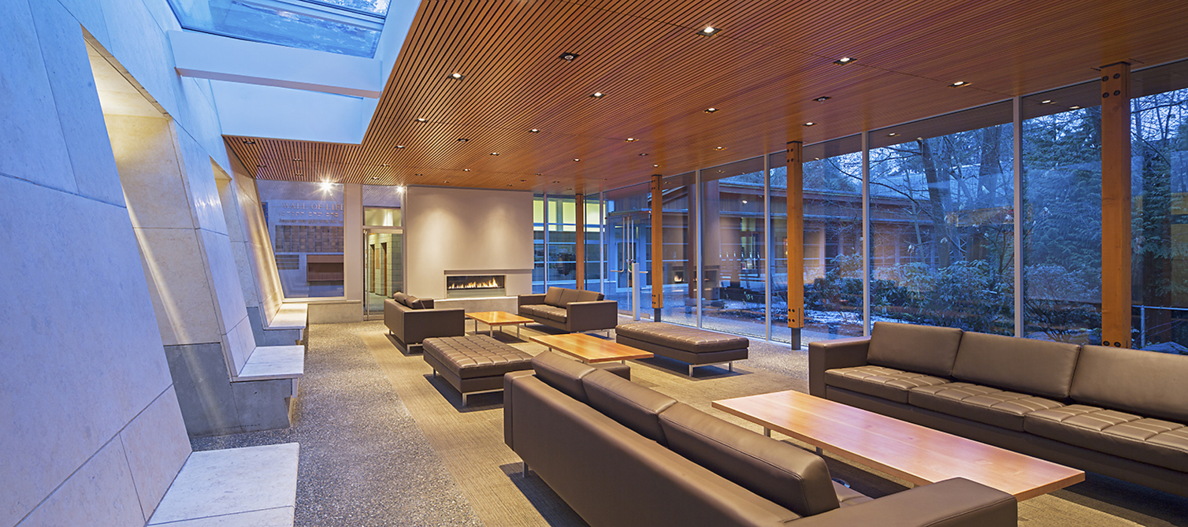Har El Synagogue is carved into a forested setting on a sloping mountain site adjacent to an active highway interchange. The approach is by way of a pedestrian bridge and a classroom wing that spans a flowing creek. A canted wall of golden Jerusalem stone symbolizes the Wailing Wall, the only surviving fragment from Solomon’s Temple. Two towering pillars and tall timber doors mark the main entrance, providing passage into the sanctuary, with a framed view of a yahrzeit wall that commemorates the dead. An imposing Jerusalem stone-clad Ark anchors the sanctuary to its sacred site.
Har-El Synagogue
West Vancouver, BC
Congregation Har-El
1998, 2010, 2014
1,860 sqm
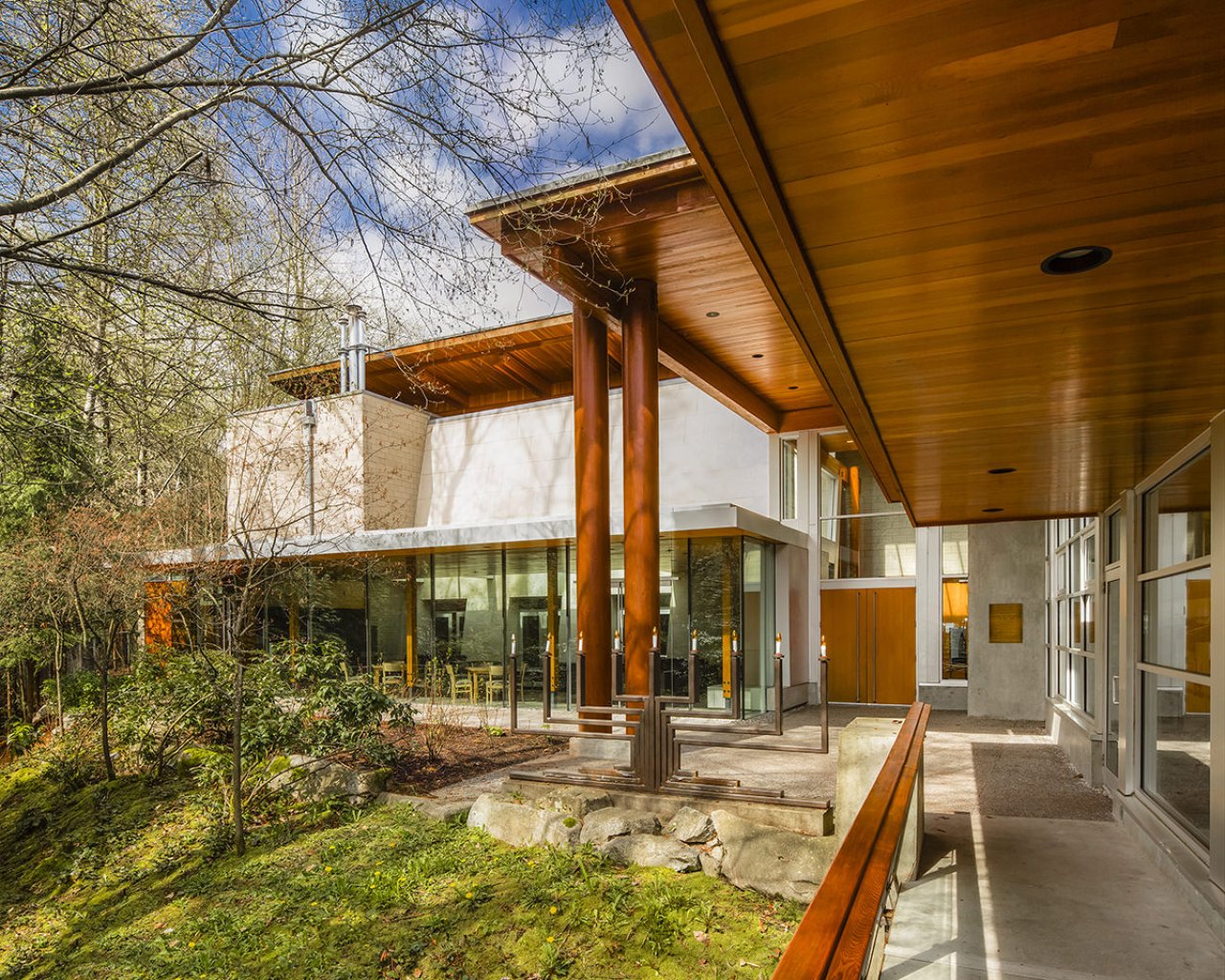
menorah-like rainwater sluice
sustainability
mass timber and wood construction
awards & recognition
1998
Lieutenant Governor of BC Medal
Canadian Wood Council Ron Thom Award
American Wood Council Merit Award
1997
Canadian Architect Award of Excellence
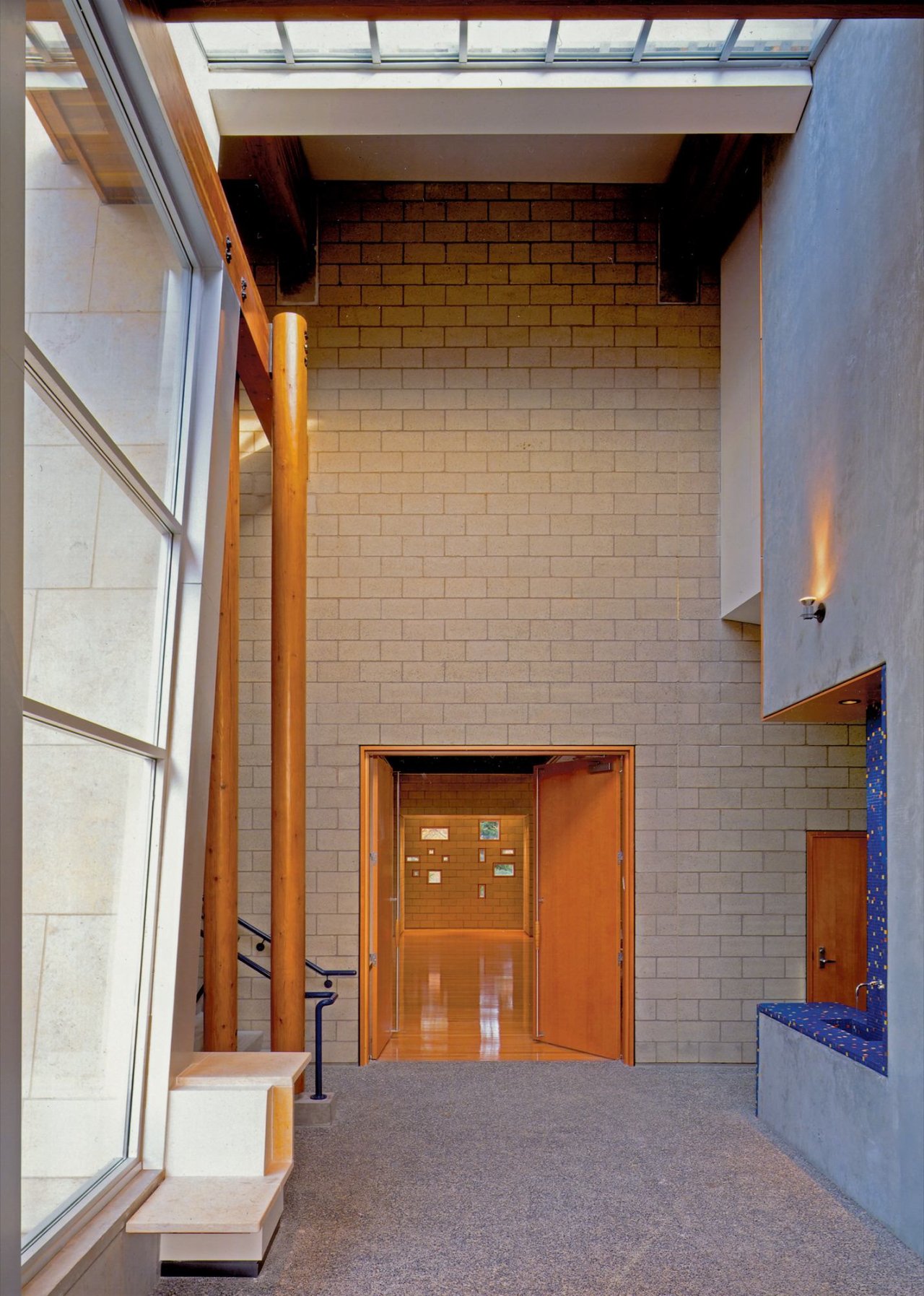
lobby
A difficult site wasn’t the only challenge for the architects. Their response was a simple but inspired plan—the brilliance of the plan is how it turns the centre inward to face the courtyard. They have imbued the centre with spiritual resonance.
The Vancouver Sun
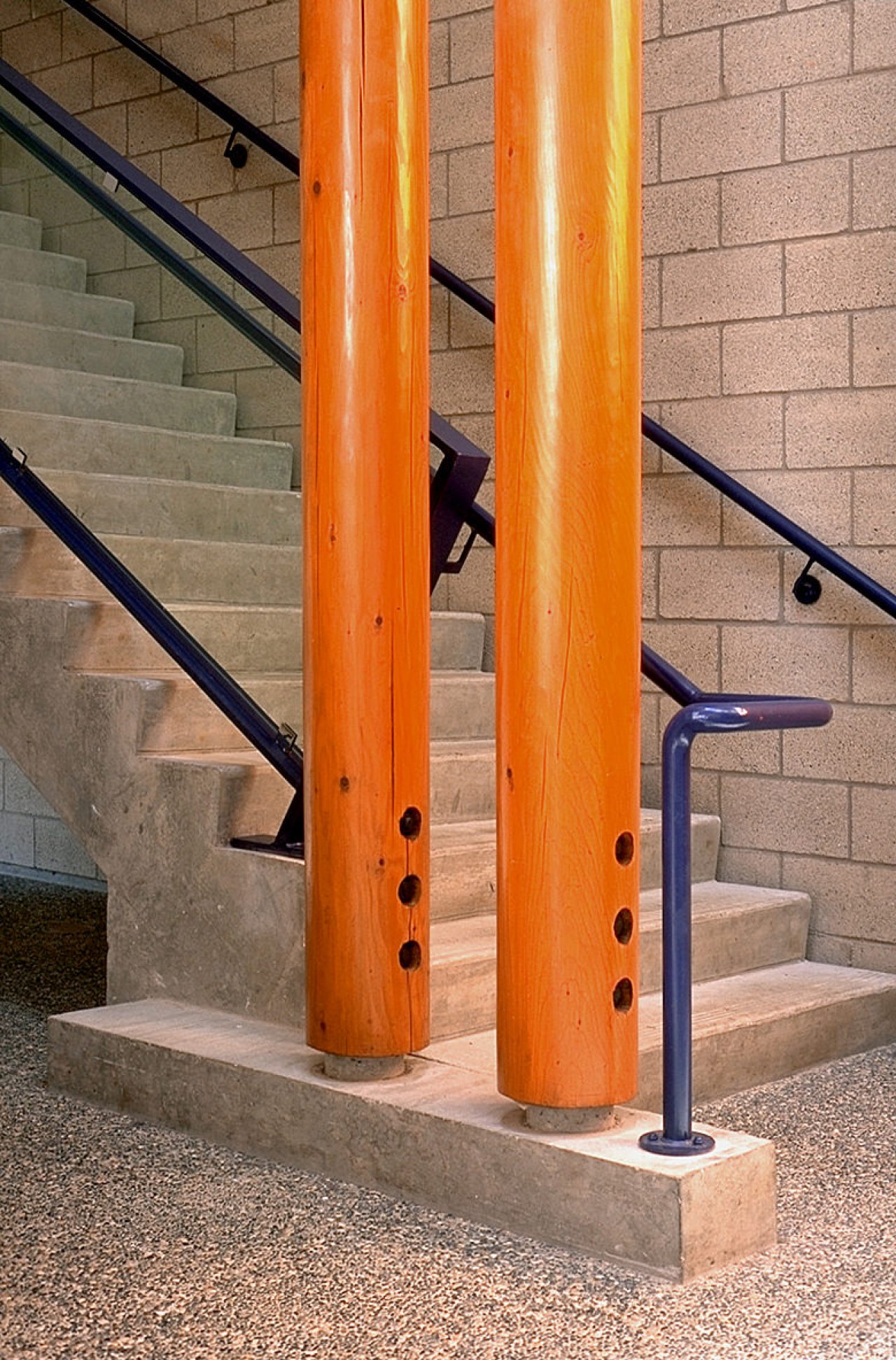
feature stair
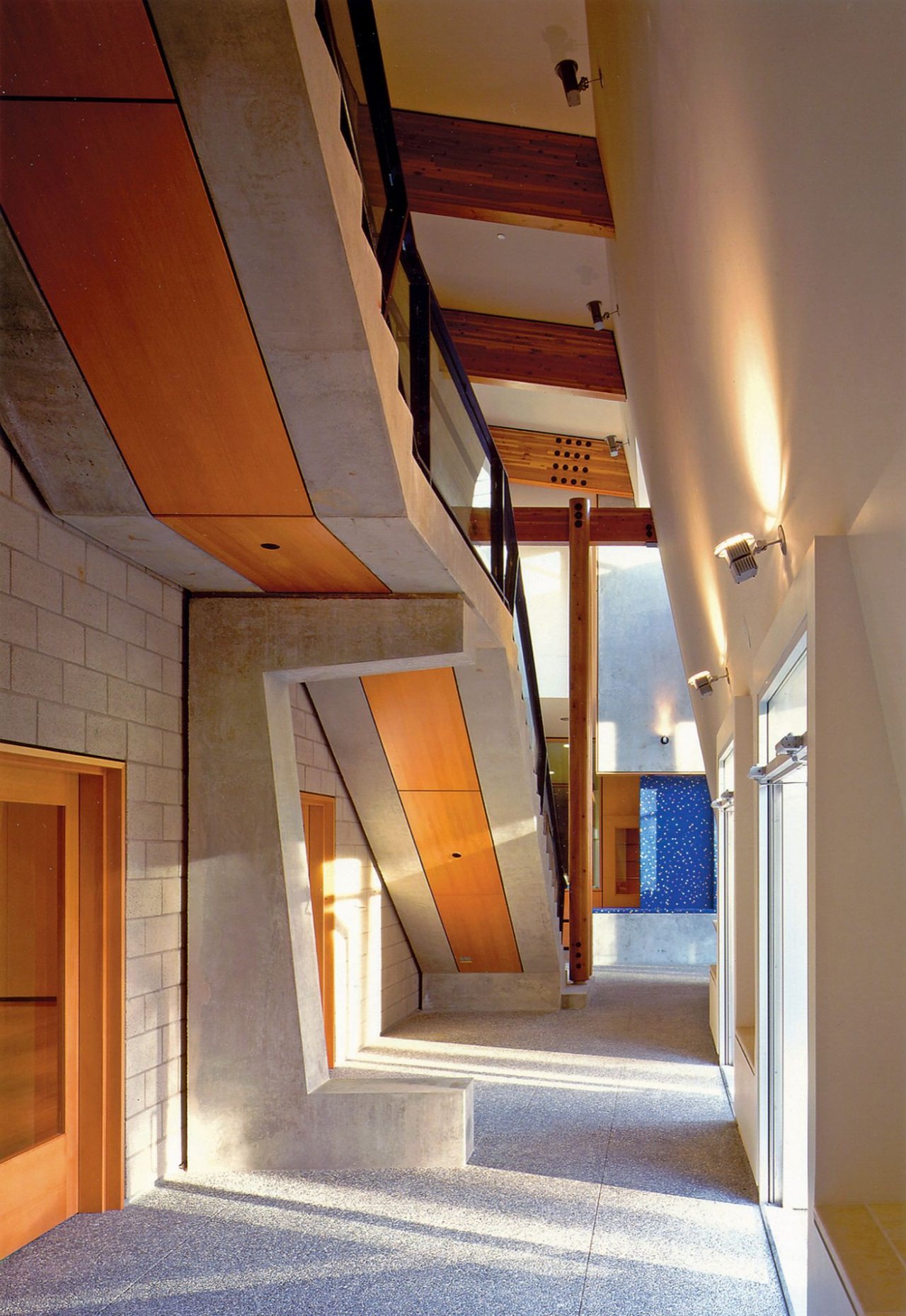
gallery
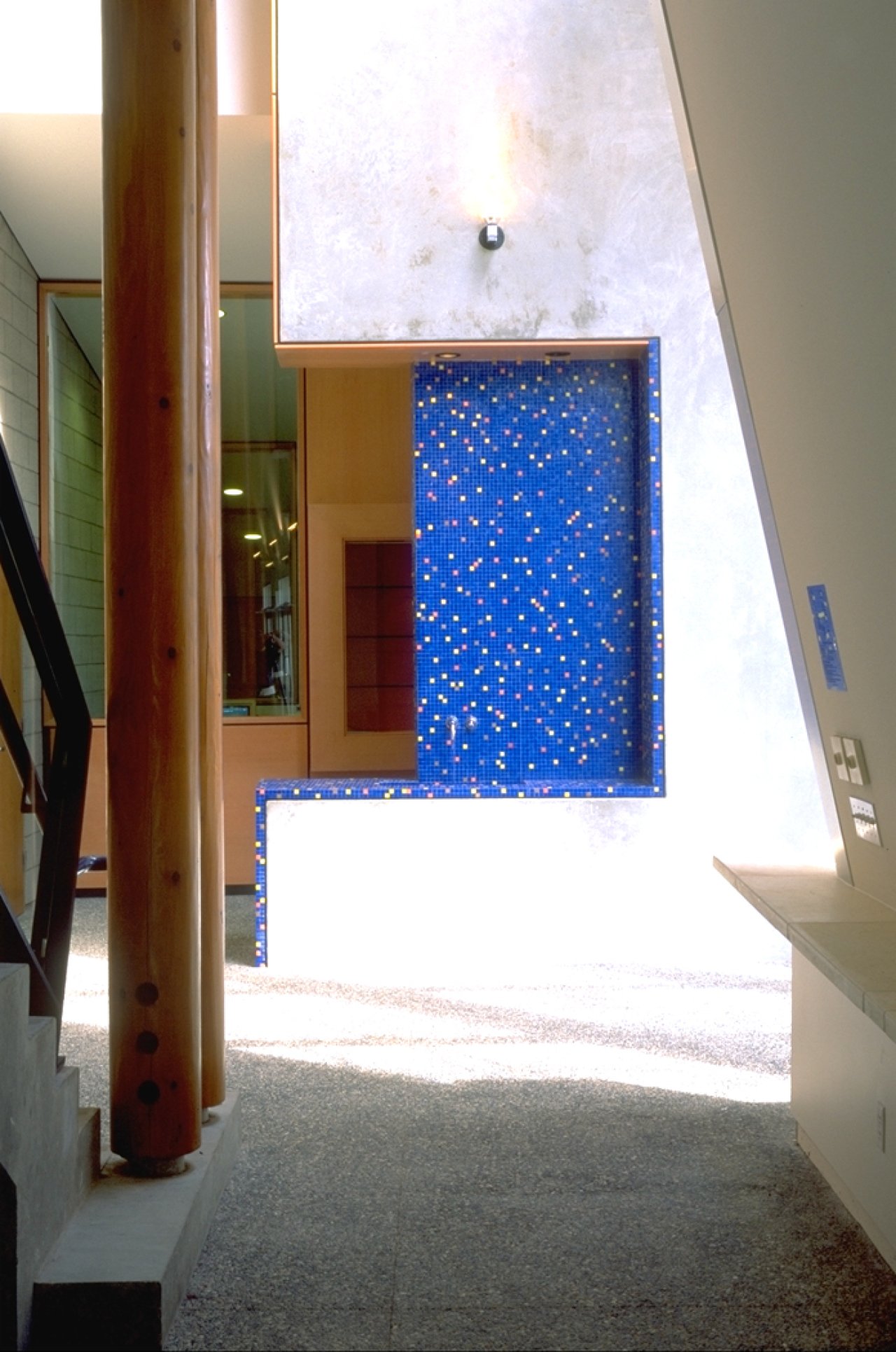
ceremonial wash basin

ablution
sustainability
mass timber and wood construction
awards & recognition
1998
Lieutenant Governor of BC Medal
Canadian Wood Council Ron Thom Award
American Wood Council Merit Award
1997
Canadian Architect Award of Excellence
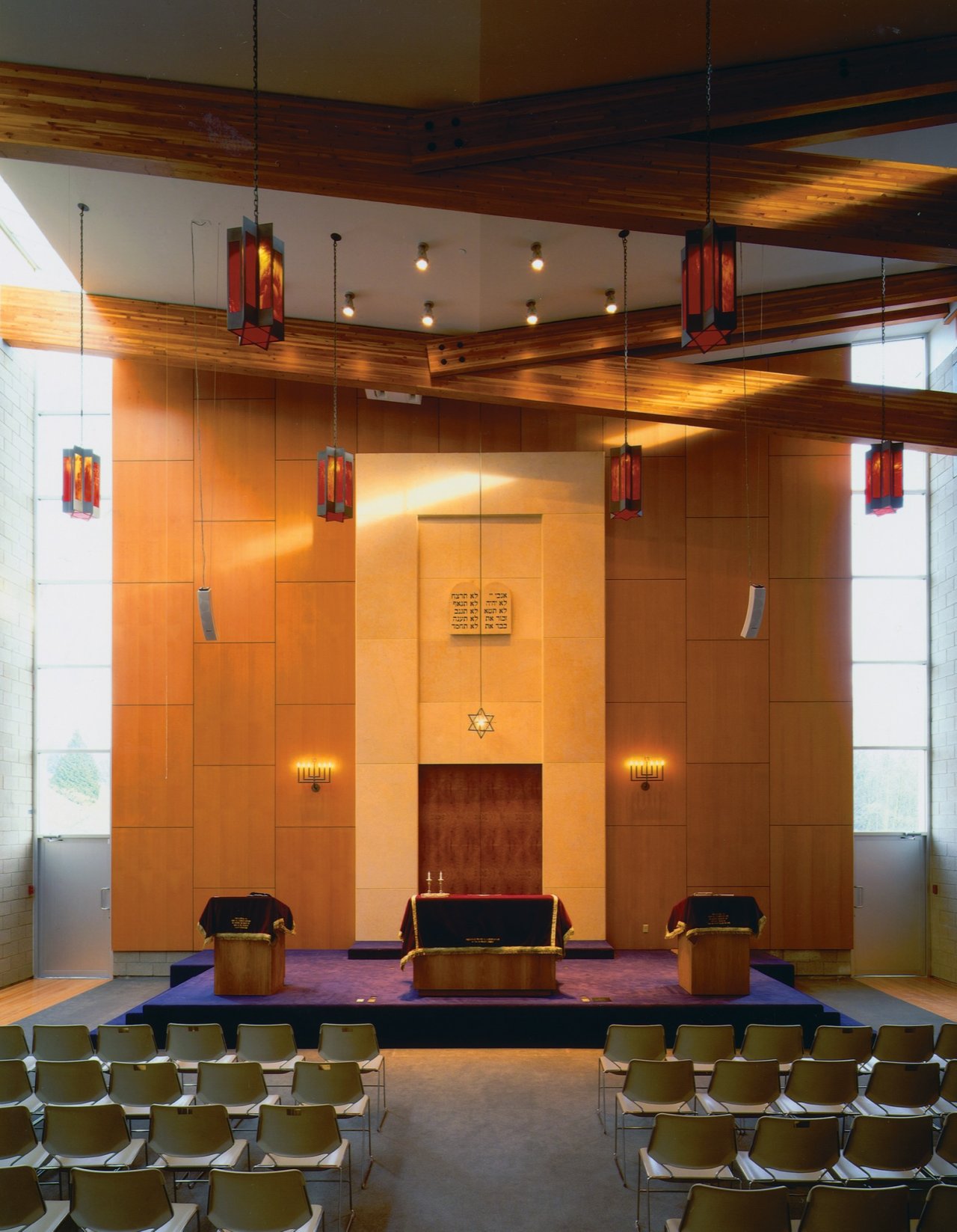
sanctuary
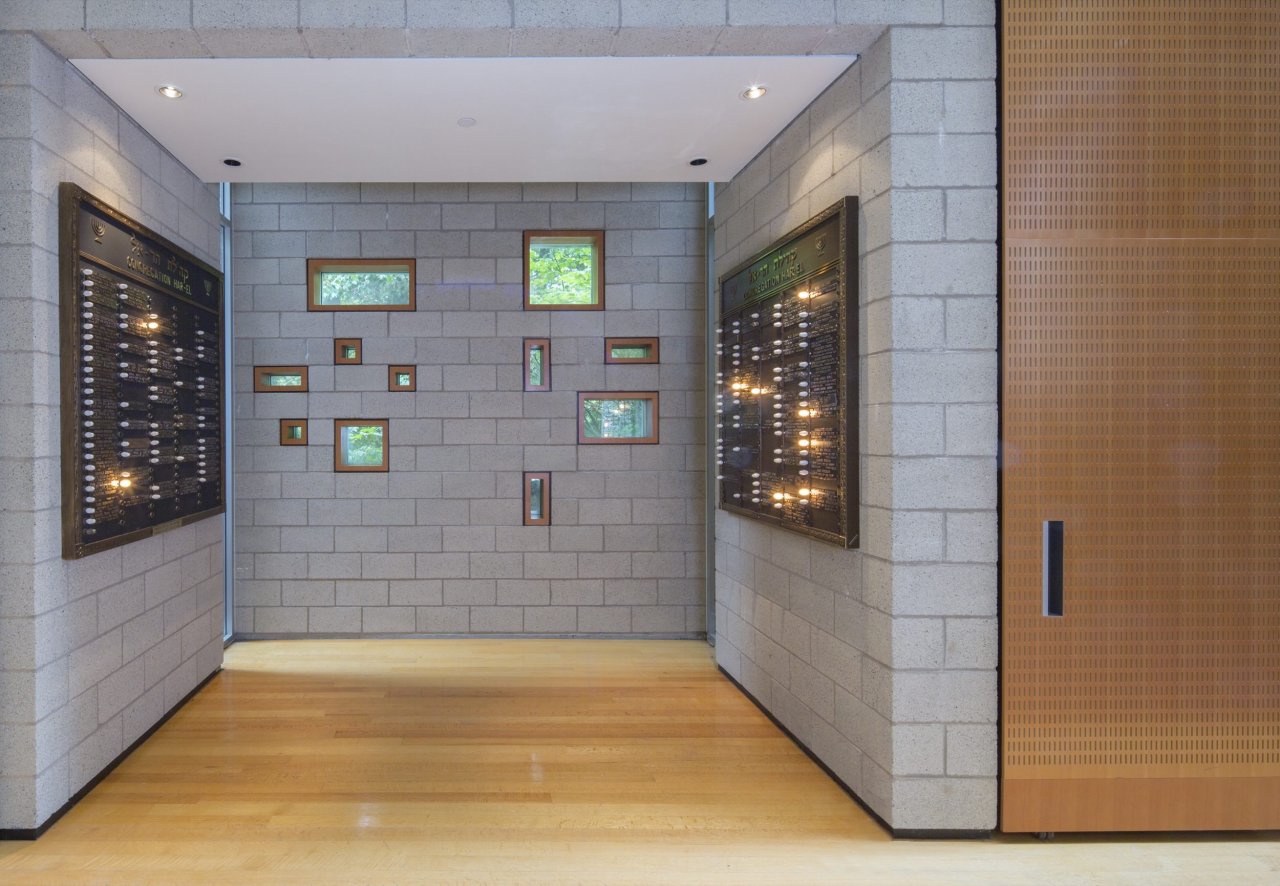
yarhzeit wall
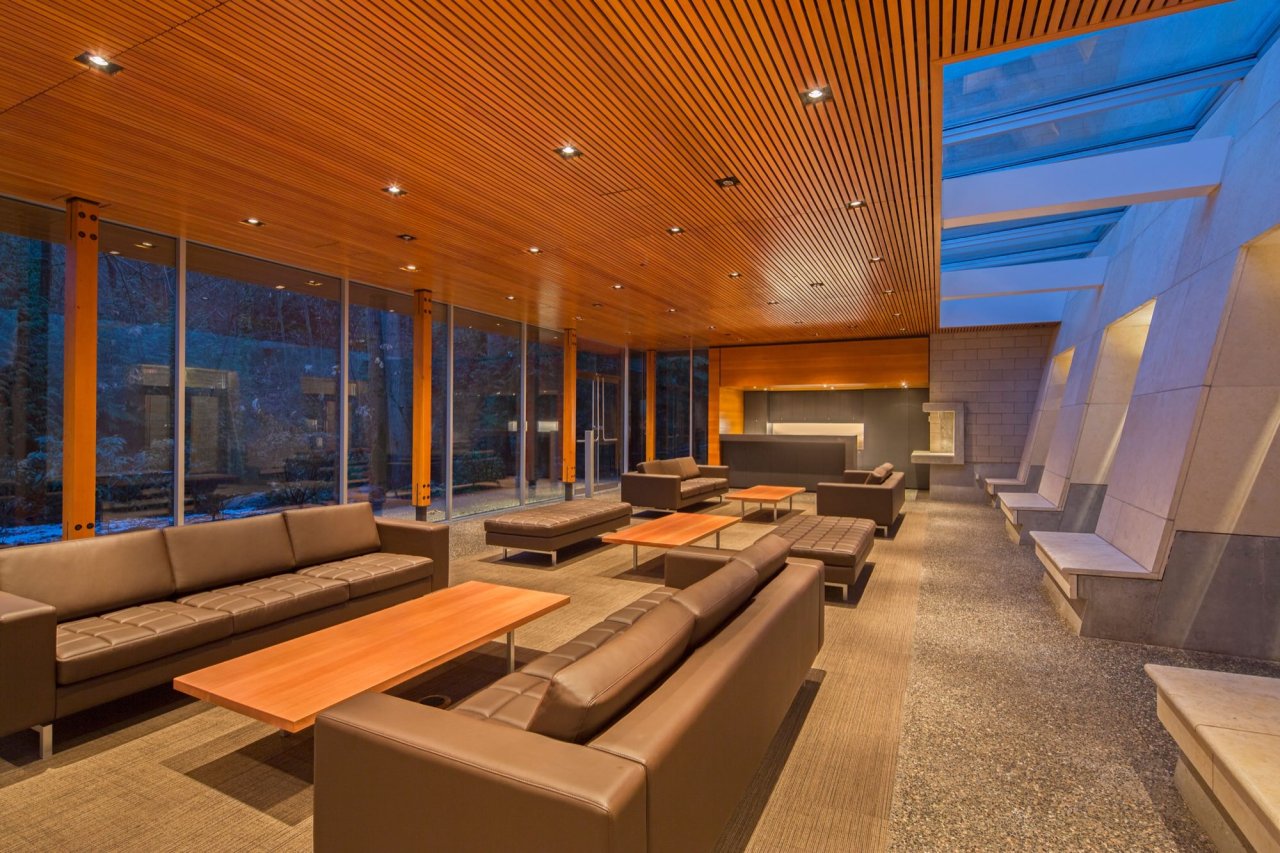
social lounge
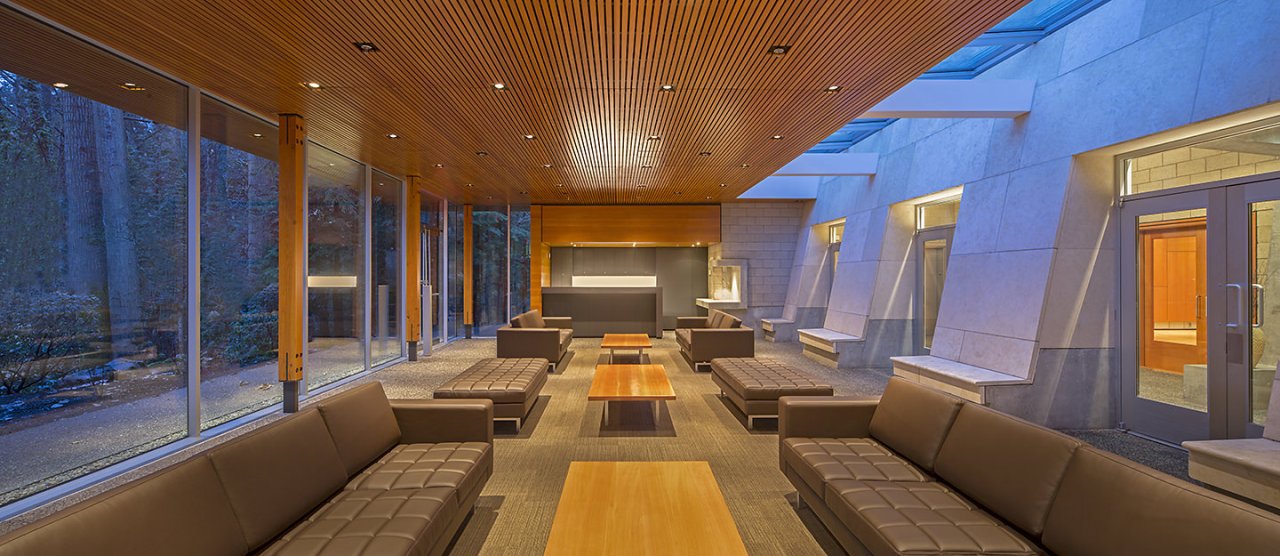
social lounge
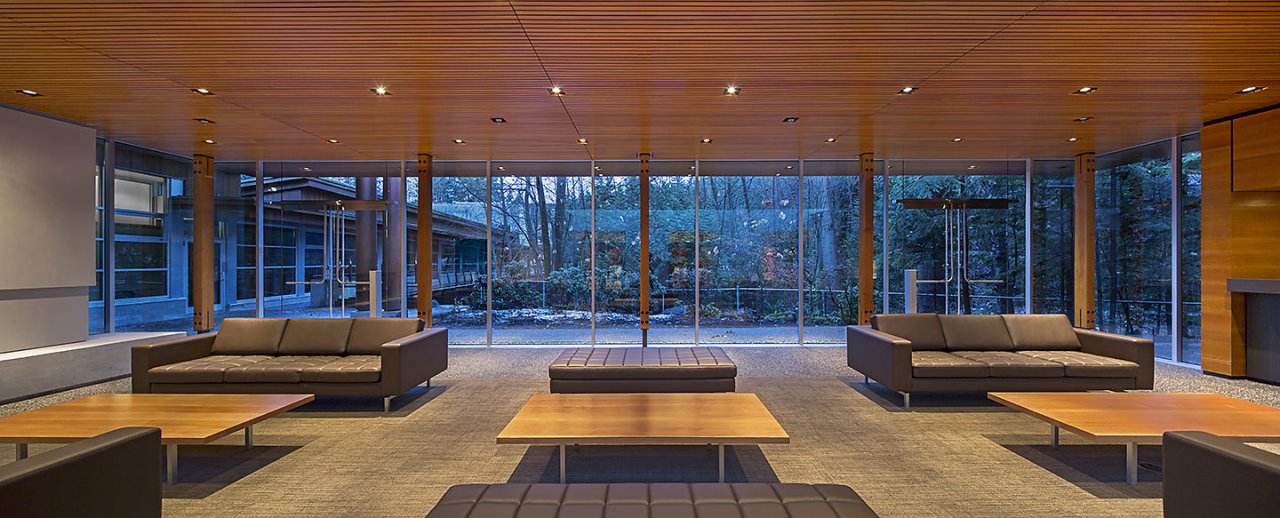
social lounge
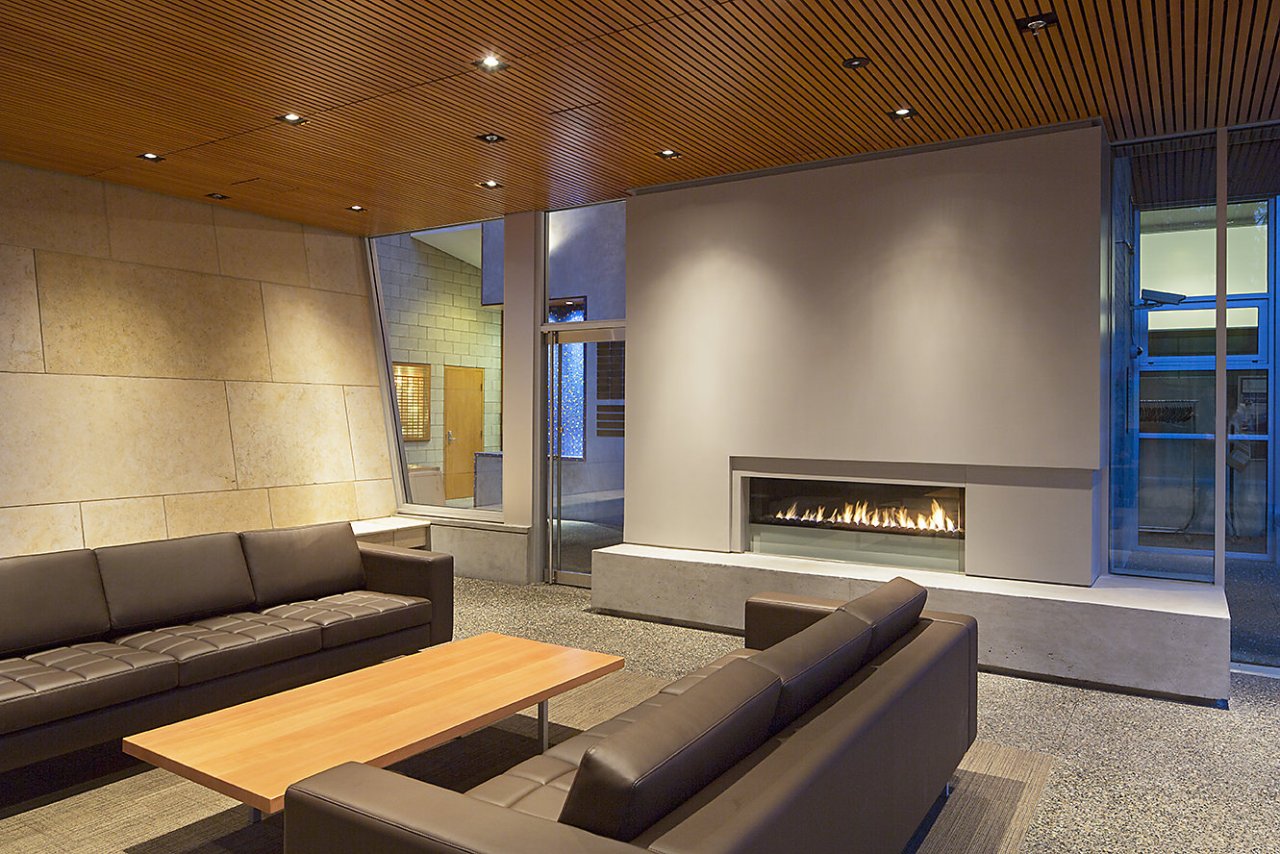
fireplace nook
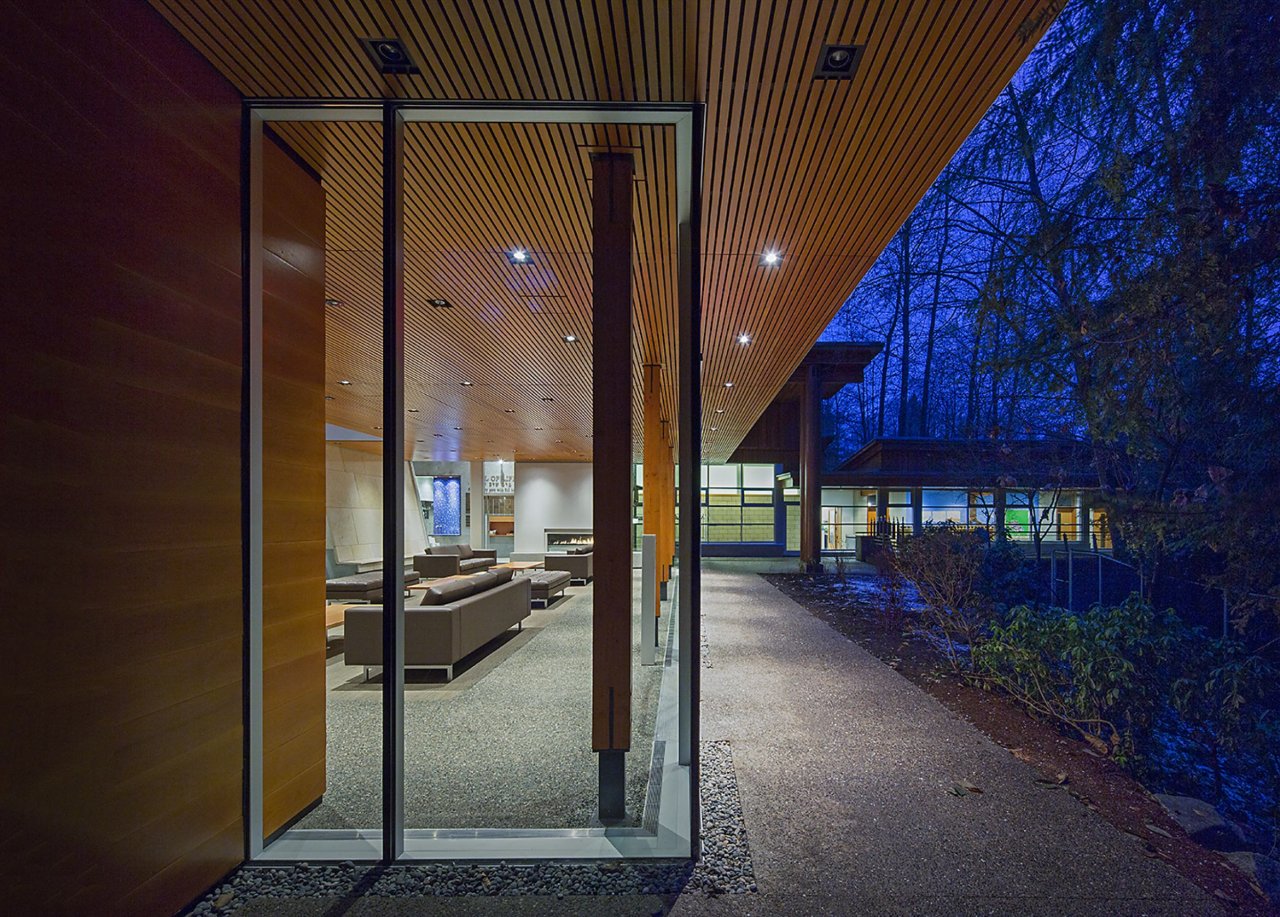
social lounge
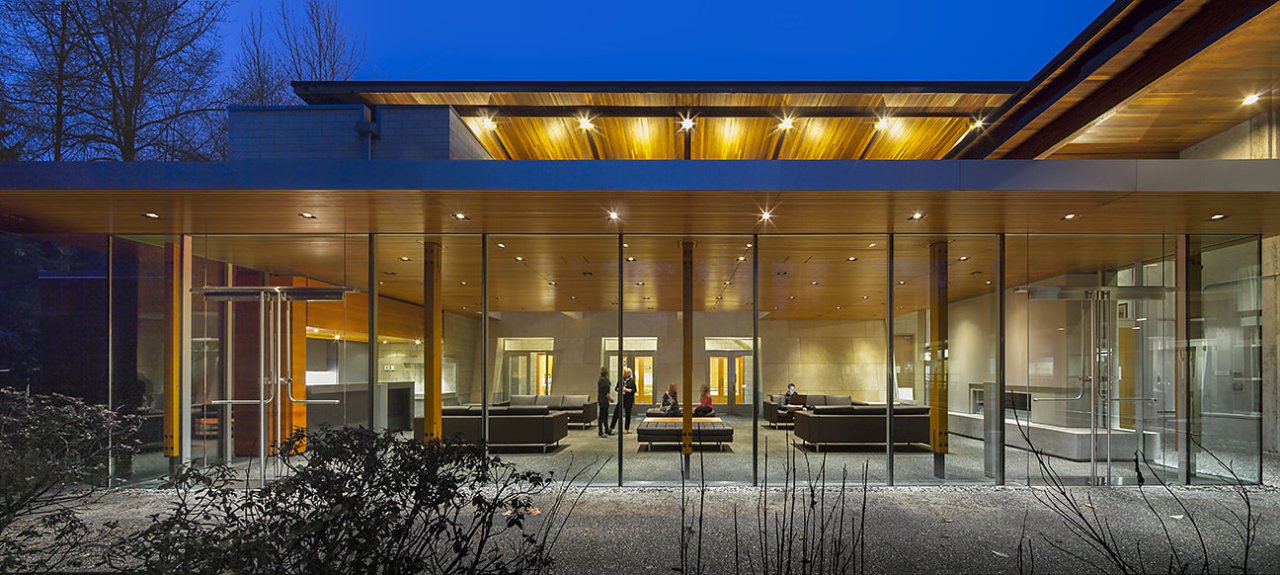
social lounge
From an environmental perspective, the design exhibits the most important quality—economy of means. Nature is respected. The plan embraces the whole landscape through a processional strategy. The south facade admits light conditioned by an overhanging roof, while the north facade dares to be blank.
Canadian Architect Awards
