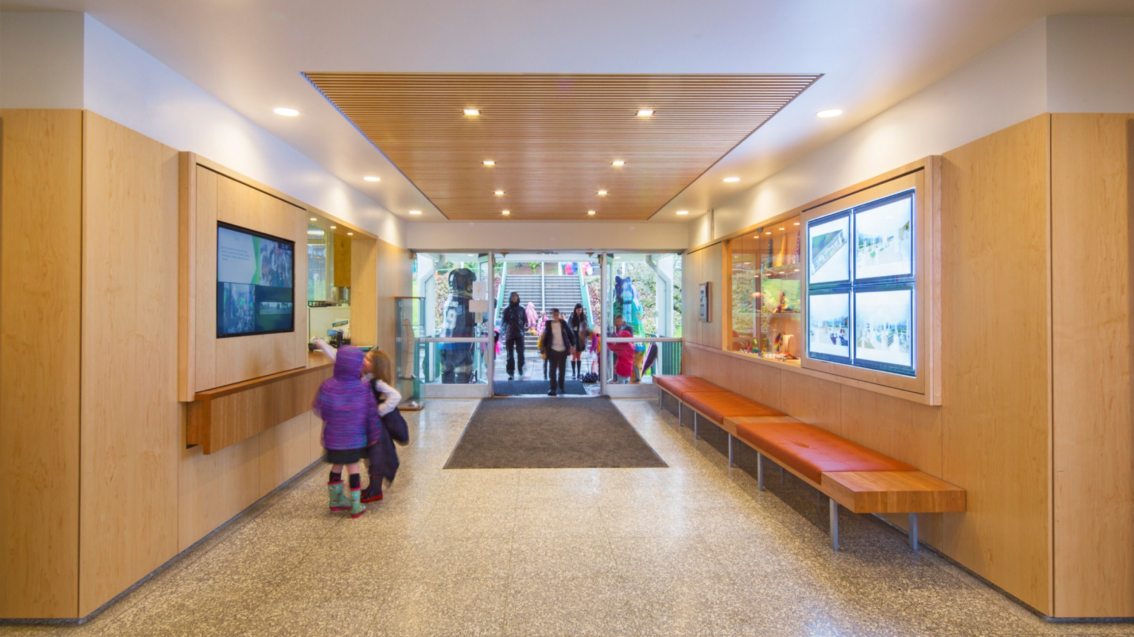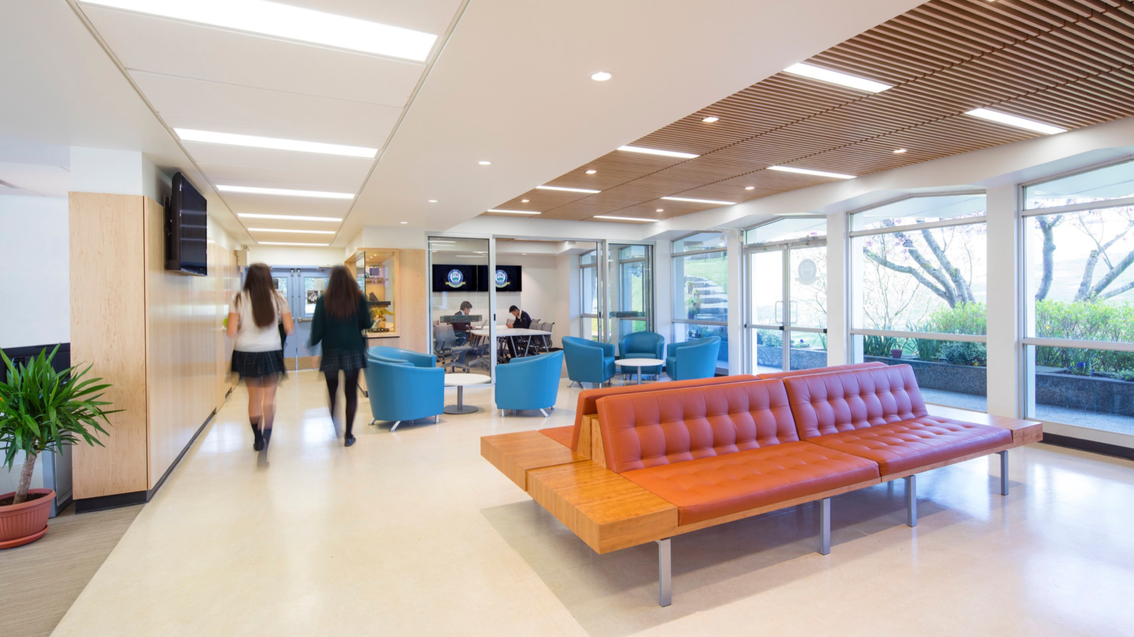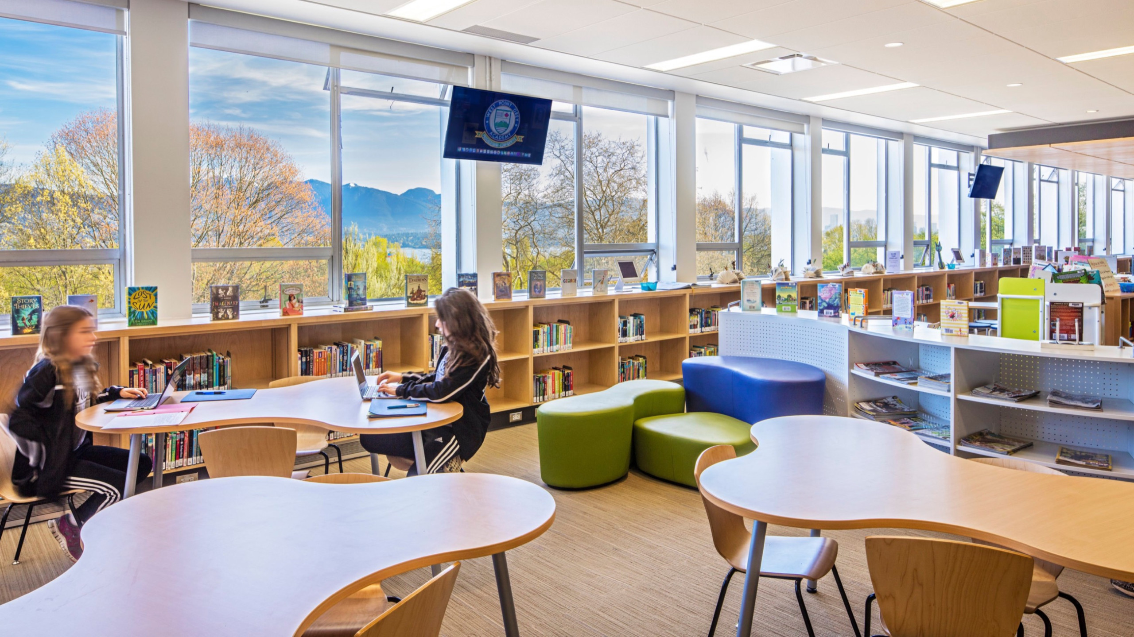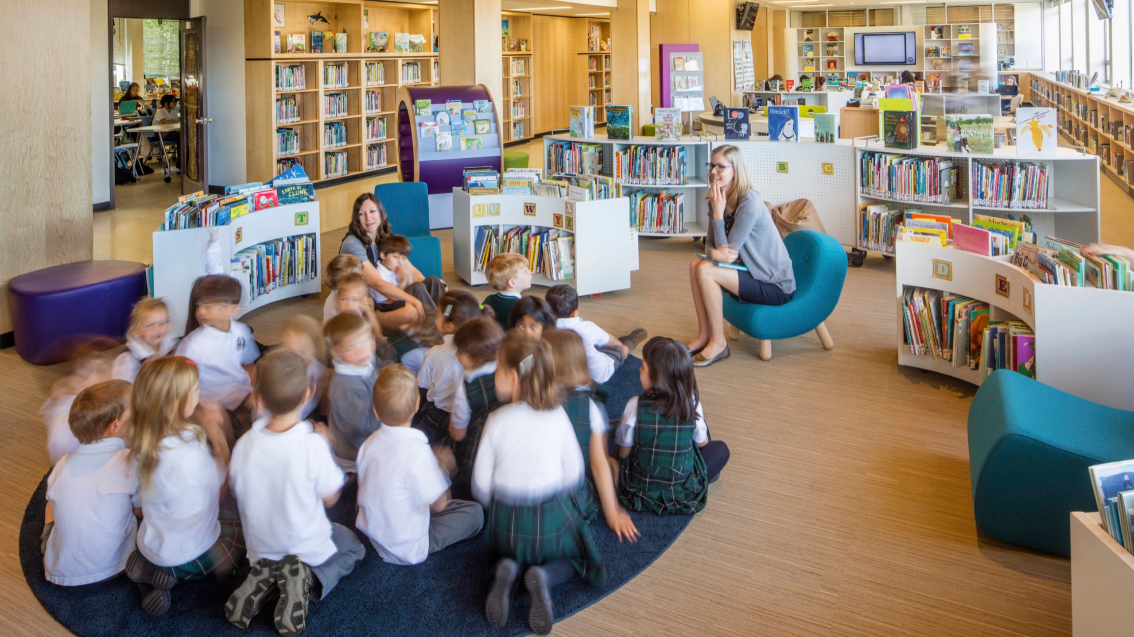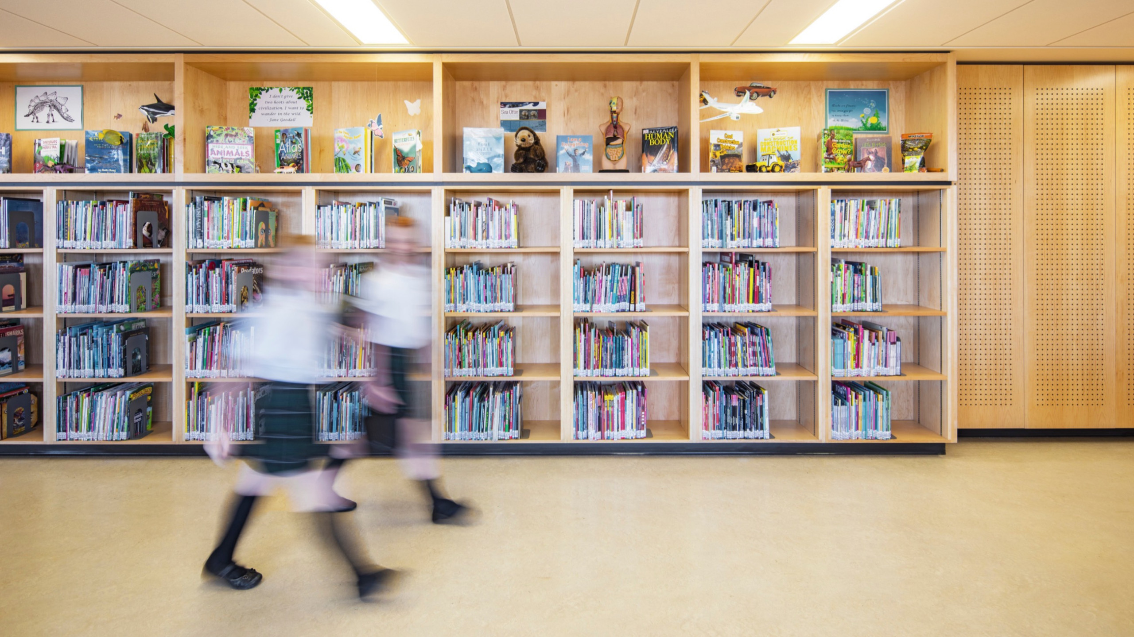West Point Grey Academy & Child Care is an independent co-educational school located on a 40-acre campus overlooking English Bay and the North Shore Mountains. The school serves approximately 1,000 students in preschool to grade 12 and shares recreational, aquatic and fitness facilities with the surrounding community. Improvements completed to date include the junior and senior school entry lobbies, learning commons, science labs, skills centre, dining hall, gymnasium, preschool and child care.
project
West Point Grey Academy & Child Care
location
Vancouver, BC
client
West Point Grey Academy
completion
2012, 2014, 2015, 2017, 2018
size
7,700 sqm

learning commons
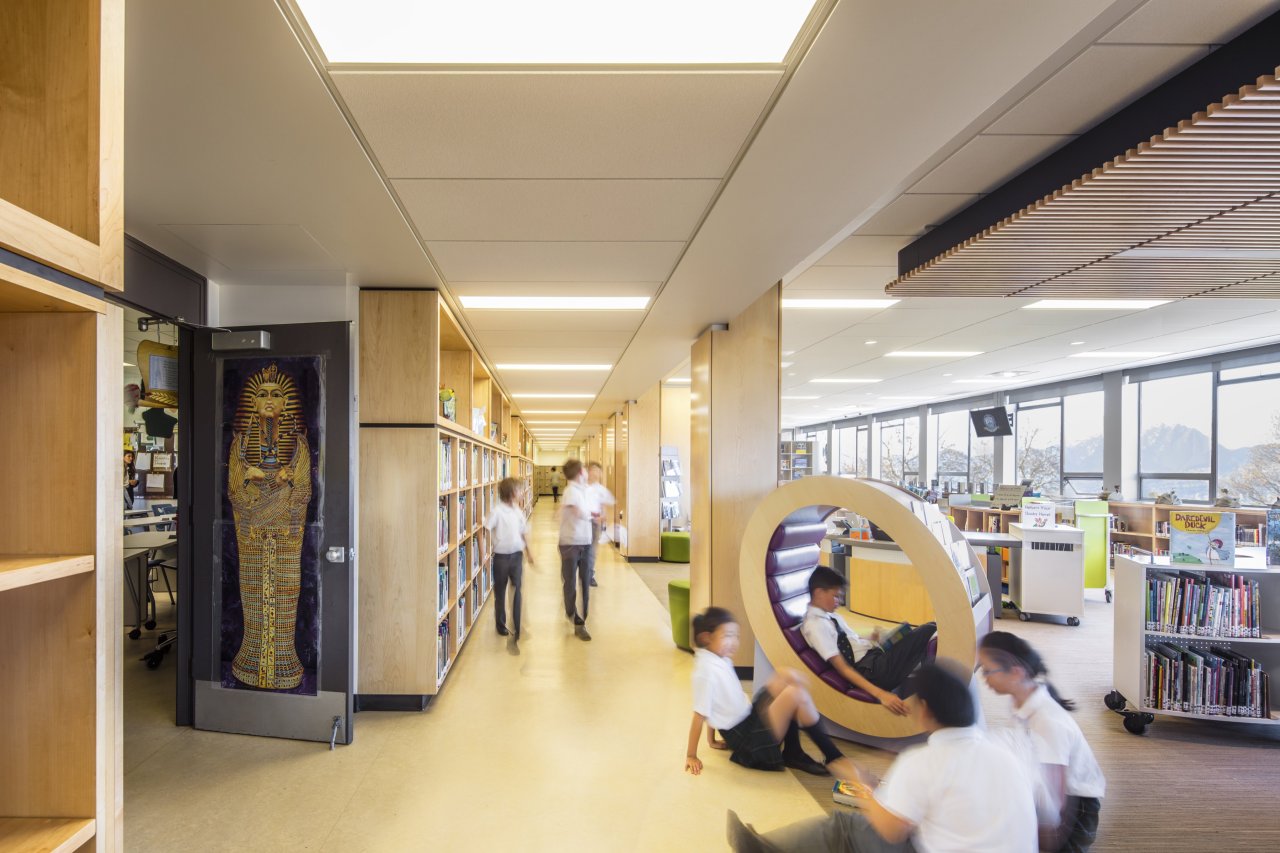
learning commons
I had a meeting today in the Skills Room and it was fantastic to see the kids so happy. Thank you for making this project happen. It really is a special place for the kids.
West Point Grey Academy Building Committee
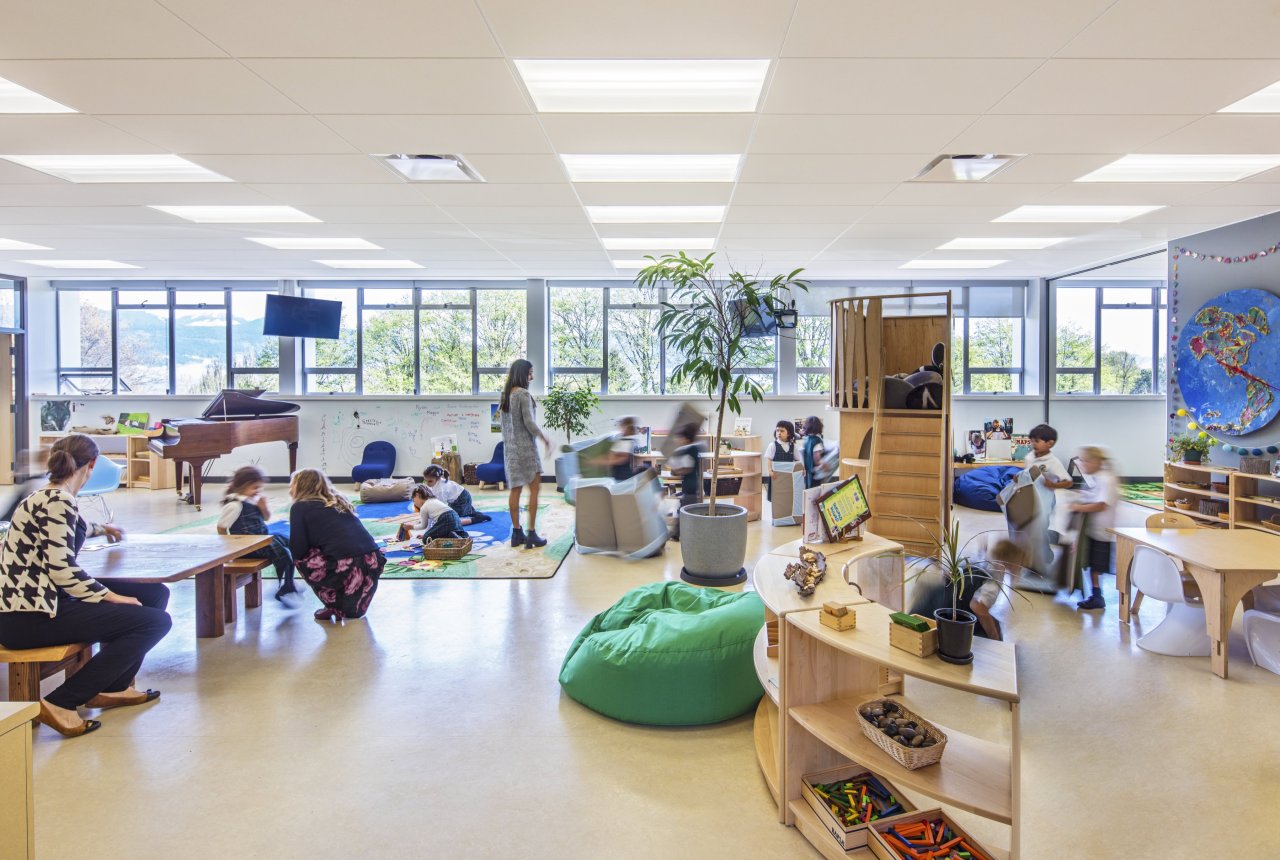
child care
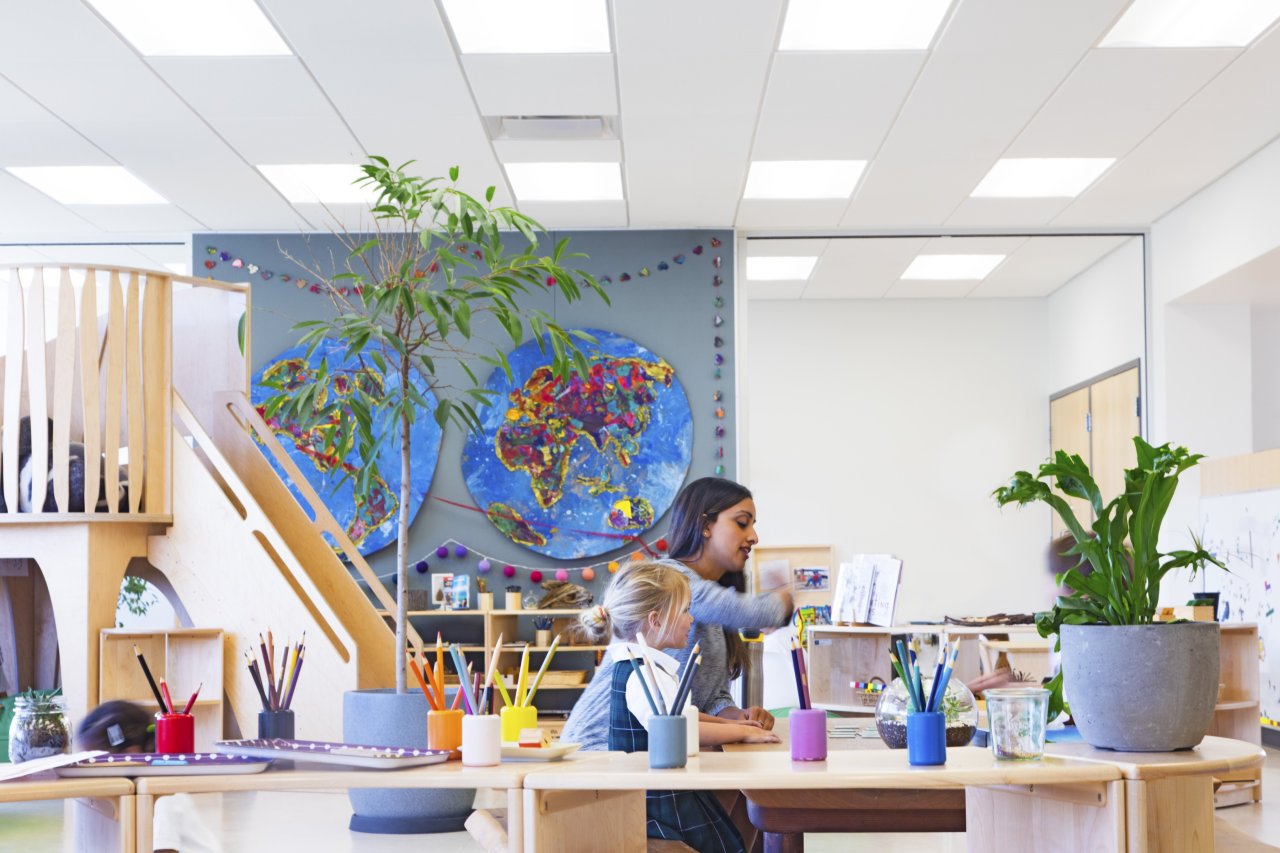
child care
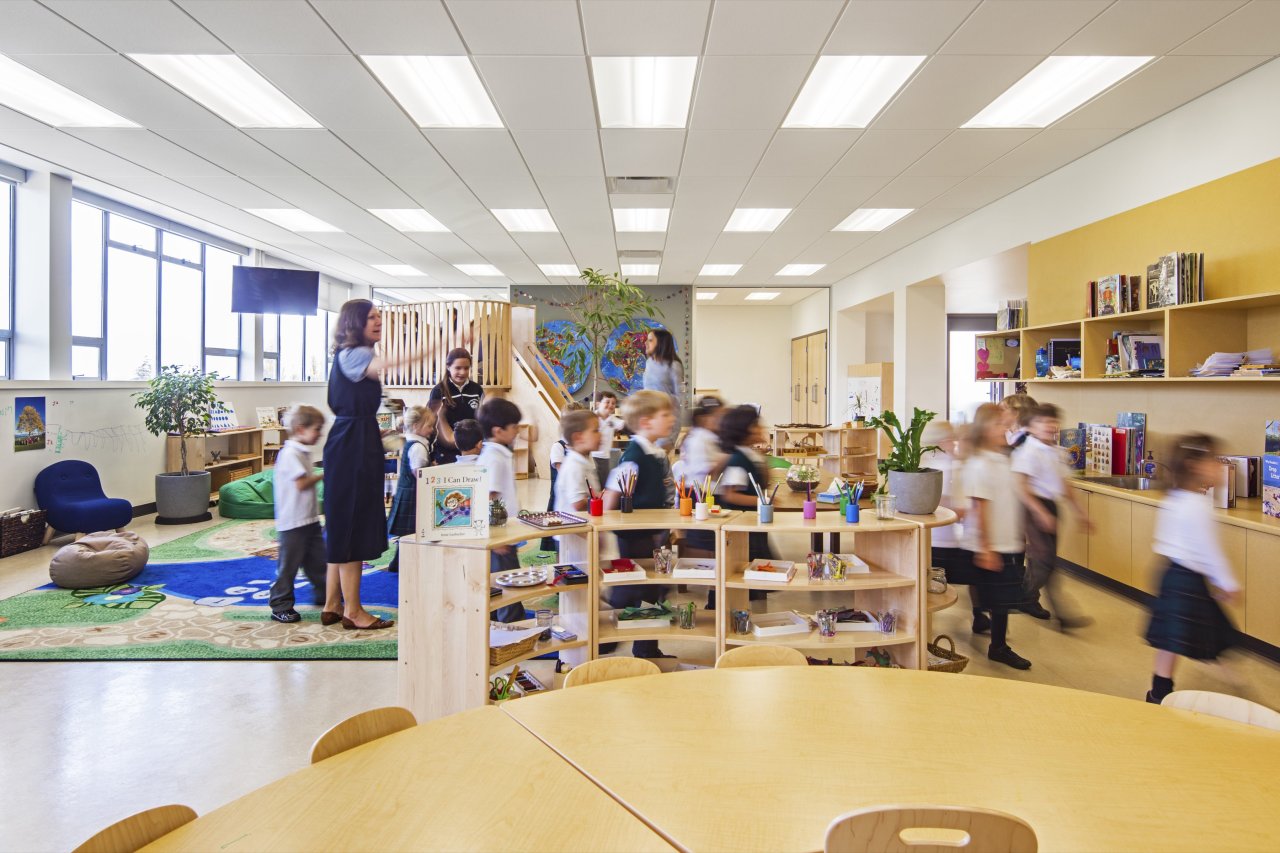
child care
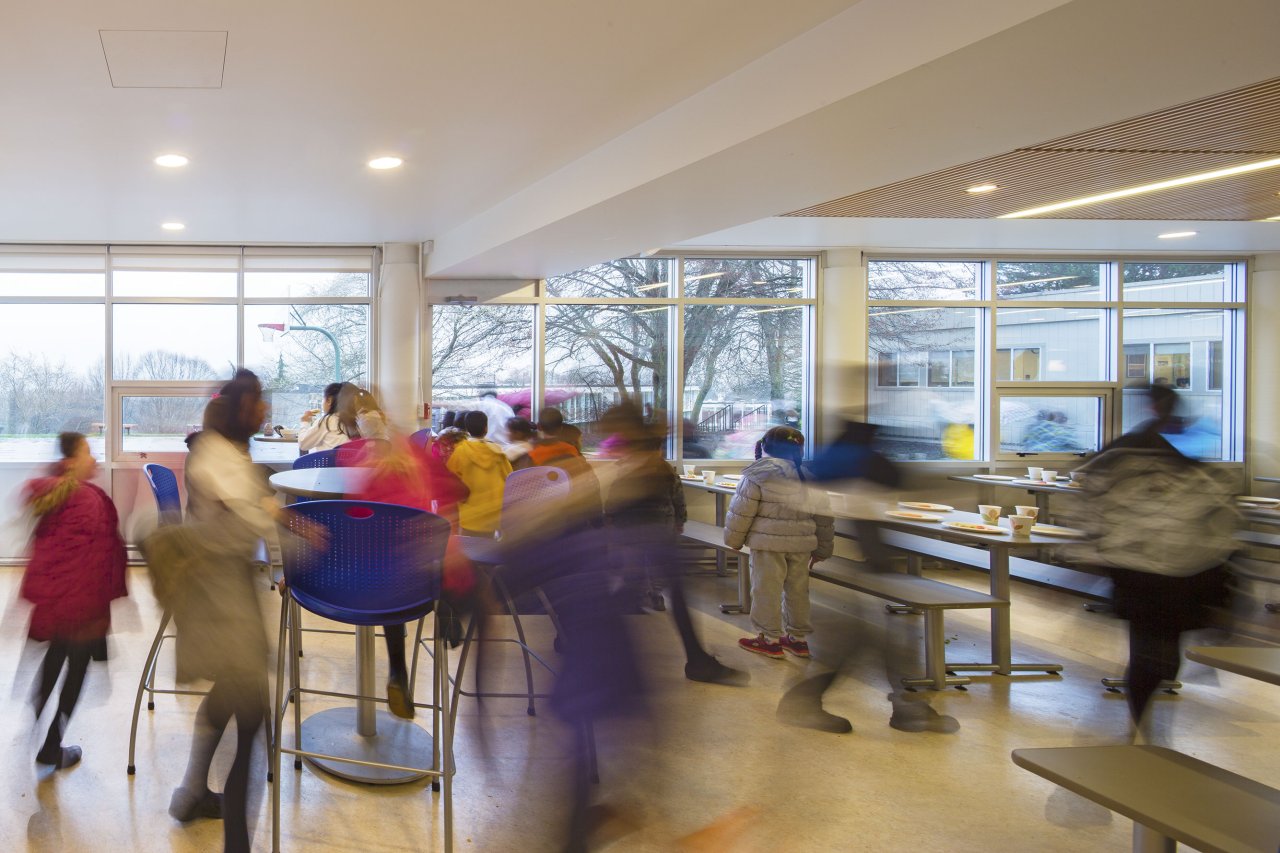
junior school
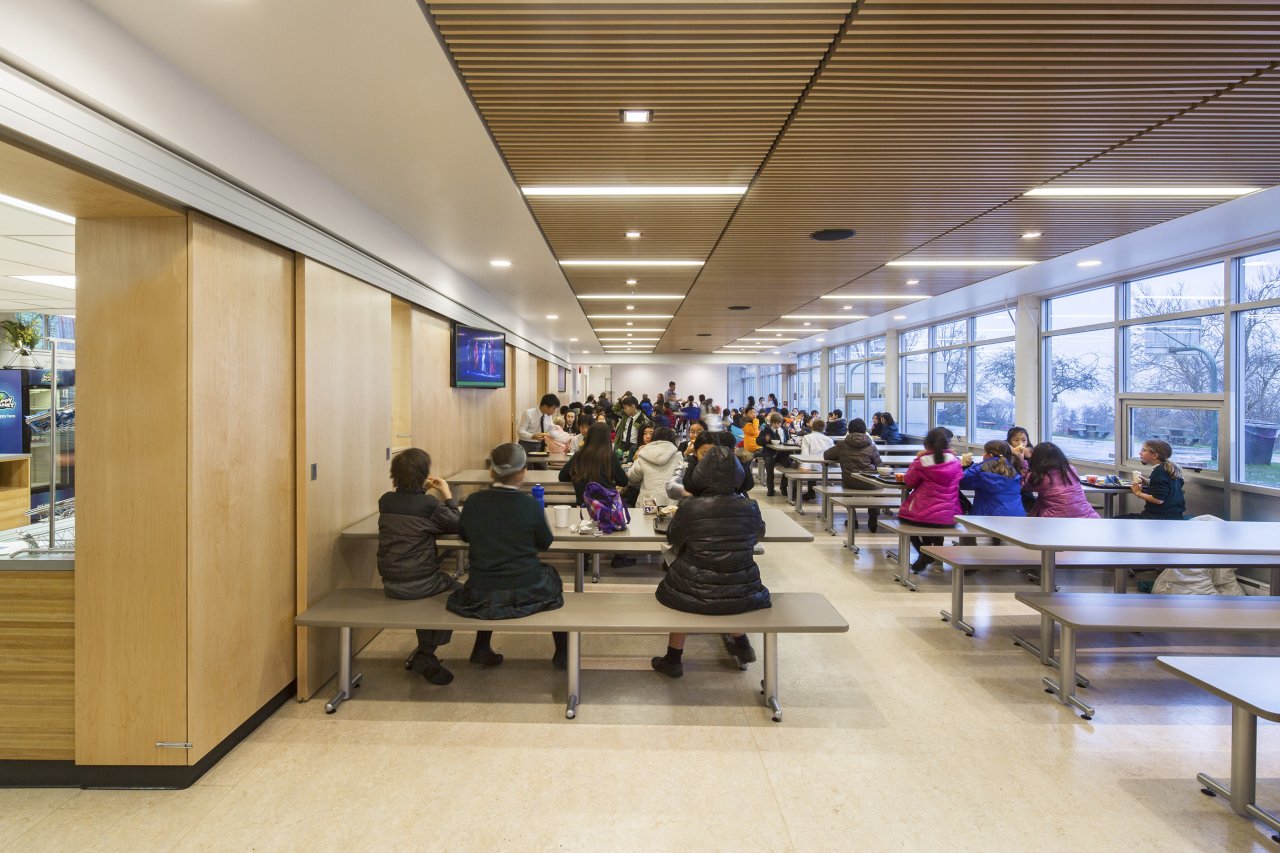
dining hall
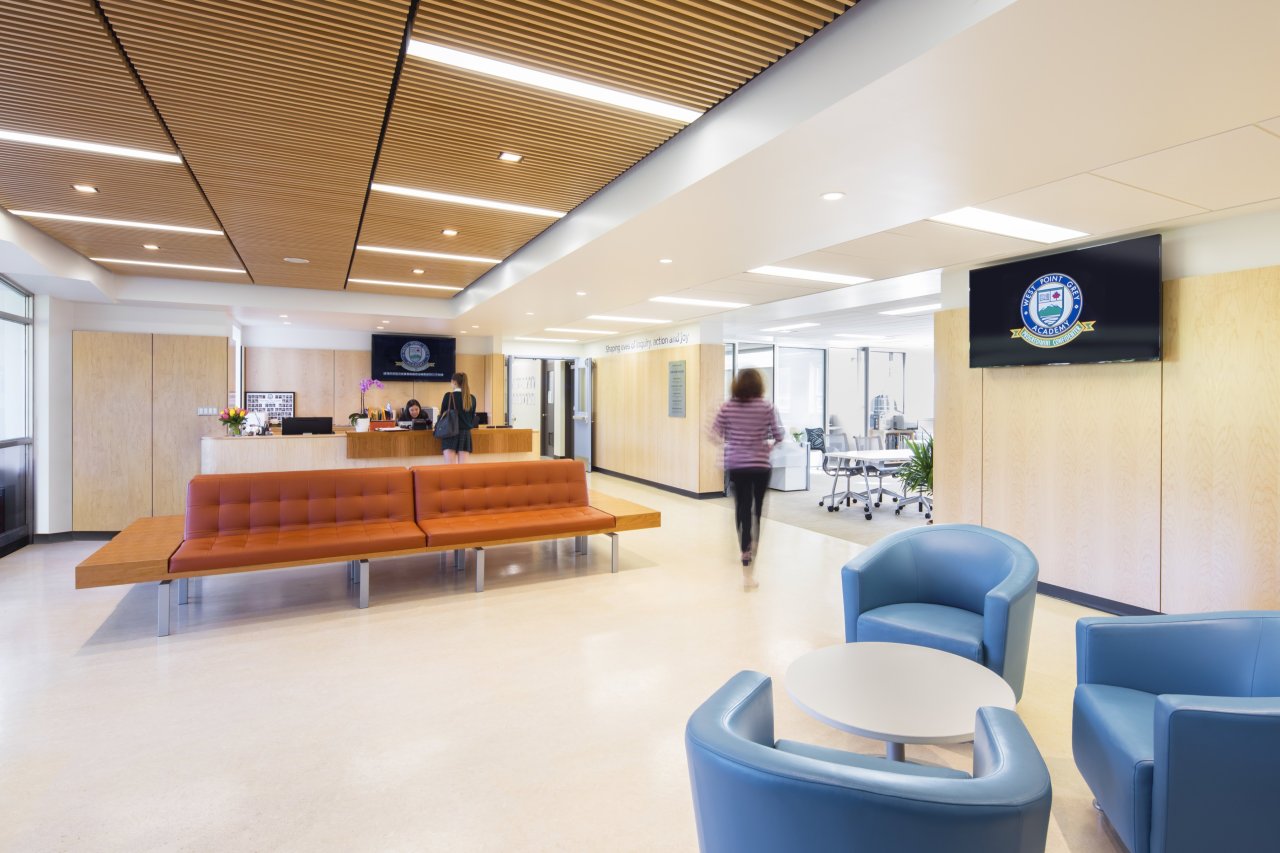
Senior school entry and administration
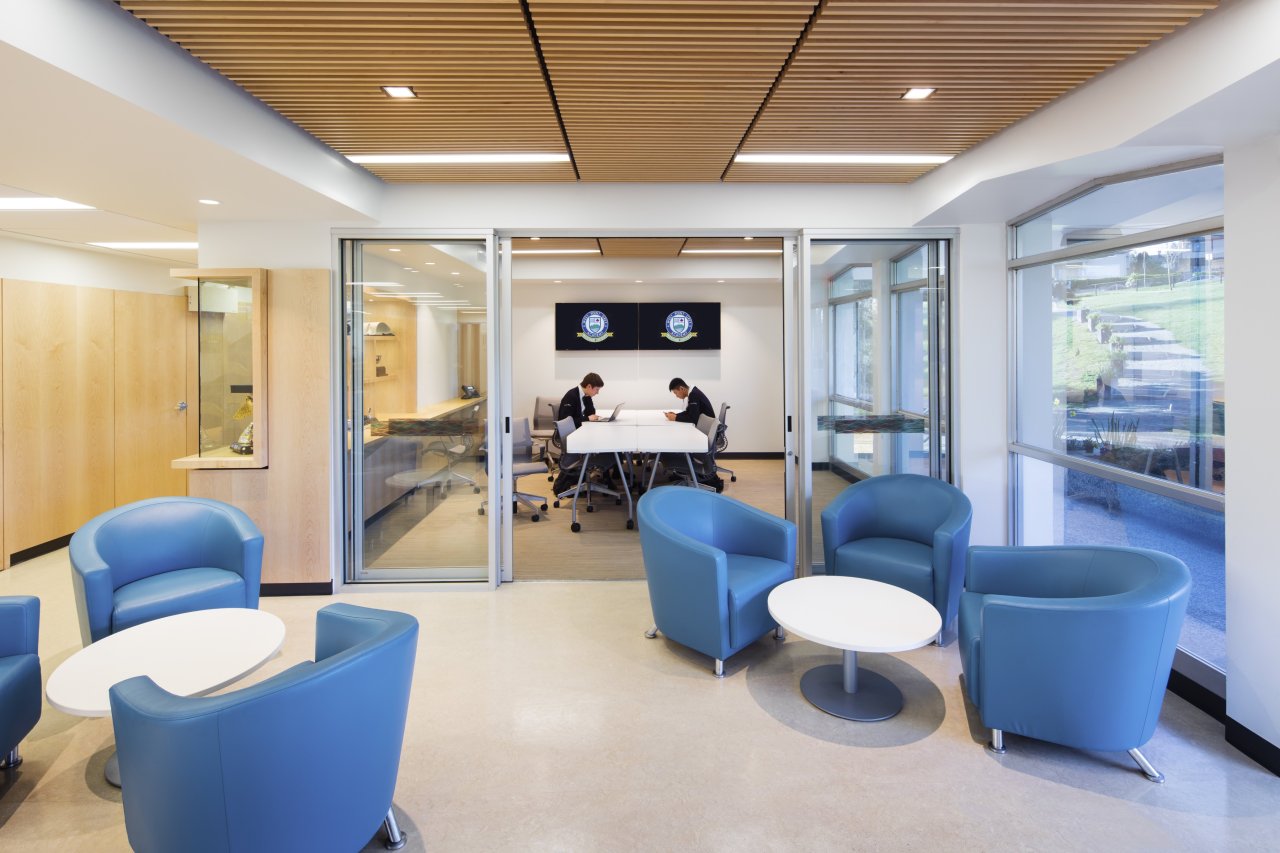
break-out space

computer lab
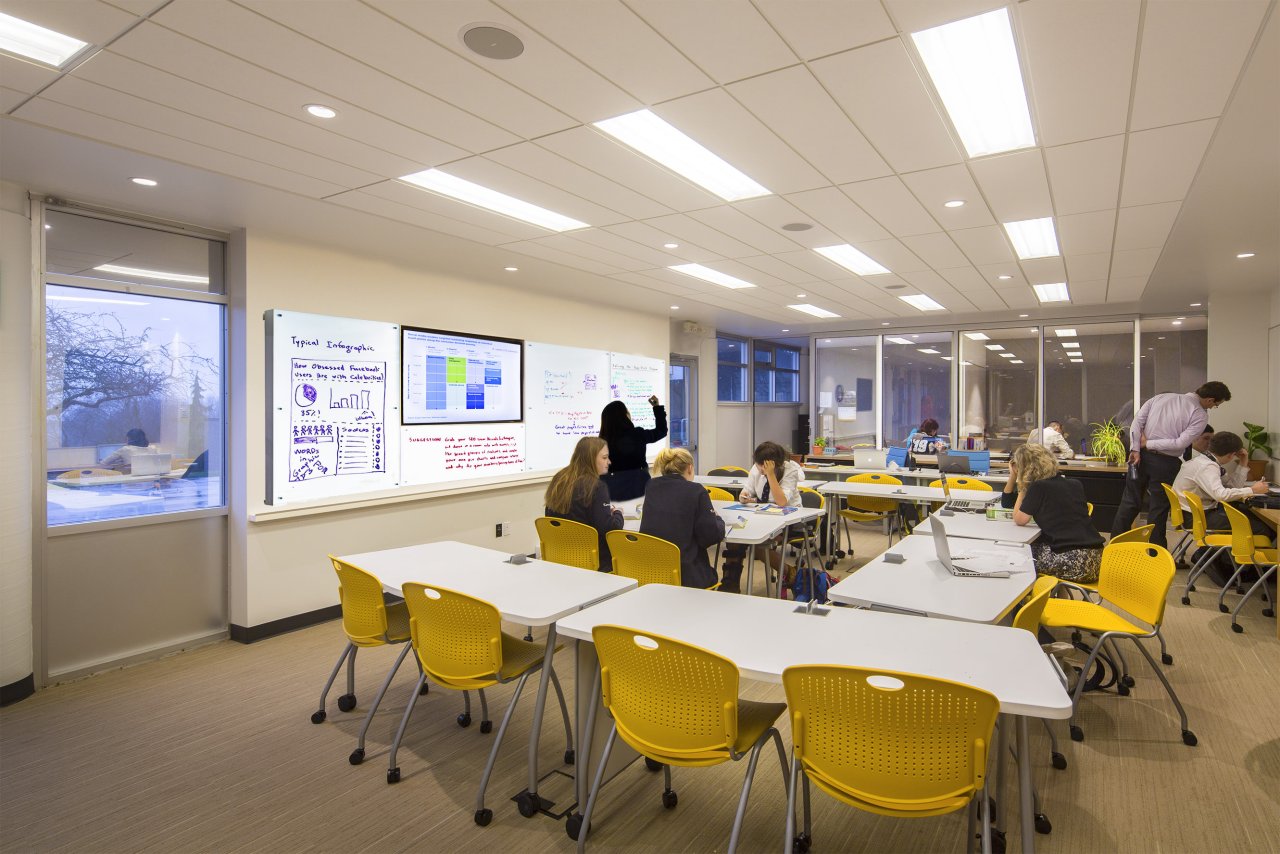
skills centre
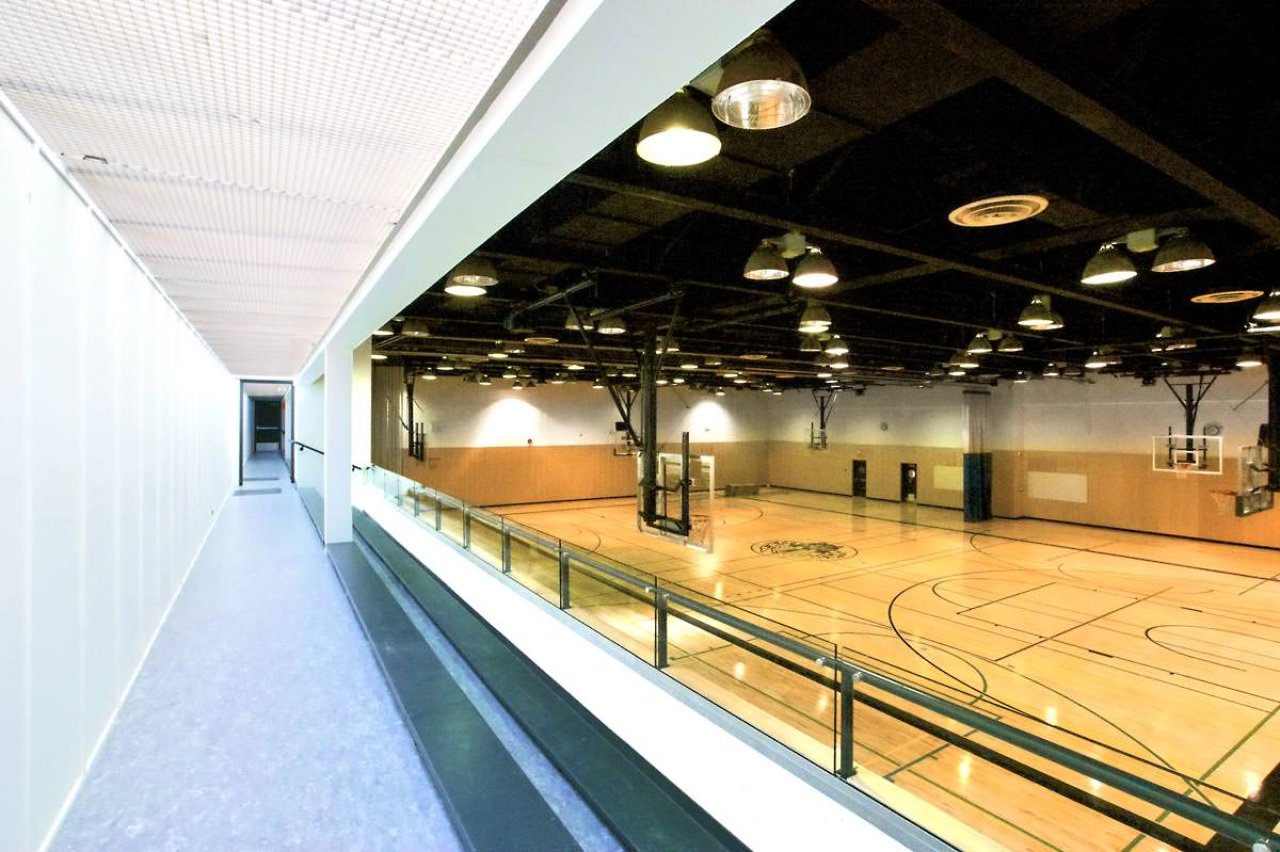
gymnasium
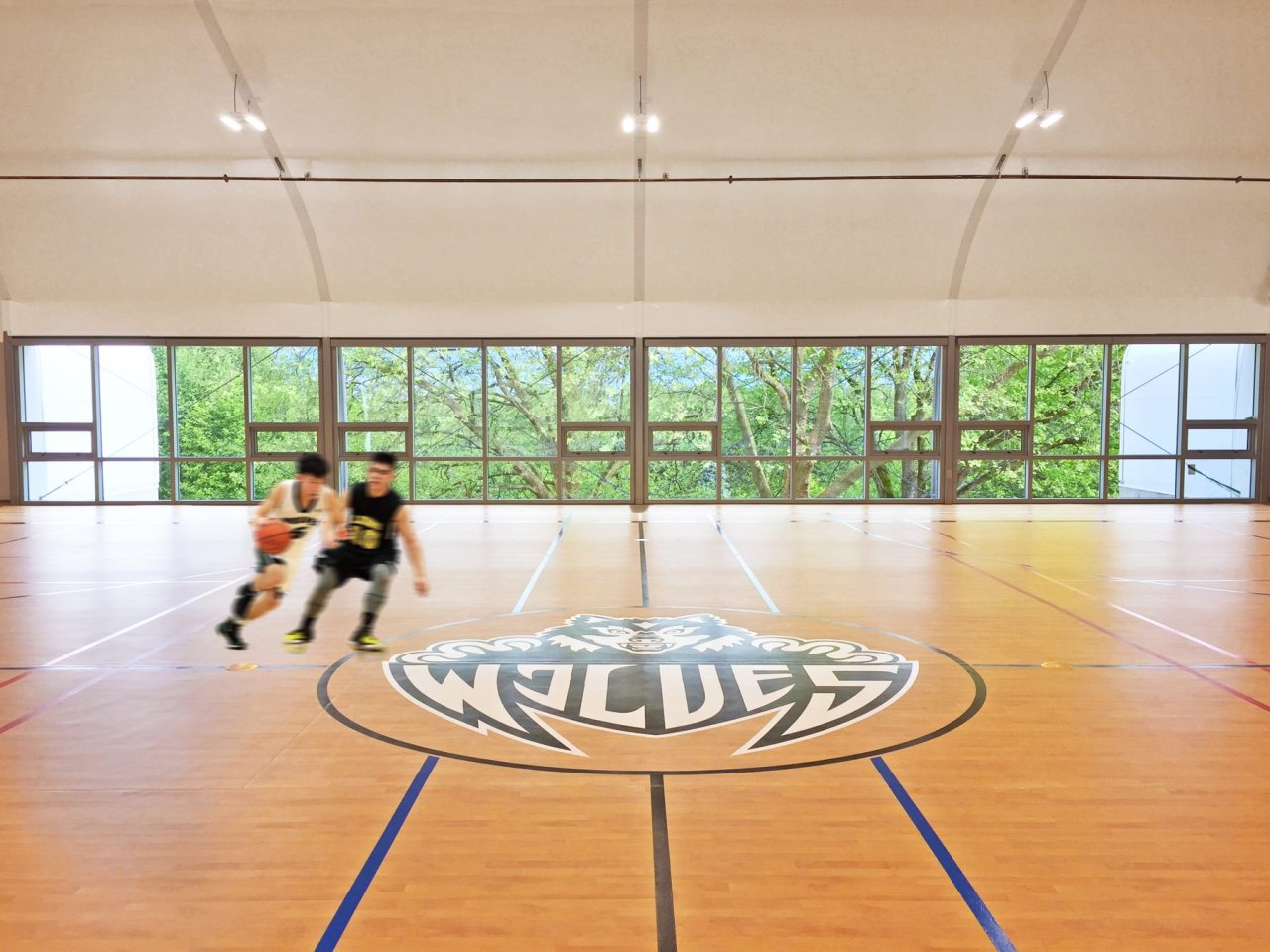
gymnasium
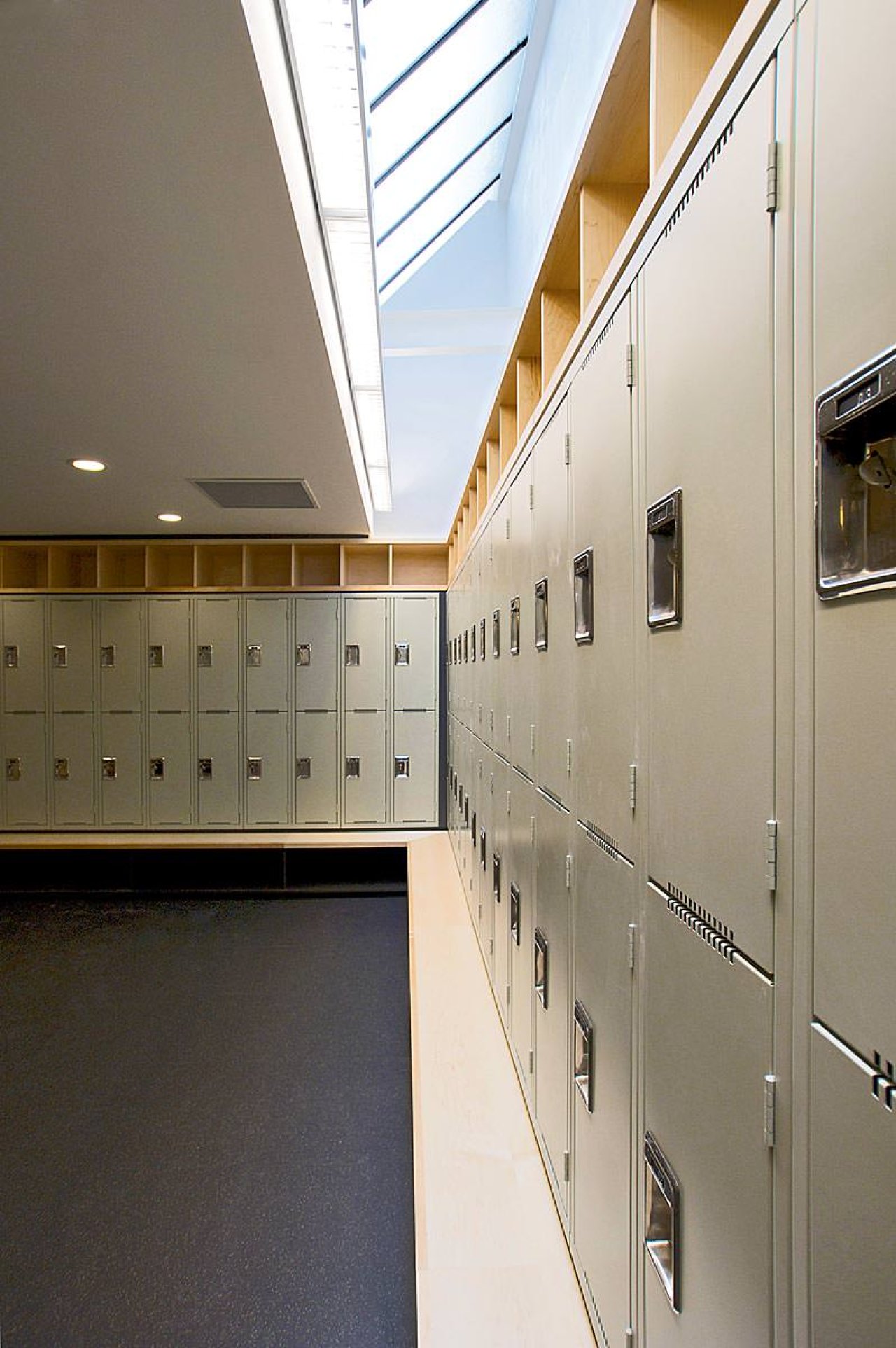
lockers
The Campus Master Plan and architectural vision clearly extends above and beyond any hurdles or obstacles we face.
West Point Grey Academy
