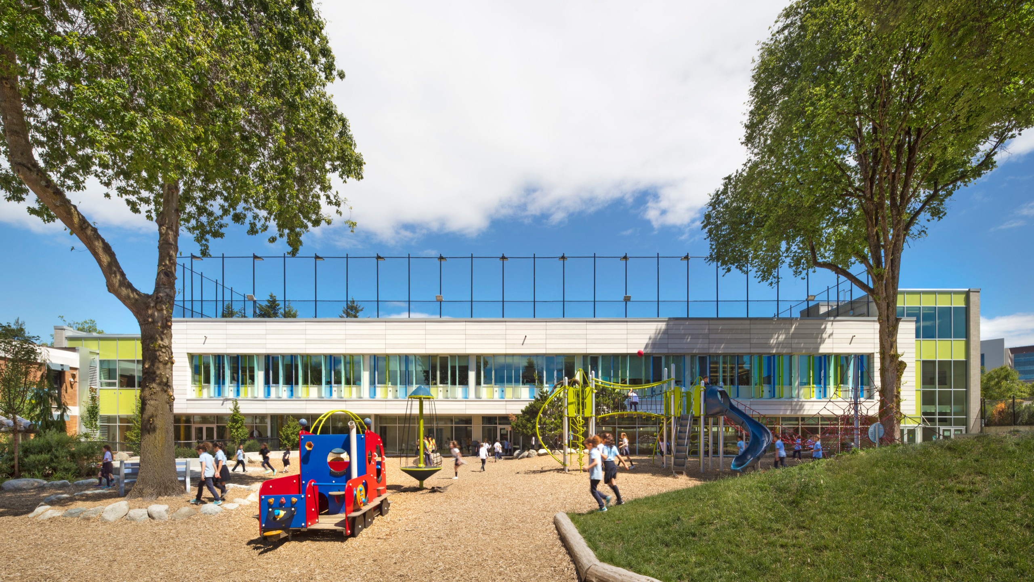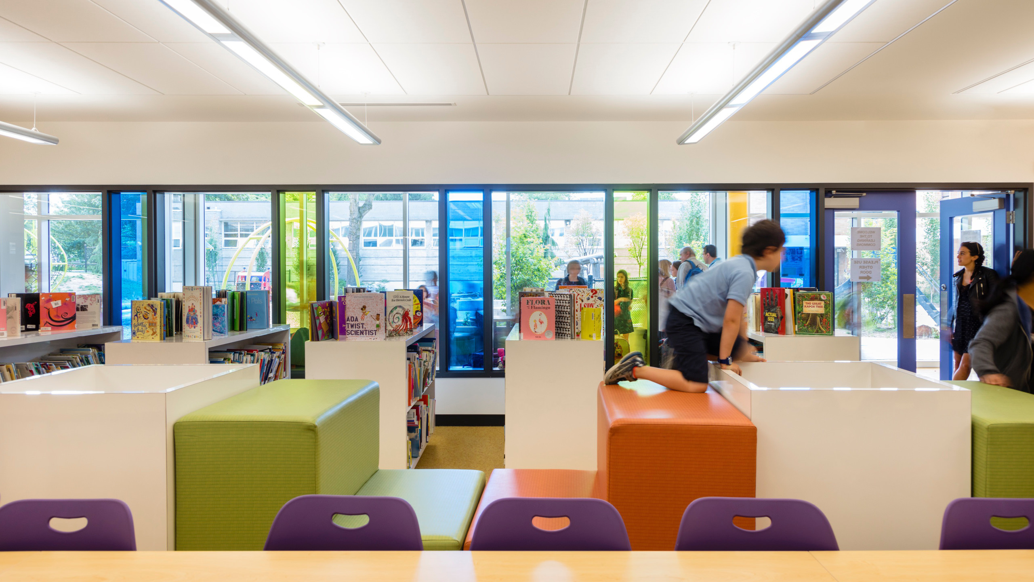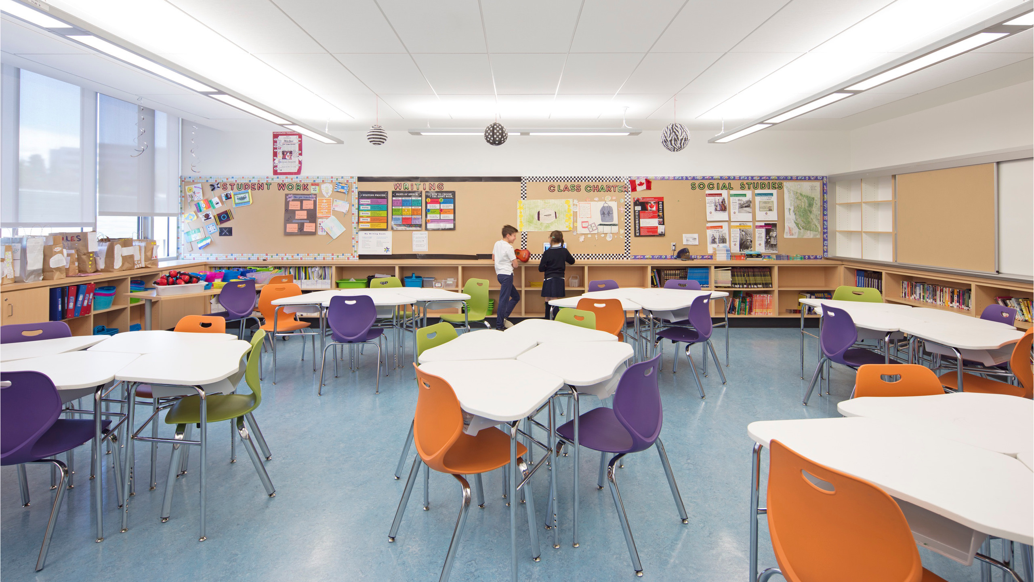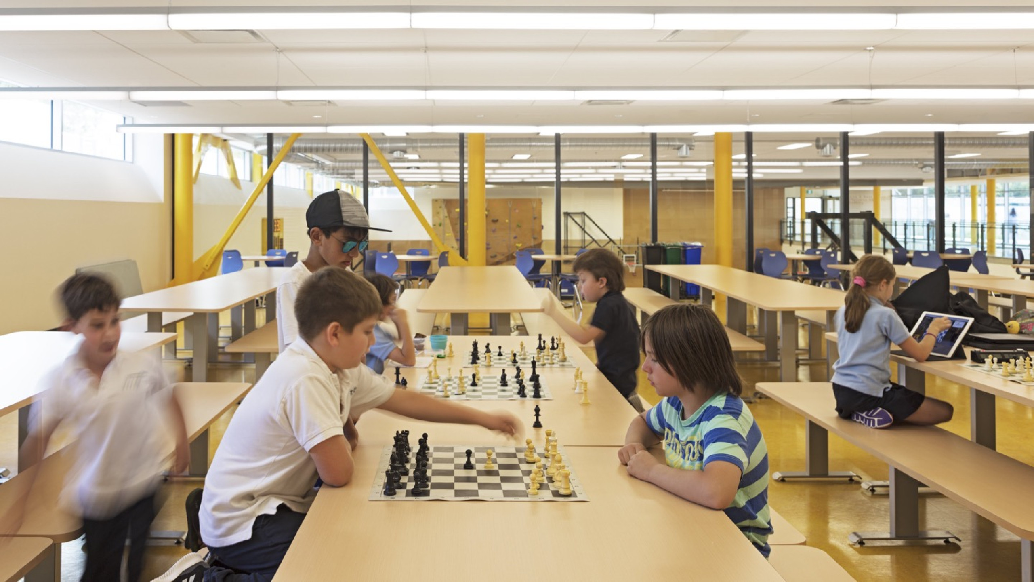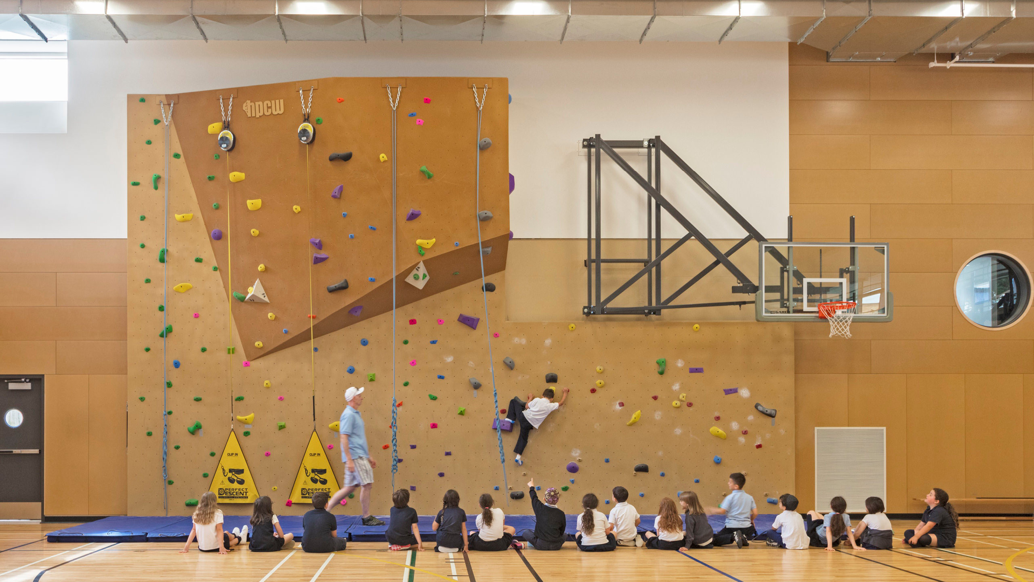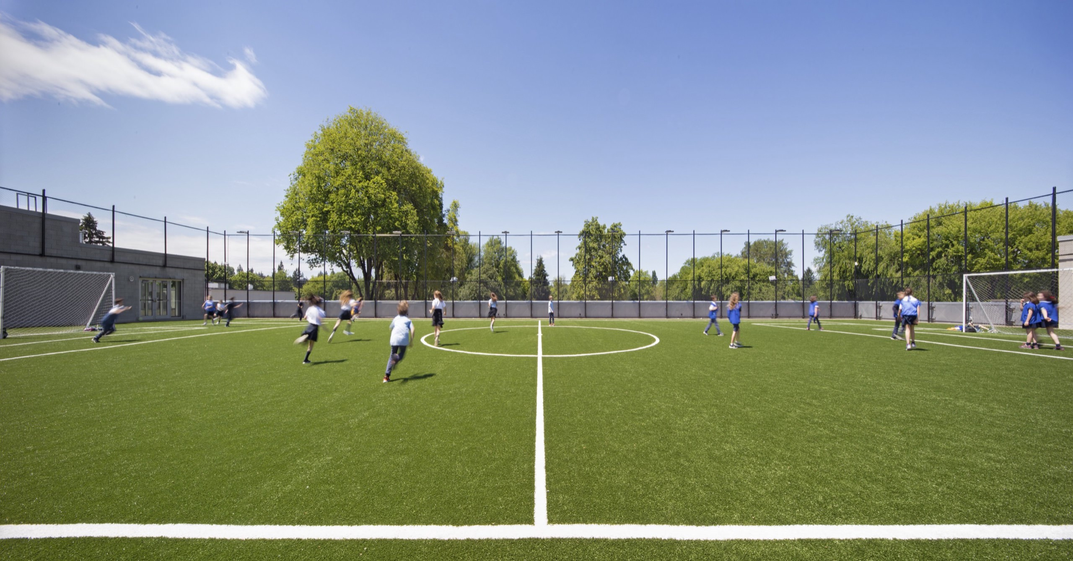Modest in scale and playfully animated with vertical coloured-glass sunshades, Vancouver Talmud Torah elementary school shares an interconnected courtyard with the neighbouring Beth Israel Synagogue. An interior street runs the length of the school, providing visual and physical connections to an expansive imaginative playground nestled between towering shade trees. A cafeteria and learning commons overlook a light-filled gymnasium and an artificial turf play field sits atop the roof of the school. Pedagogy is centred on 21st-century learning principles with clusters of classroom neighbourhoods connected with a series of classroom commons.
Vancouver Talmud Torah
Vancouver, BC
Vancouver Talmud Torah
2016
8,360 sqm
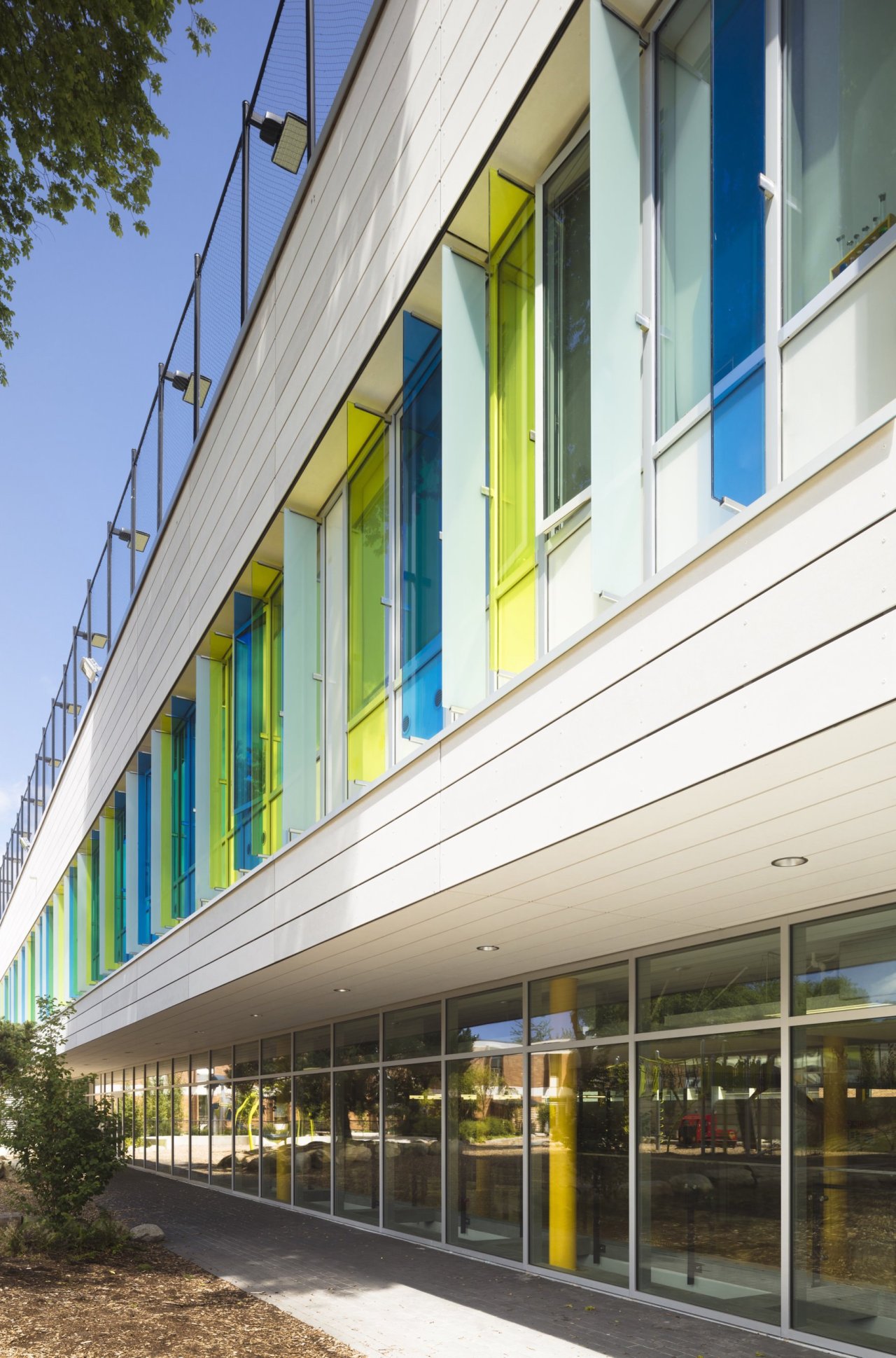
vibrant vertical sunshades
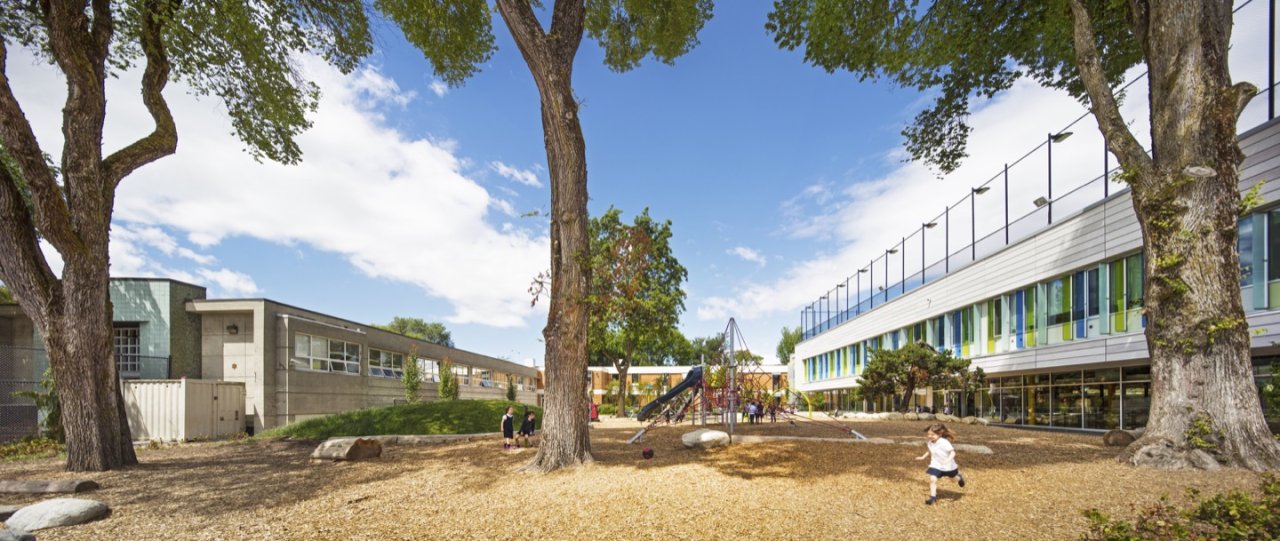
imaginative play courtyard
VTT has been a leader in incorporating a new educational plan based on the principles of 21st century academic principles. The new campus and renovations of the existing school are designed to further support the flexible, personalized and high quality learning that are the hallmark of our programming.
Vancouver Talmud Torah
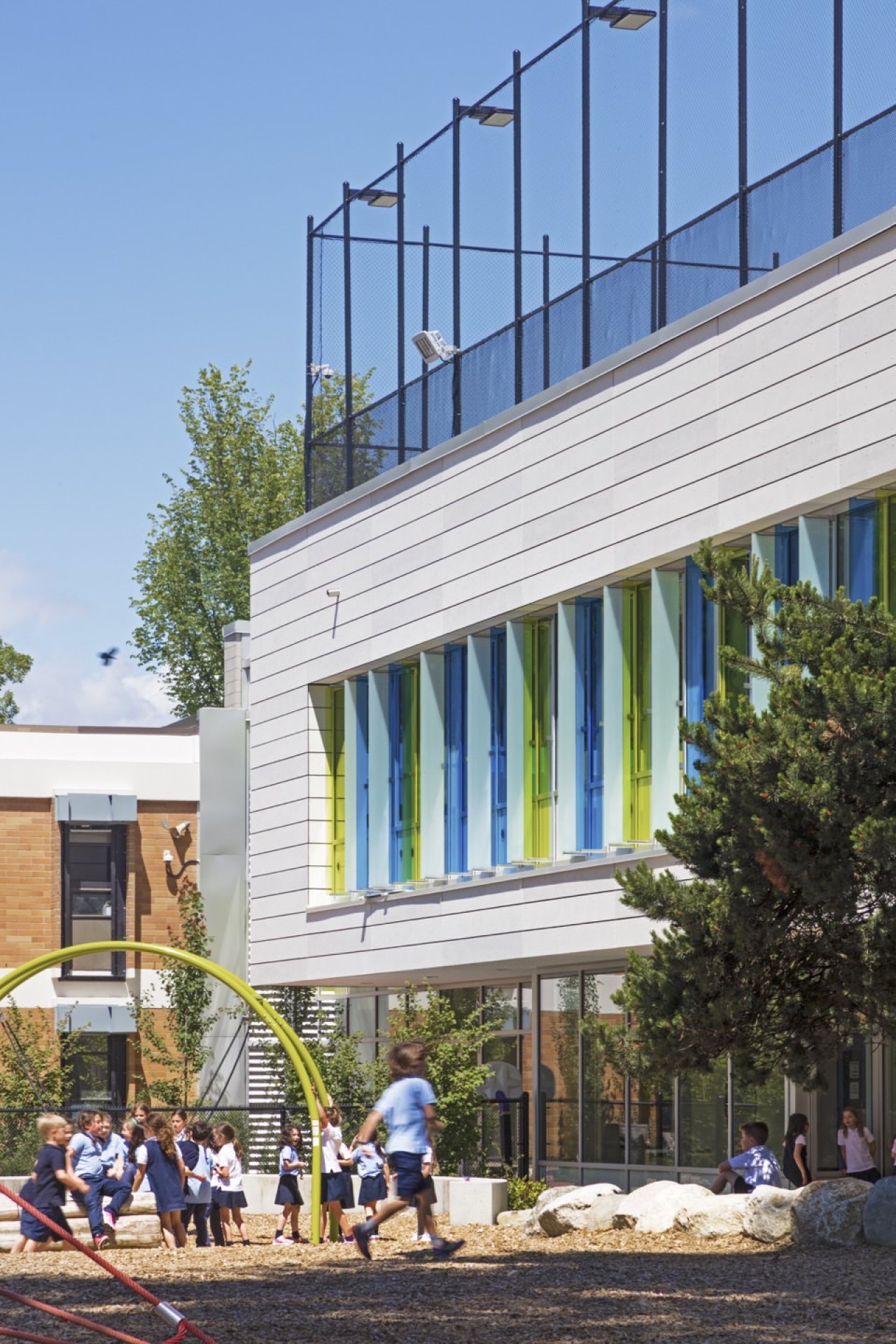
imaginative play courtyard
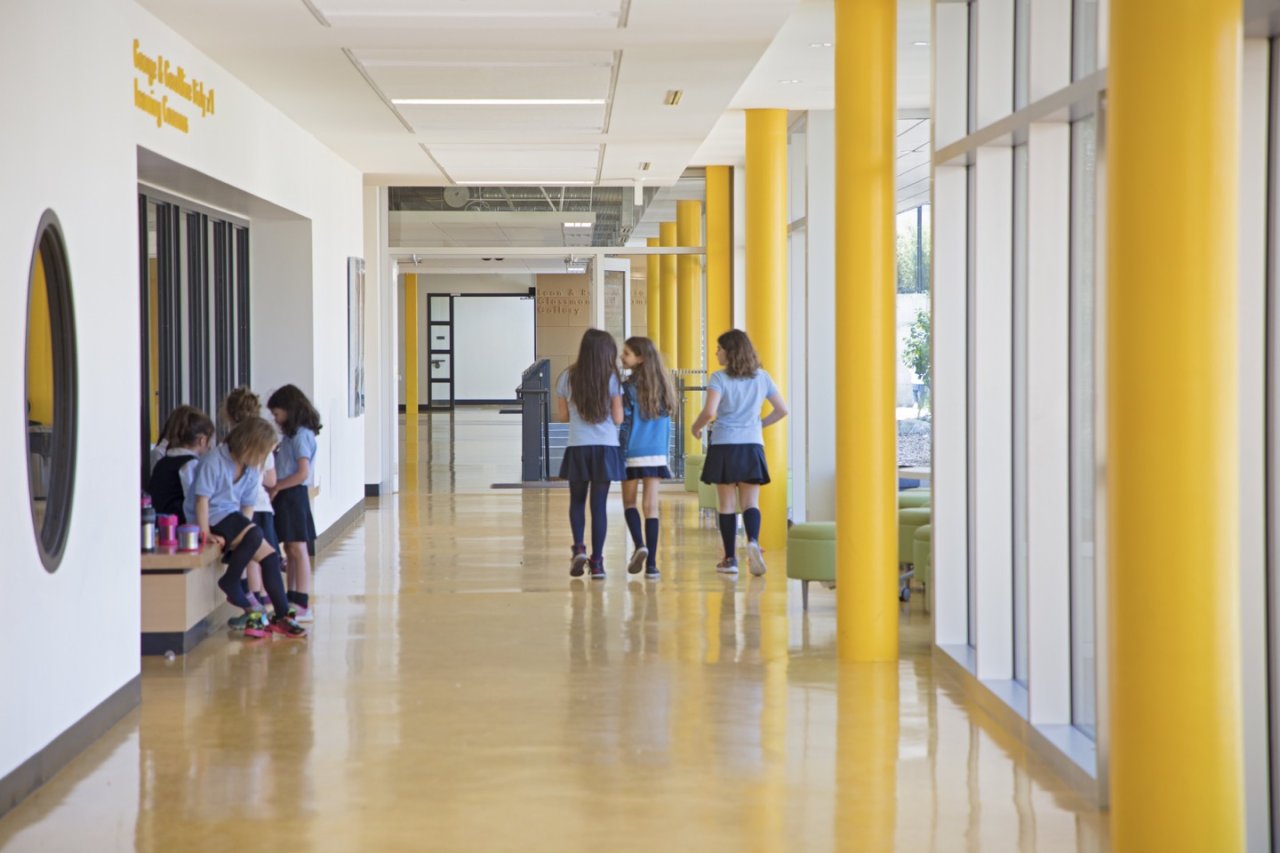
interior street
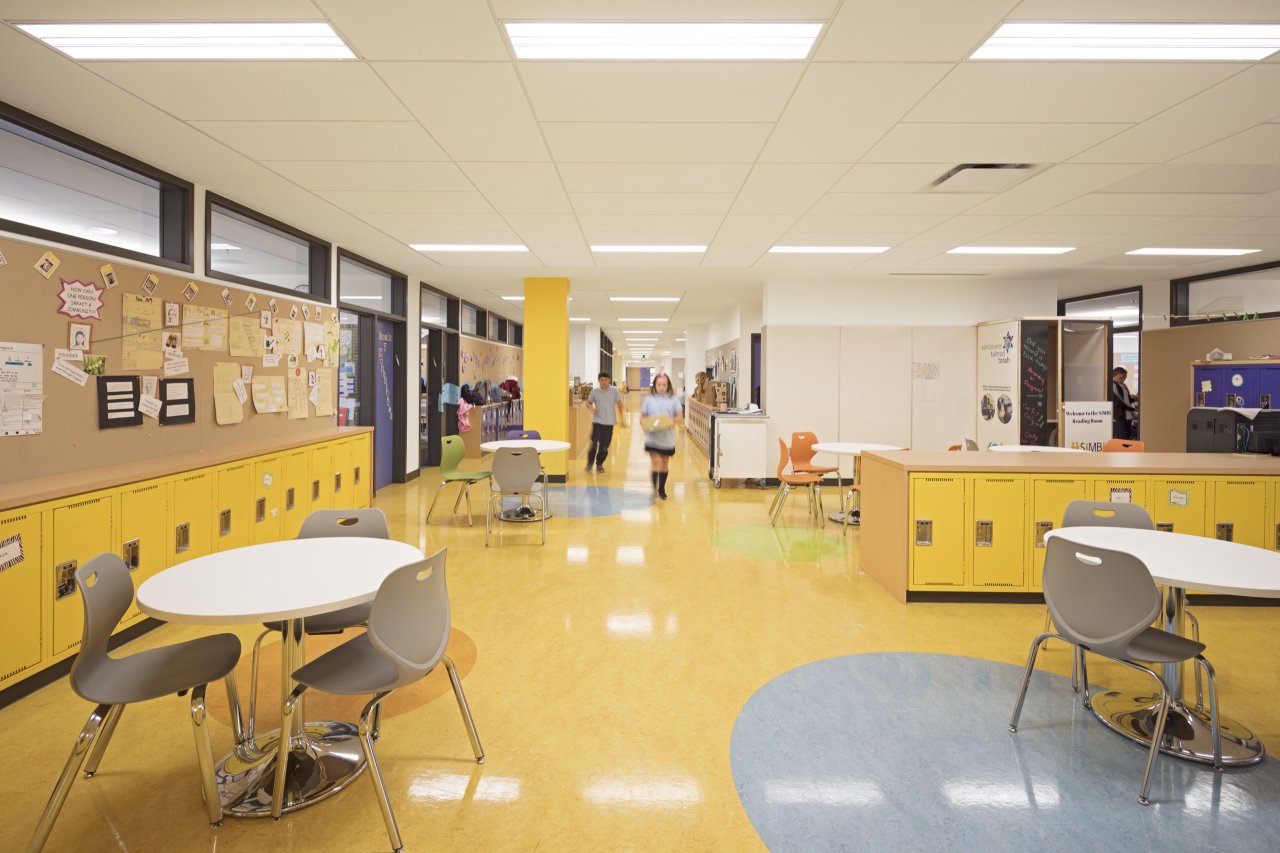
classroom commons
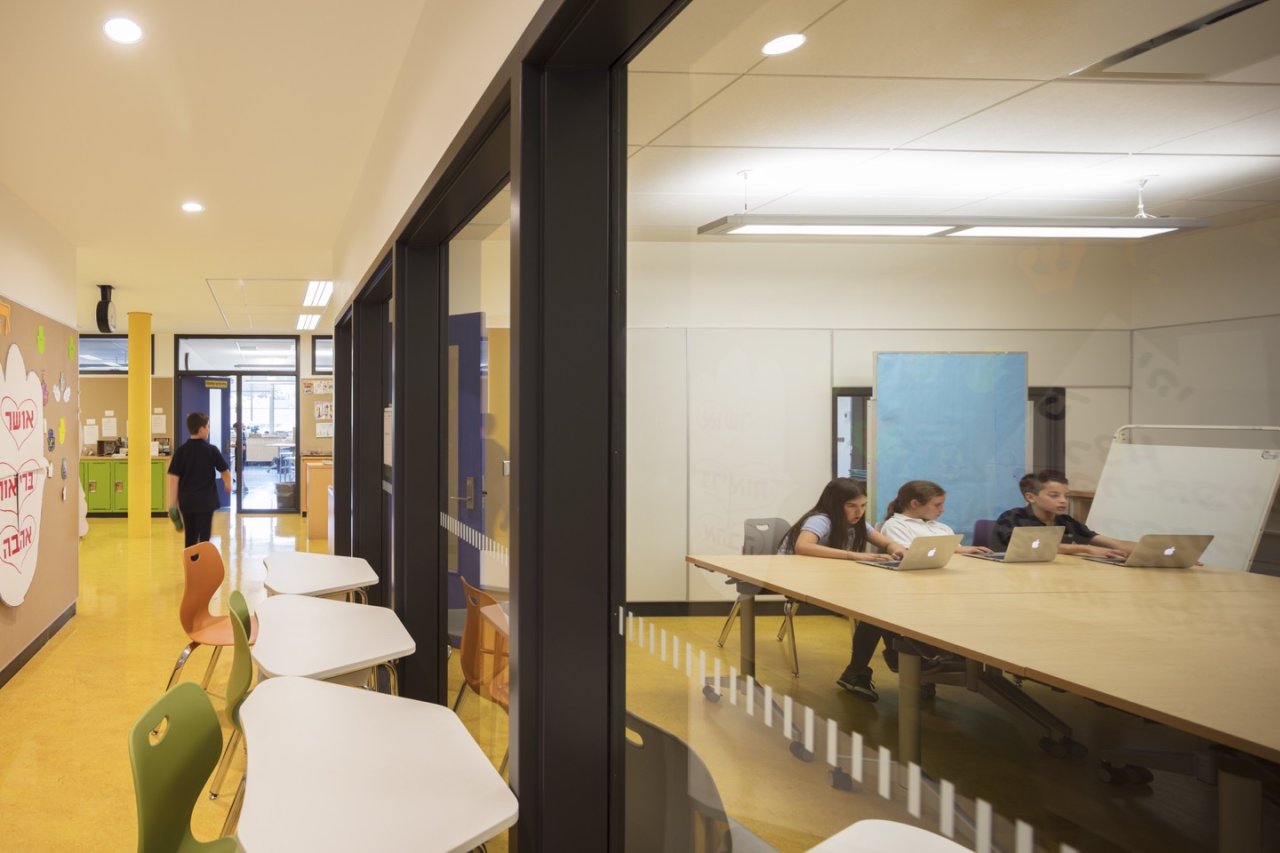
individual and group study
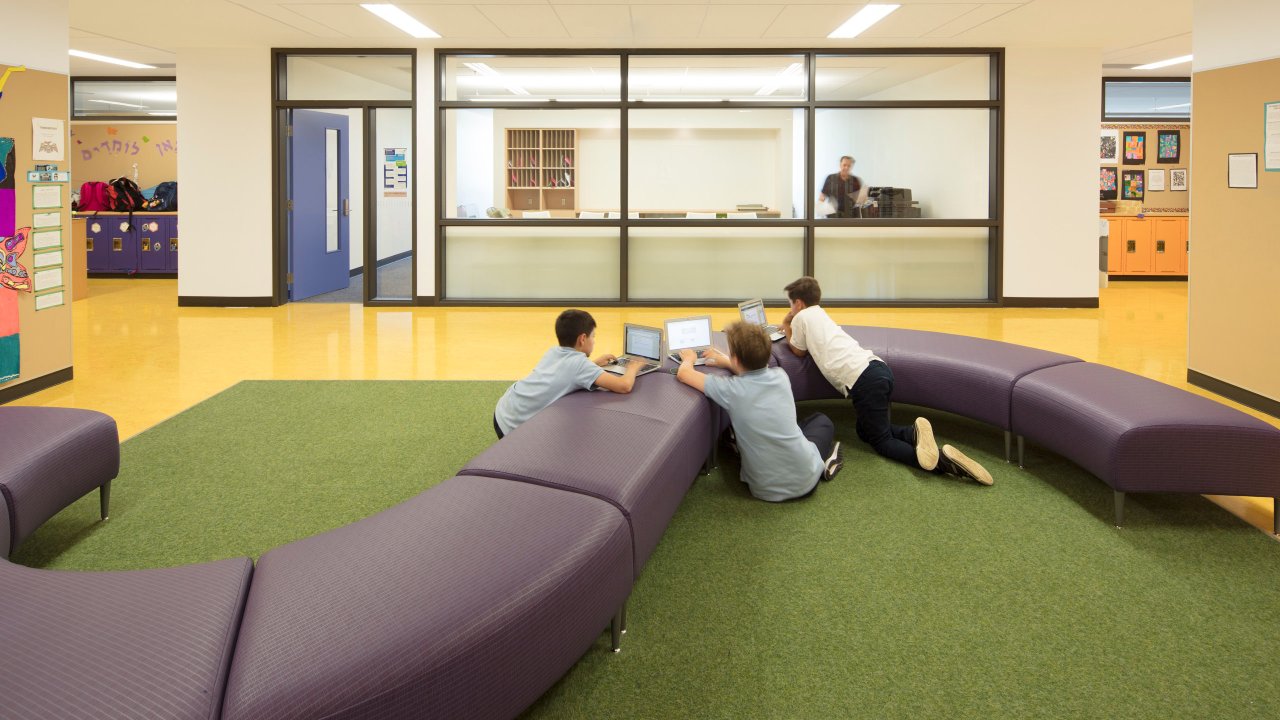
neighbourhood commons
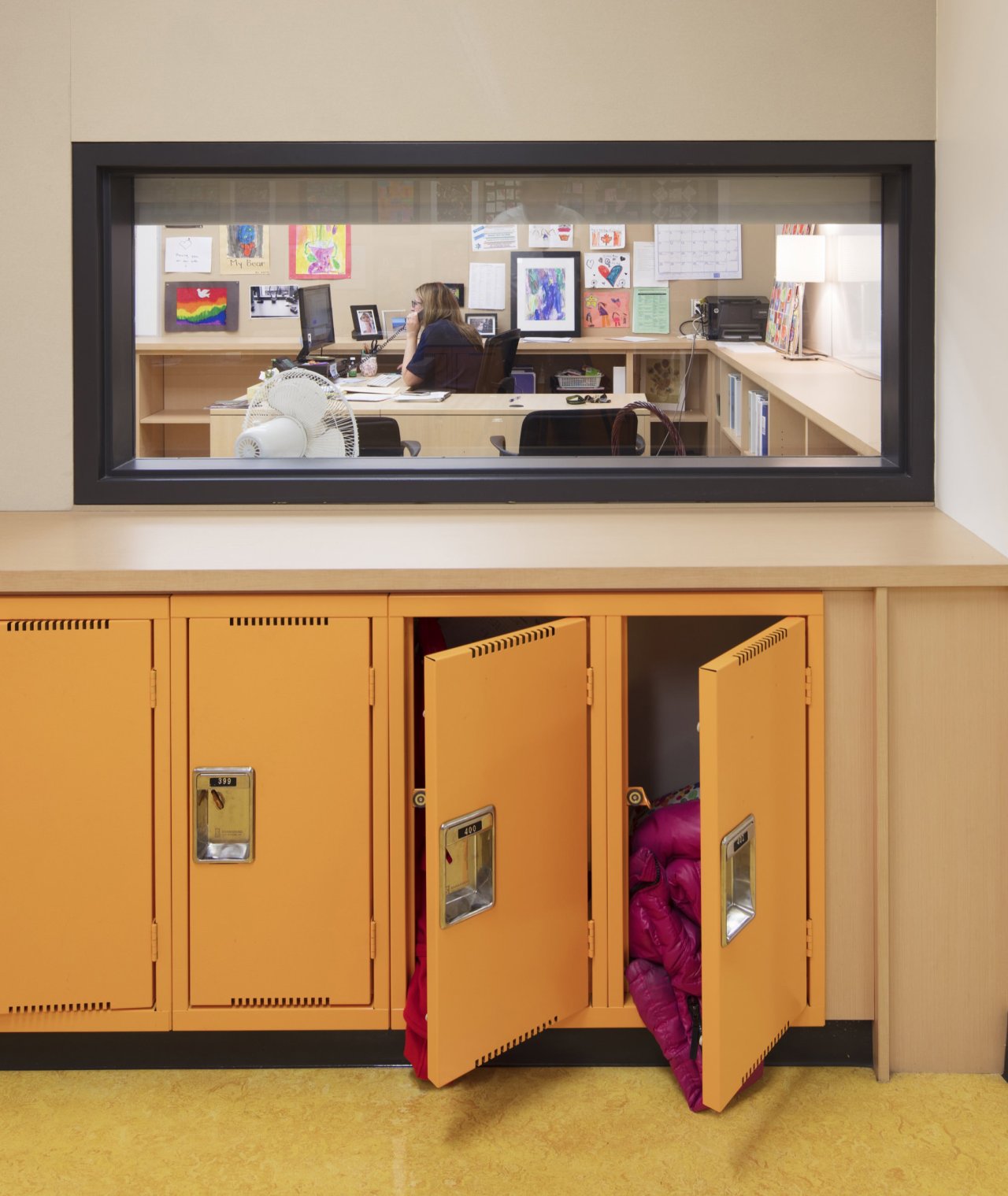
teacher offices
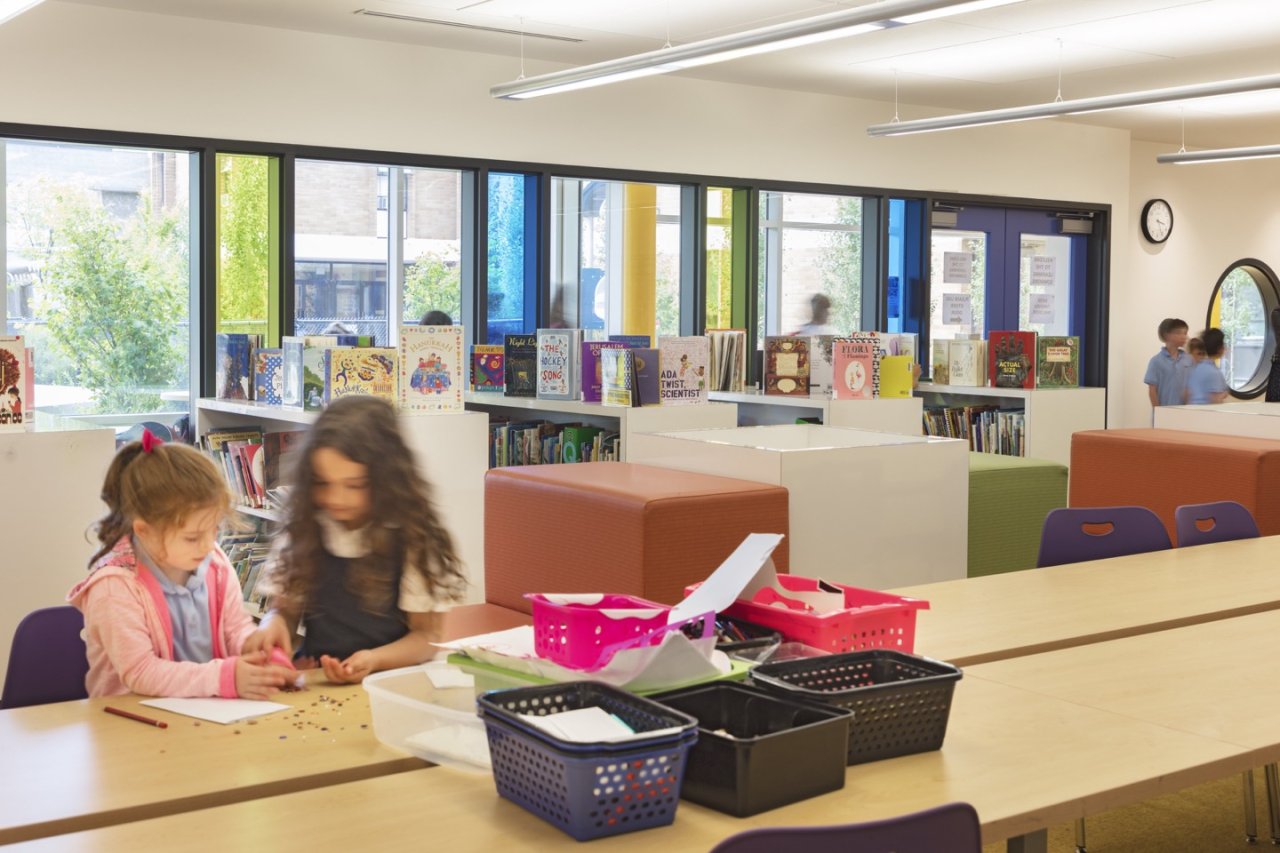
learning commons
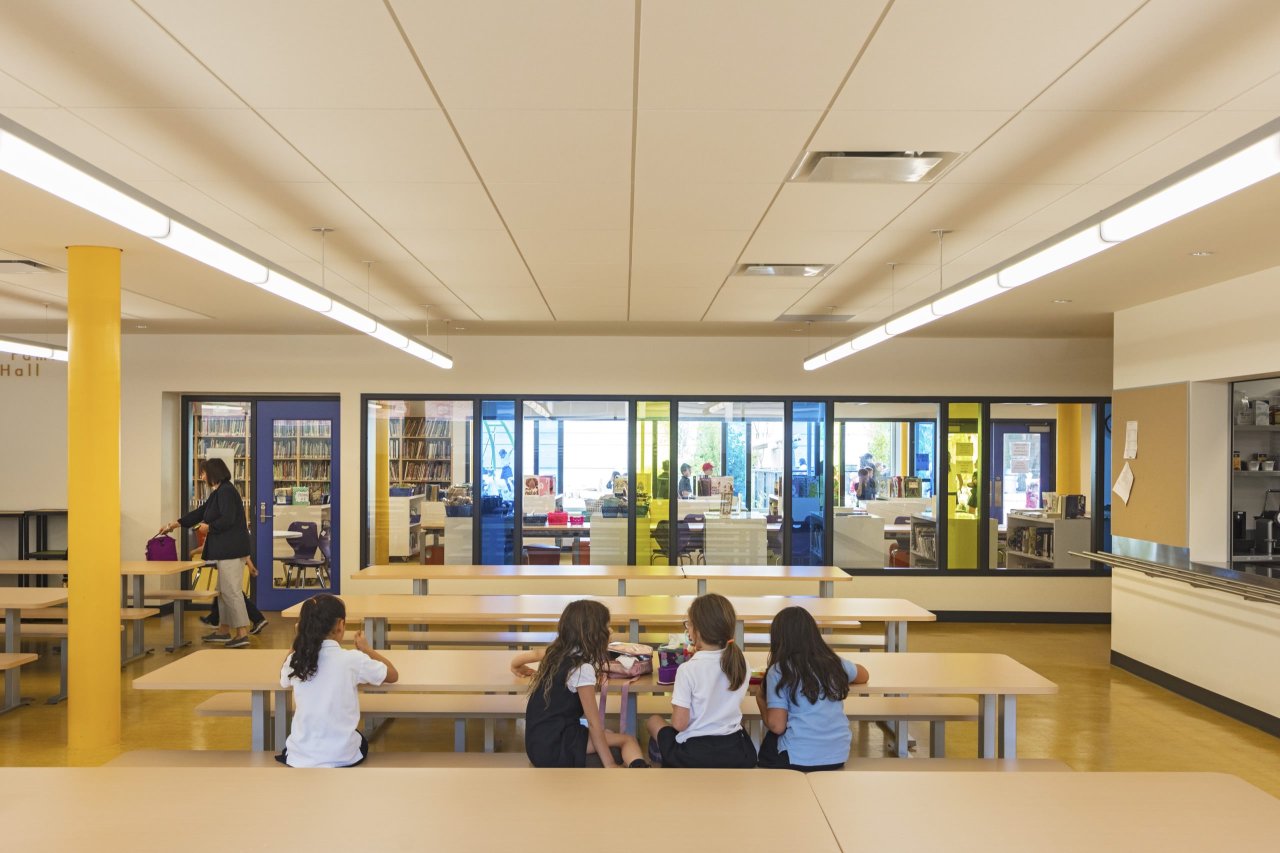
multipurpose dining hall
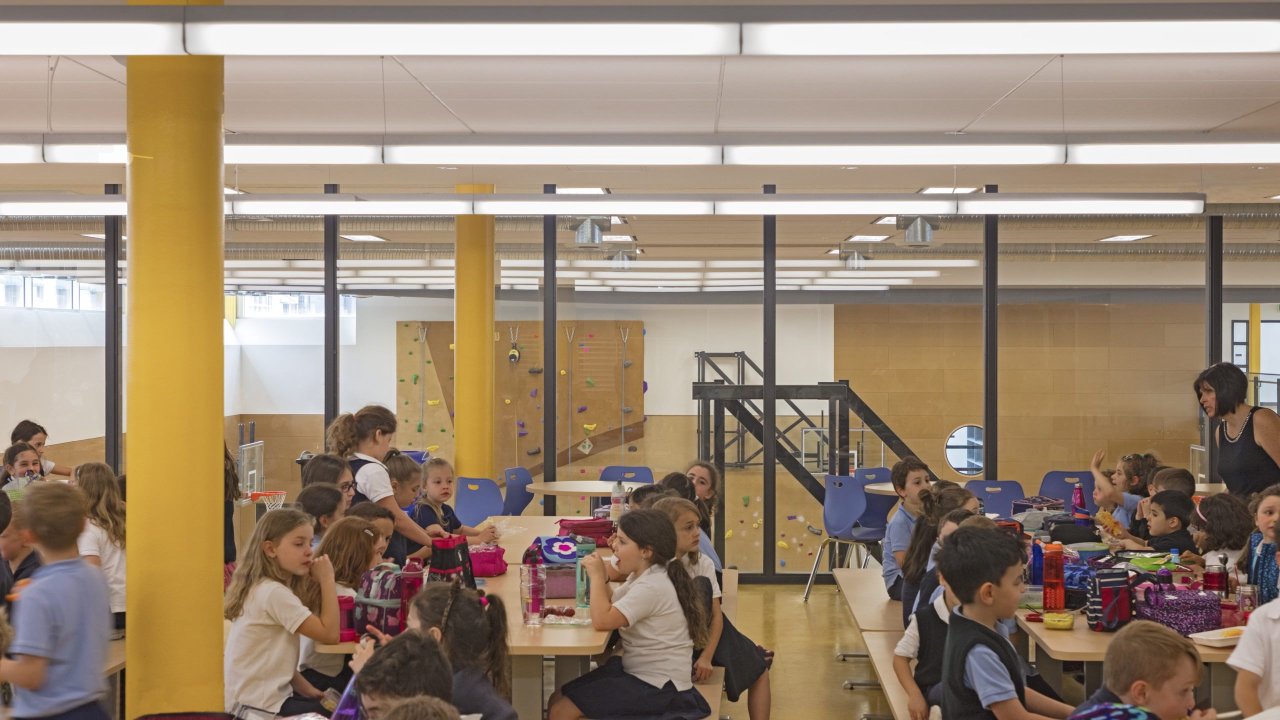
multipurpose dining hall
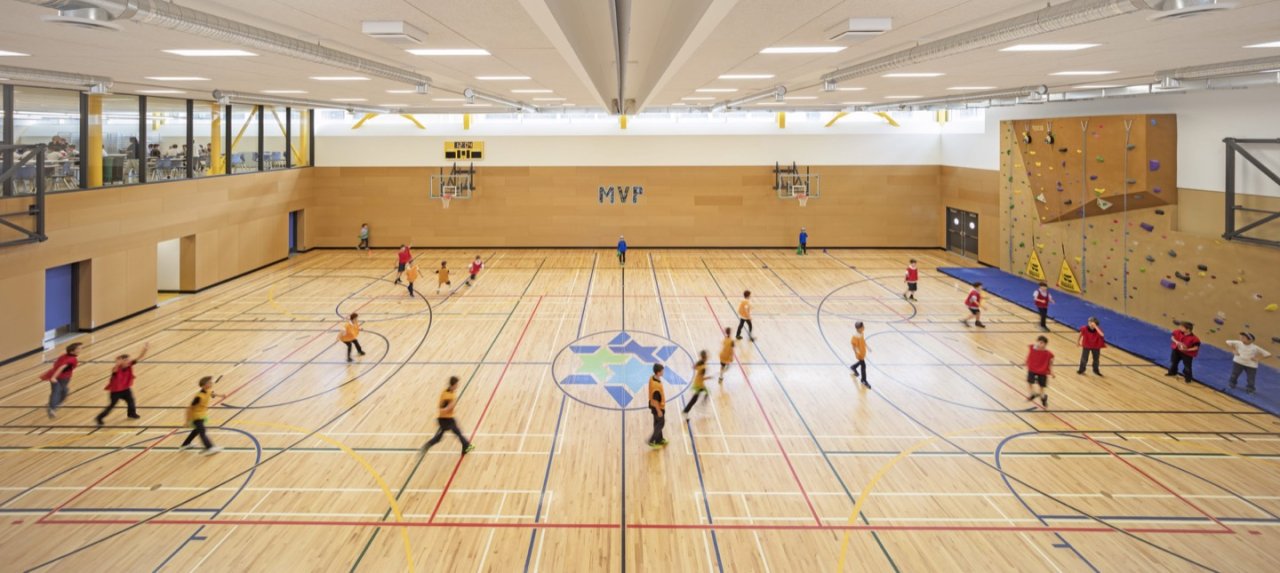
double-gymnasium
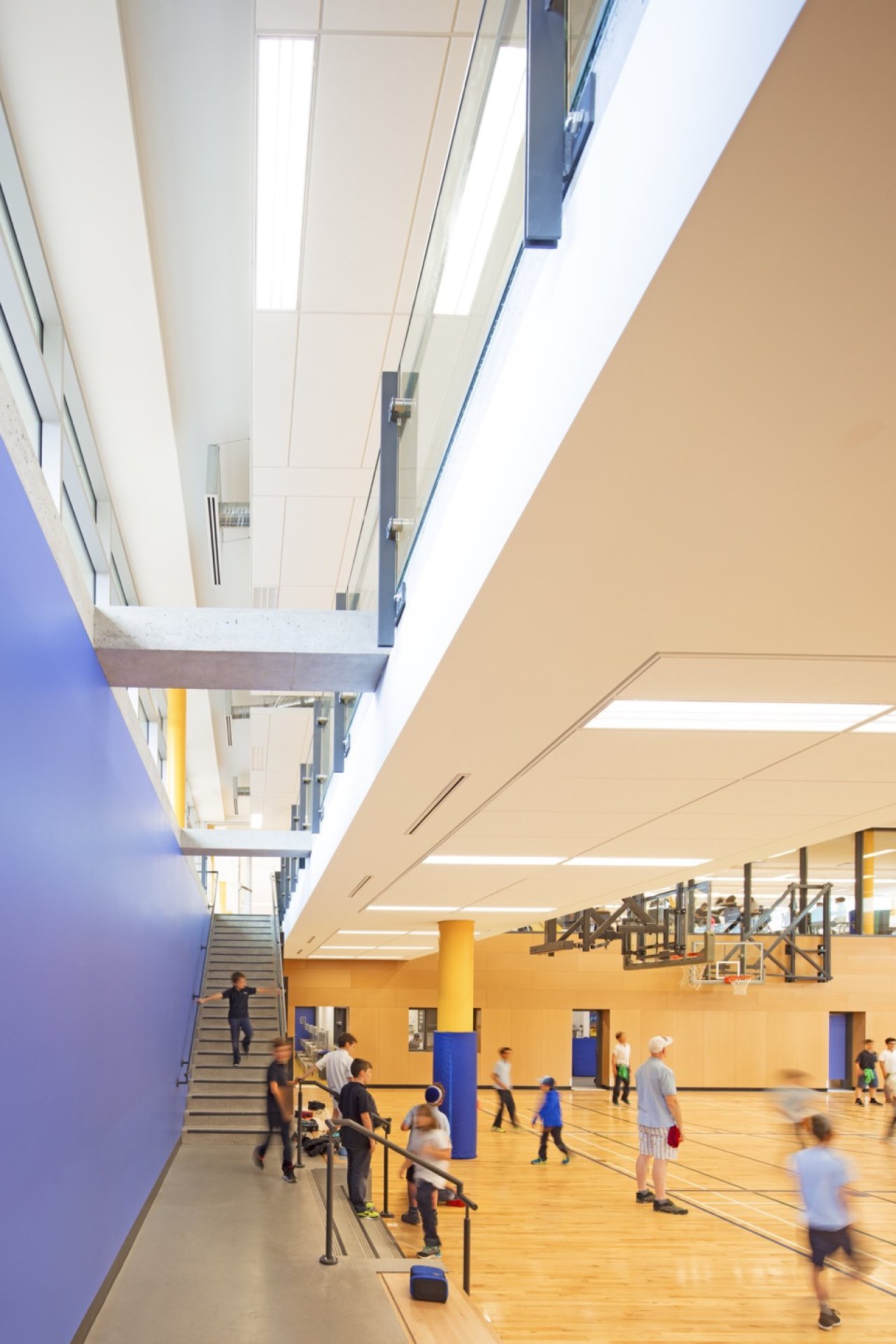
gymnasium access
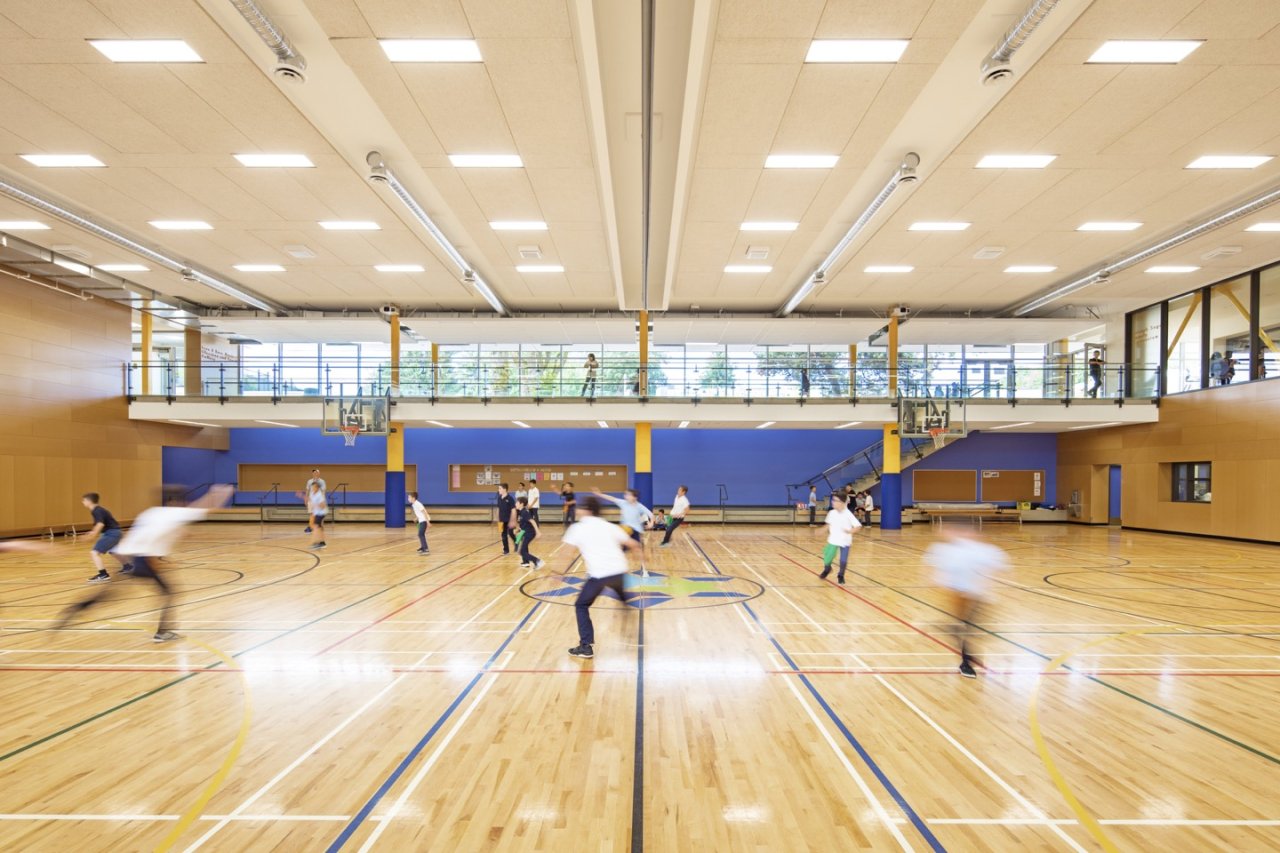
daylit gymnasium
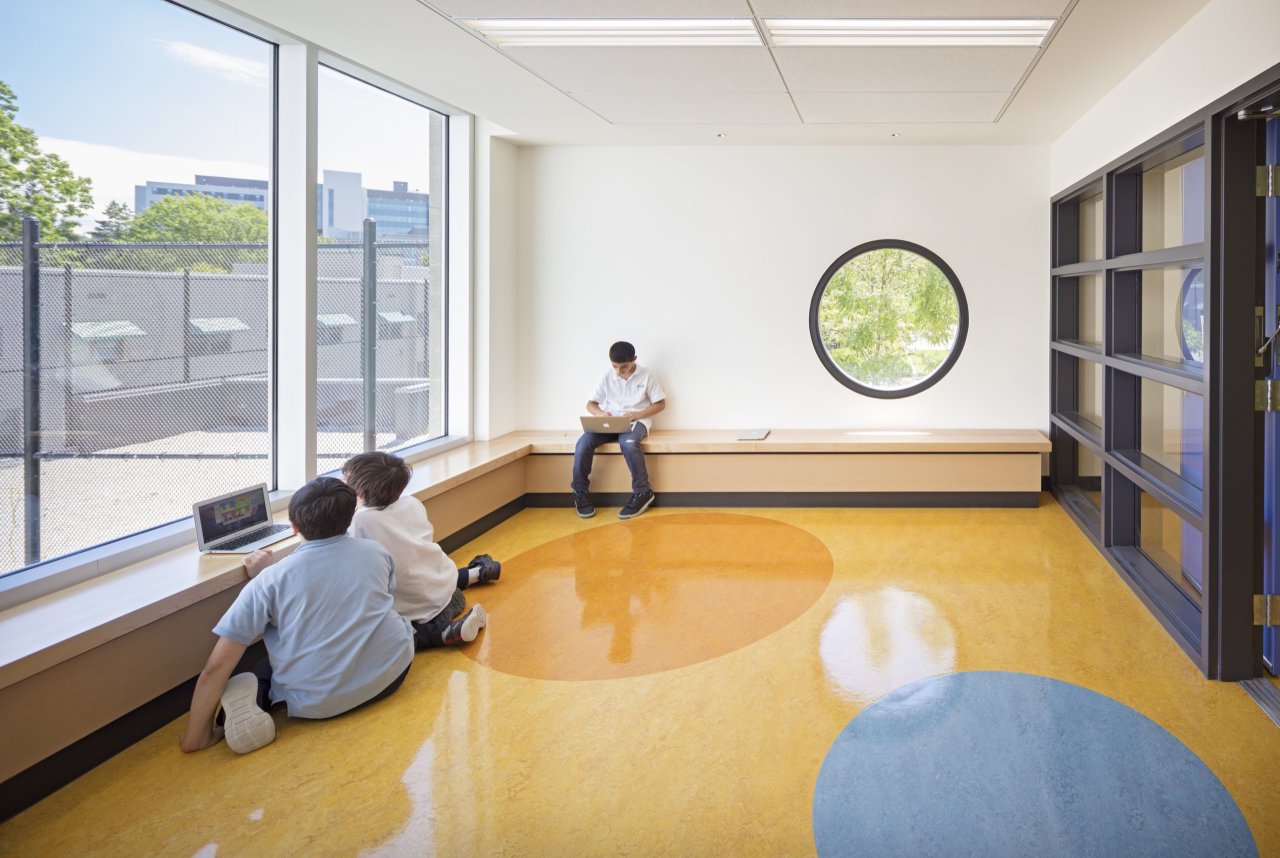
informal study
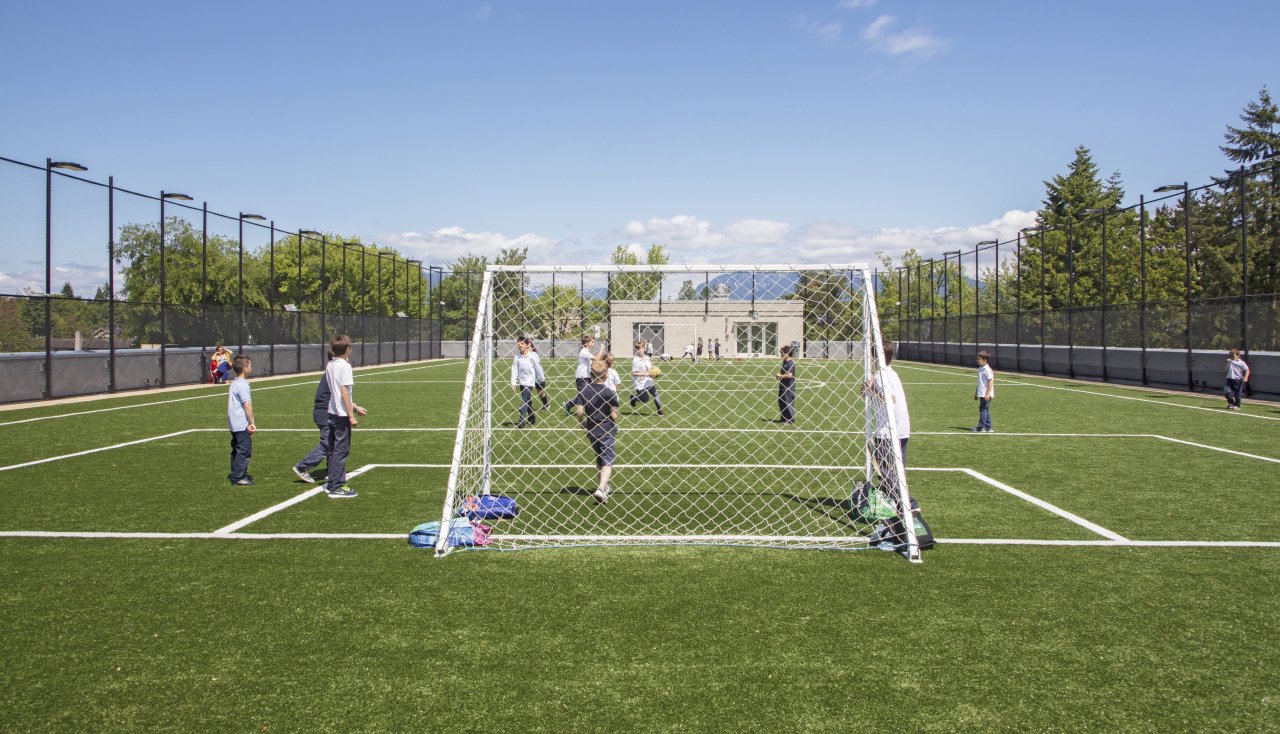
rooftop playfield
The expanded and revitalized VTT is designed to facilitate new modes and methods of teaching and learning. It is designed to deliver improved educational experiences, as well as better academic, social, and personal outcomes for our students.
Vancouver Talmud Torah
