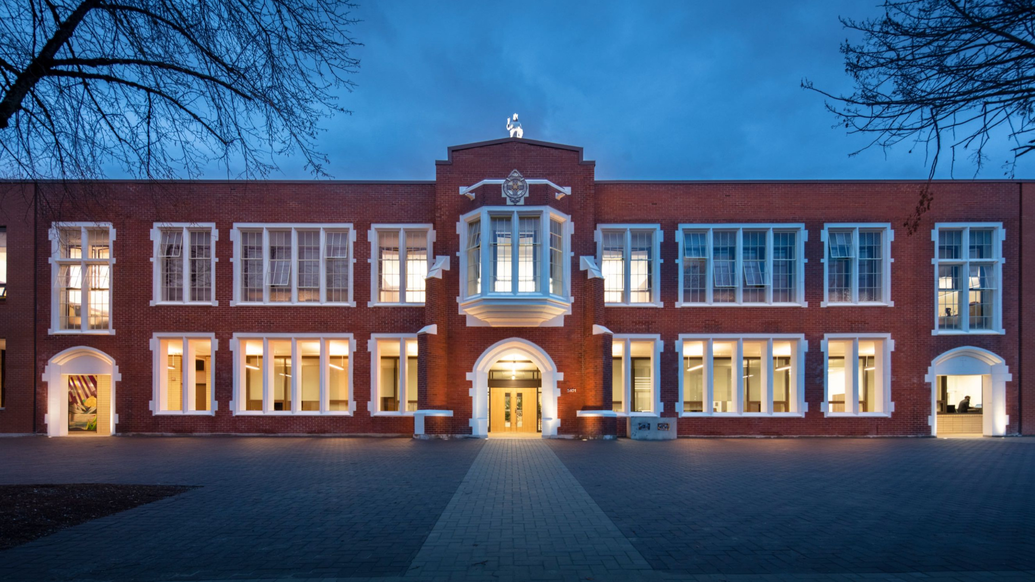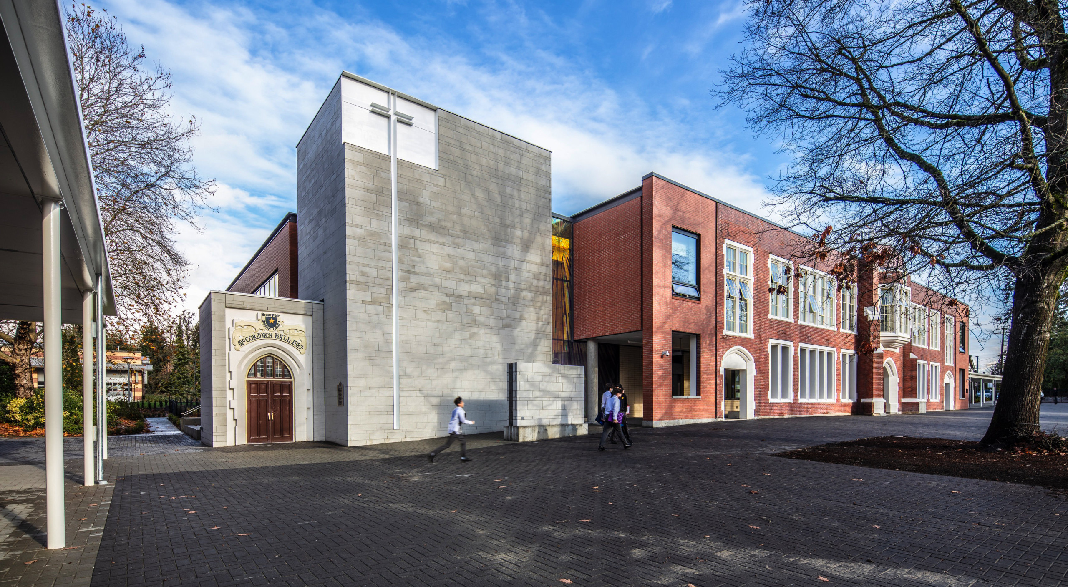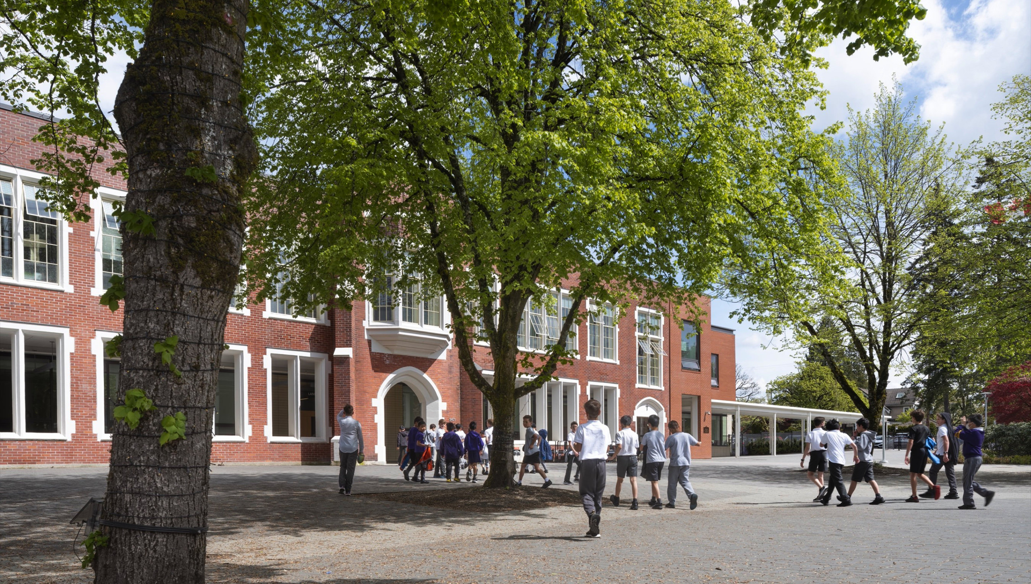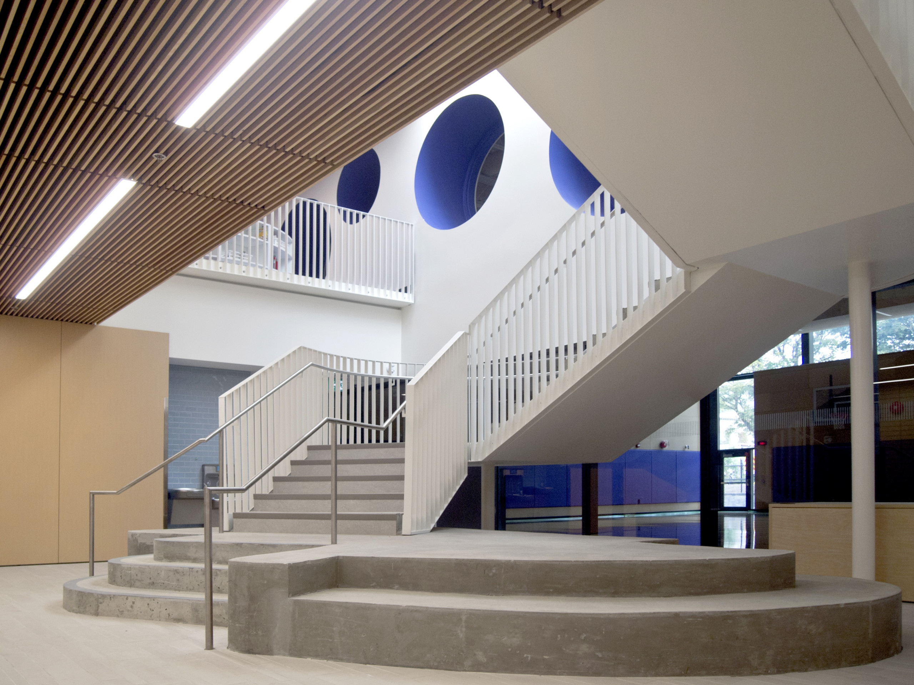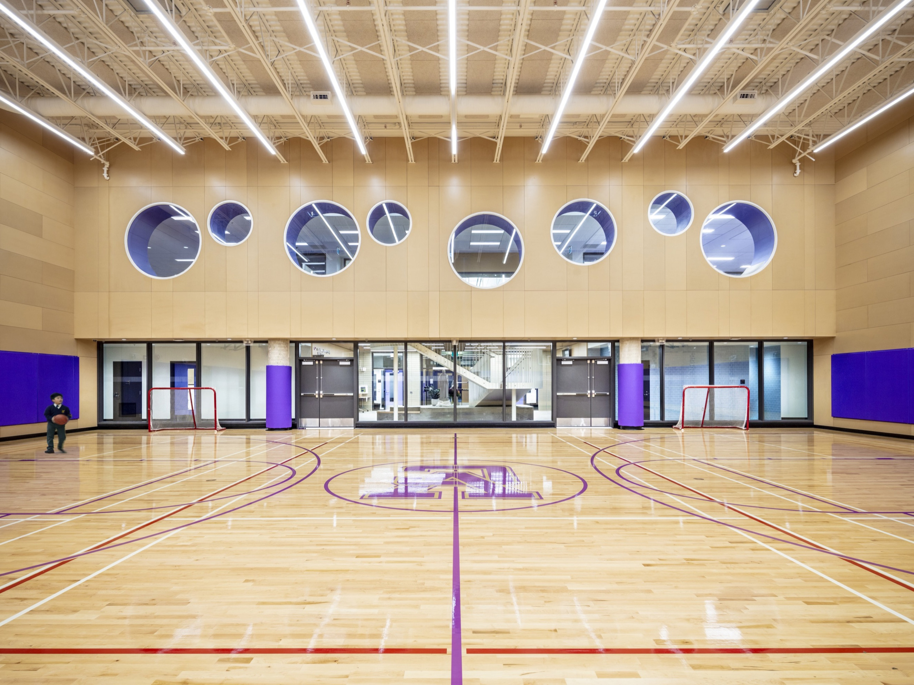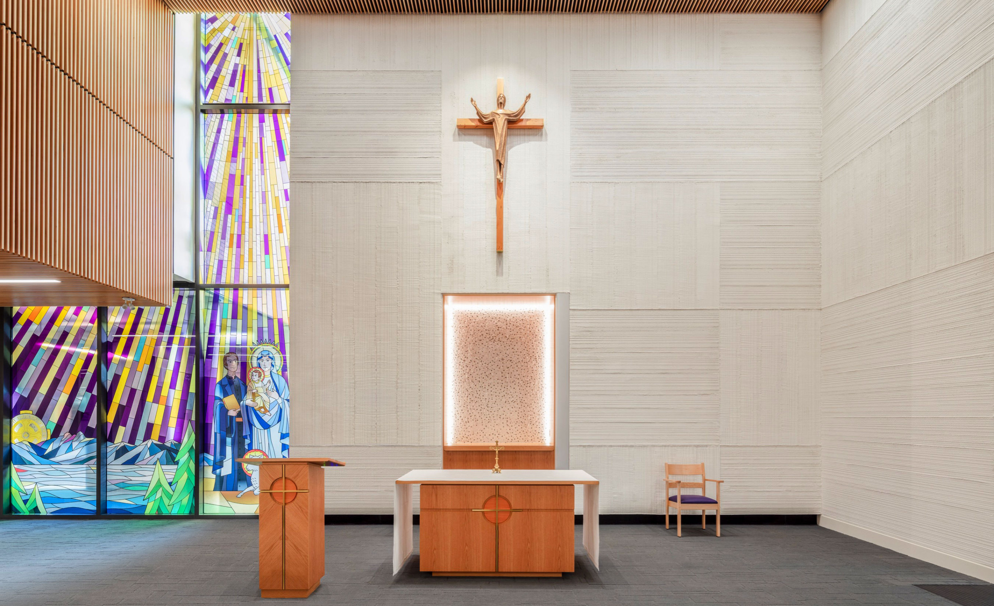Established in 1922, Vancouver College is the only all-boys independent Catholic school in British Columbia. Lannon Hall was the second phase of a master plan to strengthen the sense of place for the venerated faith and learning community. Retention of the original 1924 red-brick Collegiate Gothic facade pays tribute to the history of the college’s early days. The elementary school features a gymnasium and learning commons, with kindergartens and classrooms arranged in learning neighbourhoods. Lannon Hall also includes Blessed Edmund Rice Chapel and a residence for the Christian Brothers. A covered walkway links Lannon Hall and Blessed Edmund Rice Chapel with Manrell Hall to form a cloister courtyard for the entire College.
Lannon Hall
Vancouver, BC
Vancouver College
2020
3,360 sqm
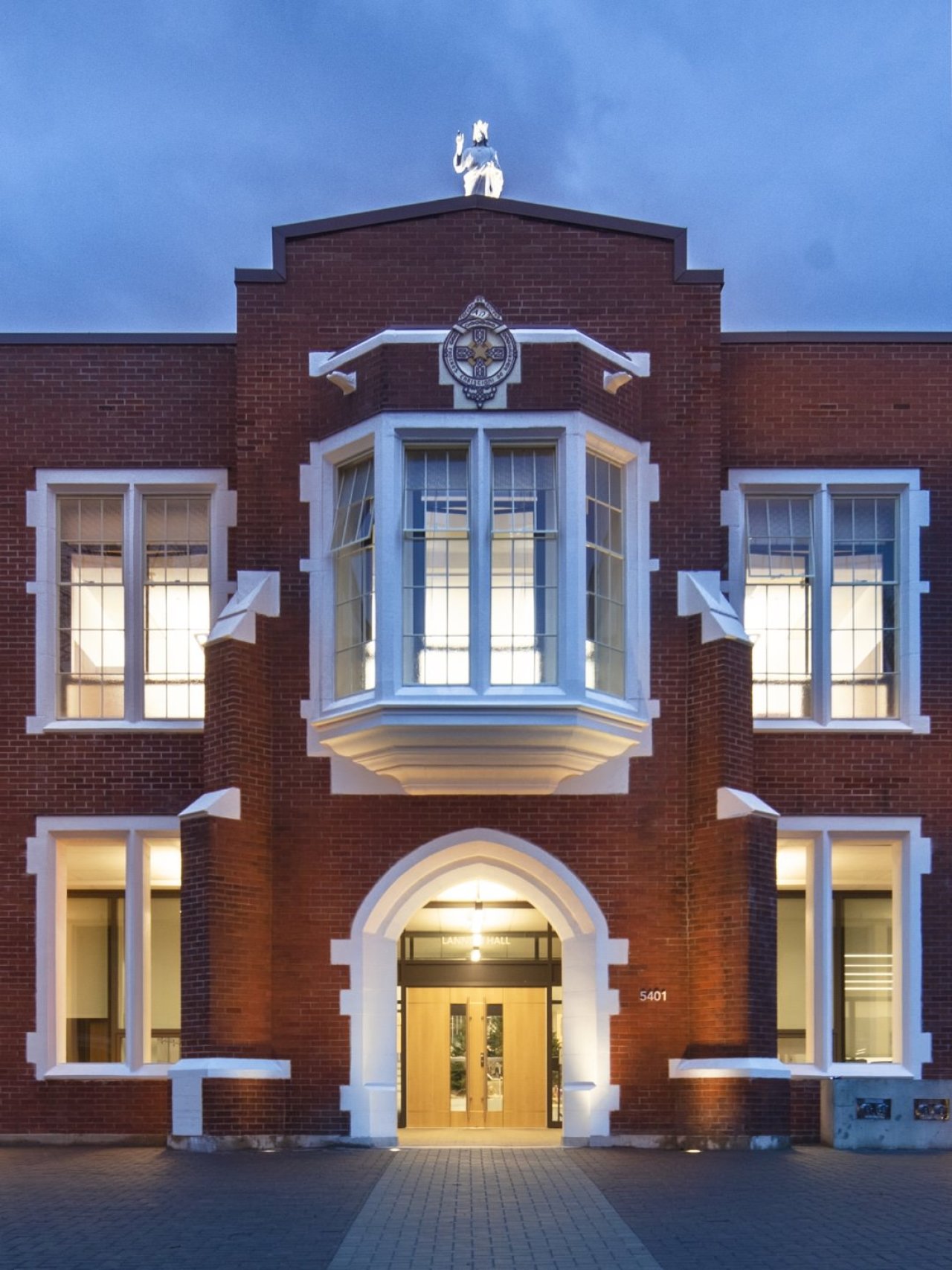
1924 Collegiate Gothic facade
sustainability
heritage facade restoration
awards & recognition
2023
Grands Prix du Design Education Award
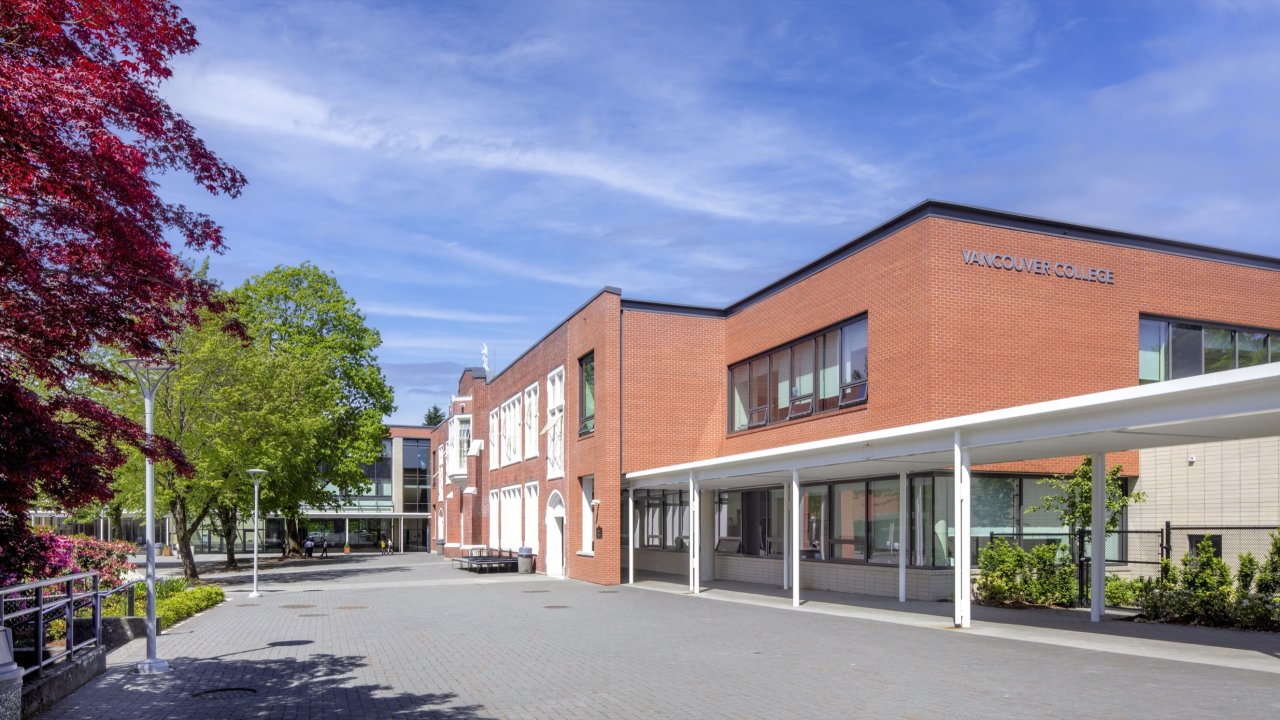
entry approach
Vancouver College has embarked on a process of continuous improvement, pedagogical transformation and campus renewal; leading the way in innovative practice while honouring our deeply rooted traditions.
Vancouver College
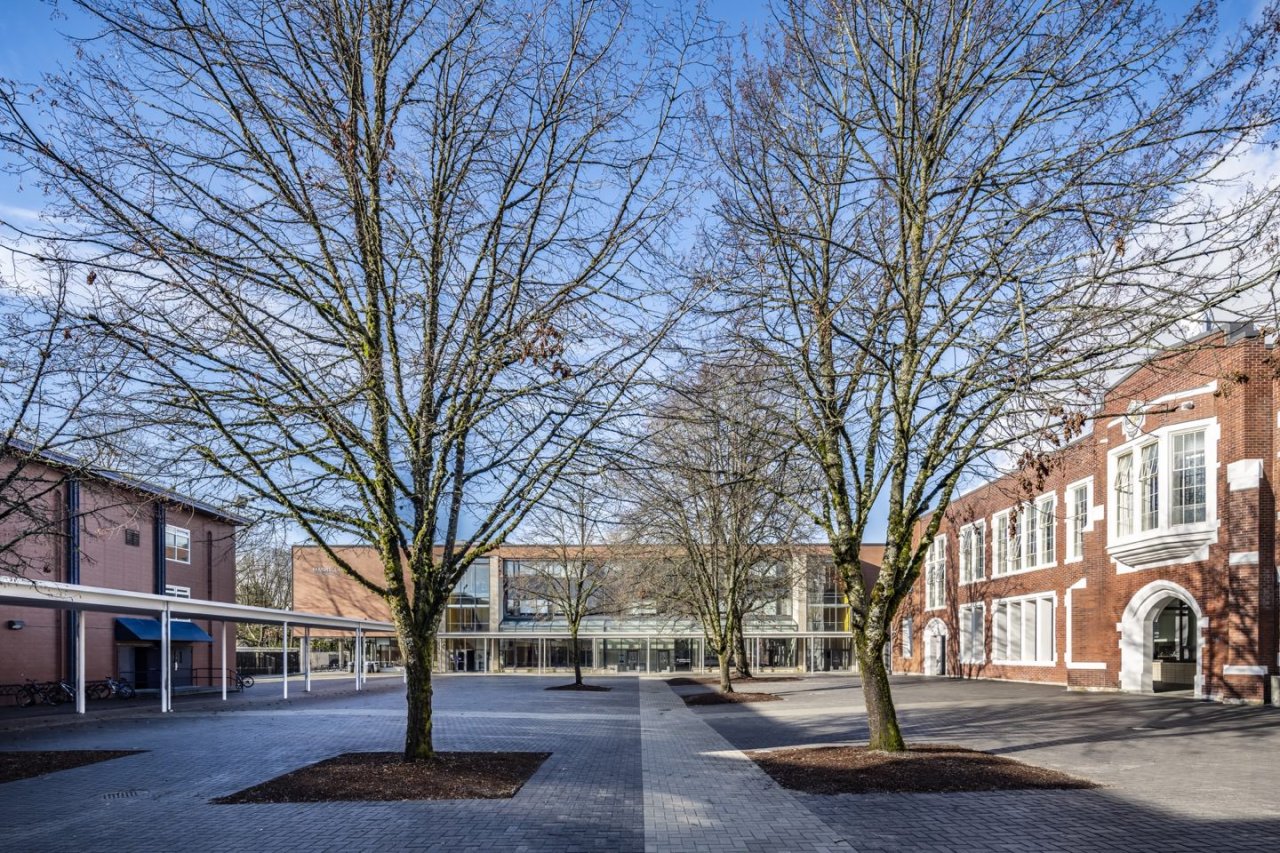
cloister courtyard
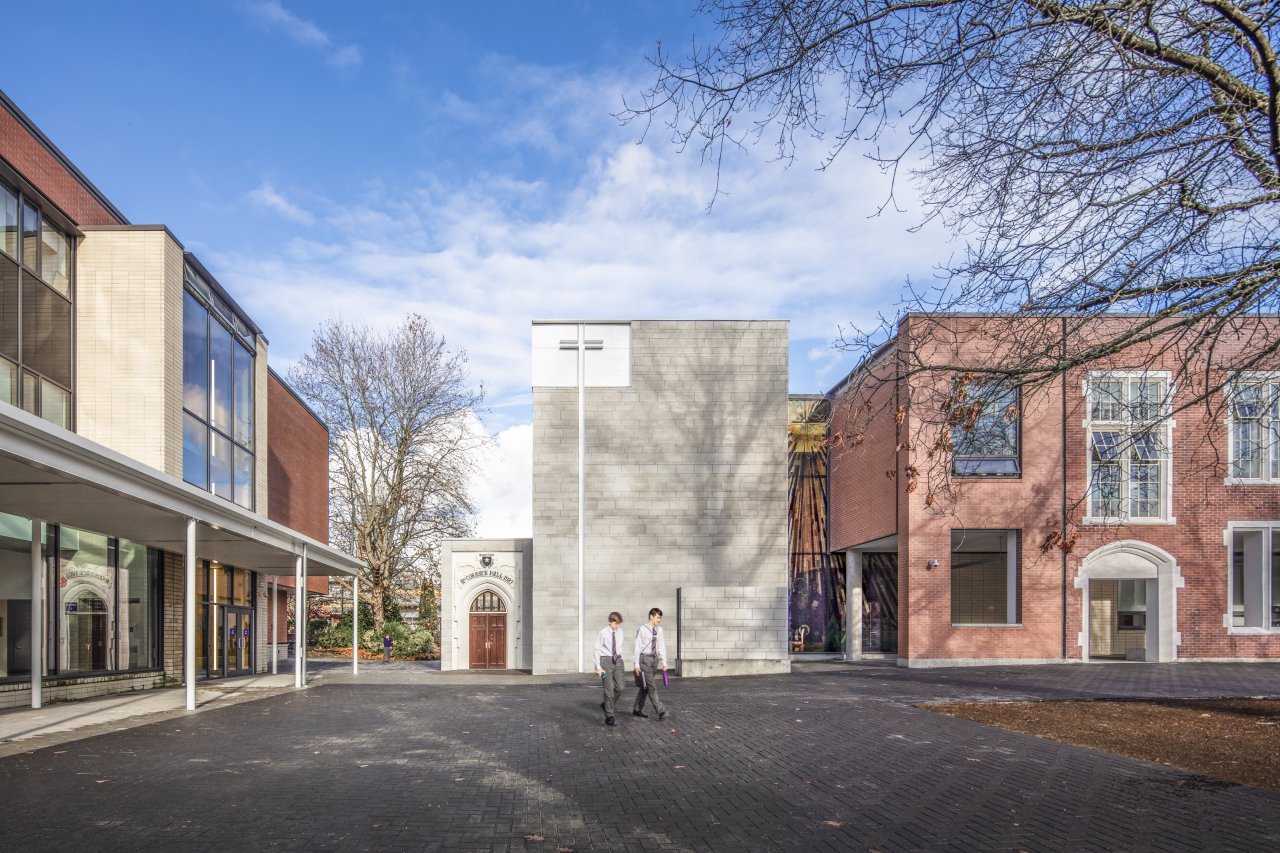
Blessed Edmund Rice Chapel
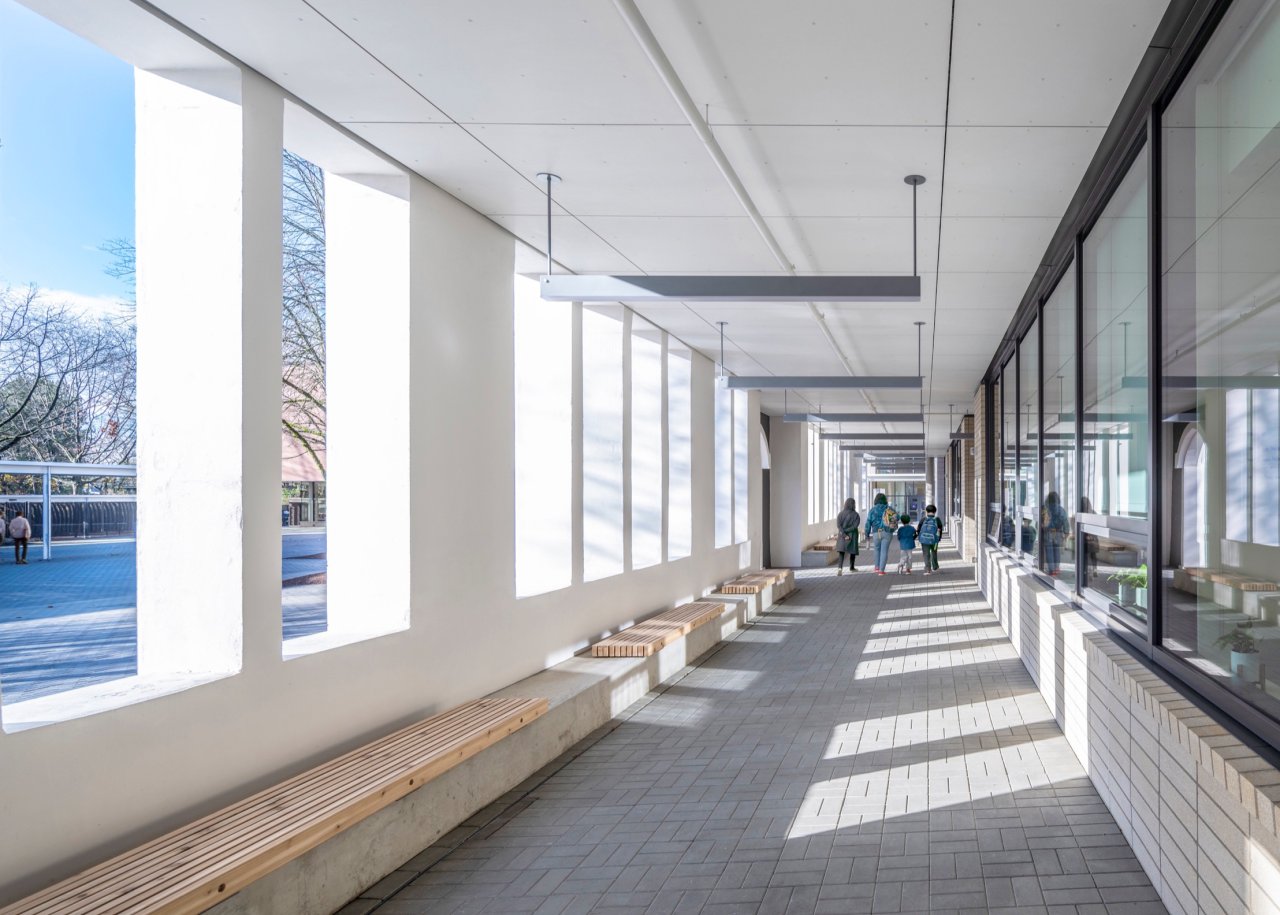
covered walkway
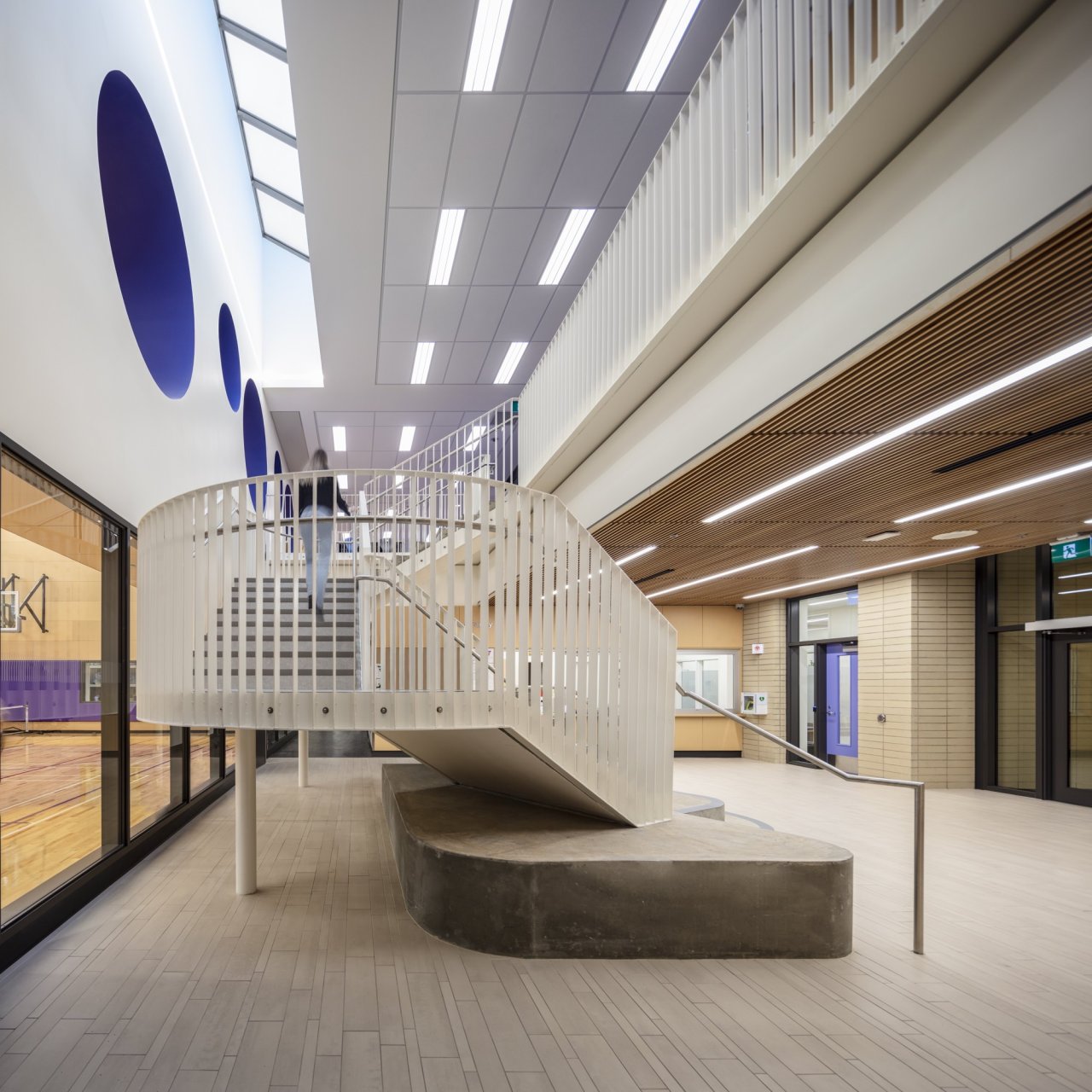
lobby
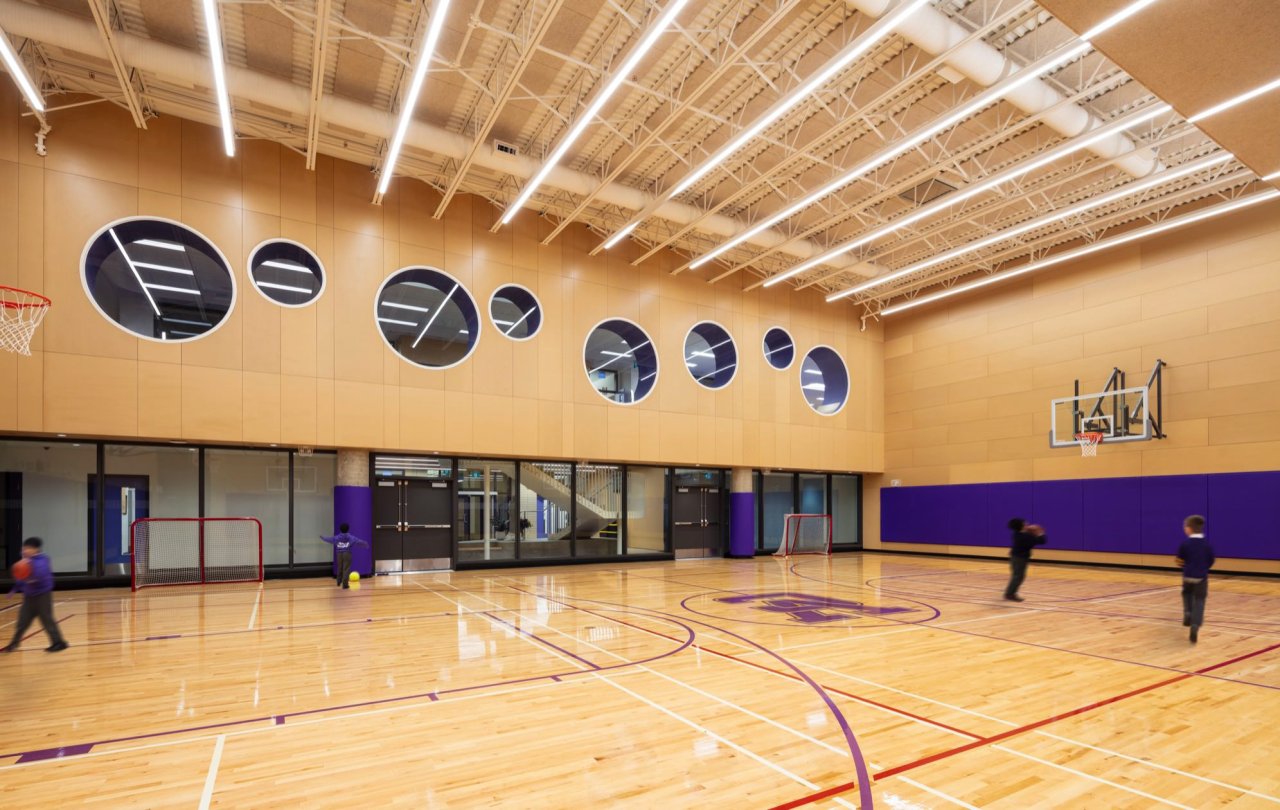
gymnasium
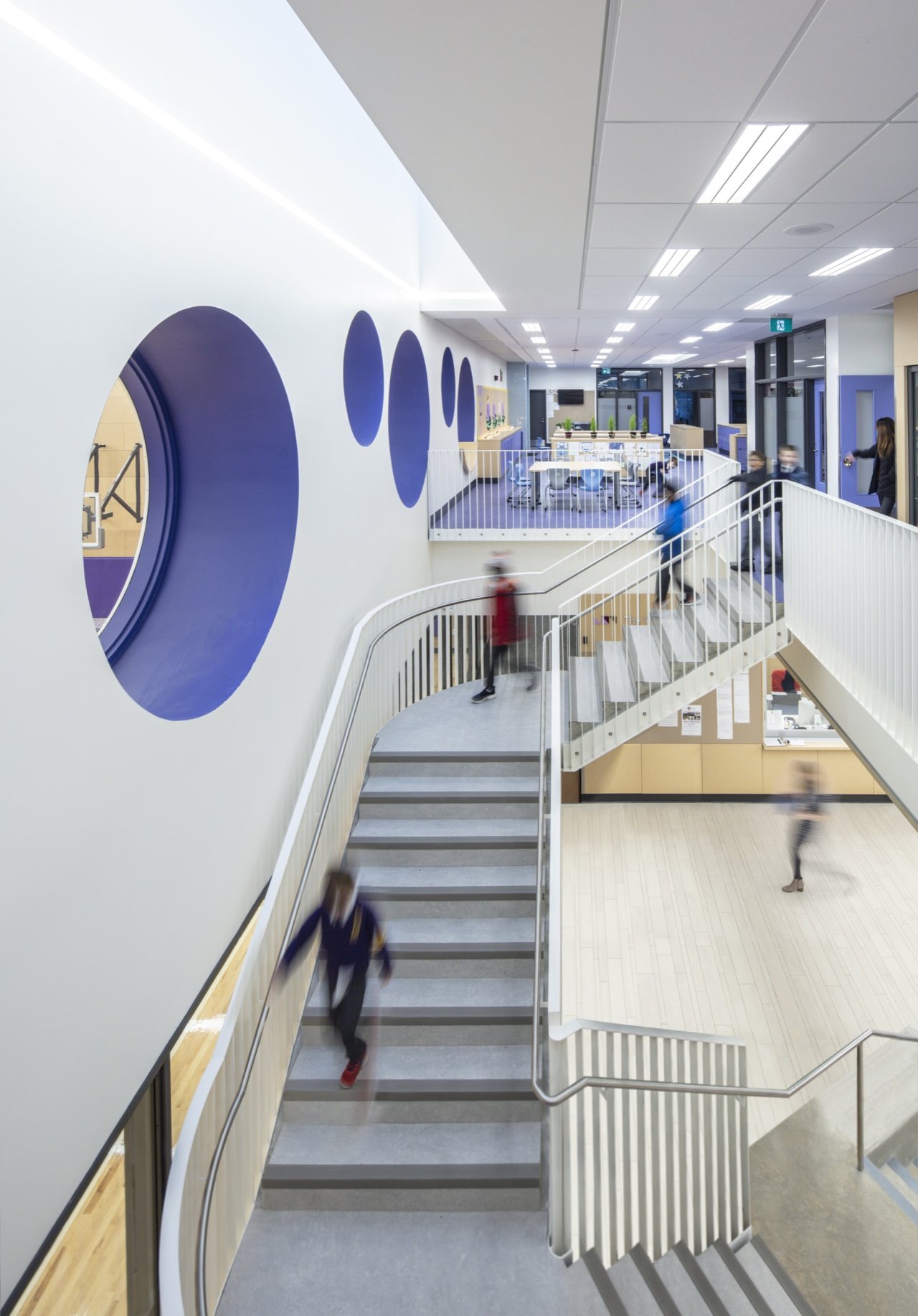
feature stair
sustainability
heritage facade restoration
awards & recognition
2023
Grands Prix du Design Education Award
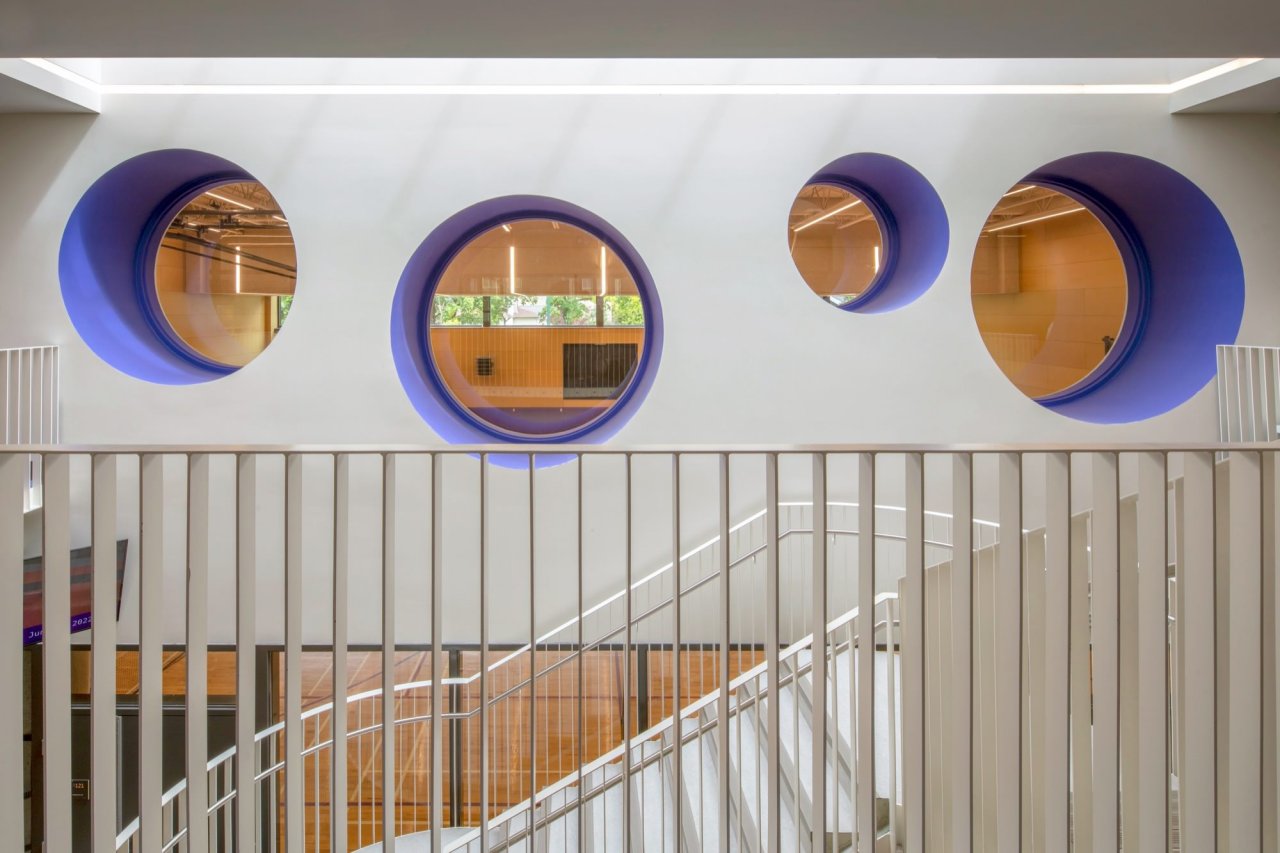
feature stair
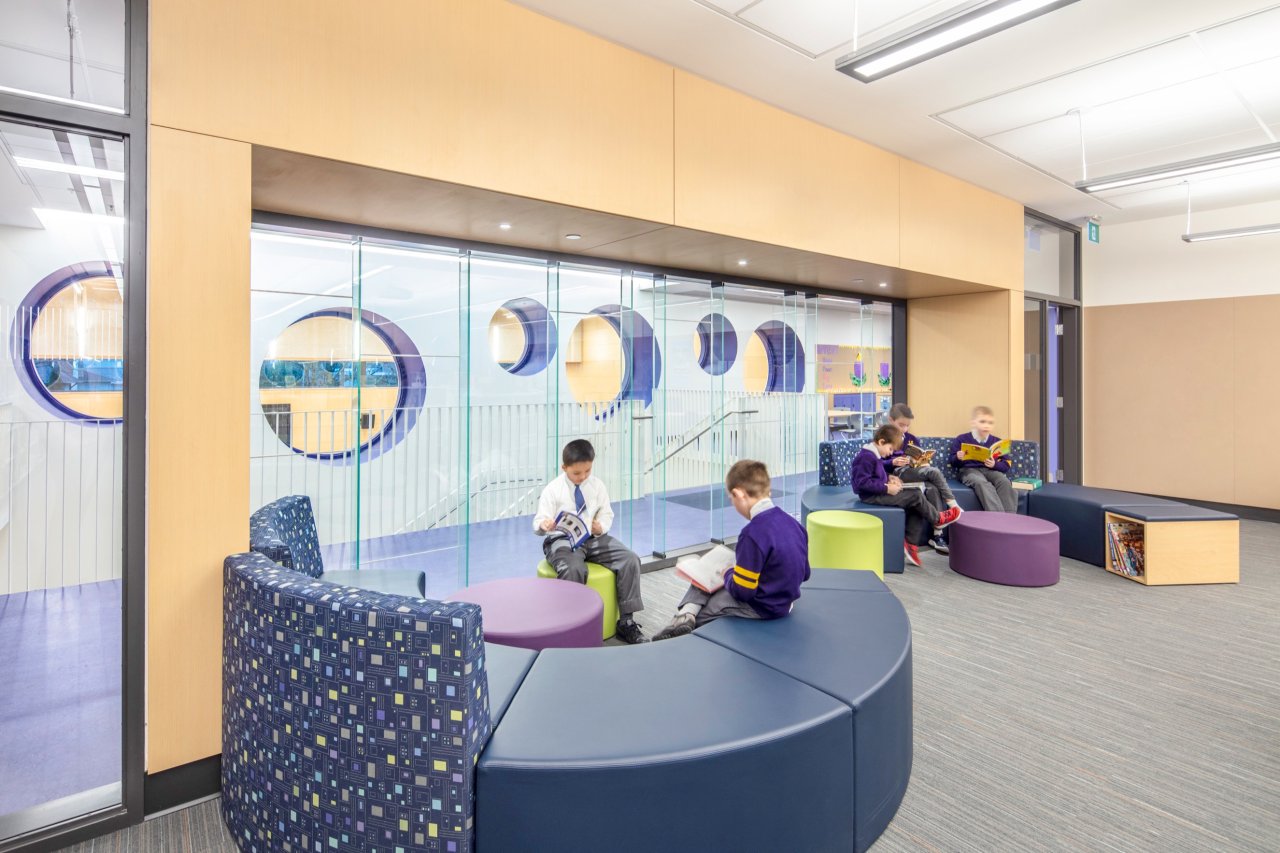
learning commons
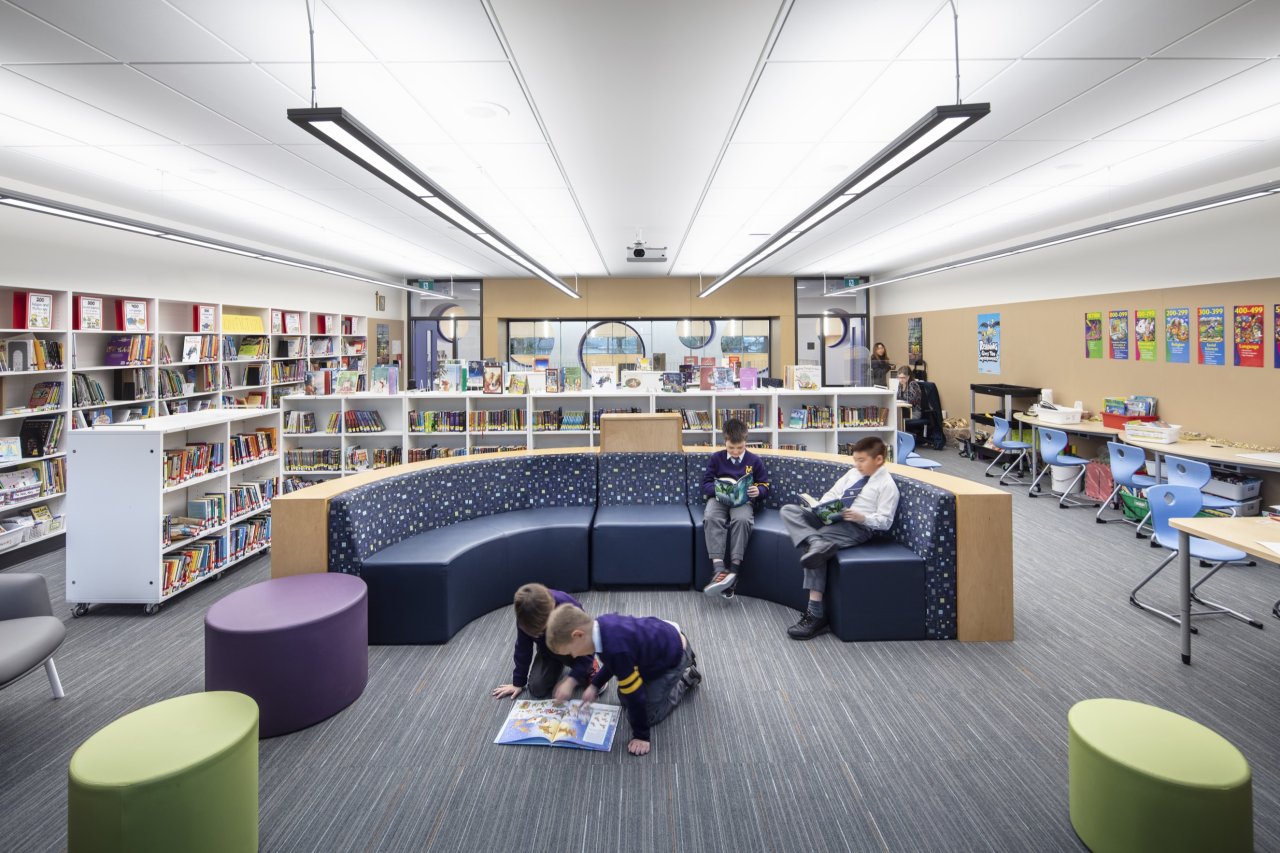
learning commons
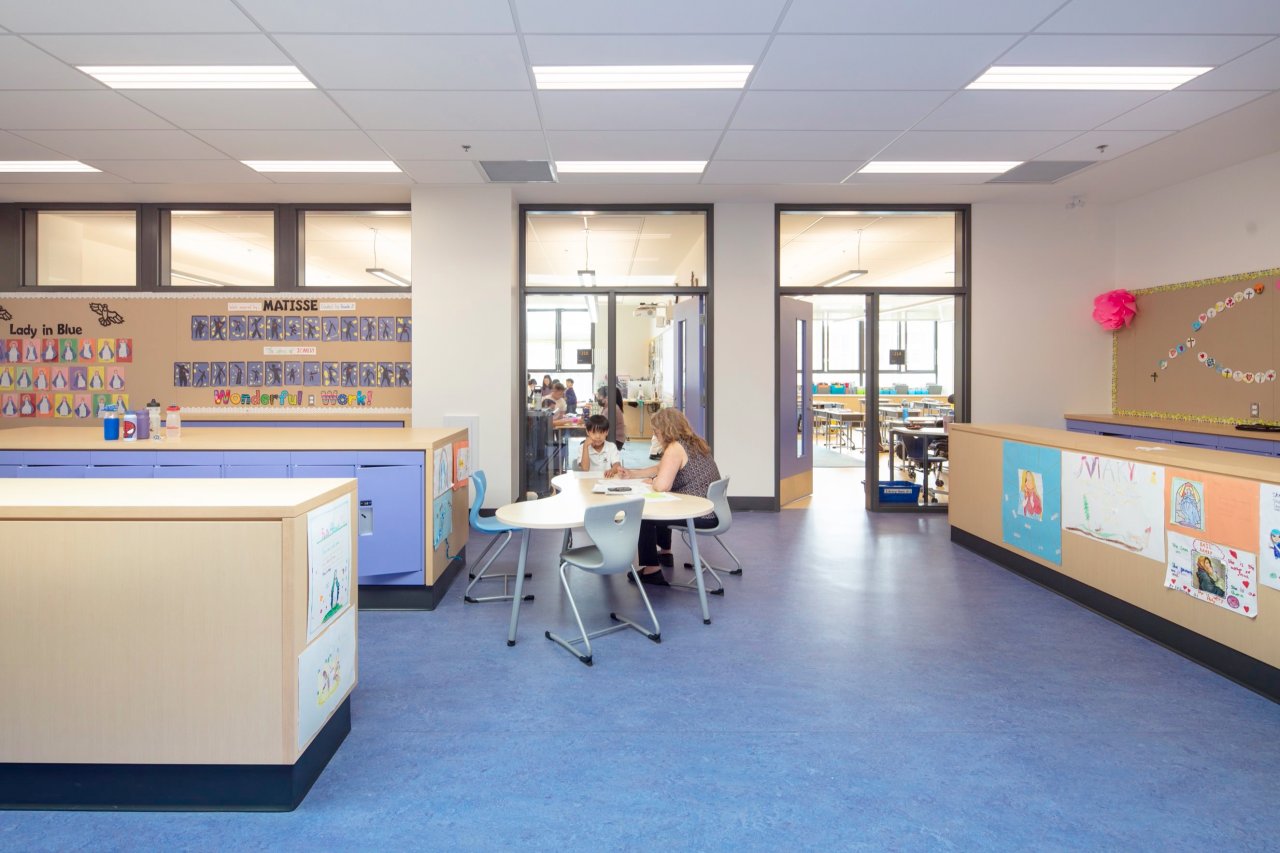
classroom commons
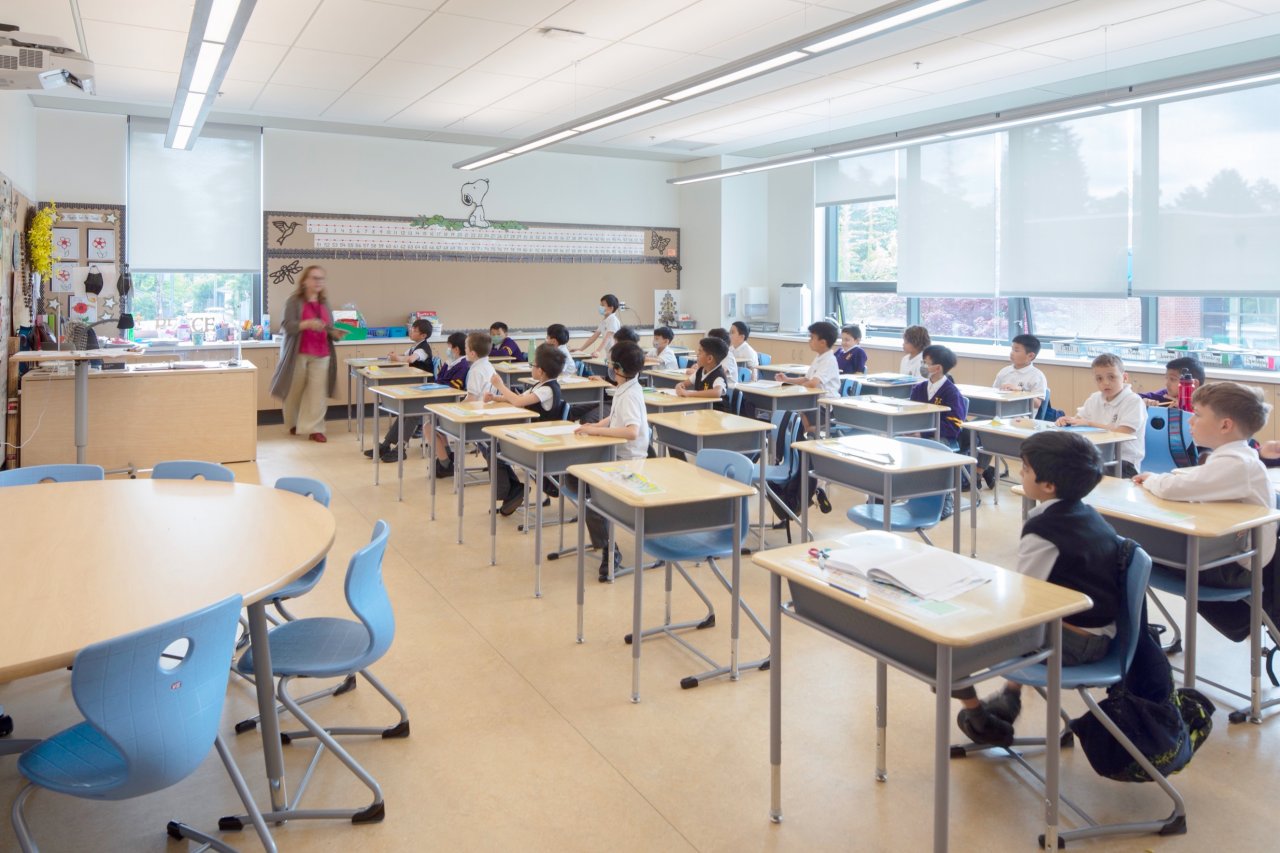
classroom
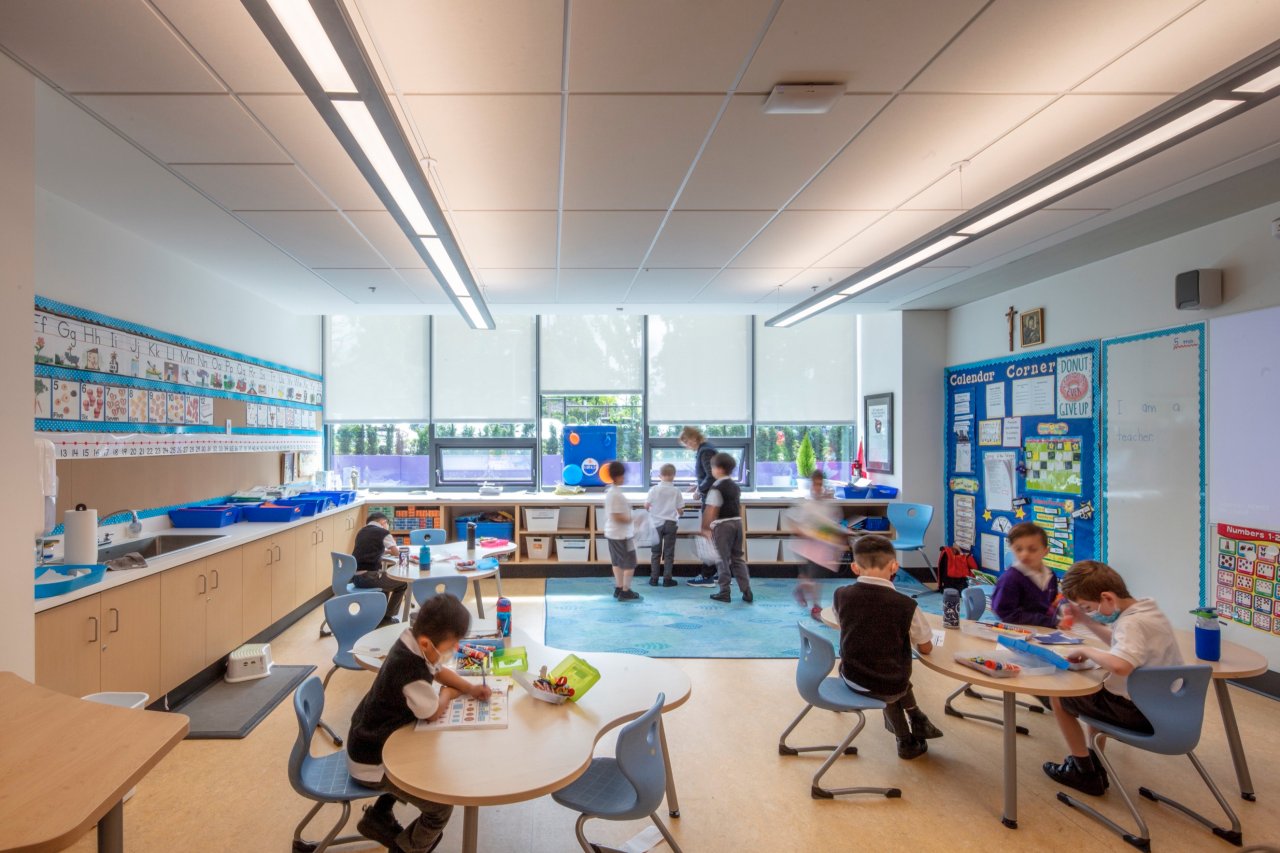
kindergraden
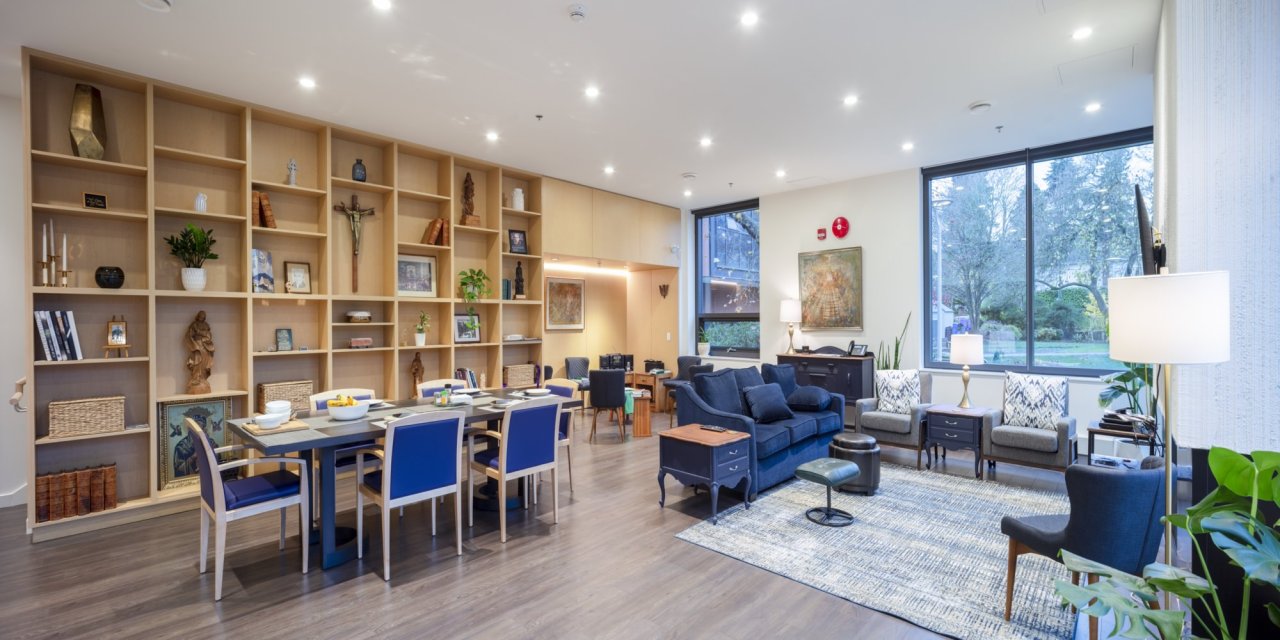
Christian Brothers' residence
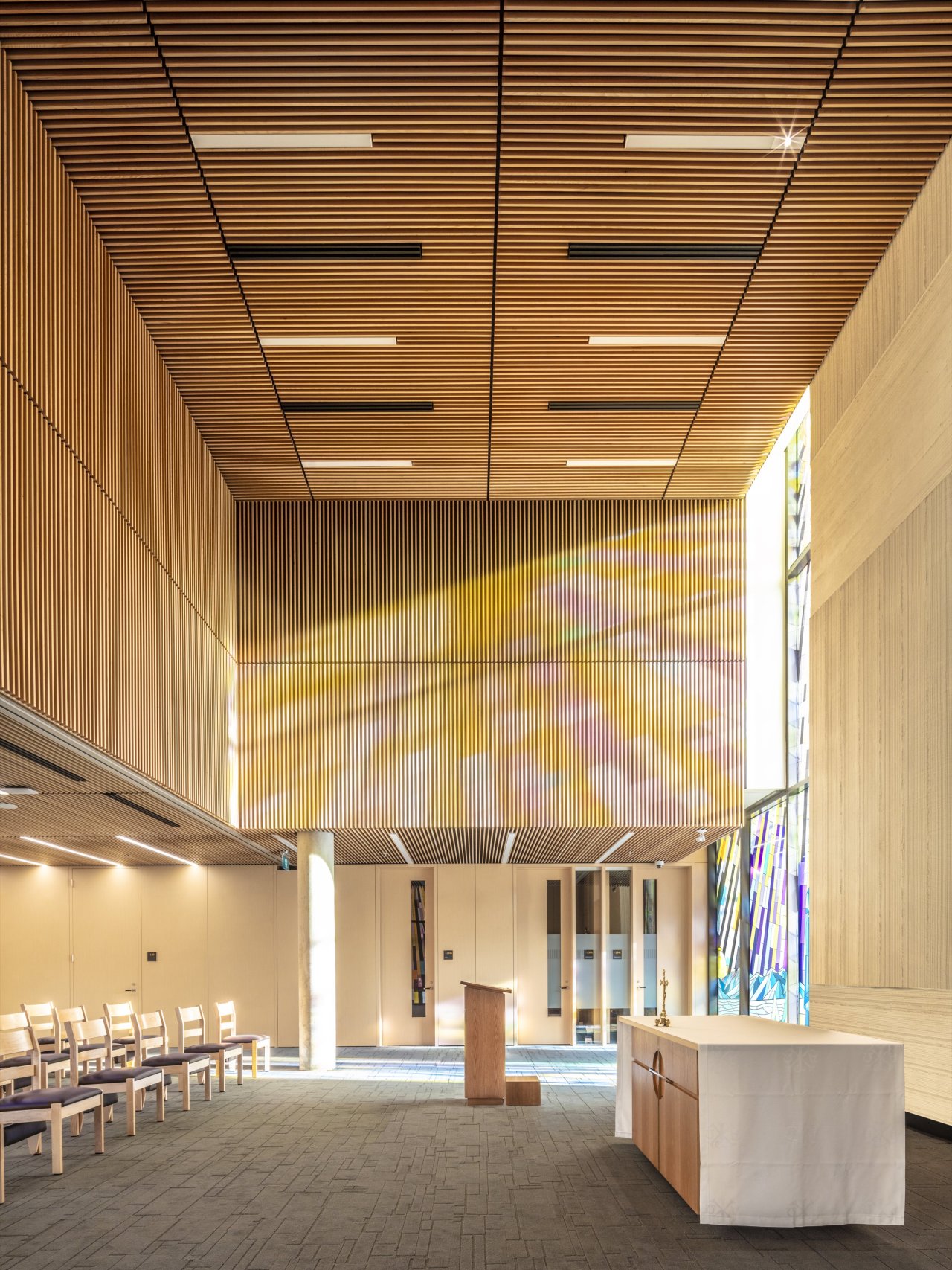
Blessed Edmund Rice Chapel
We come to the exciting reality of having our teaching and learning spaces fully complement our Strategic Priorities and objectives.
Vancouver College
