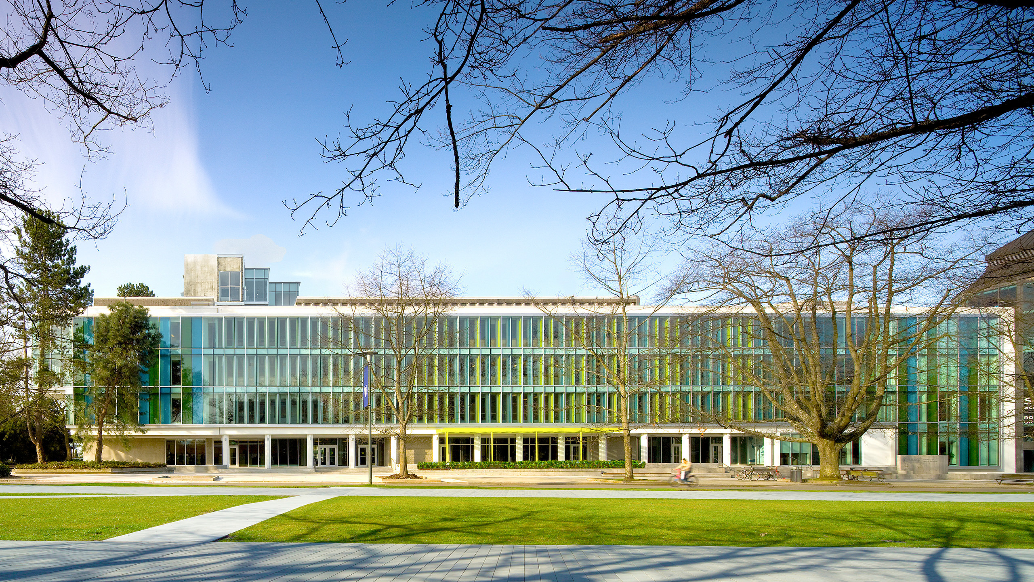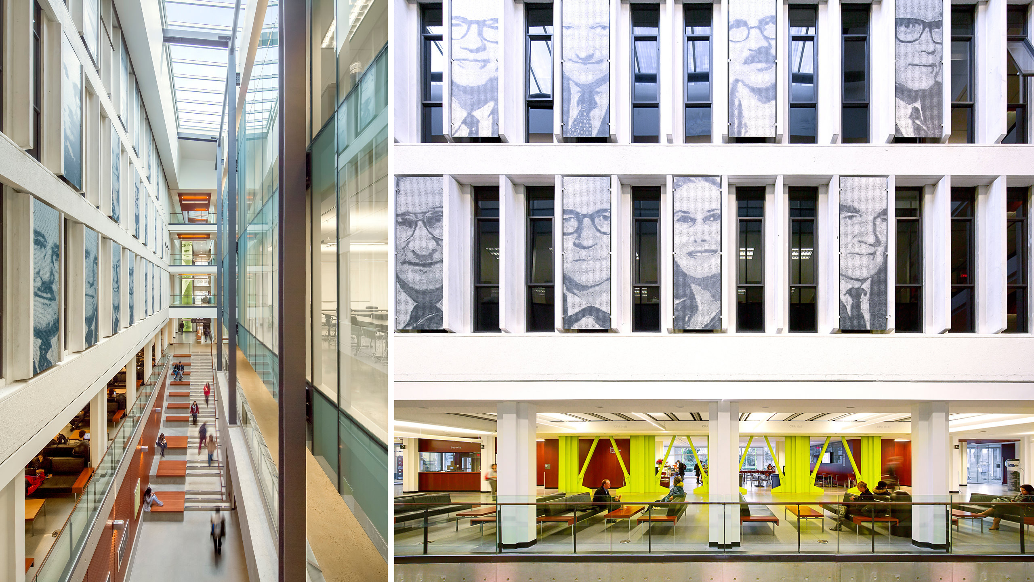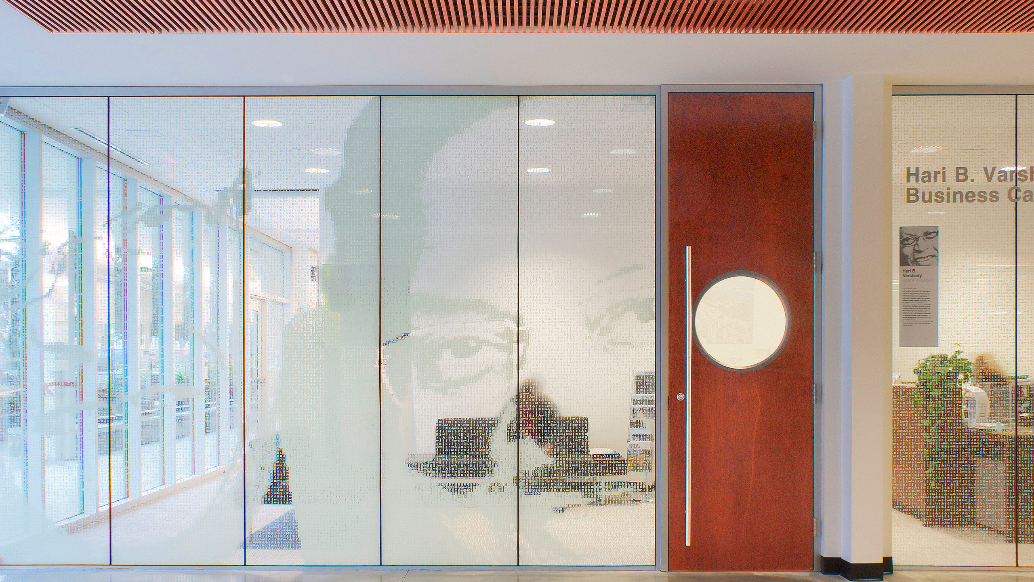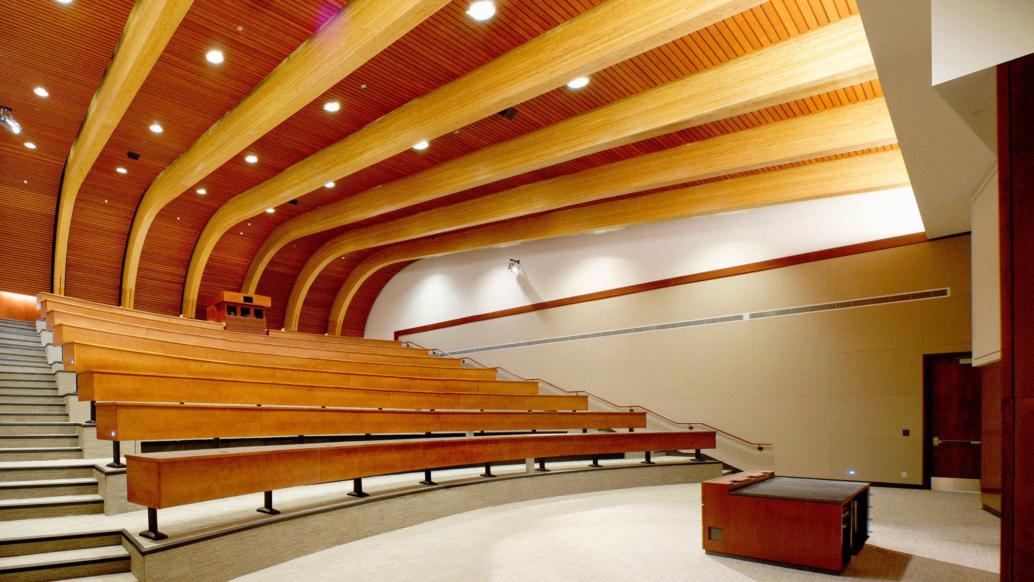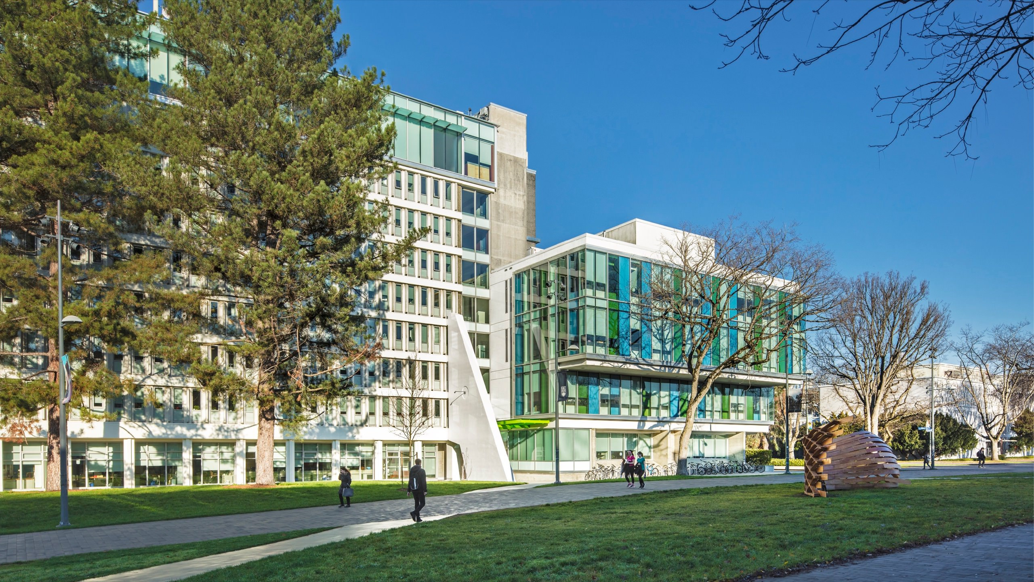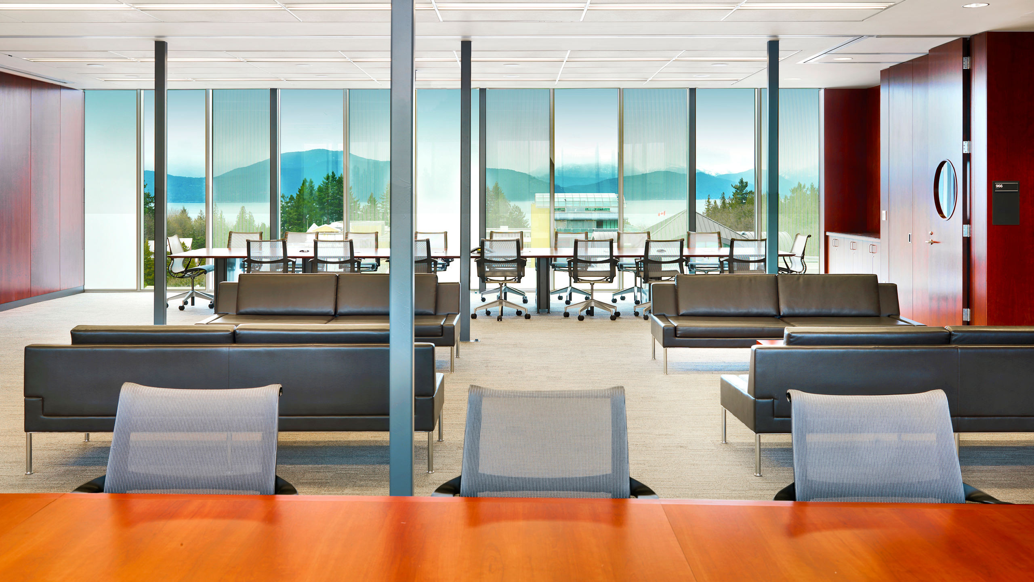The UBC Sauder School of Business, one of the world’s preeminent hubs for business research, underwent an extensive multi-phase renewal that led to the creation of an inspiring environment—one that fosters collaboration, creativity and innovation. At the heart of the transformation is a soaring atrium that serves as focal point and unifier, fusing the original building with a new classroom block addition to create a skylit hub to which every department links. A coloured glass facade wraps the complex, achieving a bold new identity that reflects the rhythm and cadence of a barcode, the universal pattern language associated with the digital transfer of commerce and business.
UBC Sauder School of Business
Vancouver, BC
University of British Columbia
2010, 2012, 2014, 2017, 2021
25,000 sqm
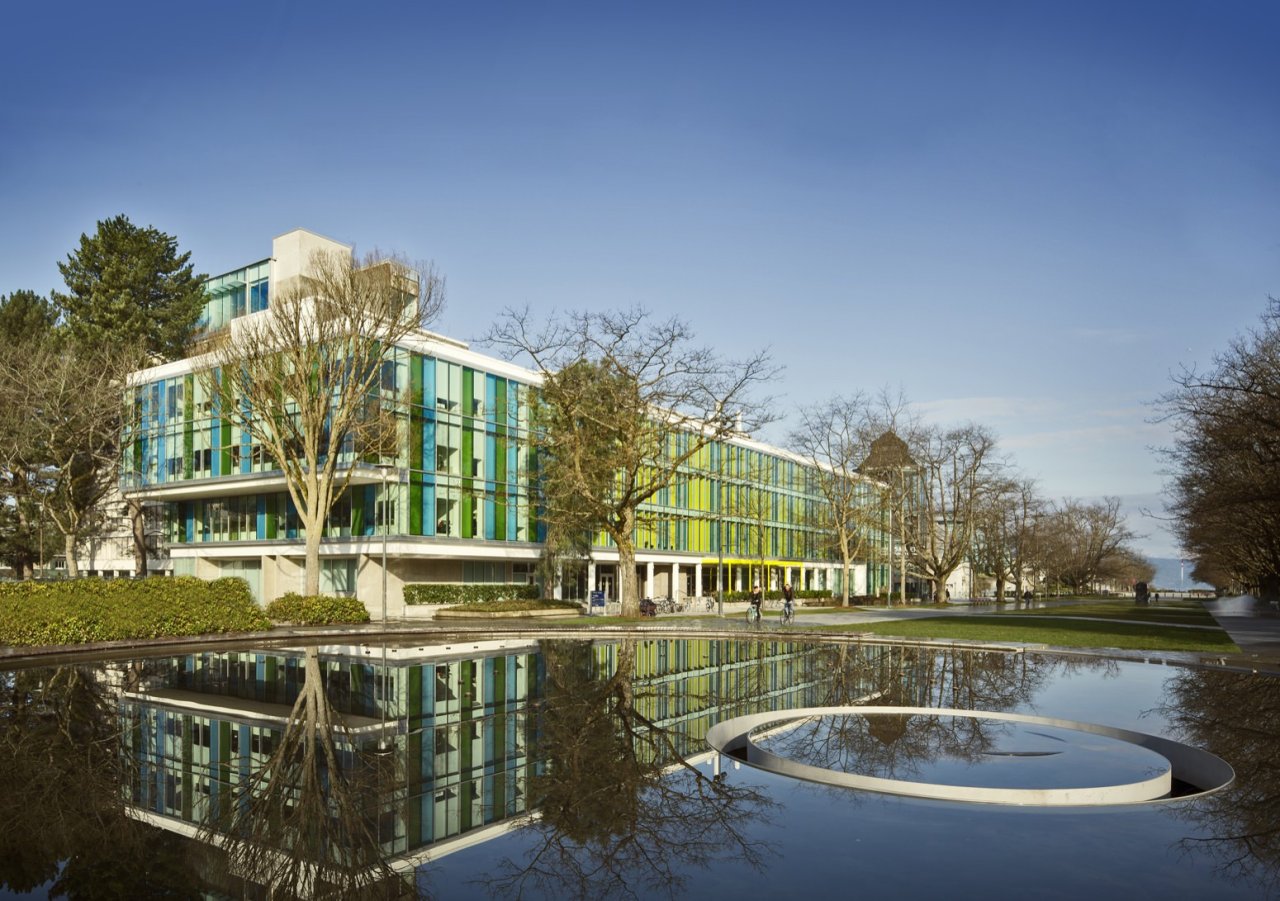
bold new identity
awards & recognition
2014
50 Most Impressive Environmental University Buildings
2013
50 Most Beautiful Schools in the World
2011
Lieutenant Governor of British Columbia Award
2010
Canadian Interiors Best of Canada Award
Sustainable Architecture & Building Green Award
Vancouver Regional Construction Association Award
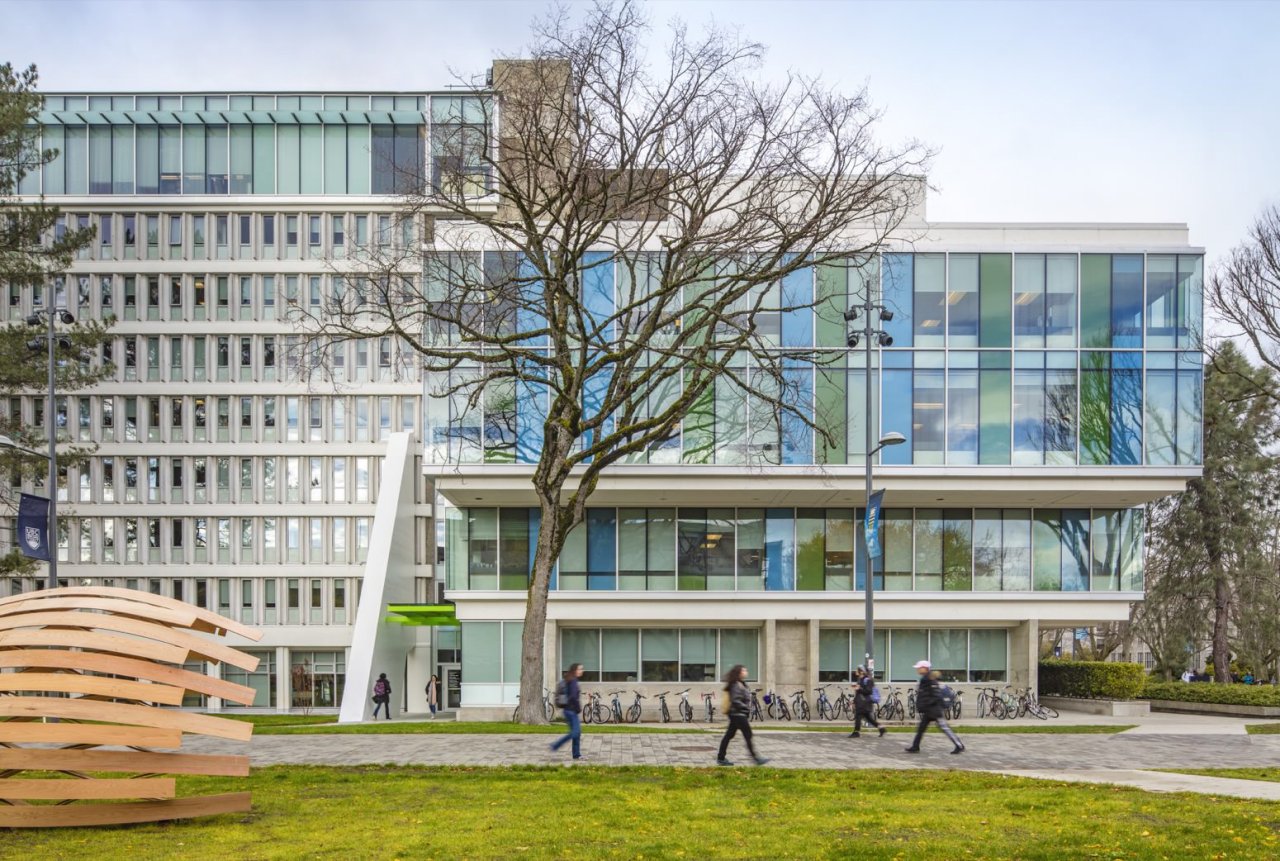
University Boulevard
The Sauder School and the Robert H. Lee Graduate School now have world-class facilities worthy of their stellar reputations, moving from strength to strength as the schools continue to make a difference in our world.
President
The University of British Columbia
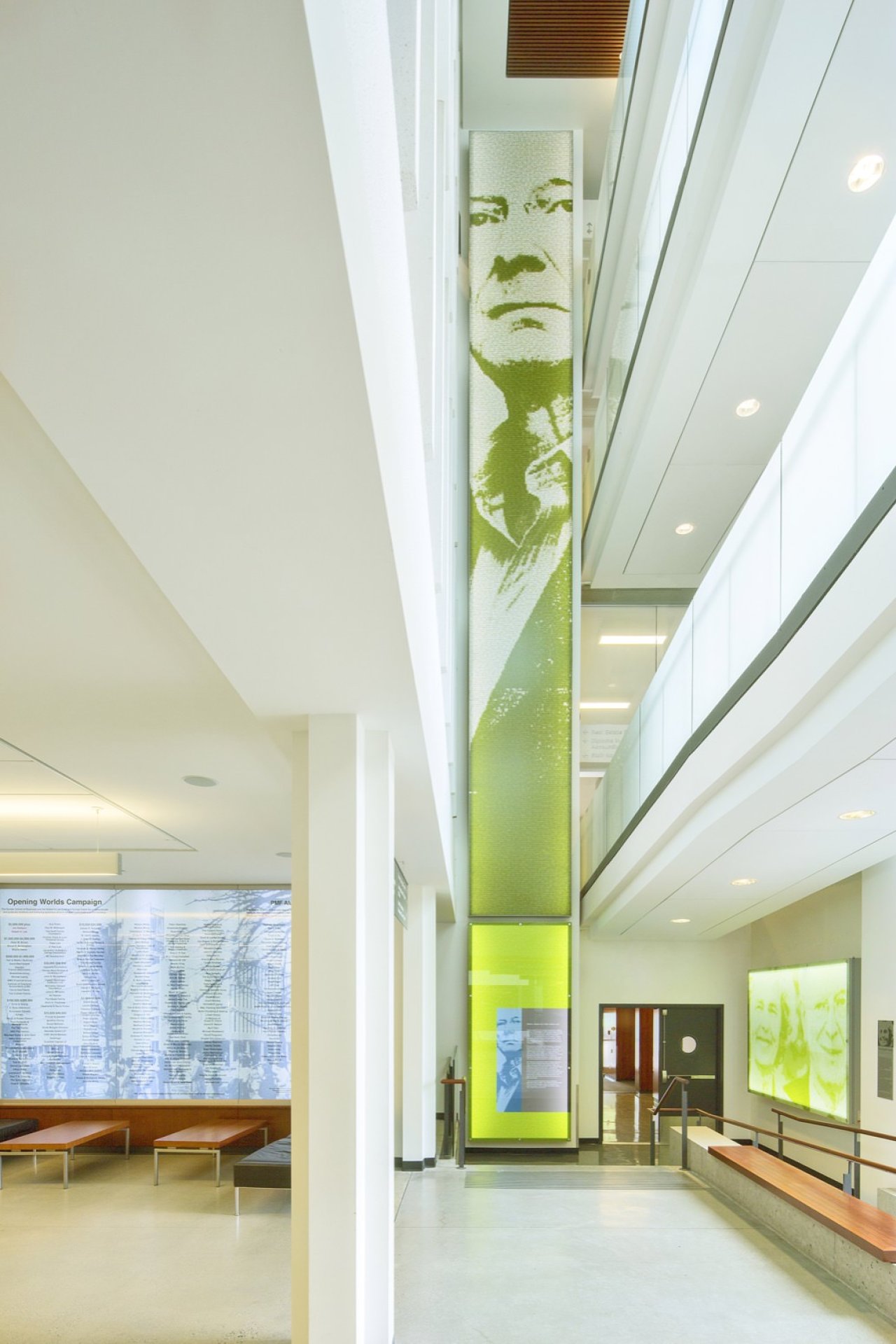
Bill Sauder donor recognition
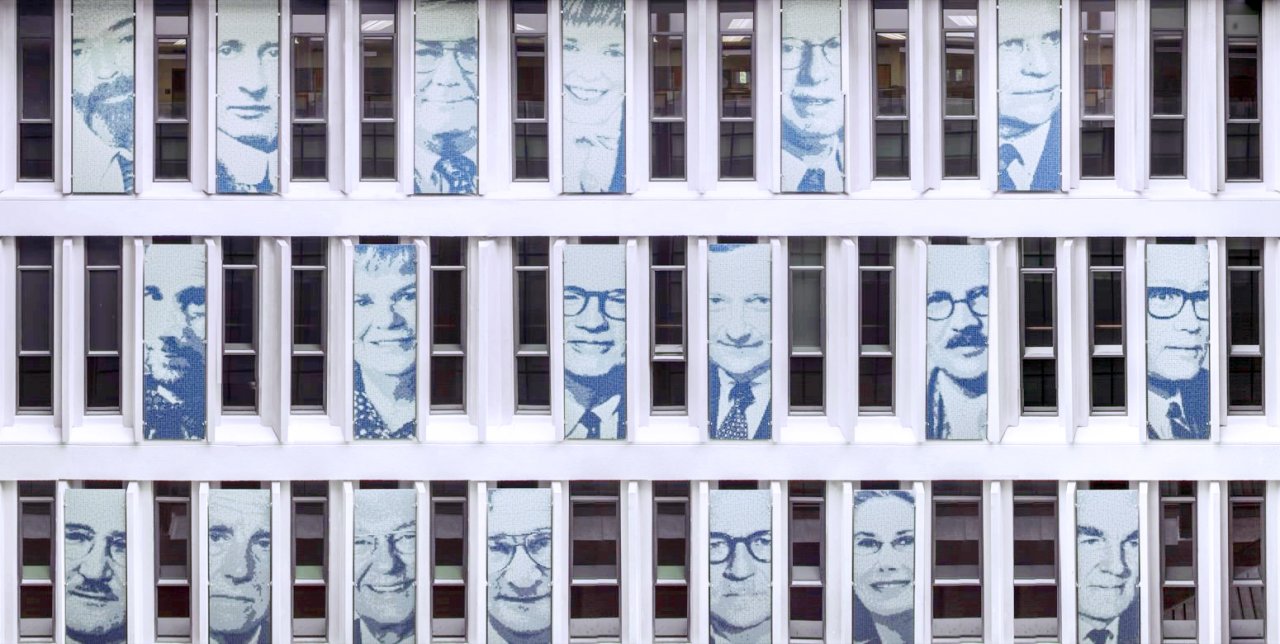
commemorative builders wall installation
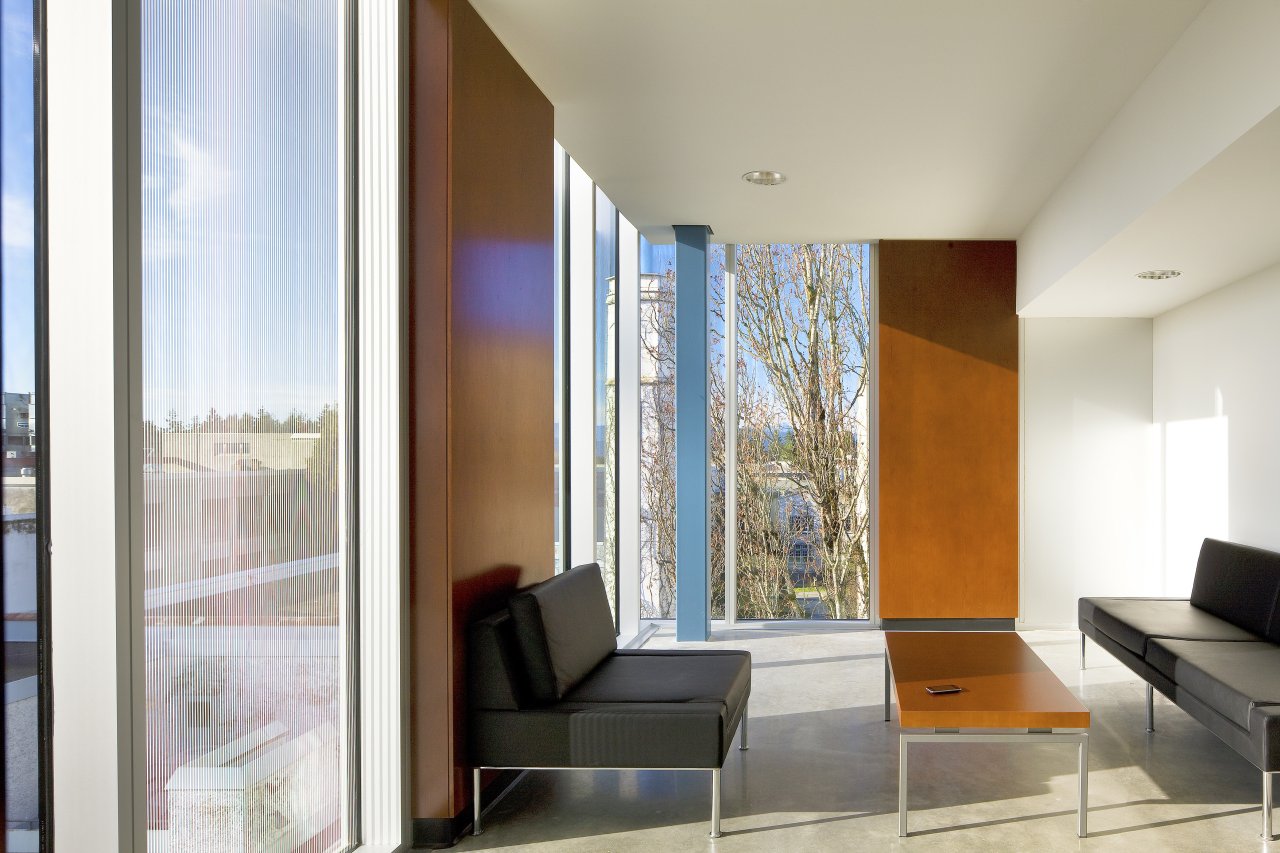
leadership centre lounge
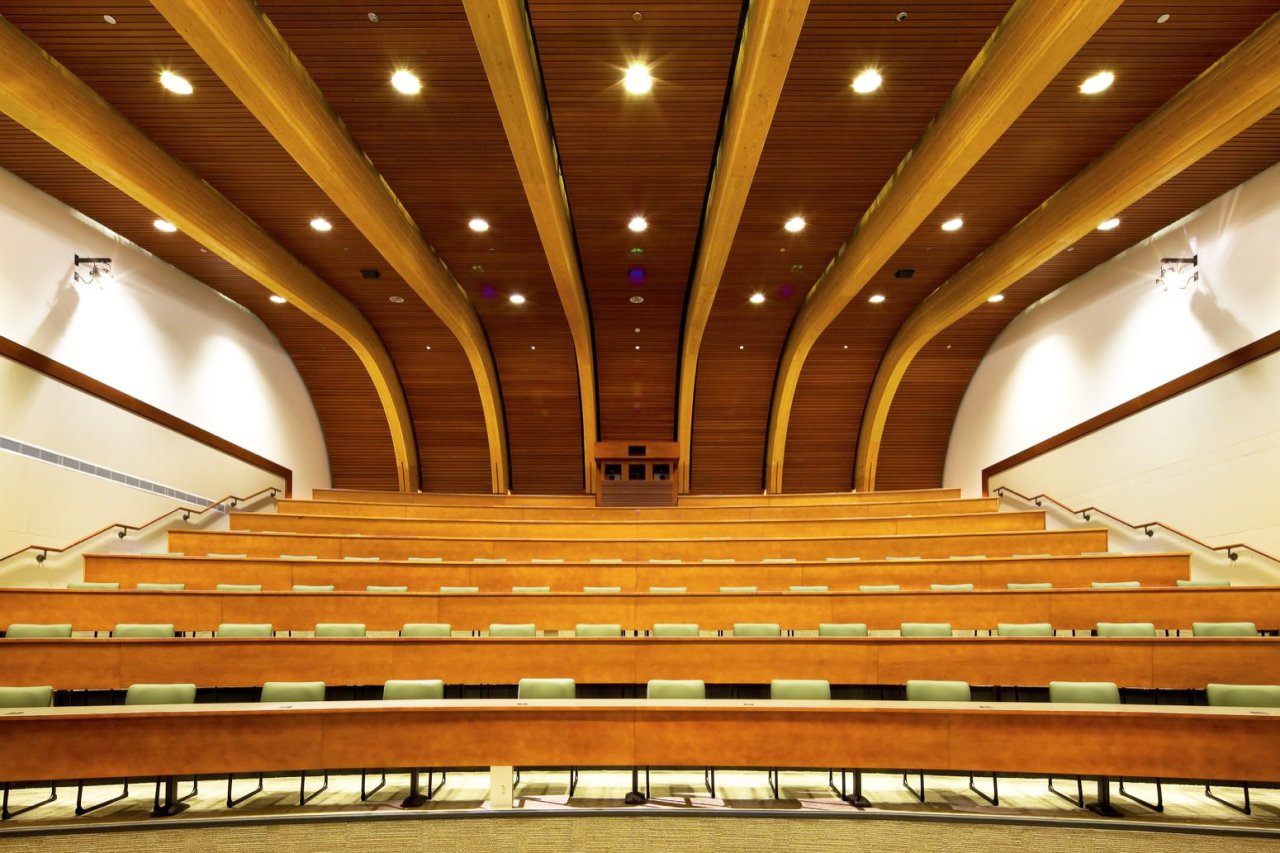
leadership centre
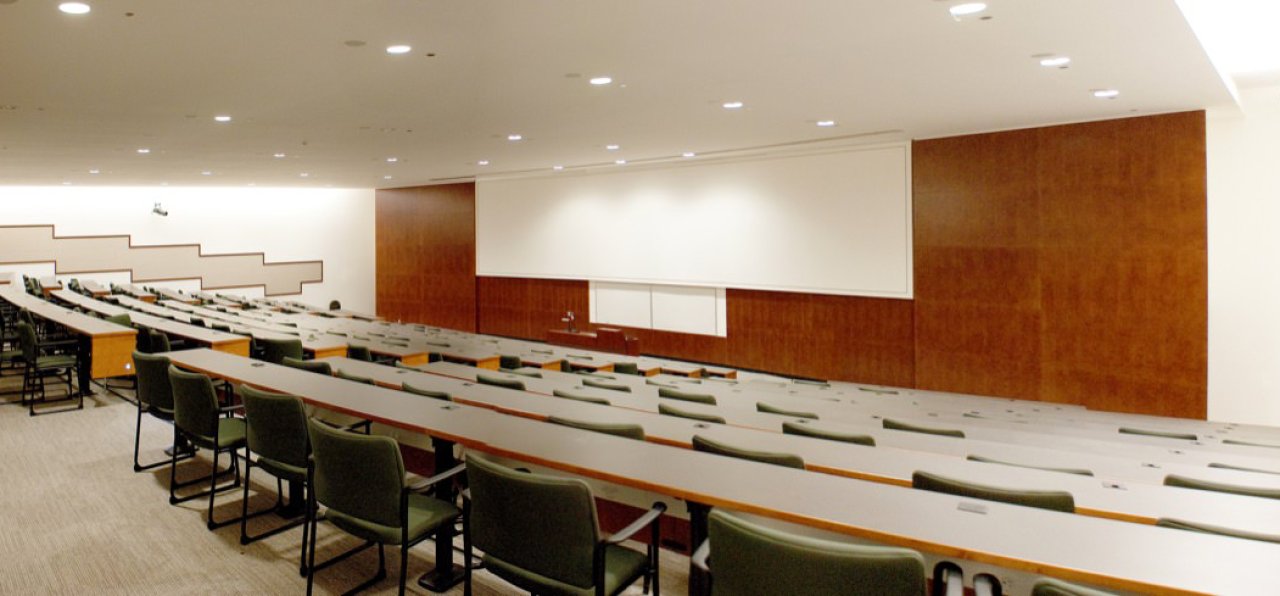
lecture theatre
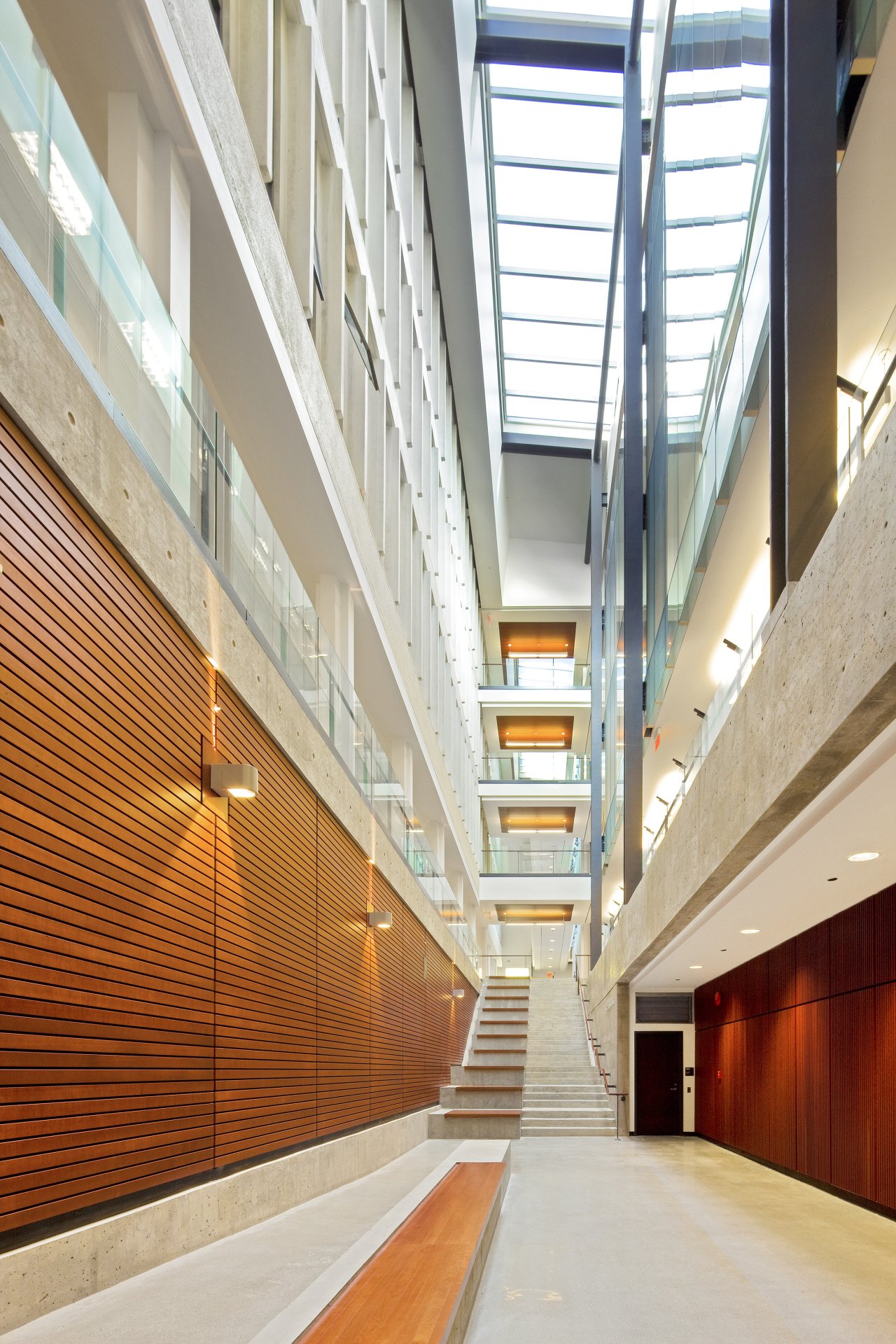
soaring skylit atrium
awards & recognition
2014
50 Most Impressive Environmental University Buildings
2013
50 Most Beautiful Schools in the World
2011
Lieutenant Governor of British Columbia Award
2010
Canadian Interiors Best of Canada Award
Sustainable Architecture & Building Green Award
Vancouver Regional Construction Association Award
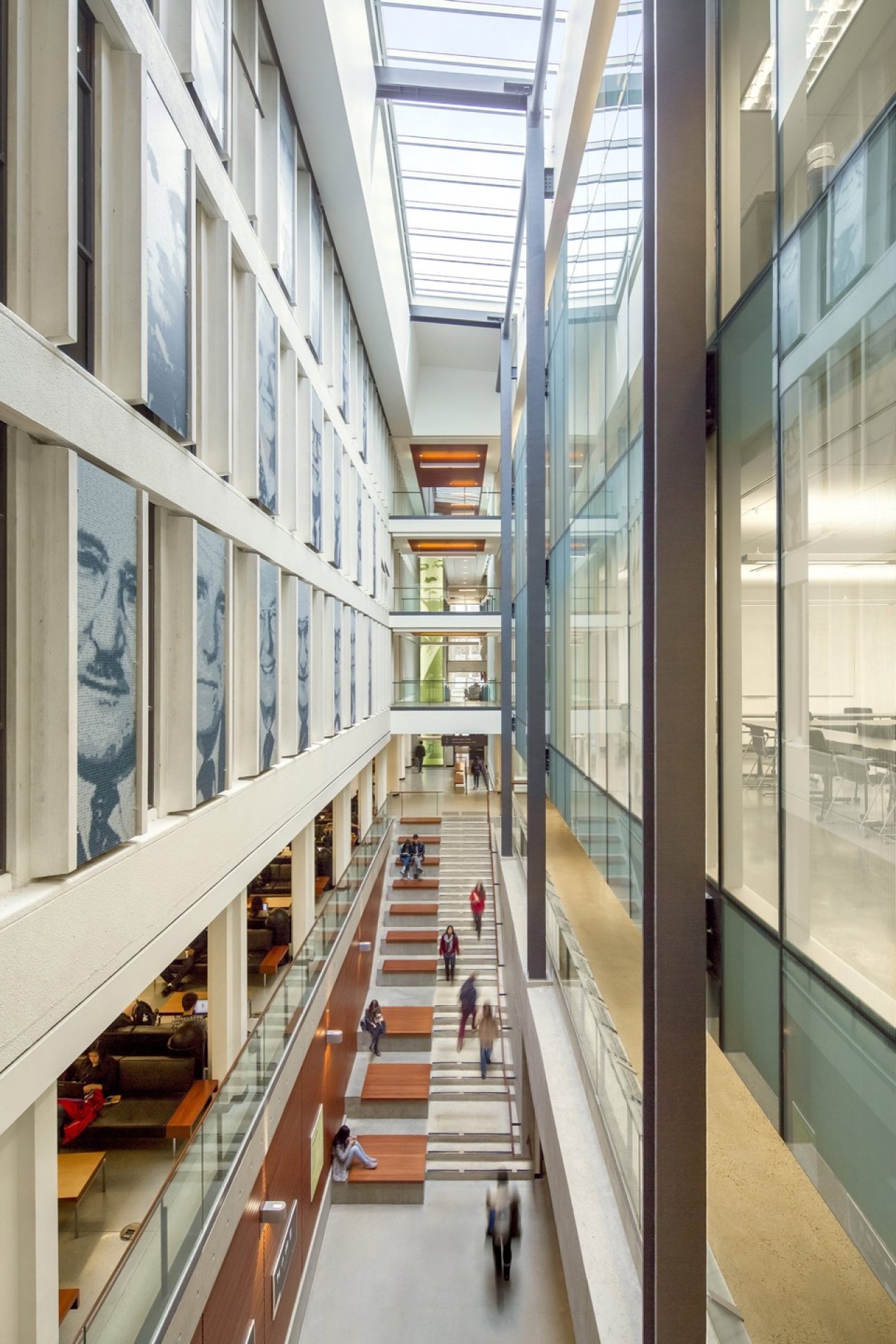
soaring skylit atrium
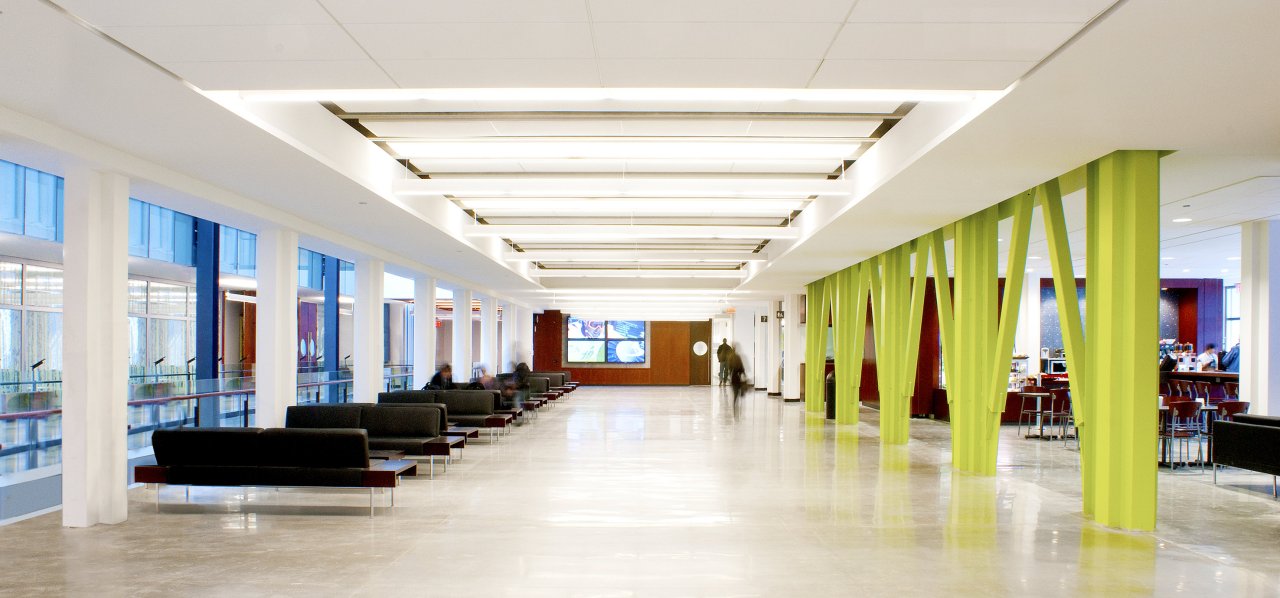
concourse
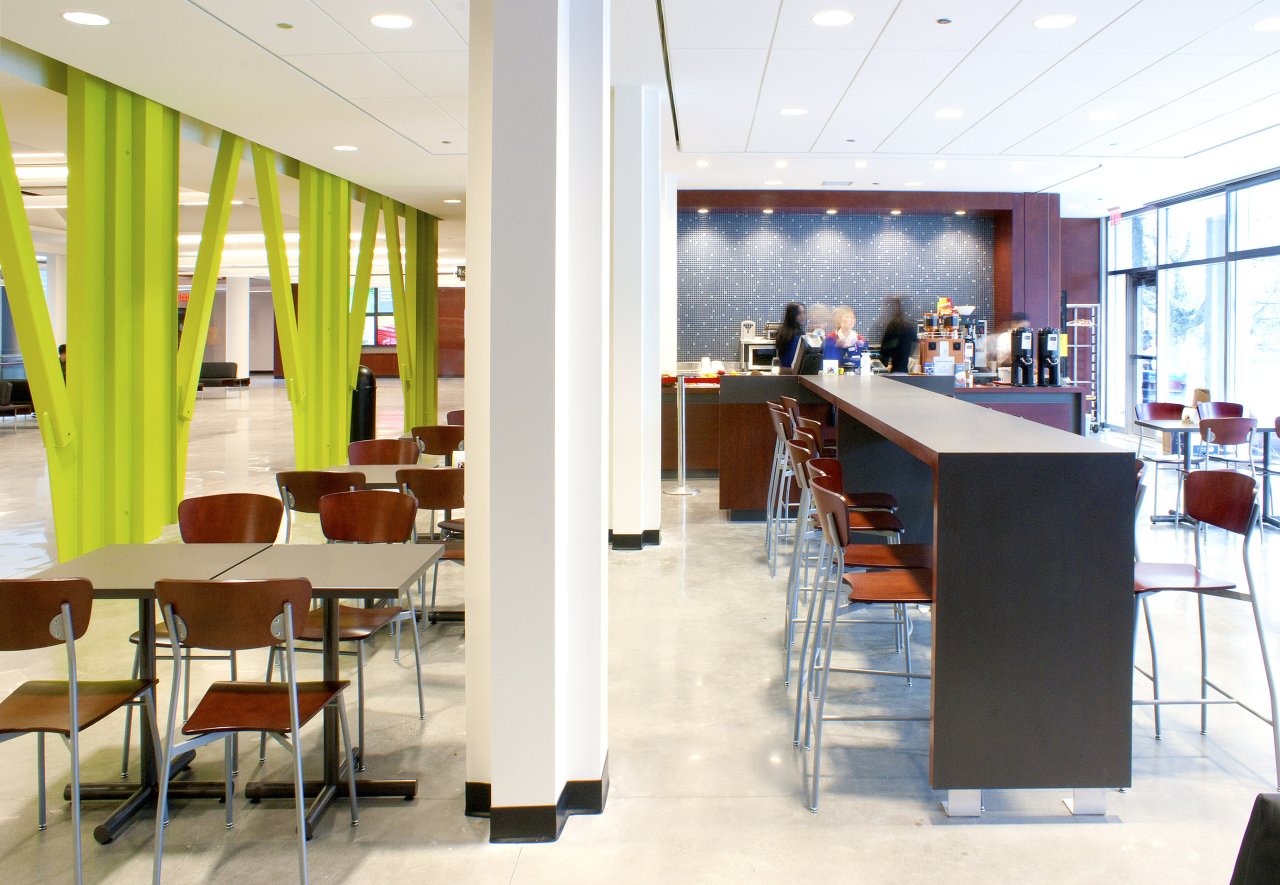
cafe
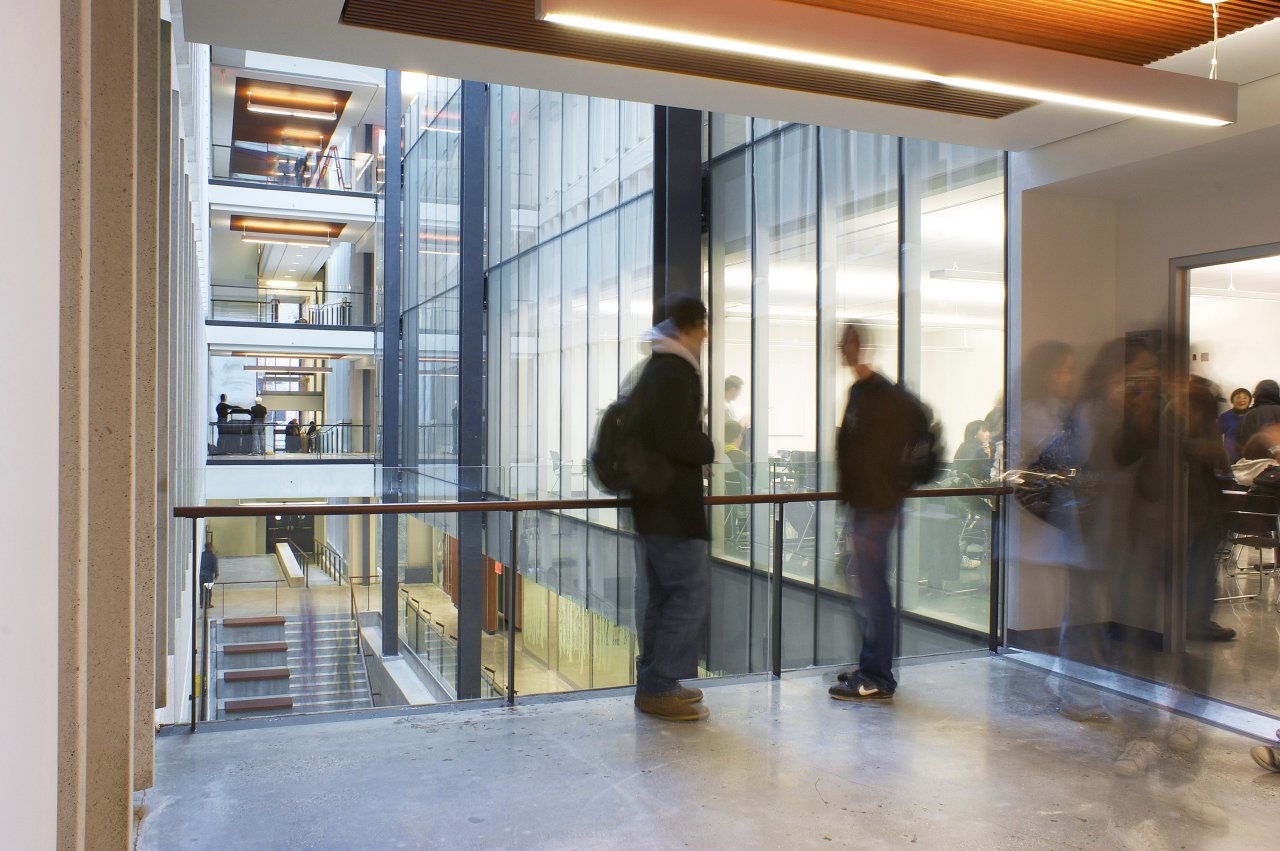
atrium overlook
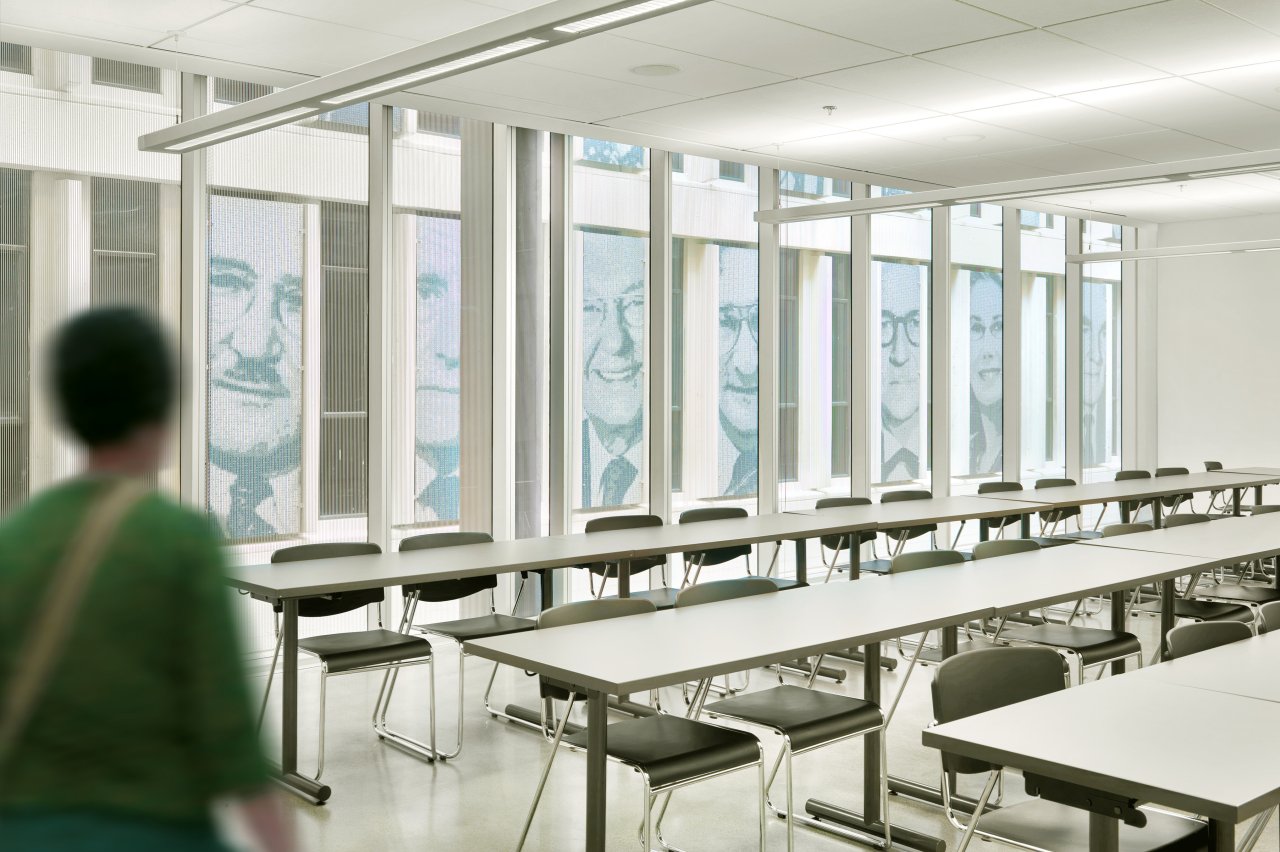
classroom overlooking atrium
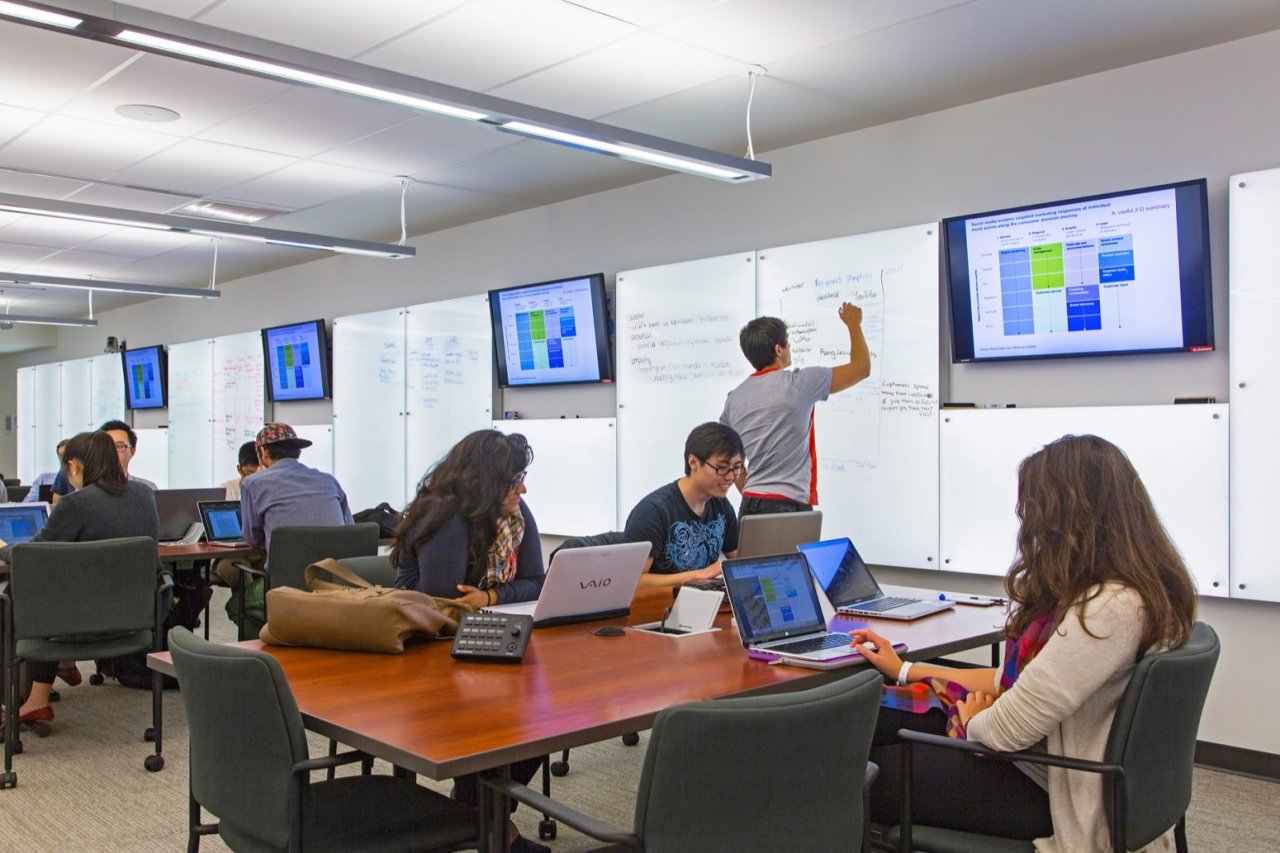
learning laboratory
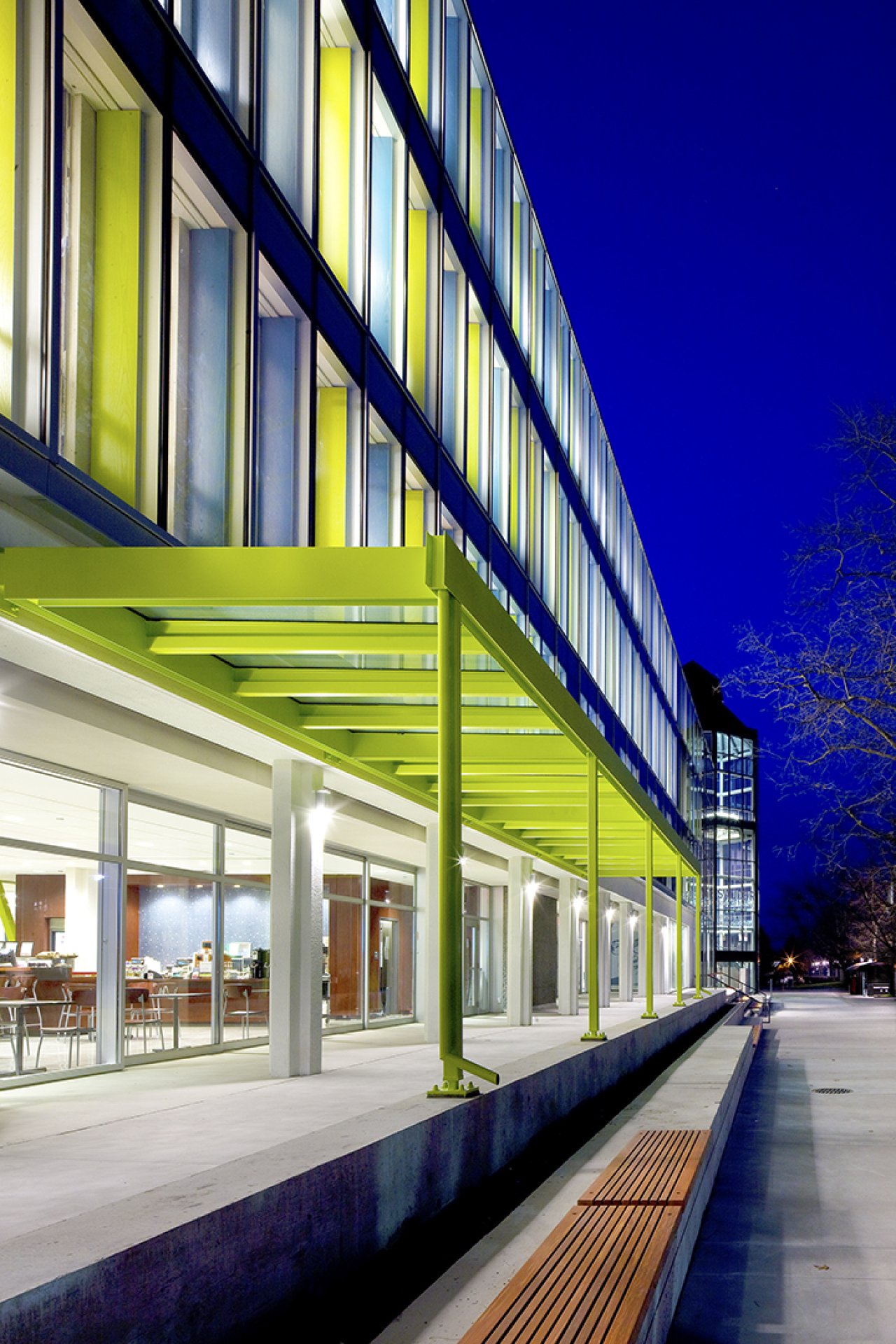
dusk
The key concept was to bring light, comfort, visual unity and 'corporate cool' into the Sauder project. The design team employed the concept of a bar code as the generating device for the pattern of the unifying glazed facade wrap. The result is an evocative alternation of transparent and translucent glass panels—a leitmotif for the project.
President
The University of British Columbia
