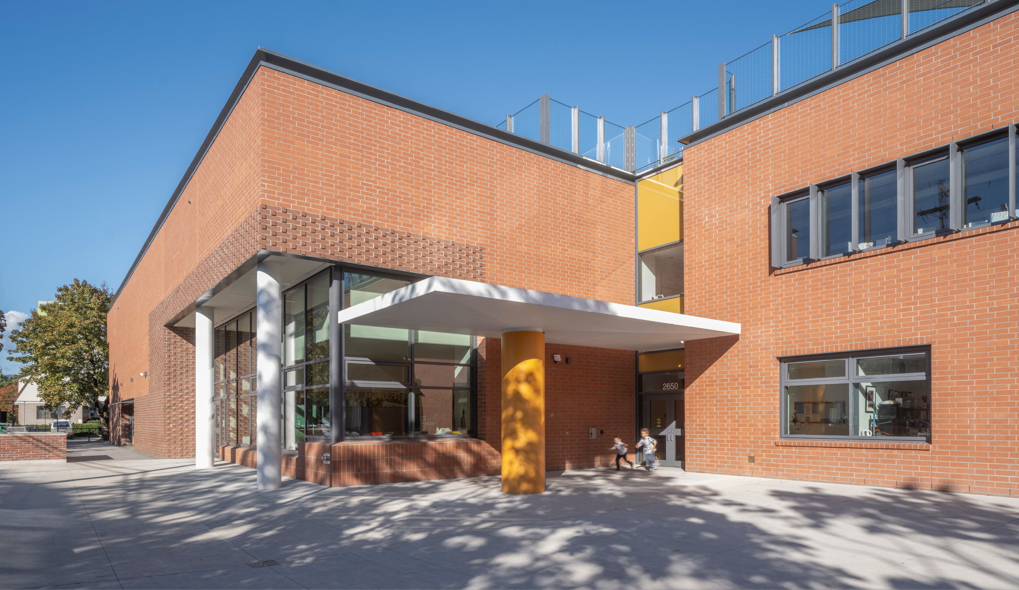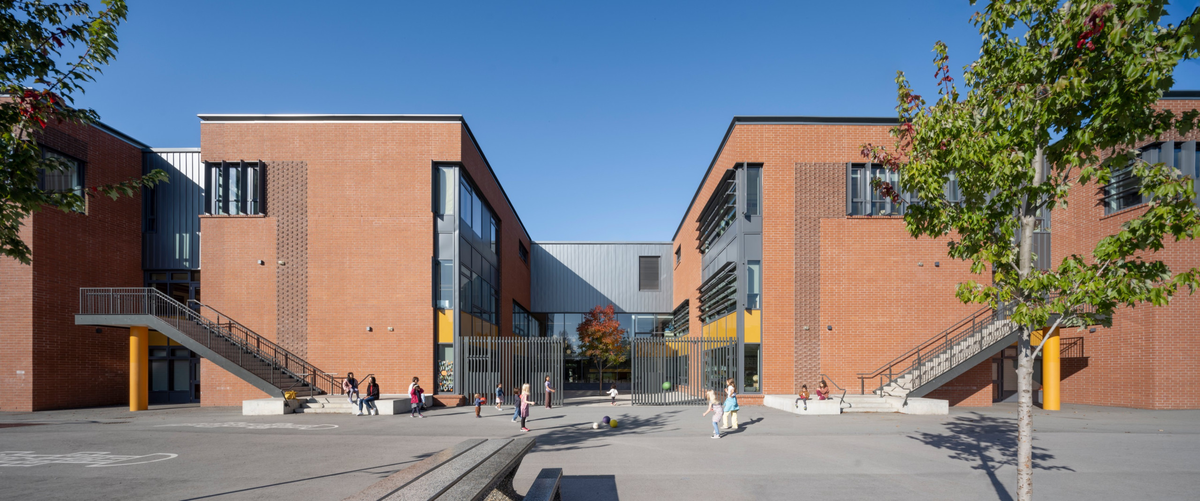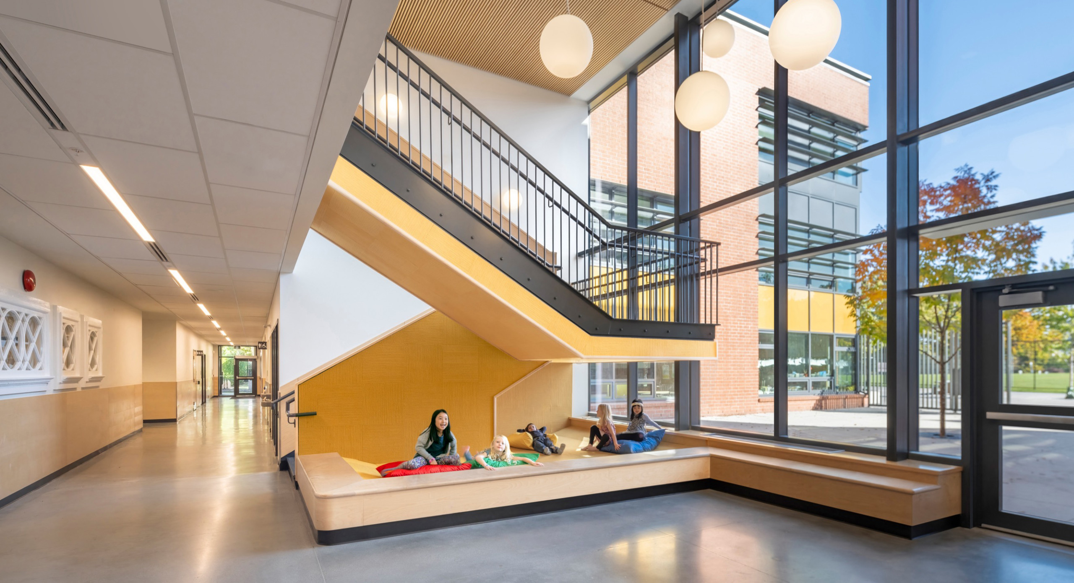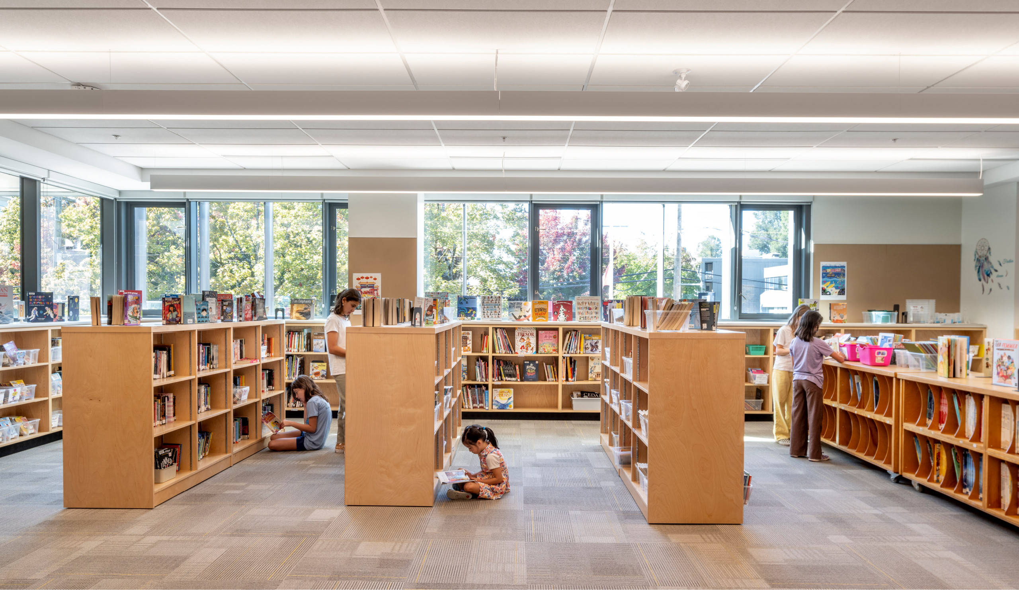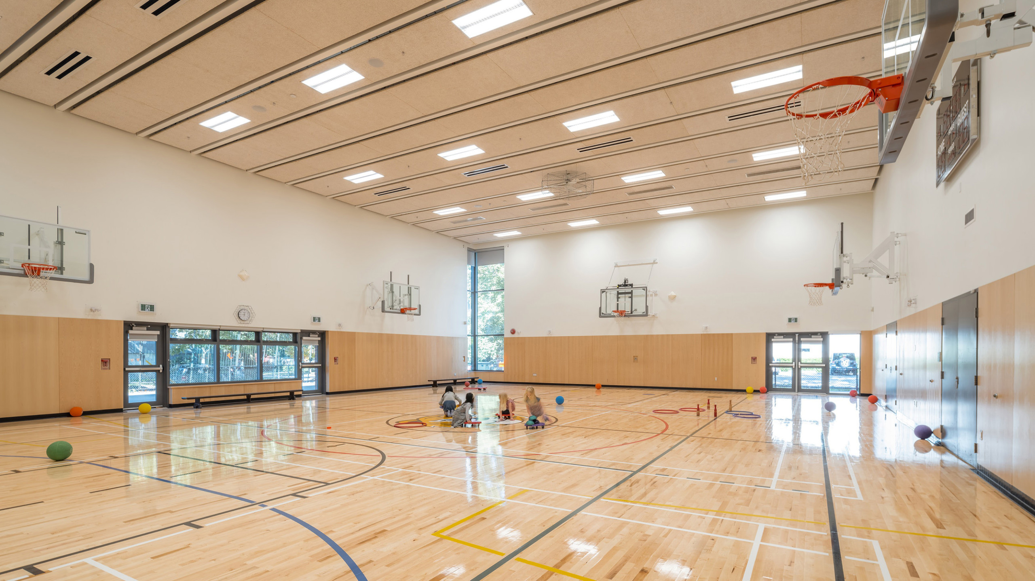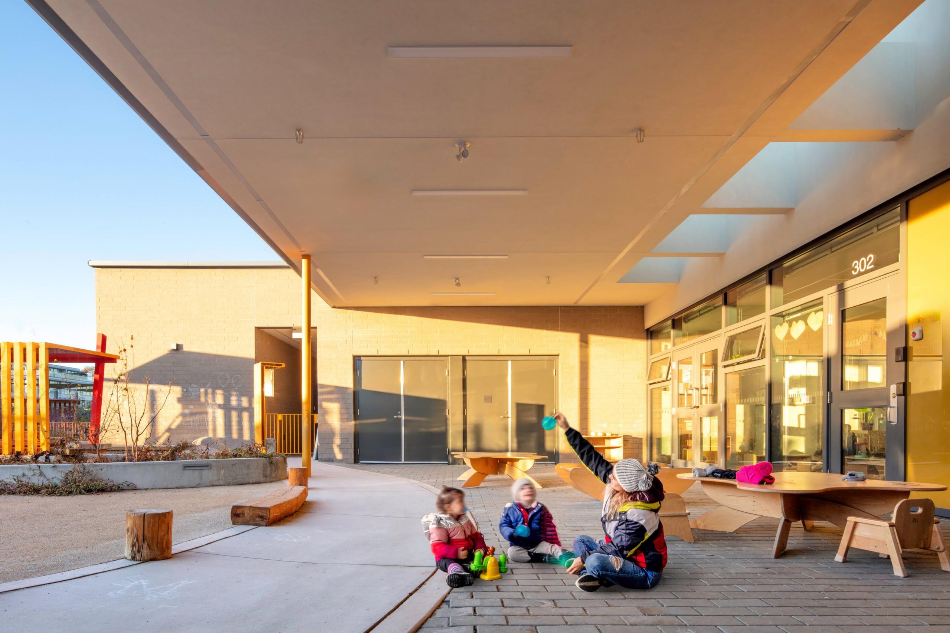Lord Tennyson School & Child Care is an innovative partnership between the Vancouver School Board and the City of Vancouver that combines an elementary school French immersion curriculum with child care for infants and toddlers under one roof. The colourful, light-filled facility features state-of-the-art 21st-century learning environments on the first two floors with a 69-space child care centre and expansive outdoor imaginative play environment located above. Masonry-clad classroom blocks and an outdoor courtyard are oriented to the east. To the west are large format spaces that includes a multipurpose room, gymnasium and library. An animated circulation spine, punctuated with a double-height social space and feature stair, runs the length of the building. Bright yellow columns support soaring concrete canopies at key entry points. A variety of outdoor play areas and a new natural grass playfield surround the school.
Lord Tennyson School & Child Care
Vancouver, BC
Vancouver School Board, City of Vancouver
2022
3,700 m2
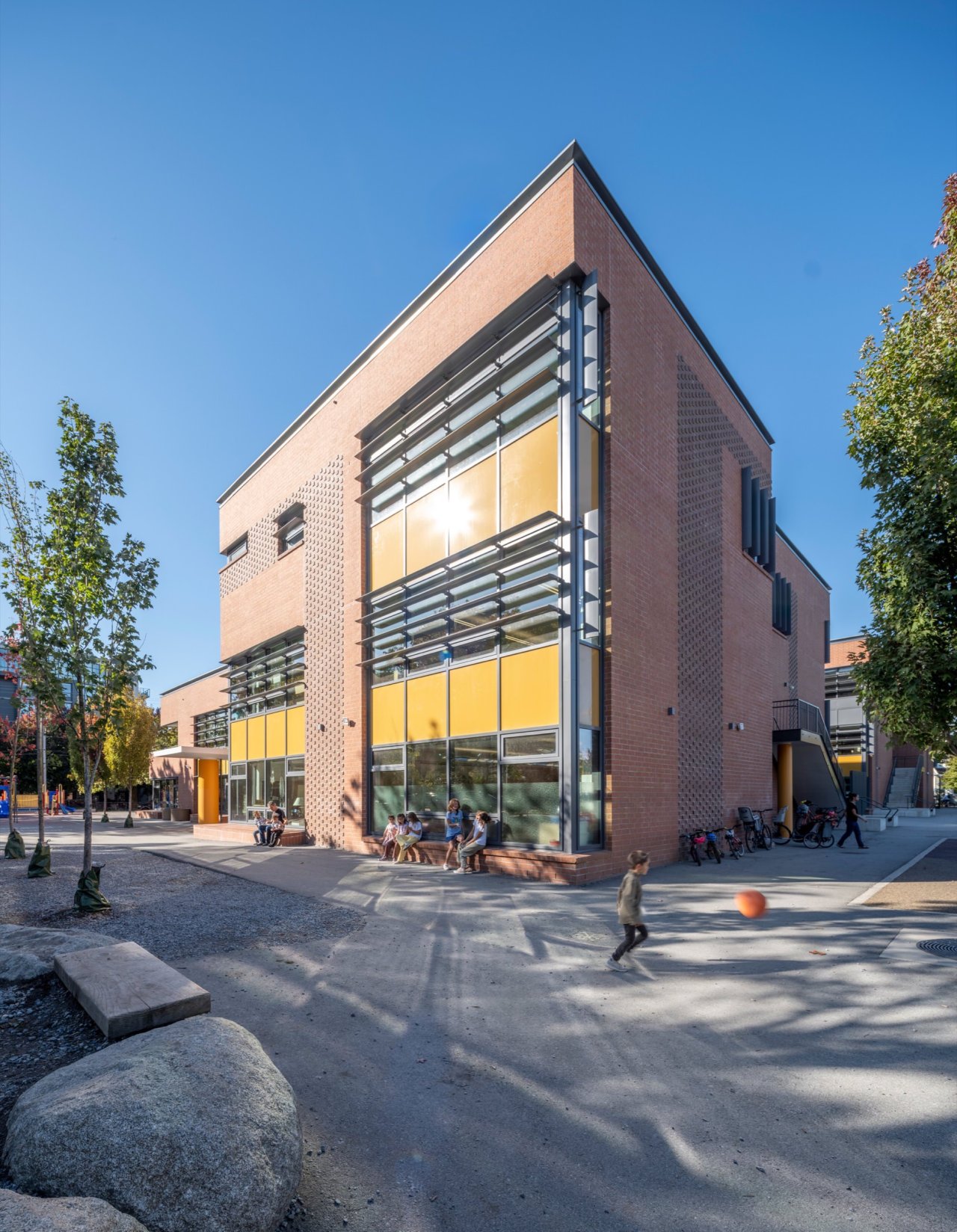
classroom block
sustainability
LEED Gold
awards & recognition
2025
Grands Prix du Design Education Award
2024
Masonry Institute of British Columbia Award
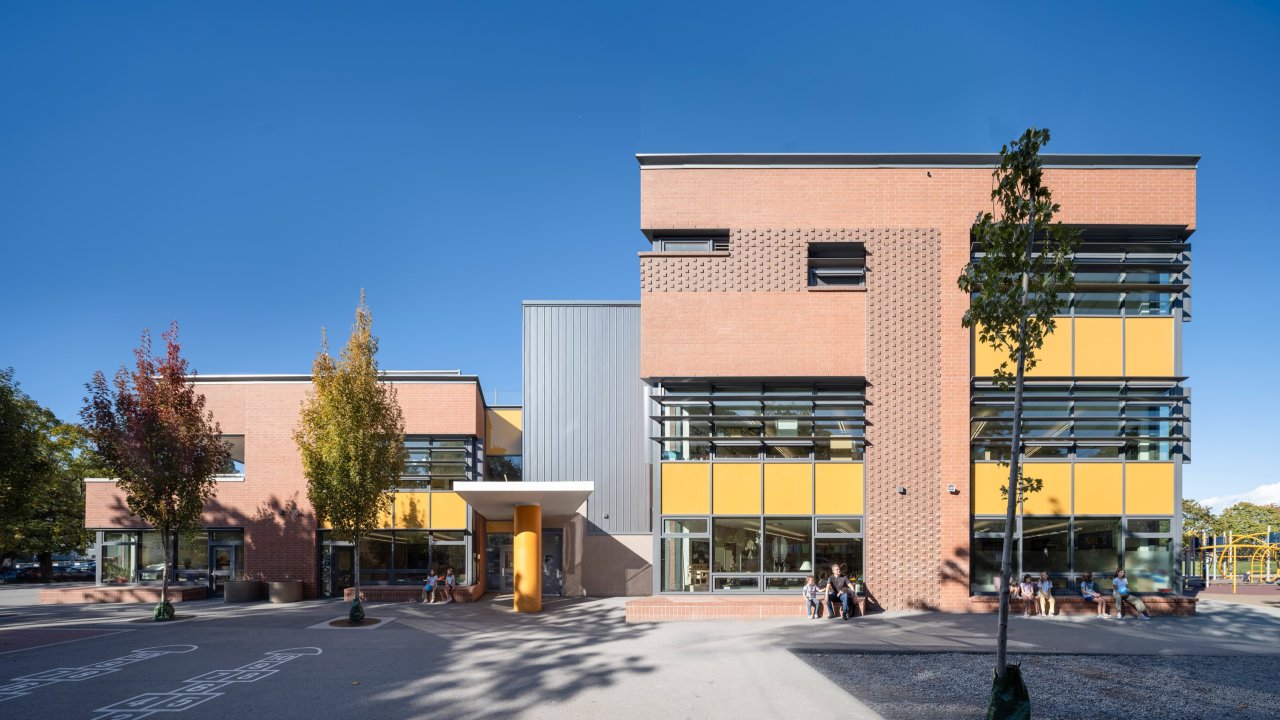
kindergarten and classroom blocks
I would like to thank you for the amazing work of your team on the Lord Tennyson School and Child Care project—and to congratulate you with achieving LEED Gold certification.
Vancouver Project Office
Vancouver School Board
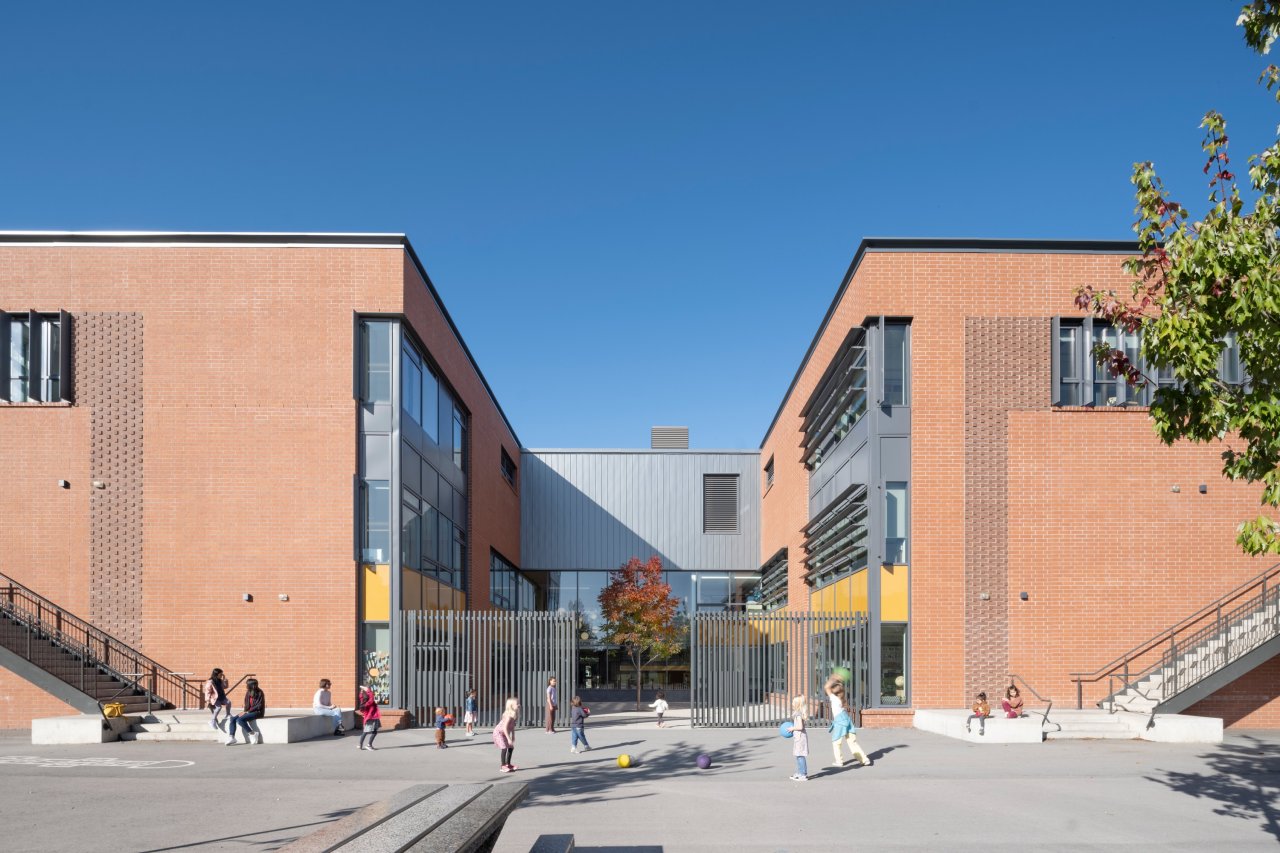
classroom block courtyard
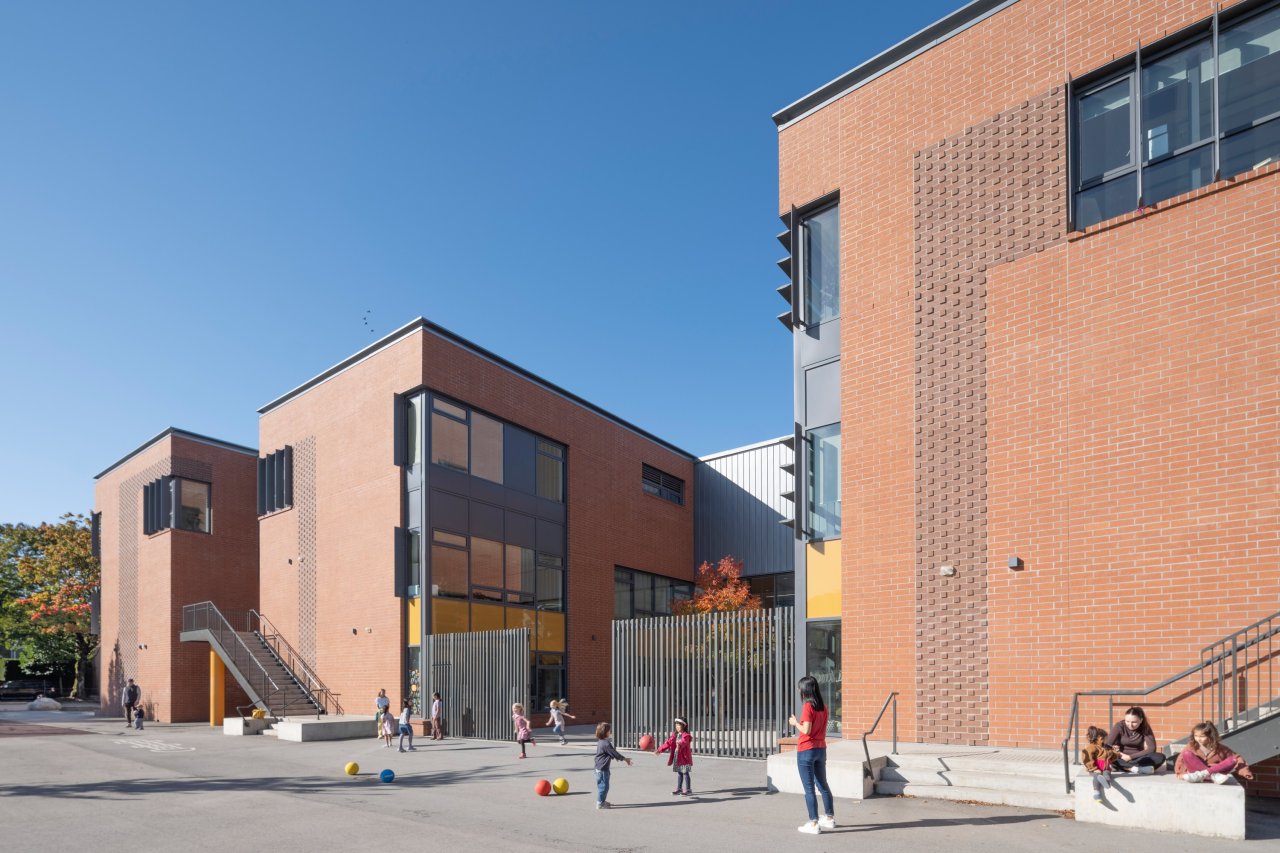
classroom block courtyard
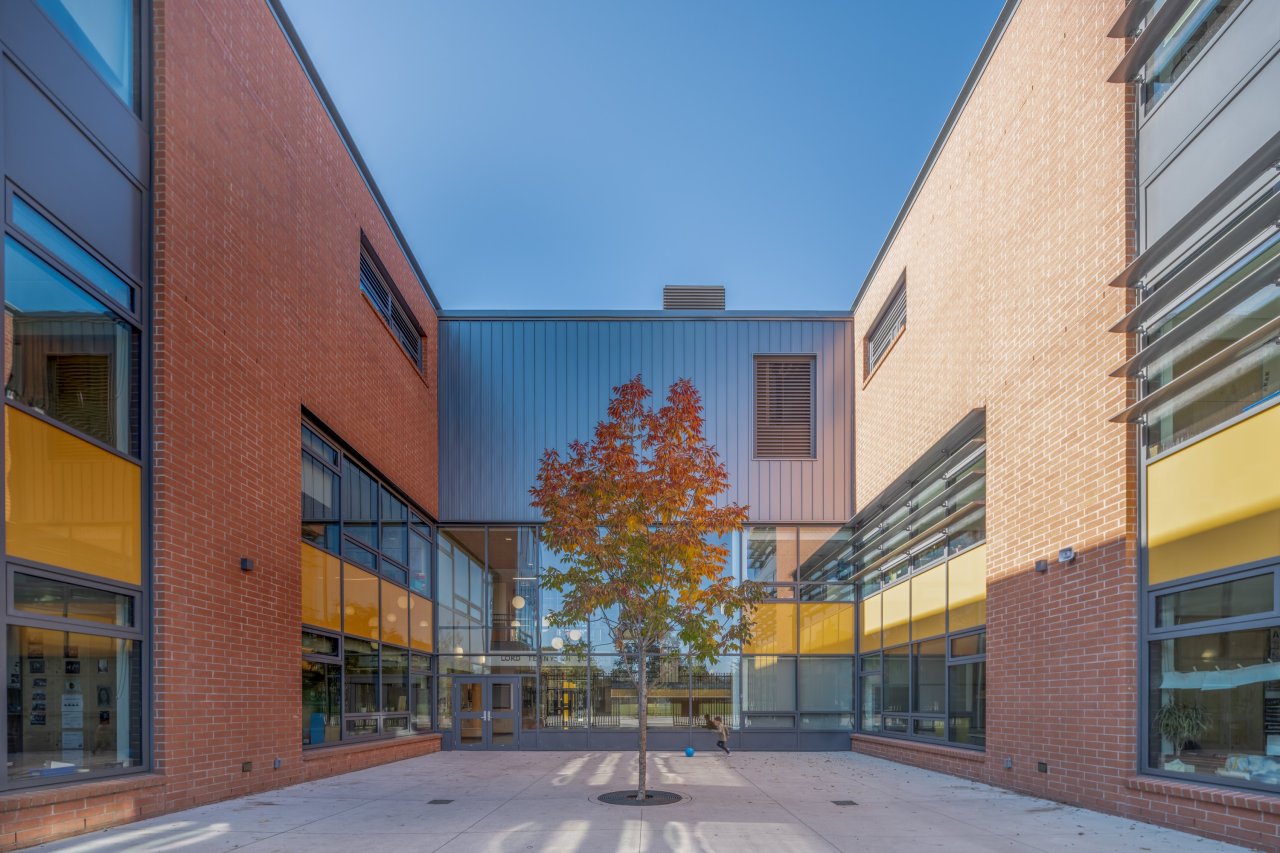
courtyard
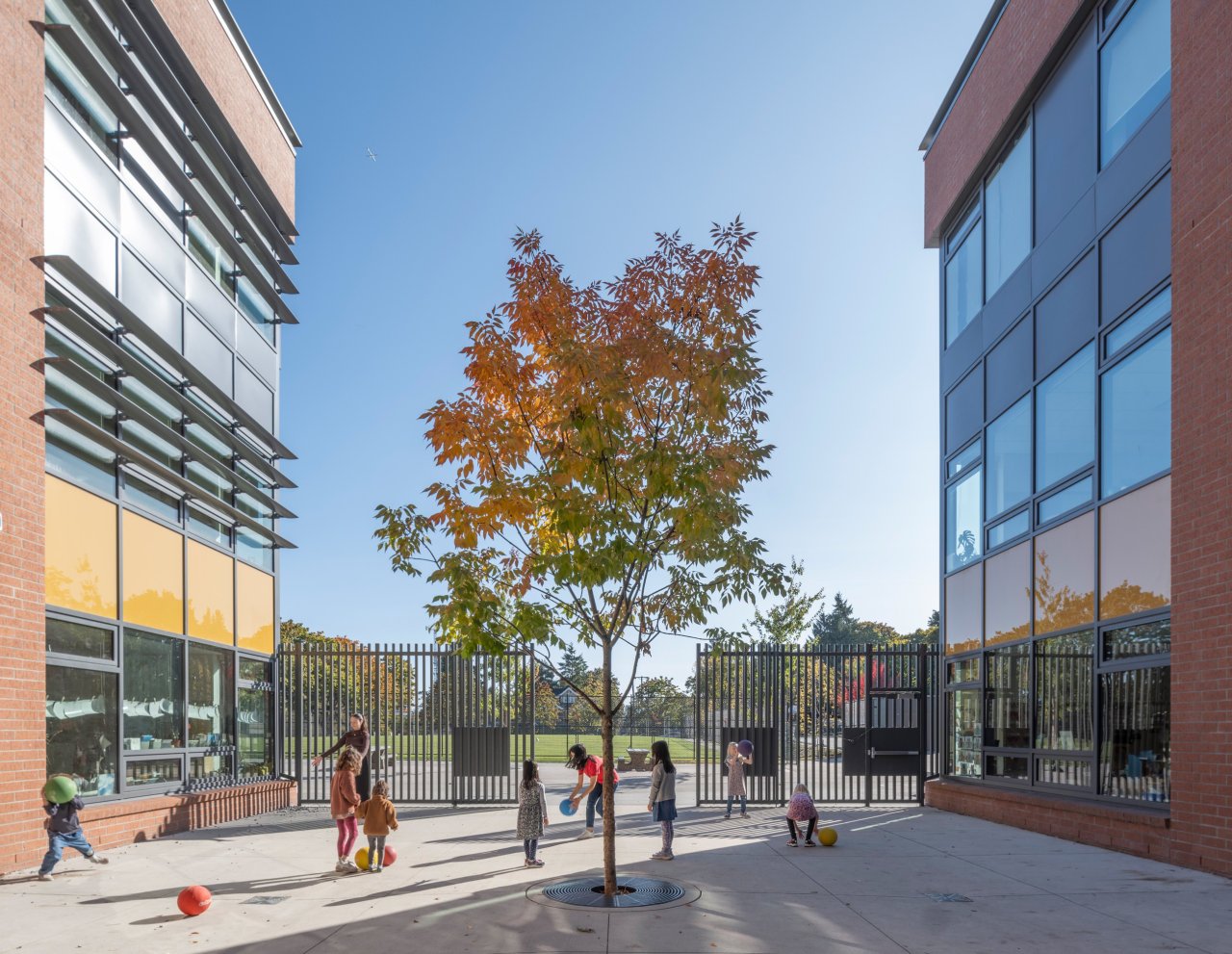
view to playfield

main entrance
sustainability
LEED Gold
awards & recognition
2025
Grands Prix du Design Education Award
2024
Masonry Institute of British Columbia Award
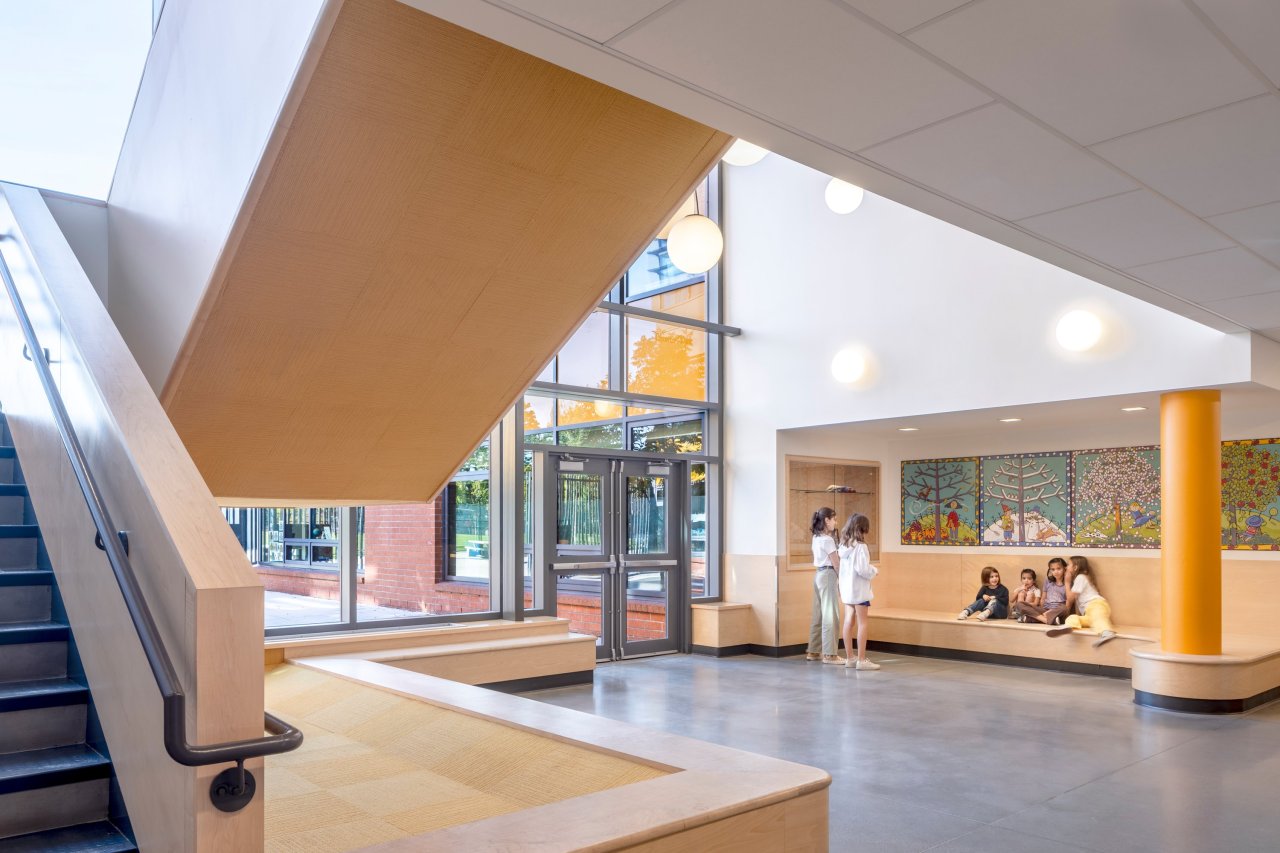
social space
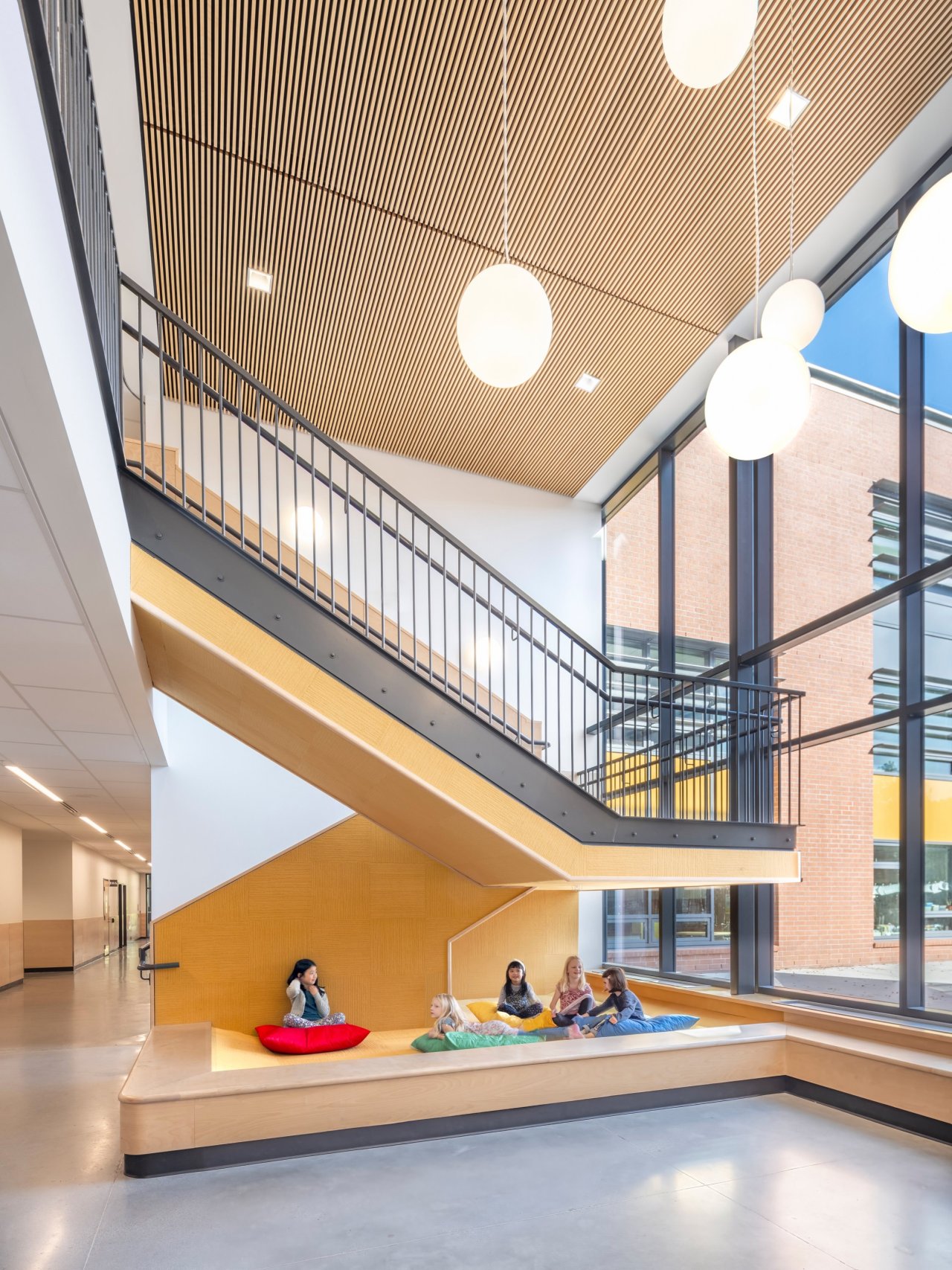
feature stair

multipurpose
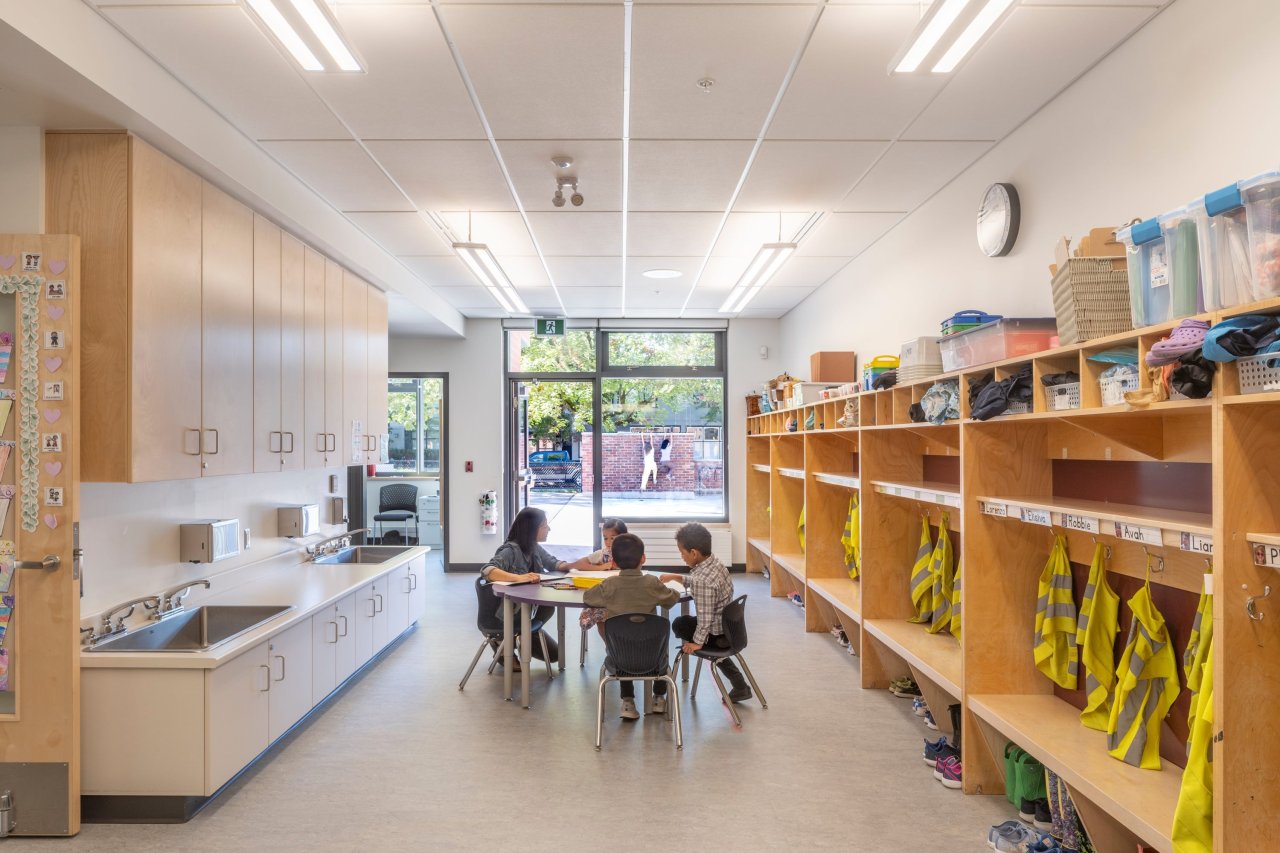
kindergarten commons
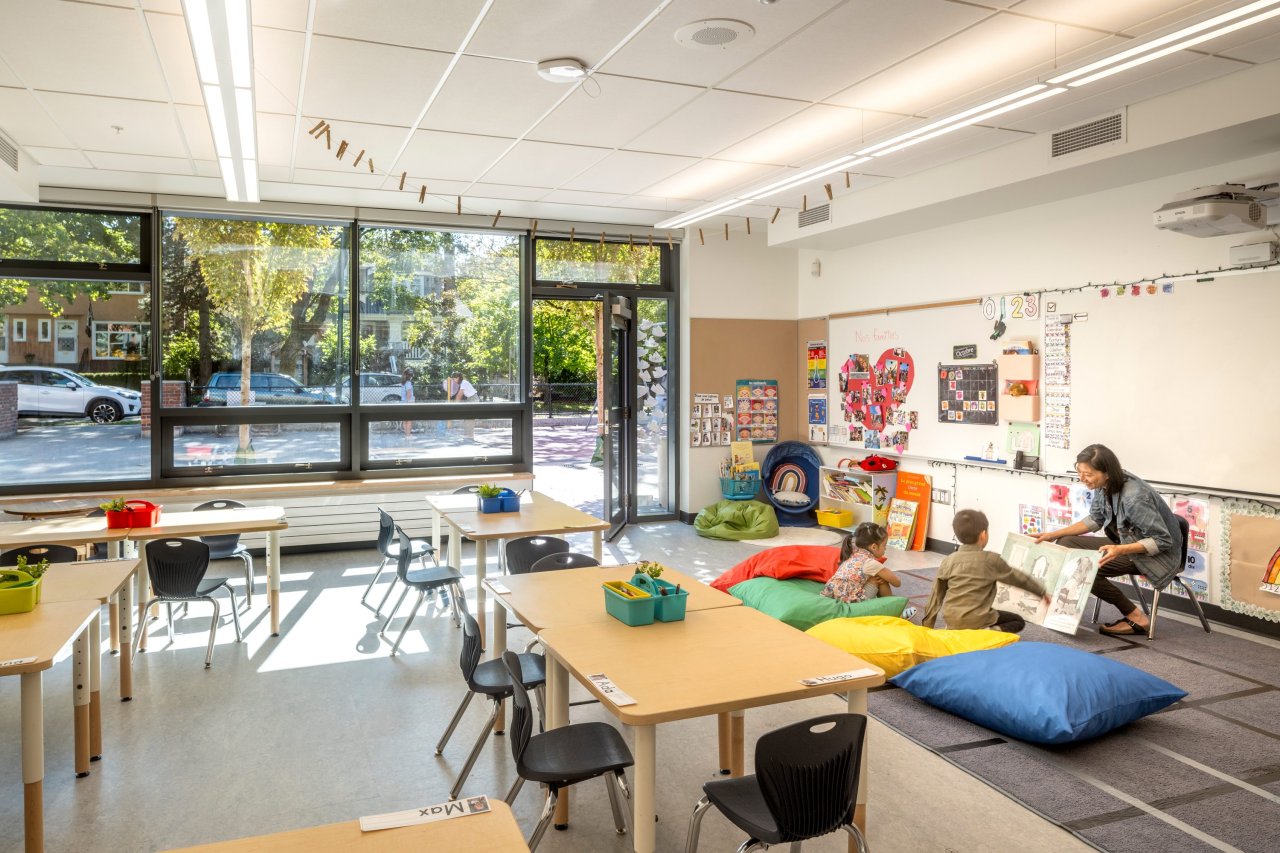
kindergarten classroom

classroom commons
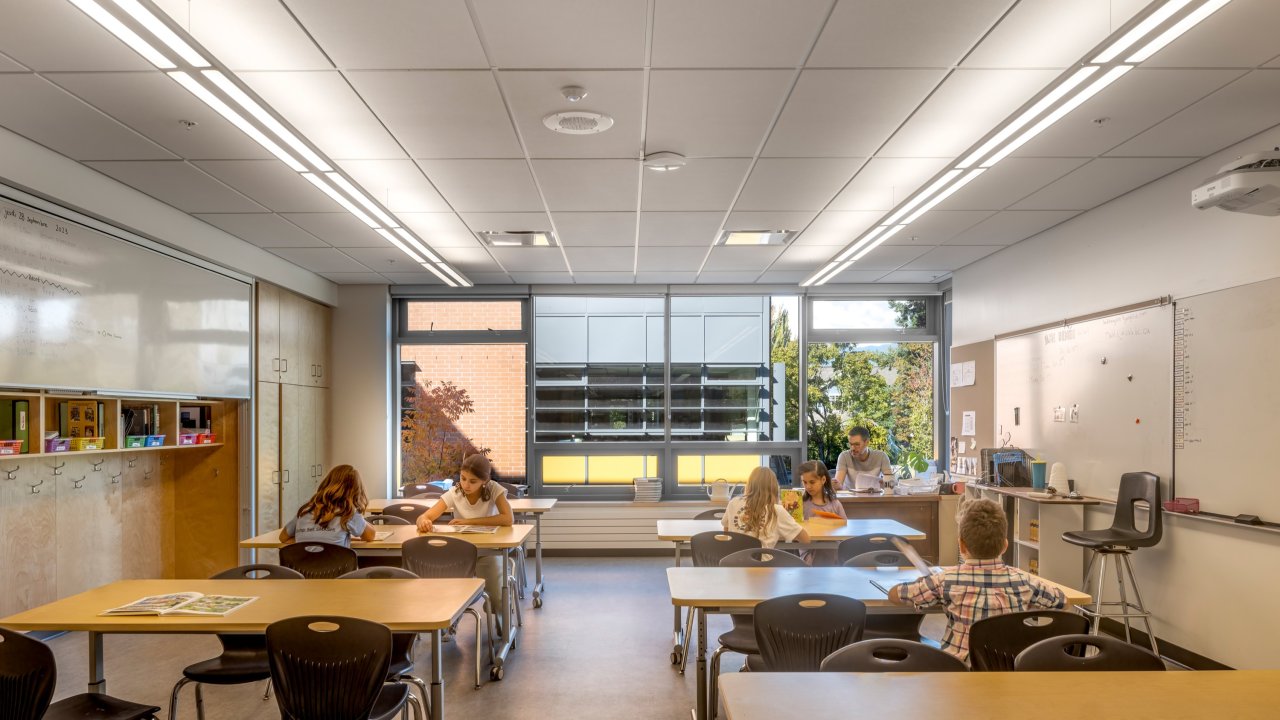
classroom
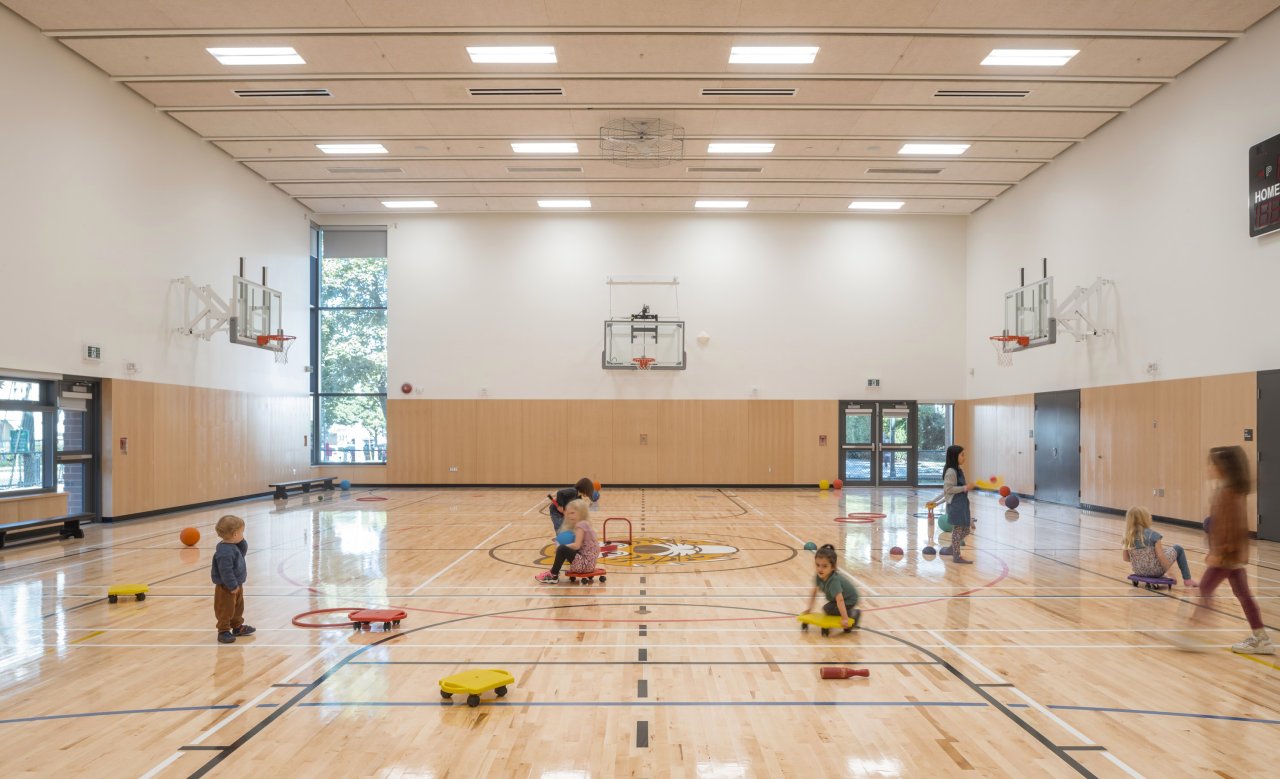
gymnasium
Co-locating full-day child care in an elementary school offers families a convenient ‘one-stop’ approach to early learning and care services, and a smart use of public space that not only improves access to quality child care, but makes Vancouver a more inclusive and healthy city.
Mayor, City of Vancouver
