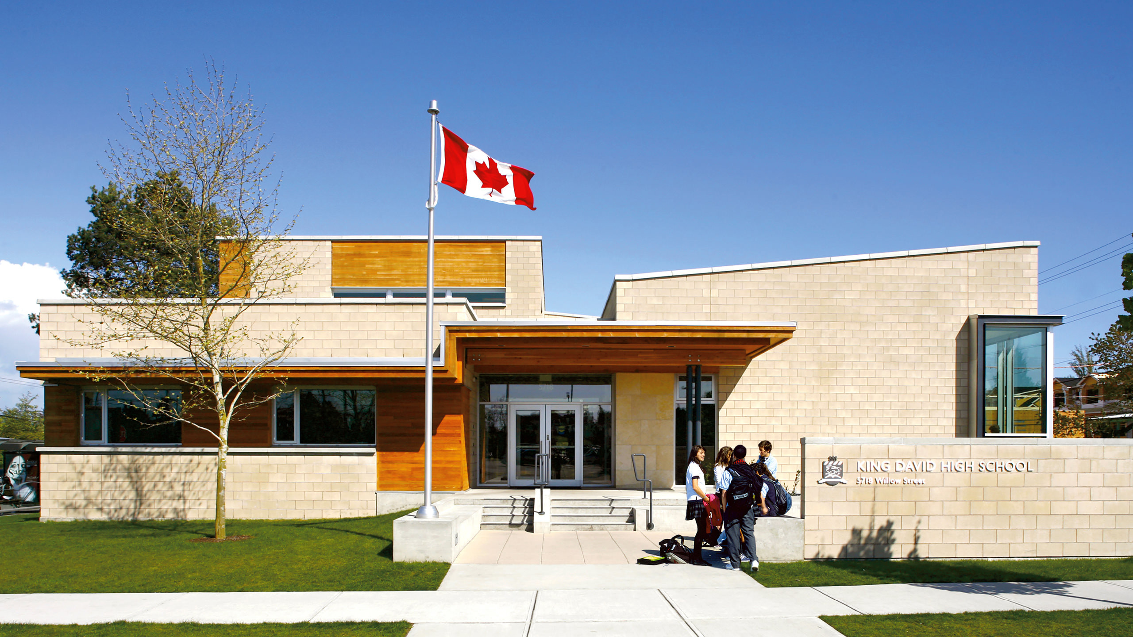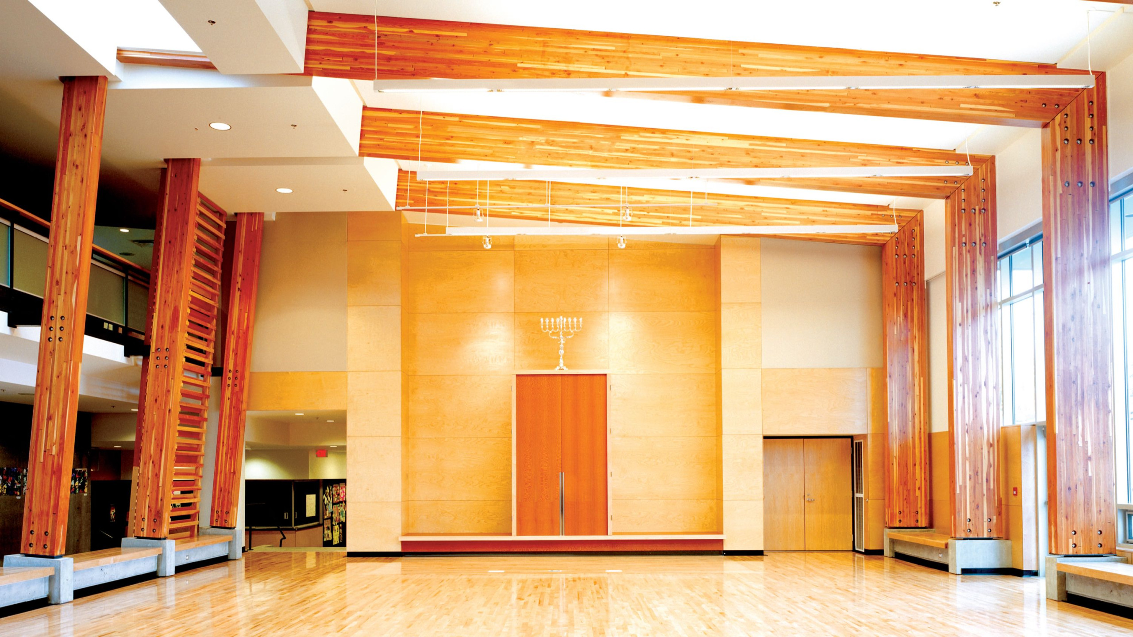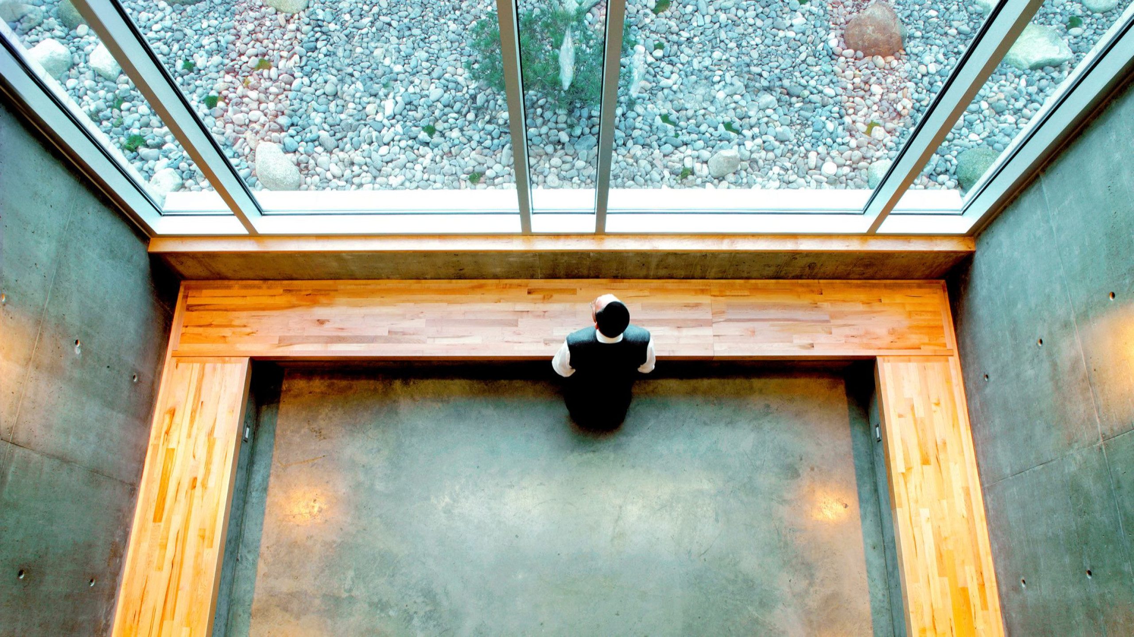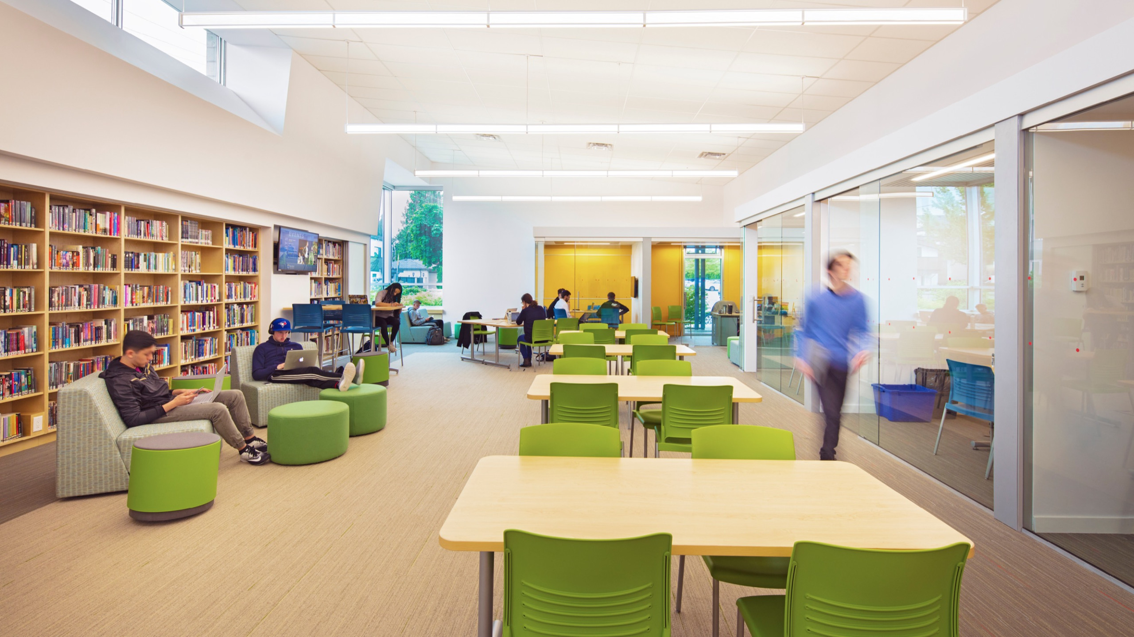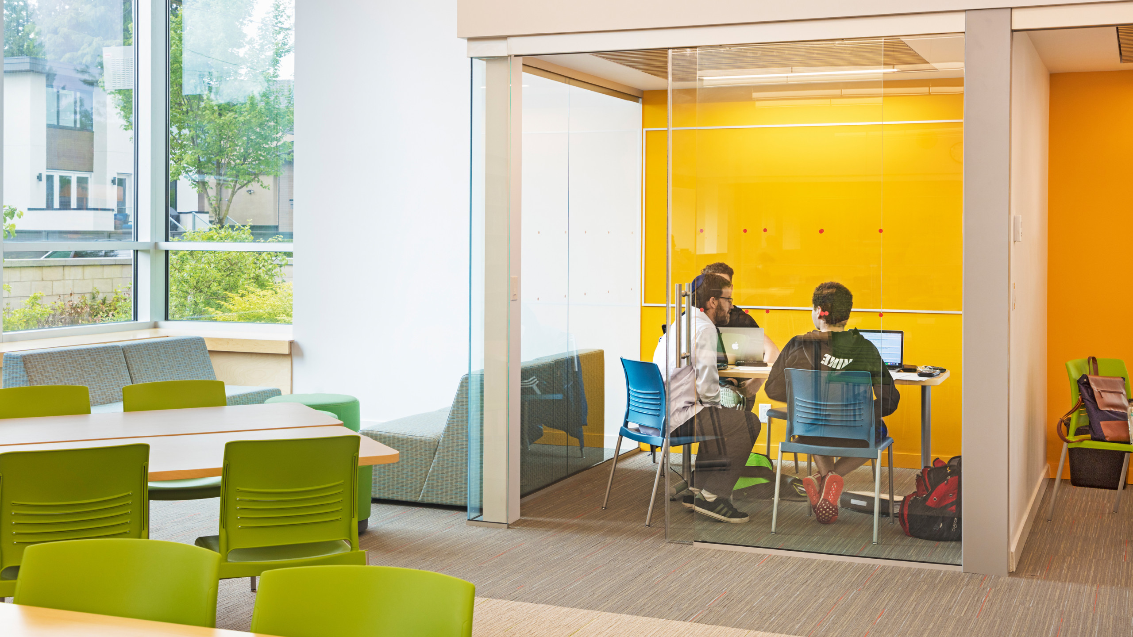King David High School is an independent school that fuses Judaic traditions with provincial curriculum. Internal organization is distinctly linear with functional spaces bookending a double-height multipurpose space. The central gathering area is the symbolic heart of the building and serves as sanctuary, assembly hall and social lounge. The expansive daylit space is open to view, reinforcing its unique cultural and spiritual presence and strengthening connectivity of the students to their school, community and culture. An allegorical biblical garden cascades down to an outdoor sports court and landscaped mound where students play, socialize and muse.
King David High School
Vancouver, BC
King David High School
2005, 2017
9,500 sqm
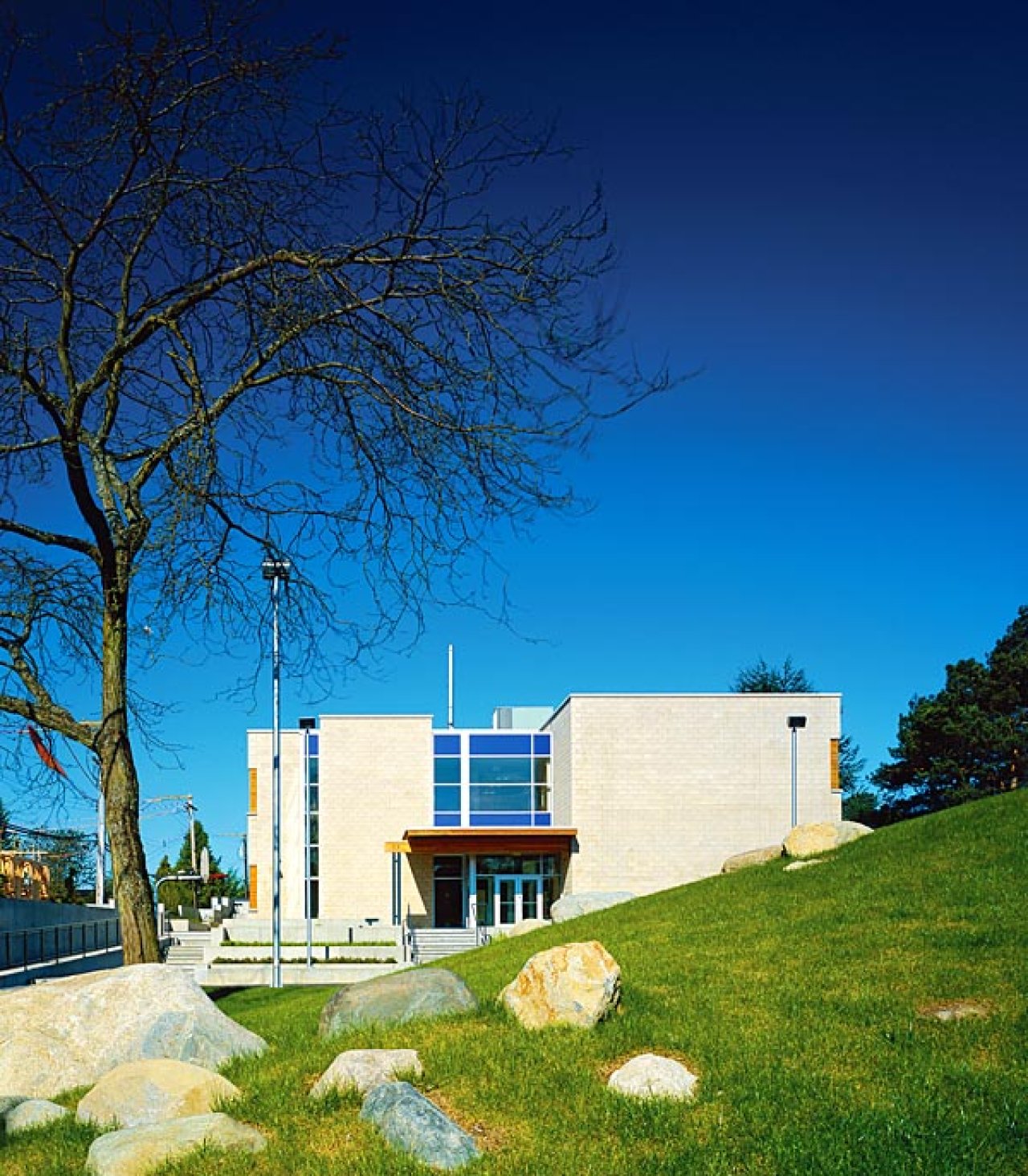
landscaped mound
awards & recognition
2008
Lieutenant Governor of British Columbia Award
Masonry Institute of British Columbia Award
2007
Interior Design Institute of British Columbia Gold Award
Interior Design Institute of British Columbia Best of Show
Canadian Wood Council Wood Works Award
2006
Vancouver Regional Construction Association Award
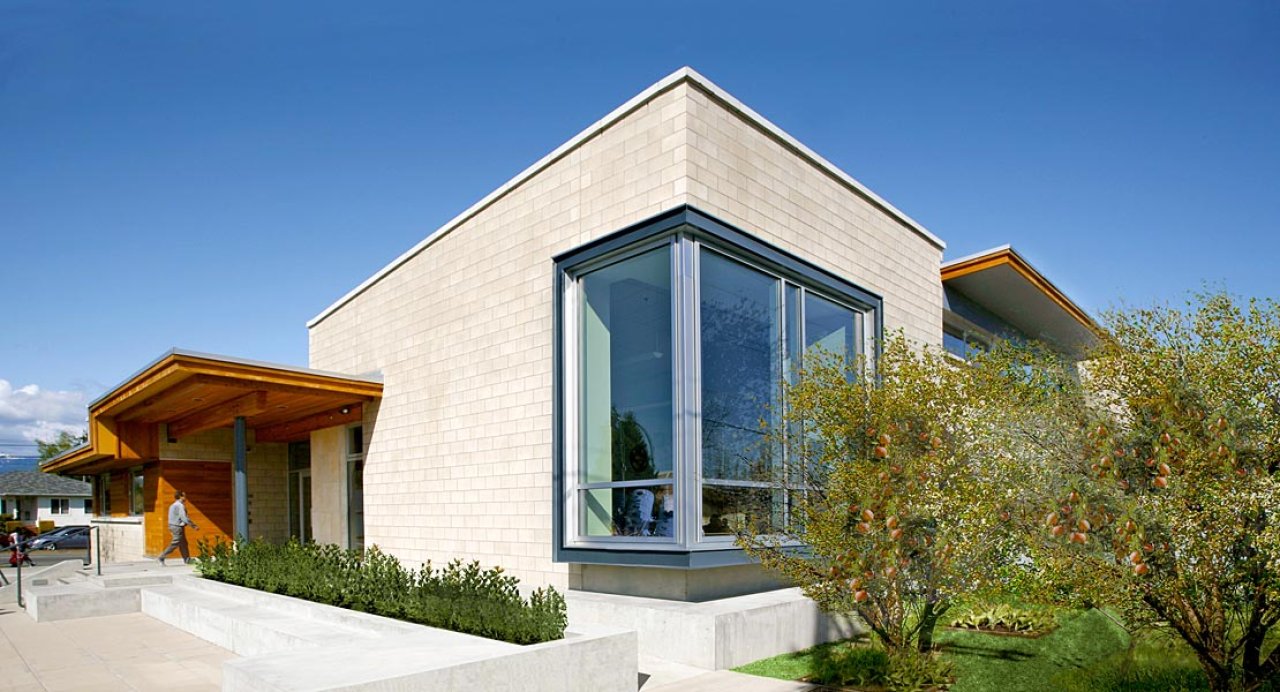
forecourt and biblical garden
The block-long private school in Vancouver's Oakridge community speaks of sparseness, strength and simplicity awash in natural light. It is a model of functional space, and a vehicle for both sanctuary and interaction, both inside and out.
Lieutenant Governor Awards

skylit central space
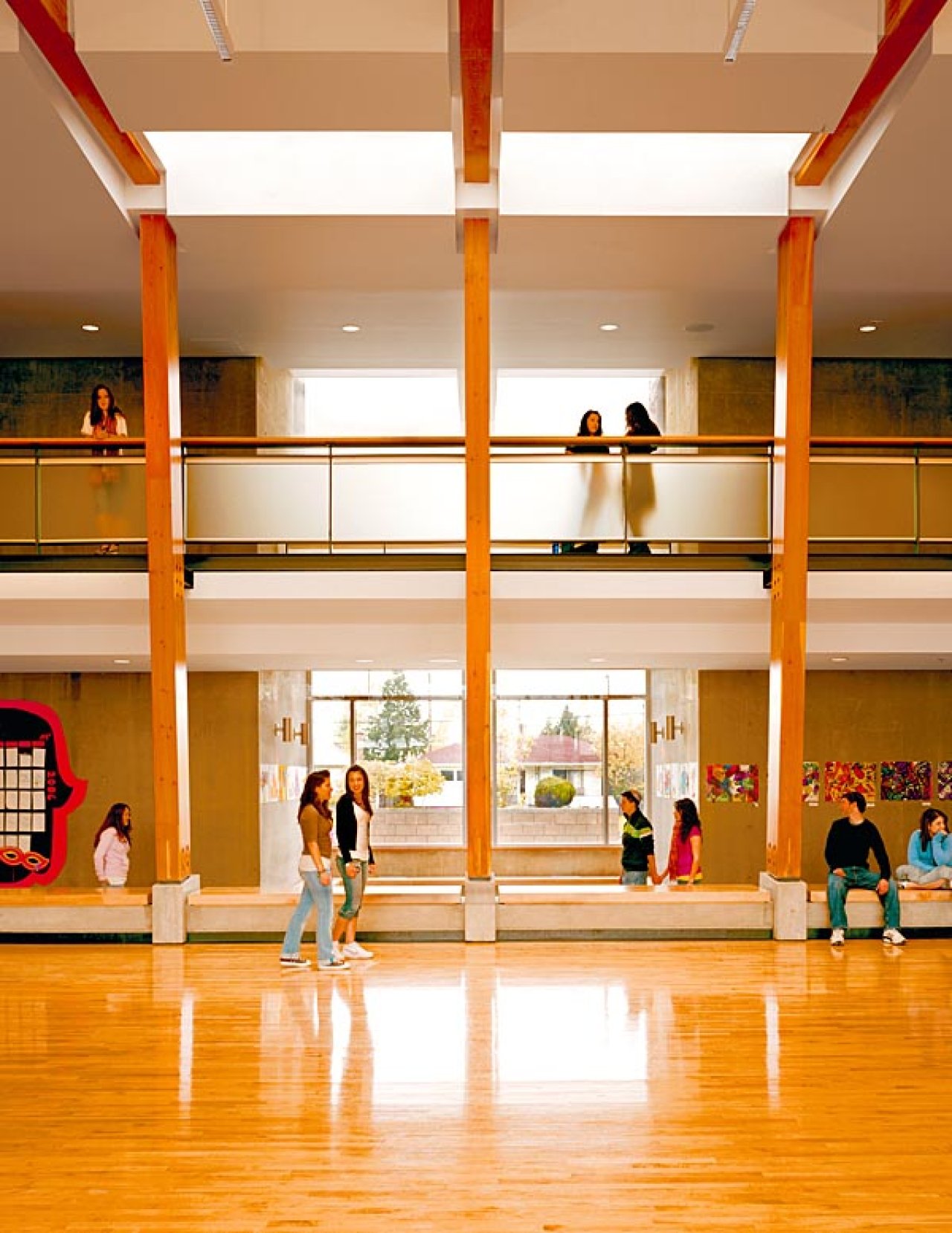
skylit central space
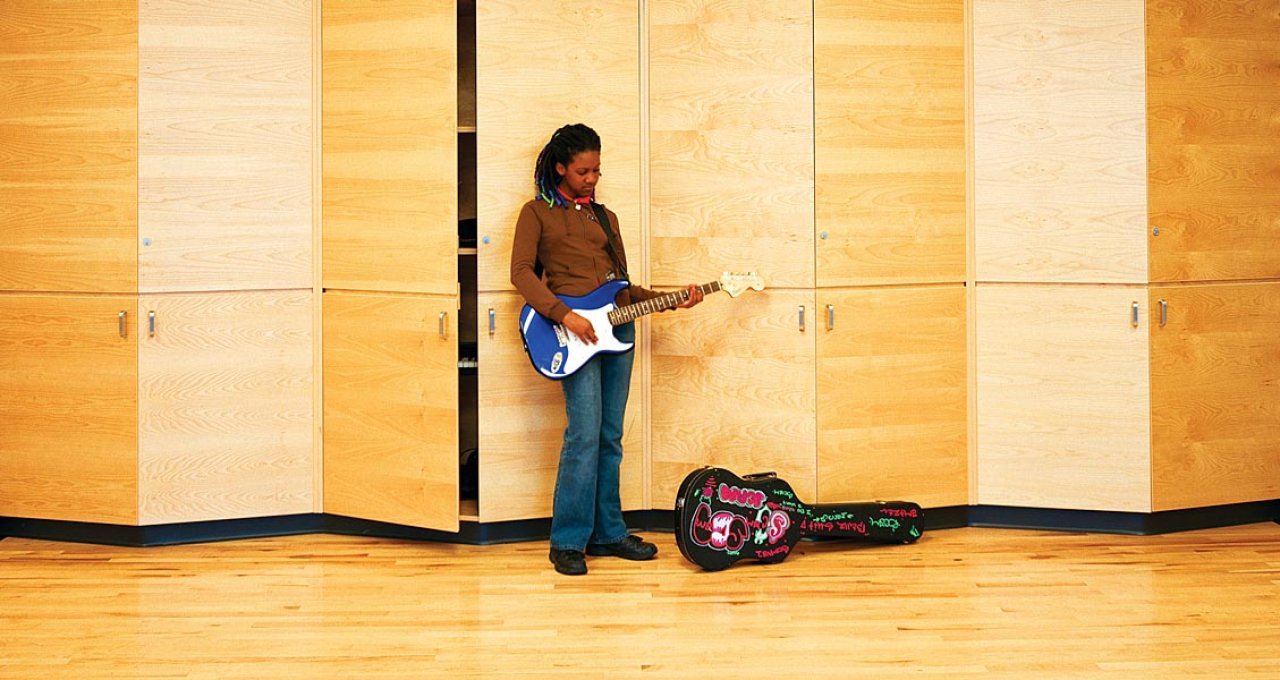
music room
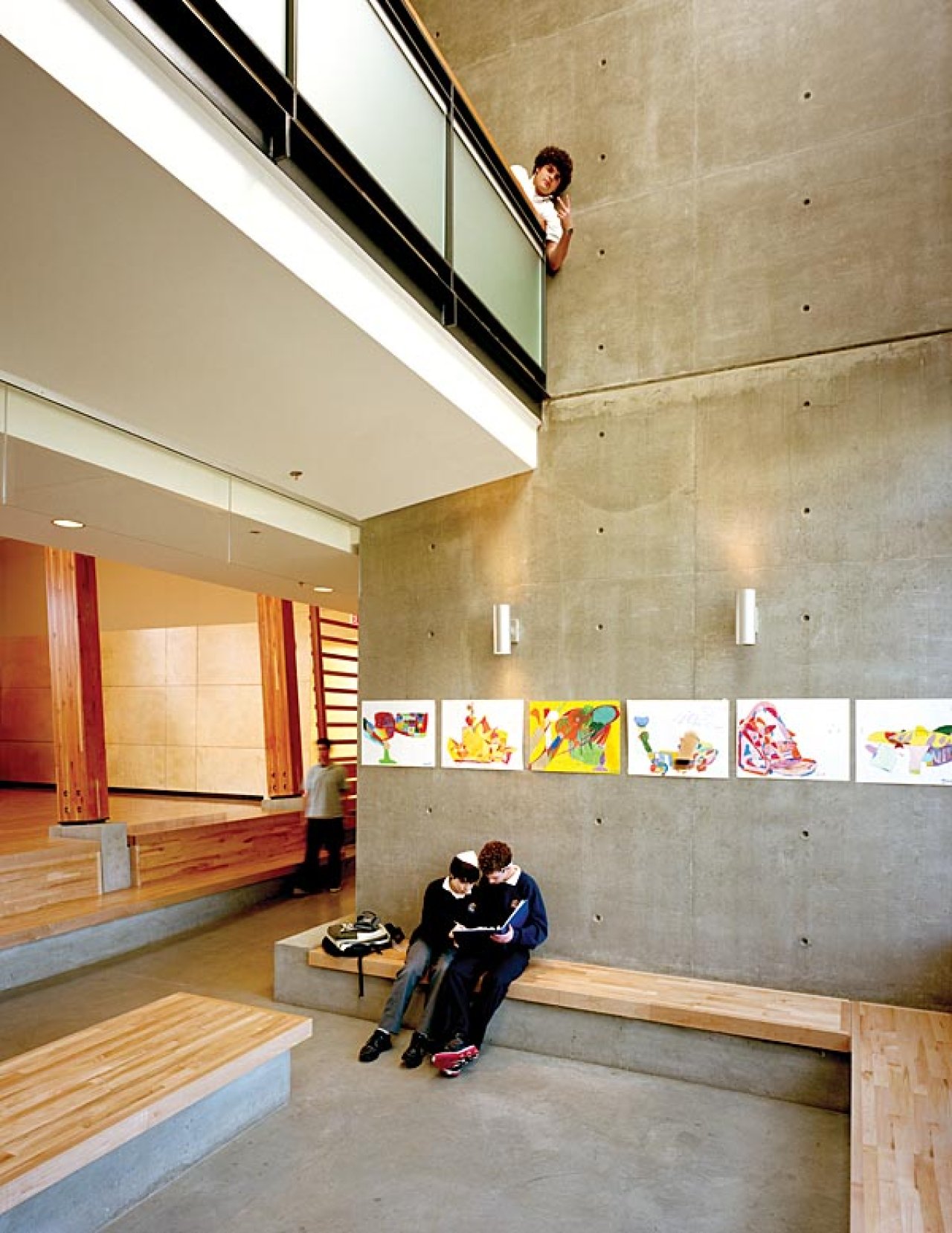
overlook
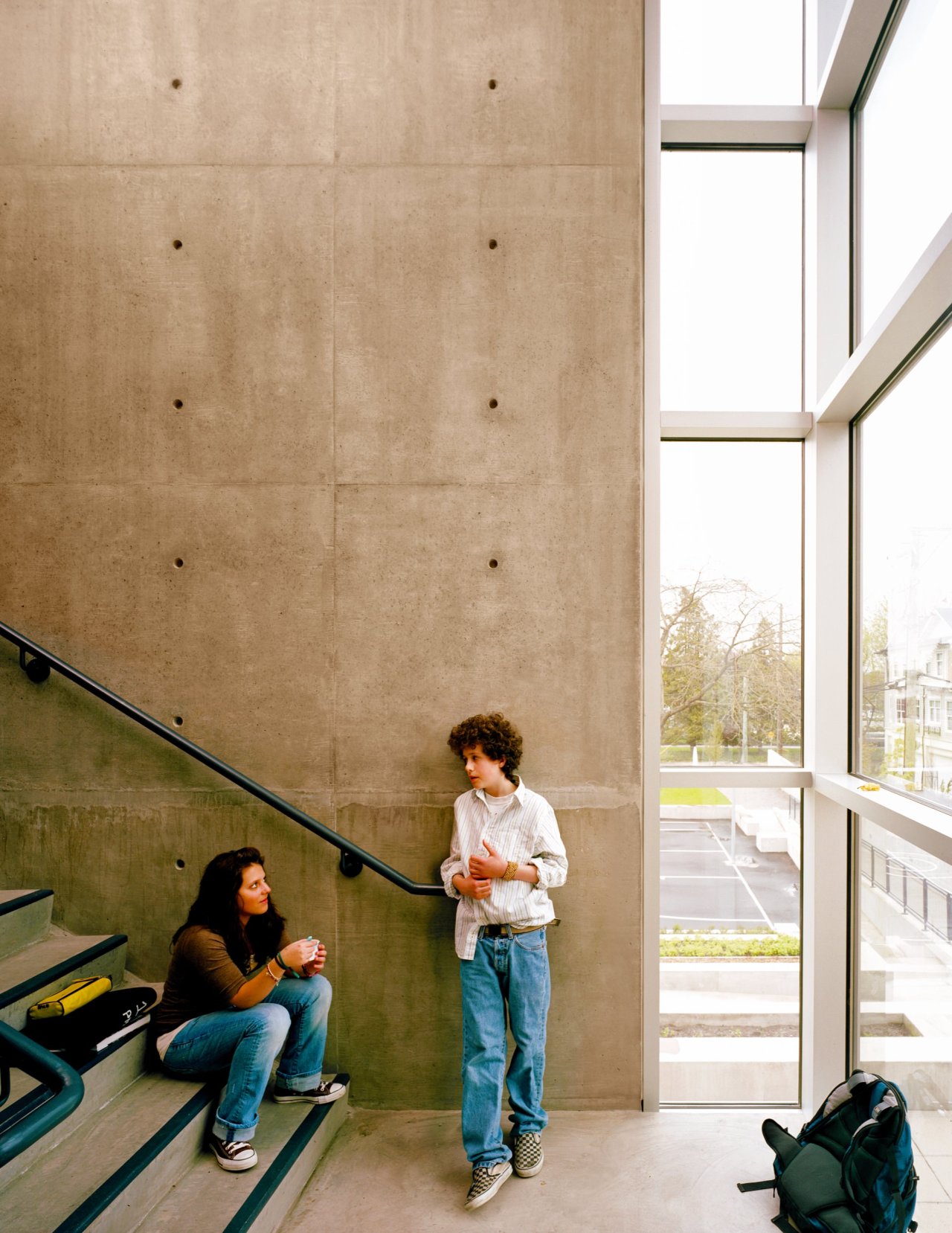
social stairway
awards & recognition
2008
Lieutenant Governor of British Columbia Award
Masonry Institute of British Columbia Award
2007
Interior Design Institute of British Columbia Gold Award
Interior Design Institute of British Columbia Best of Show
Canadian Wood Council Wood Works Award
2006
Vancouver Regional Construction Association Award
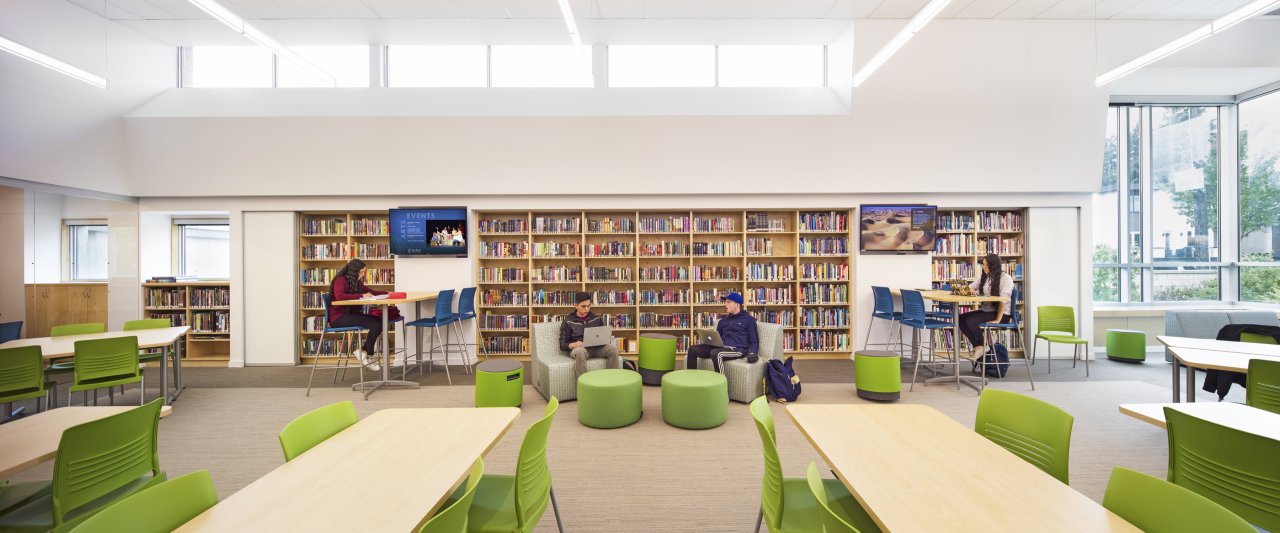
learning commons
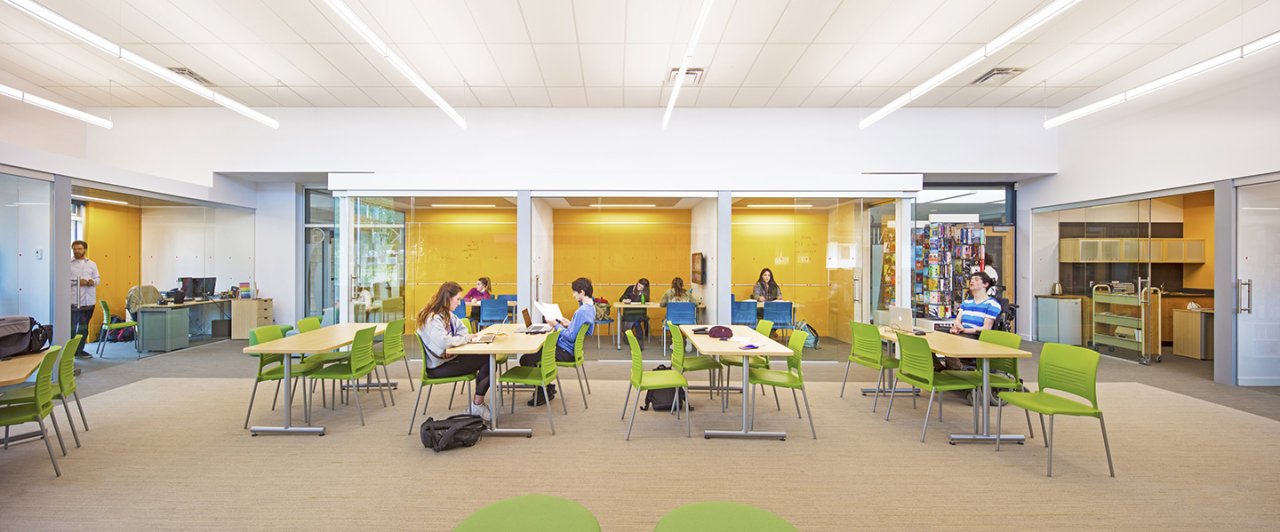
learning commons
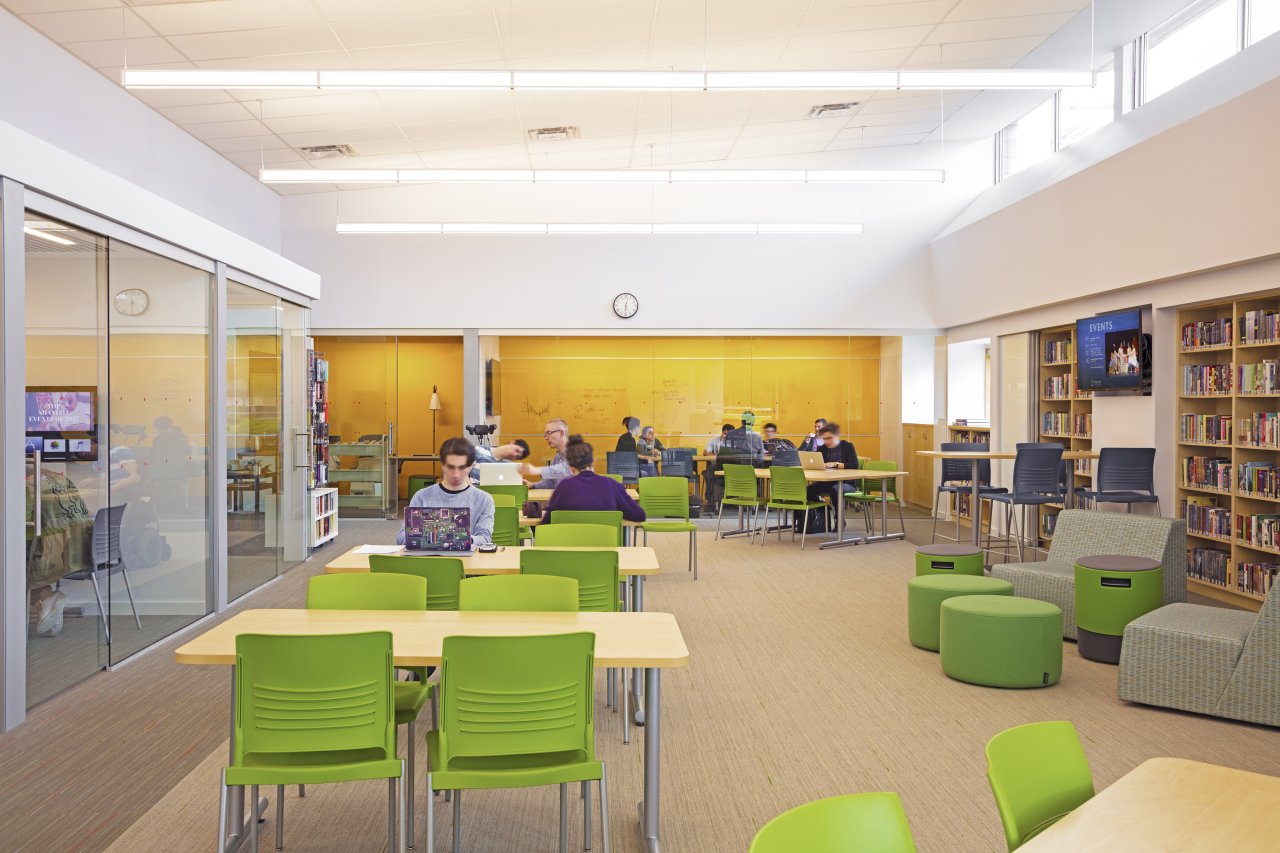
learning commons

breakout room

collaborative learning
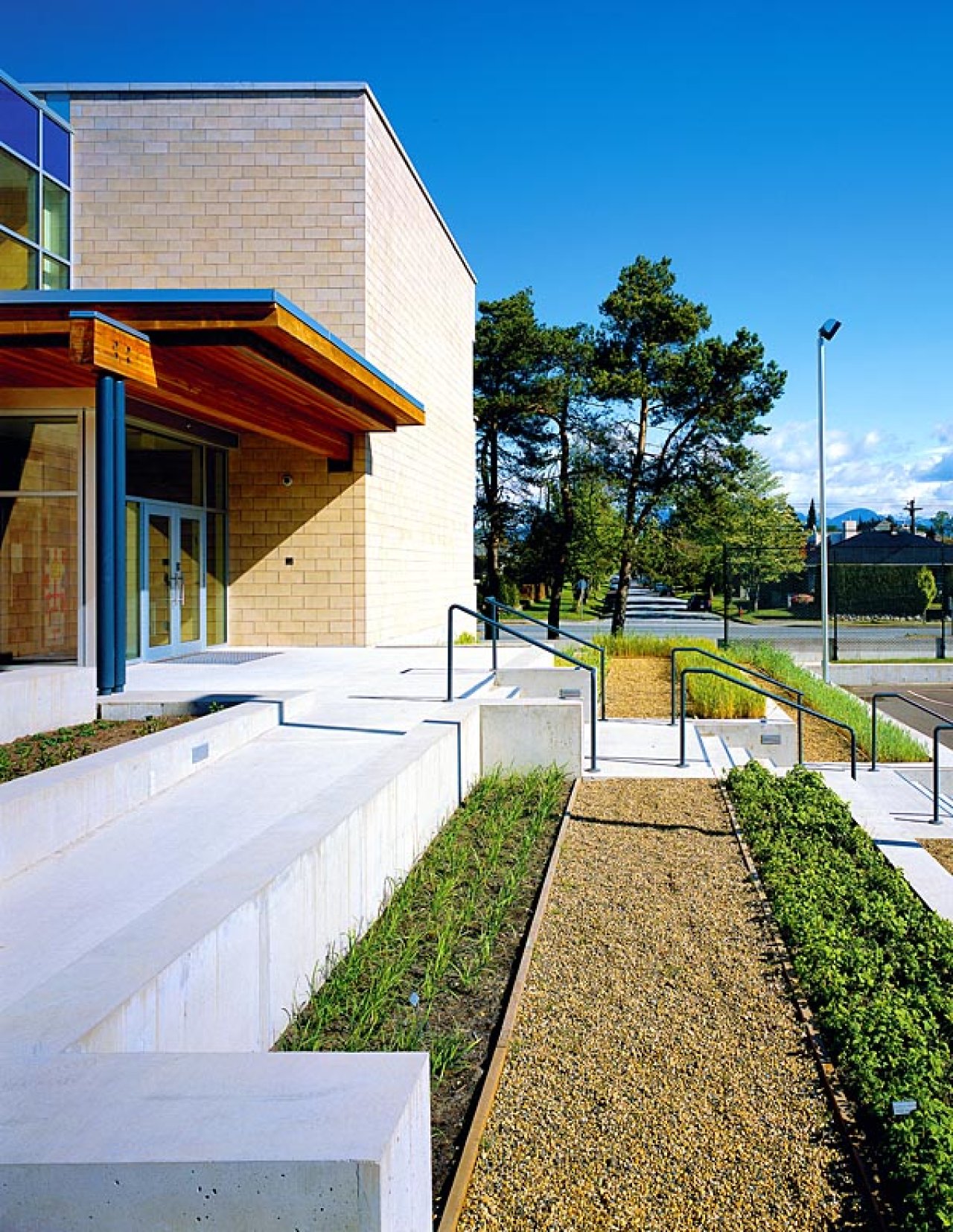
terraced herb garden
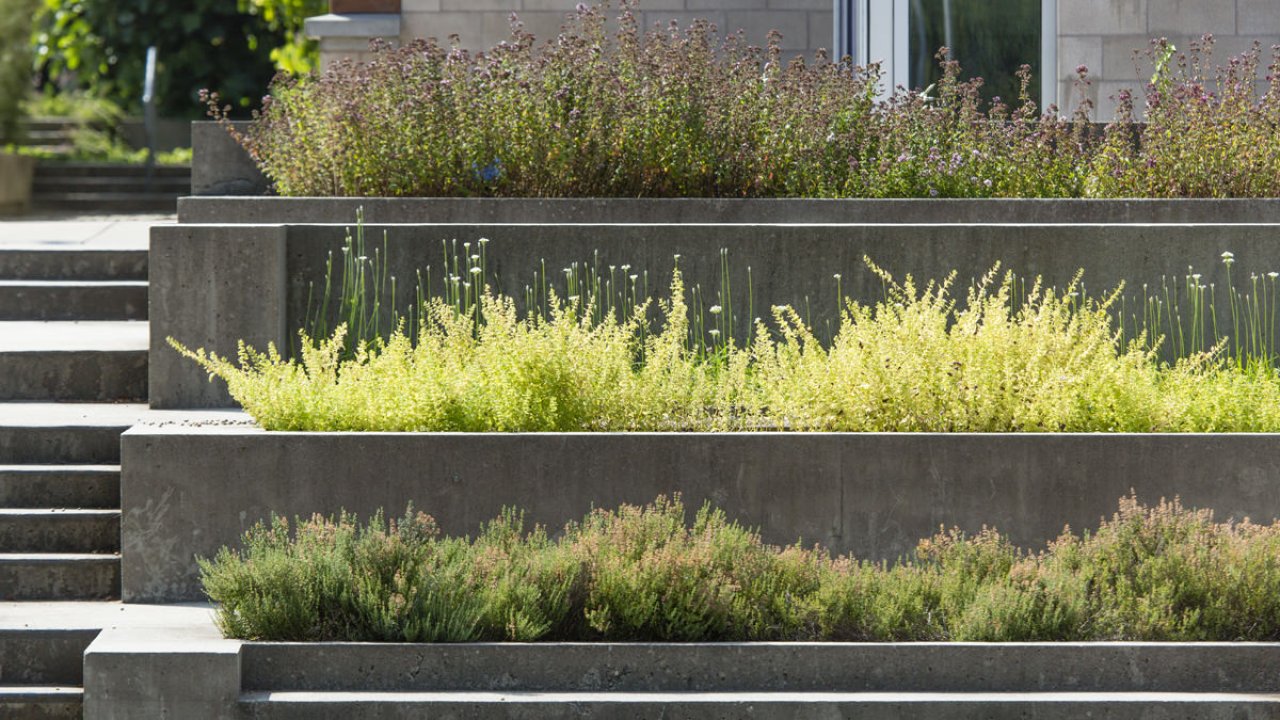
terraced herb garden
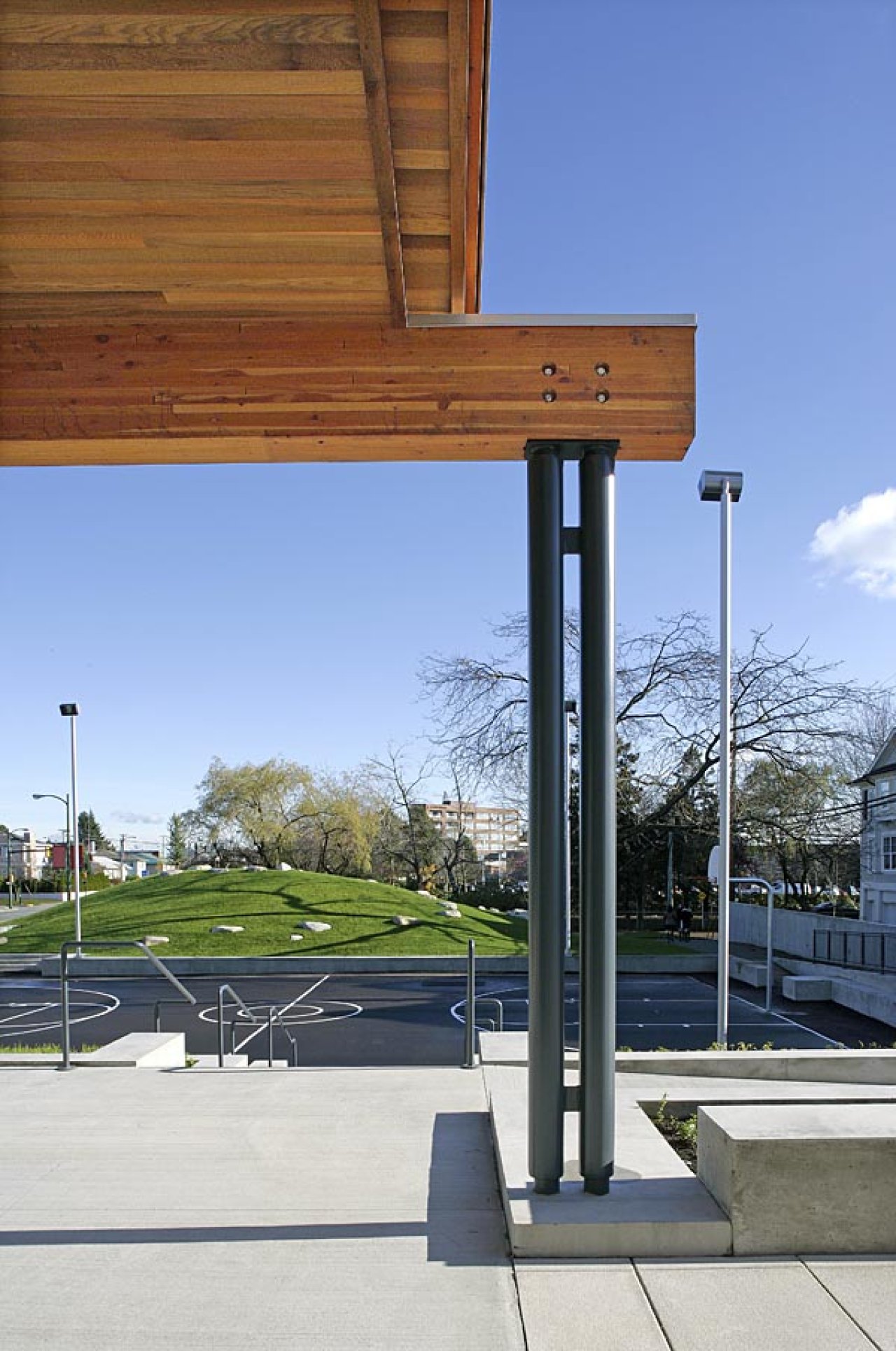
outdoor play
The building itself is oriented towards the south, where sunlight streams in through generous windows and skylights, tempering the reliance on electrical lighting. On a recent spring day, a visitor could walk through the entire building with no need to flick on a light switch.
Canadian Architect
