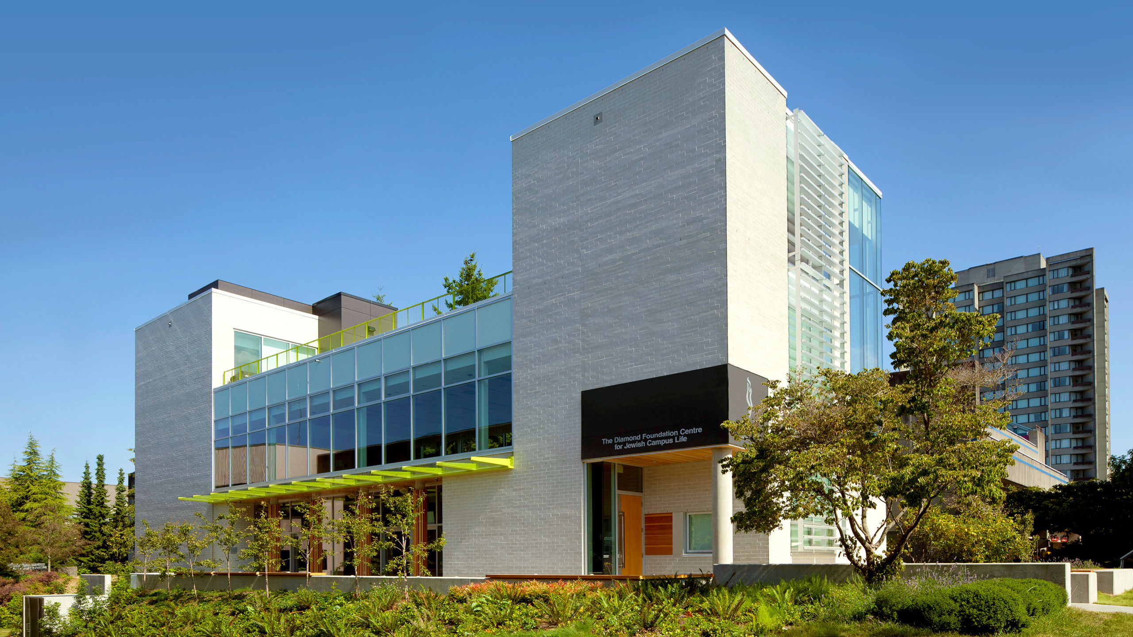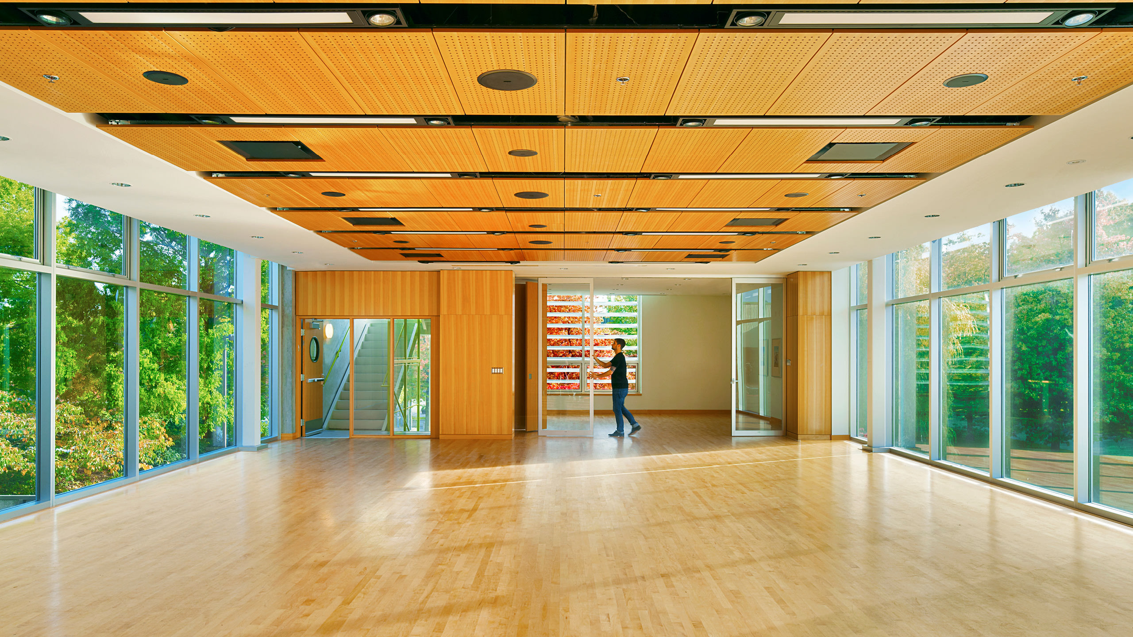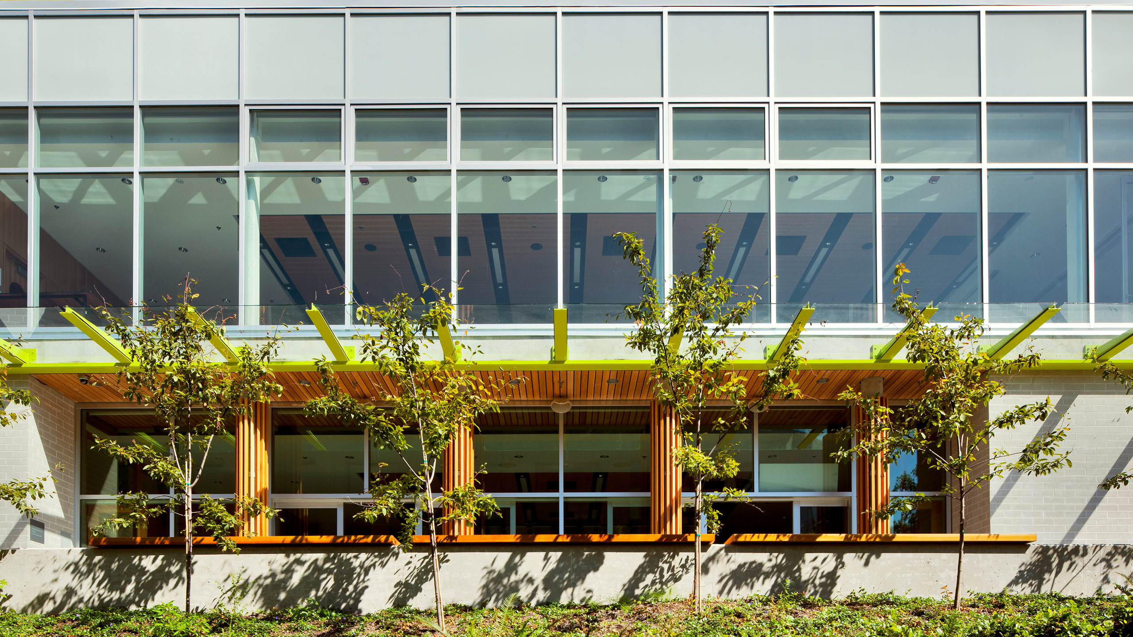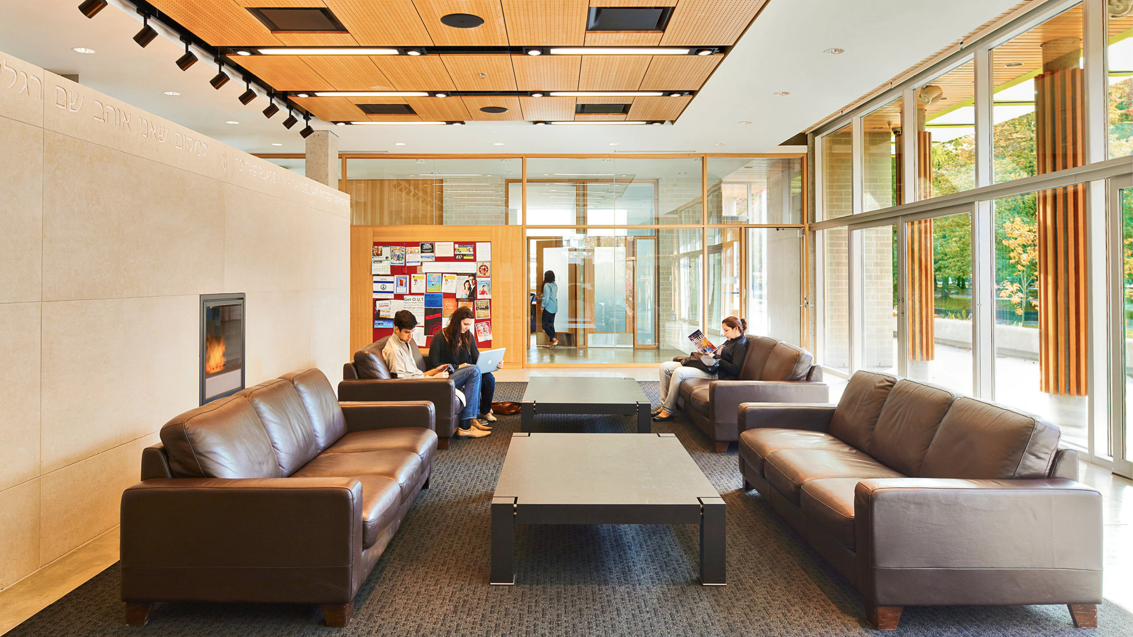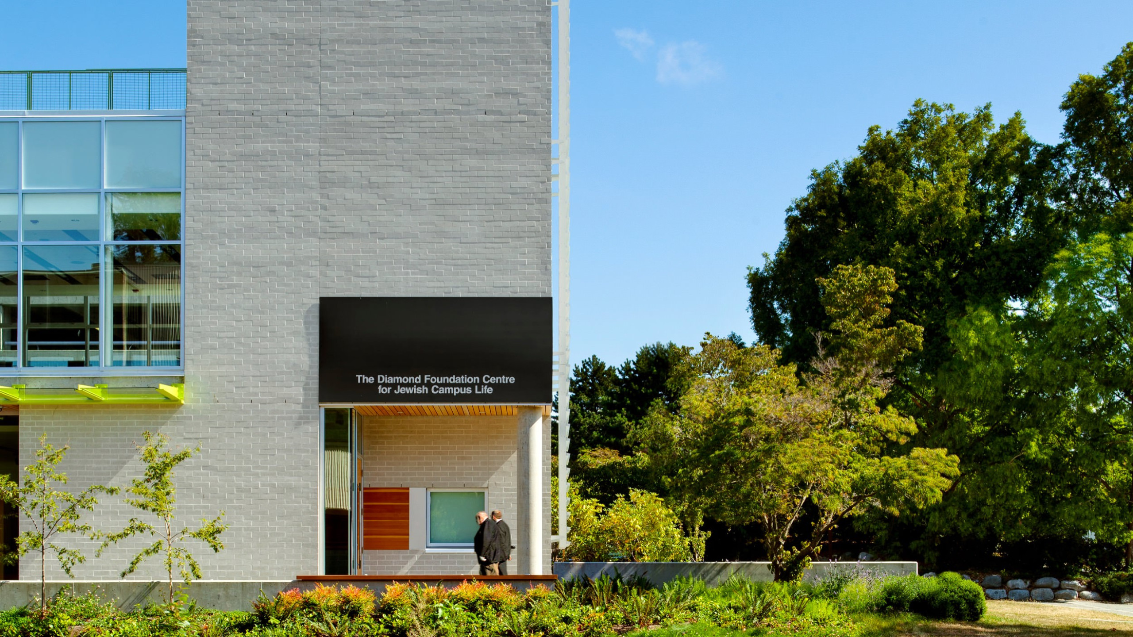Two white brick-clad tower blocks bookend narrow, light-washed floor plates containing social and study spaces for Jewish students at the University of British Columbia. Although modest in scale and set amid larger structures, the strong rectilinear form asserts a presence consistent with the stature of the international Hillel Foundation. A memorial garden inlaid with a puzzle-piece composition of Jerusalem stone pavers serves as a forecourt to the facility. The stacked, vertical building program includes games and recreation, student lounge and administration, dining and gathering, and a library and meeting room that overlook a roof terrace with expansive views across the campus.
UBC Hillel House
Vancouver, BC
Hillel BC
2010
1,200 sqm
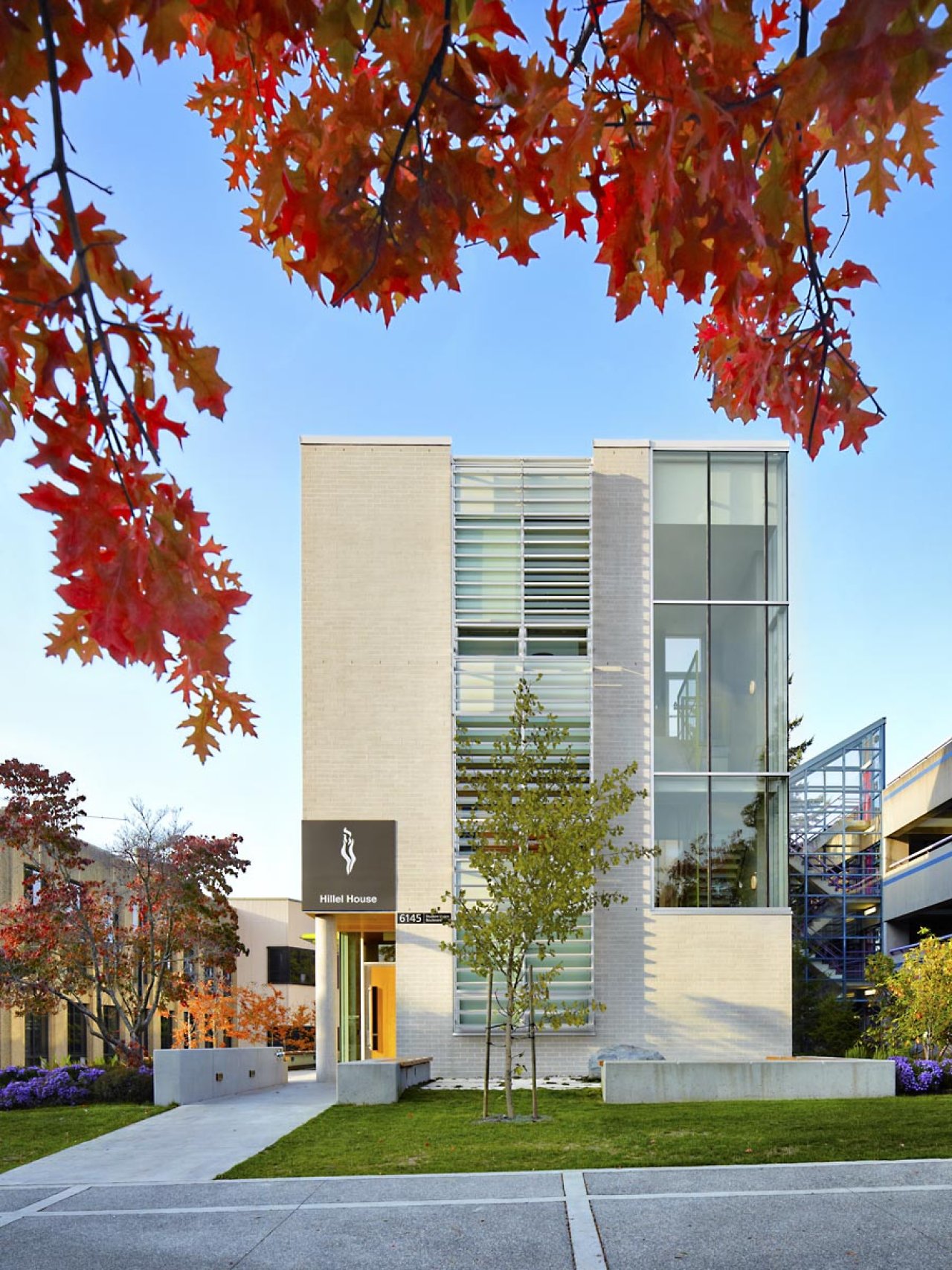
approach
awards & recognition
2012
Masonry Institute of British Columbia Award
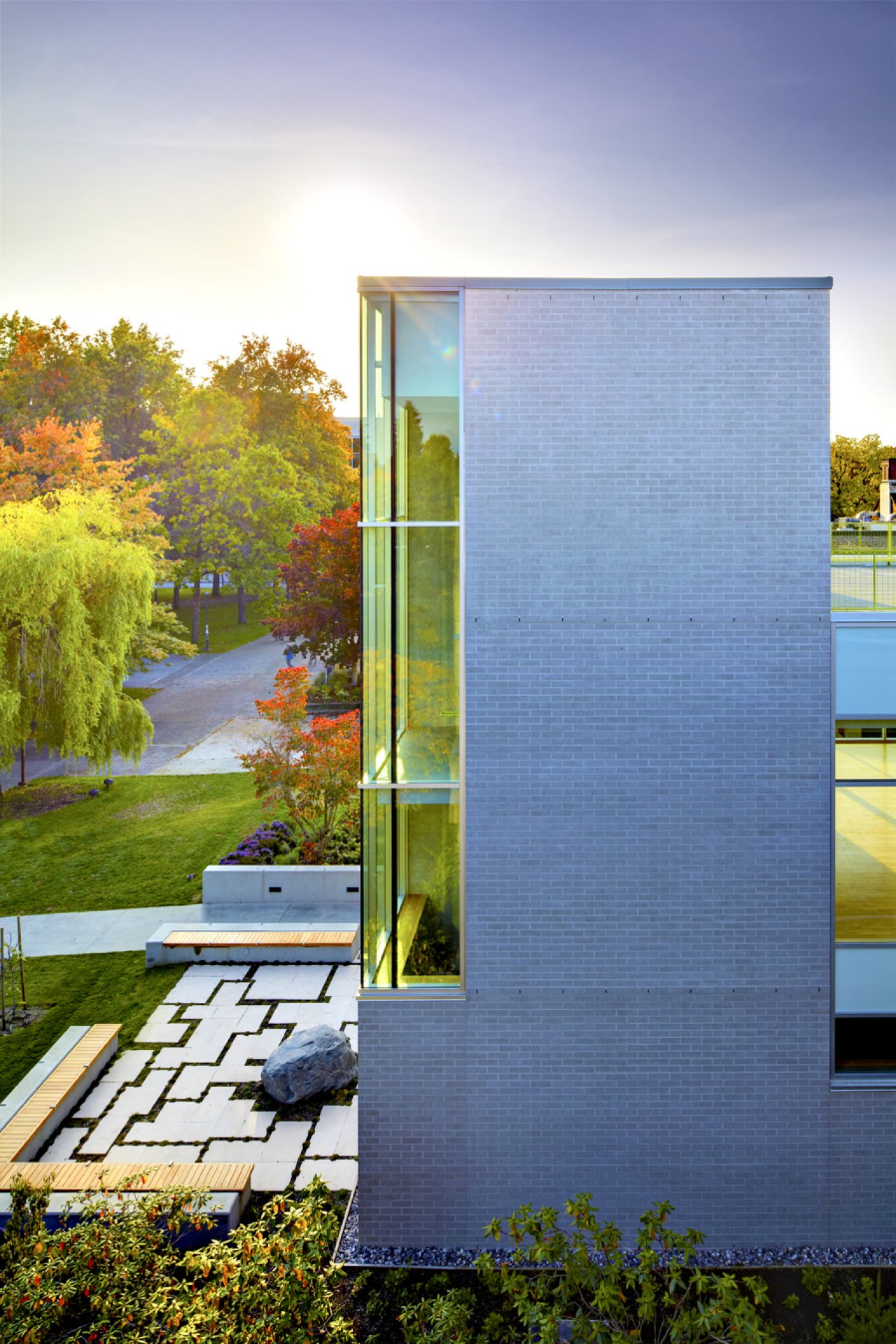
stair tower and memorial garden
The magnificent new Hillel House has opened at the University of BC. This stunning new centre, probably the finest and best-located Hillel in the world, marks the completion of a decade of growth and expansion for Vancouver Hillel.
Hillel BC
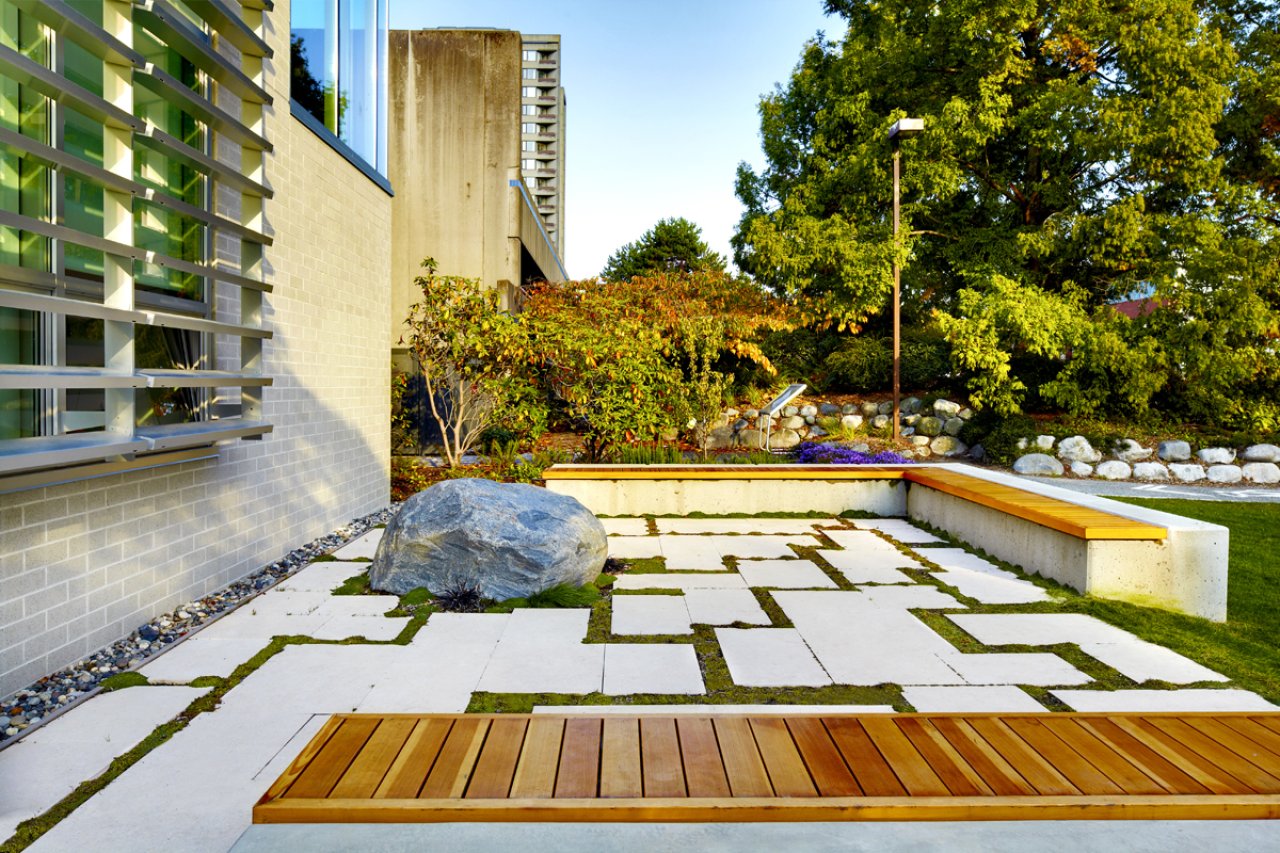
memorial garden
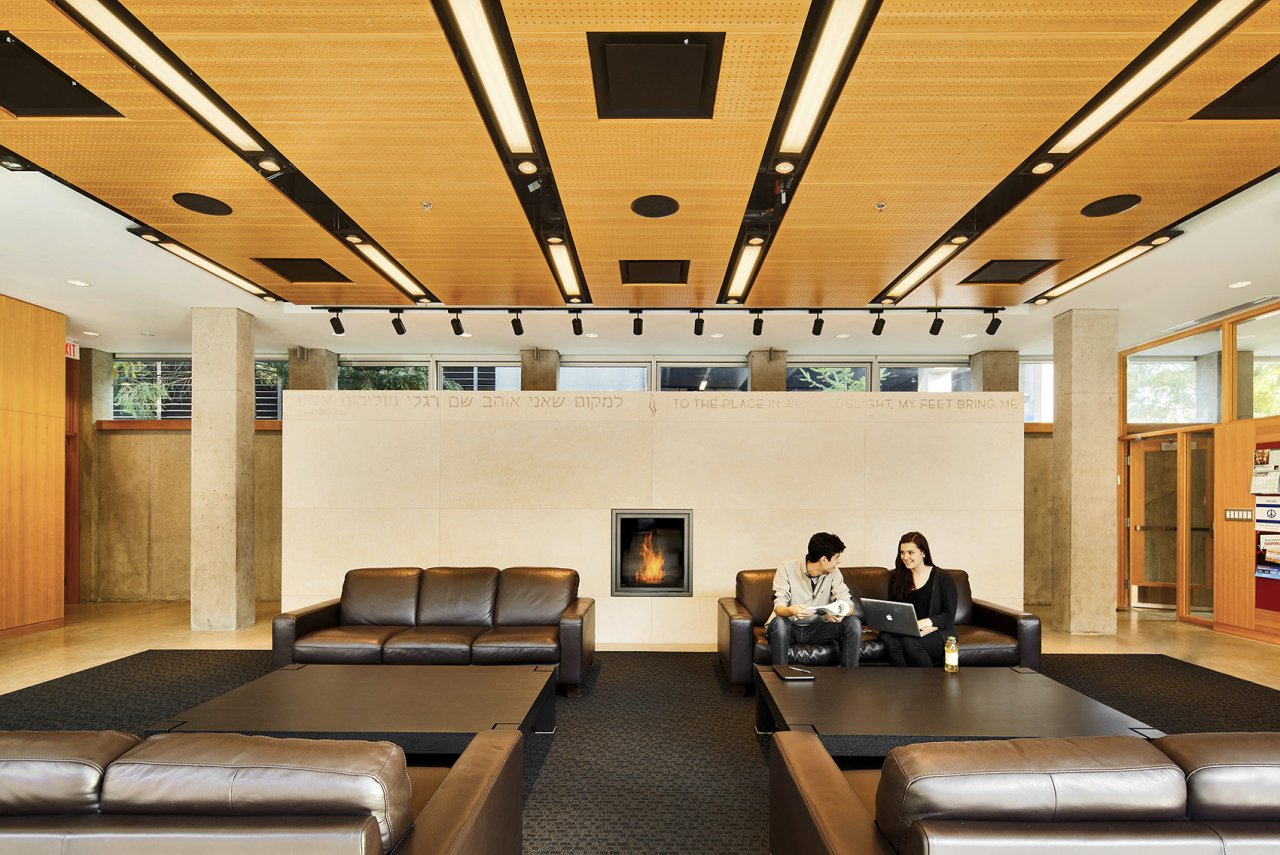
student lounge
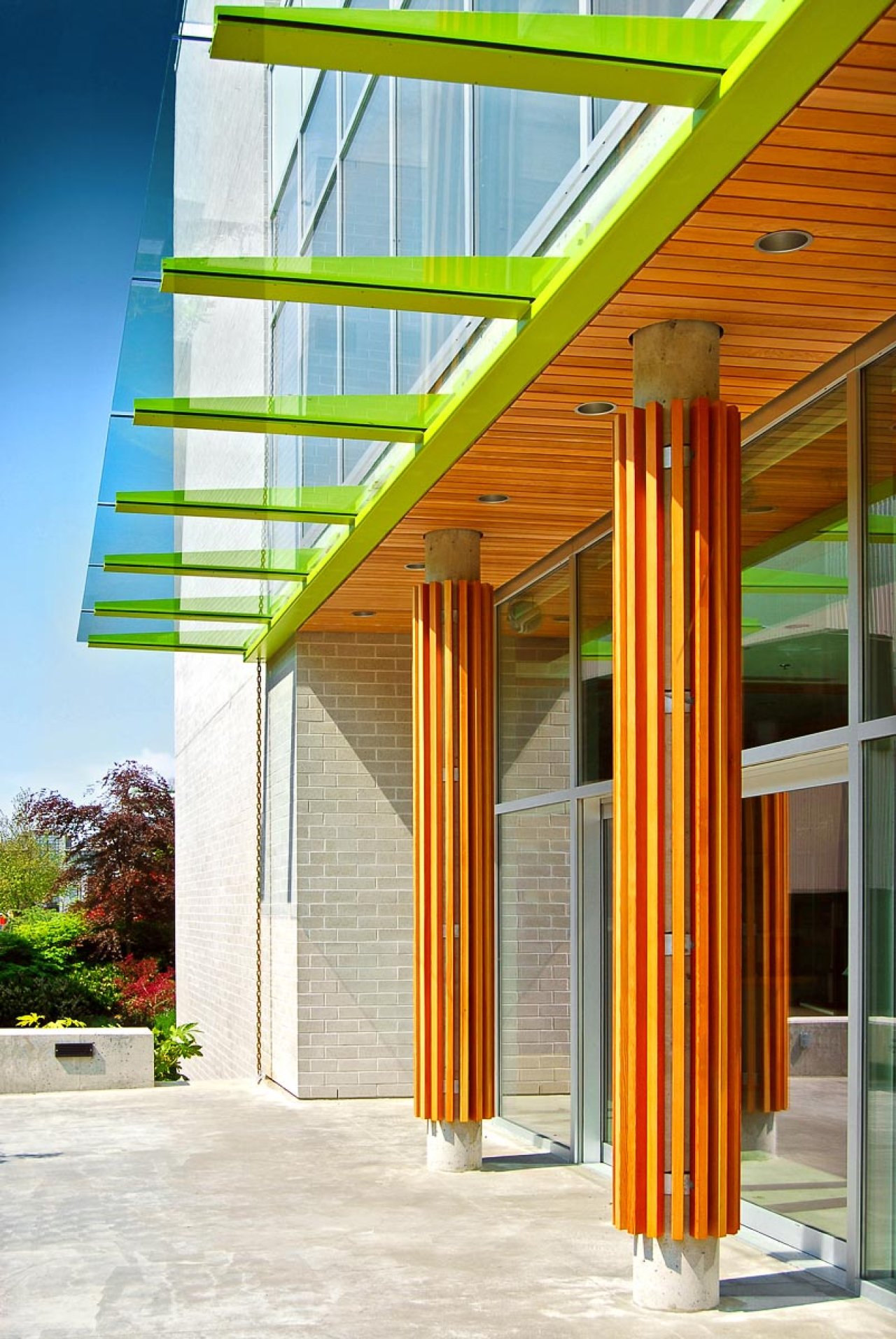
social terrace
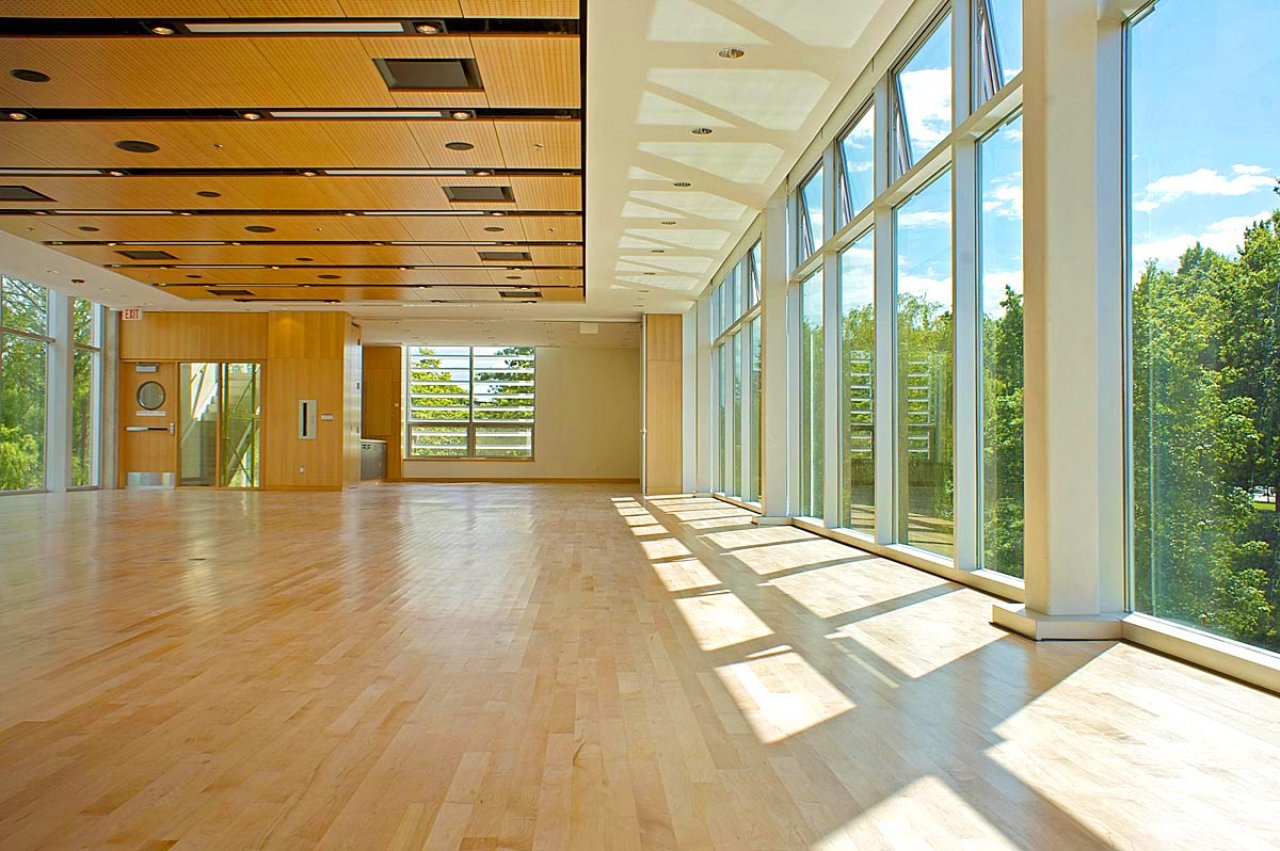
dining and gathering
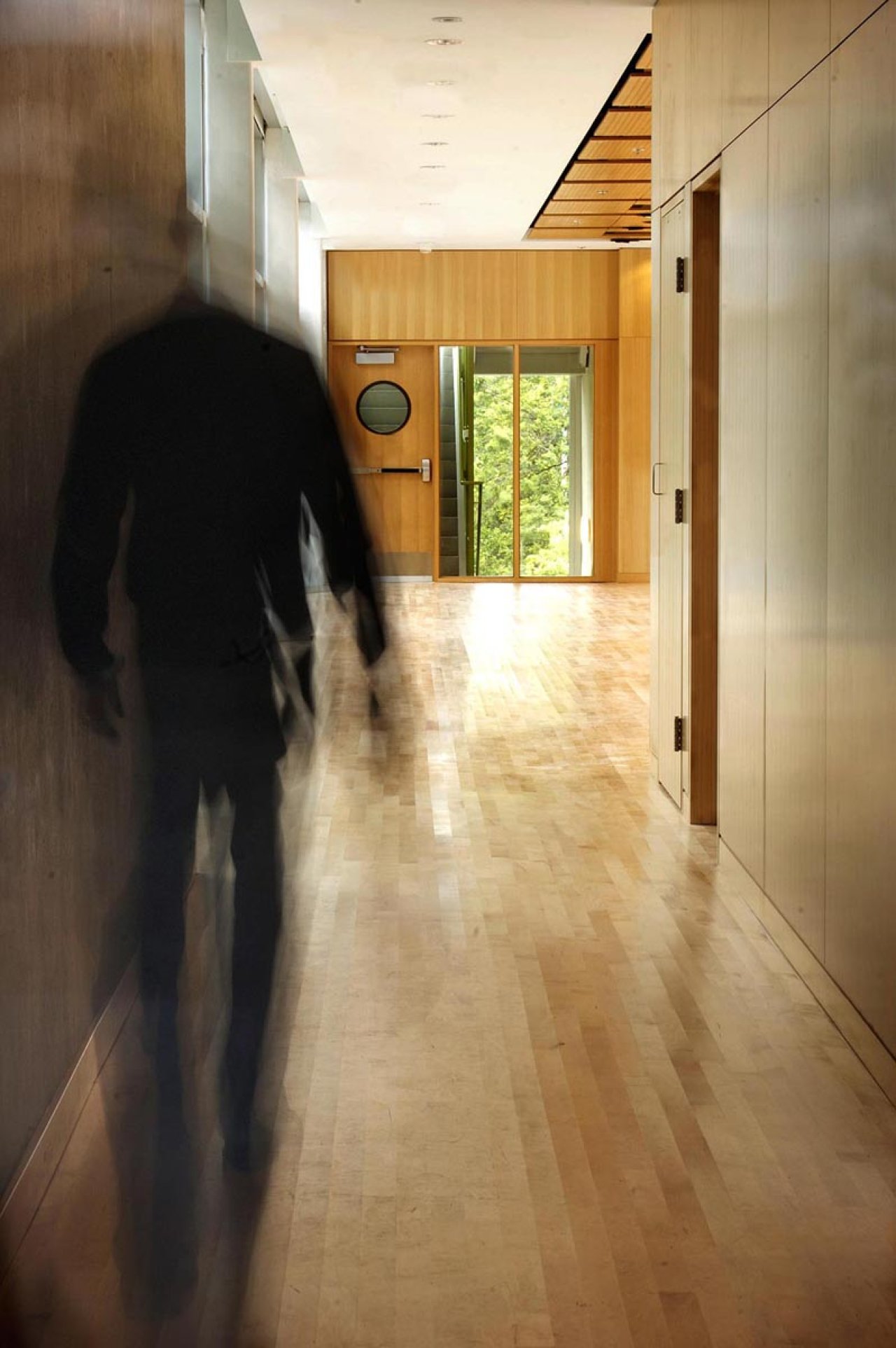
circulation
awards & recognition
2012
Masonry Institute of British Columbia Award
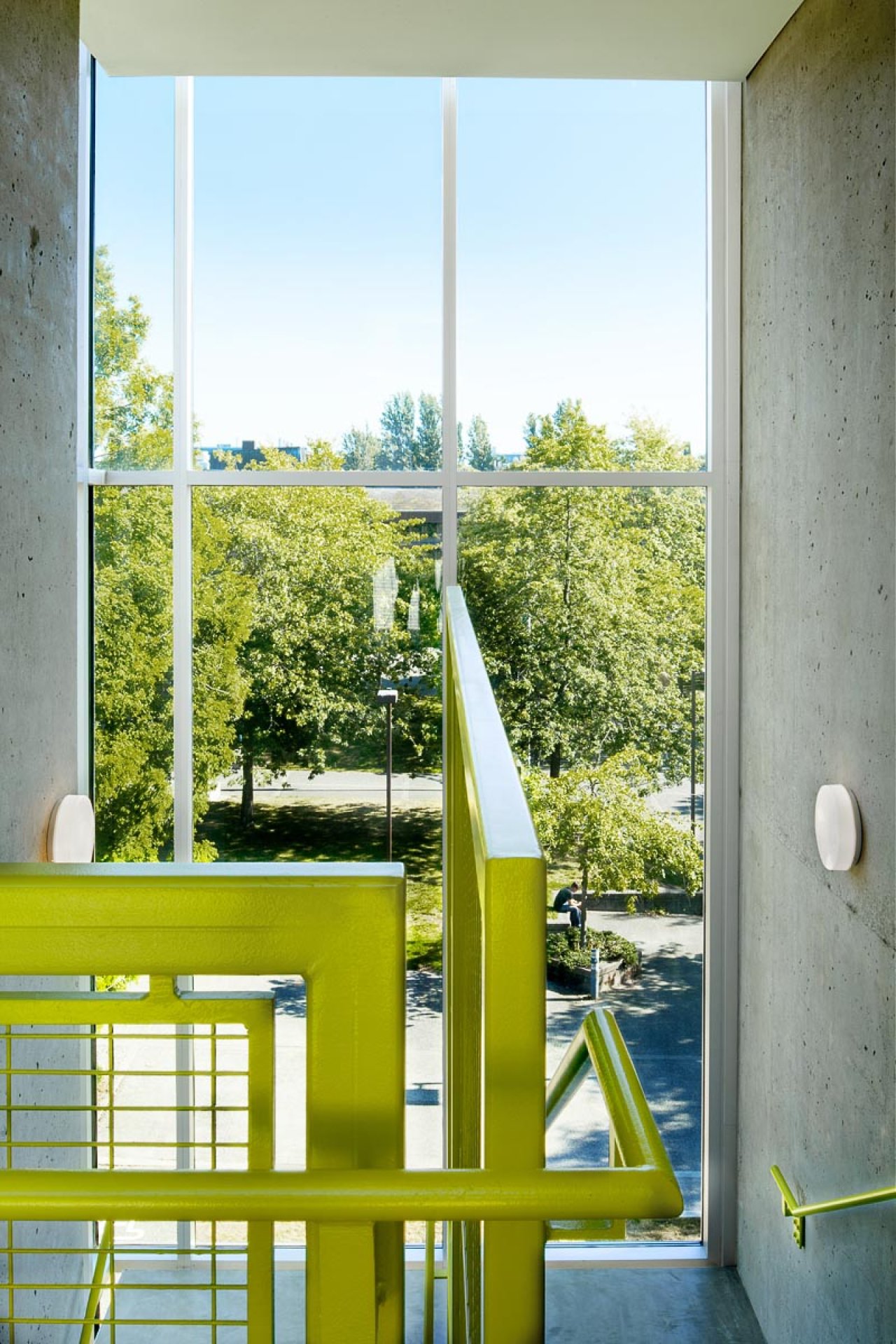
stair tower vista
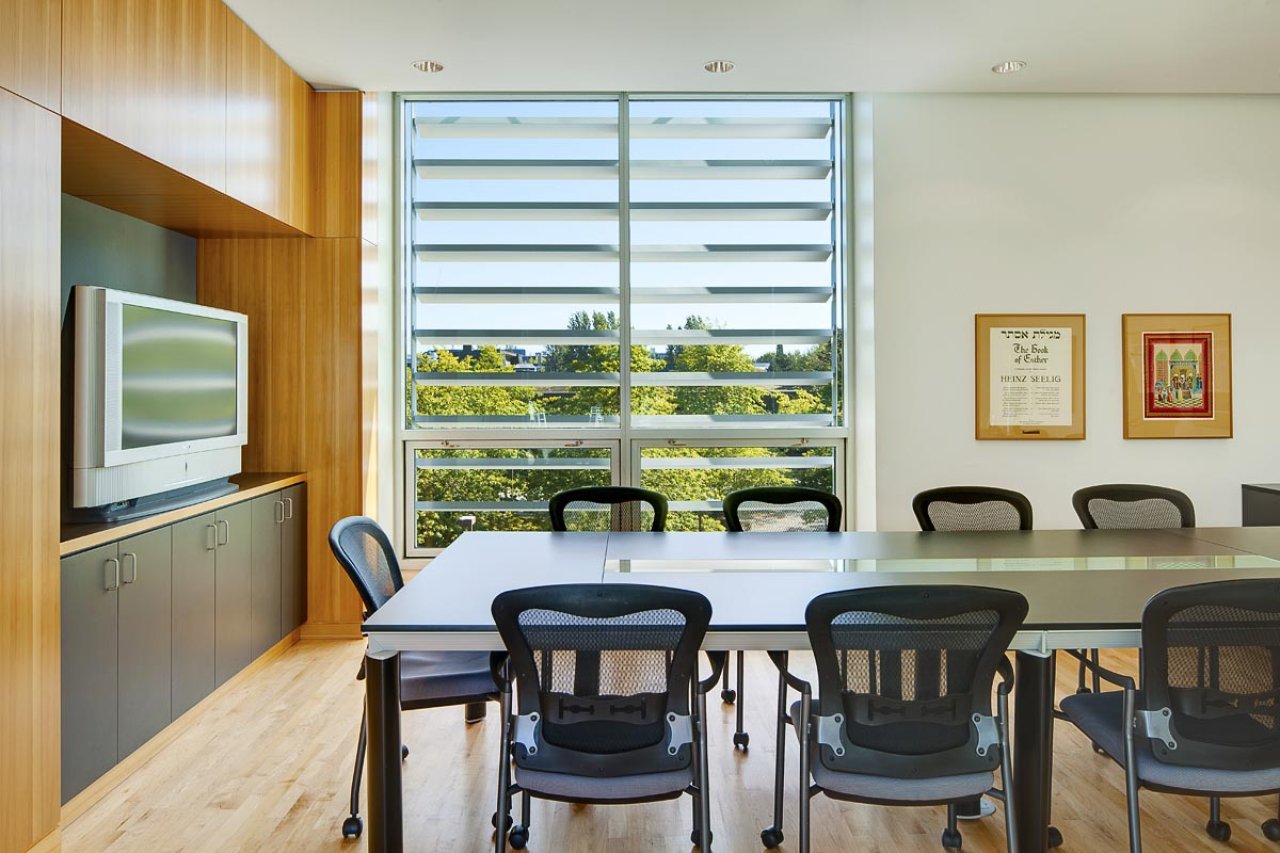
penthouse meeting
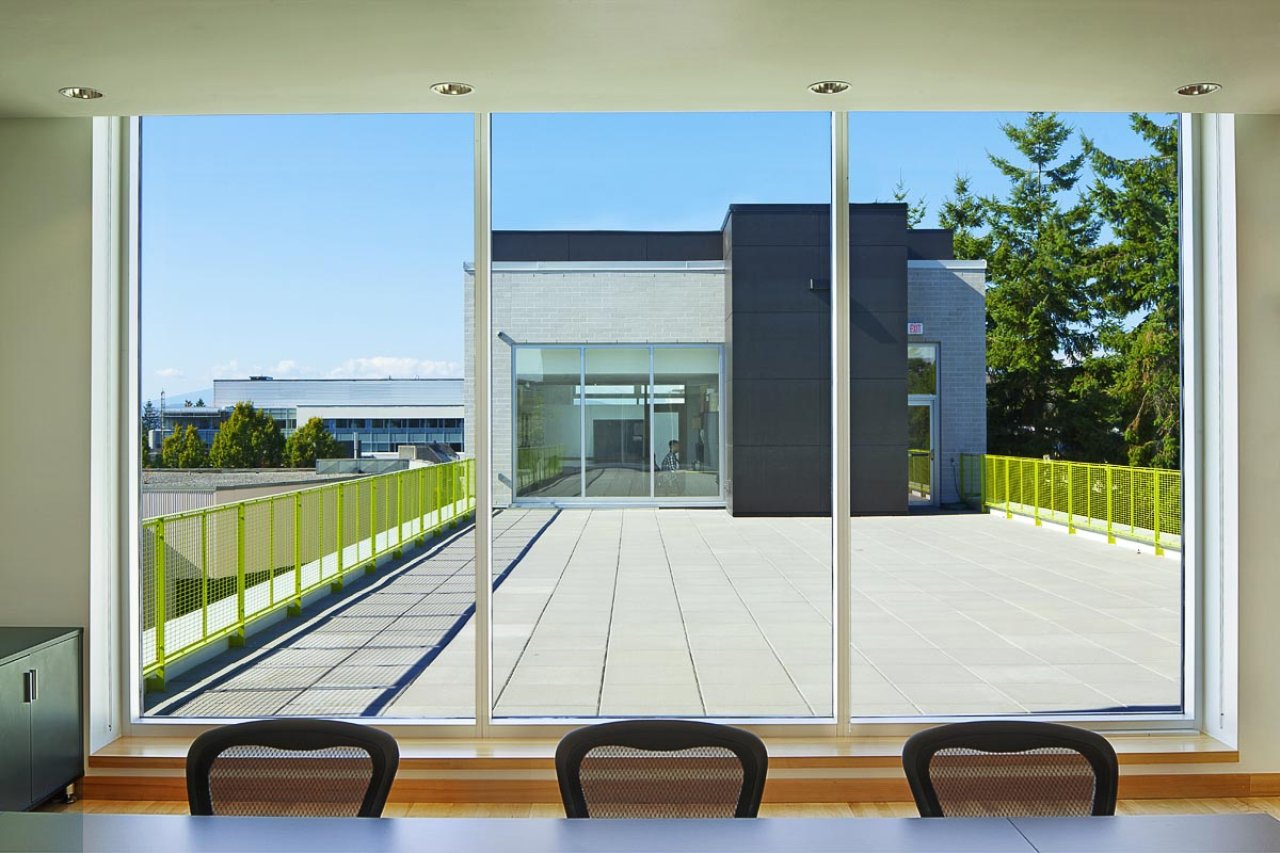
penthouse meeting
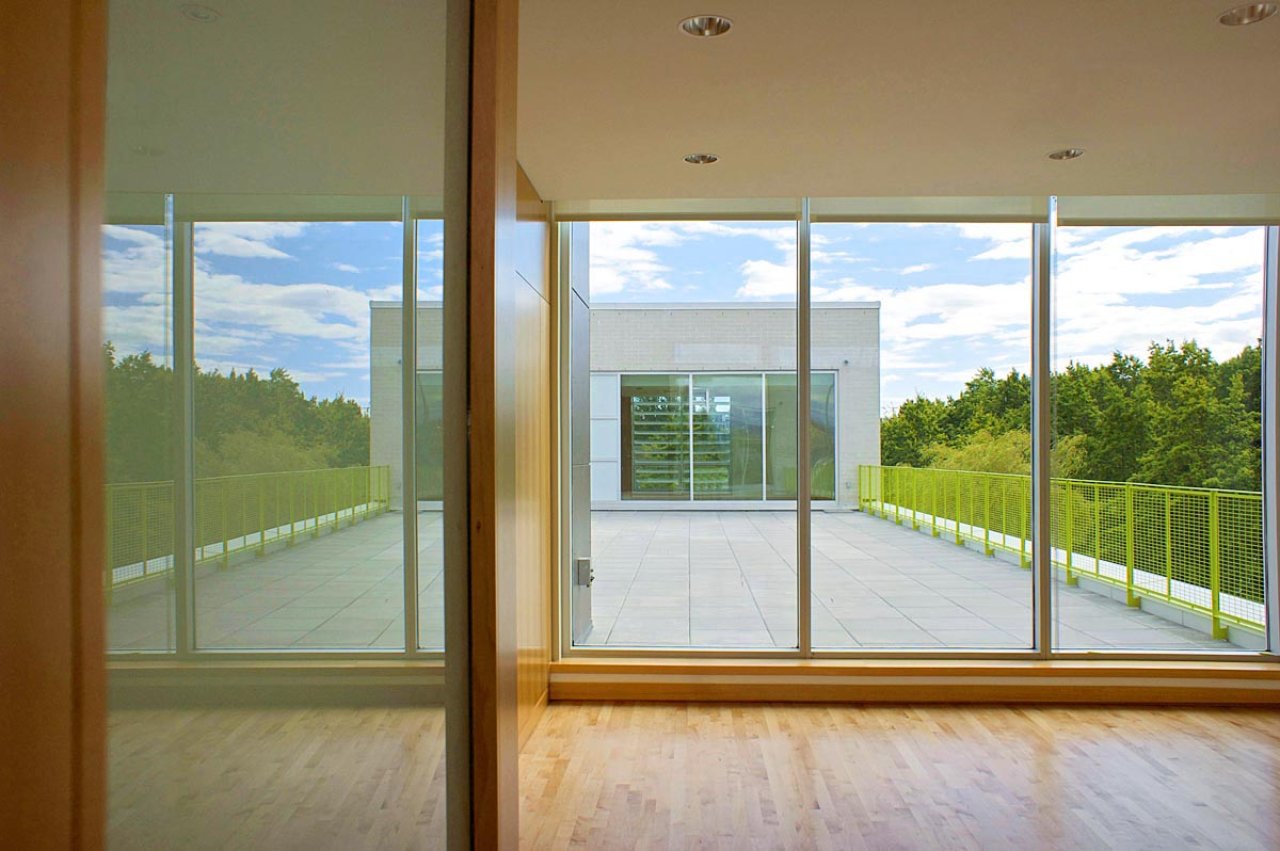
penthouse library
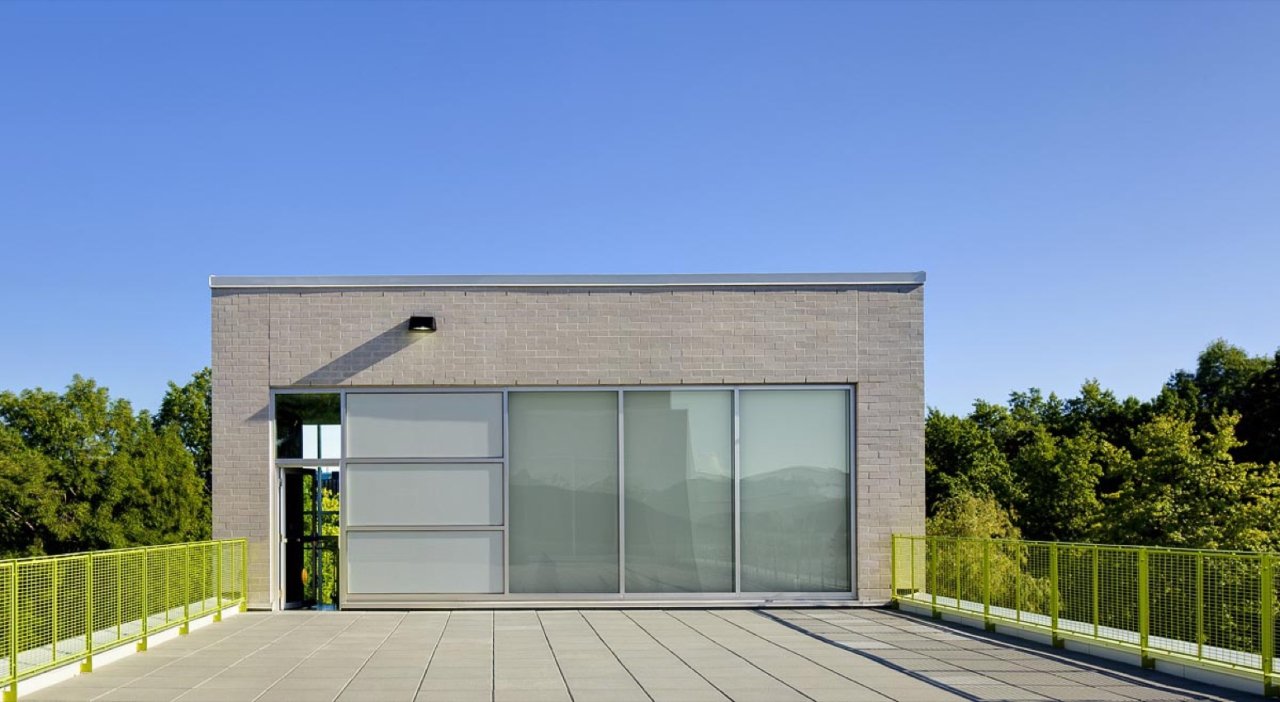
roof terrace
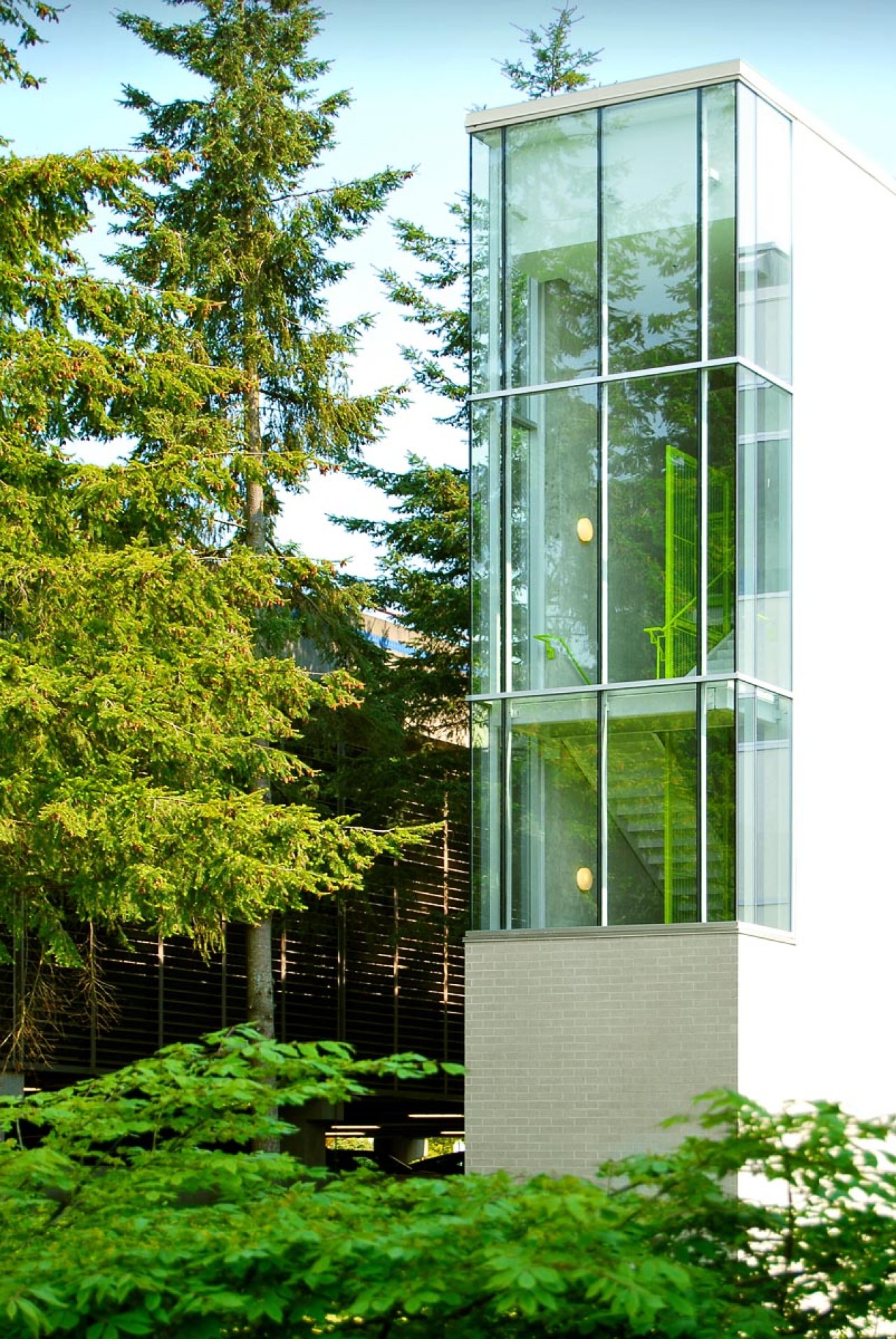
glazed stair tower
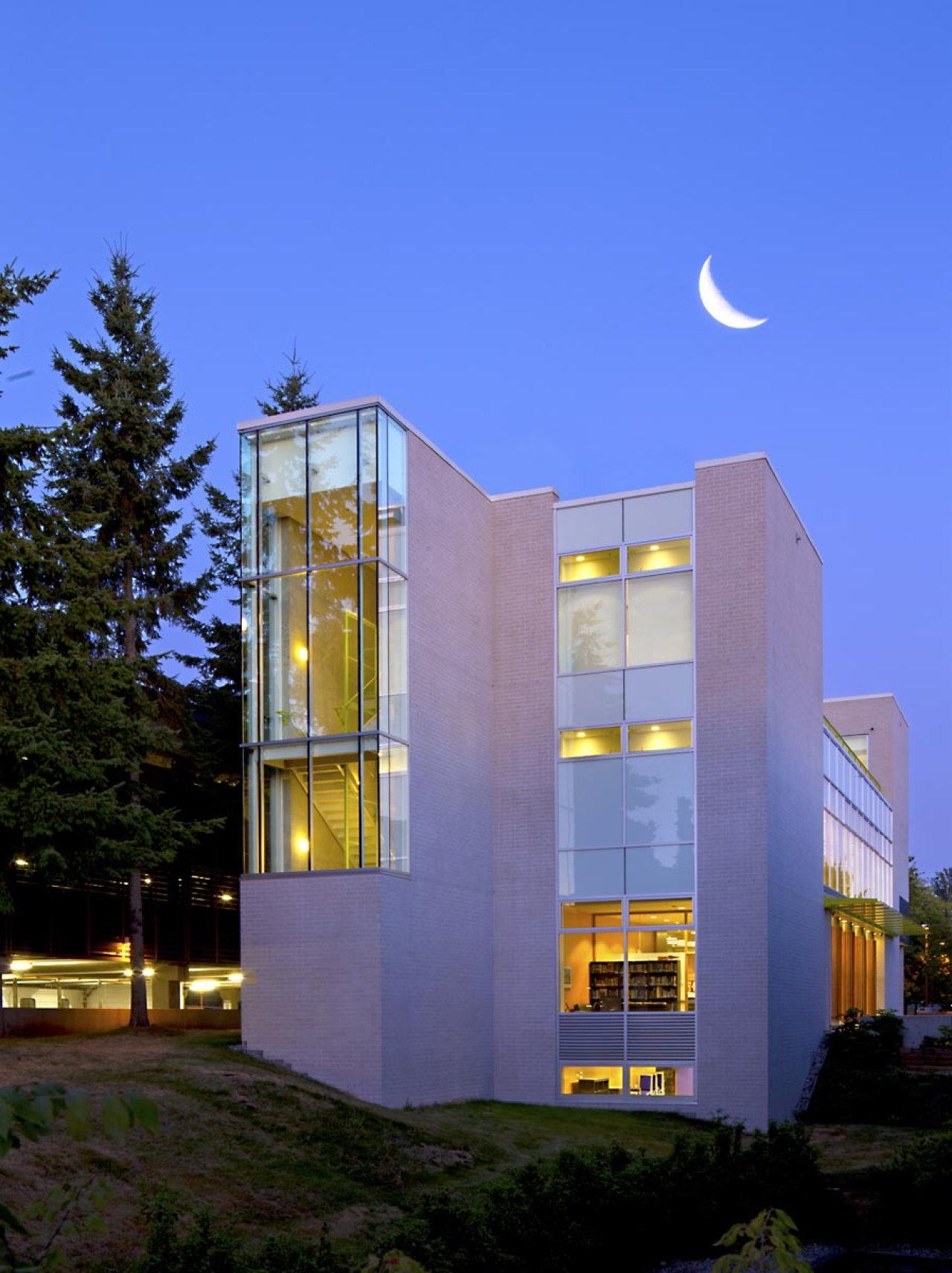
dusk
This year represents the most dramatic, exciting moment in our history with the opening of the stunning new landmark Hillel House. This magnificent facility provides Hillel with possibilities for greater outreach to more members of the campus and the community.
UBC Jewish Students Association
