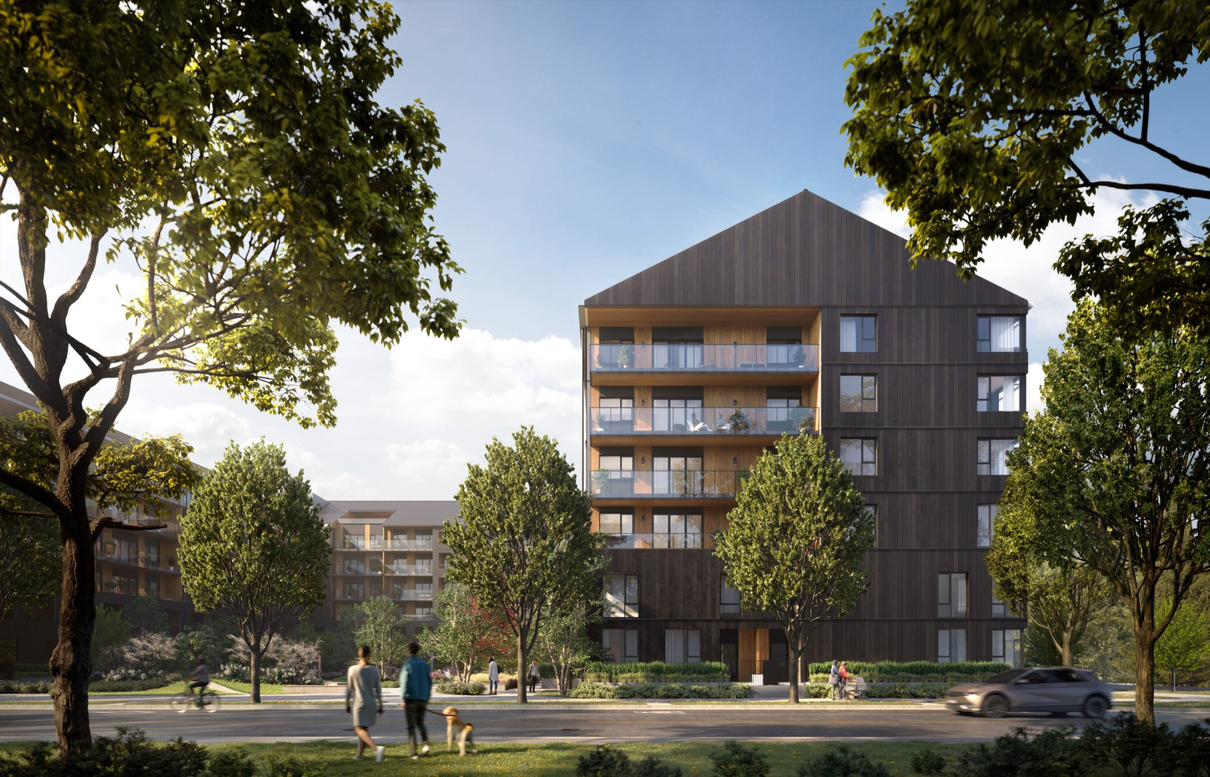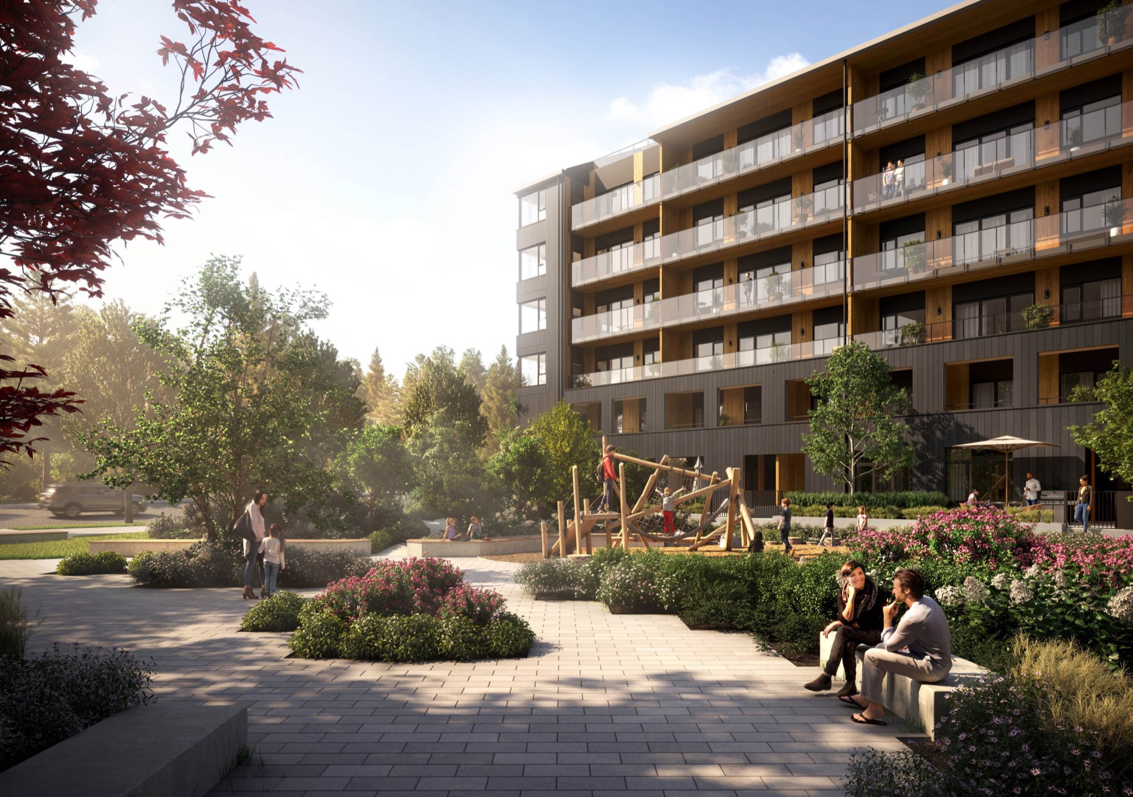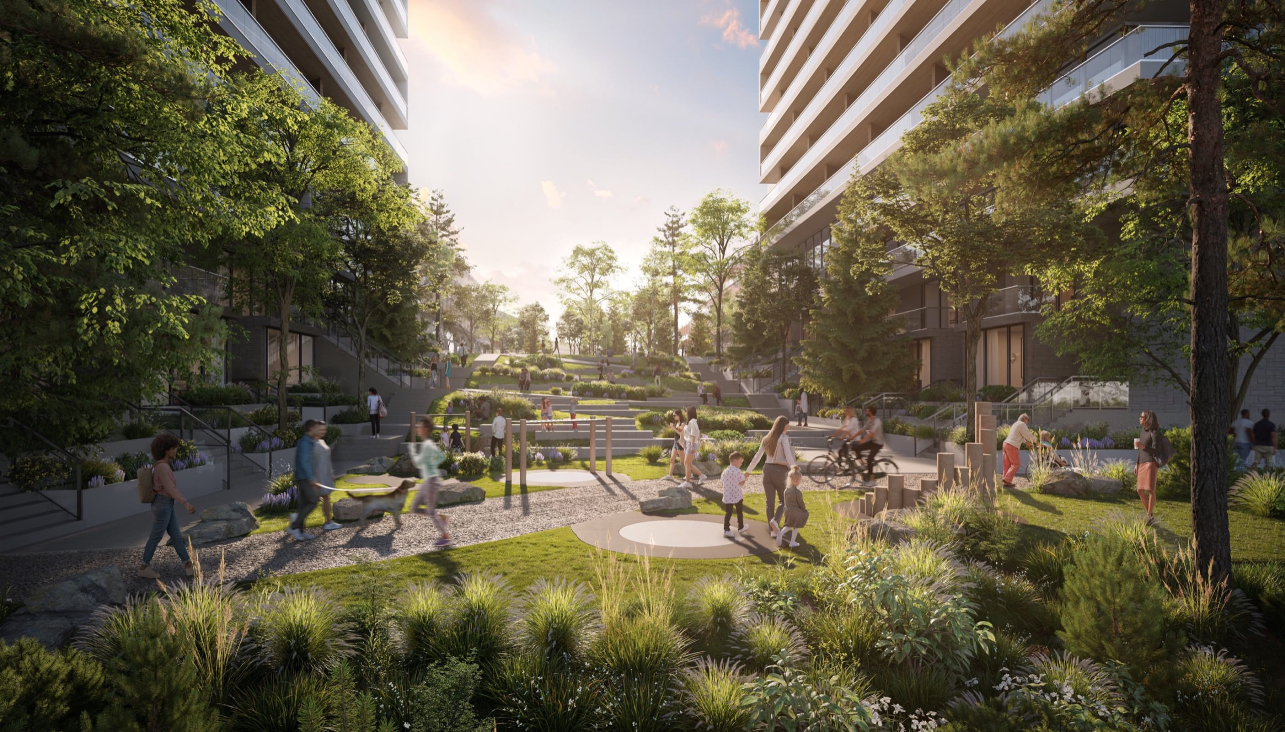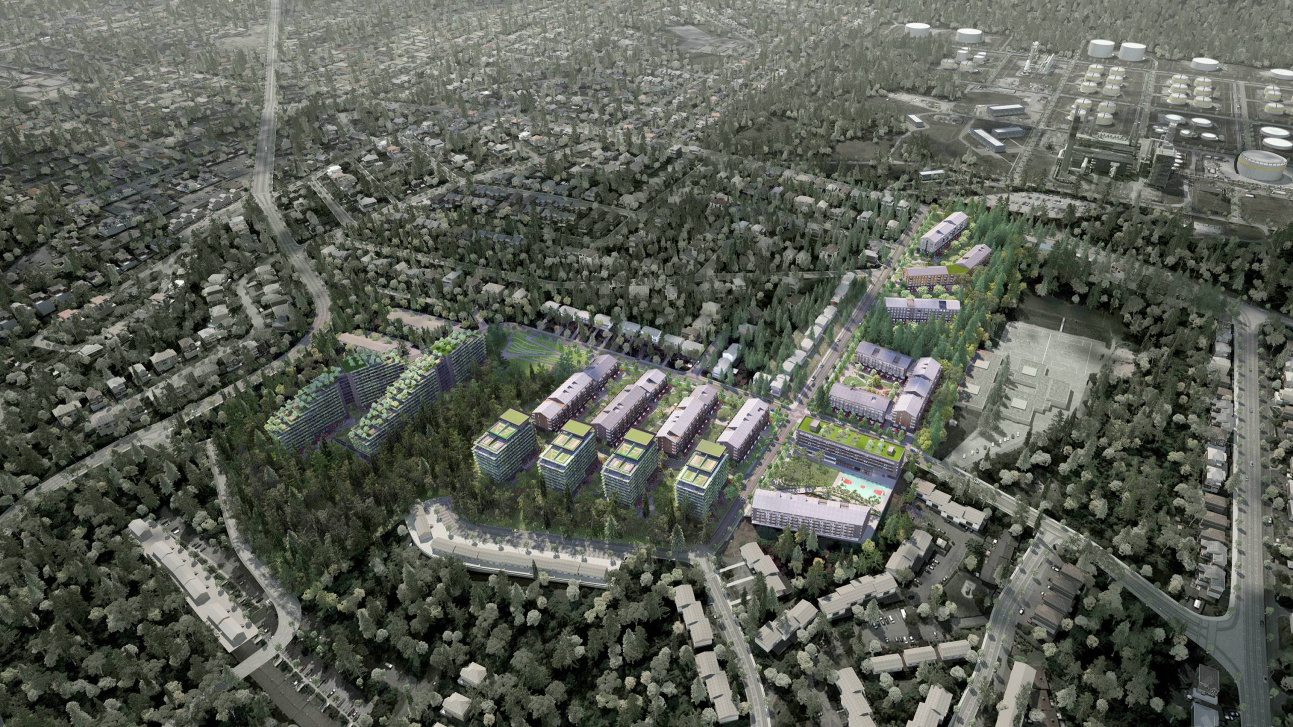Portwood is a new multi-phase community in Port Moody made up of five neighbourhoods with twenty buildings ranging from four to nineteen storeys in height. The master plan for the vibrant, diverse and sustainable community includes a mix of affordable rental, market rental and market housing. More than seventy percent of the site will be green space consisting of neighborhood parks, a multi-use trail system and urban forests and streams. A park hub with a grocery store, cafe and child care centre will be located at the heart of the community and a public art program will showcase work by local Port Moody artists. The first phase includes 325 affordable rental units developed by BC Housing in partnership with EDGAR.
Portwood
Port Moody, BC
EDGAR
phase 1 & 2 2027; phase 3 2028
206,000 sqm over 5 phases
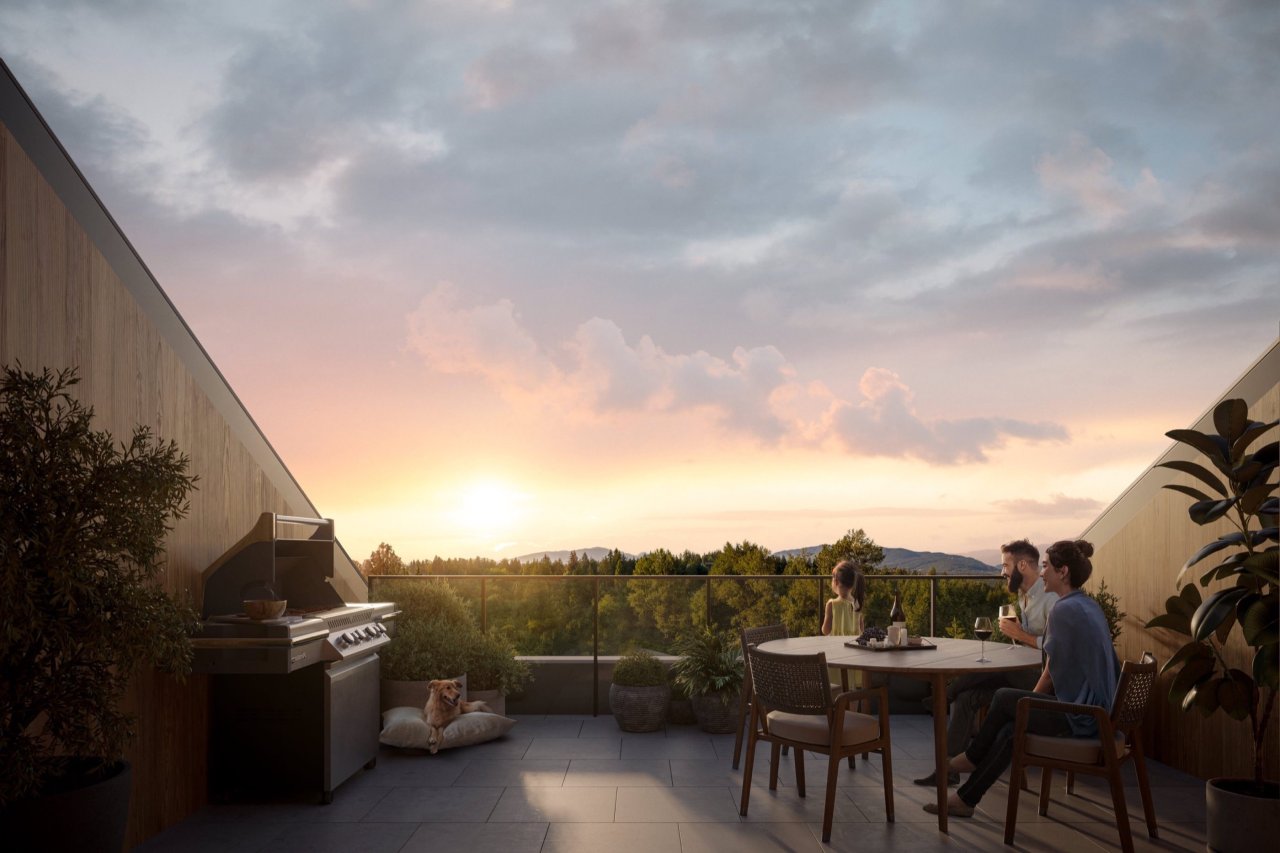
roof deck
sustainability
BC Energy Step Code 3 & 4
wood construction
70% of site community green space
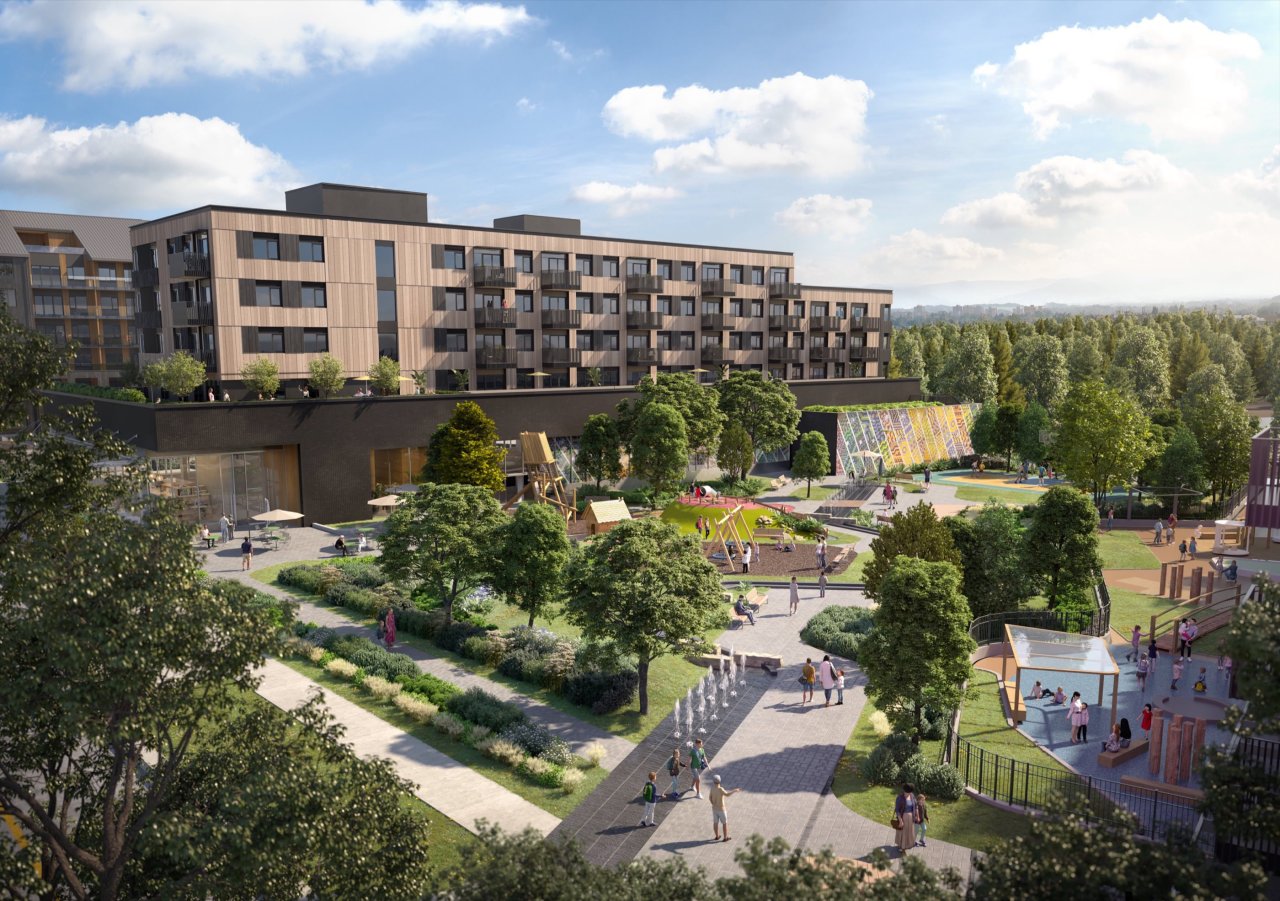
Joinery Park community hub
Portwood is a rare opportunity to create a unique, large-scale comprehensive development in a growing community that is becoming an increasingly popular destination for young professionals and families.
EDGAR
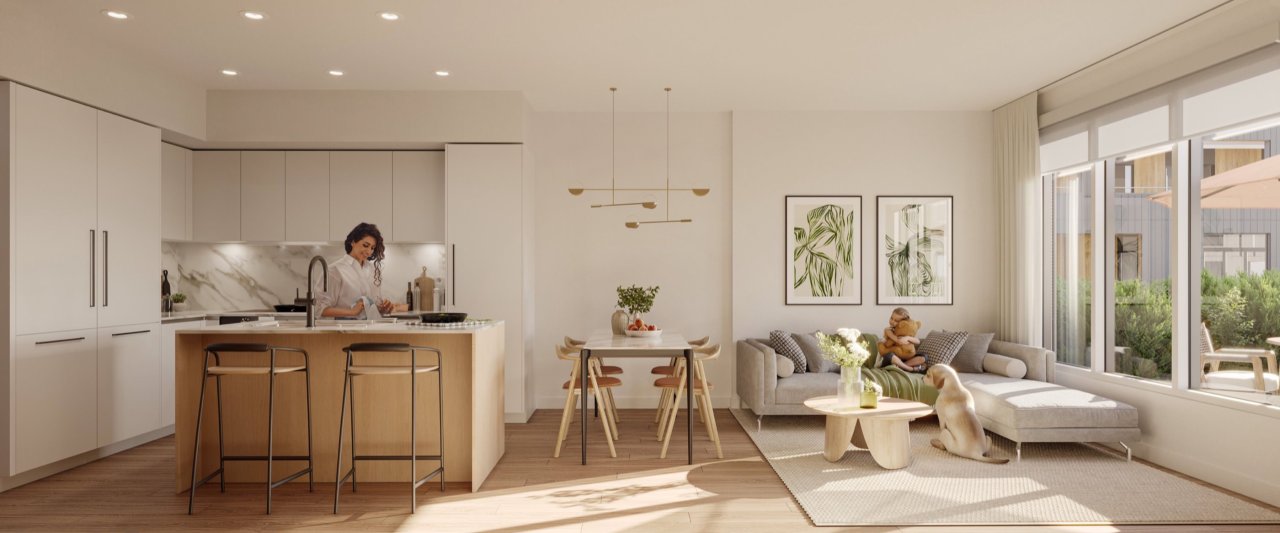
one bedroom living
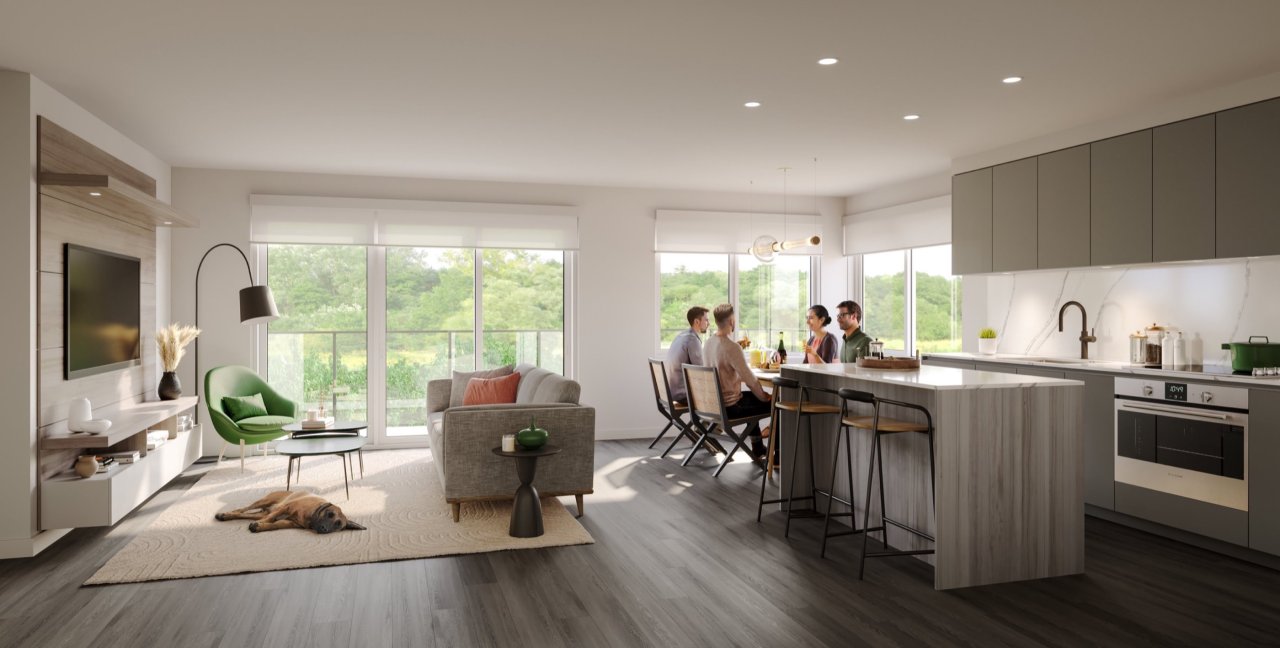
two bedroom living
sustainability
BC Energy Step Code 3 & 4
wood construction
70% of site community green space
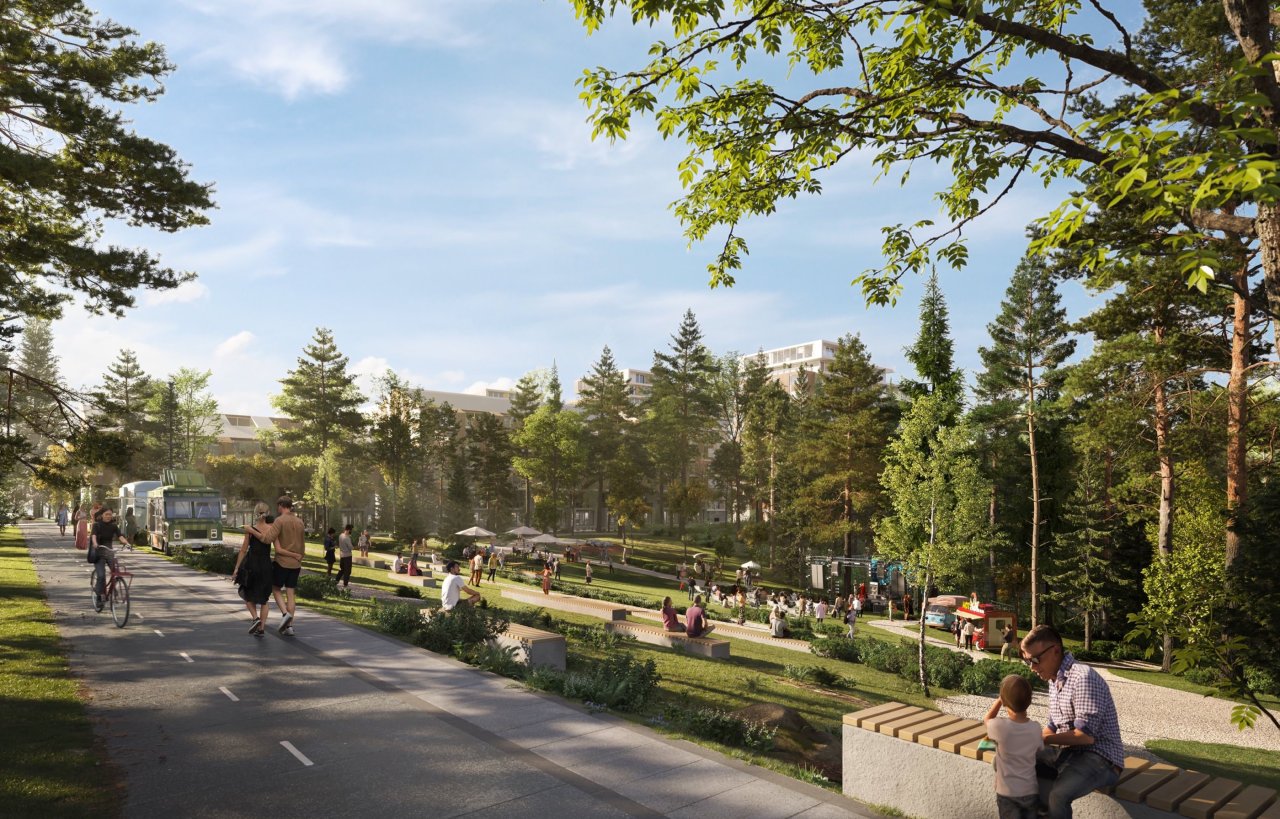
Cecile Park
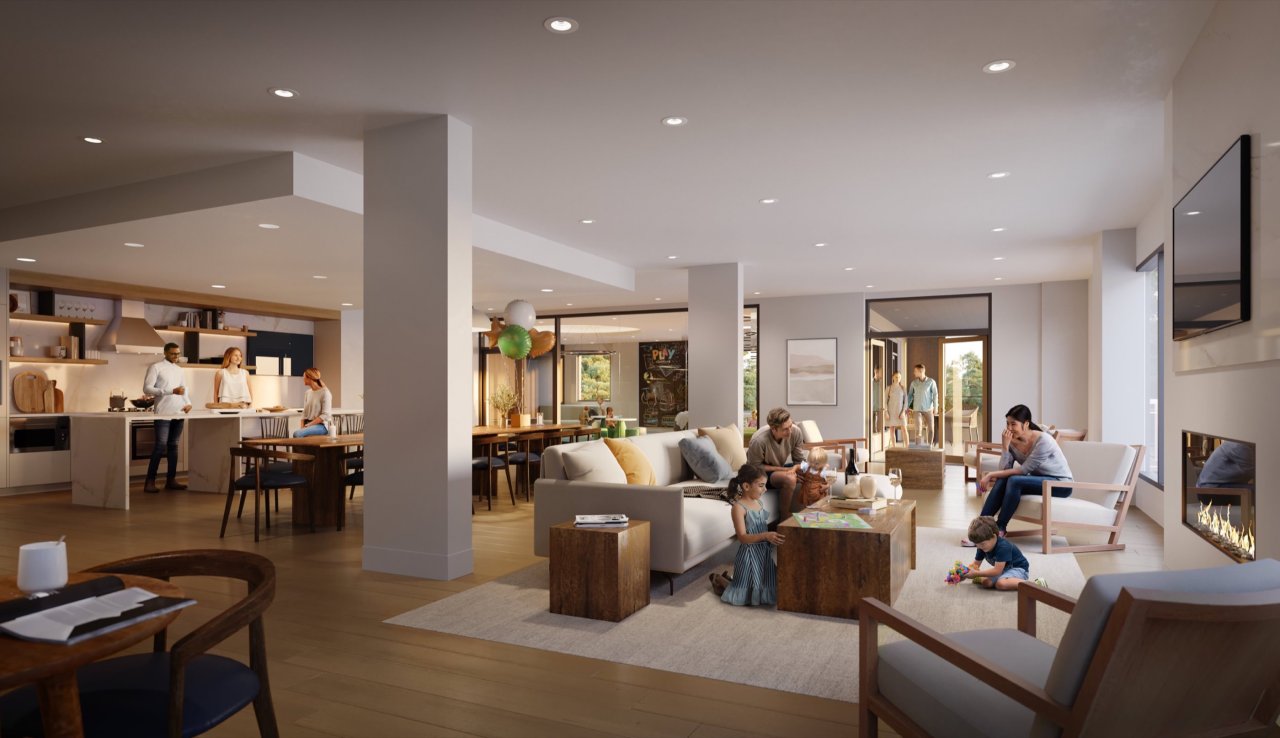
community gathering
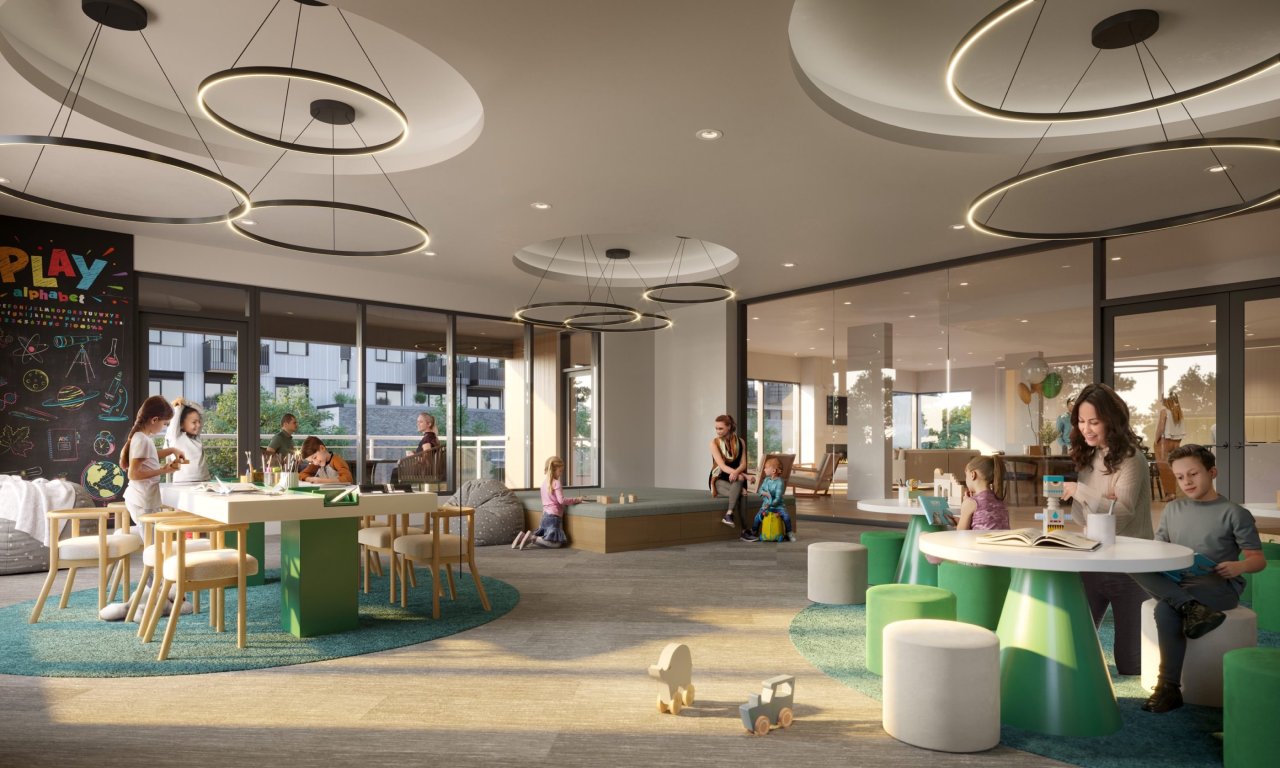
child care centre
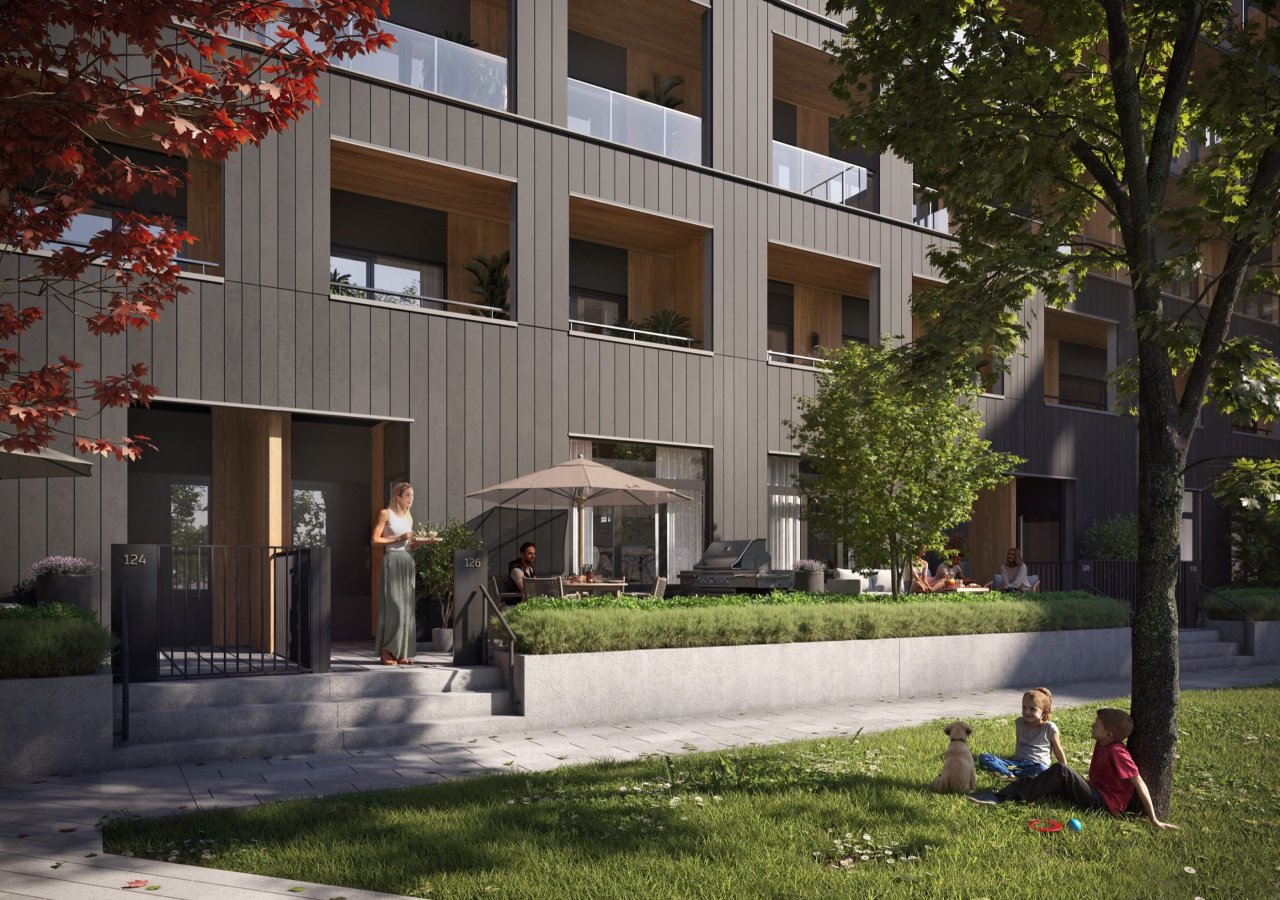
townhomes
I’m keen to help get Portwood built. I’m very interested in this development and its process in Port Moody because it is the kind of housing we need in a growing community.
Hon. David Eby, MLA
Minister Responsible for Housing of British Columbia
