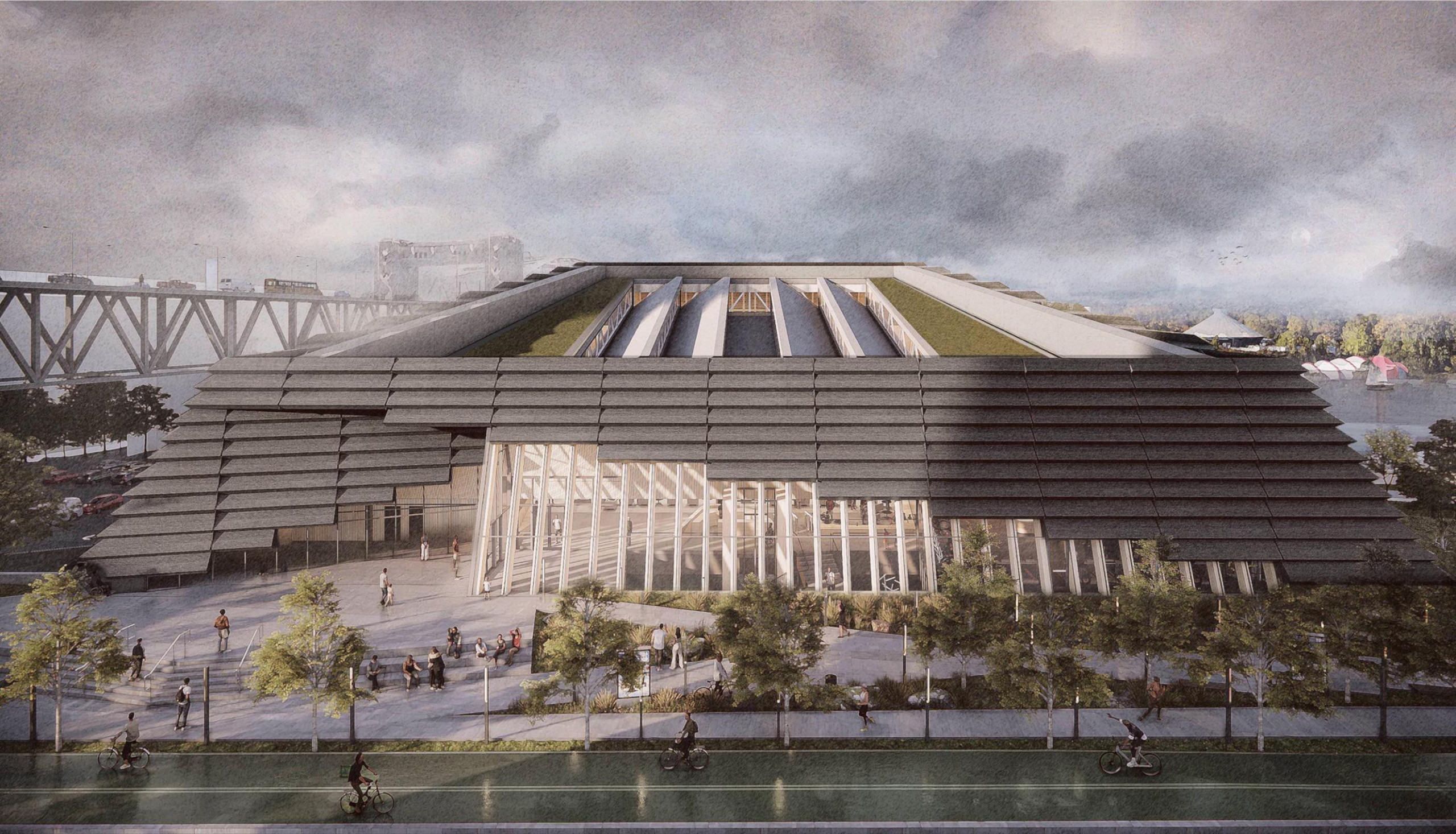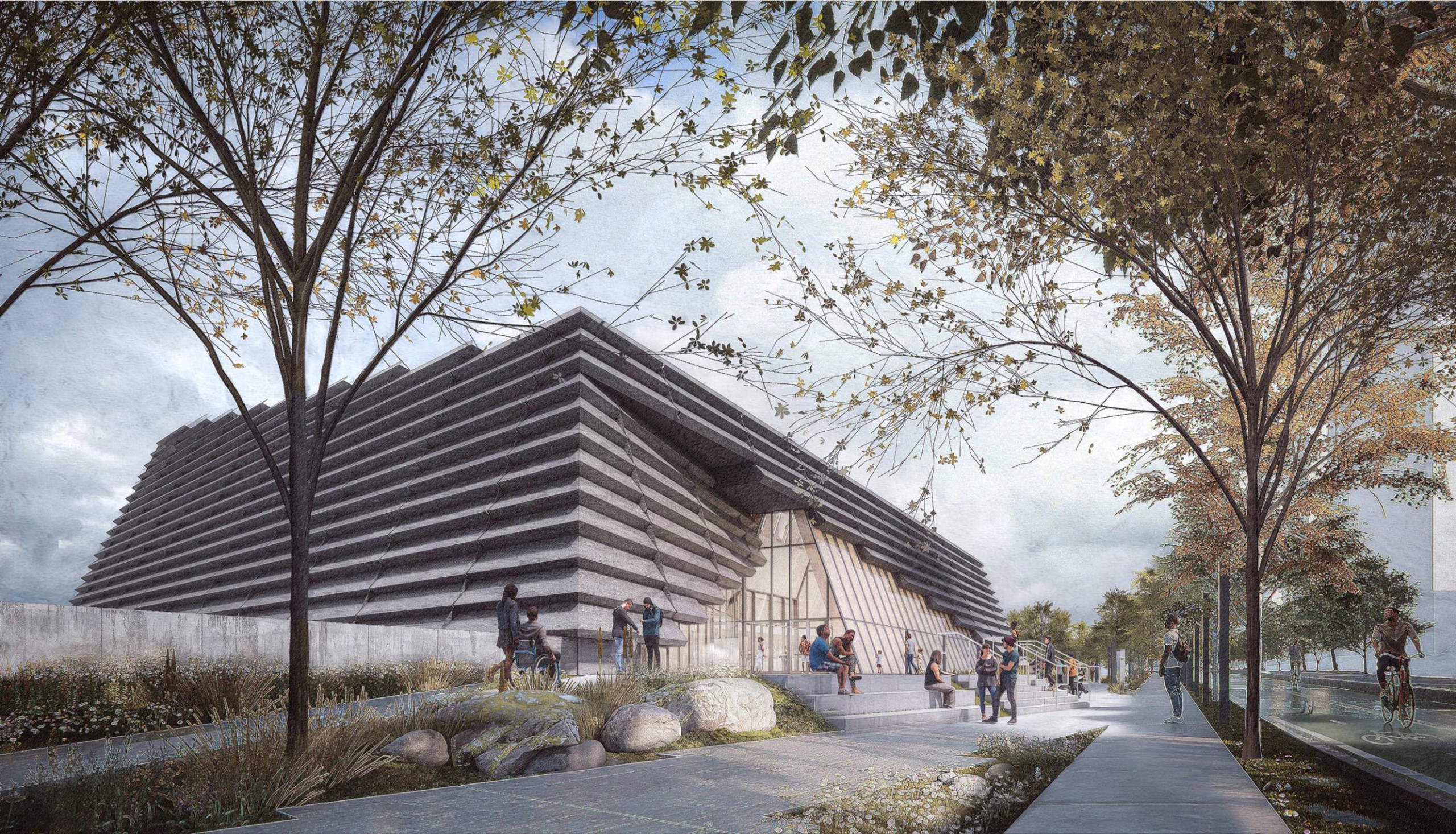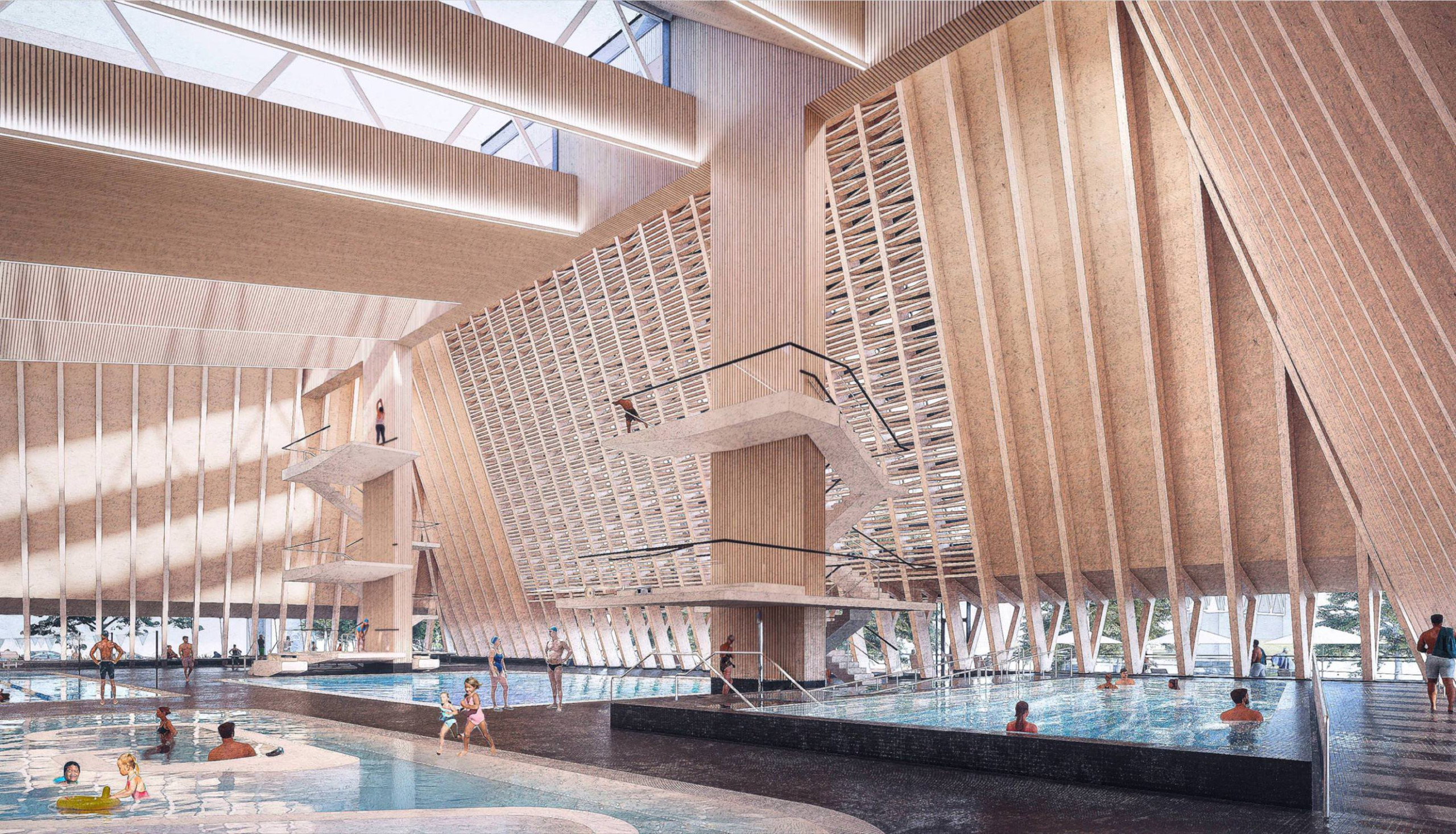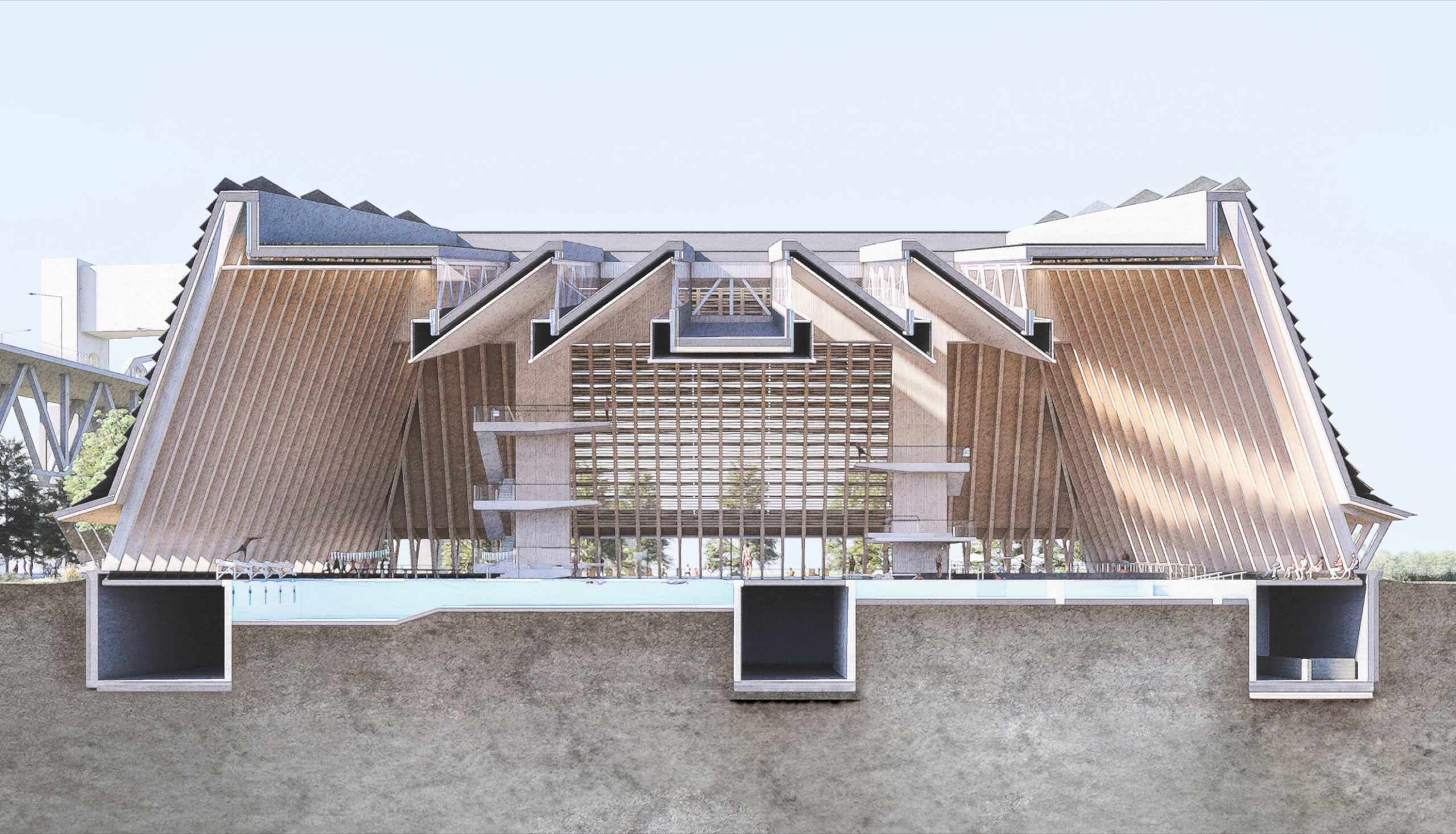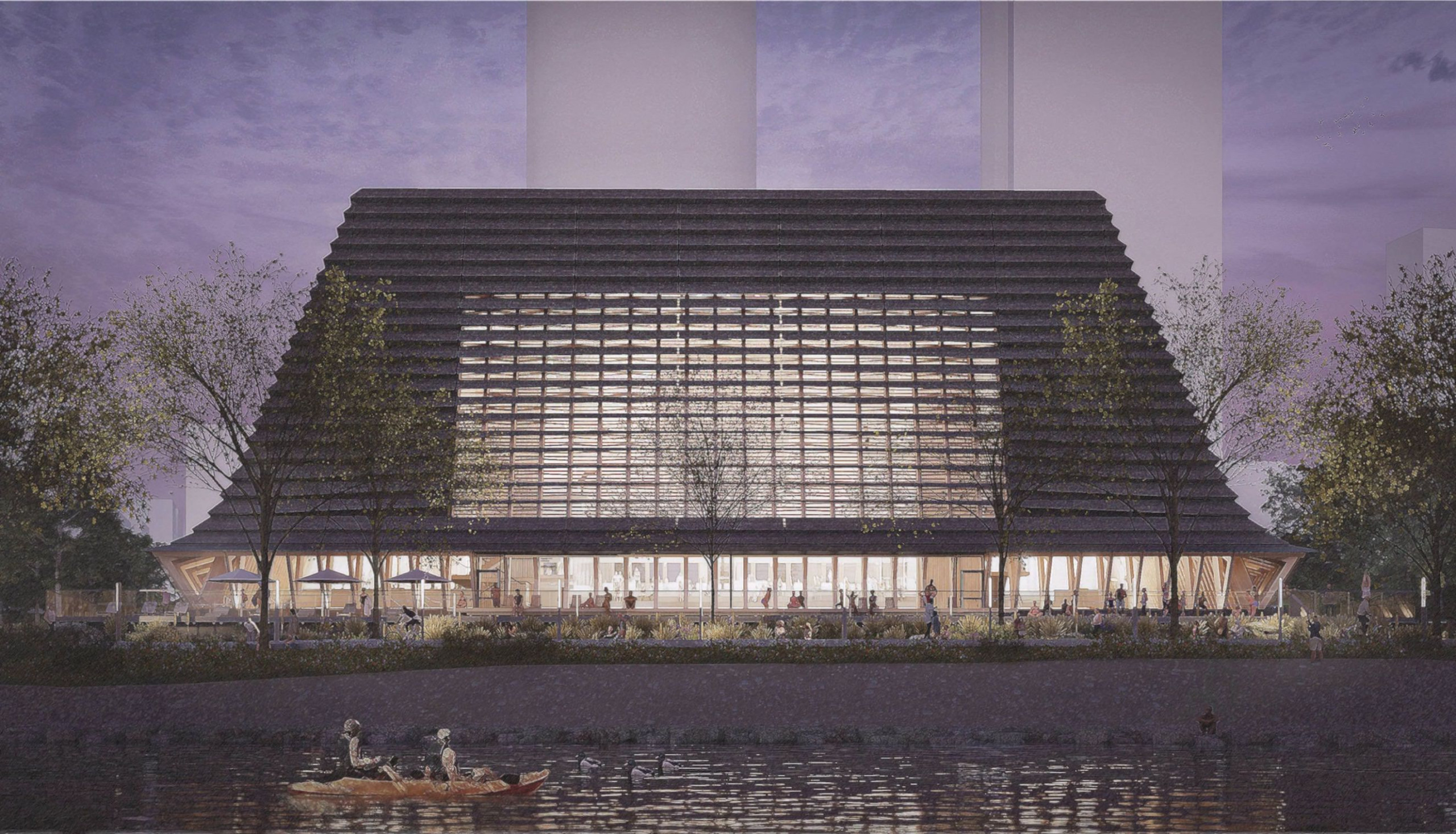The striking silhouette of the new Vancouver Aquatic Centre pays homage to the iconic trapezoidal form of the existing centre, while a dynamic interplay of glass and planar panels recalls indigenous Coast Salish plank houses of the past. Glulam columns and CLT panels exposed at the interior serve as a contemporary reinterpretation of the existing precast concrete panels that envelop the existing aquatic hall. The canted roofline is punctuated with extensive skylights, flooding the interior with daylight. The entry level includes a viewing area and fitness centre that looks out over an aquatic hall that features a 25-metre lap pool, leisure pool, hot pool, dive tank, and dryland training zones. Full-height glazing wraps the space, accentuating natural light, views, and connections to the surrounding park and waterfront setting. The project is a collaboration between MJMA and Acton Ostry Architects.
Vancouver Aquatic Centre
Vancouver, BC
City of Vancouver
2029
7,400 sqm
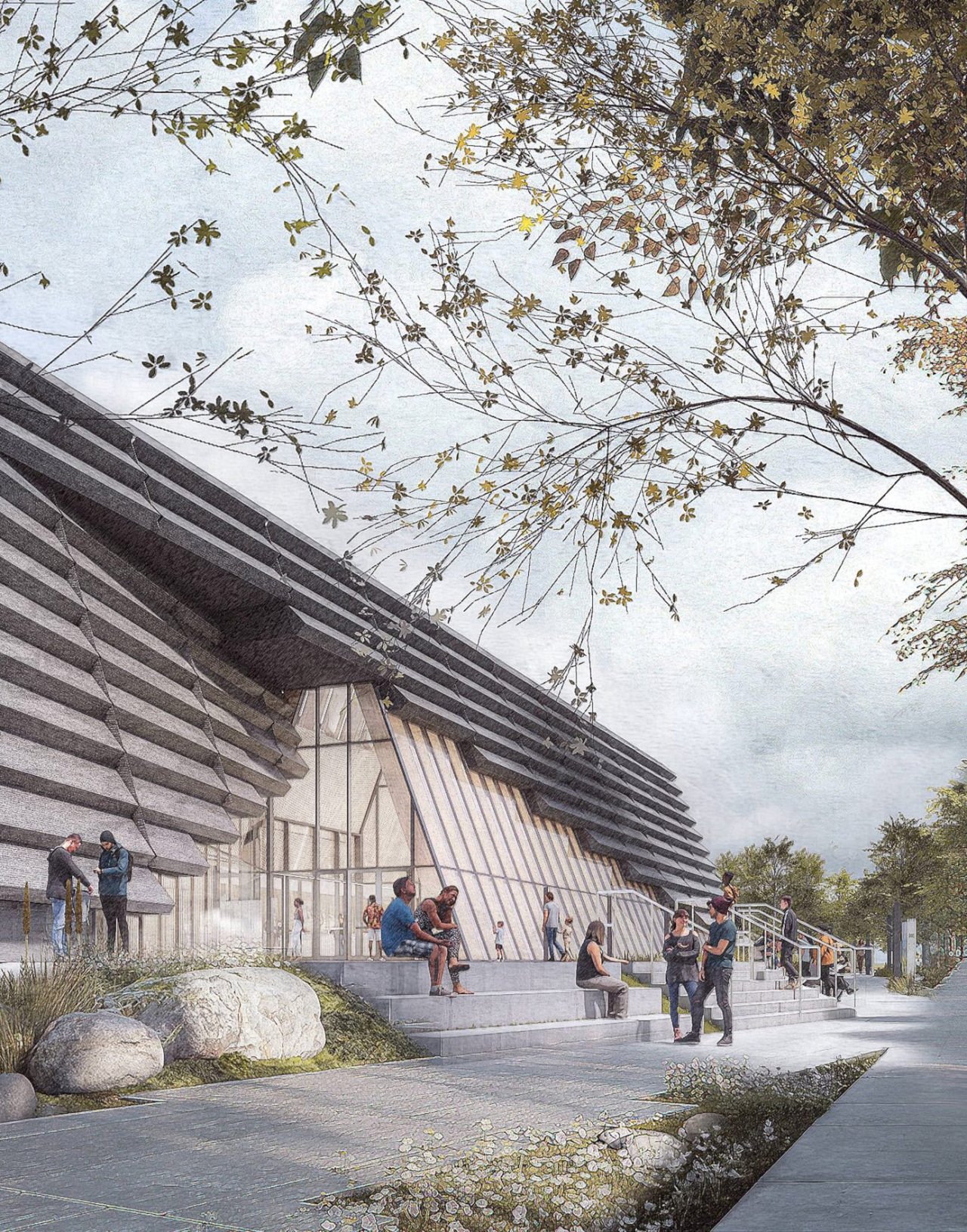
approach from east at Beach Avenue
sustainability
Passive House
LEED Gold
low carbon energy
awards & recognition
2025
Canadian Architect Award of Excellence
WAF Future Projects Civic Award
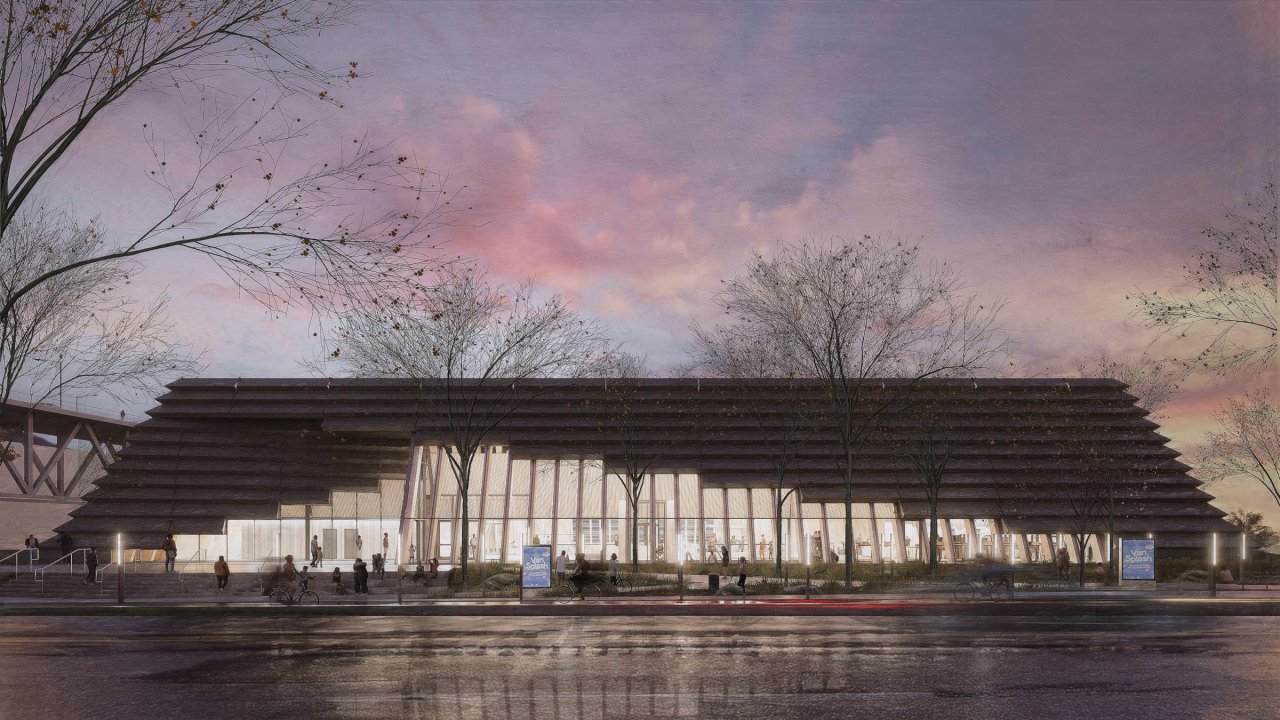
Beach Avenue frontage
This critical renewal ensures the Vancouver Aquatics Centre will continue to serve the downtown and broader Vancouver community from its iconic waterfront location in the West End for years to come.
Vancouver Park Board
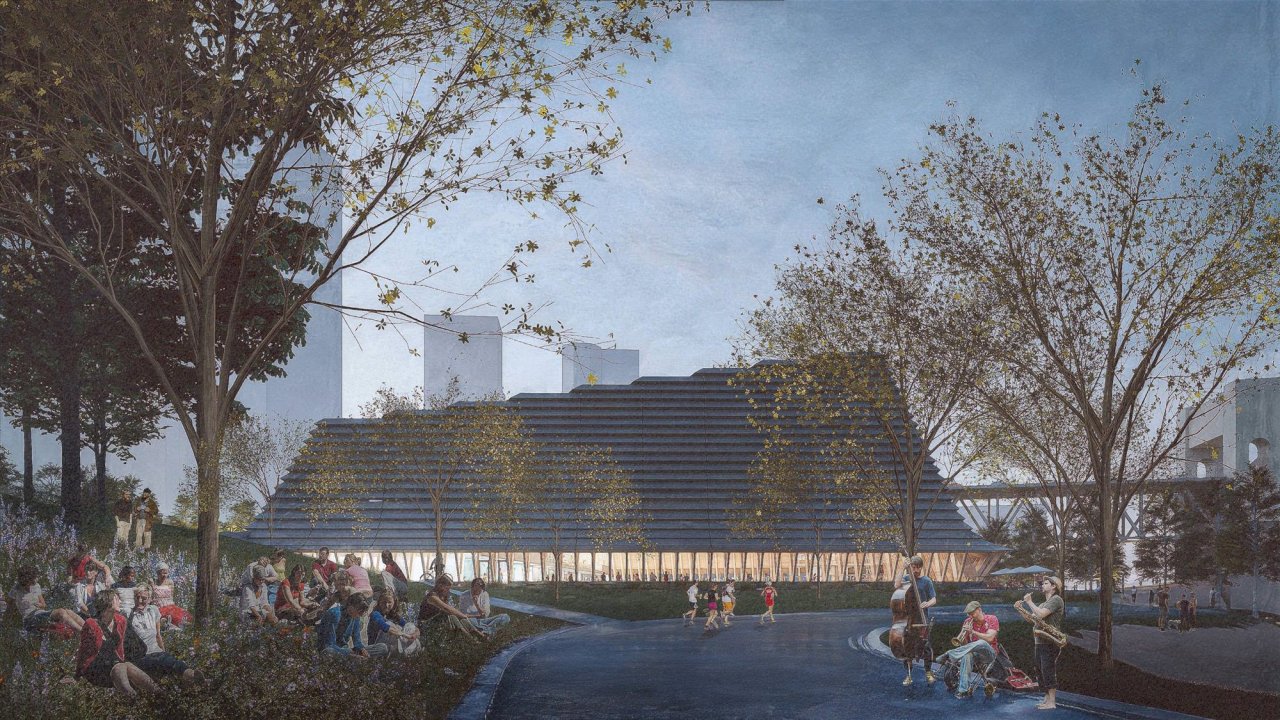
approach from west seawall promenade
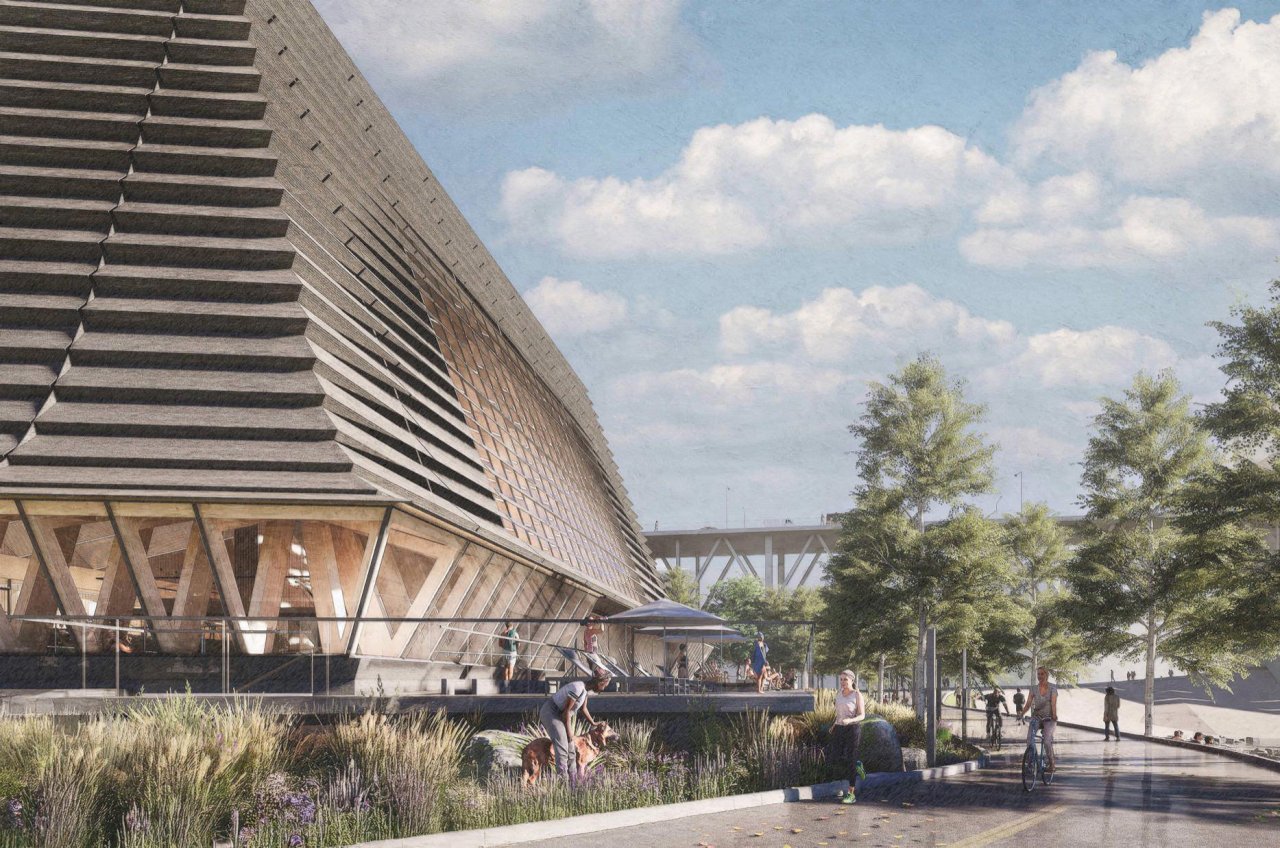
approach from west seawall promenade
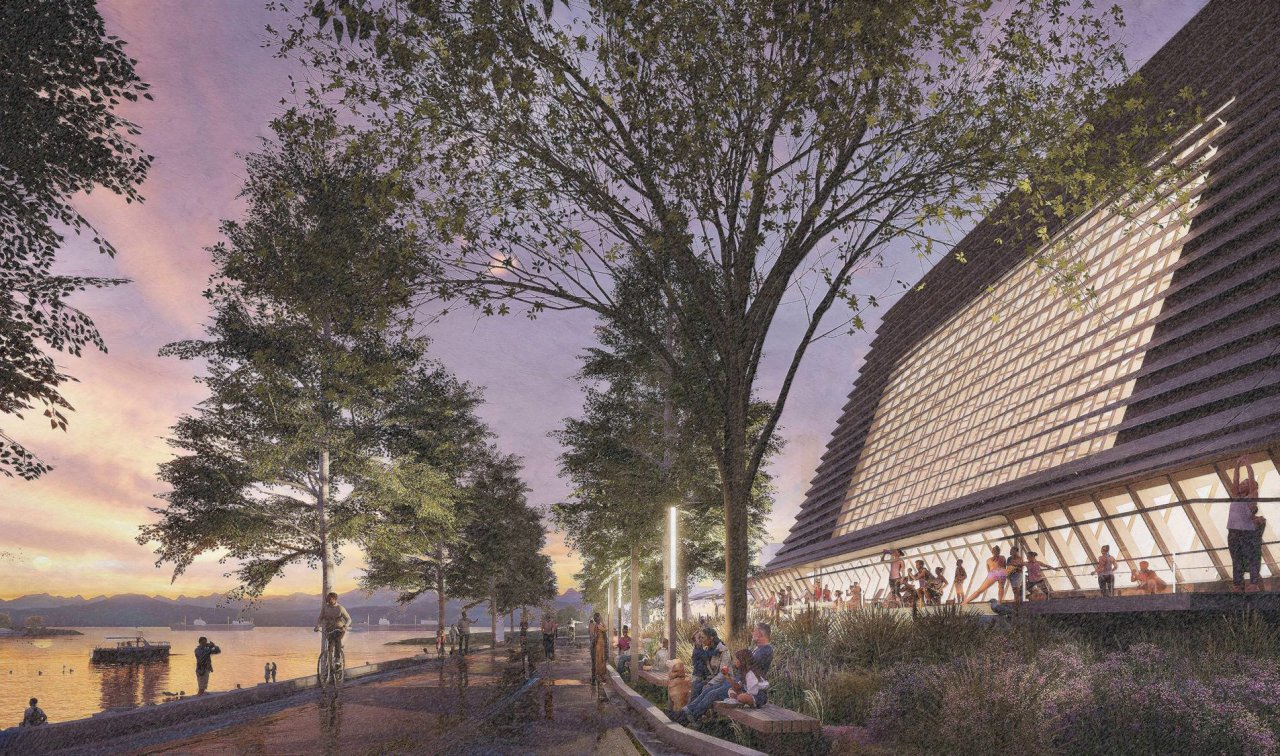
approach from east seawall promenade
sustainability
Passive House
LEED Gold
low carbon energy
awards & recognition
2025
Canadian Architect Award of Excellence
WAF Future Projects Civic Award
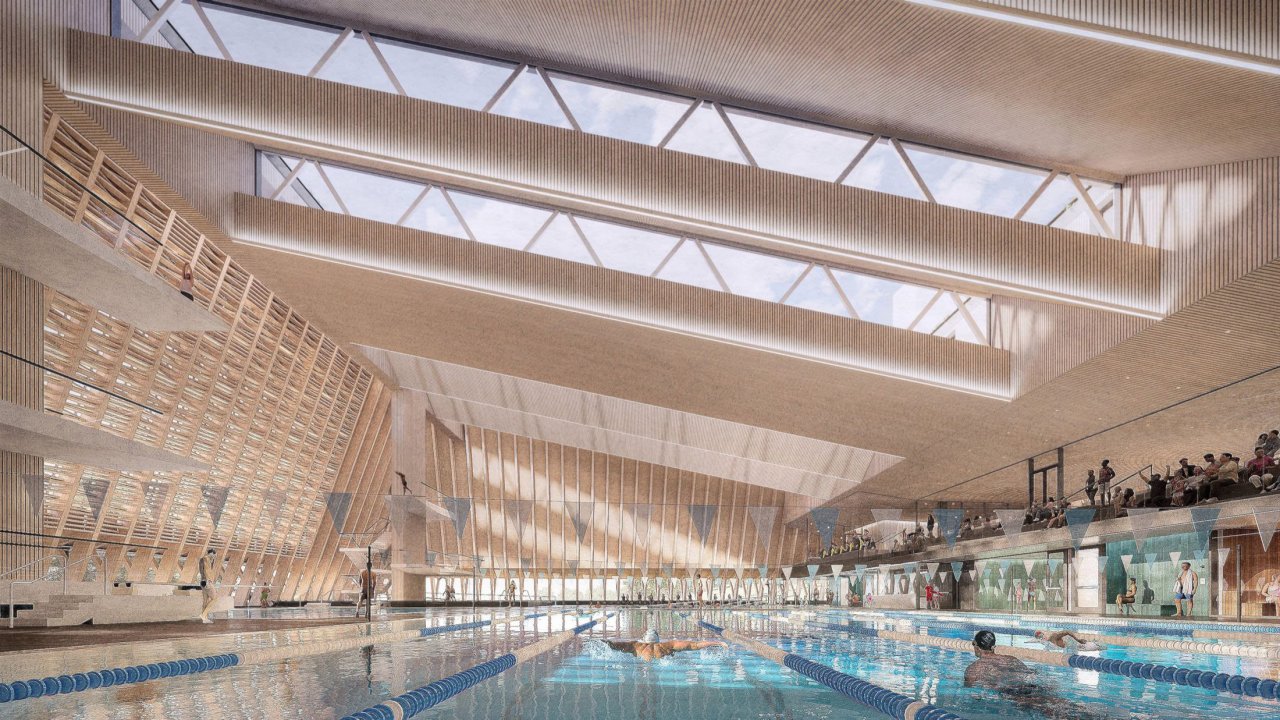
lap pool
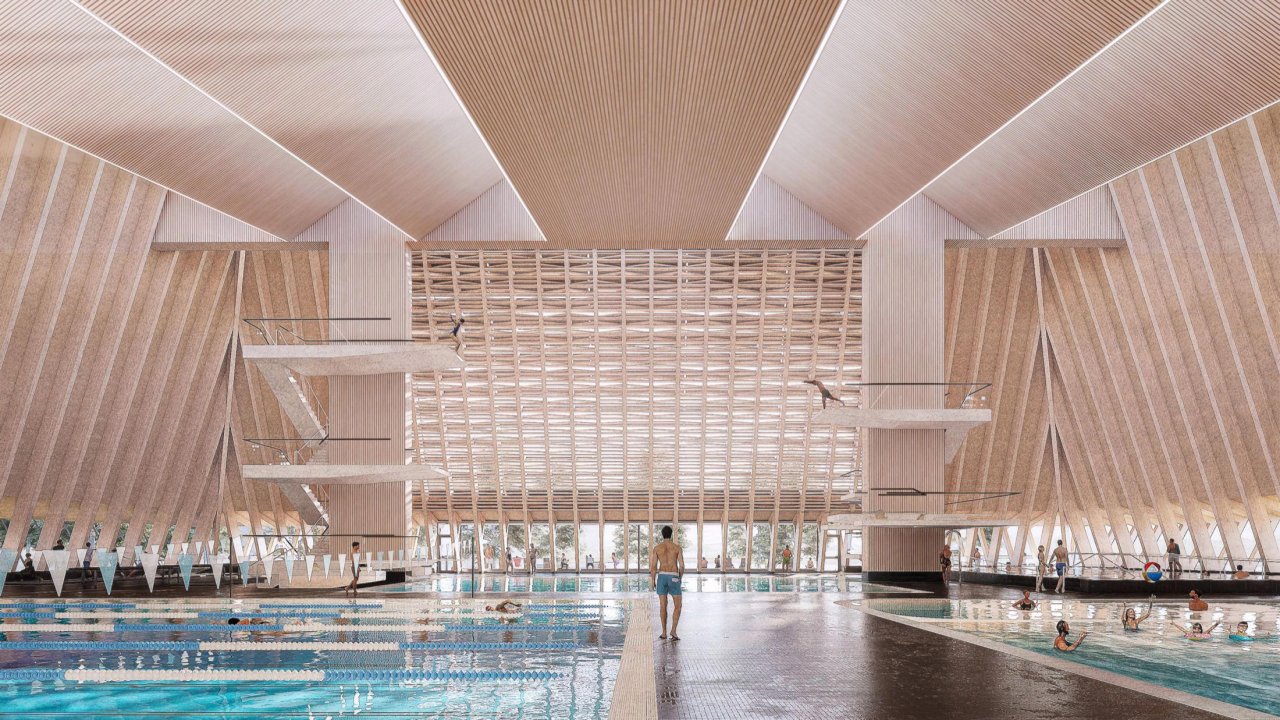
dive towers
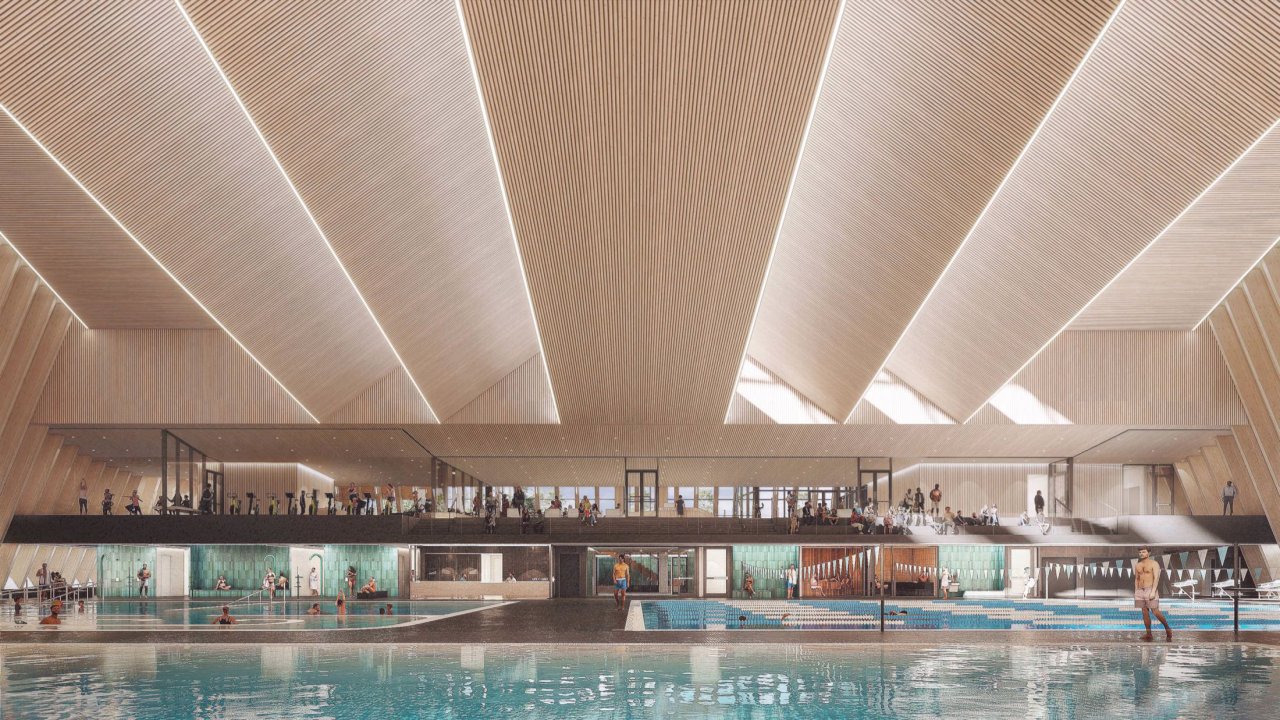
overlook to pools
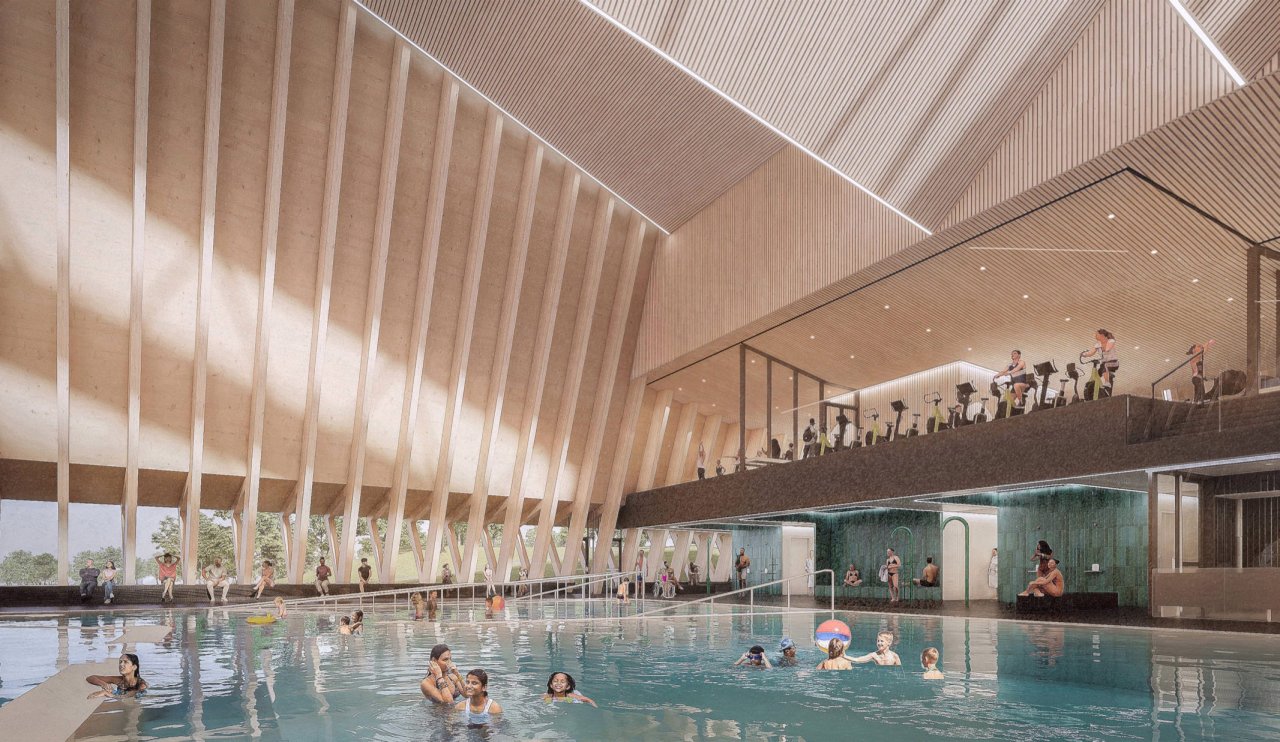
leisure pool and fitness centre
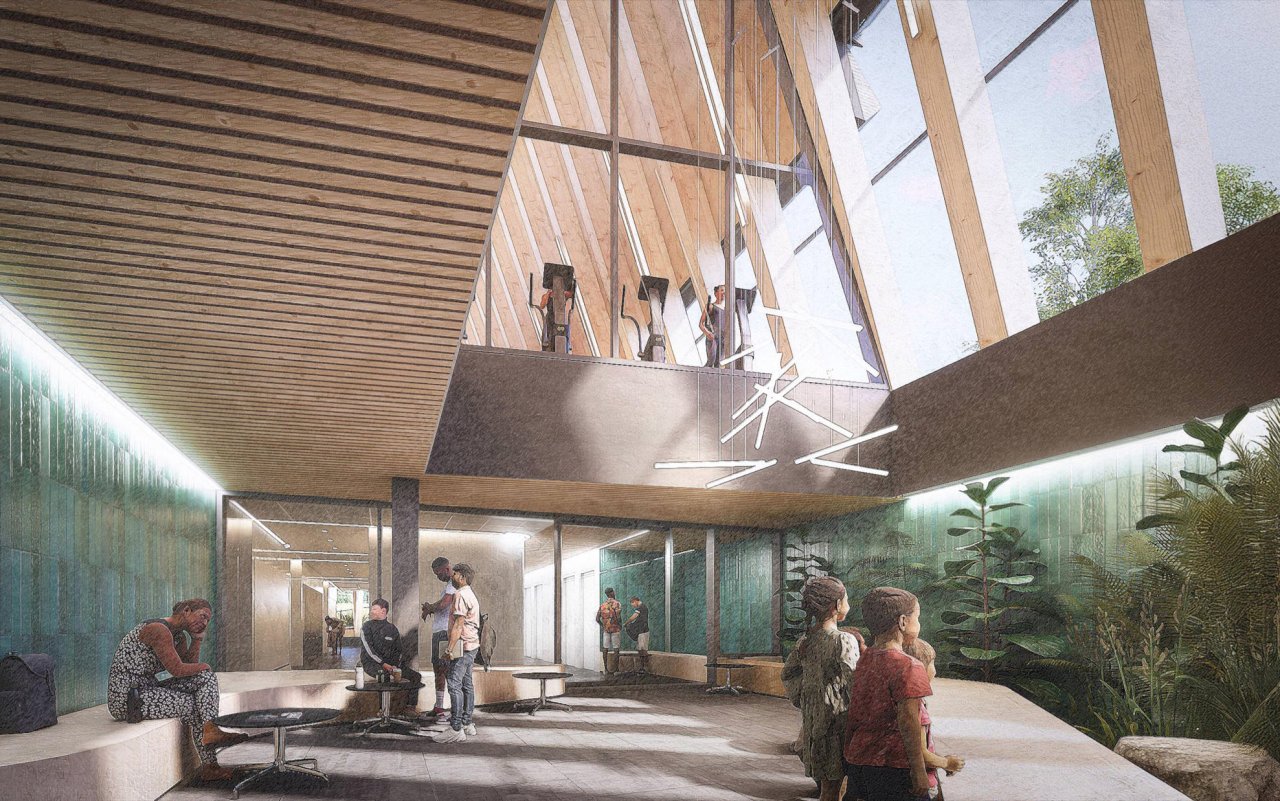
social space and fitness centre
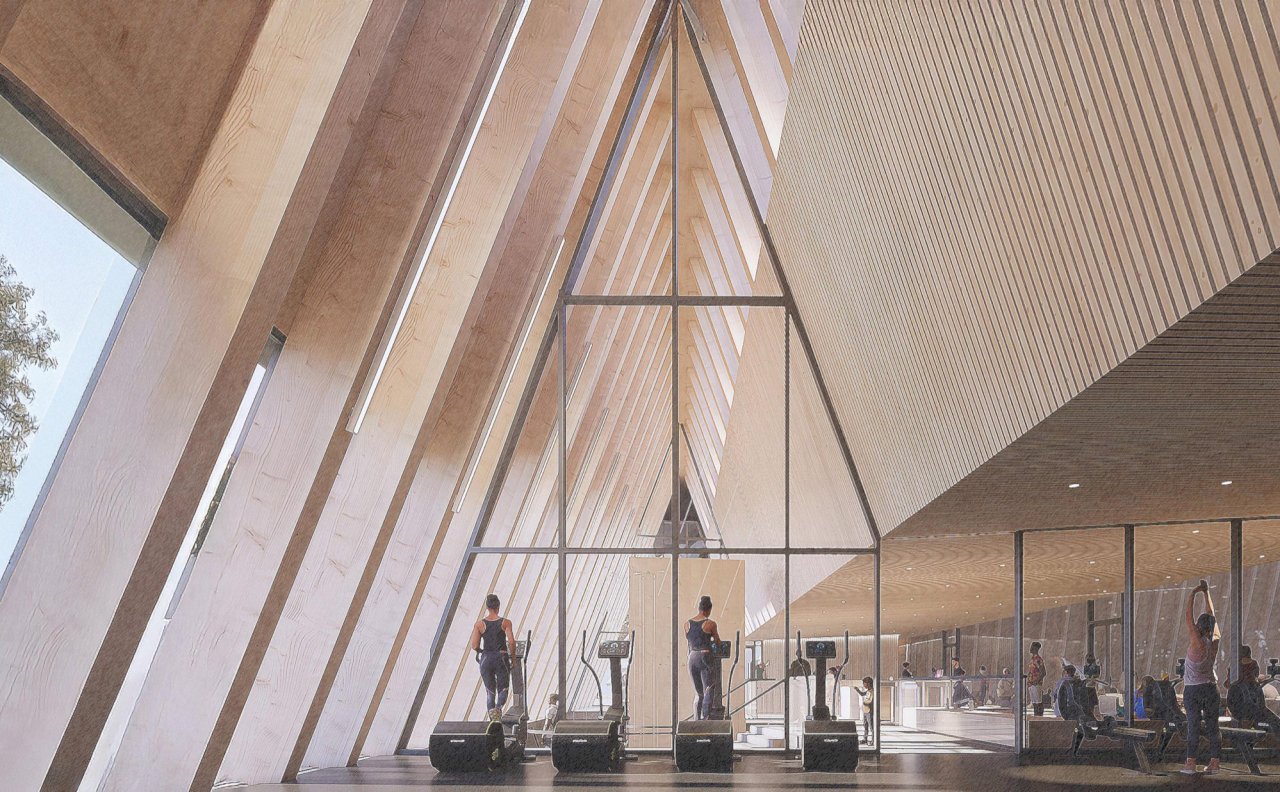
fitness centre
