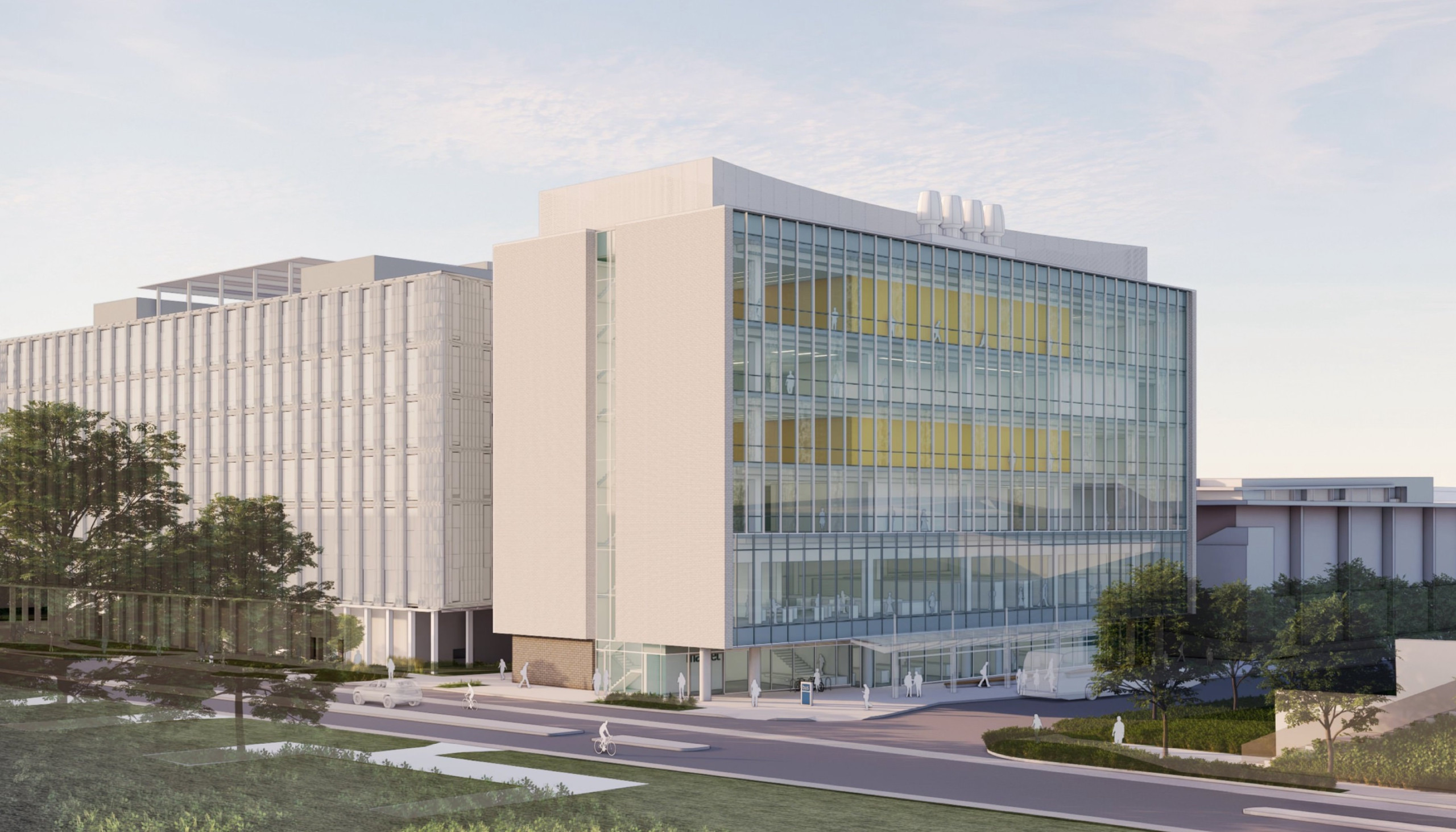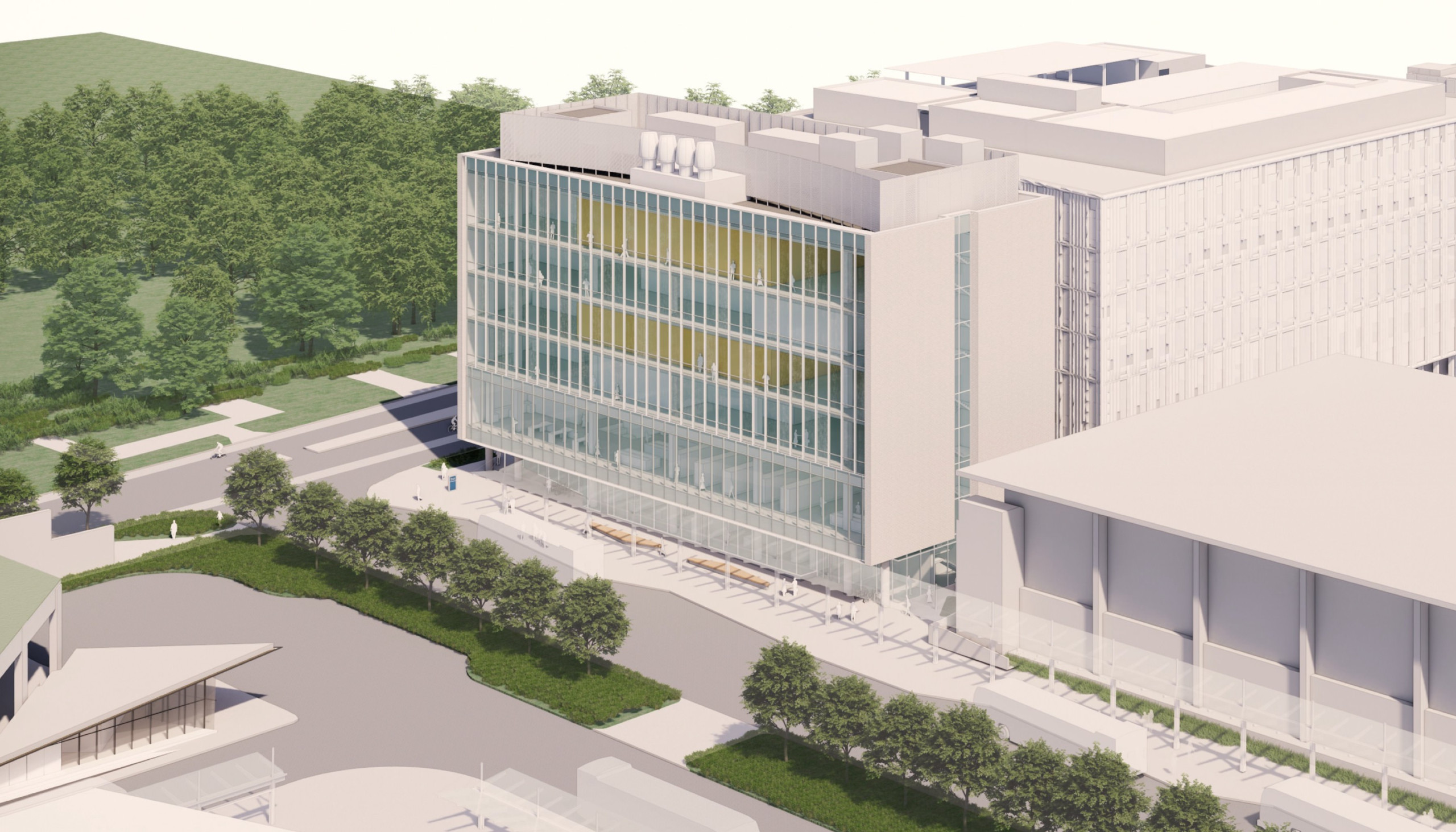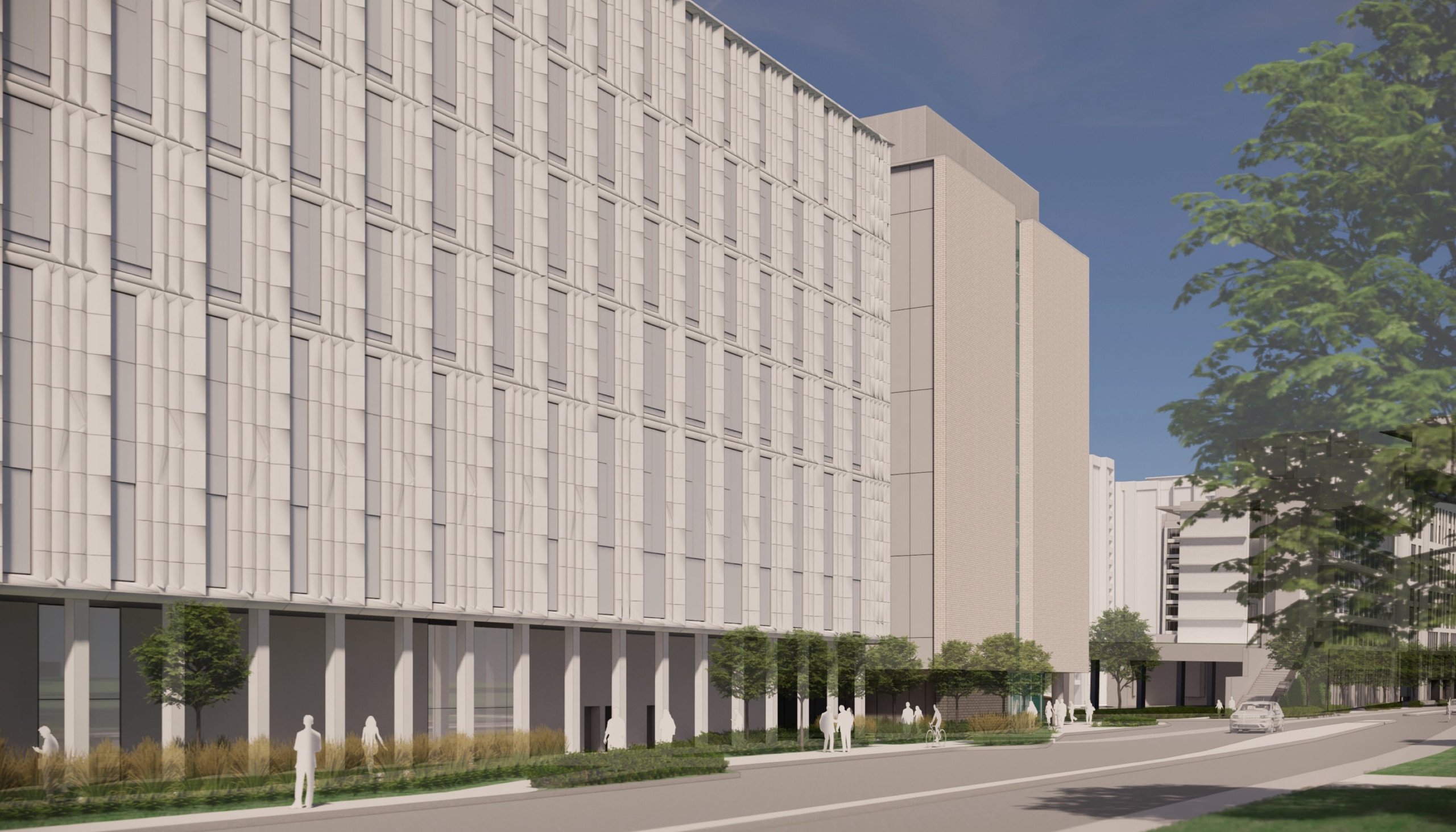Located at the UBC bus exchange, Gateway North is a seven-storey mixed-use facility that will provide state-of-the-art GMP labs and shell wet labs for cutting-edge scientific research on the upper levels. Large planes of white masonry wall, split with ribbons of glass bookend a highly glazed facade that reveals activities taking place within. A chamfered corner leads to a double-height feature stair that marks the entrance to a grocery store on the second floor. Two retail units at grade are oriented toward the bus exchange. A soaring mechanical penthouse and sculptural stacks cap the building, announcing its advanced science purpose and distinguishing Gateway North in the UBC skyline.
project
UBC Gateway North
location
Vancouver, BC
client
UBC Properties Trust
completion
2027
size
8,480 sqm
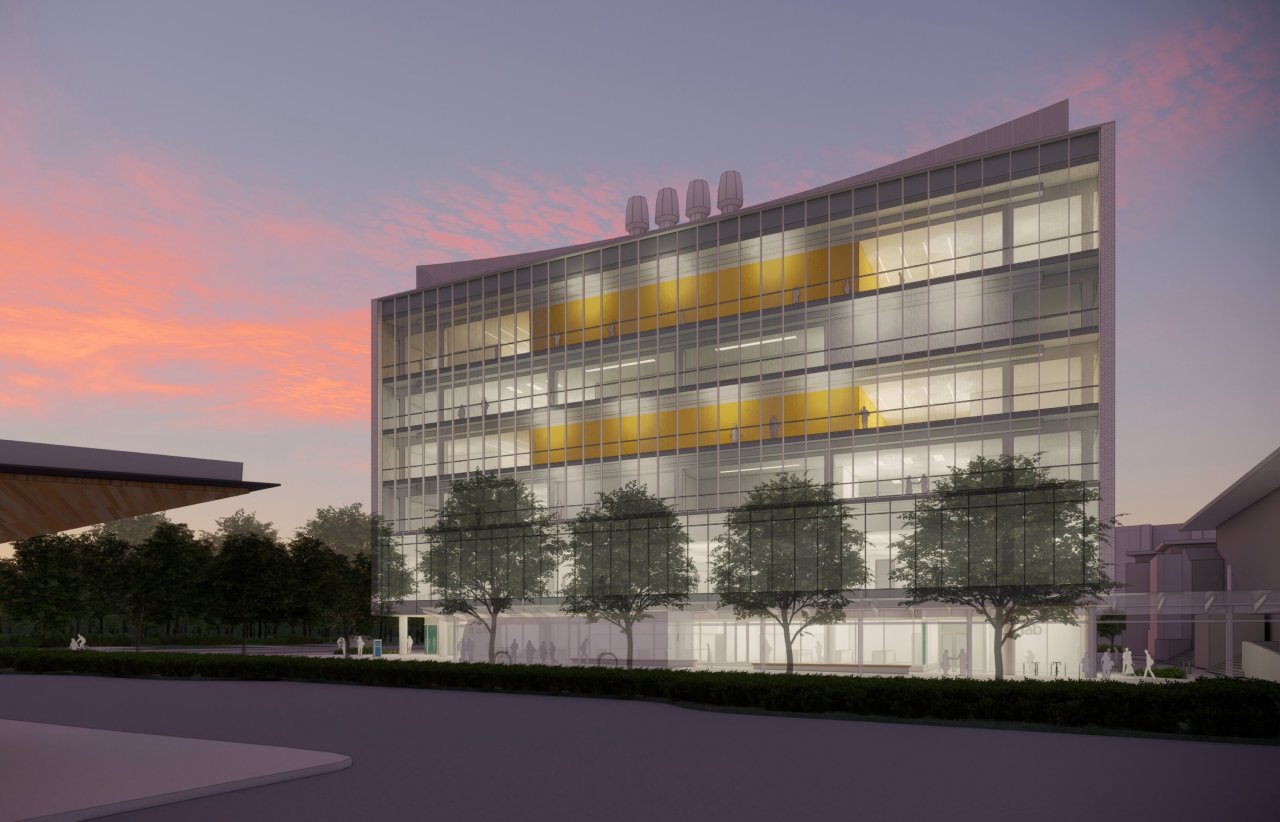
dusk
sustainability
LEED Gold

bus exchange interface
The Gateway North project proposes a mixed-use development that will provide much-needed wet lab space for UBC, along with transit-oriented grocery and small-scale retail that will contribute to the experience and vibrancy of ‘University Town
AUDP Submission
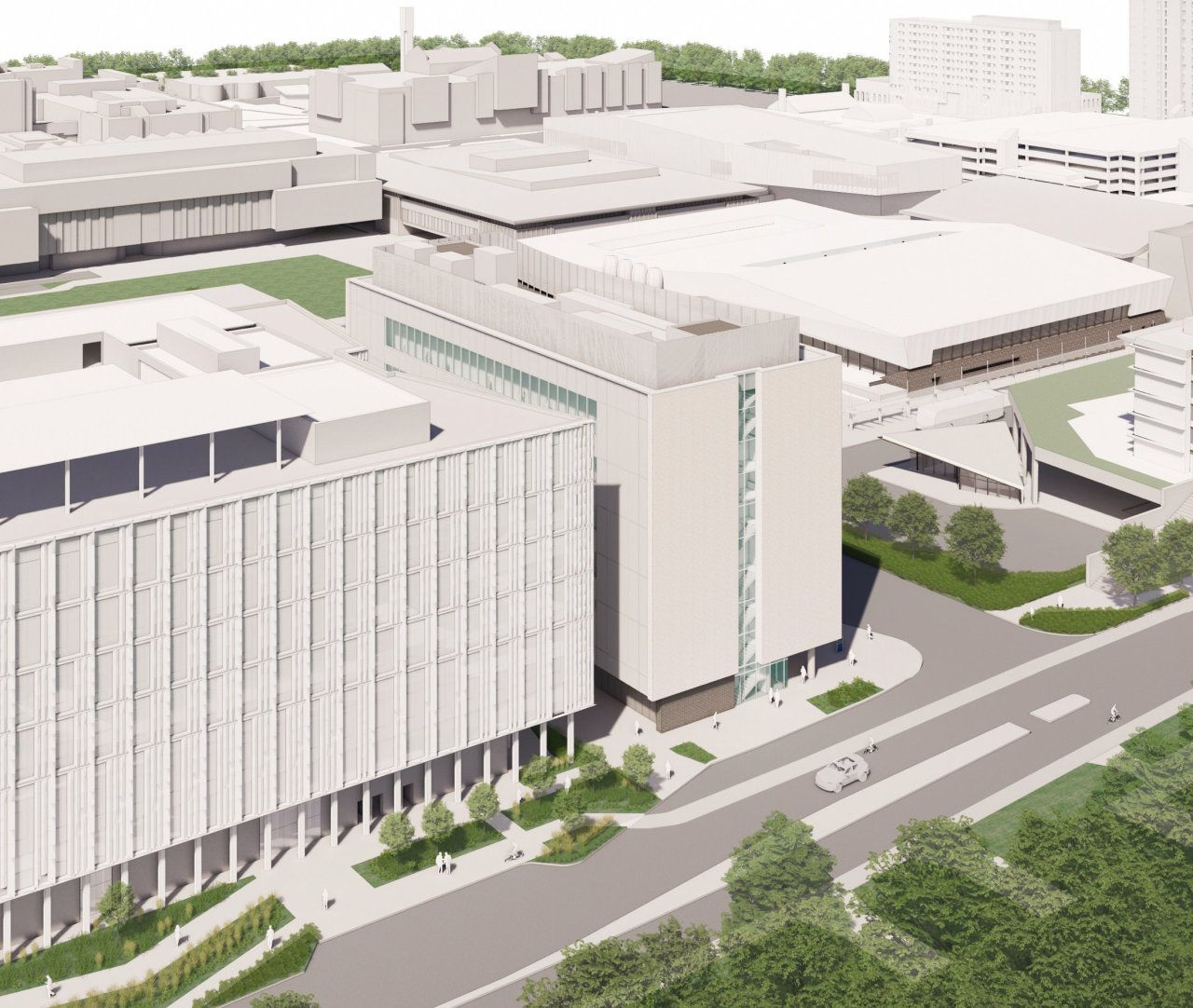
UBC campus context
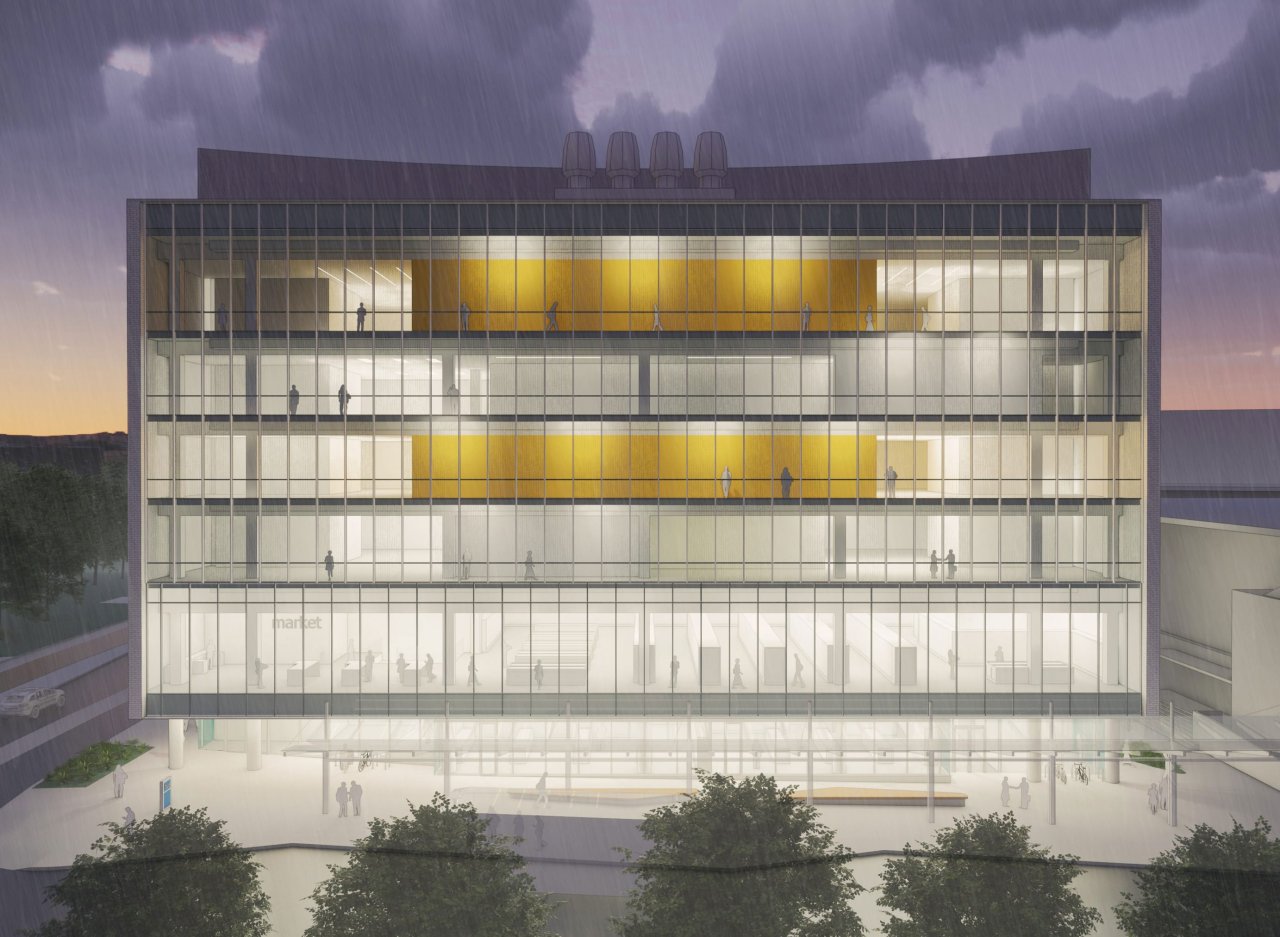
transparency
sustainability
LEED Gold
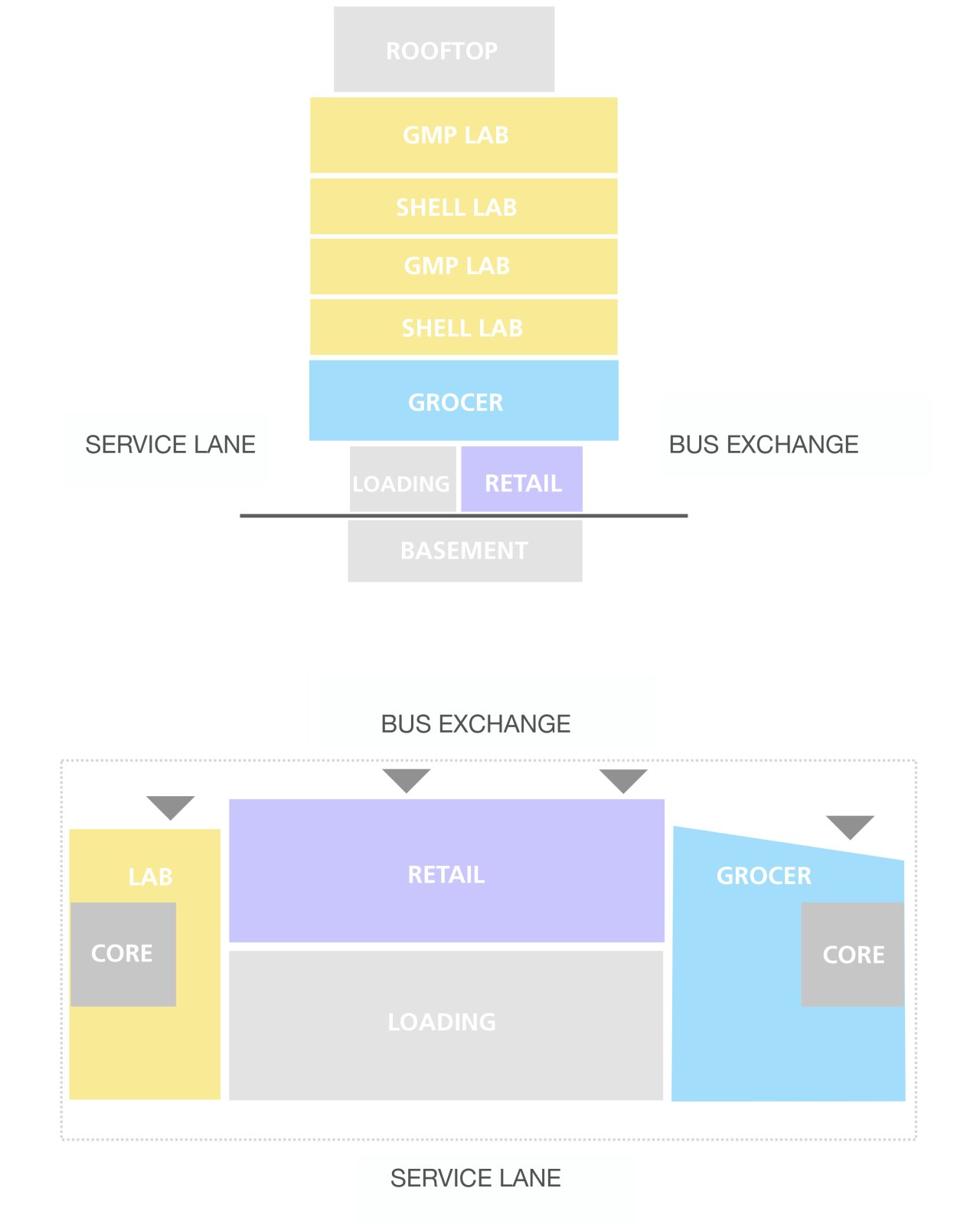
functional program diagrams
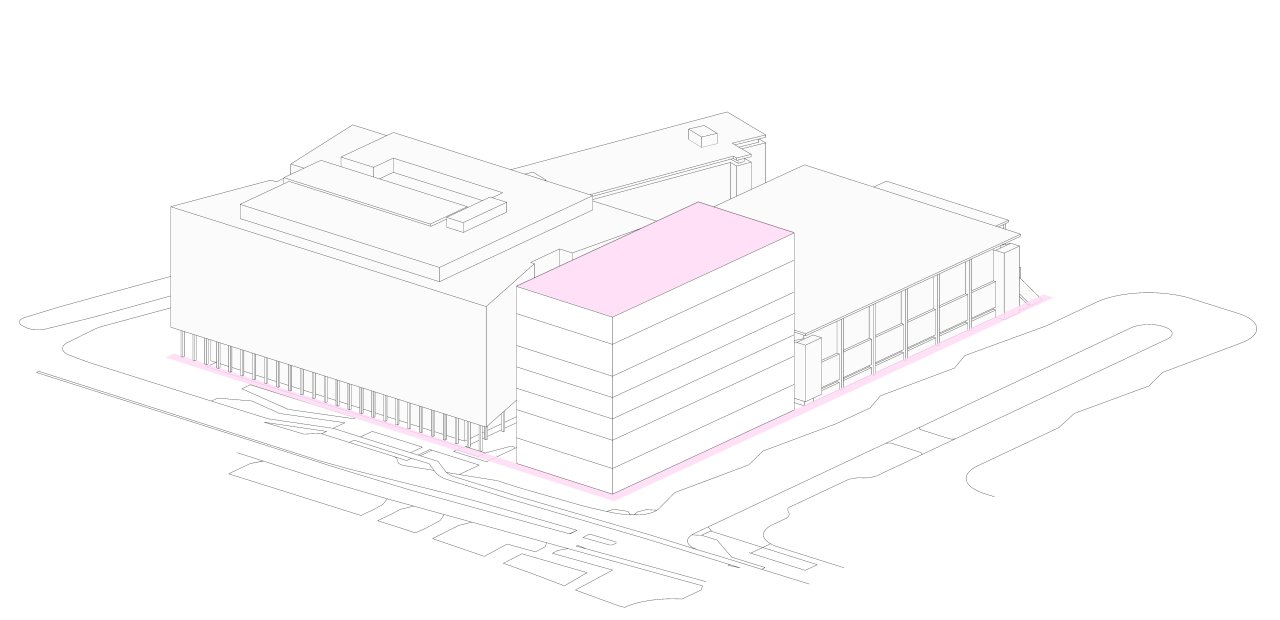
mechanical penthouse
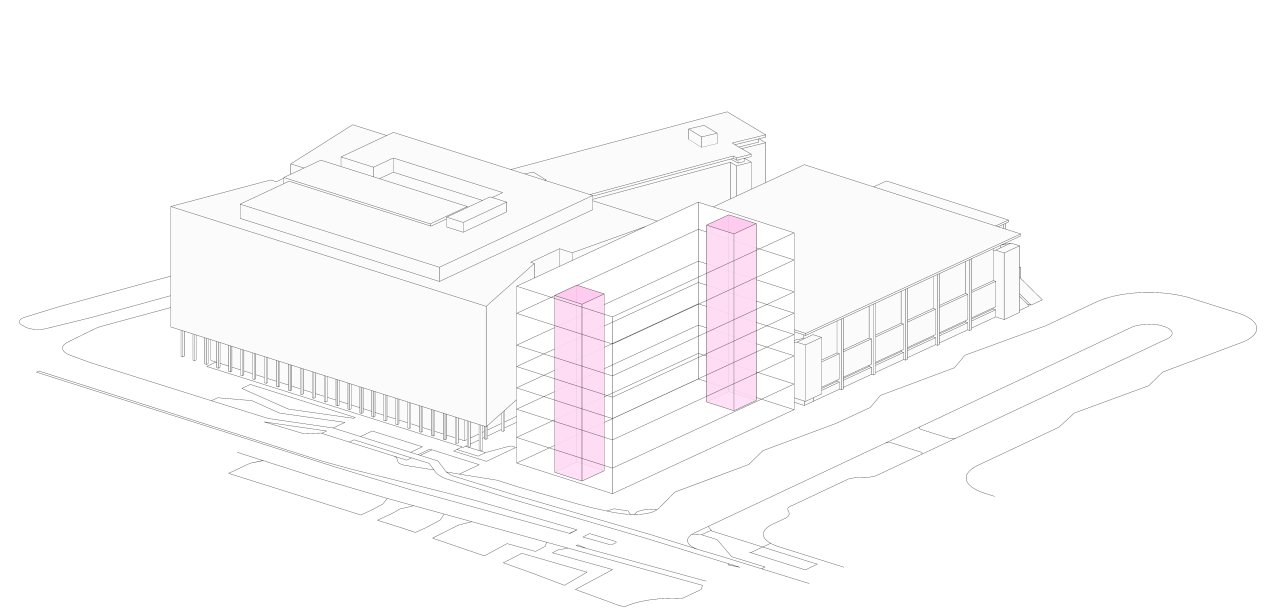
circulation
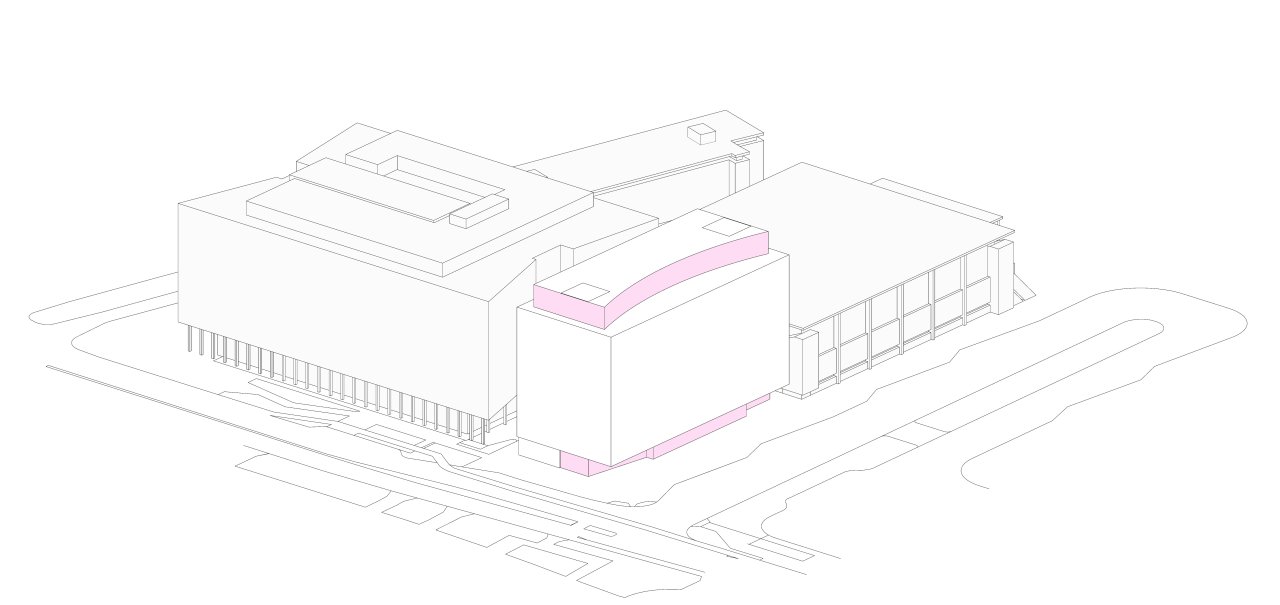
articulation
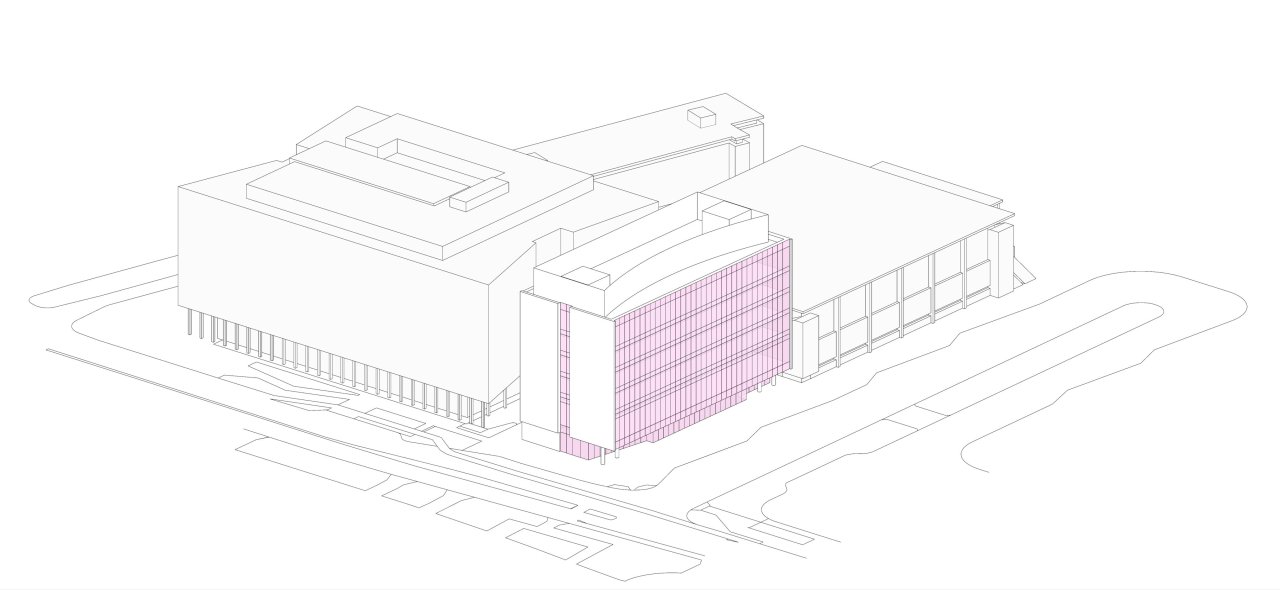
transparency
