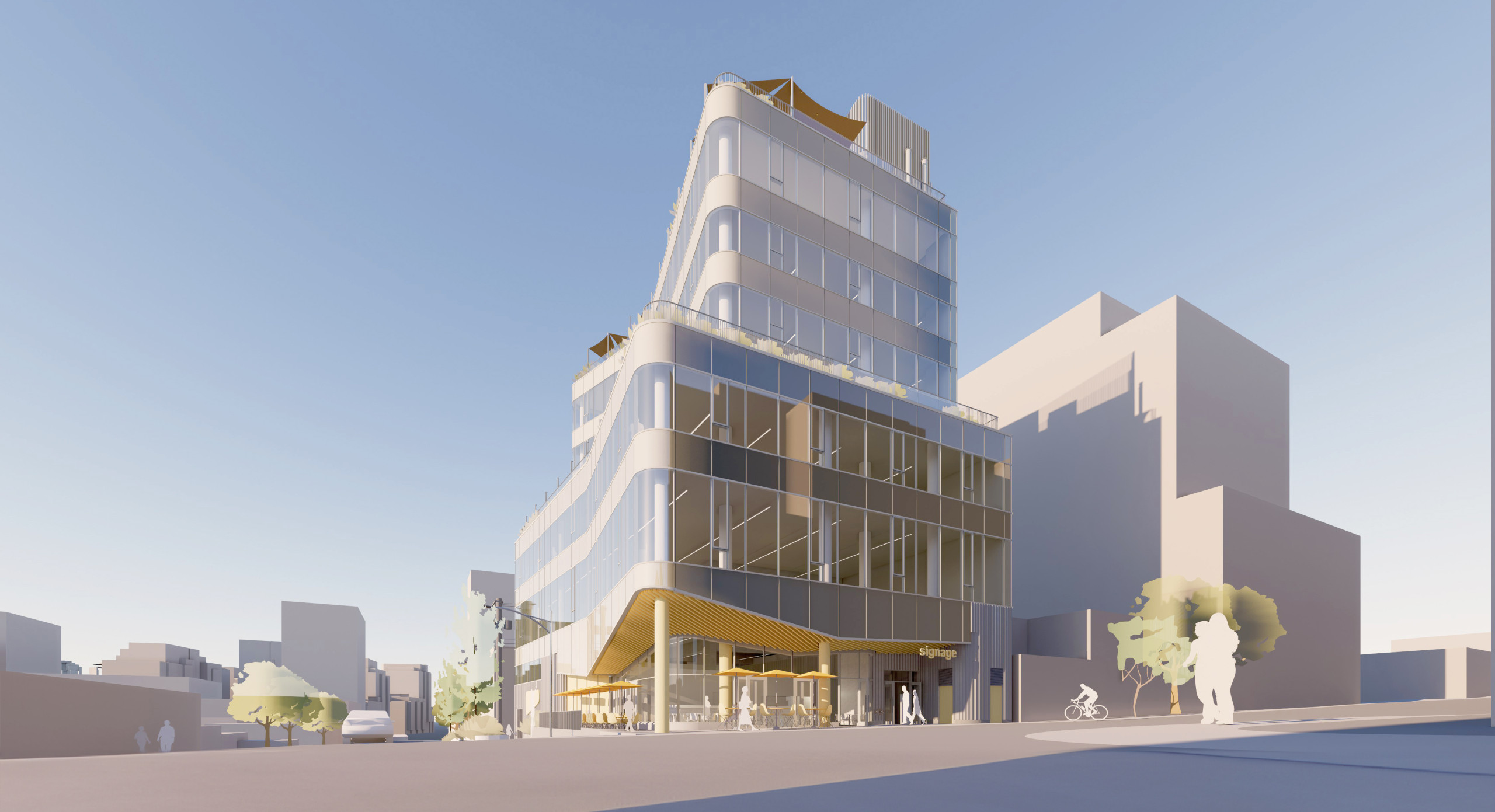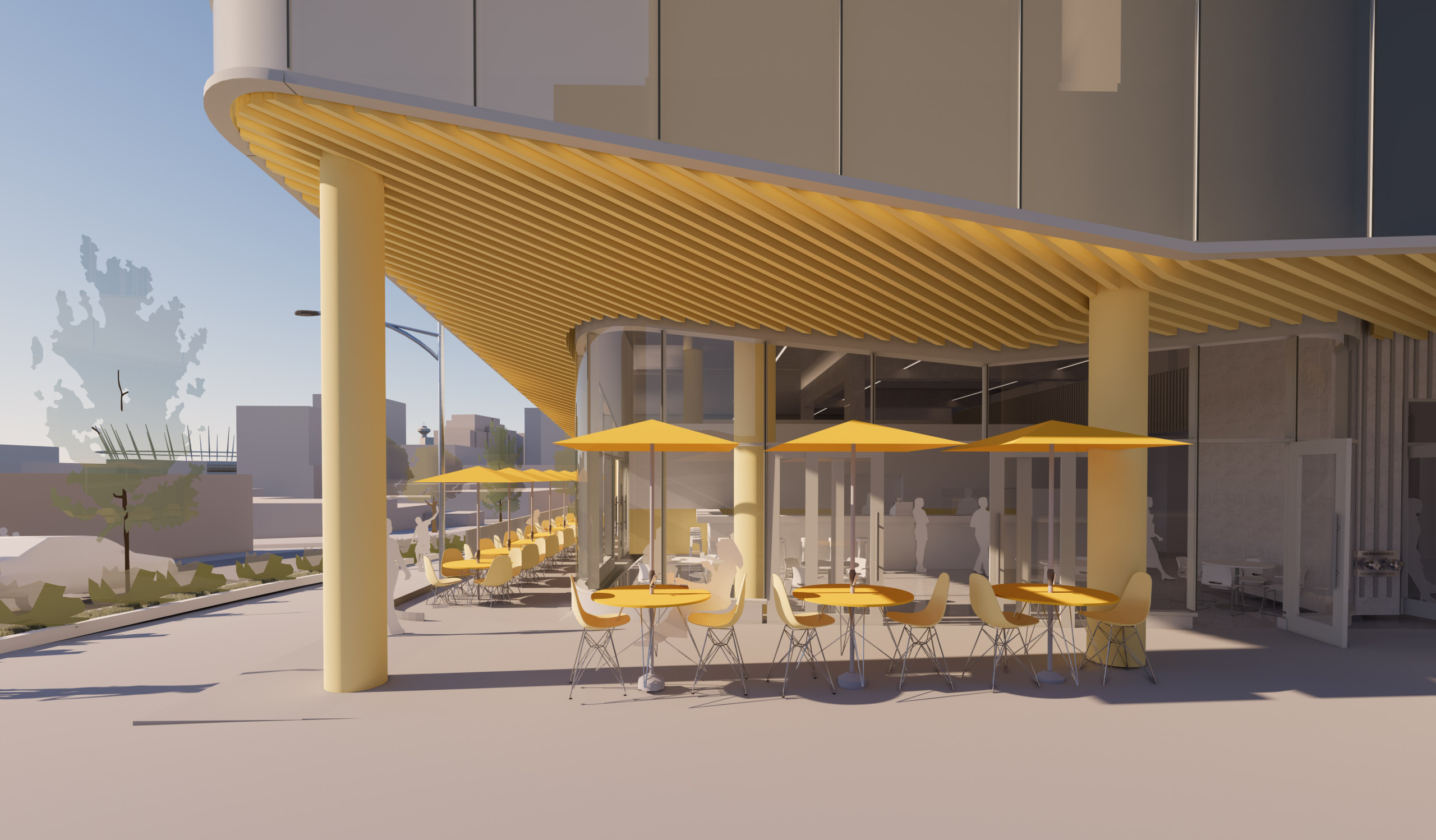QU4 is a dynamic mixed-use office and industrial development located in Vancouver’s vibrant Mount Pleasant neighbourhood. Flexible zoning allows for a wide range of uses that include manufacturing, digital technology, general office, wholesale, and media/film production. The sinuous silhouette provides a striking contrast to the surrounding low-rise office, warehouse and industrial buildings. The eight-storey development features curvilinear canopies, serpentine glass and roof decks with spectacular views of the North Shore Mountains. The shell space interiors feature open concept floor plans that can be shaped to fit virtually any business.
project
QU4 Industrial & Office Development
location
Vancouver, BC
client
Kevington Building Corp.
completion
TBA
size
4,300 sqm
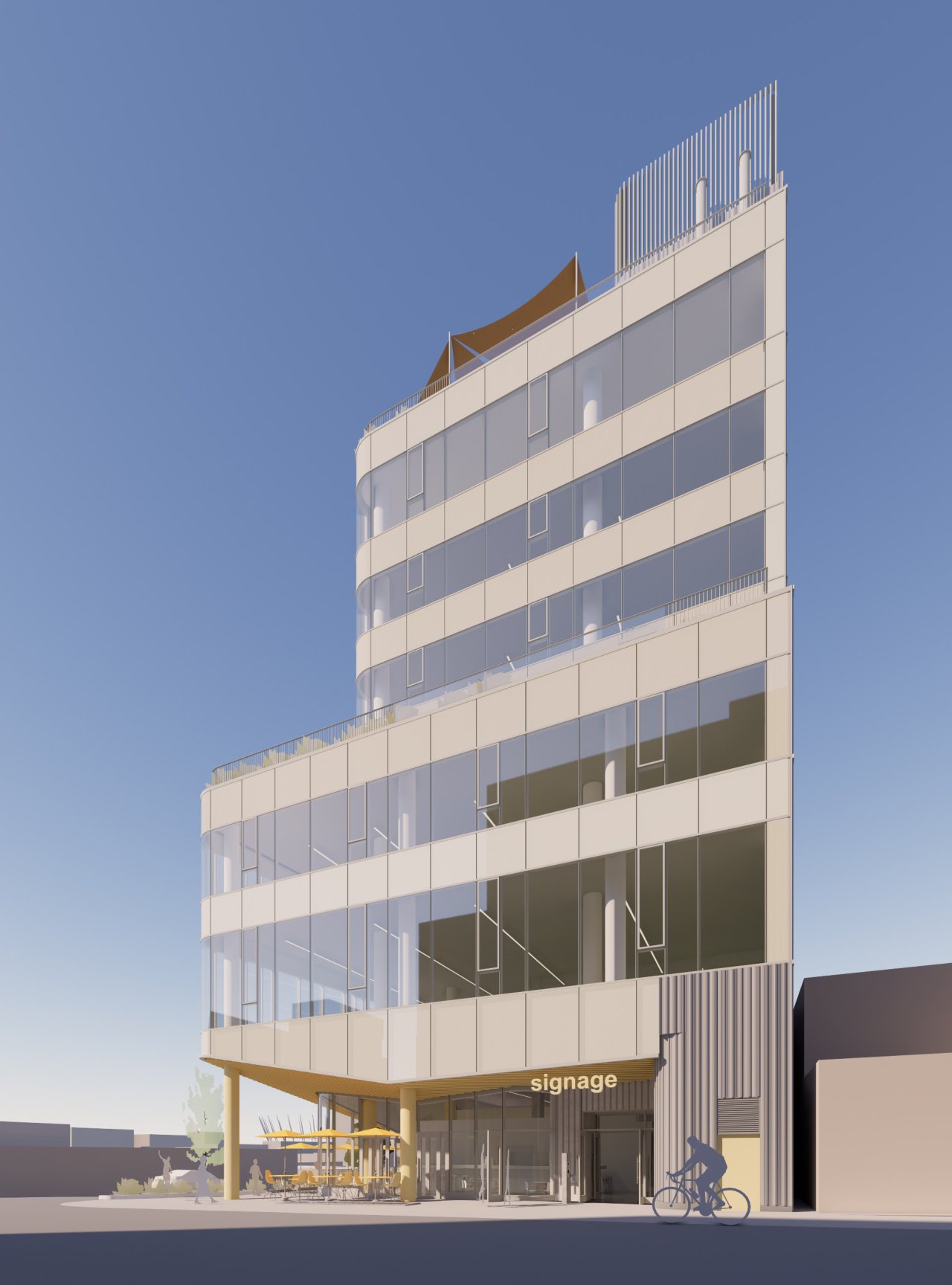
approach from south
sustainability
LEED Gold
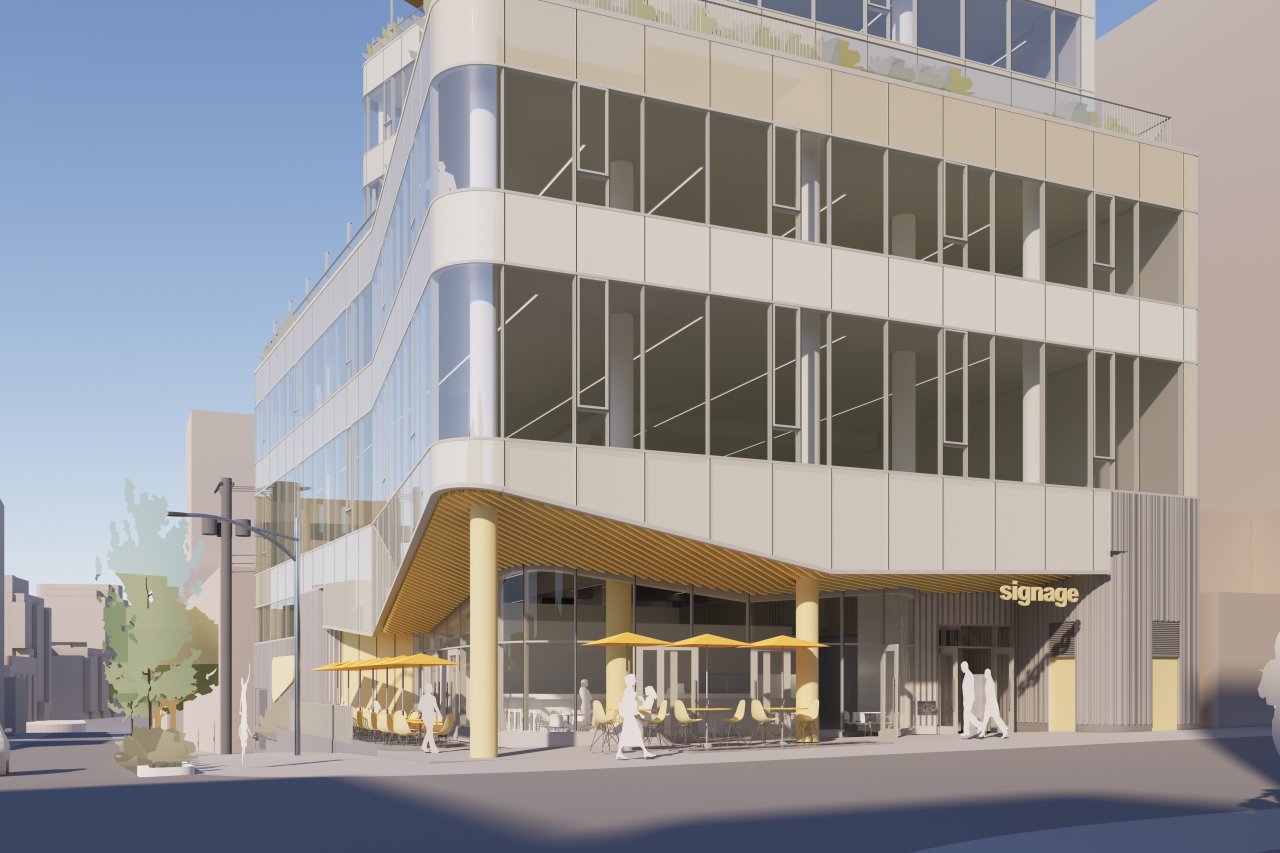
curvilinear corners
Mount Pleasant is on pace to become Vancouver’s top workplace destination. It is now home to countless budding and thriving tech, healthcare, and lifestyle companies.
Western Investor

approach from north
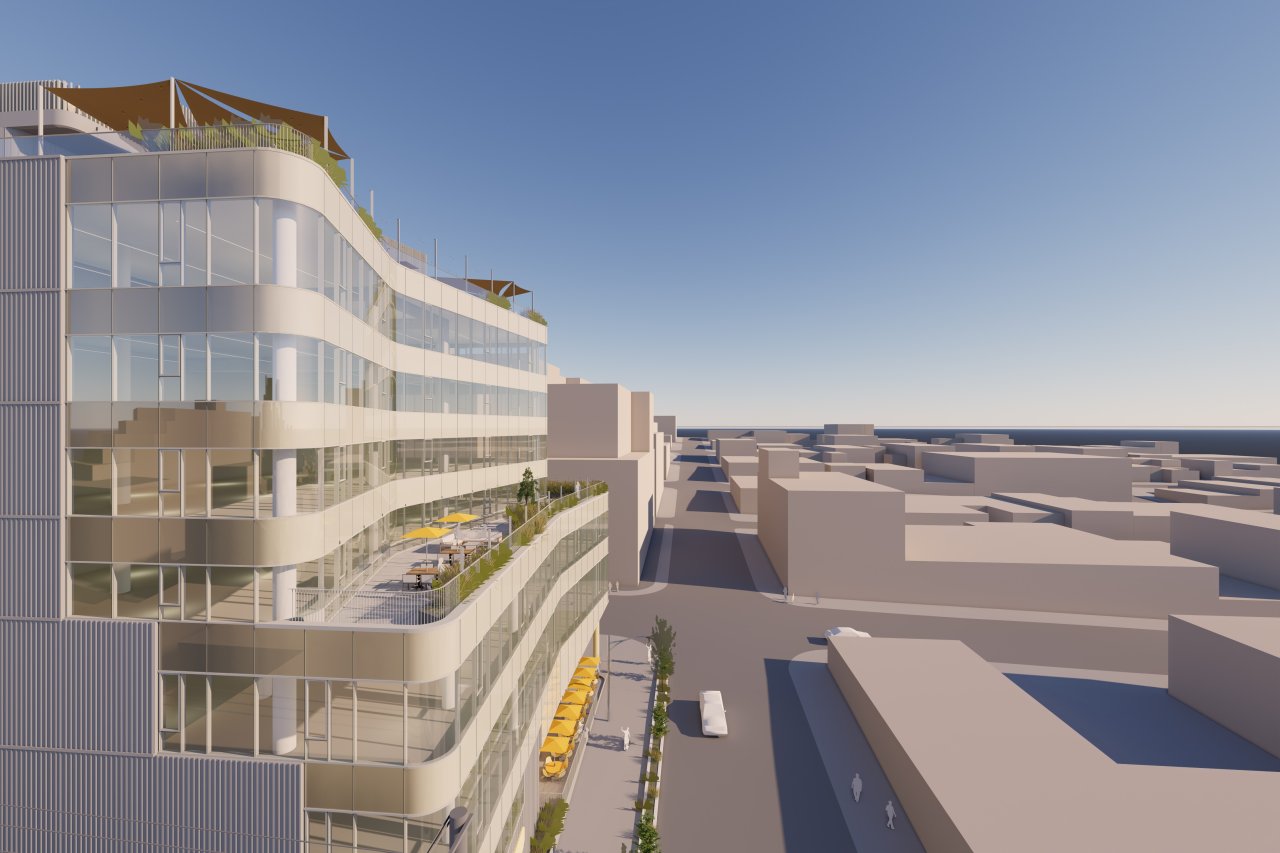
mid-level terrace
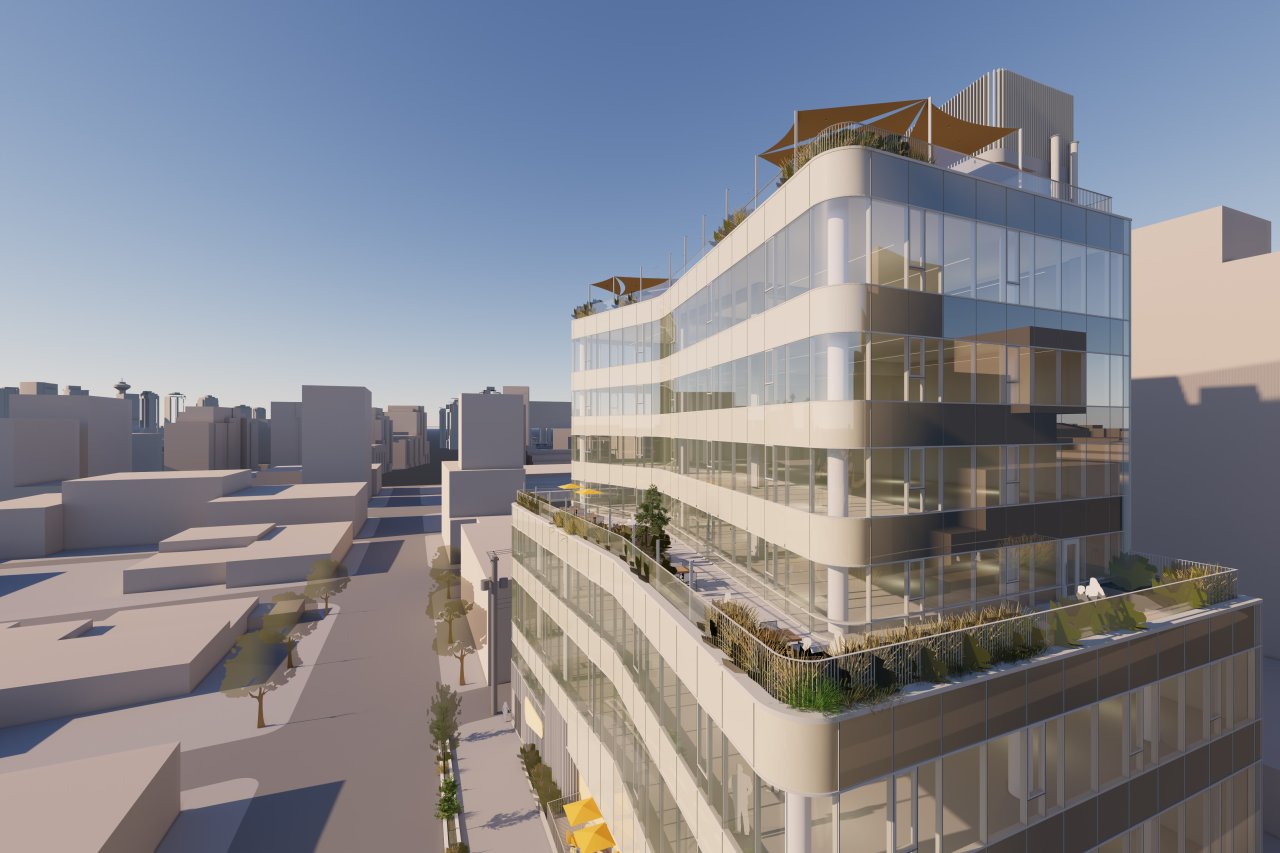
mid-level terrace
sustainability
LEED Gold

aerial view
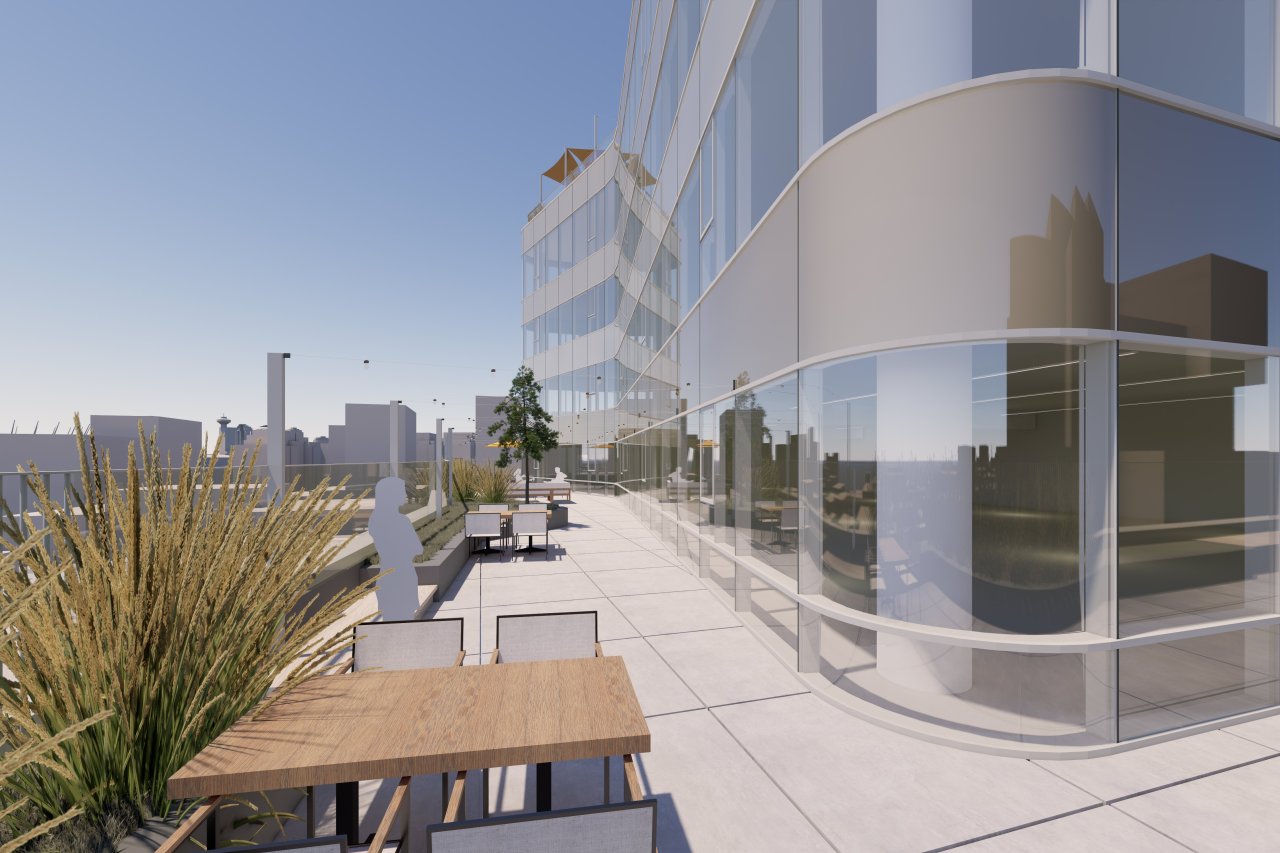
mid-level terrace
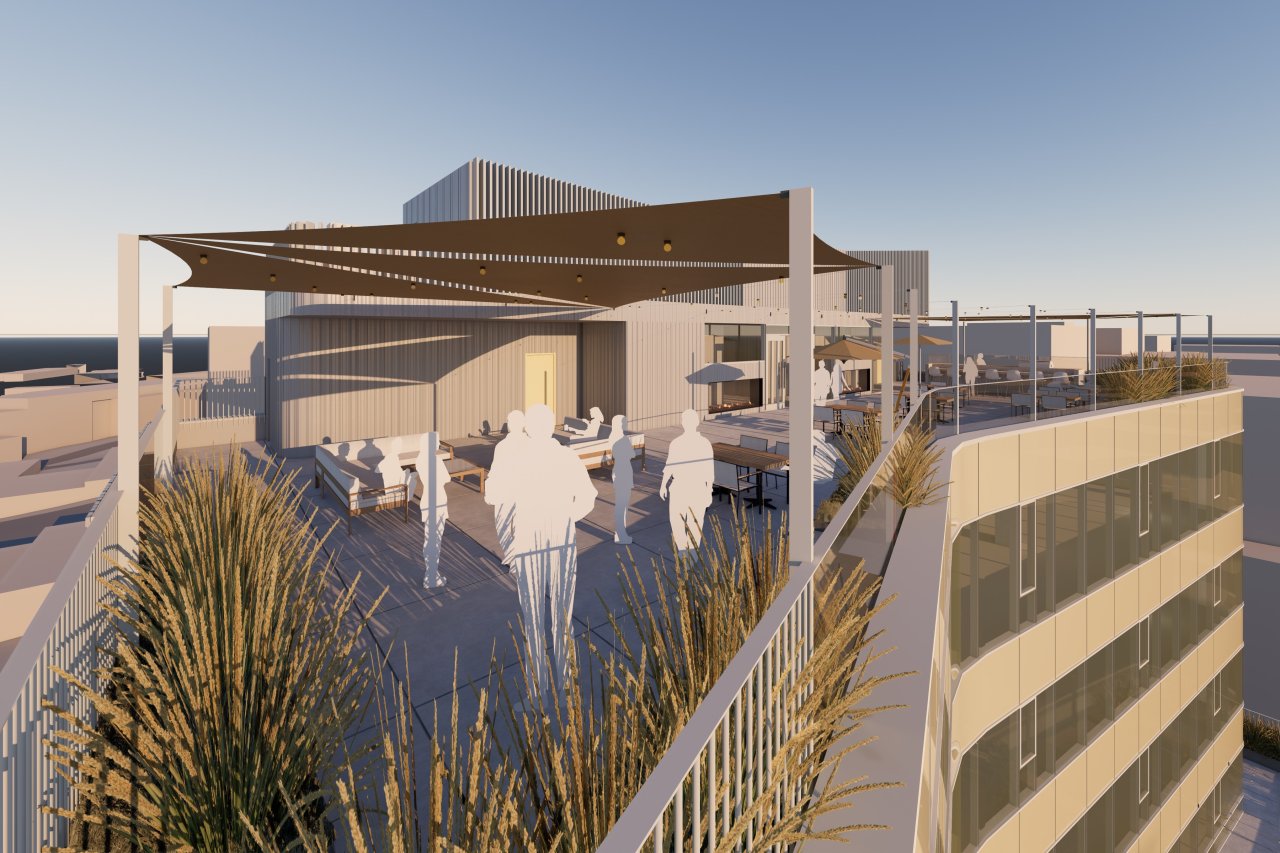
roof-top terrace
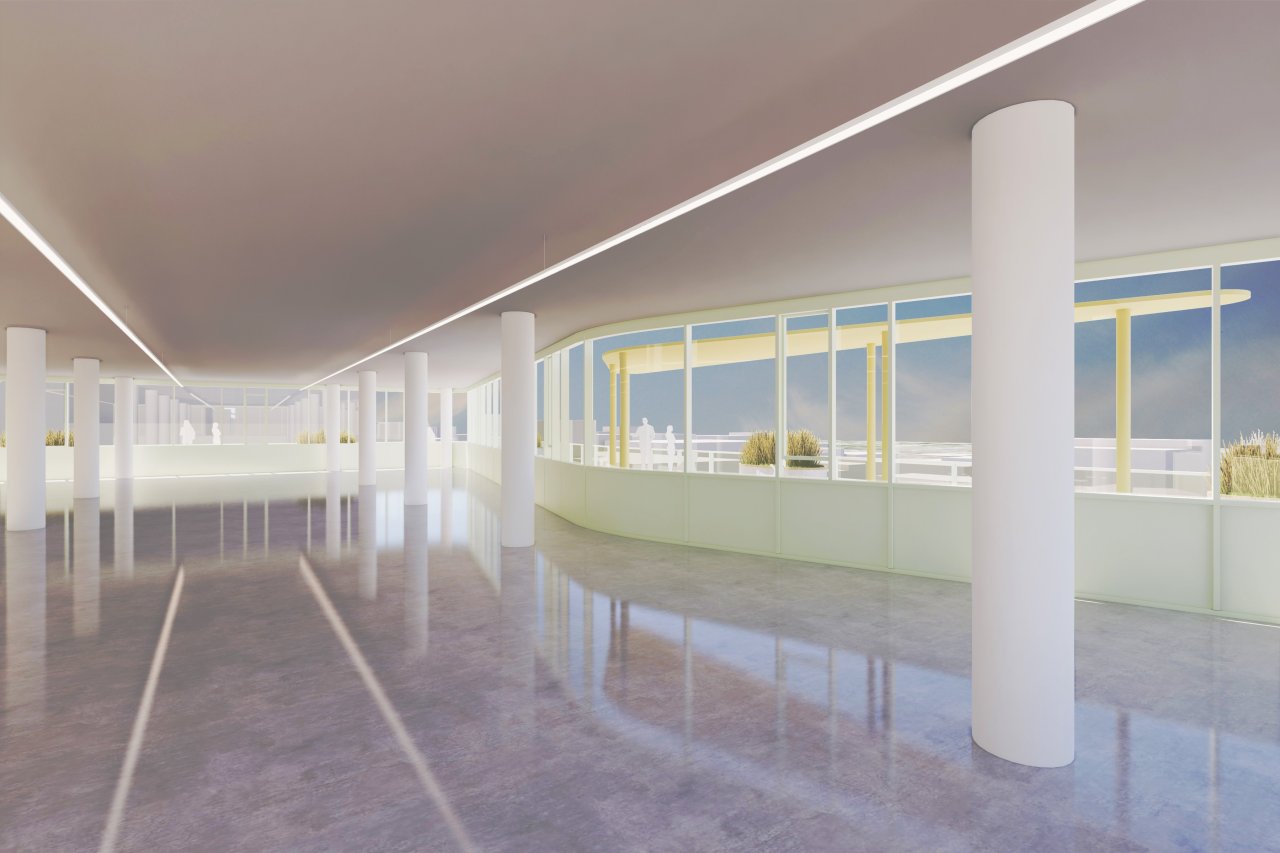
office shell space
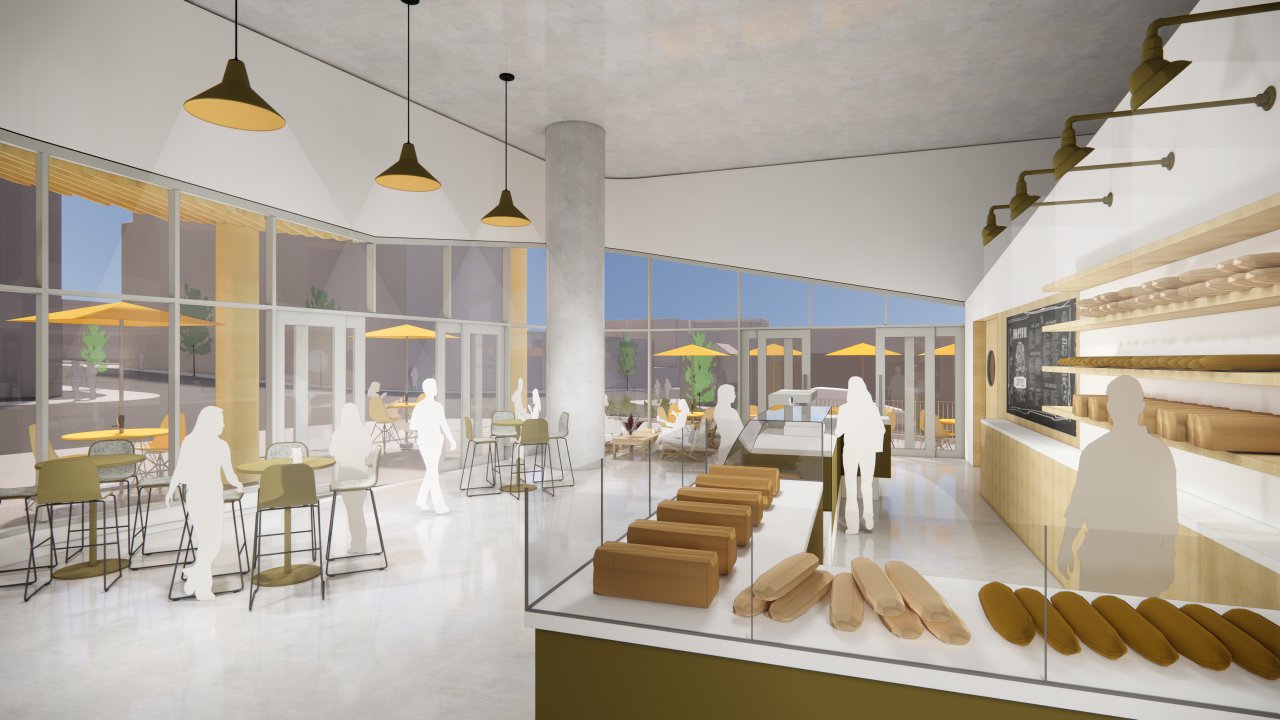
commercial bakery
Digital and creative businesses have flocked to the neighbourhood to take space in new developments and refurbished industrial buildings throughout Mount Pleasant.
Avison Young
