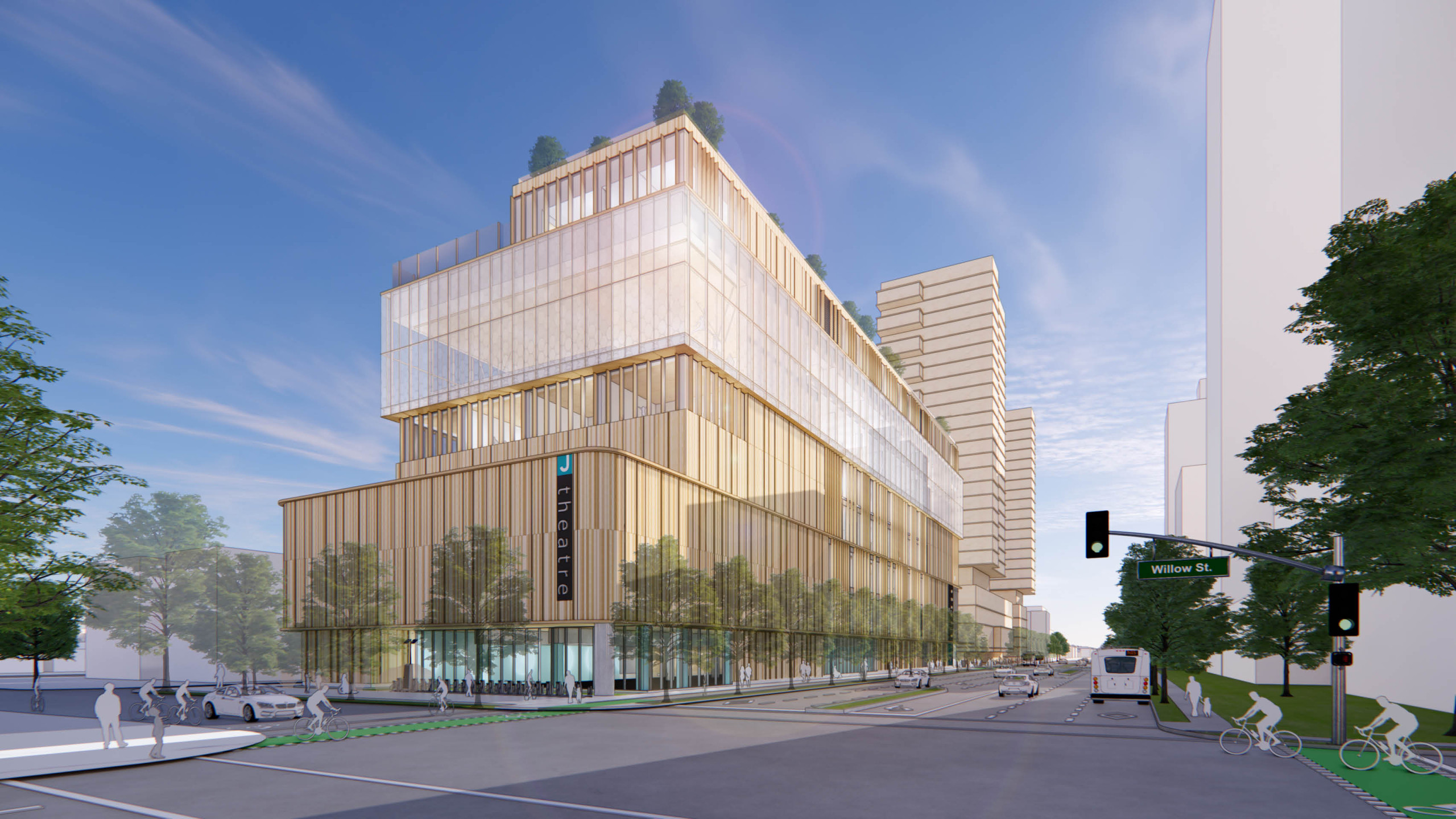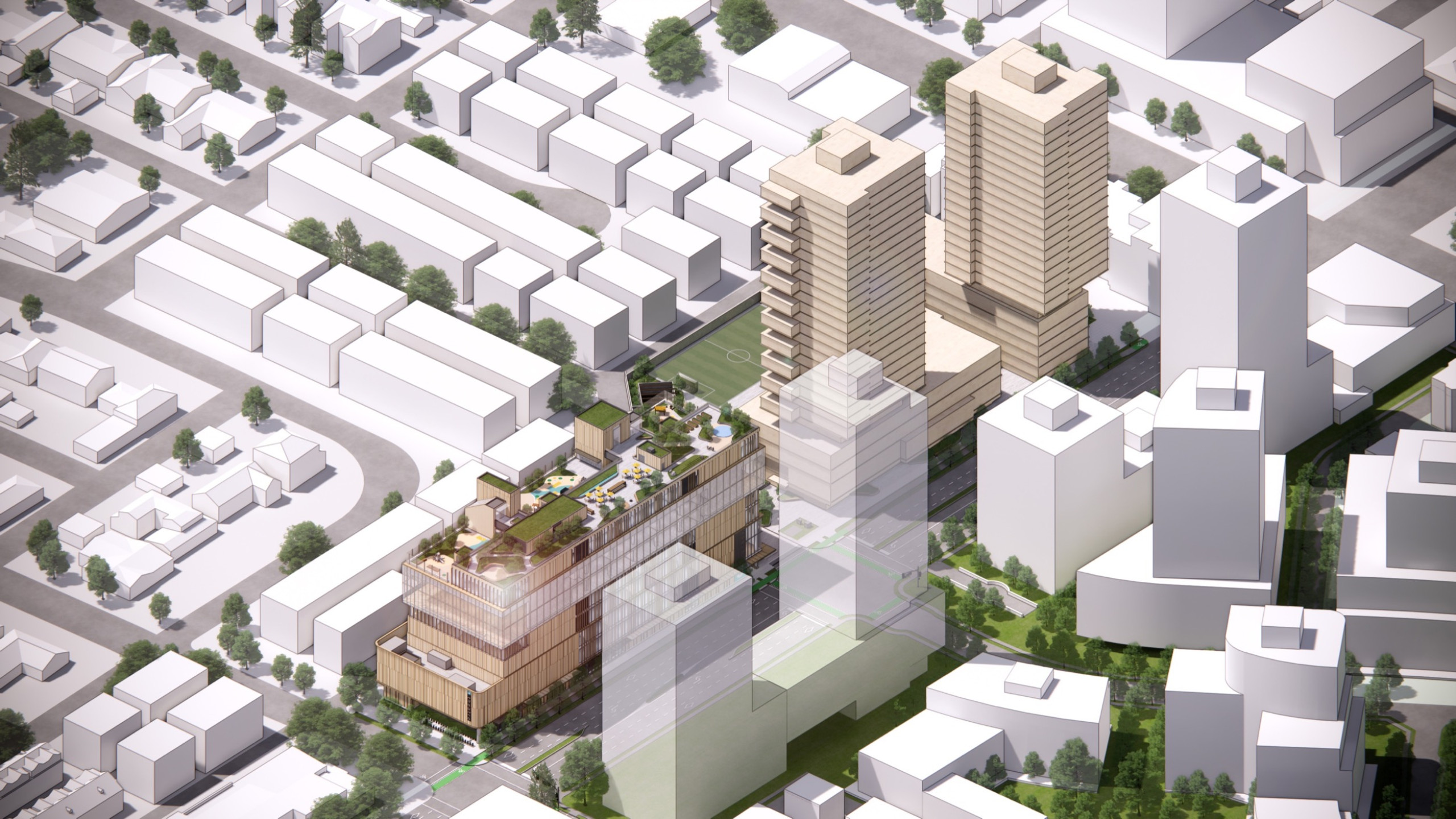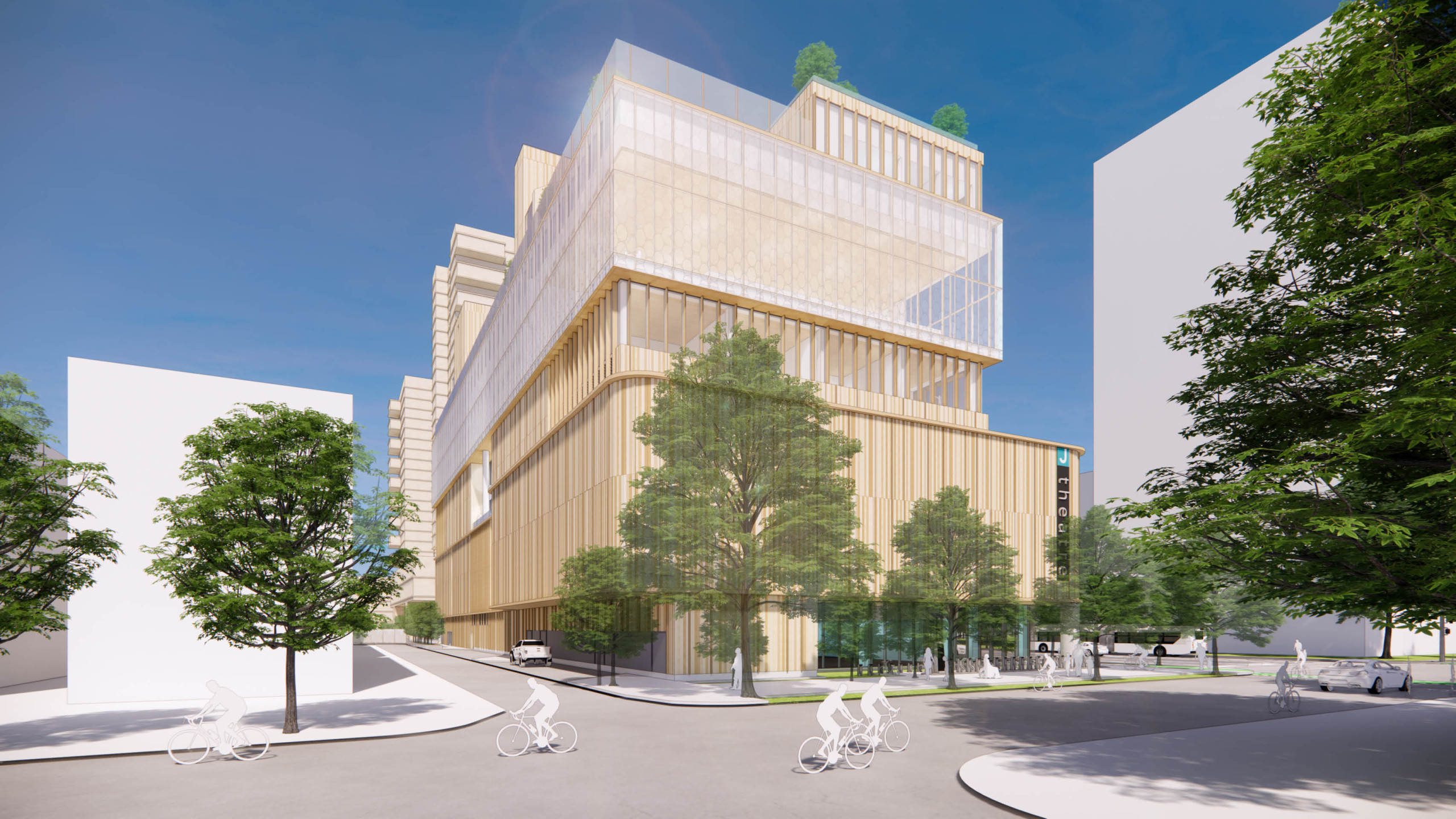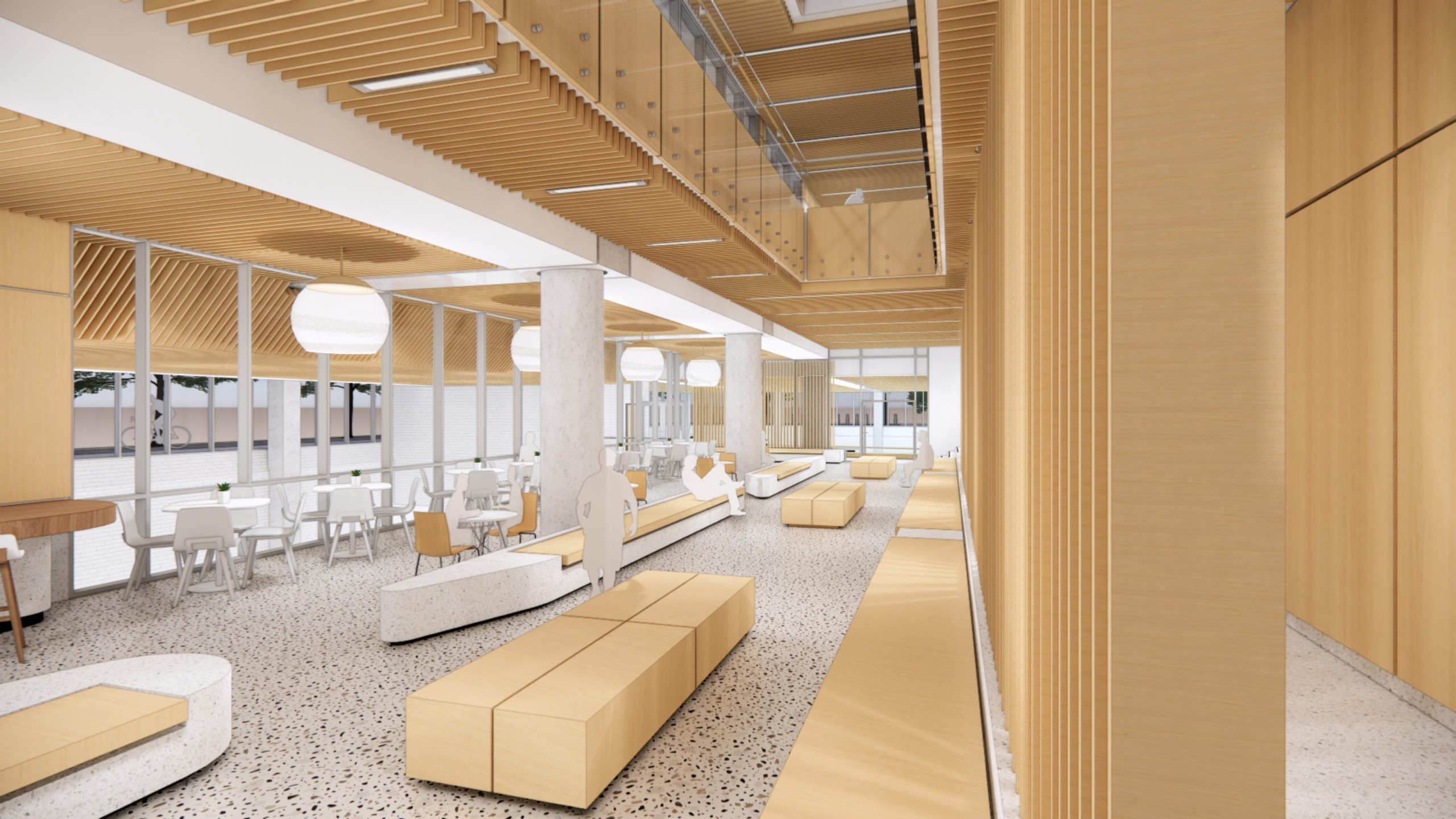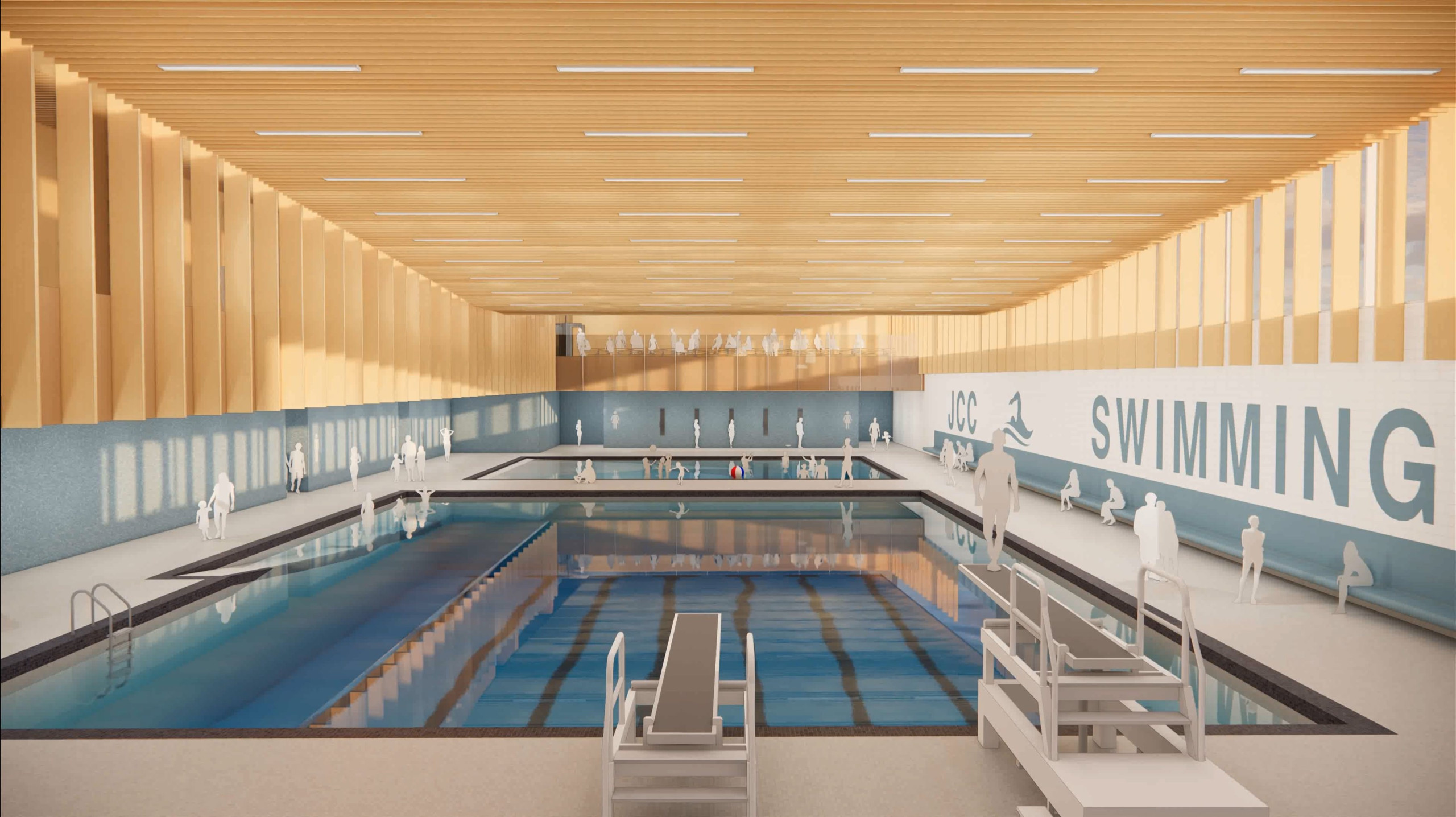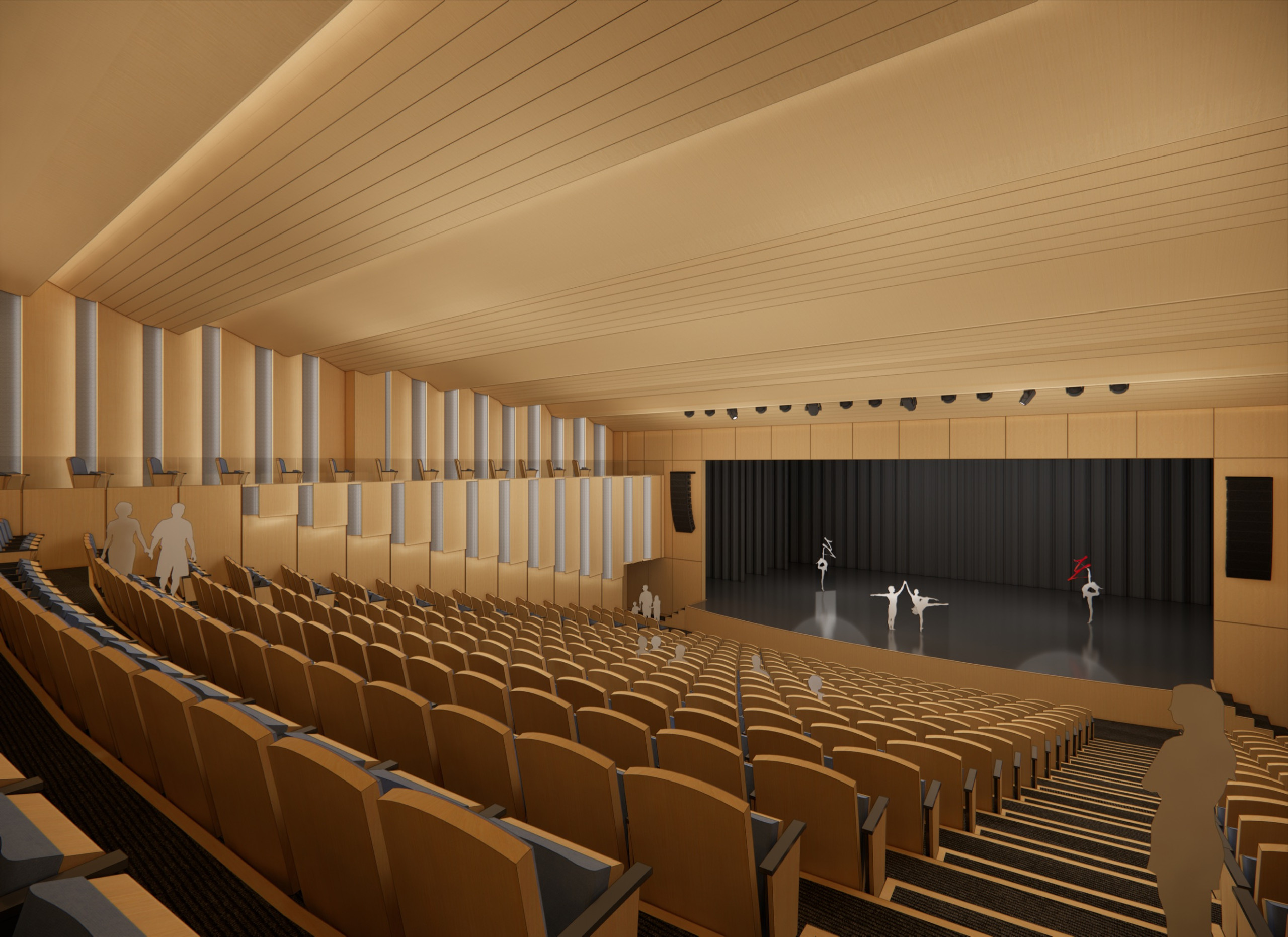Prominently located in the Oakridge neighbourhood of Vancouver, phase 1 of the Jewish Community Centre HUB redevelopment replaces the existing facility with a new 8-storey complex featuring recreation, fitness and aquatics; a performance theatre, art gallery, library and Holocaust education centre; a child care centre; pre-teens, teens and seniors spaces; and, offices for community organizations, food services and administration. Phase 2 includes additional community facilities and two residential towers of market and non-market housing.
Jewish Community Centre HUB
Vancouver, BC
Jewish Community Centre of Greater Vancouver
2027, 2030
113,300 sqm
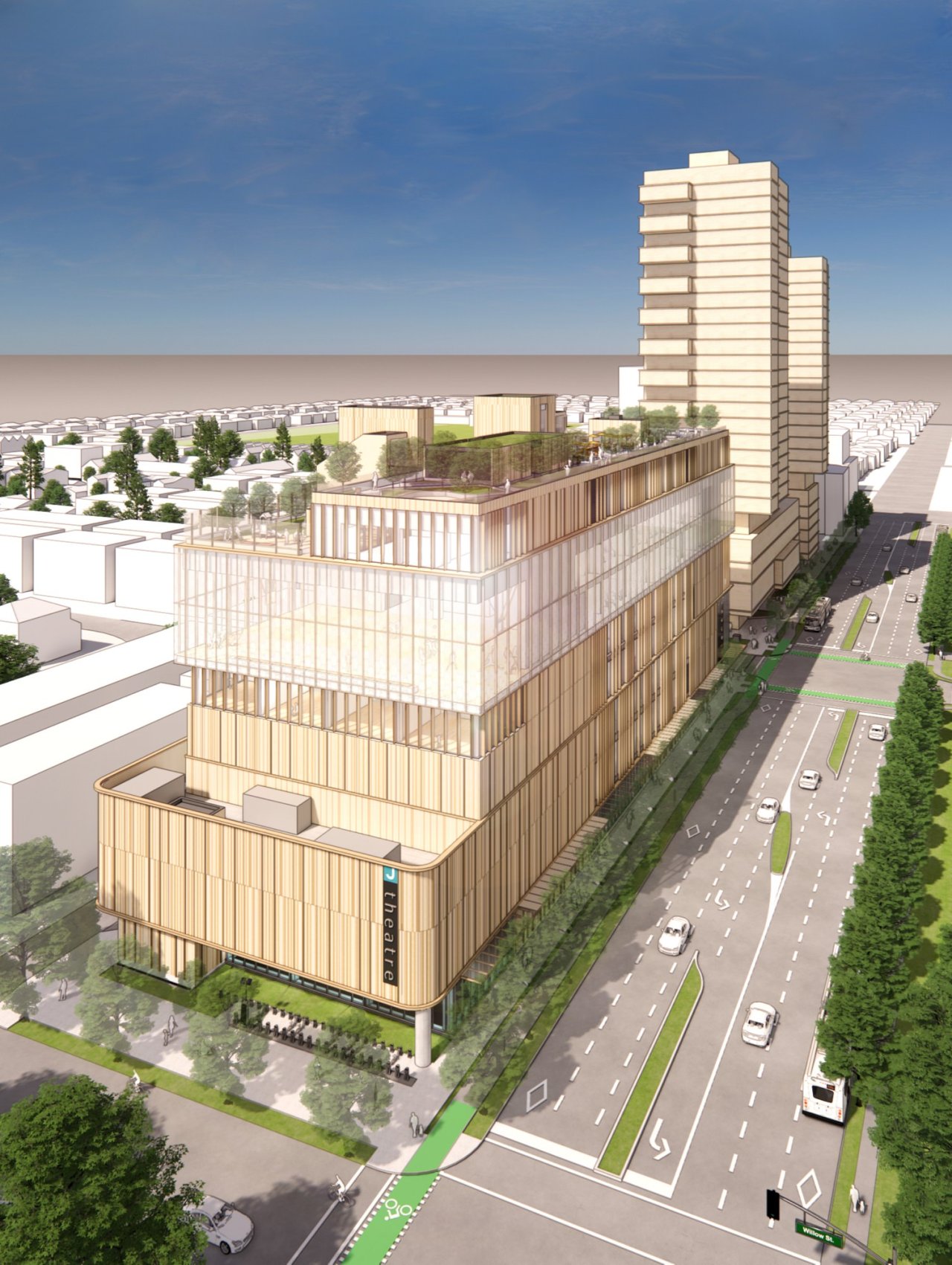
aerial northeast
sustainability
LEED Gold
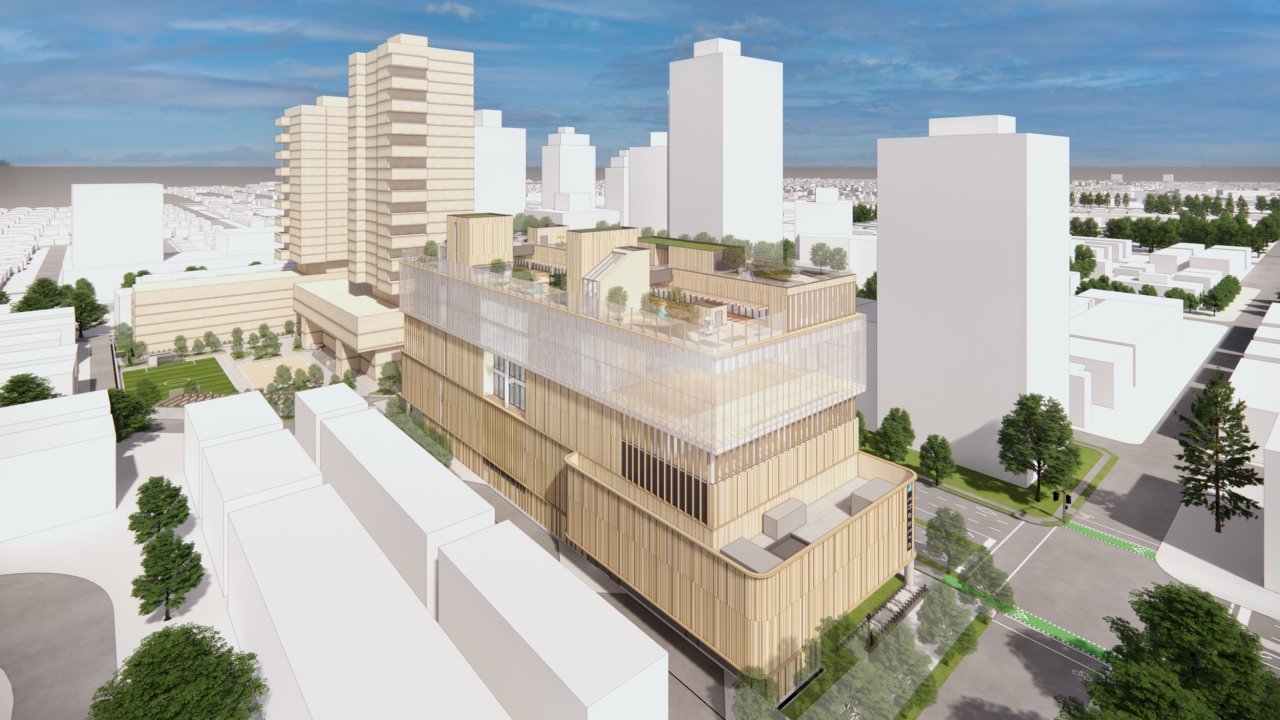
aerial southeast
The Jewish Community Centre has been a hub for so many families in the Lower Mainland. Revitalizing this facility will help us remember the past, make life more affordable for families today, and ensure the centre continues to be a place of connection and belonging for generations to come.
Hon. Melanie Mark, MLA
Minister of Tourism, Arts, Culture & Sport
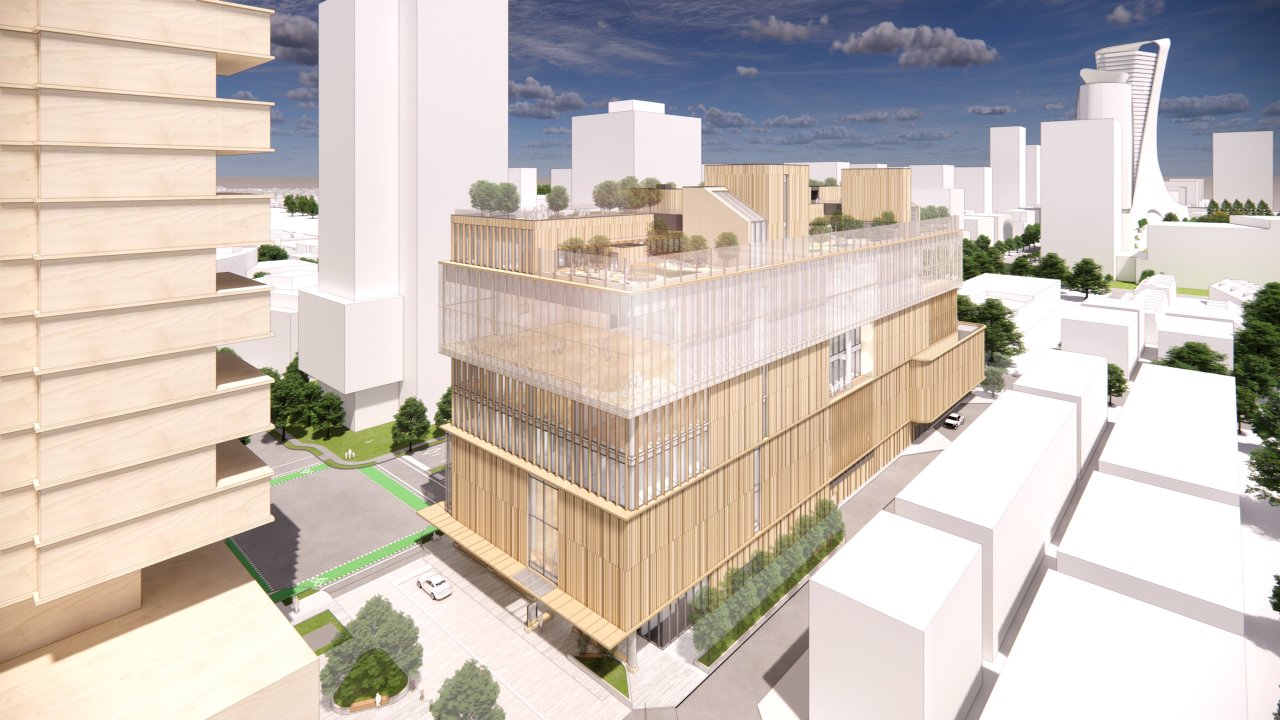
aerial southwest
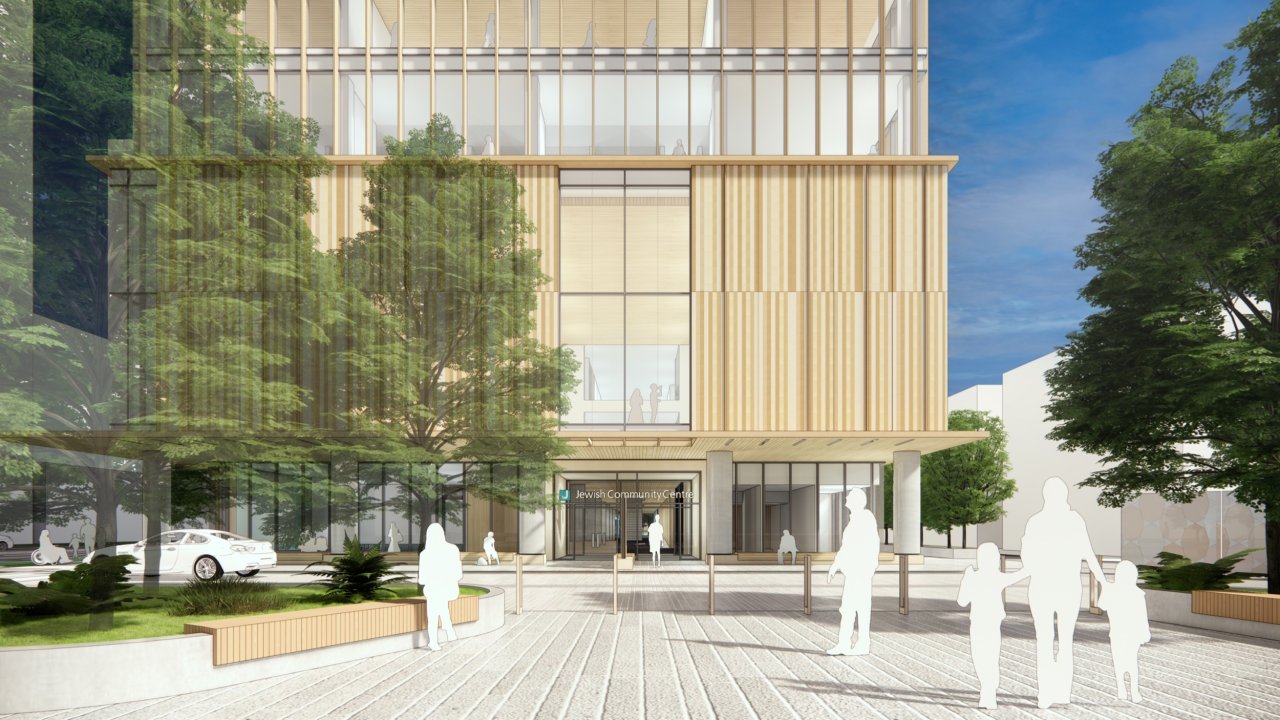
west entry
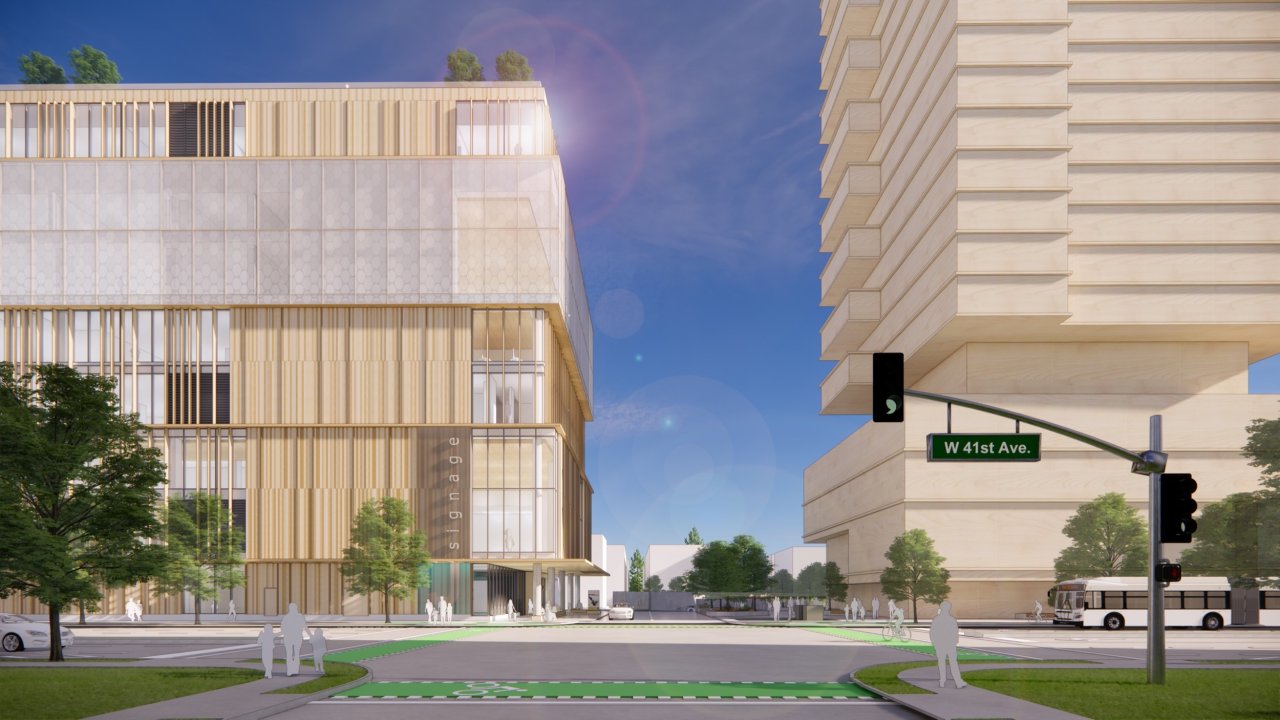
gateway
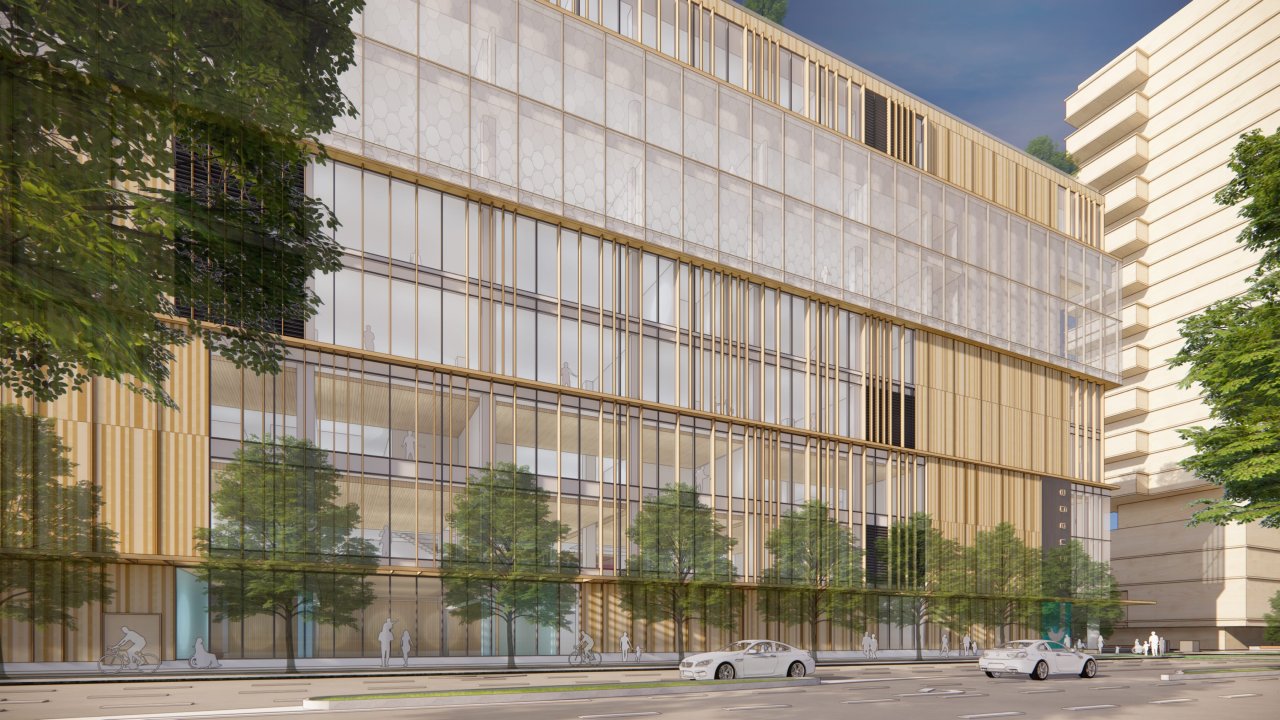
41st Avenue
sustainability
LEED Gold
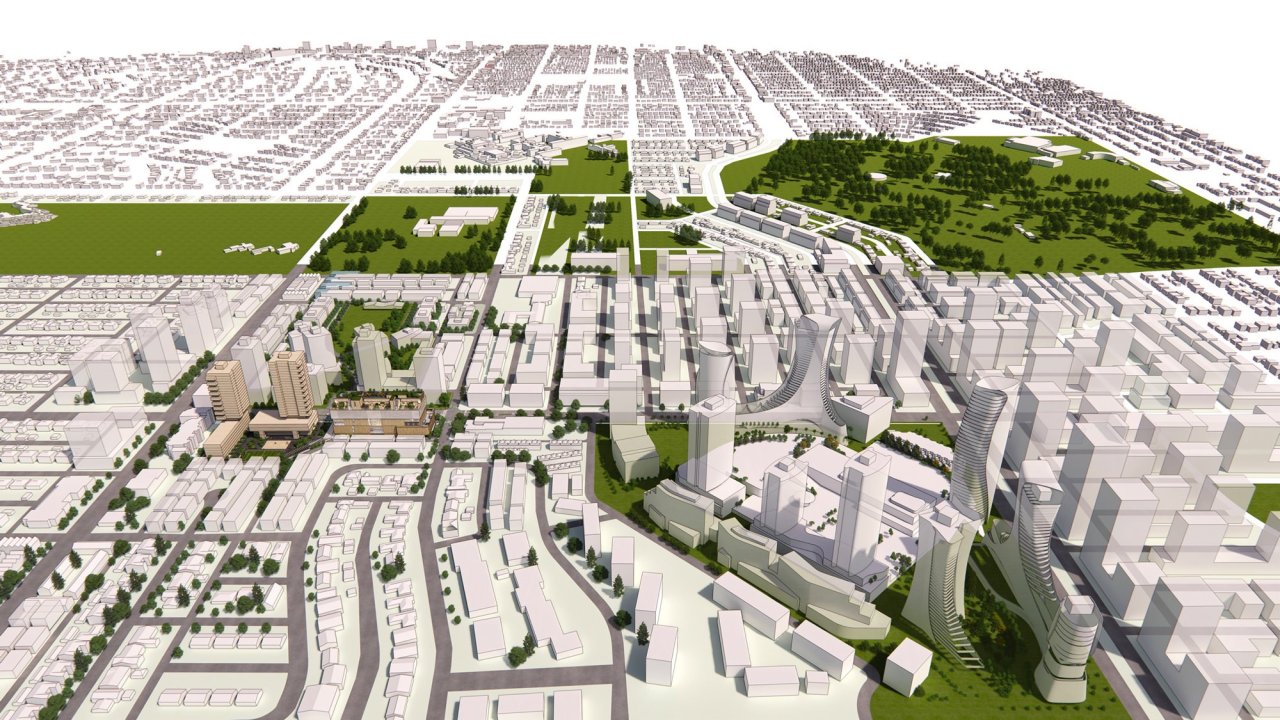
context aerial
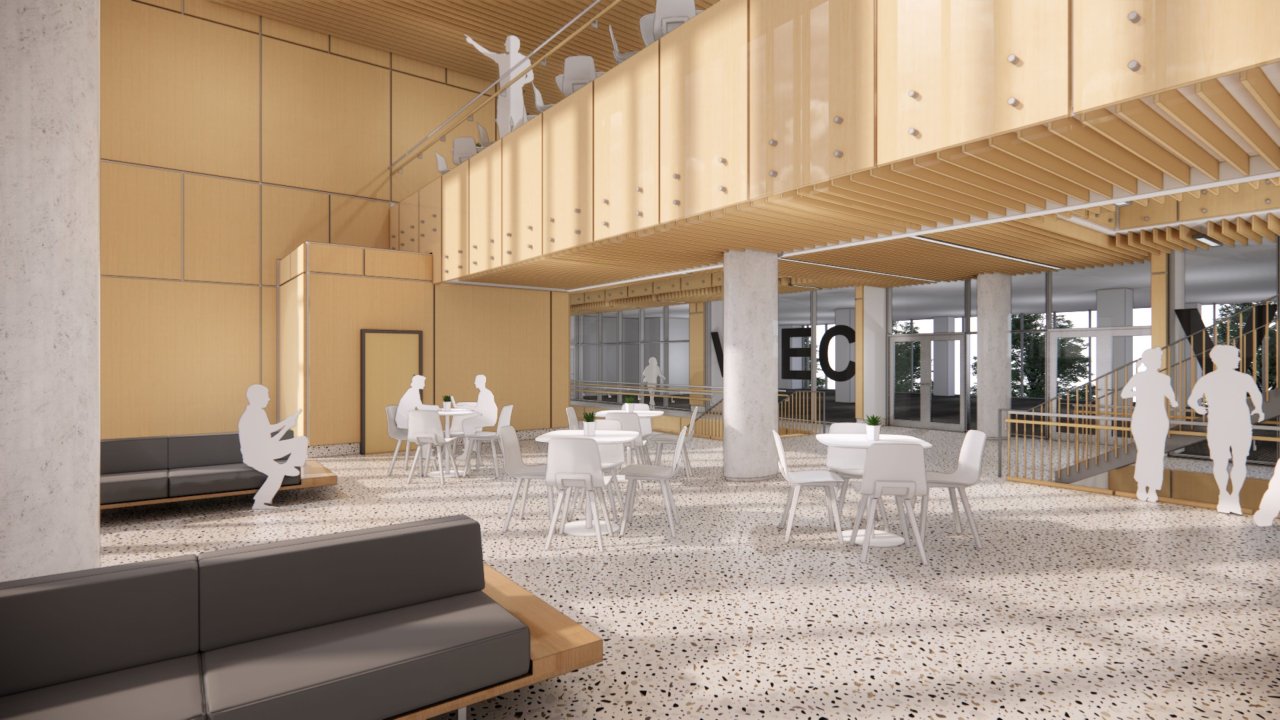
lounge
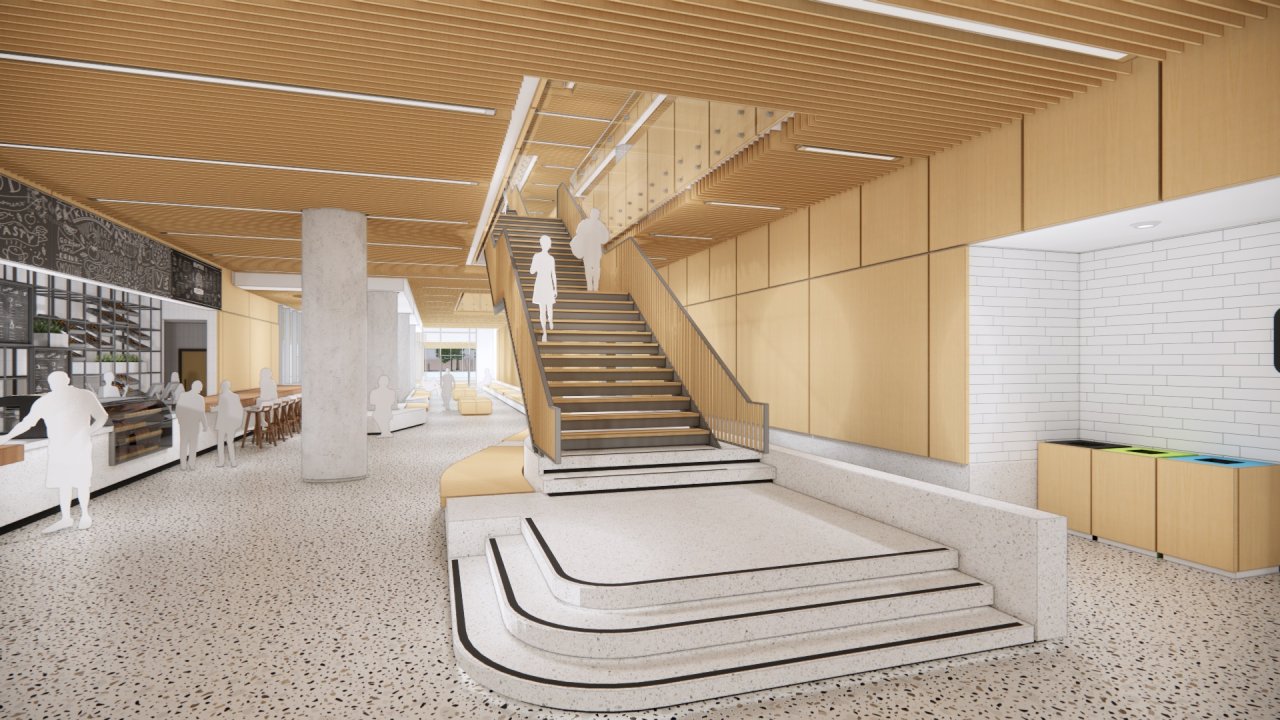
lobby atrium stairs
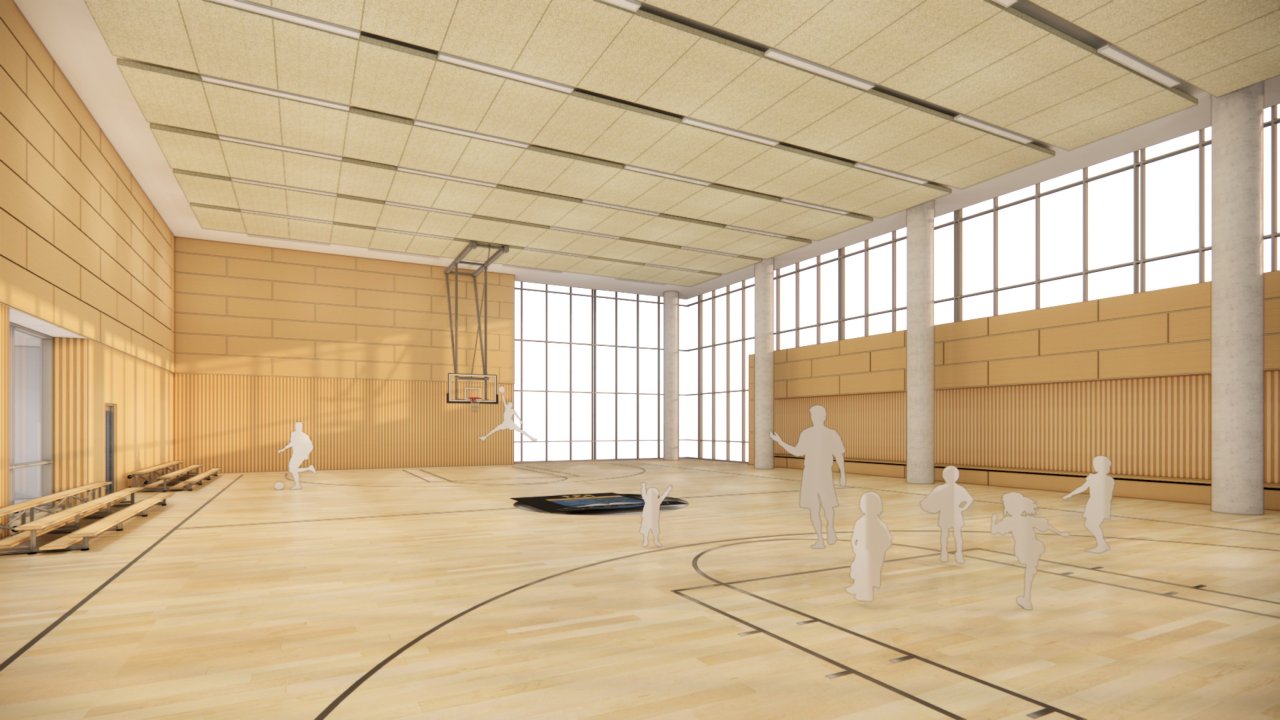
gymnasium
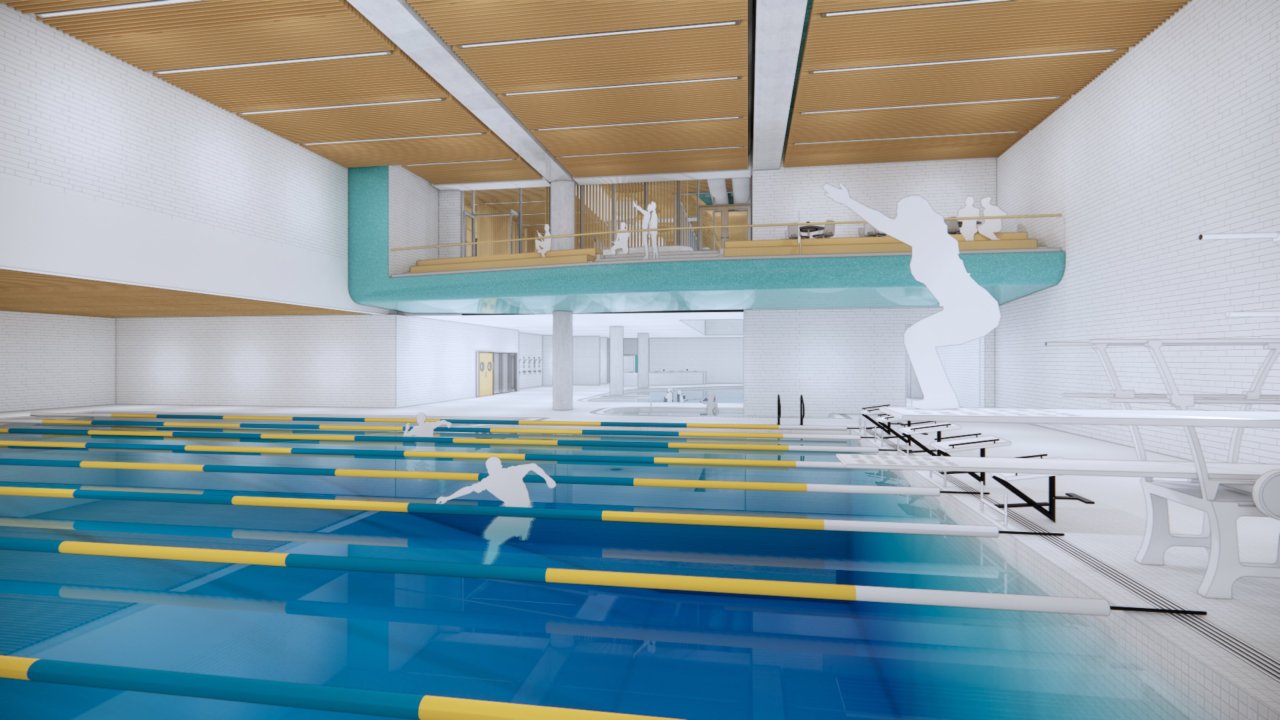
aquatics
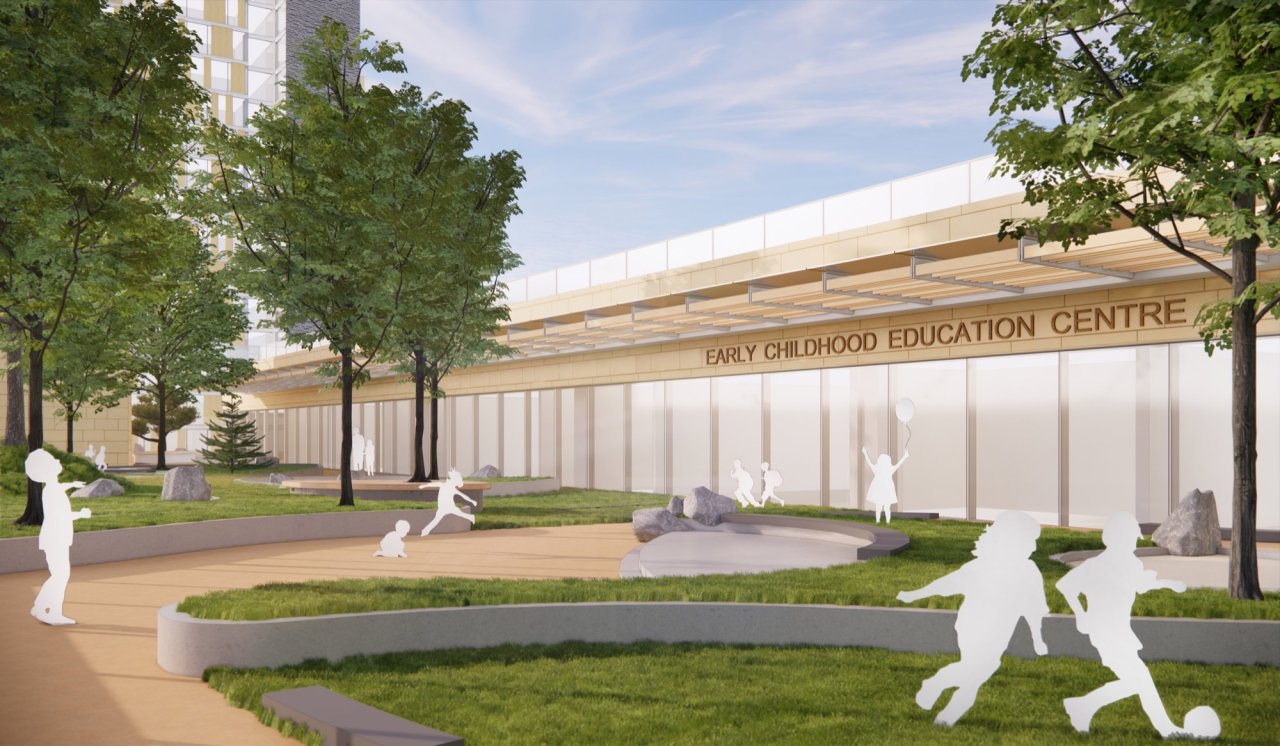
rooftop child care
A key part of this initiative is building more affordable housing; I applaud the Jewish Community Centre for taking on this ambitious project that will improve so many people’s quality of life.
Hon. David Eby, MLA
Minister Responsible for Housing of British Columbia
