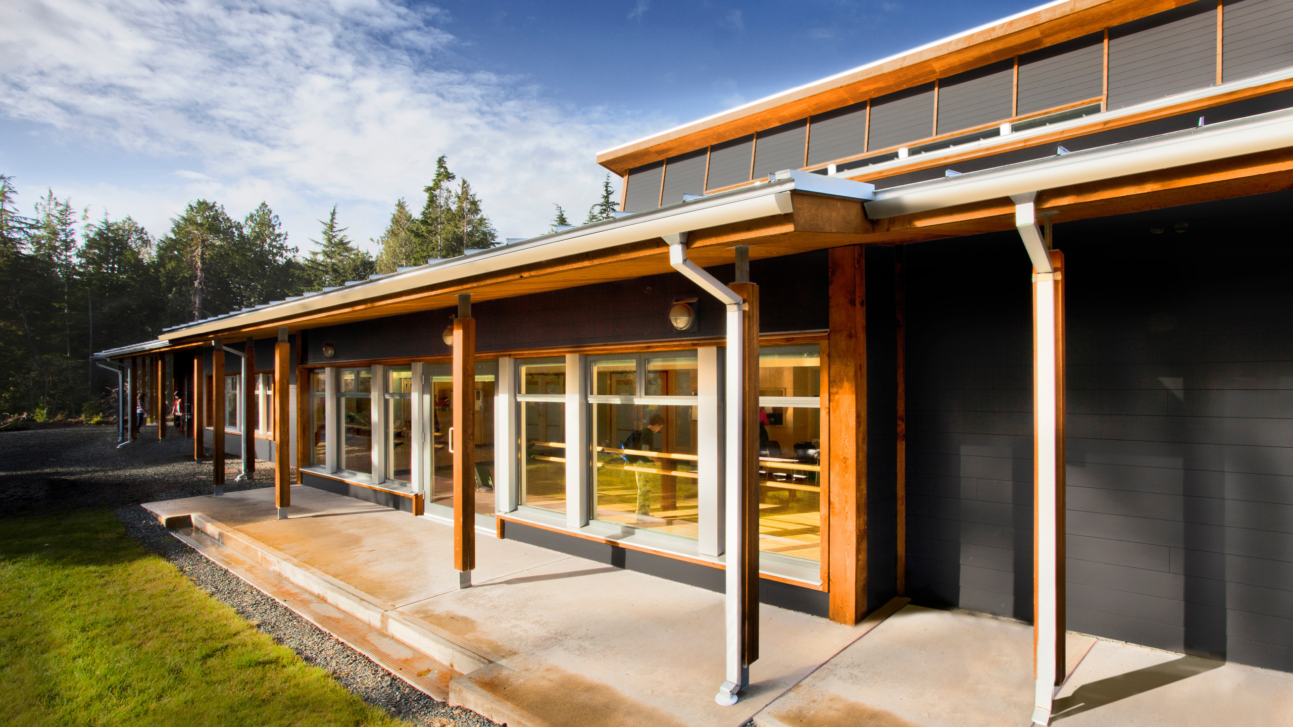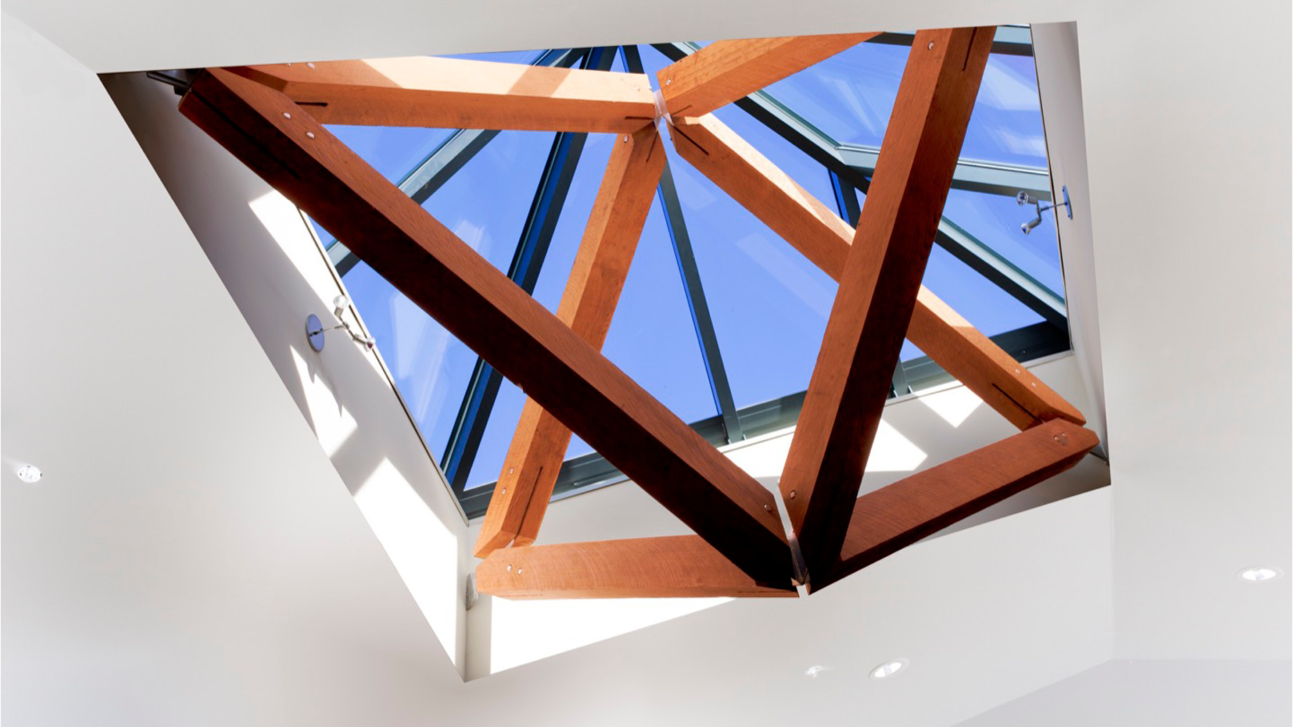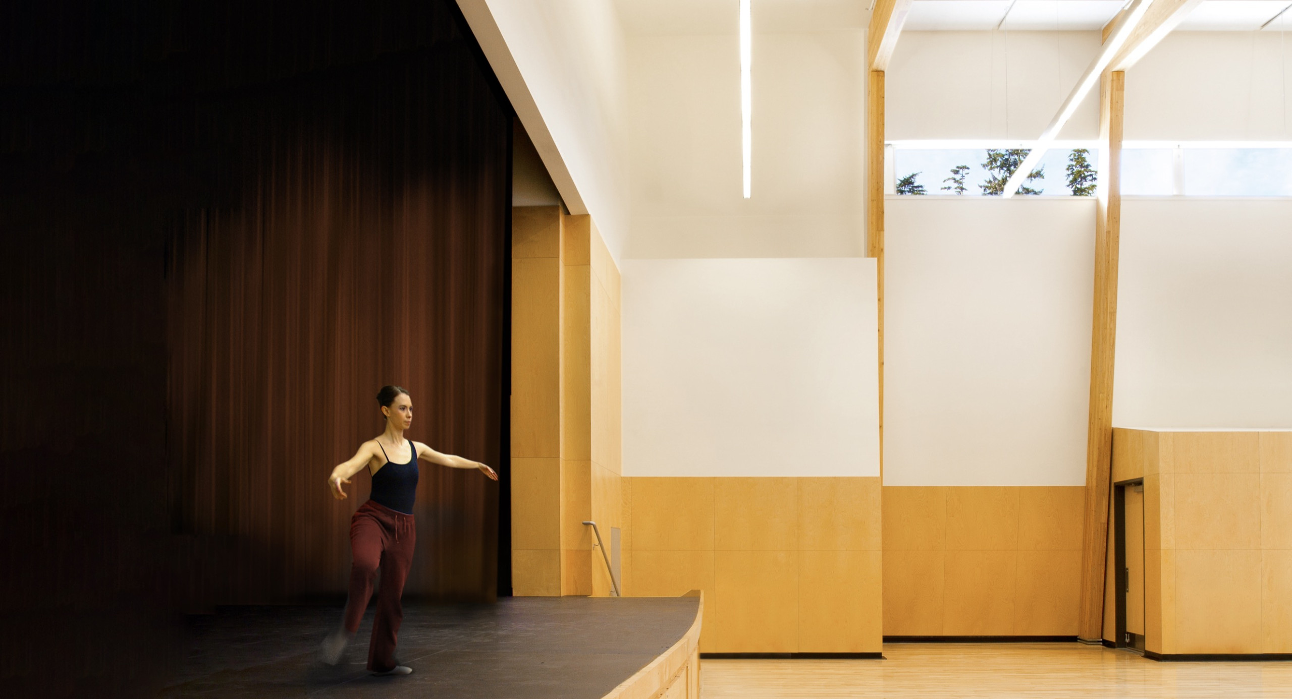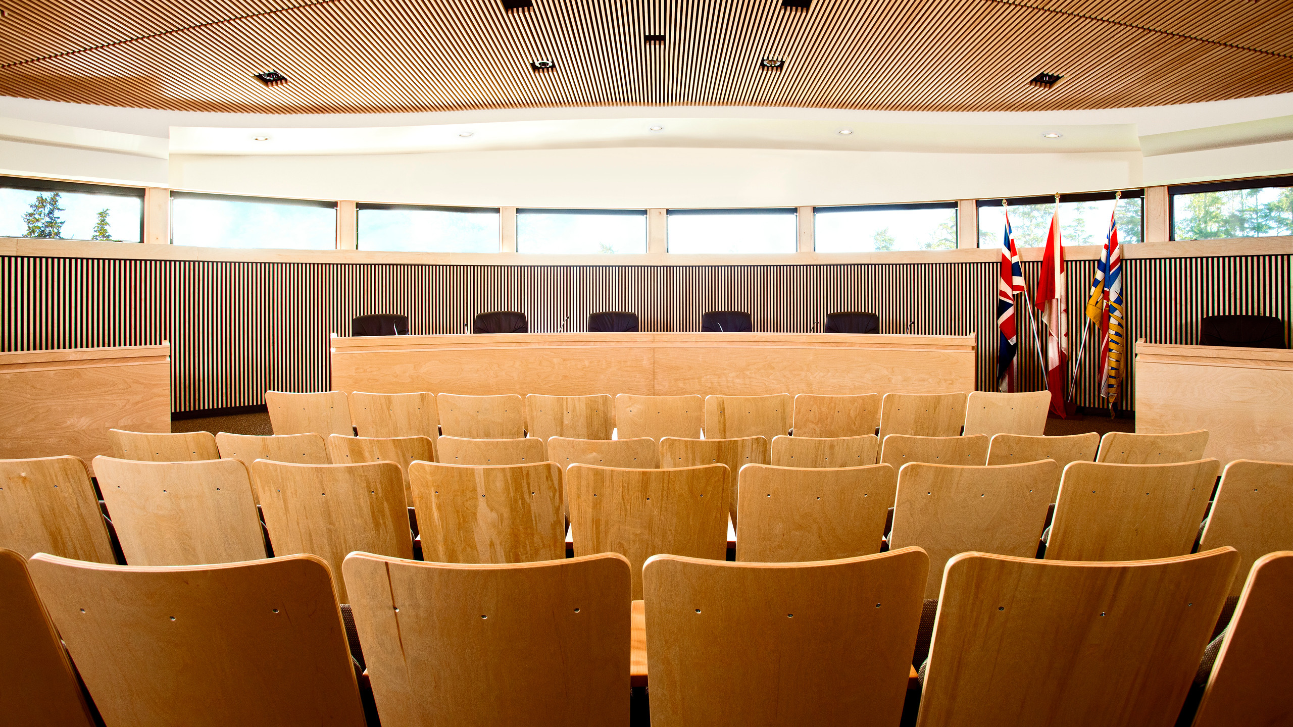The Ucluelet Community Centre & Child Care supports a wide variety of civic and cultural functions. In addition to a regional library; child care and town council chamber, the community centre also houses a 340-seat performance hall; dance studio; community kitchen; seniors' and teen rooms and multipurpose spaces. The building program is distributed in two wings linked by the main lobby and town council chamber. The angular massing is anchored to a rocky outcrop.
project
Ucluelet Community Centre & Child Care
location
Ucluelet, BC
client
District of Ucluelet
completion
2010
size
1,900 sqm
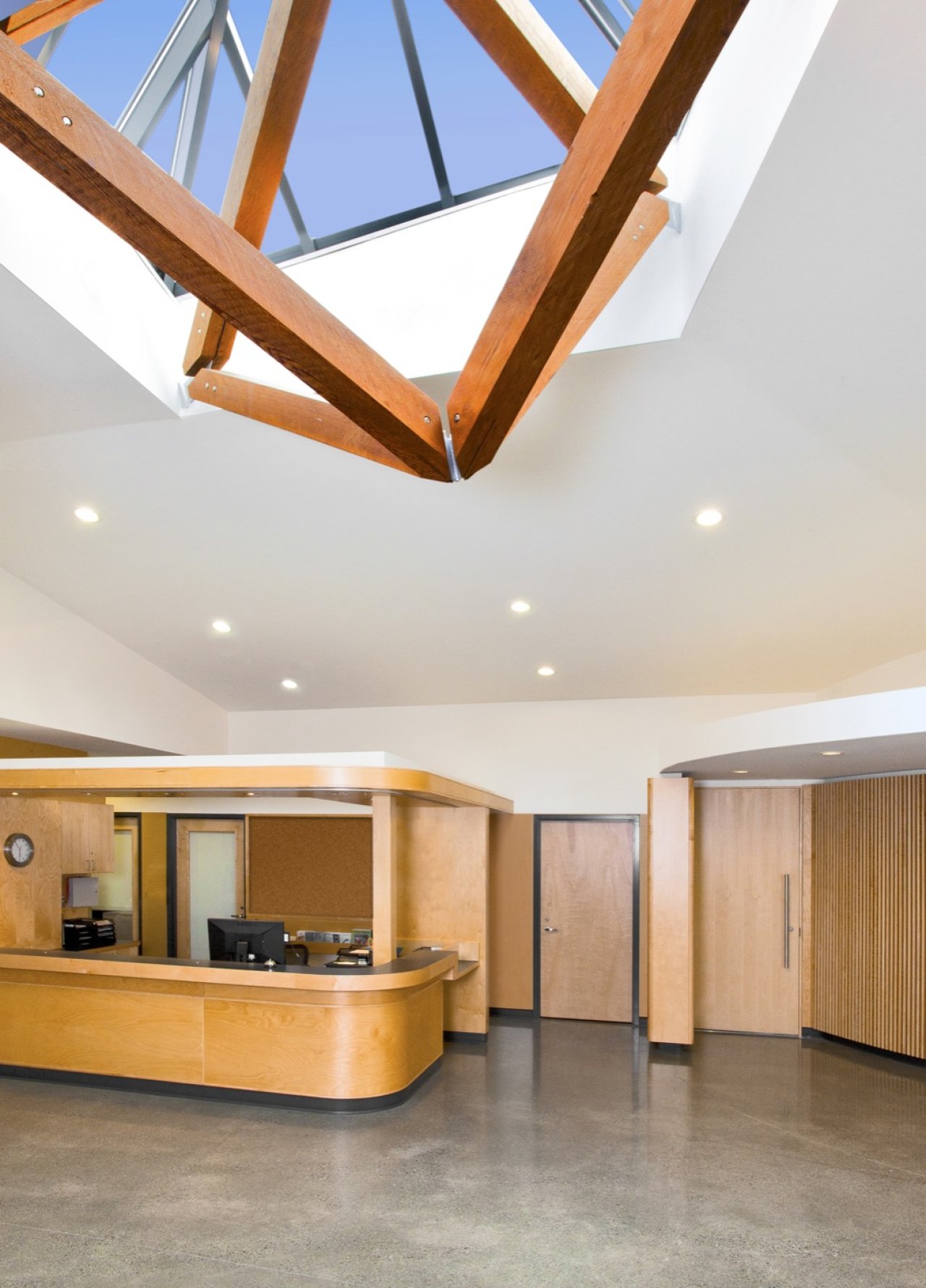
lobby and skylight
sustainability
mass timber & wood construction
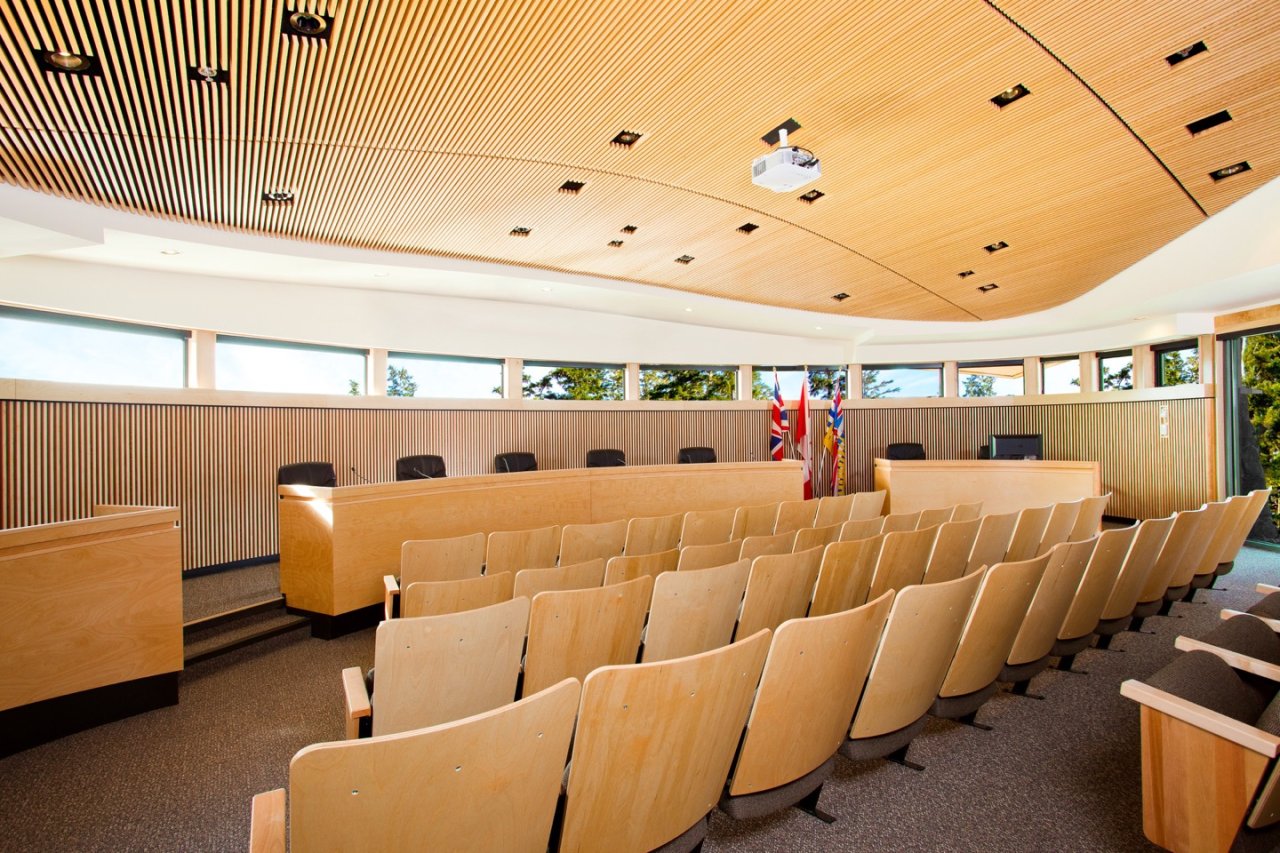
council chamber
You've done something tremendous here. This facility will be here to serve the community for many years to come.
Hon. James Lunney, MP
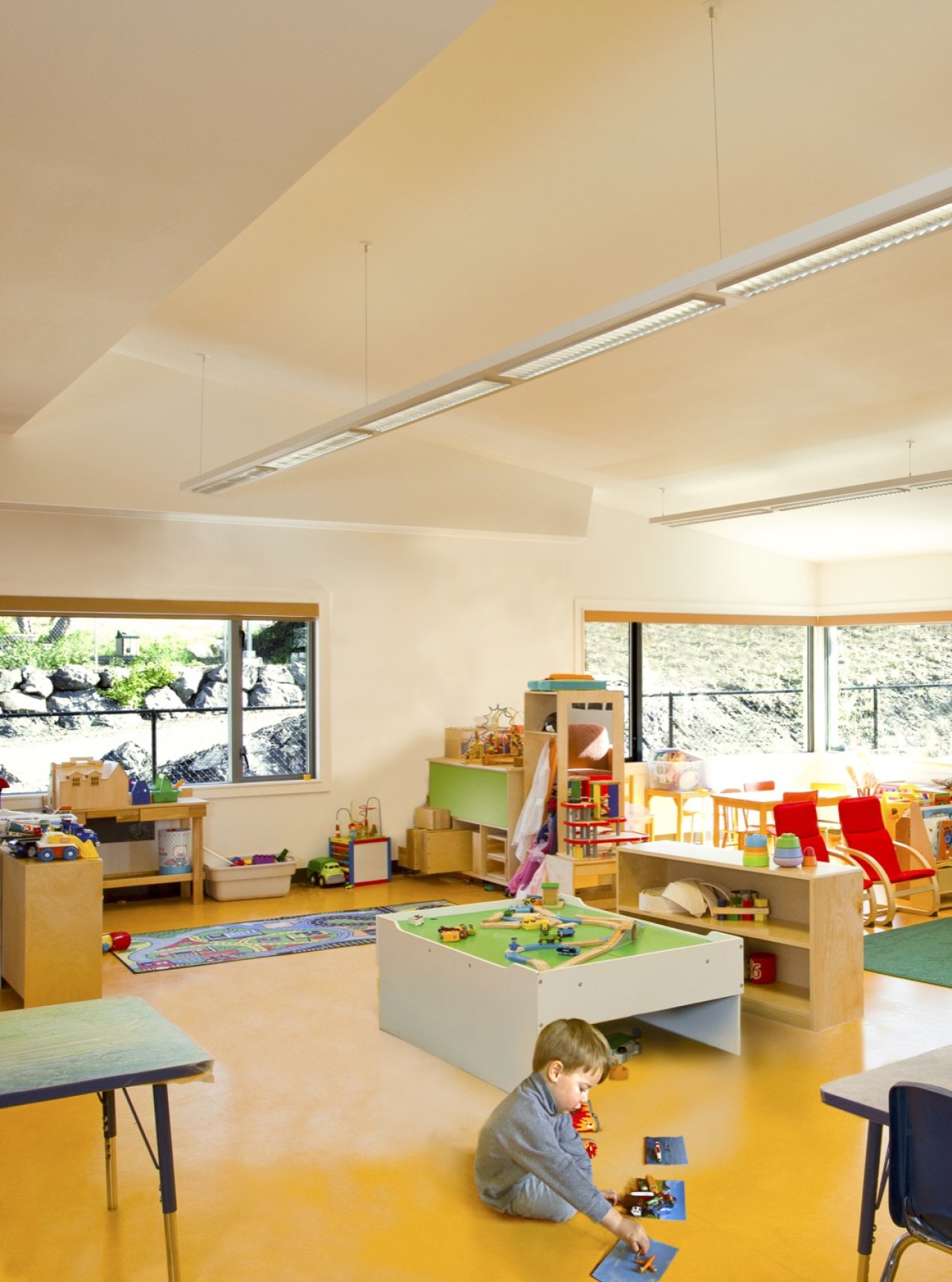
child care
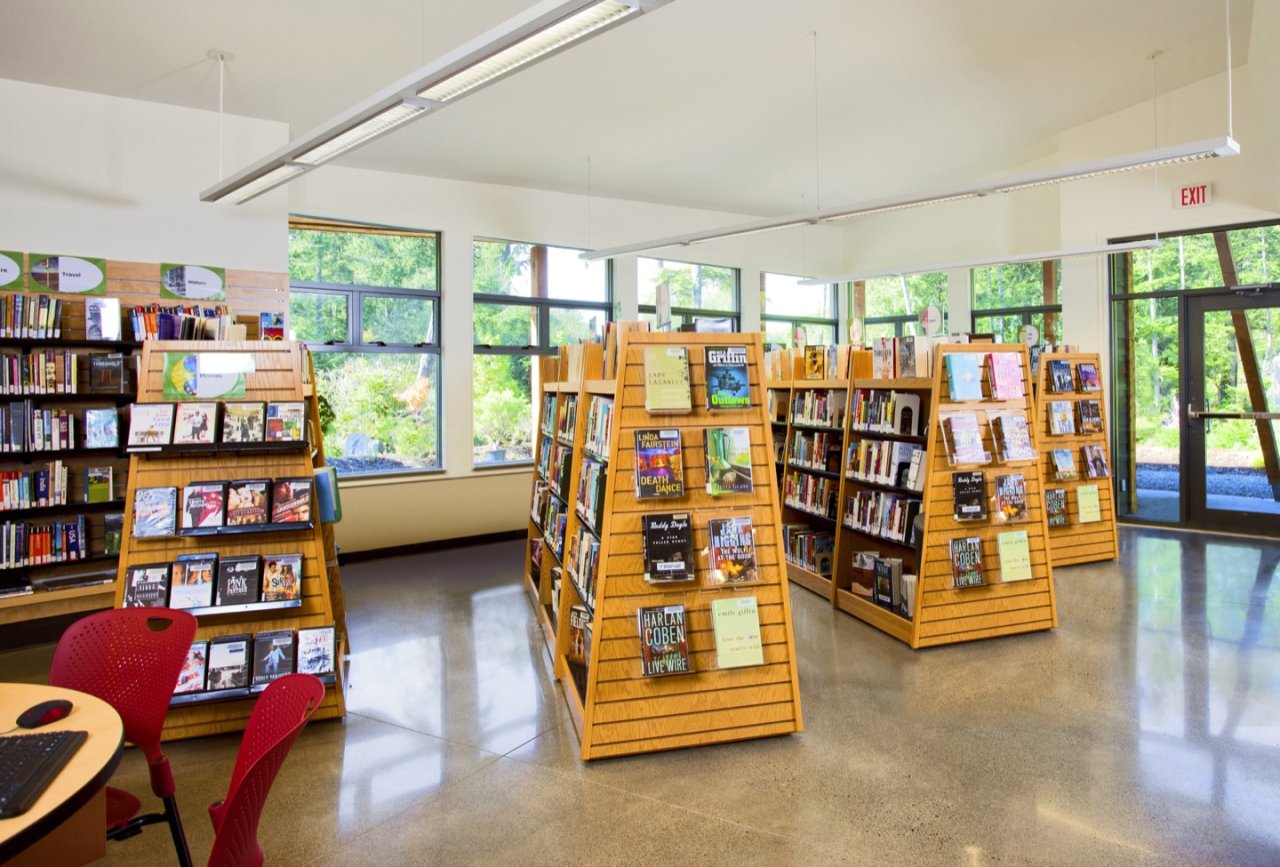
library
sustainability
mass timber & wood construction
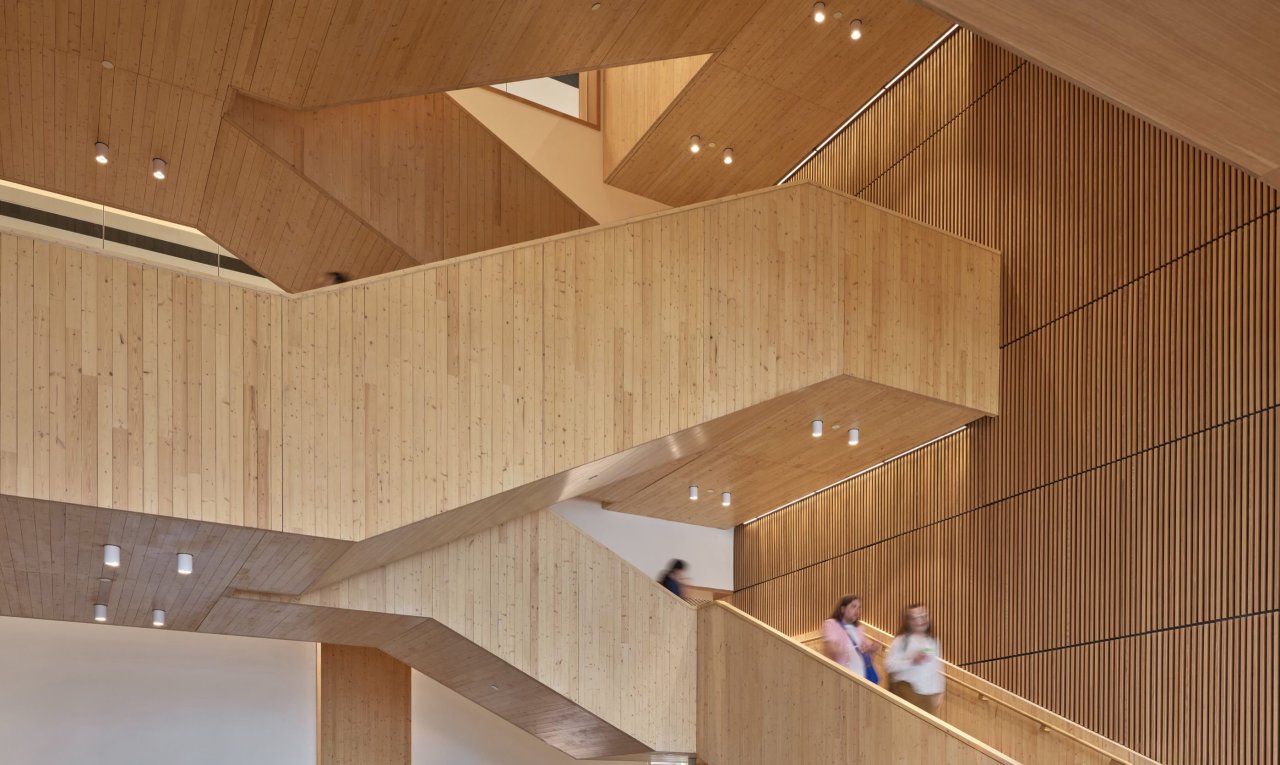
multipurpose
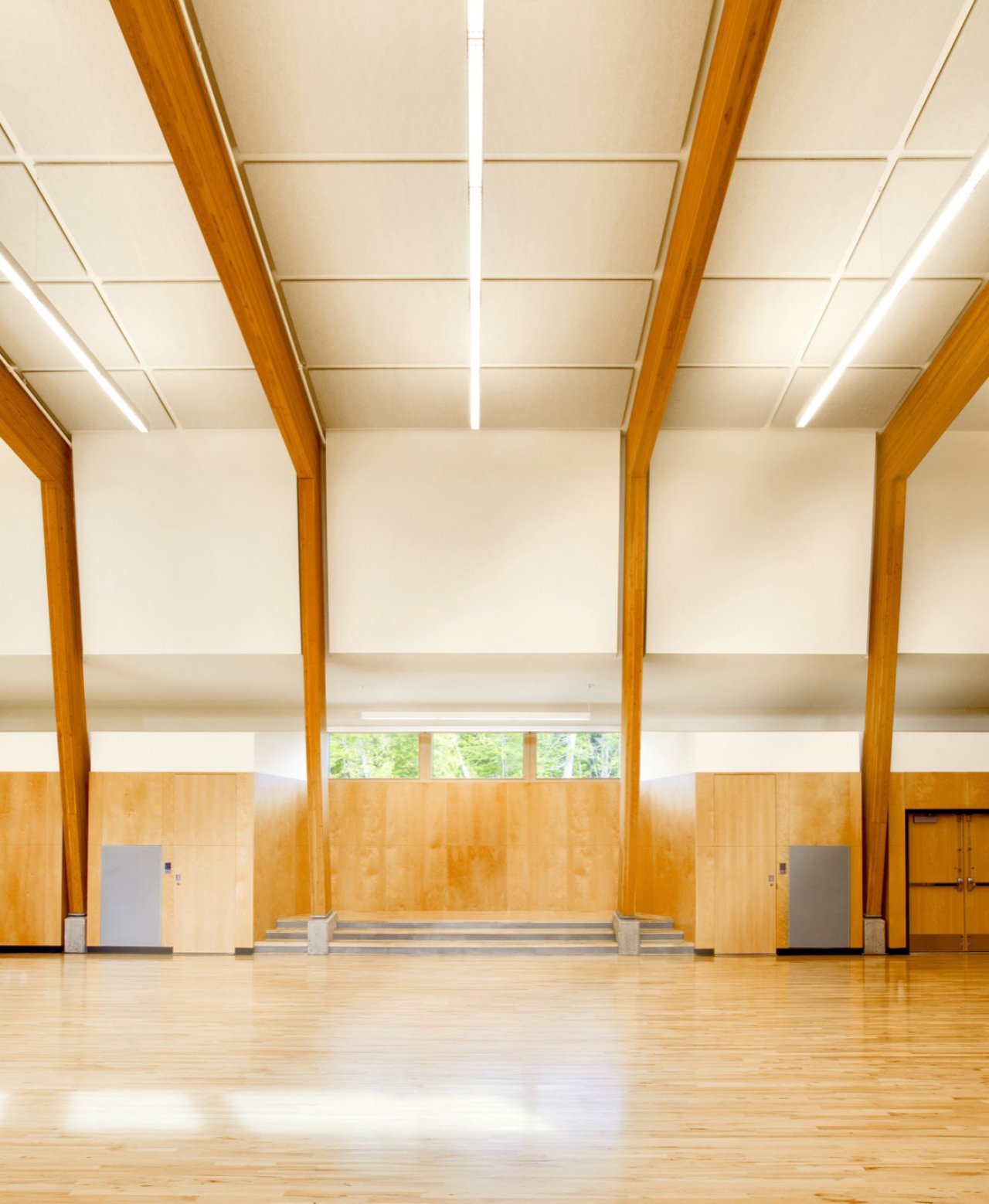
multipurpose
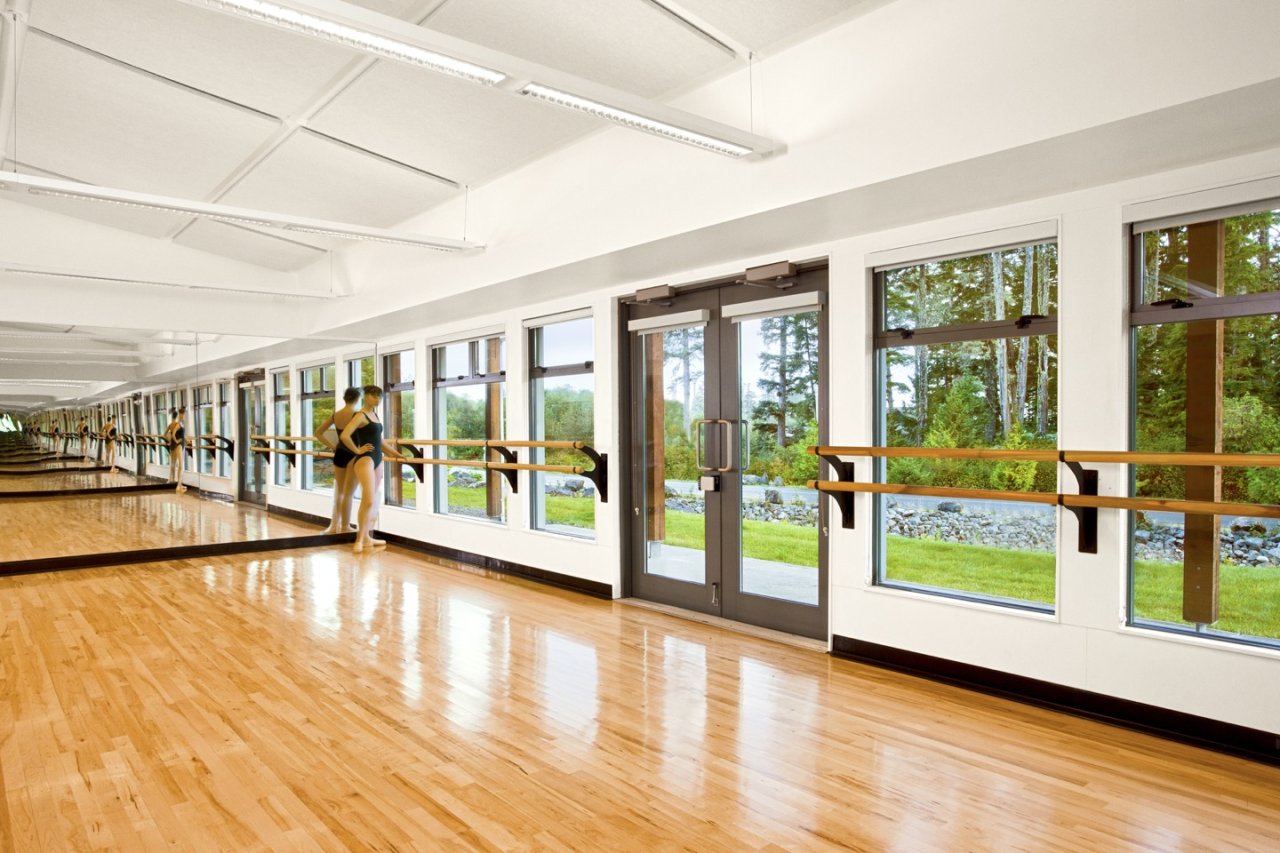
dance studio
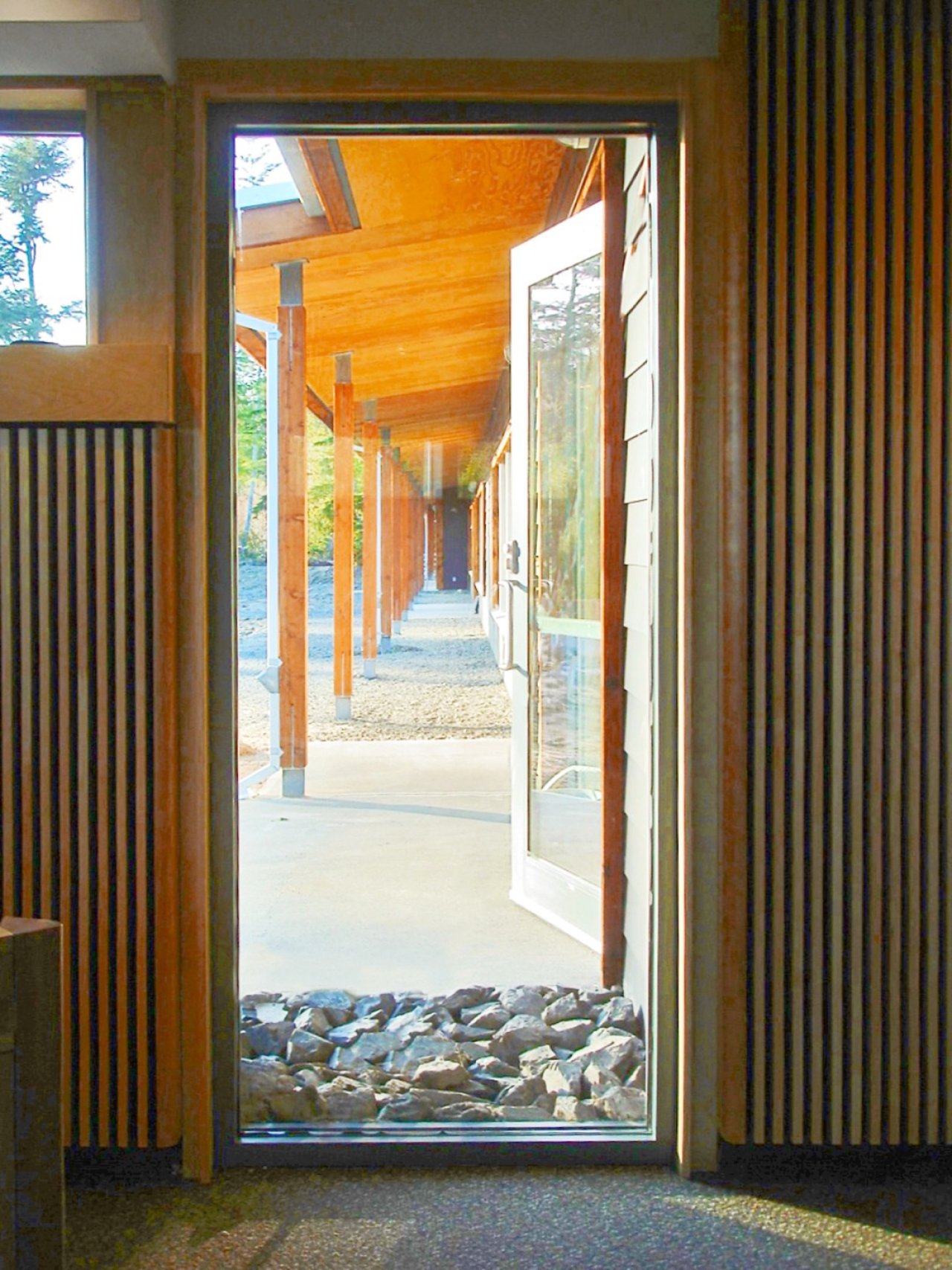
continuous porch
It is a place where everyone can come and feel comfortable. I’m very touched and very moved by what I see here.
Chief Councillor
Yuułuʔiłʔatḥ First Nation
