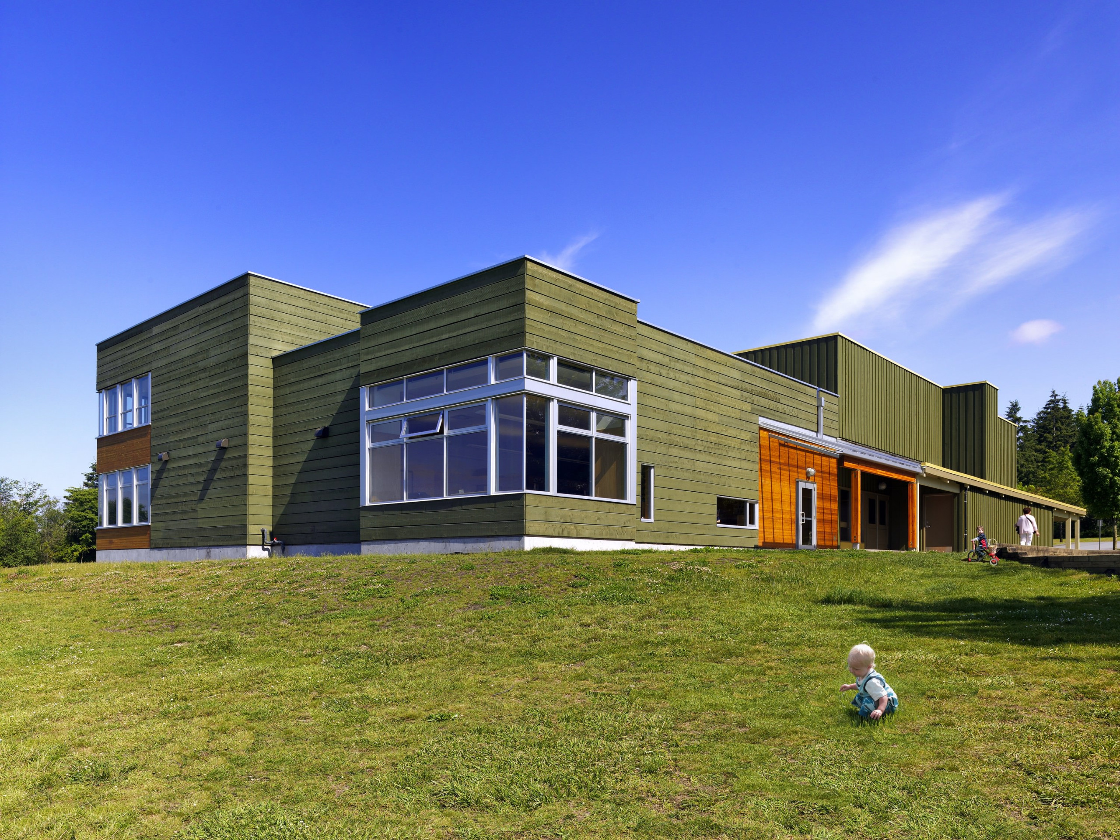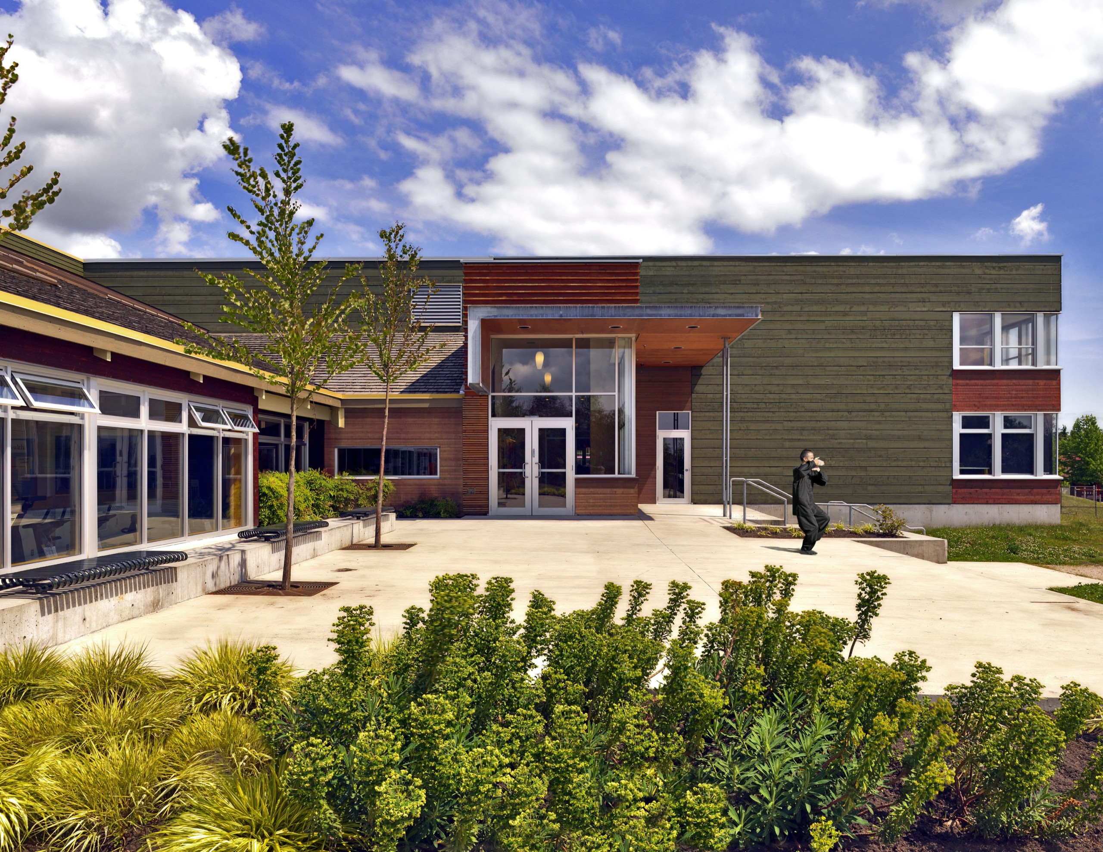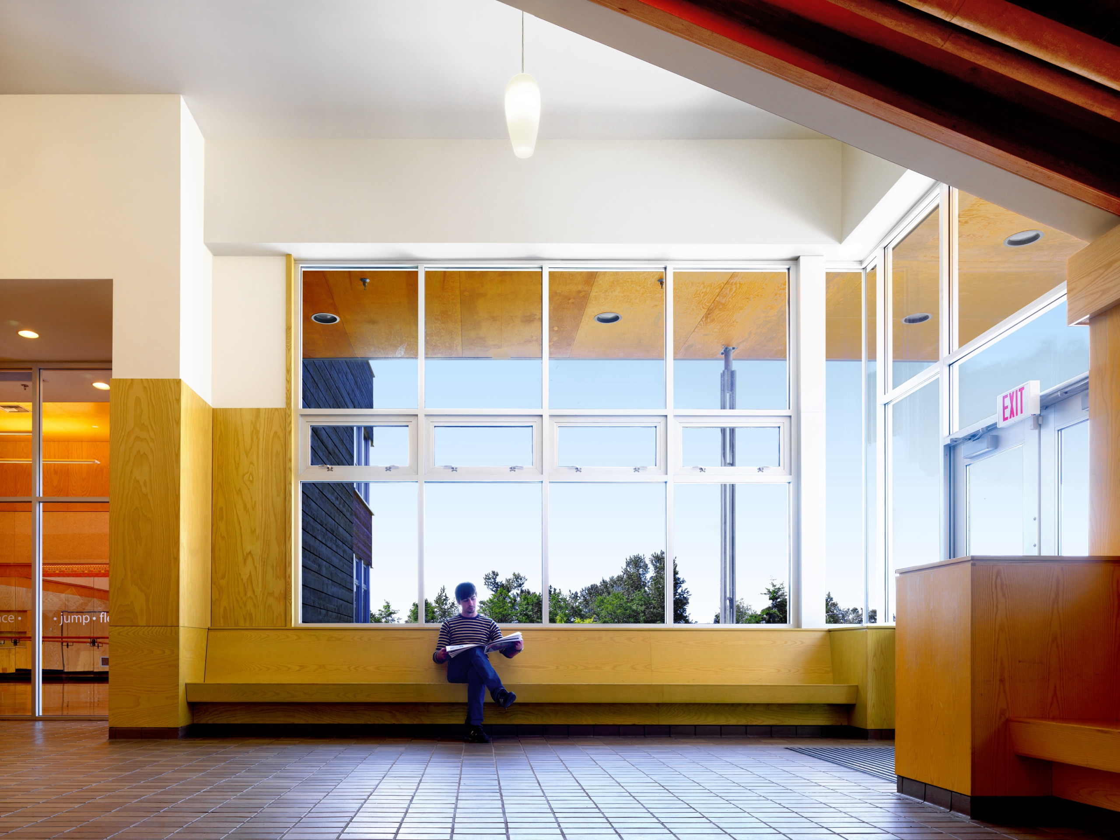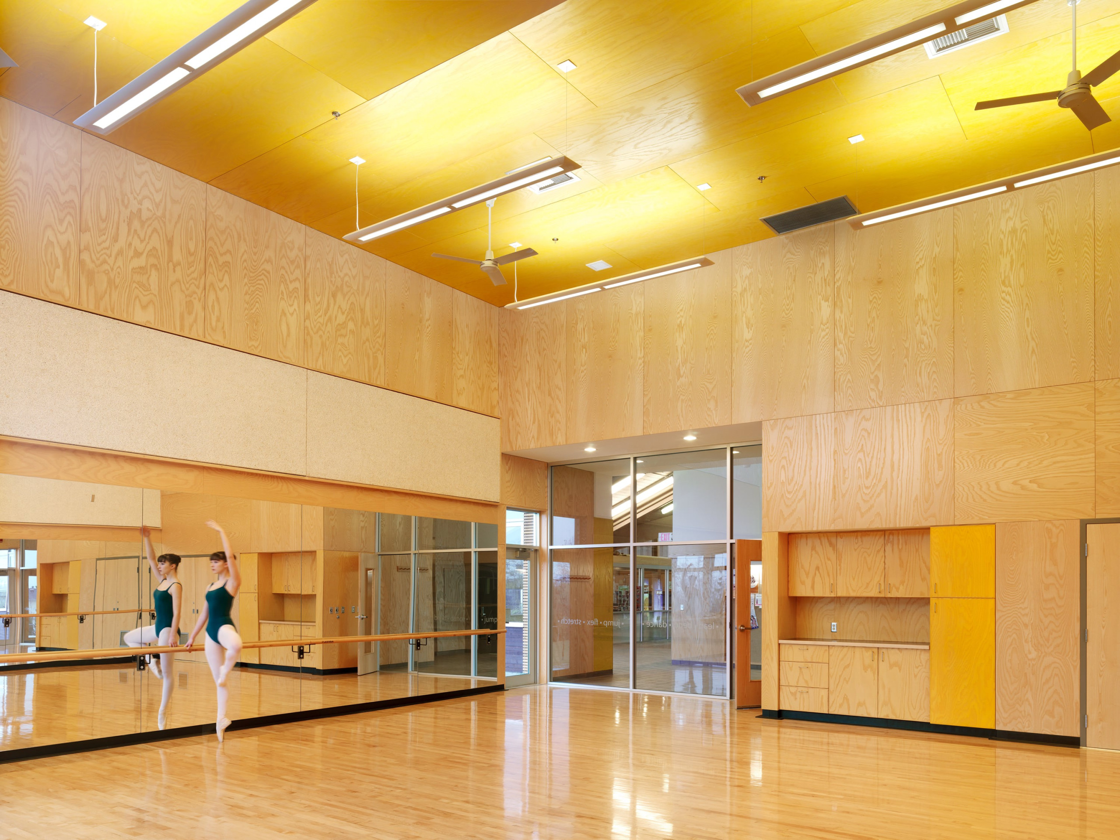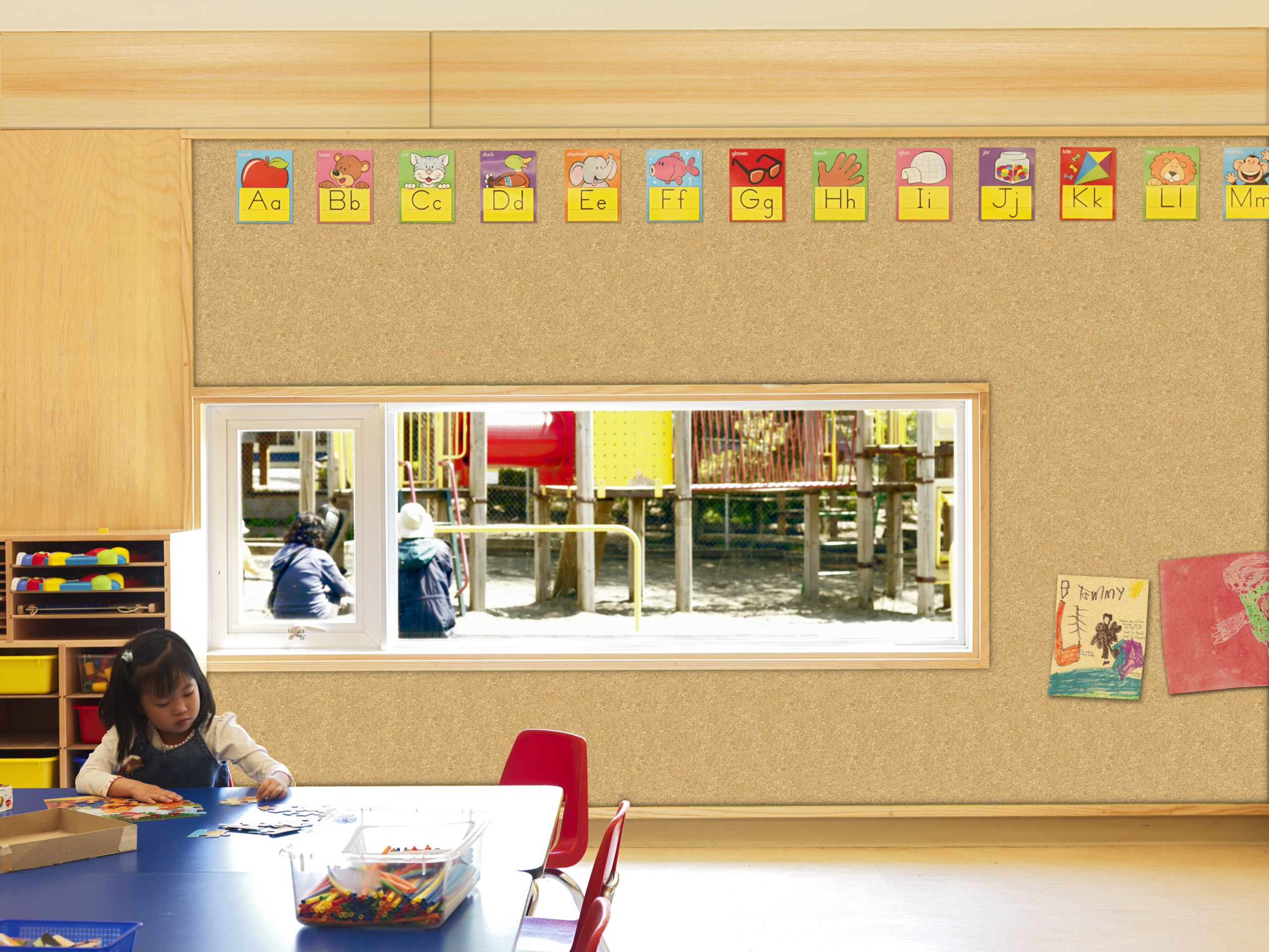A bright and colourful expansion transforms the formerly introverted character of the existing community centre by adding bold colour accents and opening spaces to the outdoors. The fitness area and circulation spaces were expanded, and new program uses including a multipurpose studio, teen room, 25-space child care and outdoor activity terraces were added. The child care is intimately scaled for toddlers with extensive cork-lined walls to ensure ample space for the display of colourful artwork. A glazed canopy and sluice directs a stream of rainwater to create an active wet play zone. A large outdoor terrace offer opportunities for spontaneous play and community gatherings.
project
Champlain Heights Community Centre Expansion & Child Care
location
Vancouver, BC
client
City of Vancouver
completion
2005
size
650 sqm
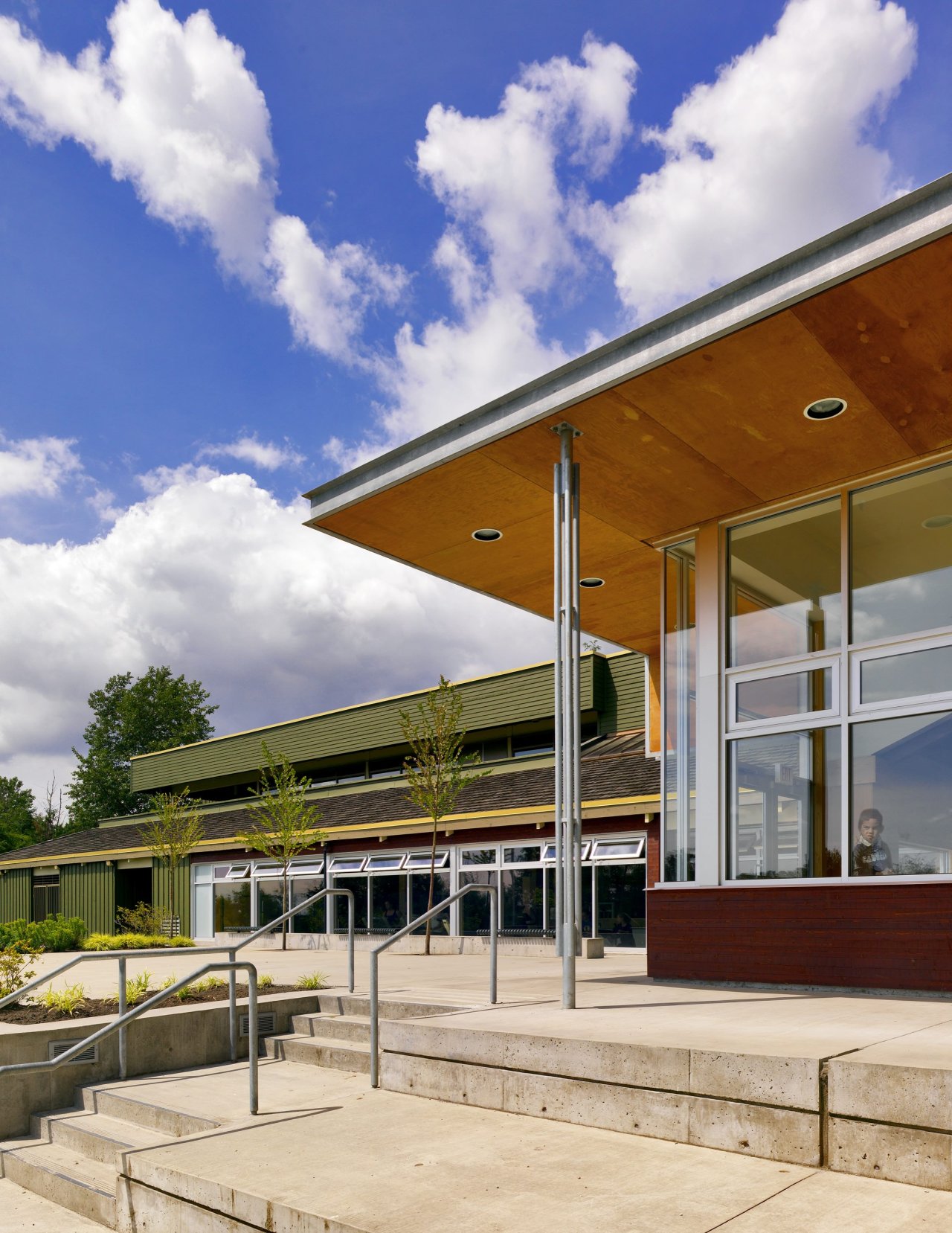
approach
sustainability
wood construction
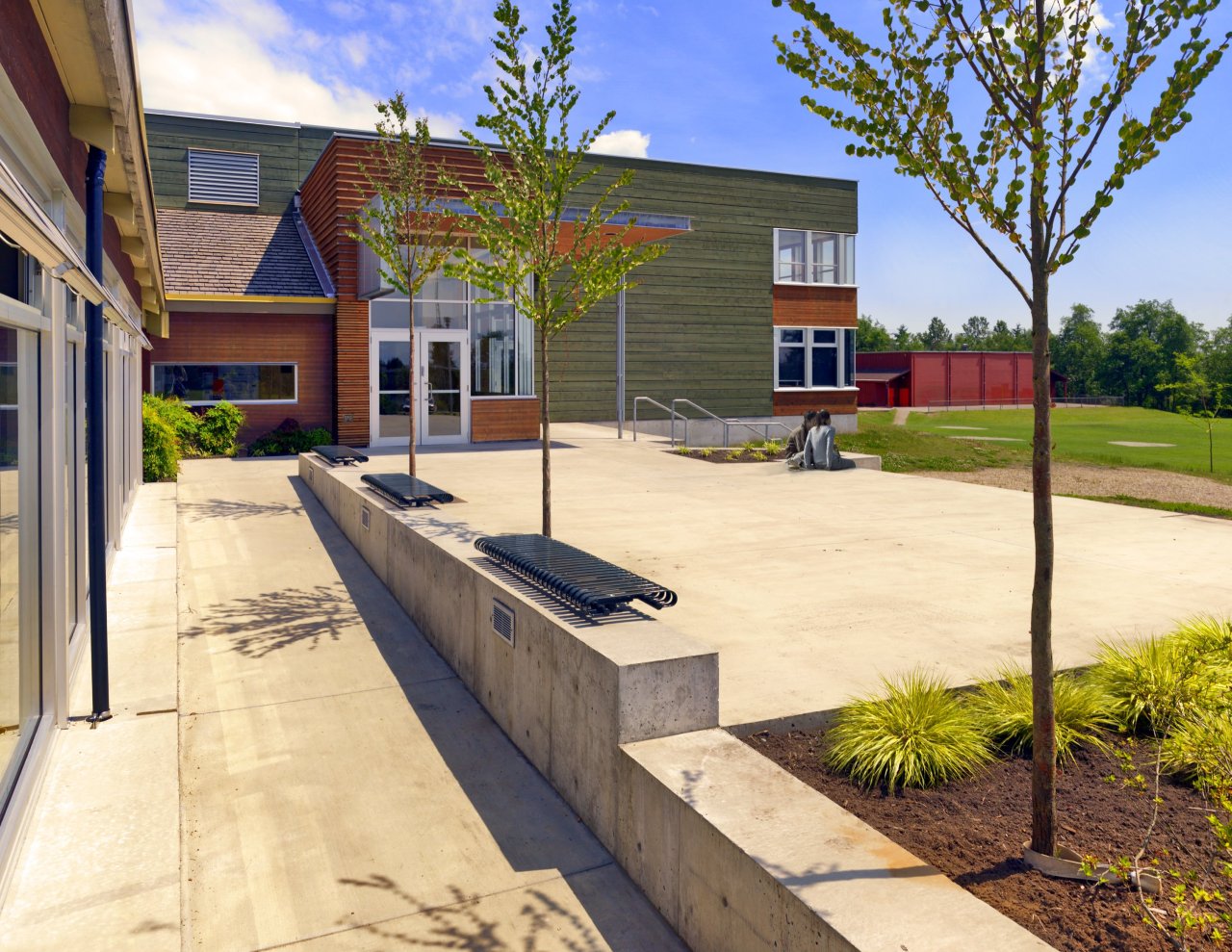
terrace
Particularly impressive, is the use of wood in creative and innovative ways.
Canadian Wood Council/BC Wood Works!
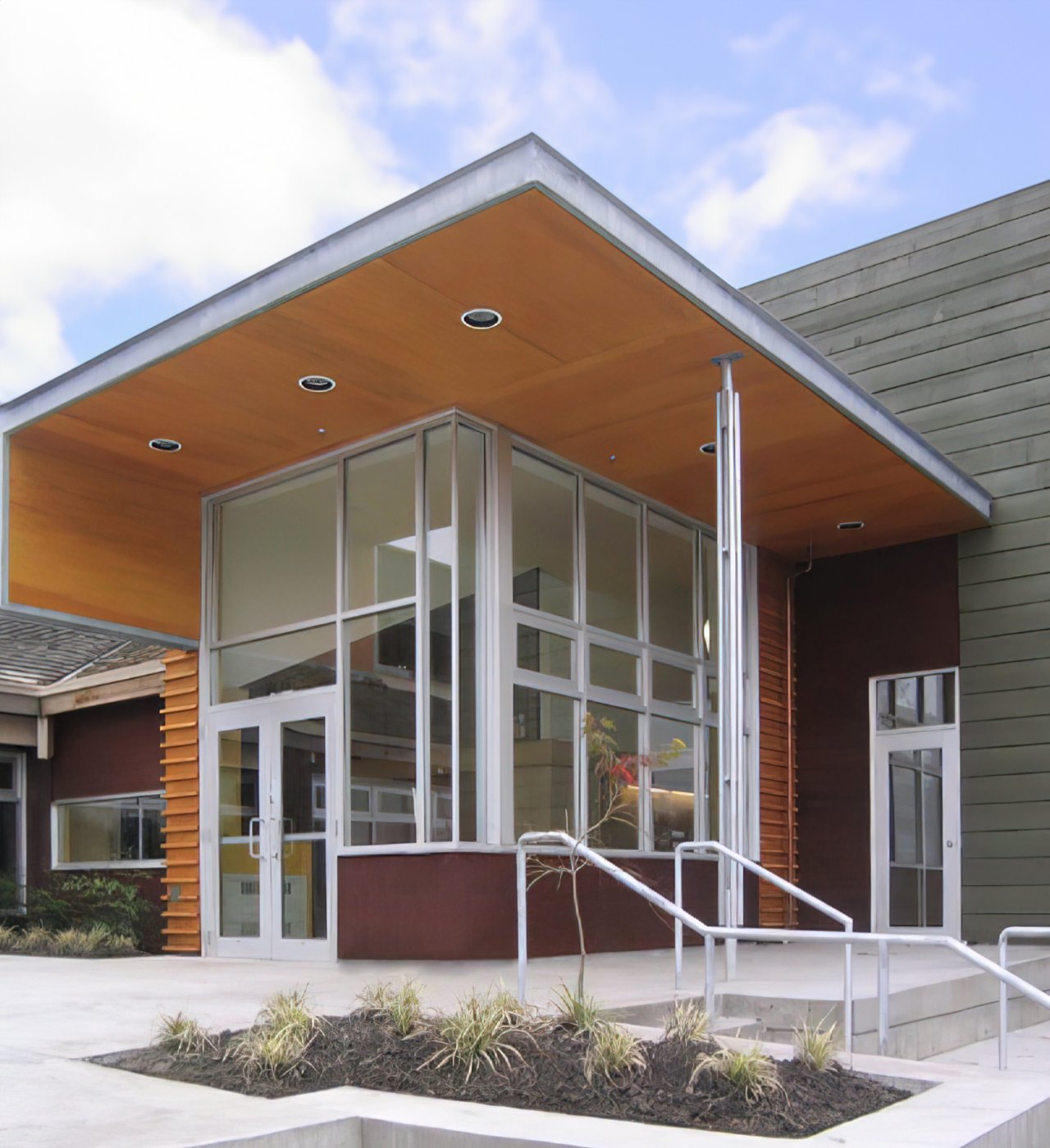
entrance
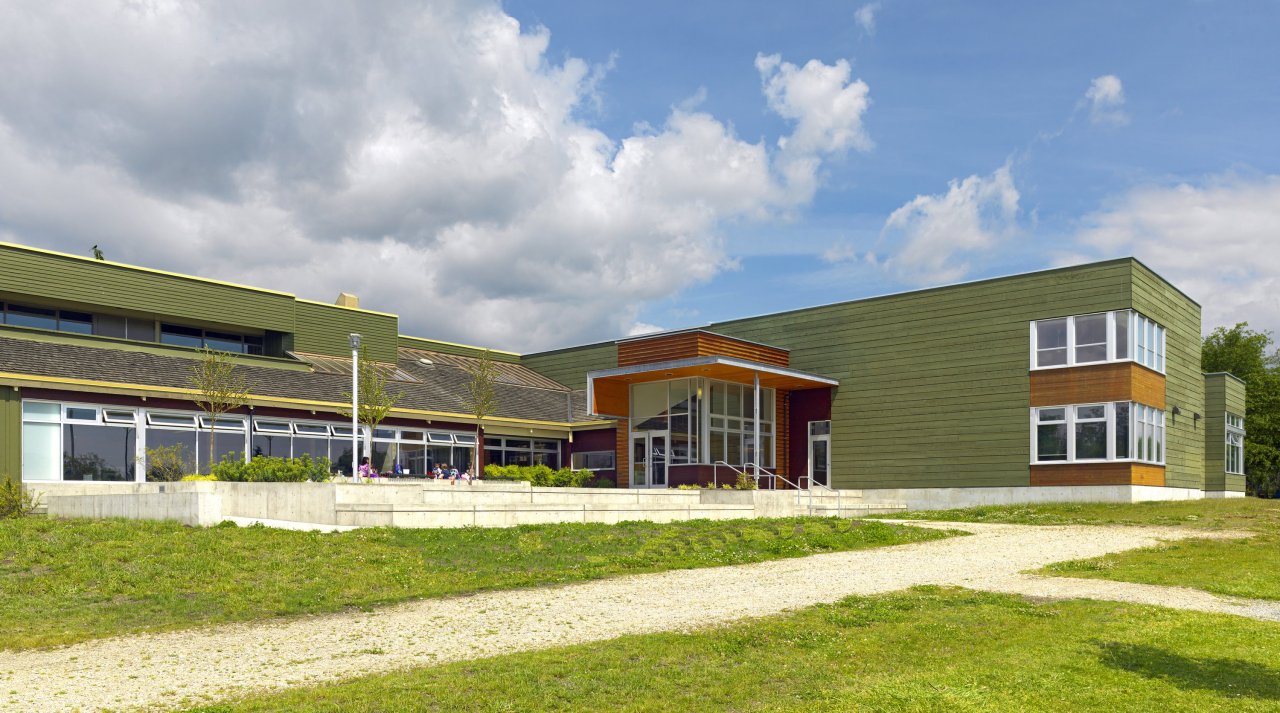
addition
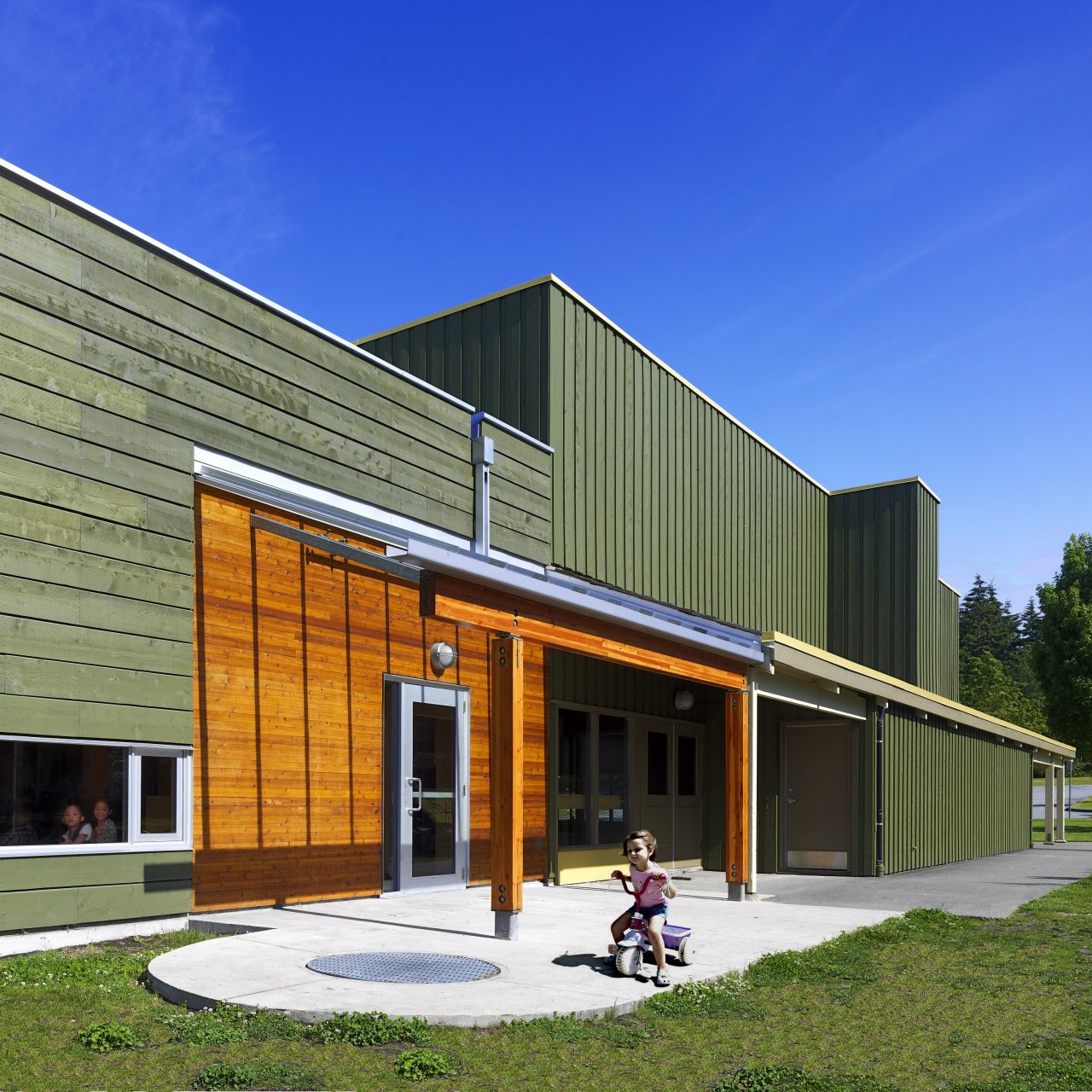
child care
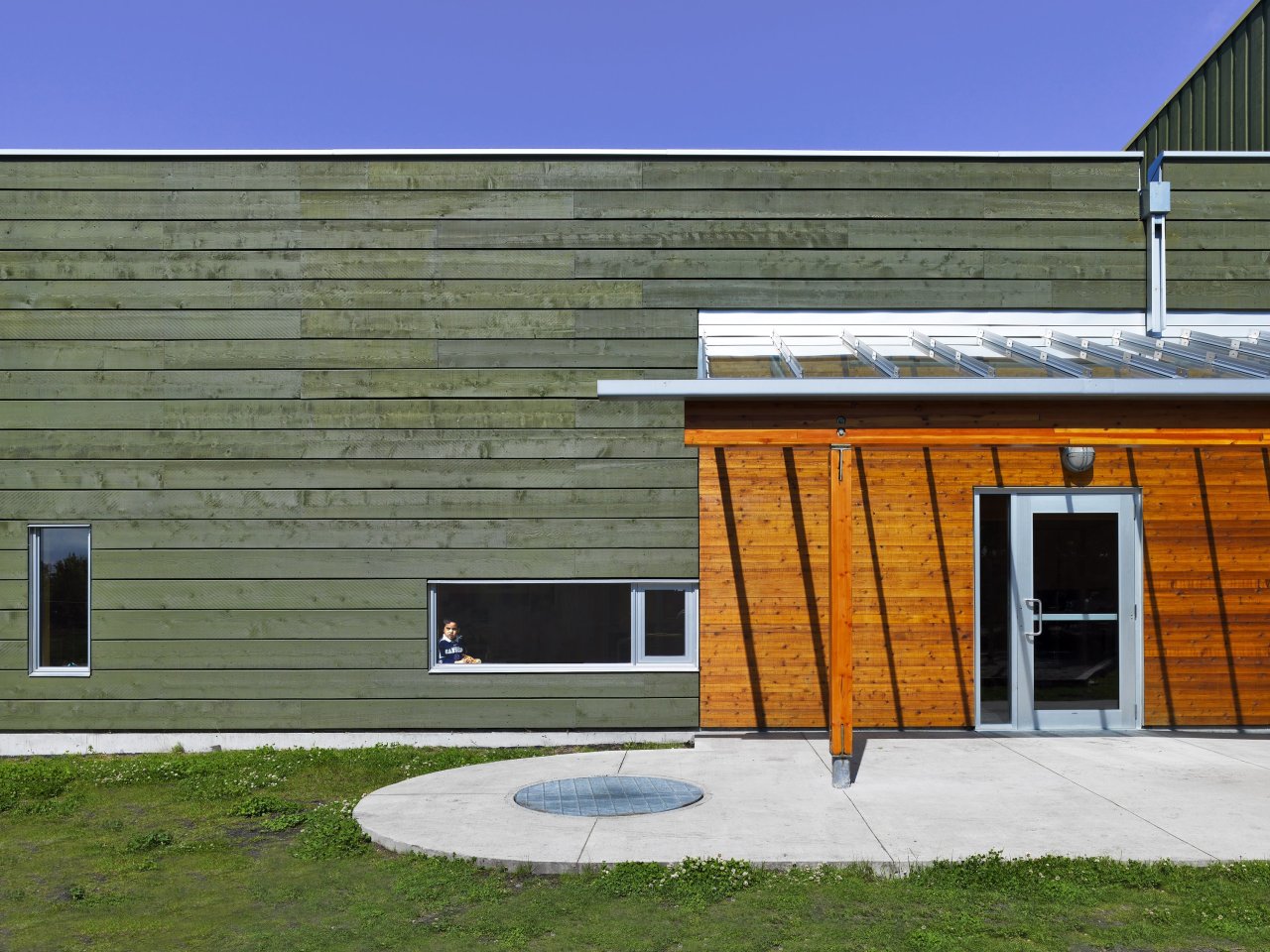
child care
sustainability
wood construction
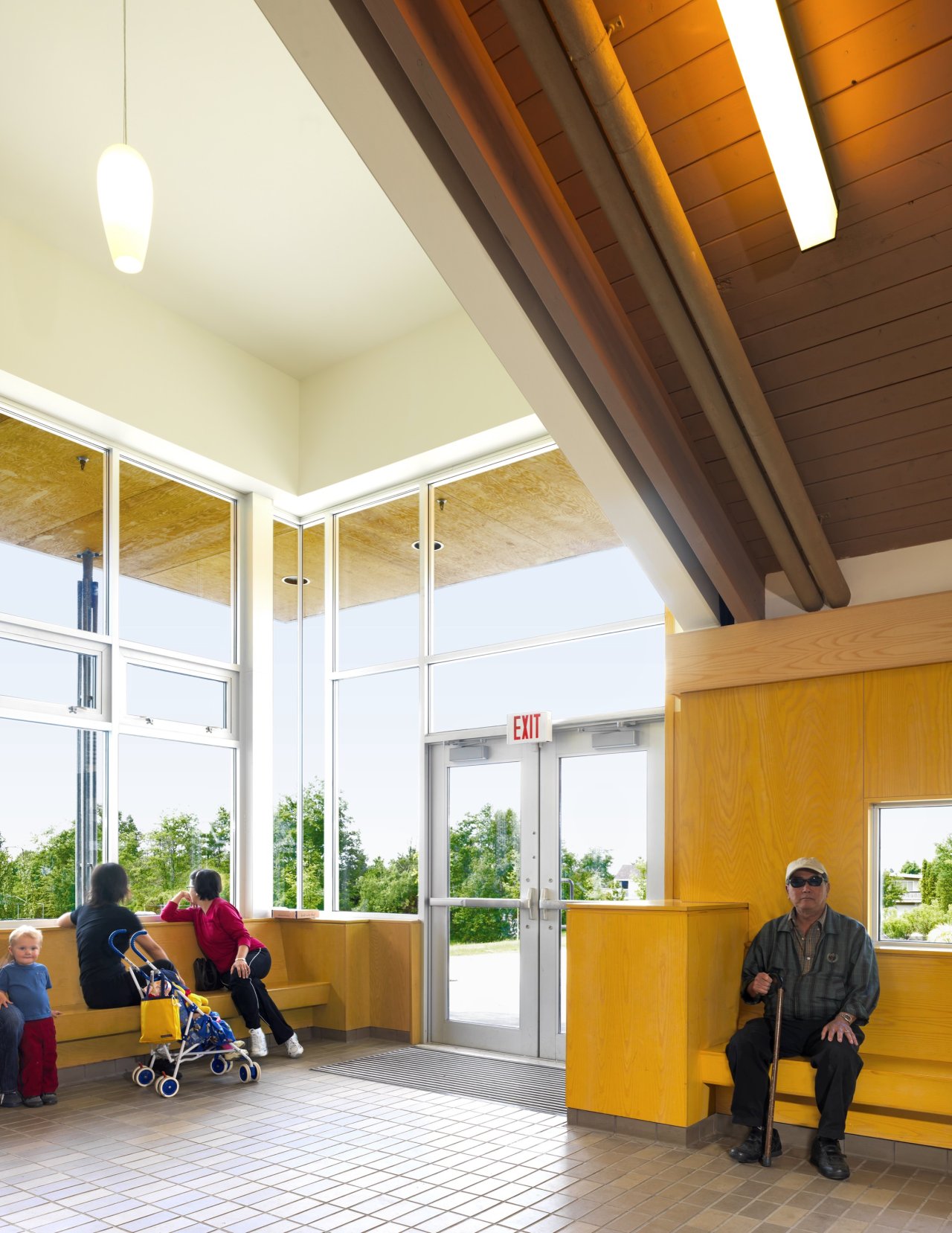
lobby
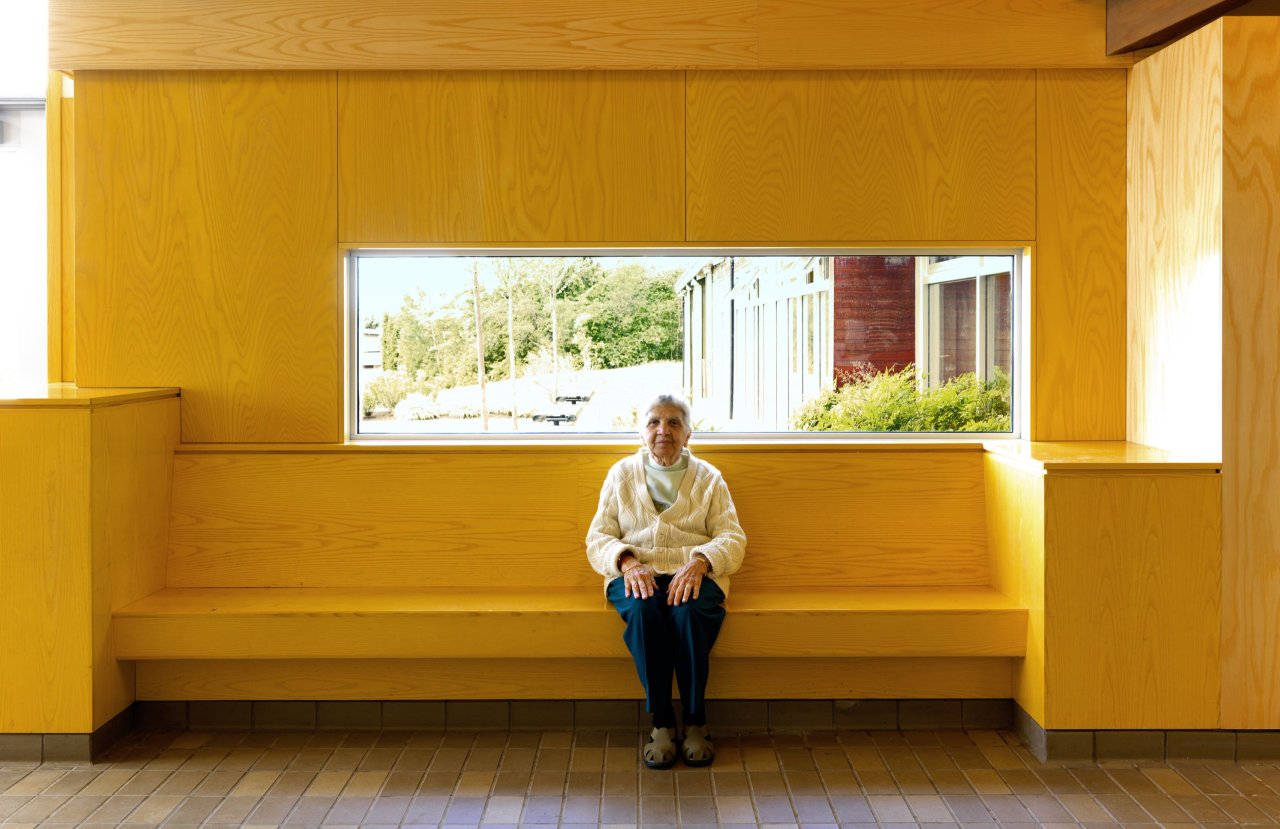
lobby seating
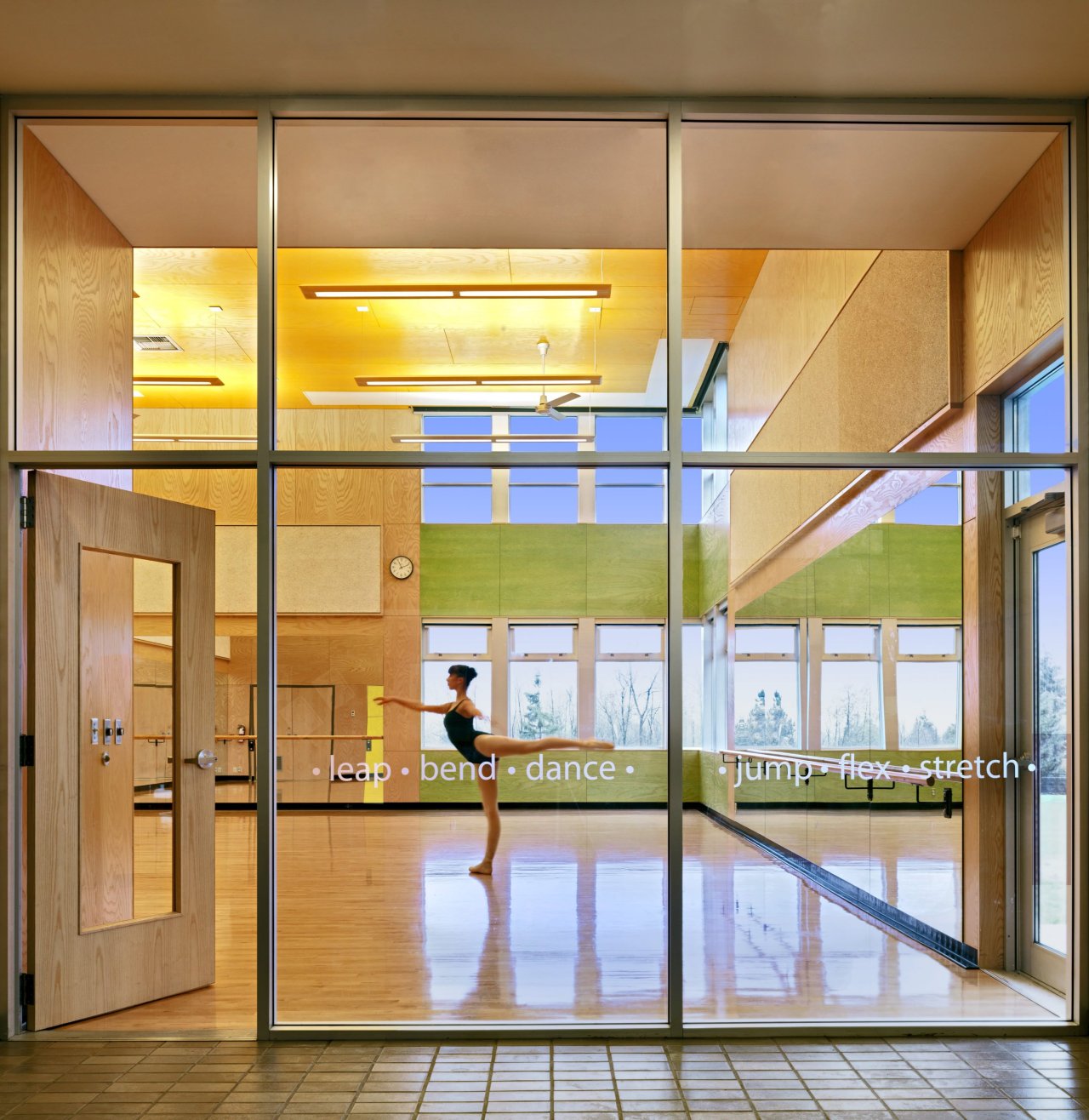
multipurpose studio
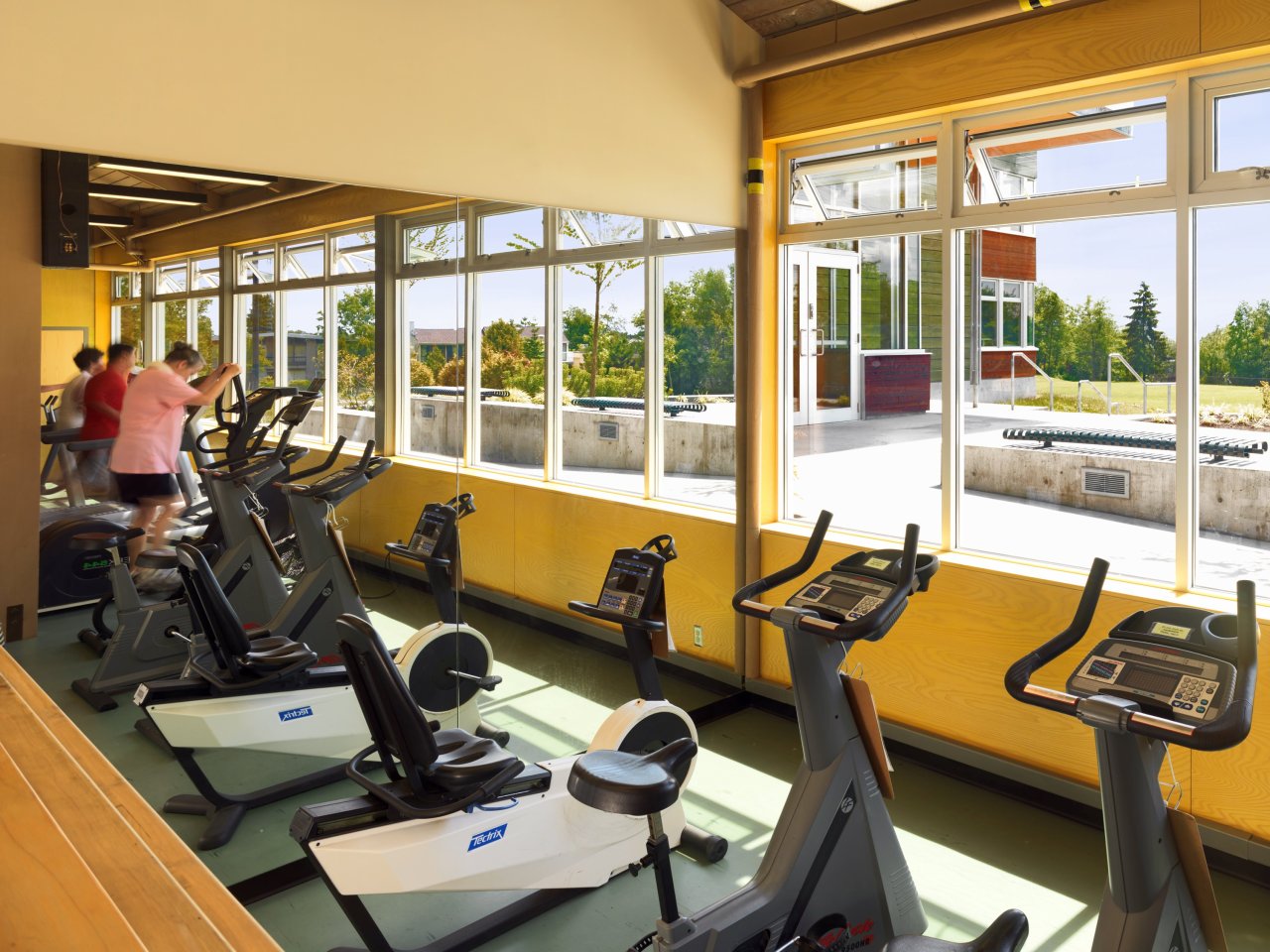
fitness centre
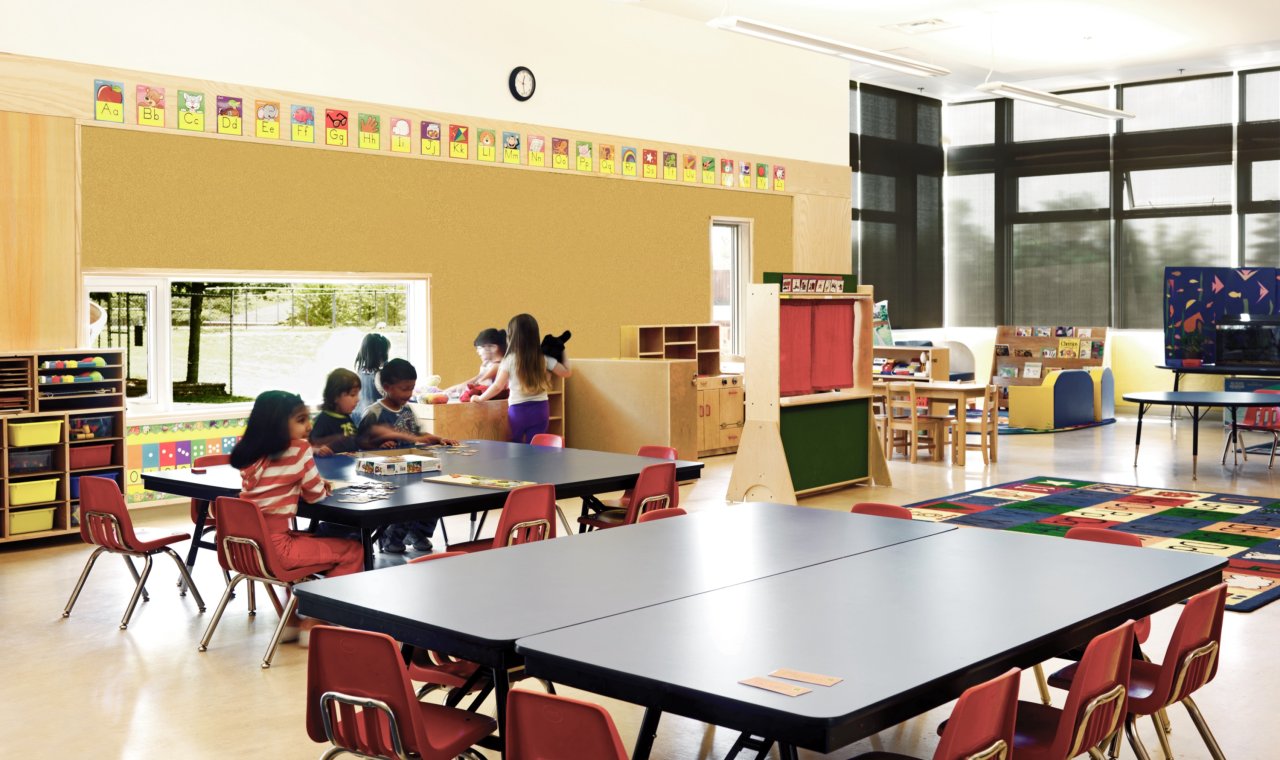
child care
We love the bright new new youth centre, child care, dance studio, squash courts, and fitness centre!
Champlain Heights Community Centre
