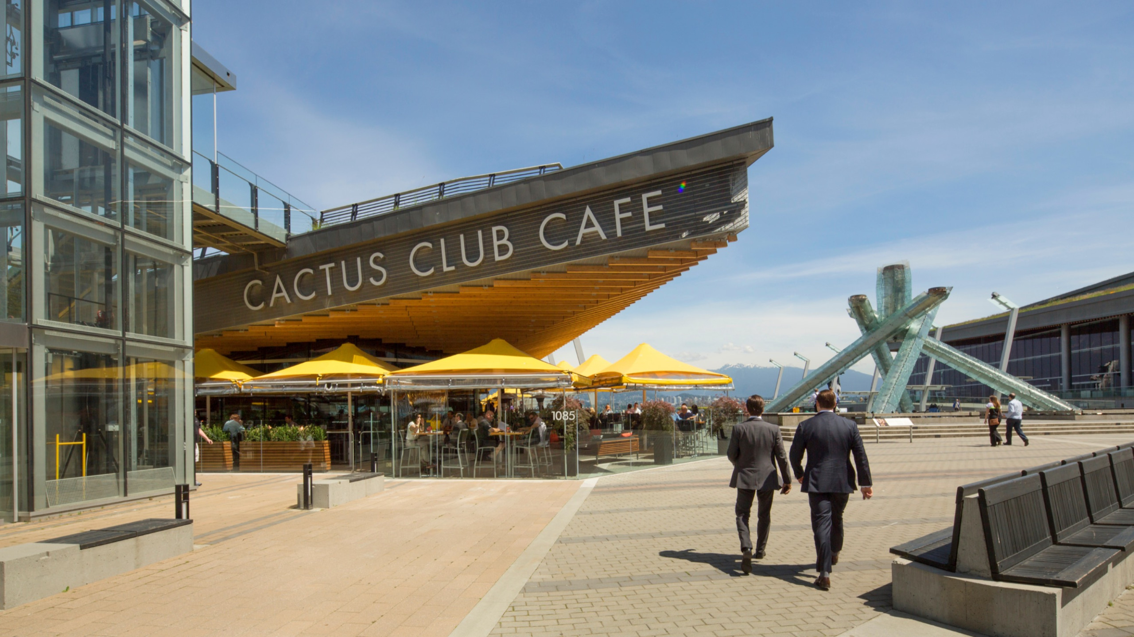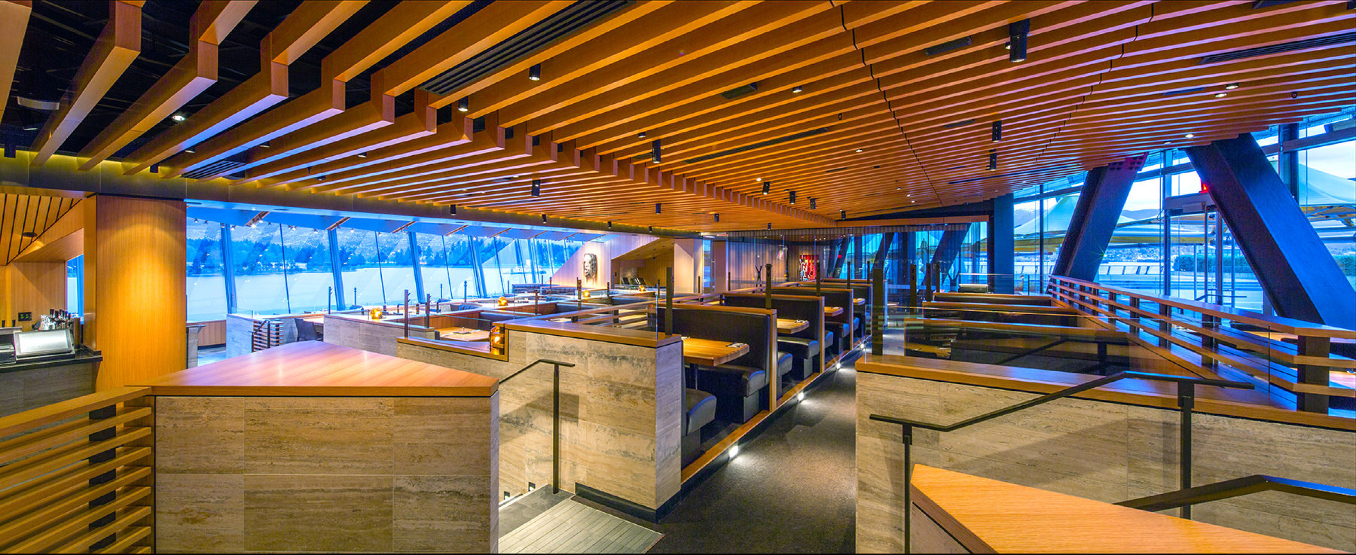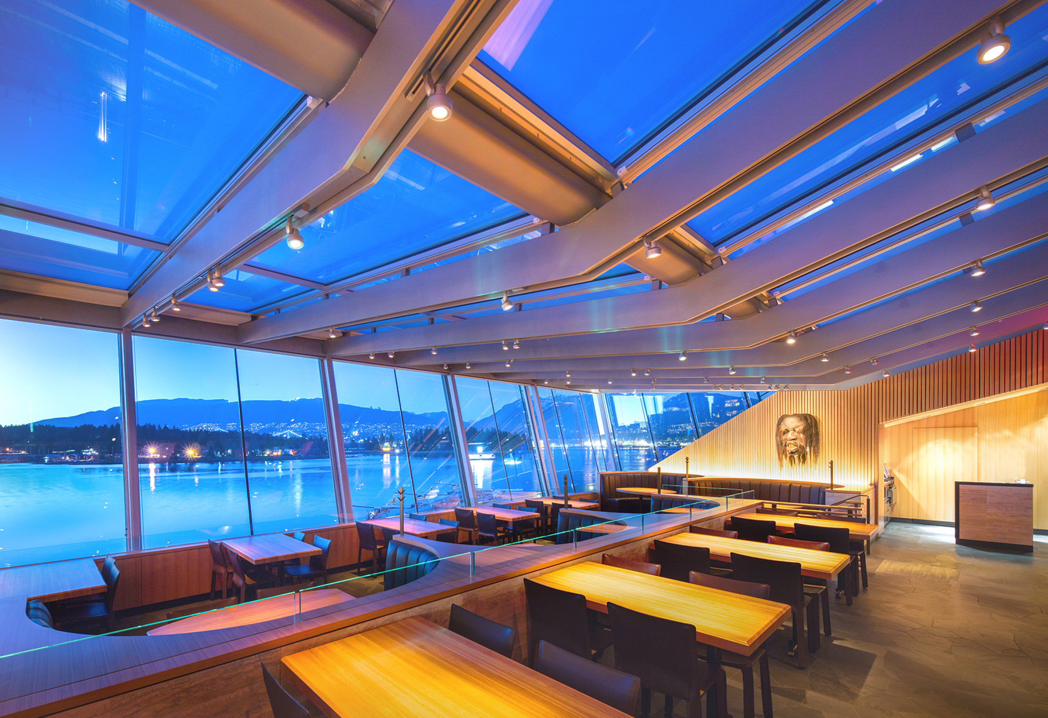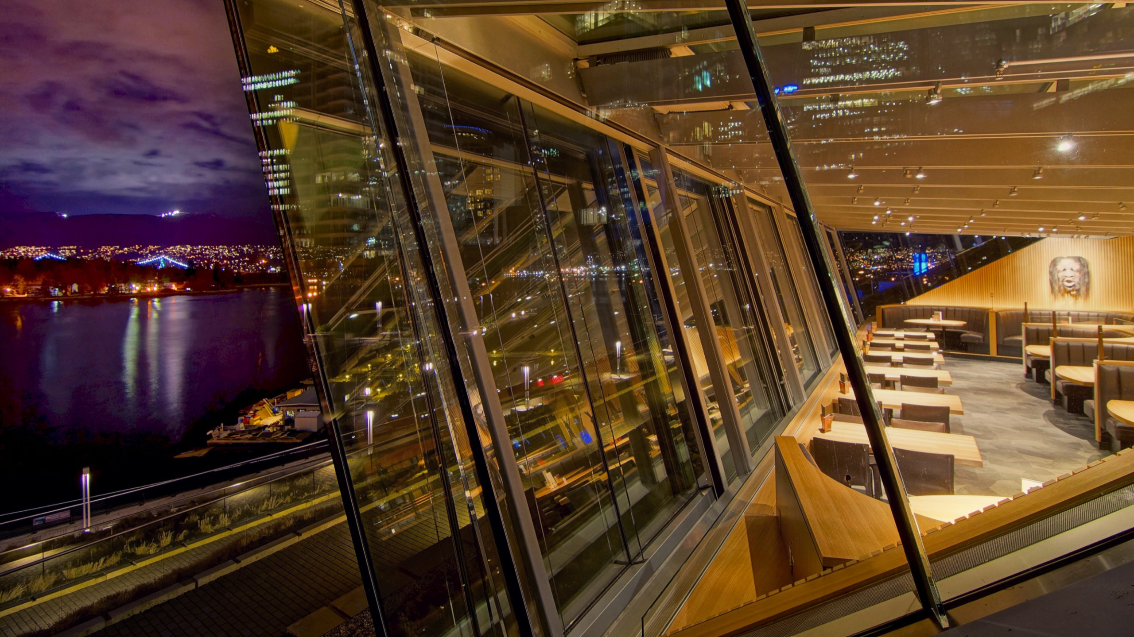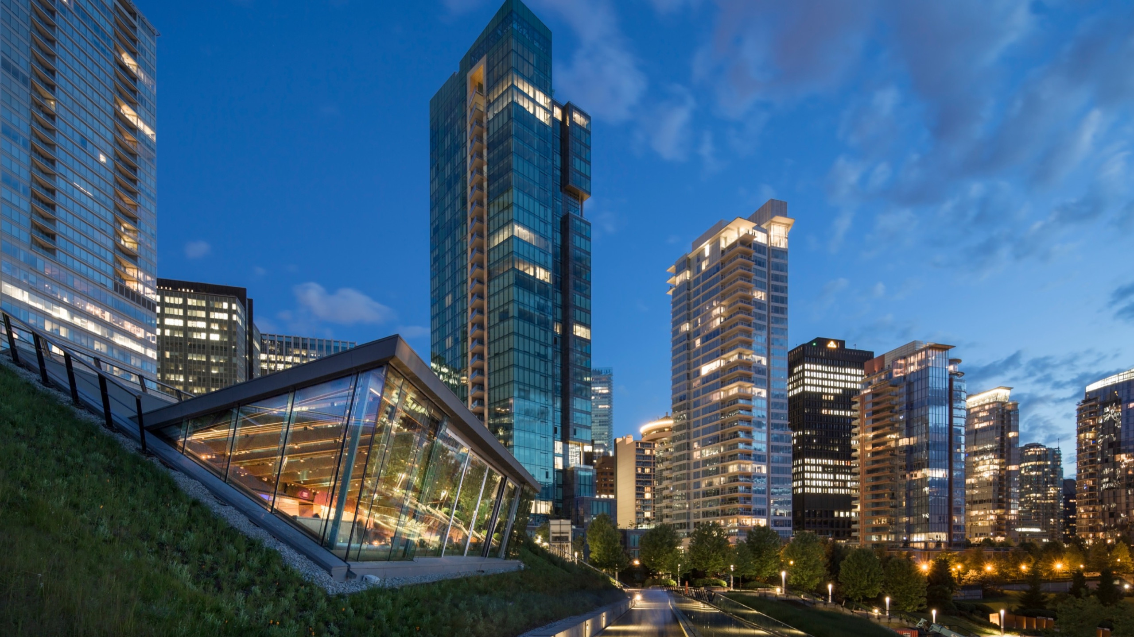Embedded into the expansive green roof of the Vancouver Convention Centre, the Cactus Club Coal Harbour flagship restaurant exploits and builds upon the irregular geometry and angular shapes of what was originally designed as speculative retail space. A series of terraced seating levels cascade down to a soaring steel and glass prow that opens up to sweeping vistas of Coal Harbour, Stanley Park and the North Shore Mountains. Folded planes of slatted-wood delineate dining, lounge and bar, evoking a rugged West Coast landscape through ever-unfolding space. At night the glowing sea-to-sky prow reveals dynamic angles and edges rendered in glass, steel and wood.
Cactus Club Coal Harbour
Vancouver, BC
Cactus Club Restaurants Ltd.
2013
1,860 sqm
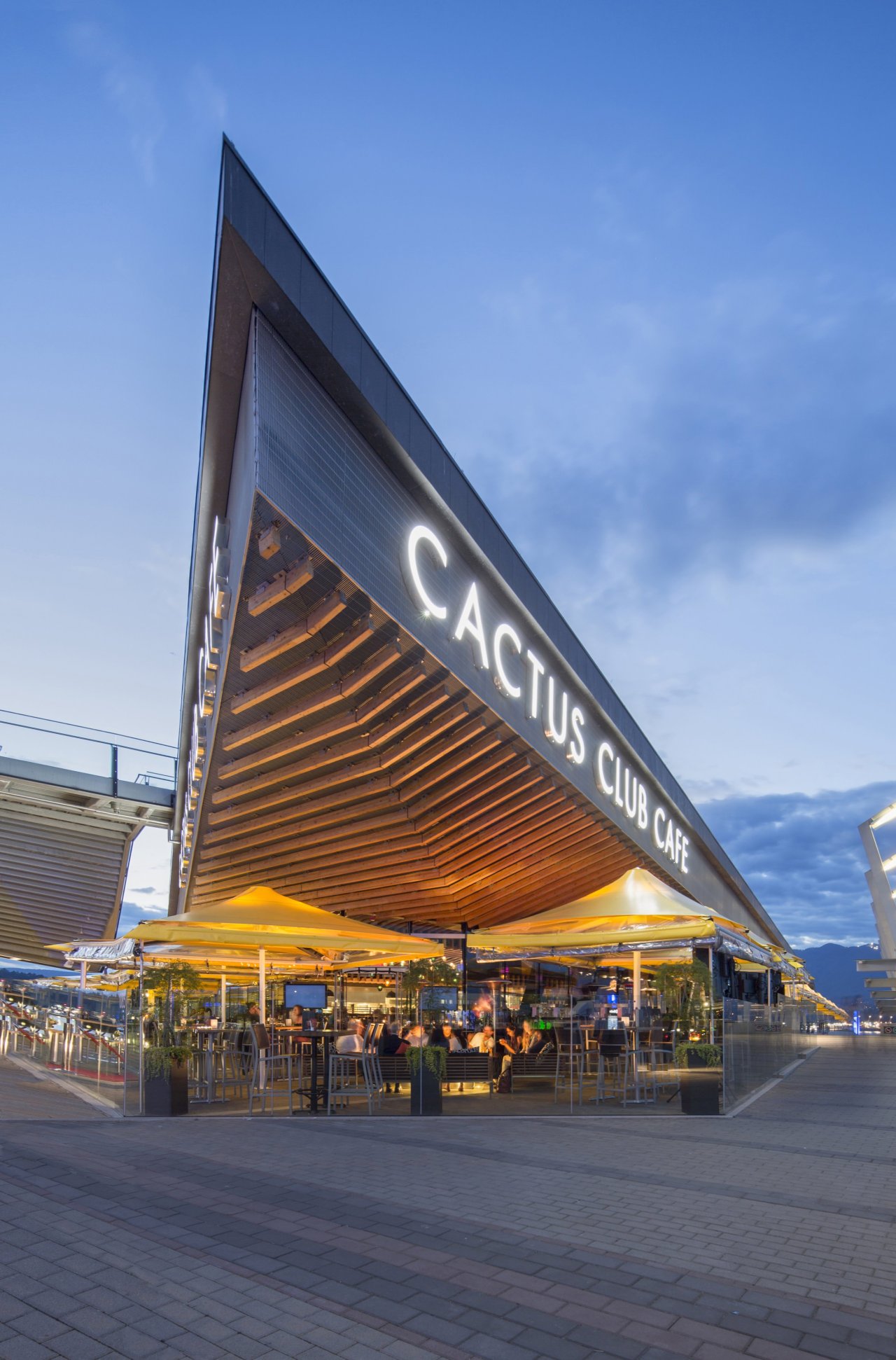
slatted-wood planes
awards & recognition
2015
Vancouver Magazine Gold Award
2014
Vancouver Magazine Gold Award
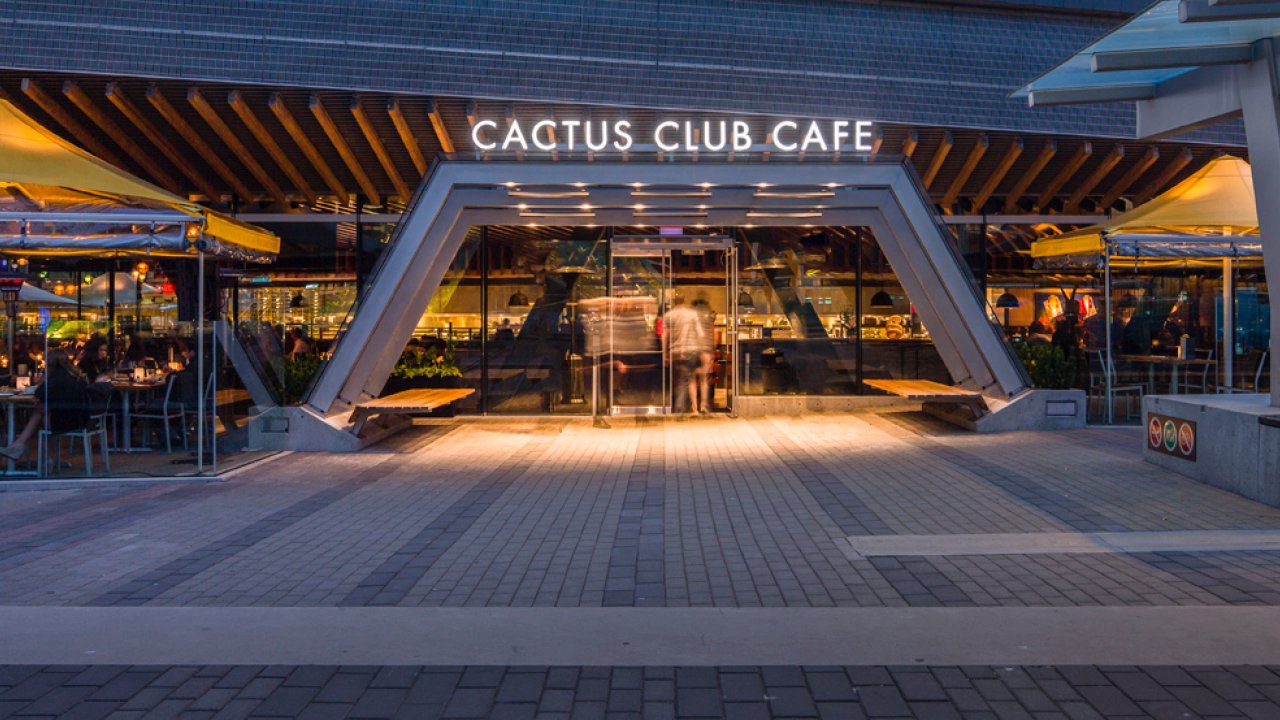
plaza entance
Embedded into the green roof of the Vancouver Convention Centre on the harbour-front, the new Cactus Club Coal Harbour flagship restaurant looks out over the water through sloping glass walls that slide open, exposing interior seating to the coastal landscape outside.
World Architecture News

circulation
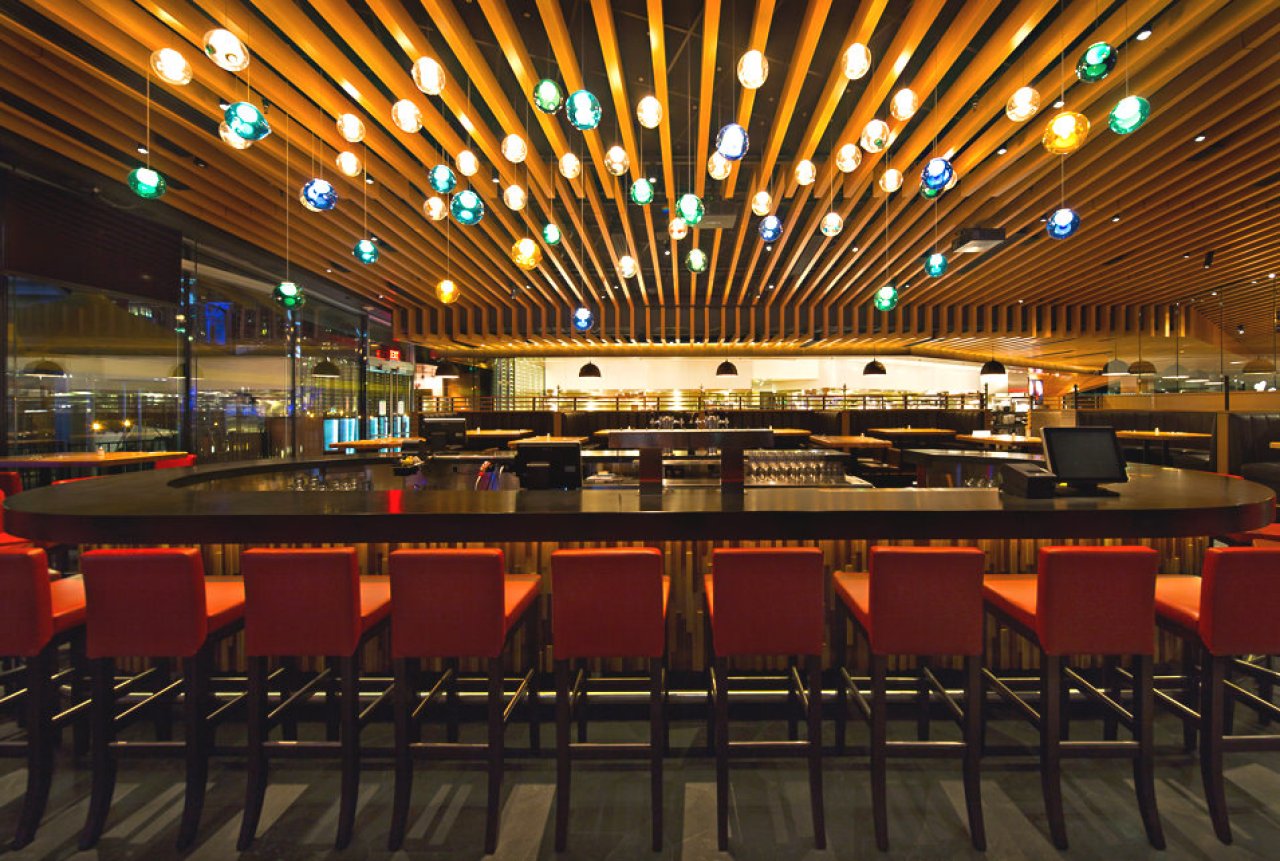
lounge

bar
awards & recognition
2015
Vancouver Magazine Gold Award
2014
Vancouver Magazine Gold Award
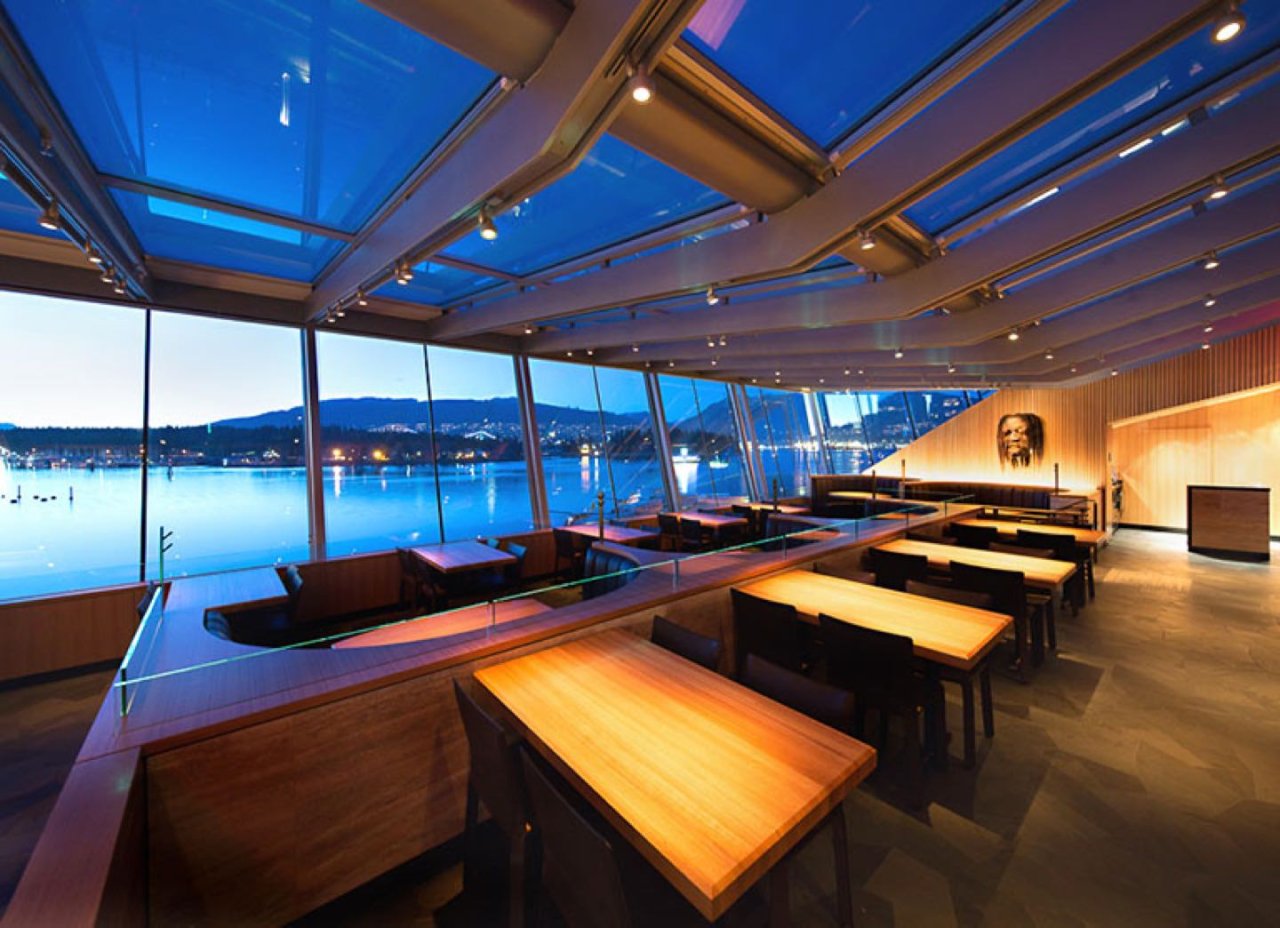
sea-to-sky vista
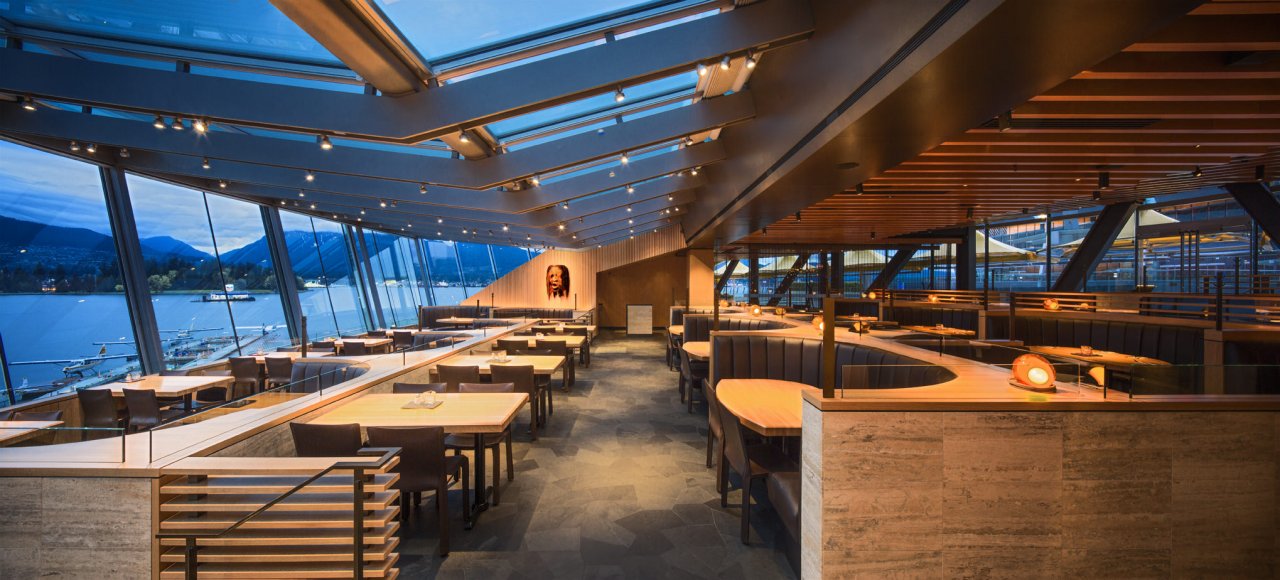
terraced dining
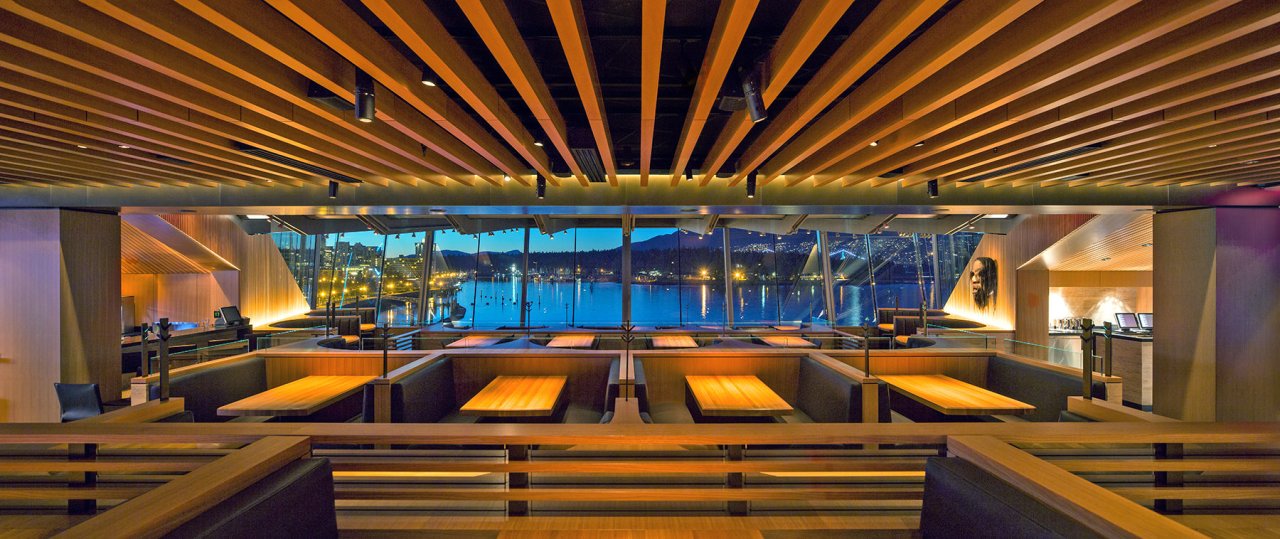
overlook to view
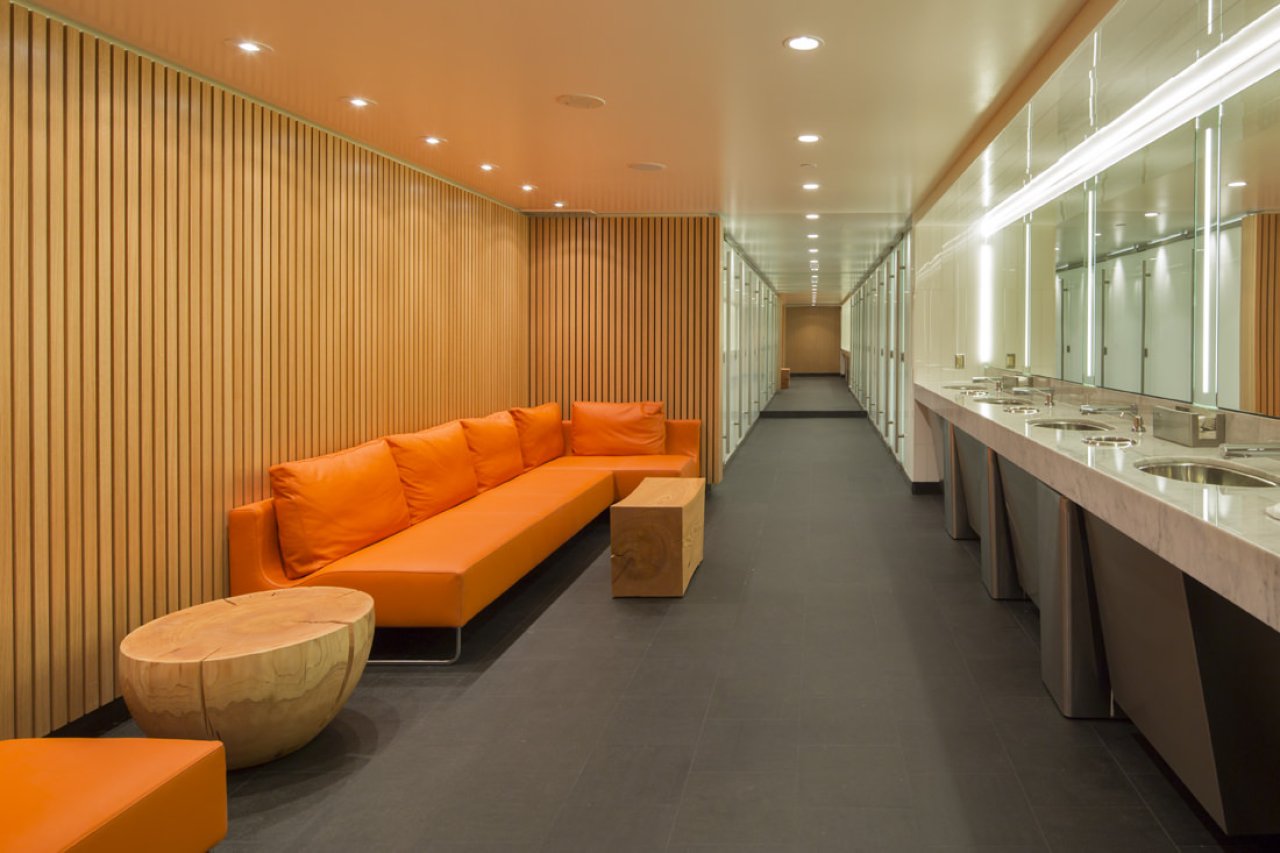
women's lounge
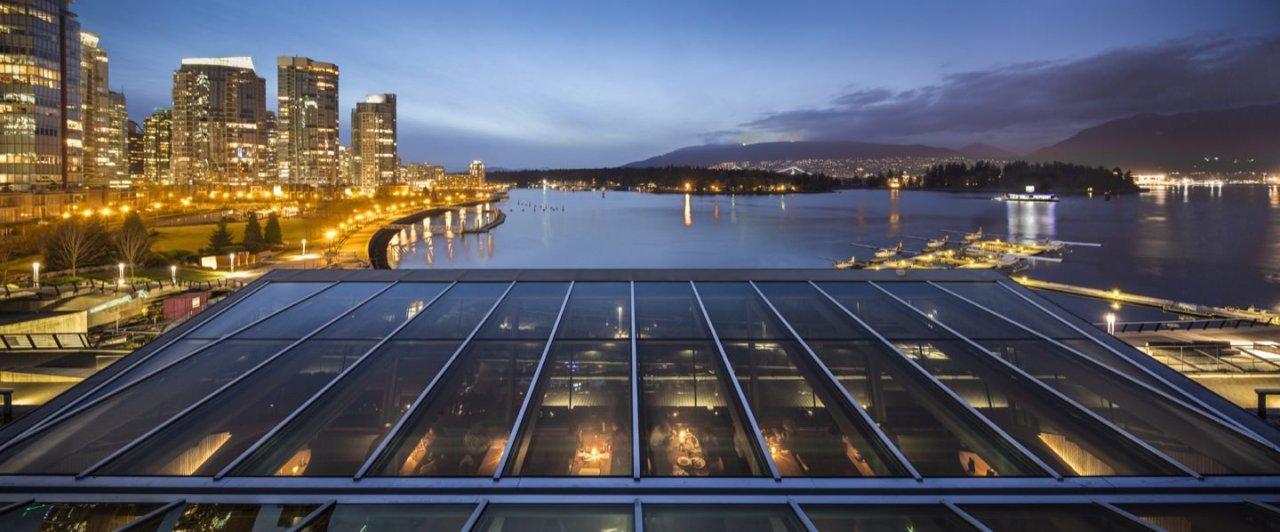
glass roof
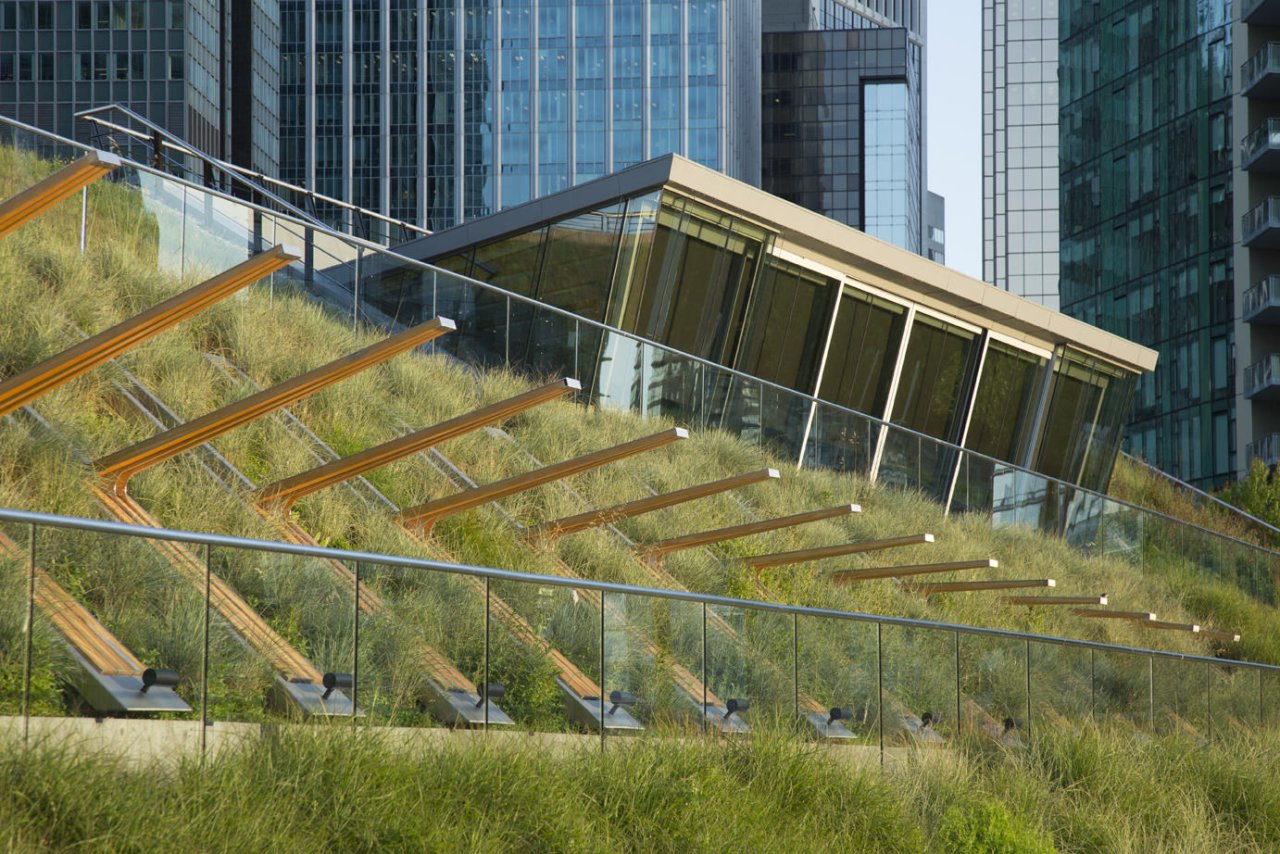
sea-to-sky prow
The design concept takes advantage of a site where the urban fabric and the waterfront meet, resulting in a striking steel and glass restaurant that is the largest to date for Cactus Club.
Design Quarterly
