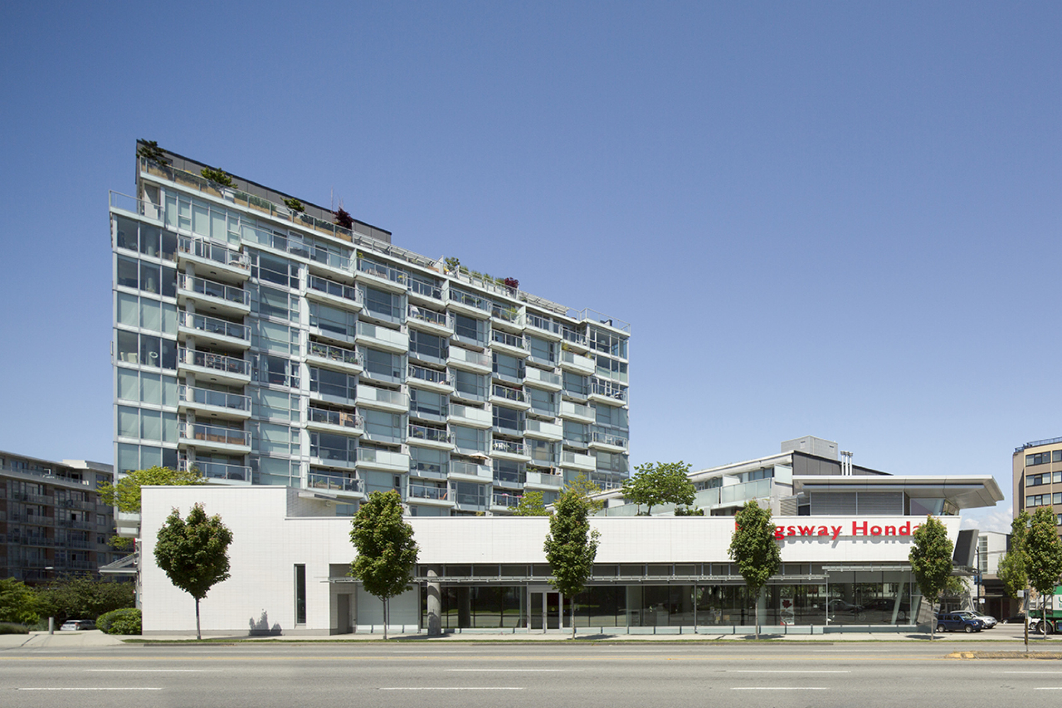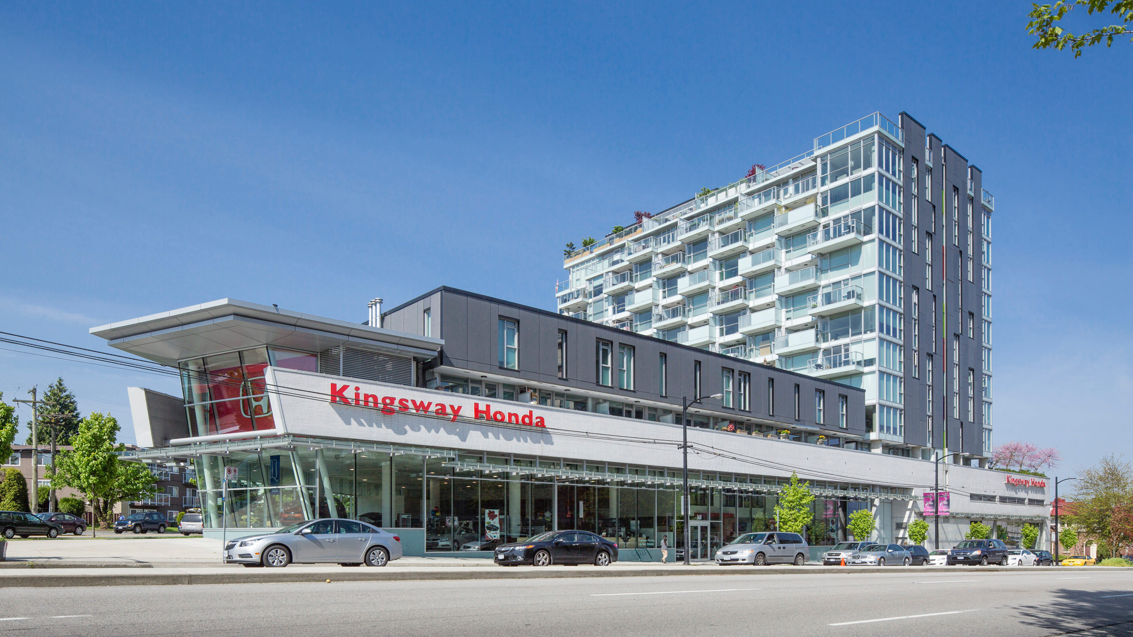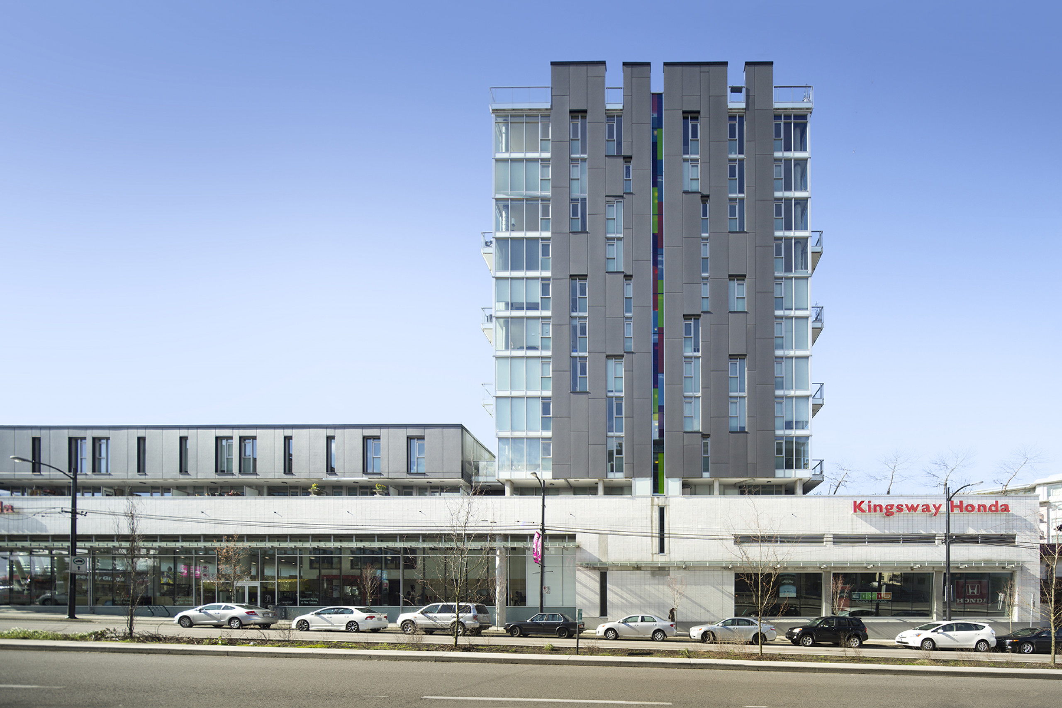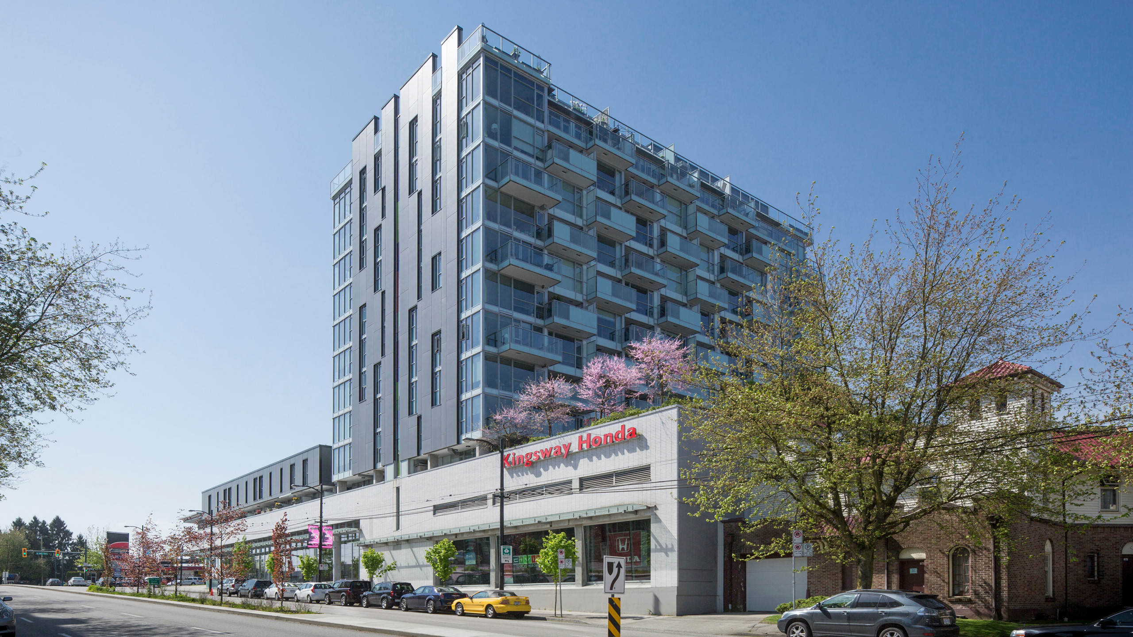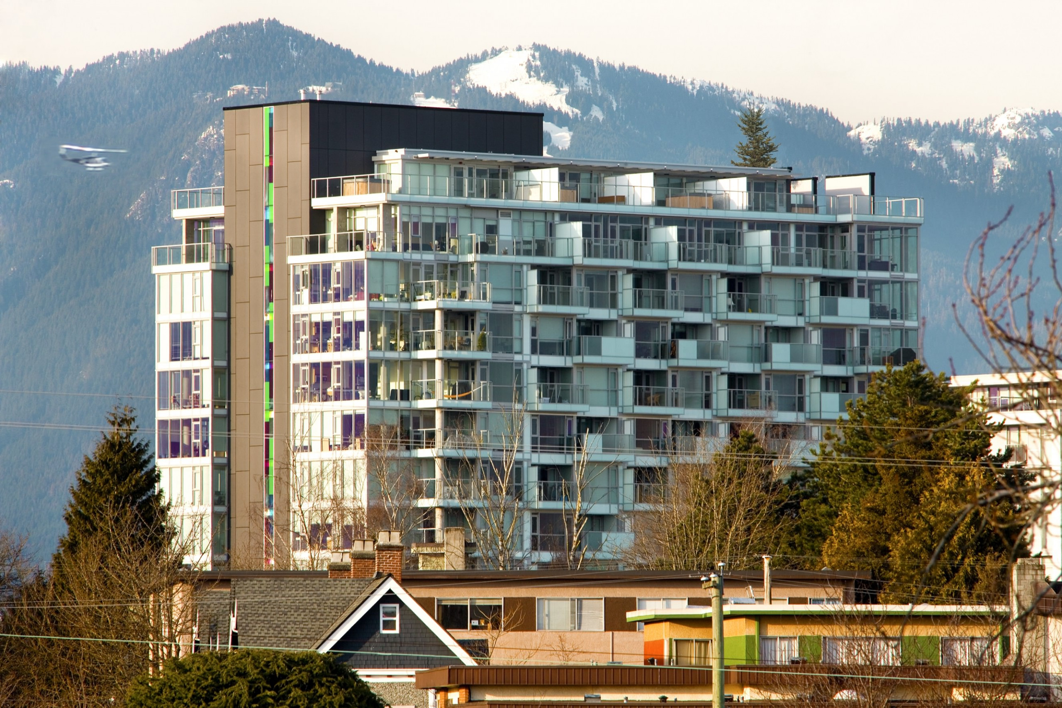Located at an active intersection in Vancouver’s vibrant Mount Pleasant neighbourhood, Stella + Kingsway Honda combines a residential tower atop an auto dealership. The tower is oriented away from the busy intersection with spectacular views of the North Shore Mountains. Townhomes sit atop a landscaped podium. Along the broad expanse of the tower an offset rhythm of balconies creates terraces open to the sky. The narrow facade presents a dynamic pattern of small punched openings to Kingsway. Vertical ribbons of coloured glass punctuate Stella’s distinctive profile in the Vancouver skyline.
Stella + Kingsway Honda
Vancouver, BC
350 Kingsway Development Ltd.
2008
10,200 m2
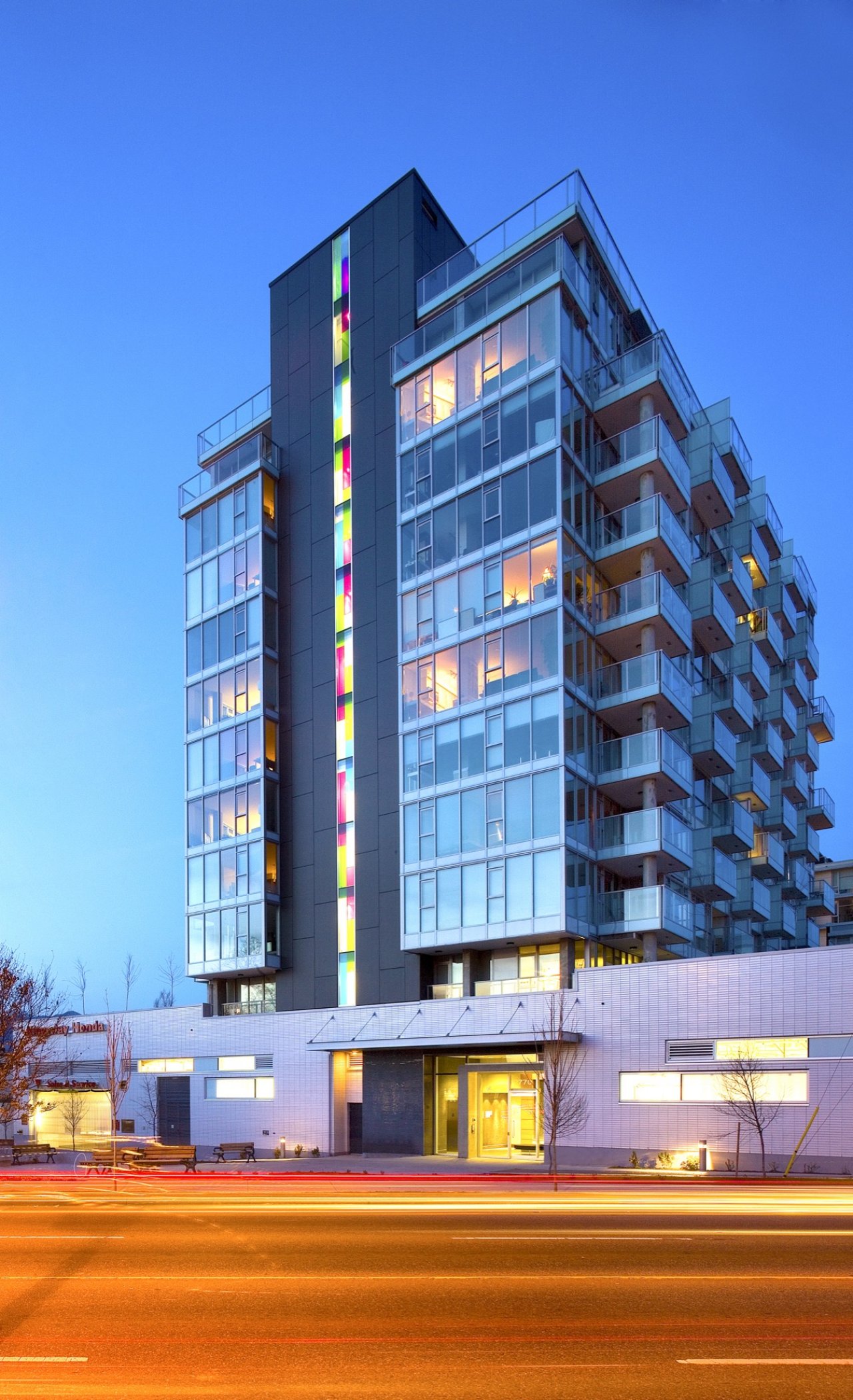
vertical ribbon of coloured glass
sustainability
LEED Gold equivalent
awards & recognition
2009
Guidebook to Contemporary Architecture in Vancouver
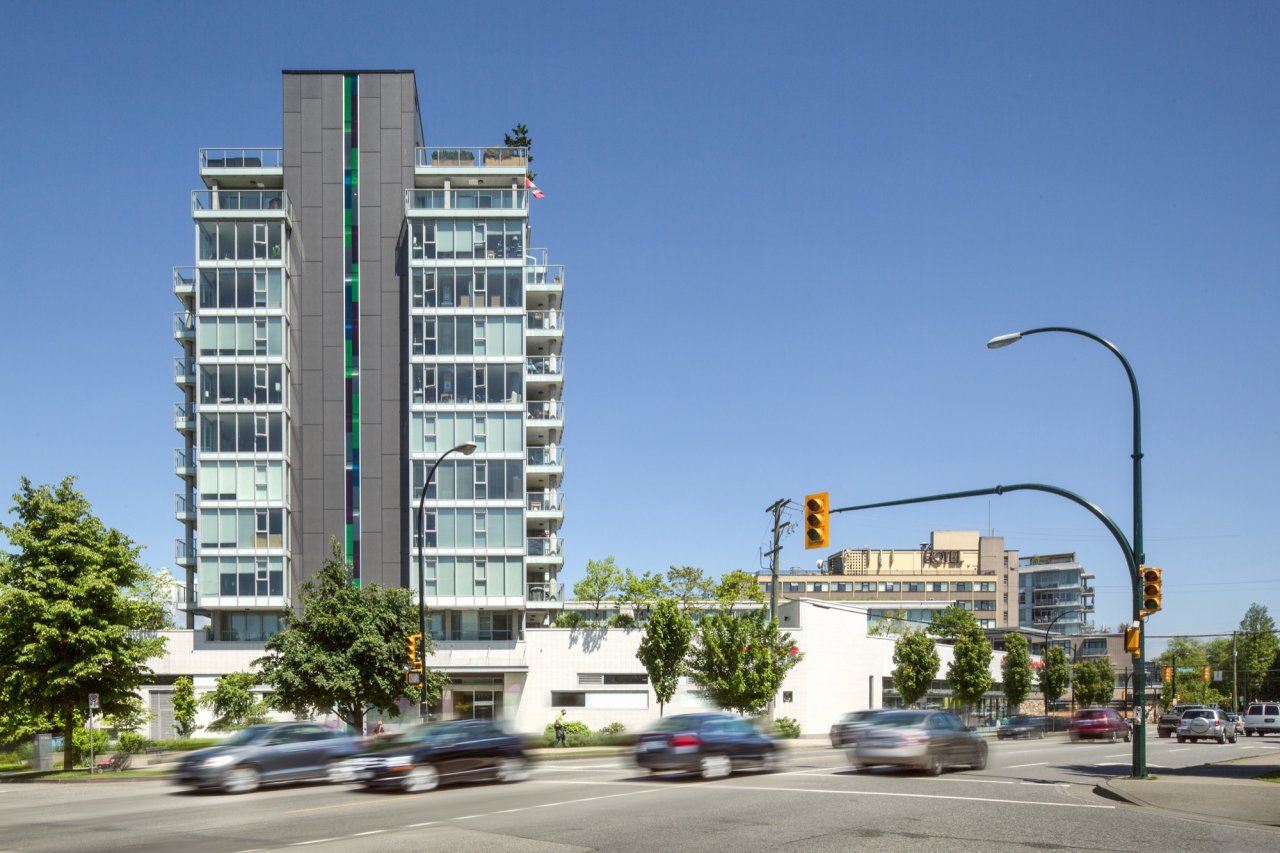
residential tower
Chic and sophisticated, there’s nothing shy about Stella. Clearly proud of her status as a landmark building, this mixed-use structure is unabashedly avant grade with a playful edginess. It’s hardly surprising that when it comes to innovation, Stella is a leader.
Award Magazine
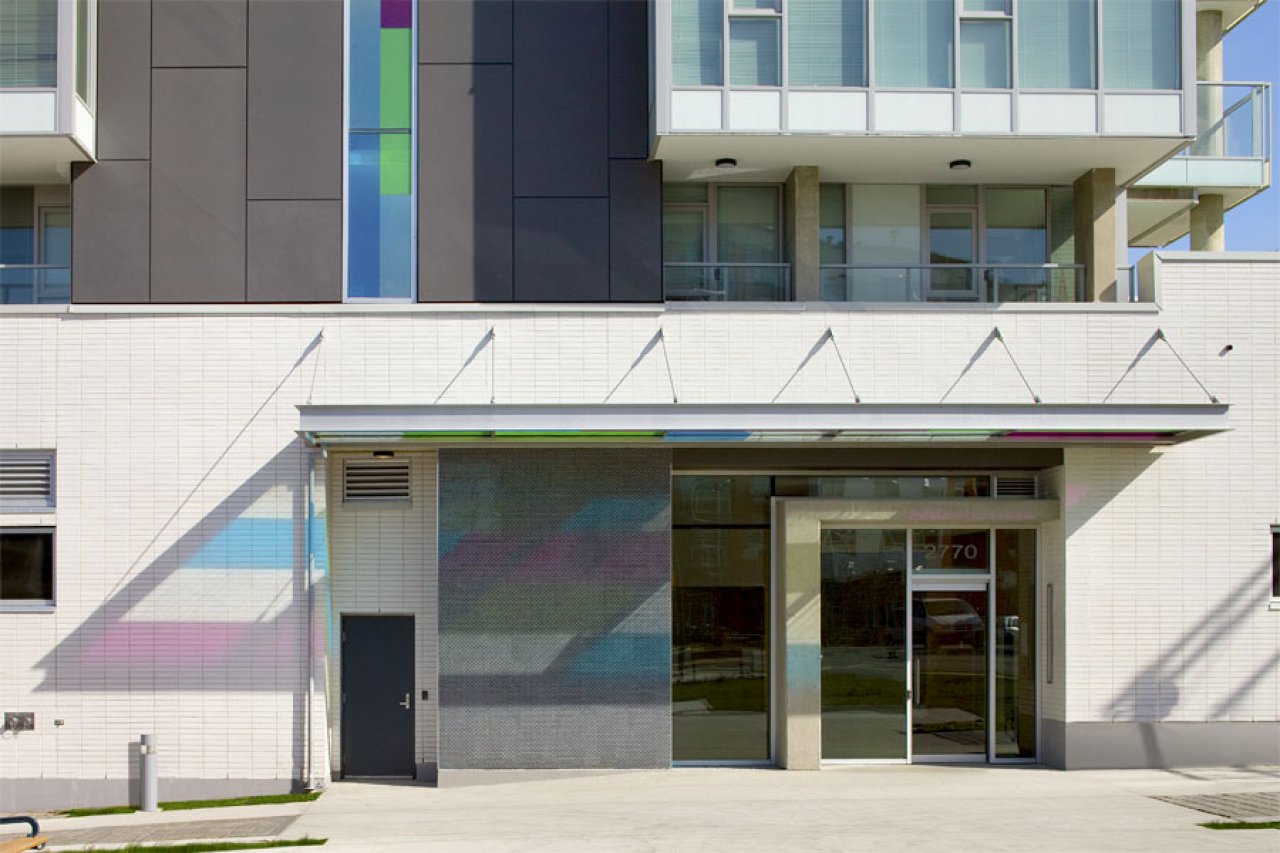
residential entrance
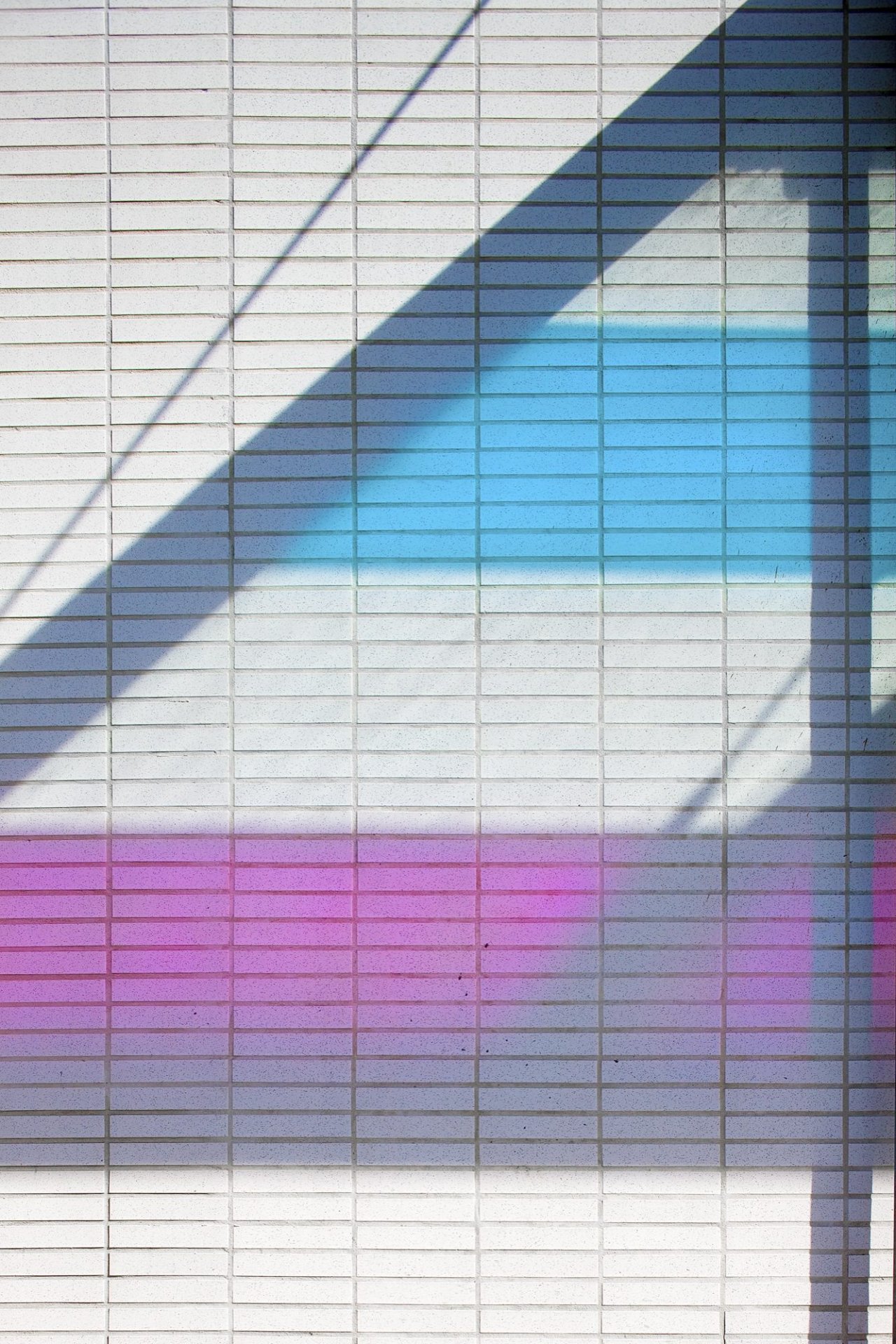
wash of coloured light on white-brick wall

iridescent tile accent wall
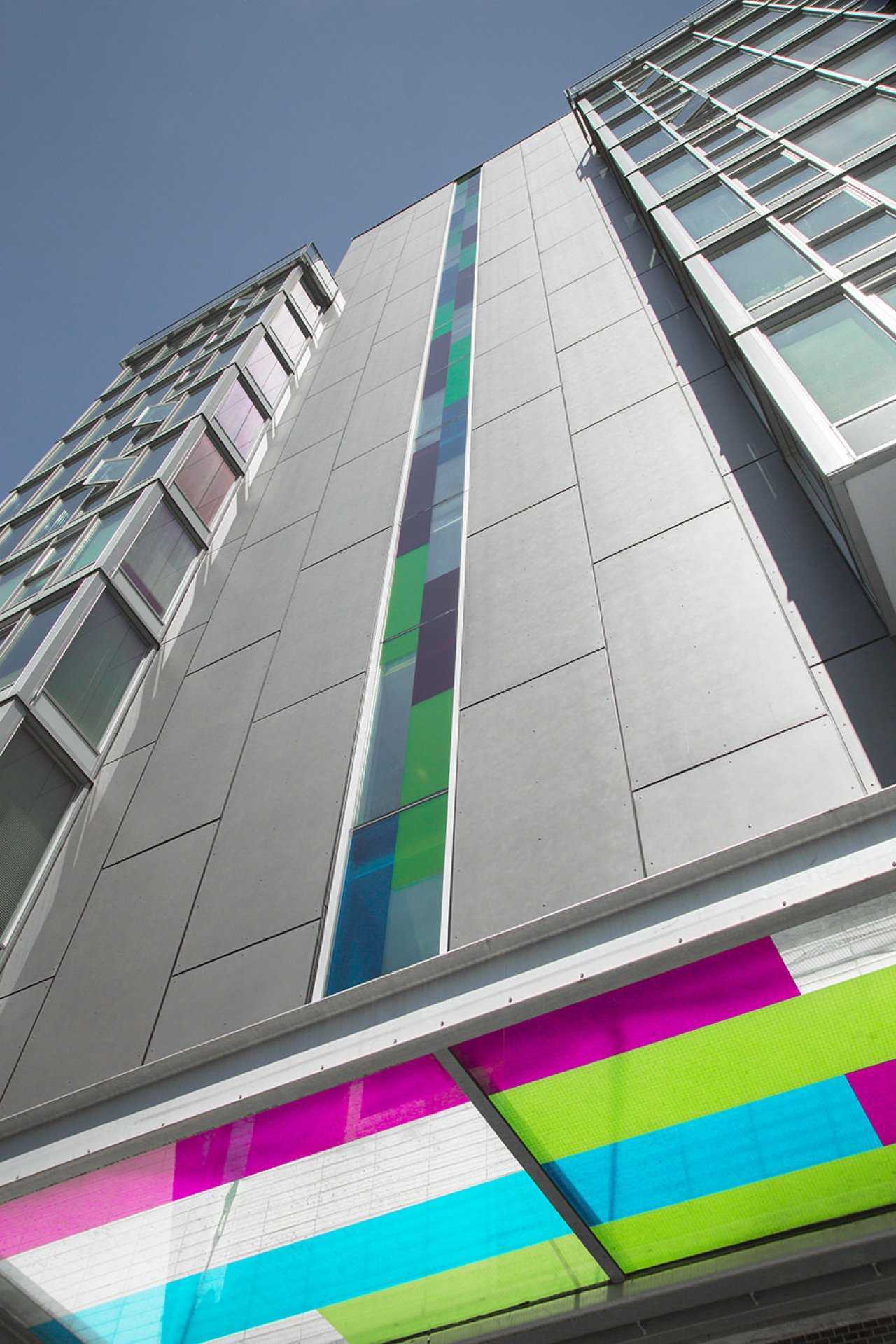
coloured glass canopy and ribbon window
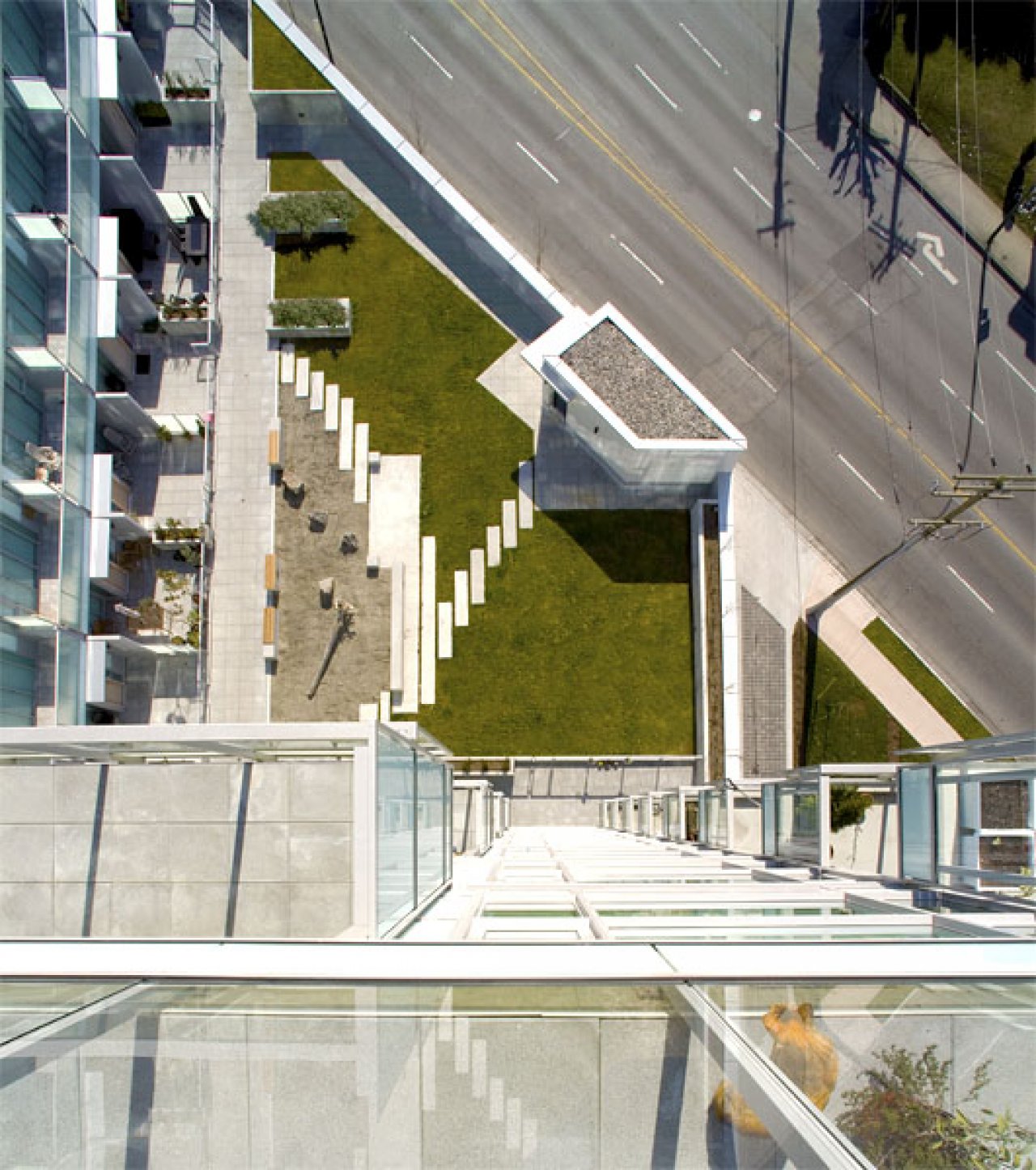
landscaped podium
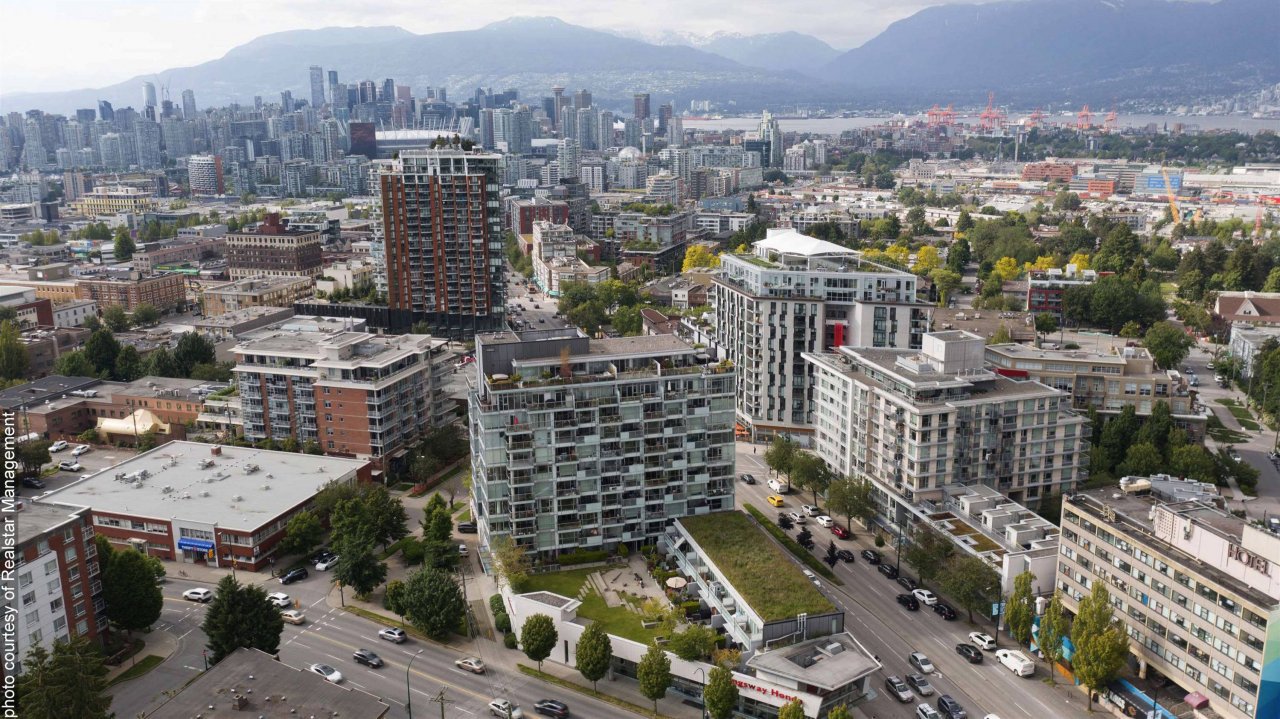
Mount Pleasant and city context
sustainability
LEED Gold equivalent
awards & recognition
2009
Guidebook to Contemporary Architecture in Vancouver
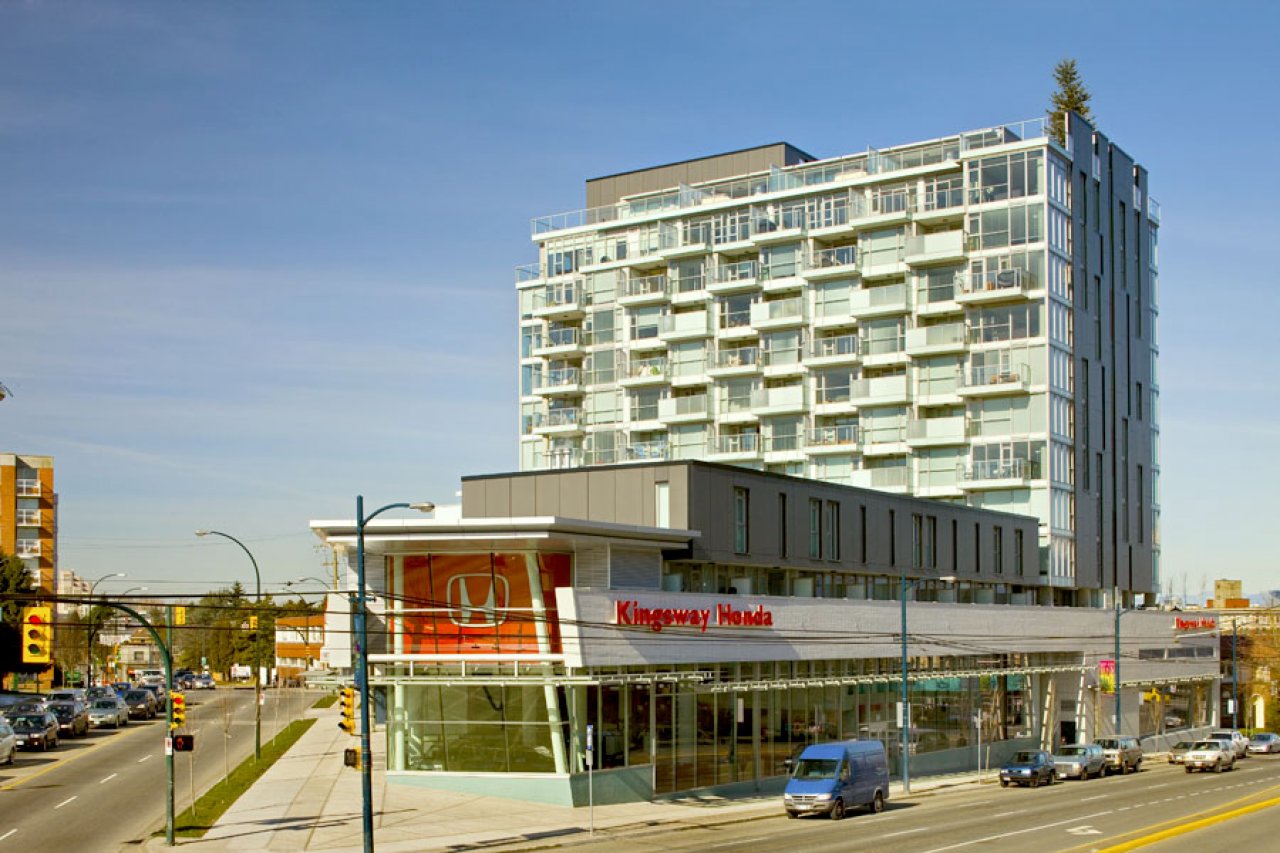
tower set back from intersection
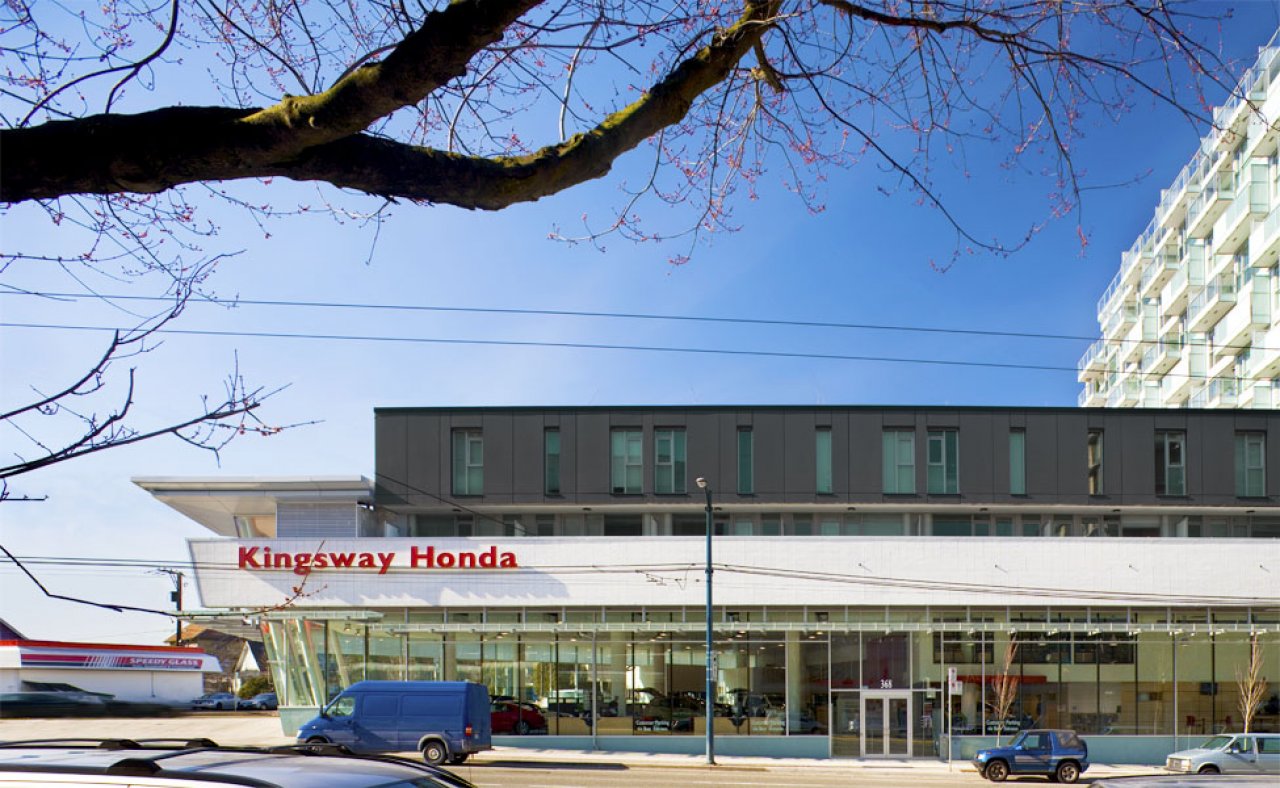
jutting prow and townhomes
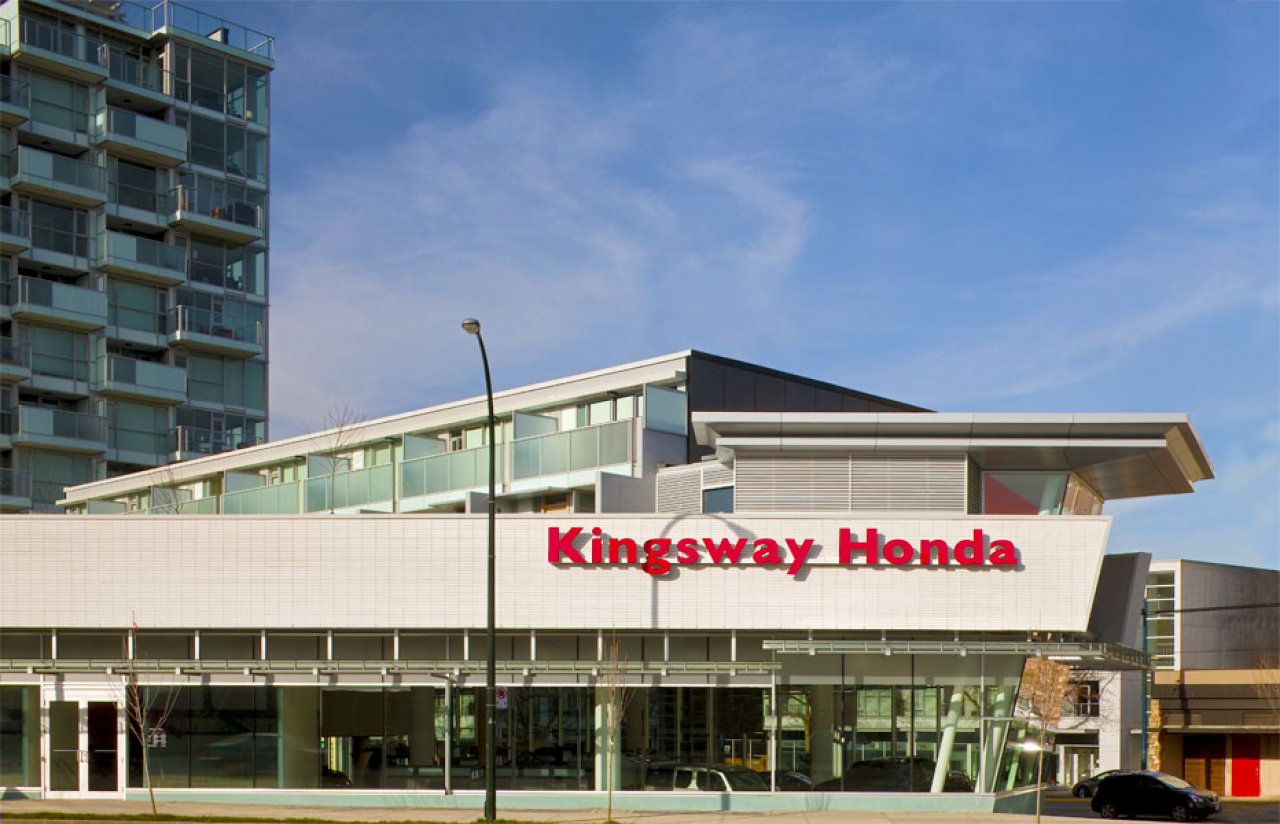
angled auto prow
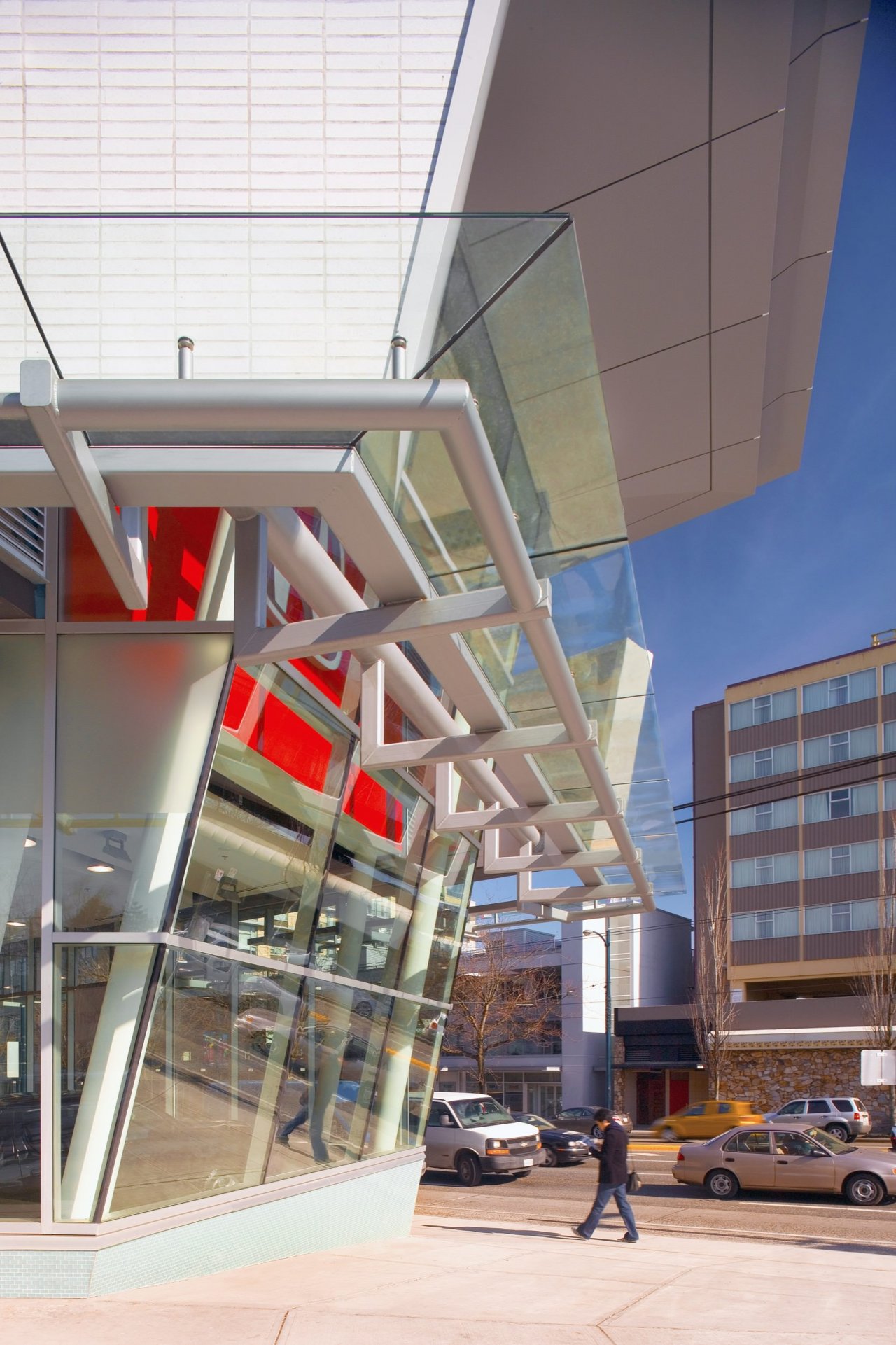
auto prow
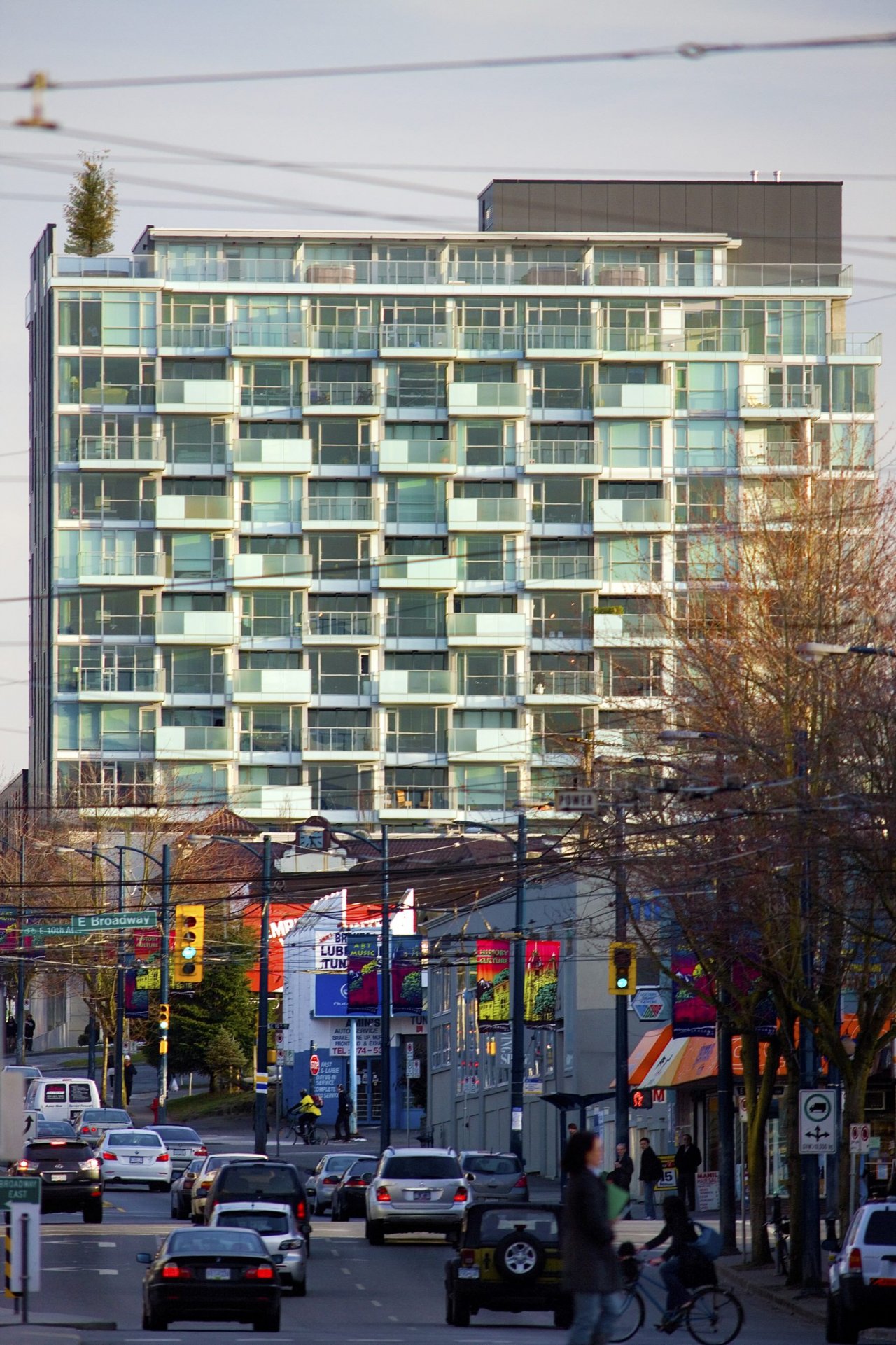
oscillating balconies
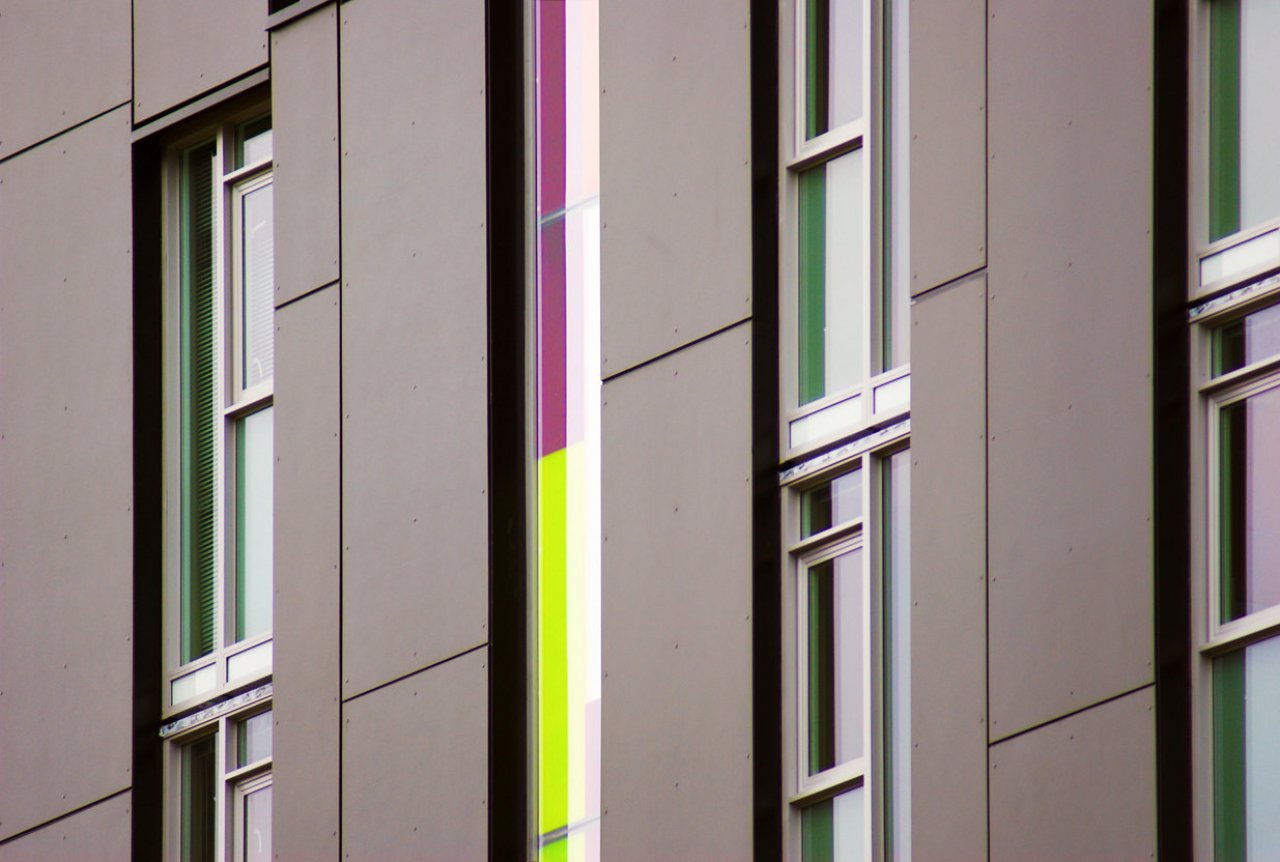
lustrous cladding and ribbon window
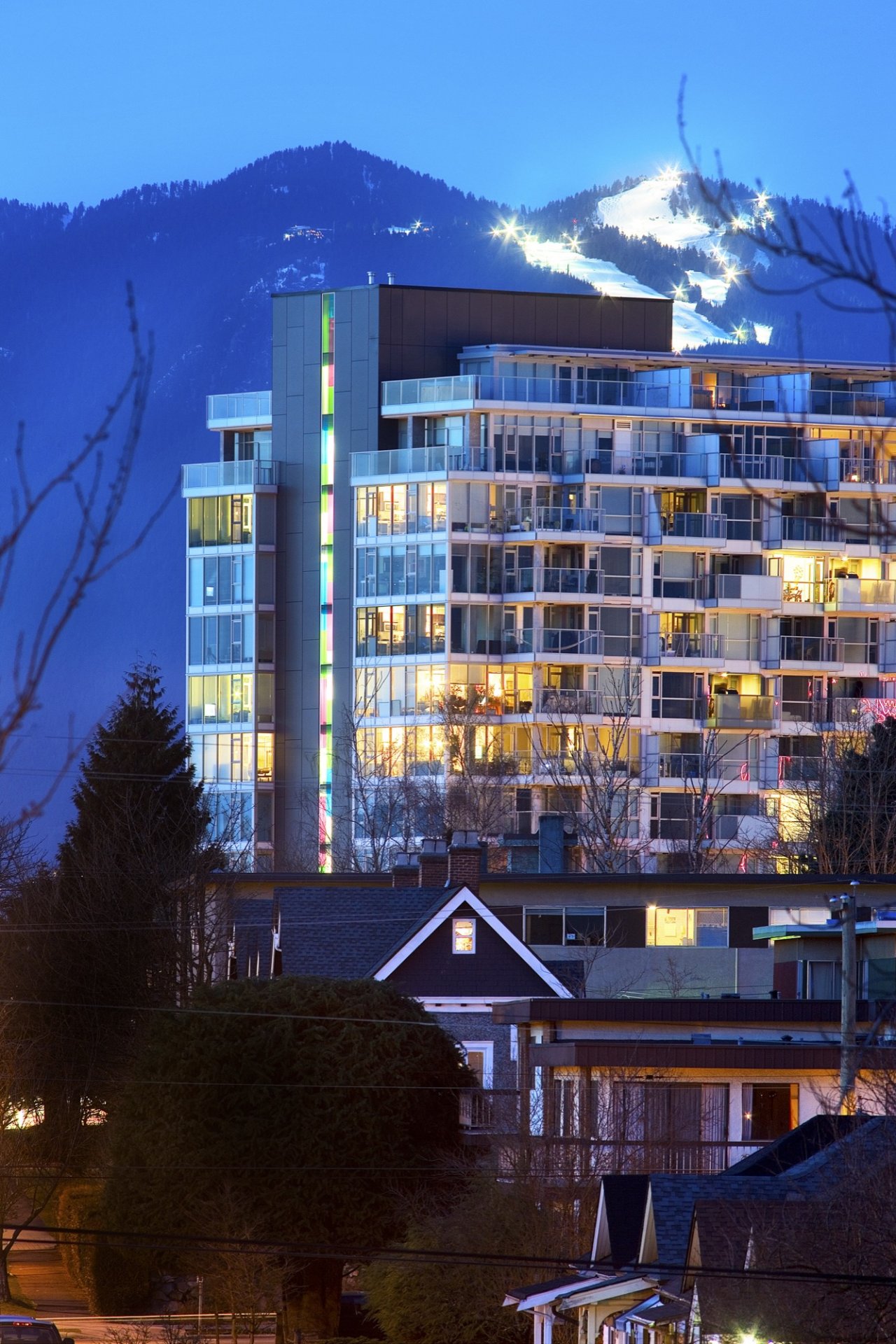
dusk
Mount Pleasant's reputation as a community of local artists and designers demanded a unique architectural approach and that's exactly what Acton Ostry delivered. Stella is destined to be a Vancouver icon.
Redden Development Management
